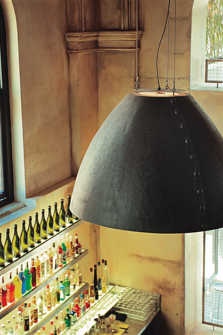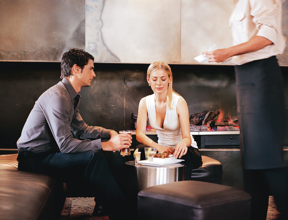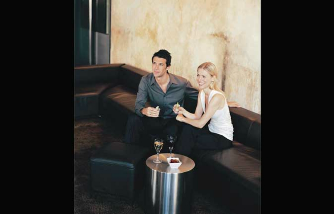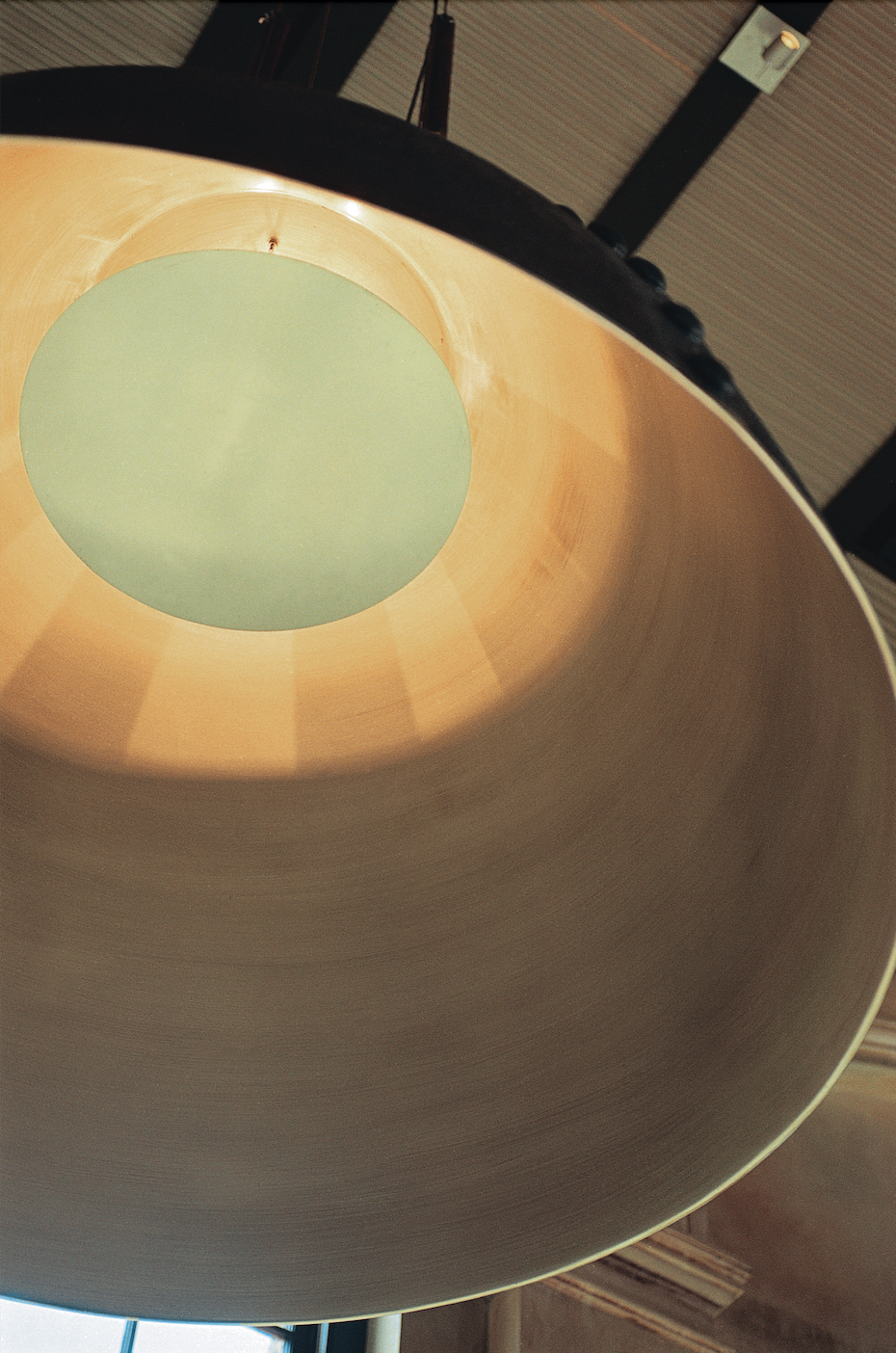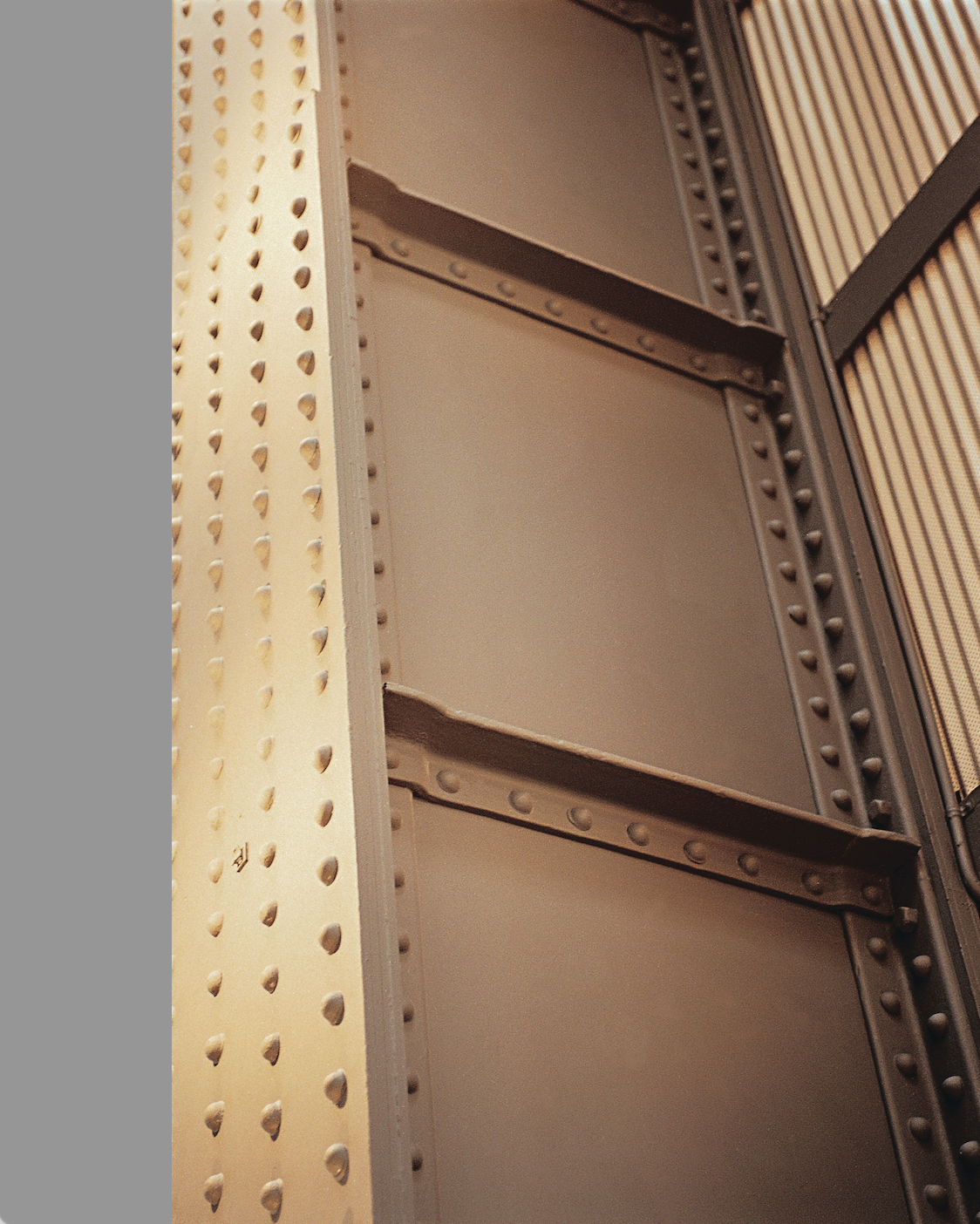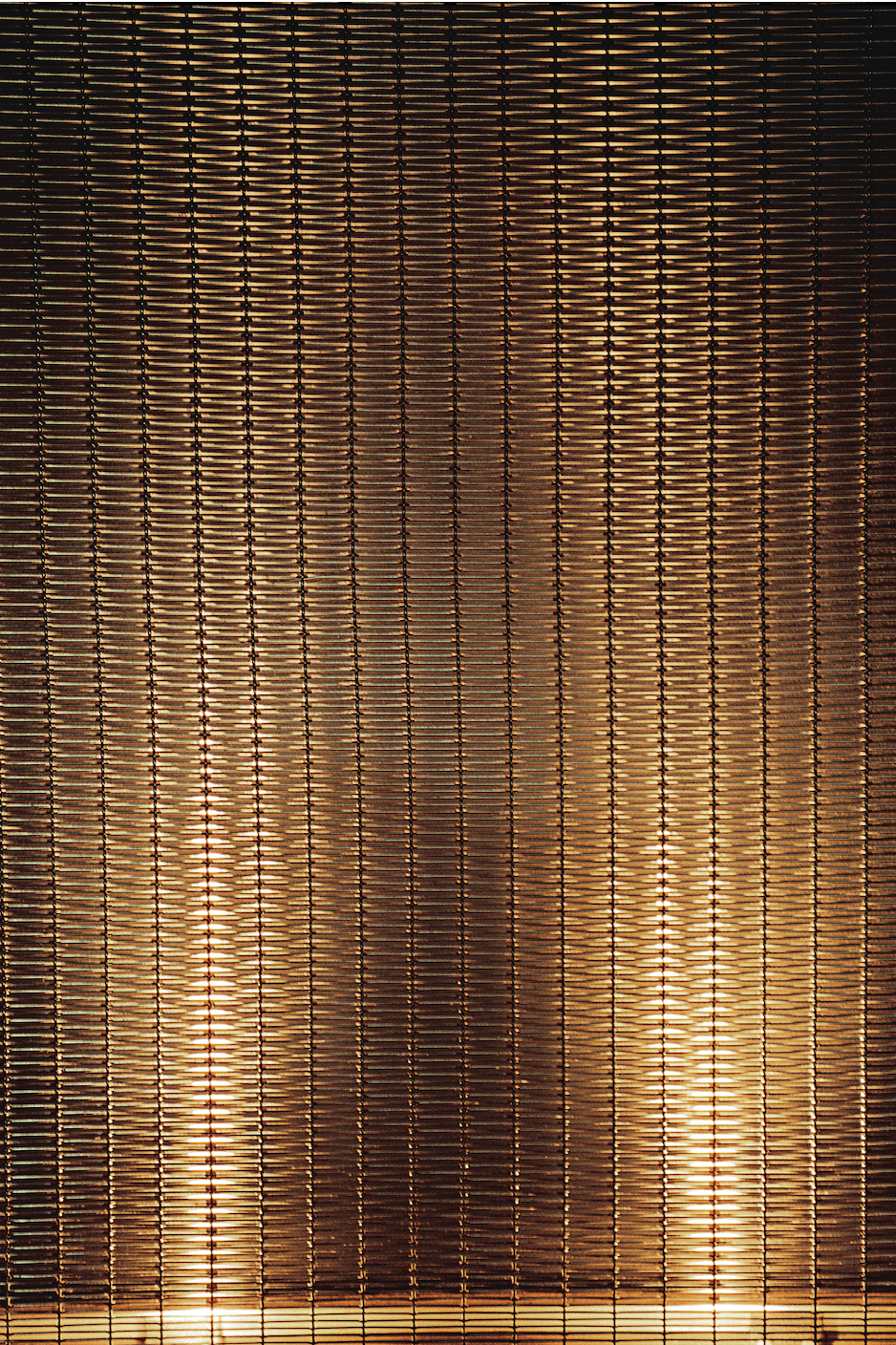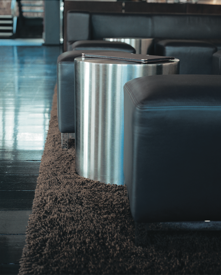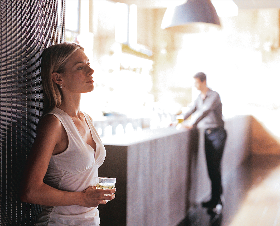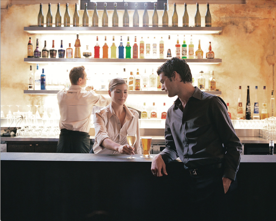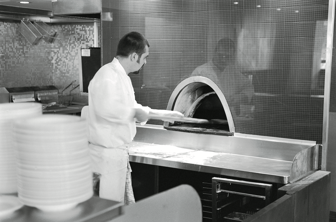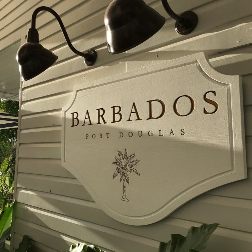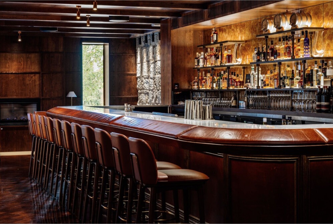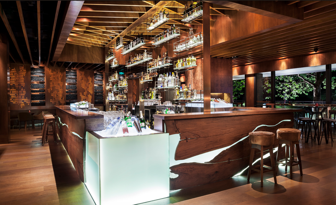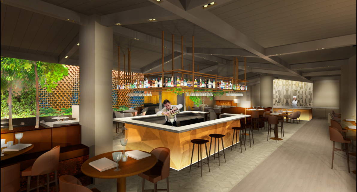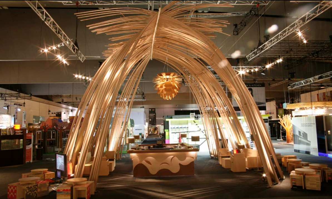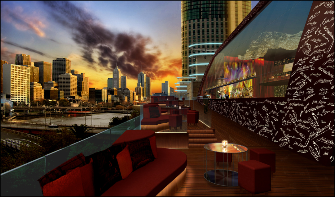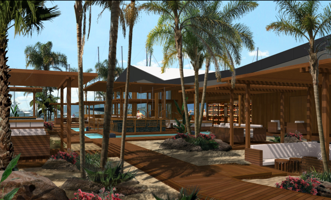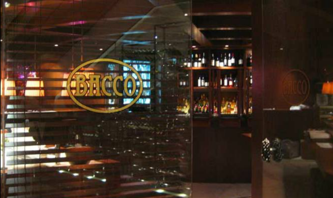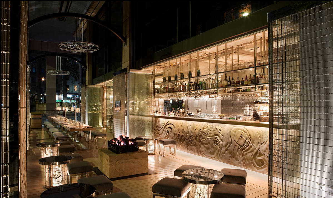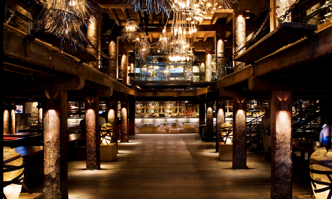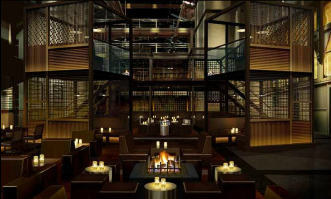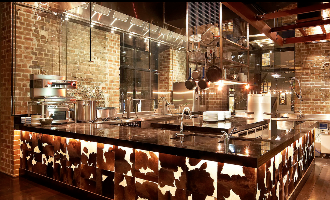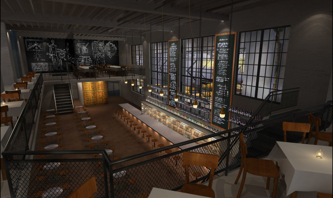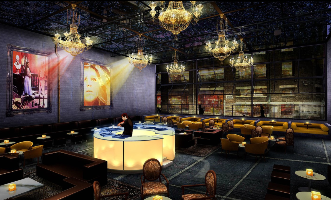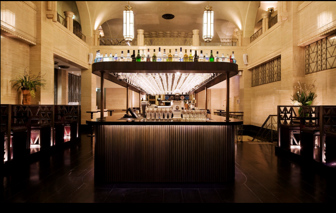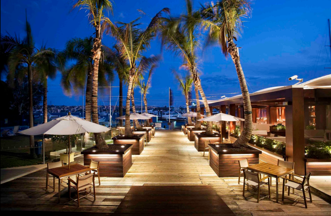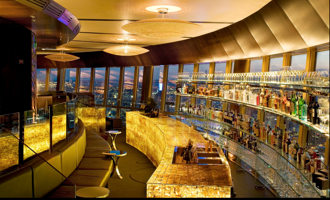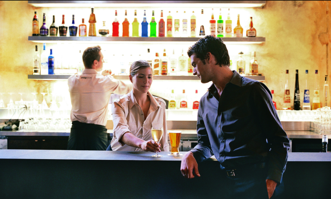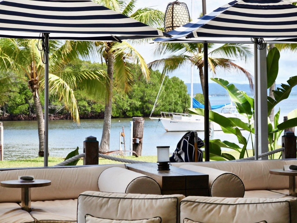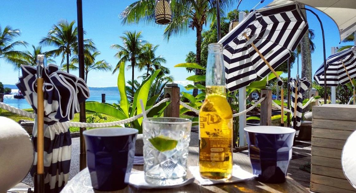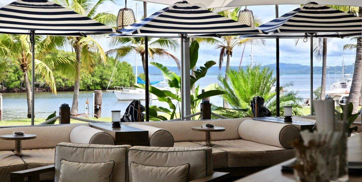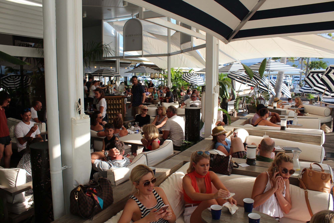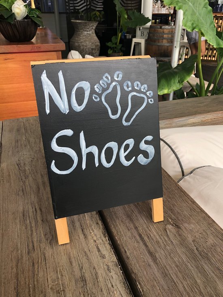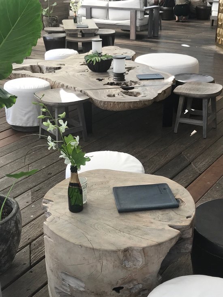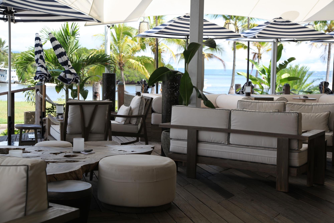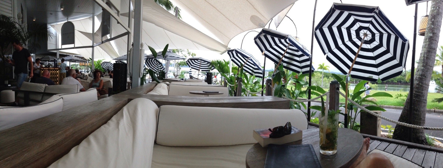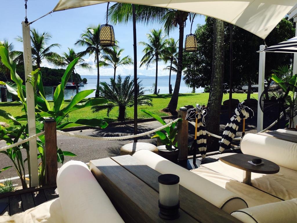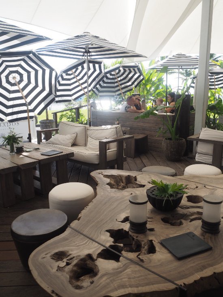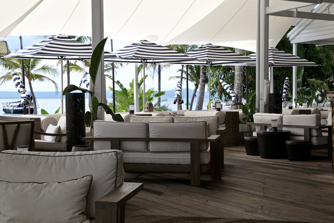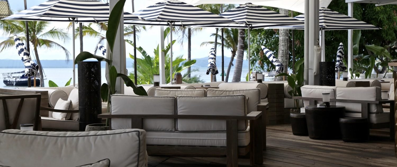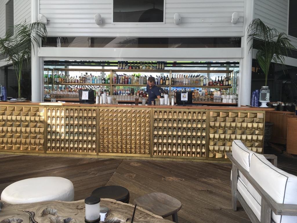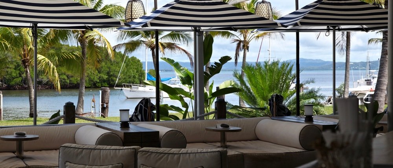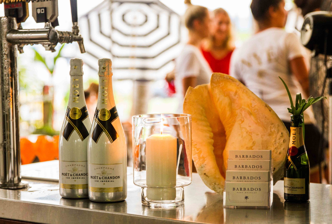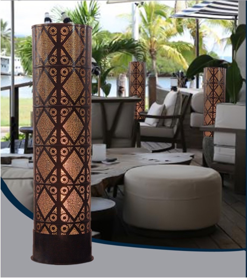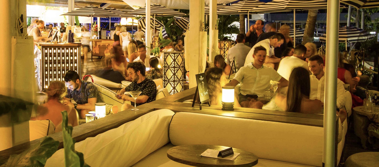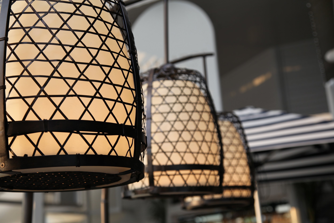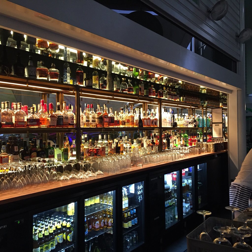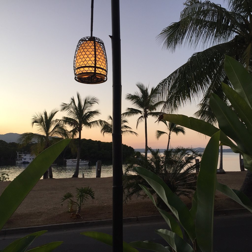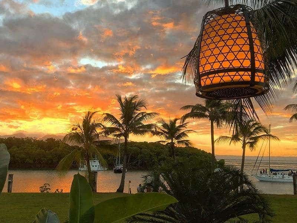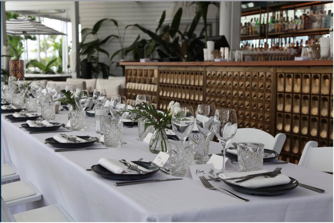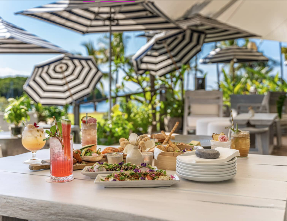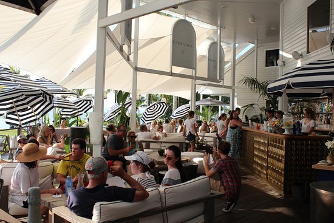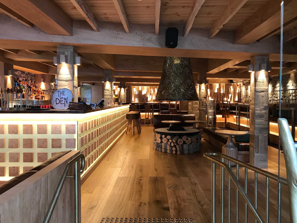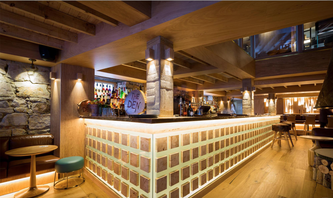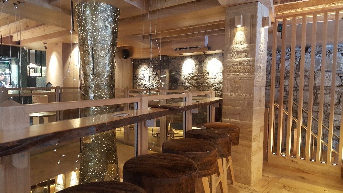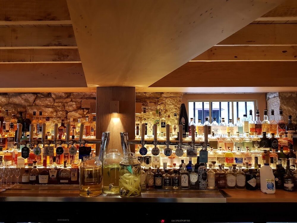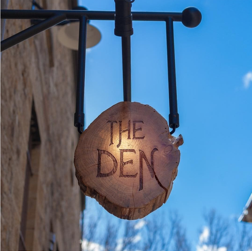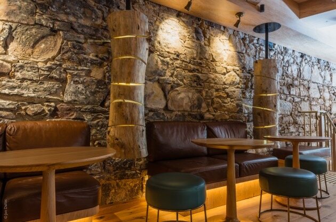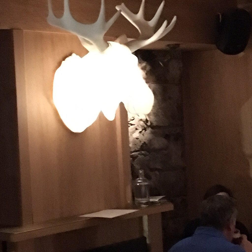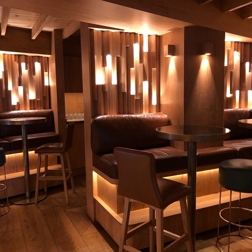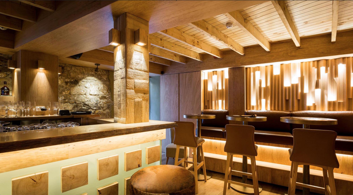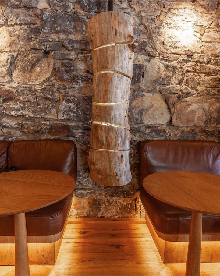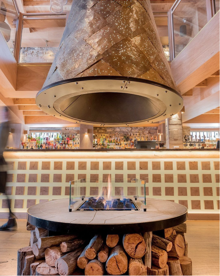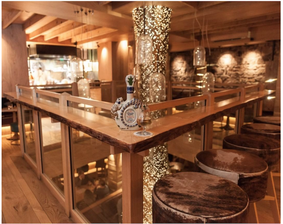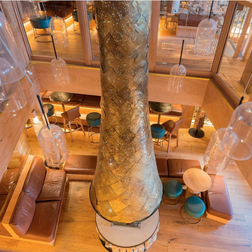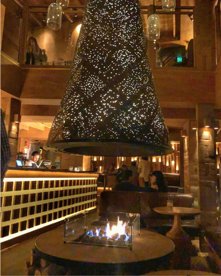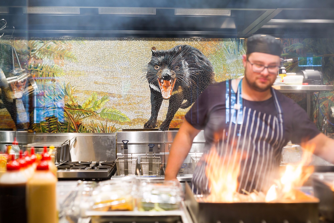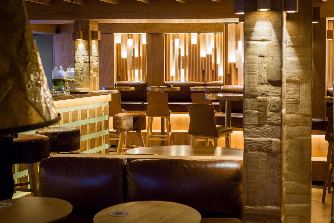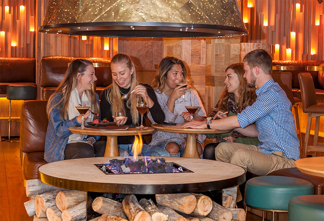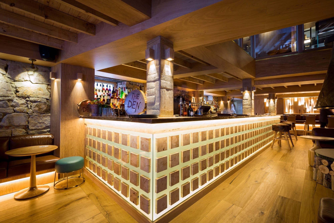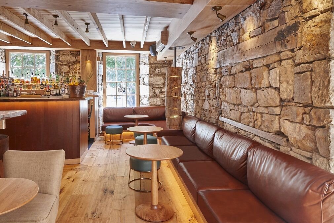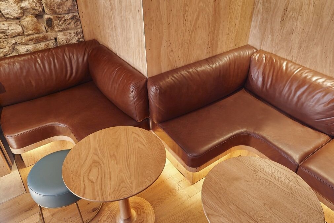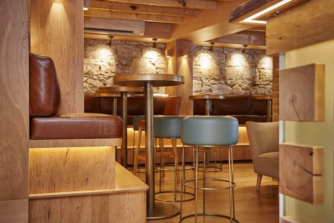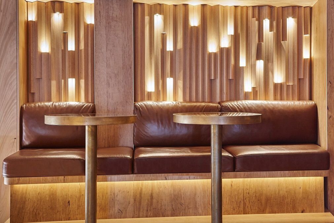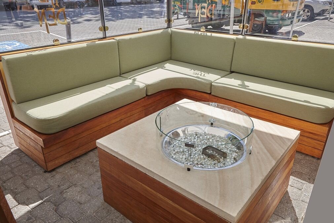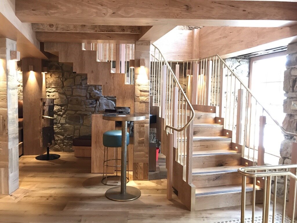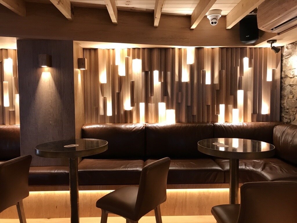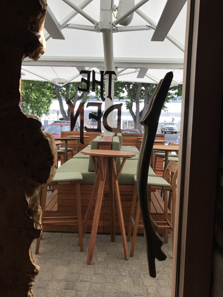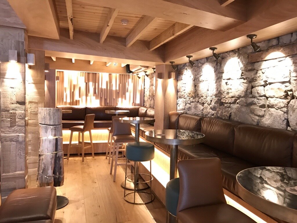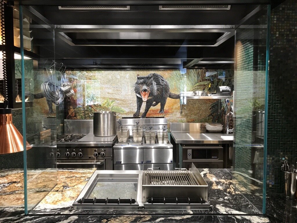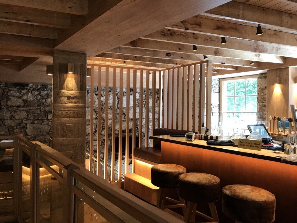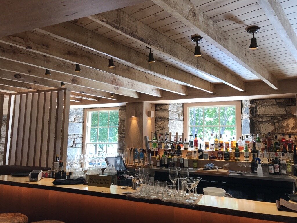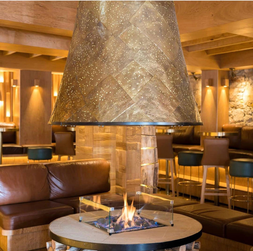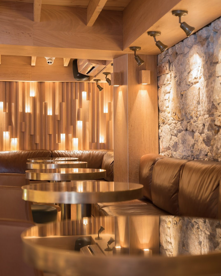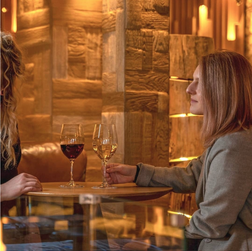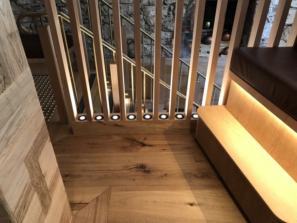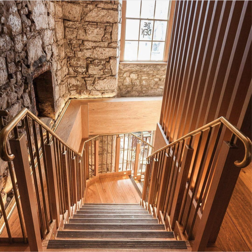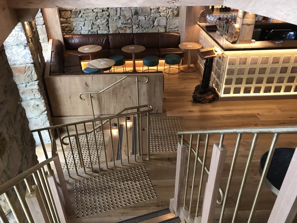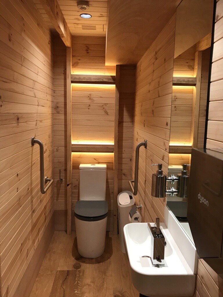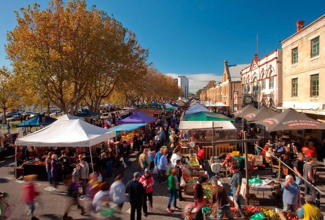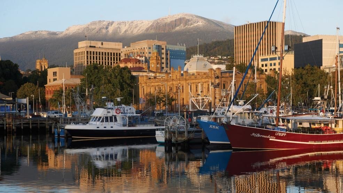BARS + CLUBS
MARY MARY
HOBART, TASMANIA, AUSTRALIA, 2021
MARY MARY
Mary Mary’s concept, located within the Heritage former St. Mary’s Hospital redesigned as Tasmania’s 5-star boutique hotel The Tasman in the new Parliament Square development, was to create a premium cocktail bar within the stunning heritage building dating from 1860’s that provided a unique, refined yet exciting ambience suitable for one of the country’s top cocktail bars in conjunction with Singapore-based operational company Proof & Company, operators of 5 of the “World’s 50 Best Bars” at the time of Mary Mary’s development.
Blending rich, rustic oak wood wall panelling amongst the existing 6 brick fireplaces brought back to life, hand-laid parquet timber and sandstone flooring and existing wall sections, a leather-clad bar with aged-brass shelving, gold leaf mirrors and deep walnut custom-designed furniture, Mary Mary provides an old world, comfortable, moody ambiance inviting many hours of drinking enjoyment.
SERVICES PROVIDED
Concept Creation, Interior Design, Commercial Bar Design, Illumination Design.
AWARDS
Winner Best Hotel-Australasia, Conde Nast Readers’ Choice Awards, 2022
Winner Best New Hotel, Hotel Management Awards, 2022
Winner Accommodation Venue of the Year, Tasmanian Hosp. Awards, 2022
Winner Overall Hotel of the Year, Accommodation, AHA National Awards, 2022
High Commendation Best Hotel Bar, Mary Mary, Hotel Management Awards, 2022



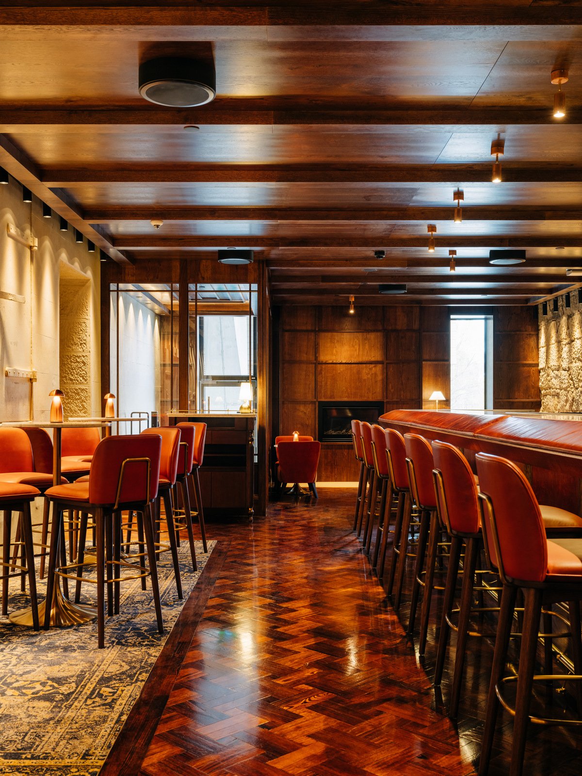
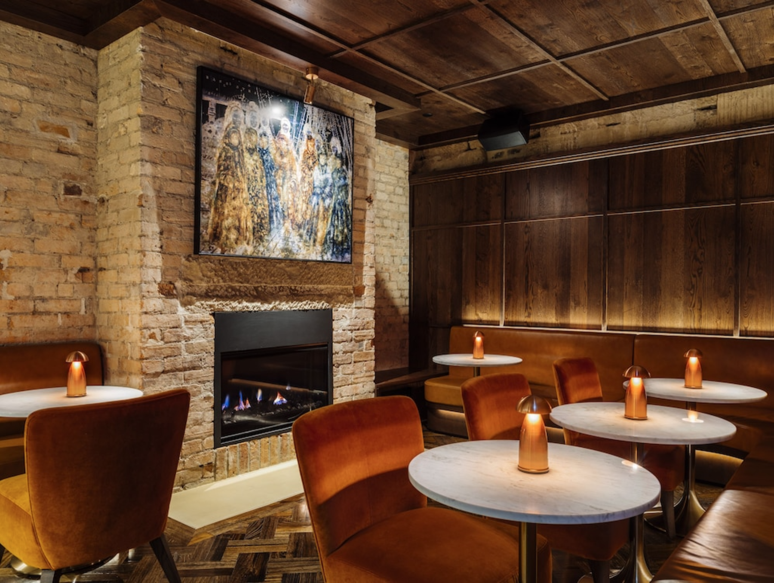
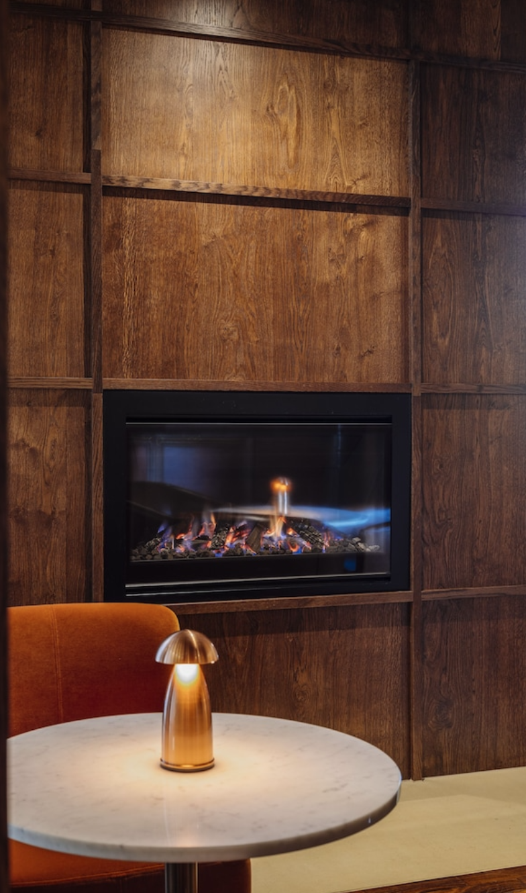

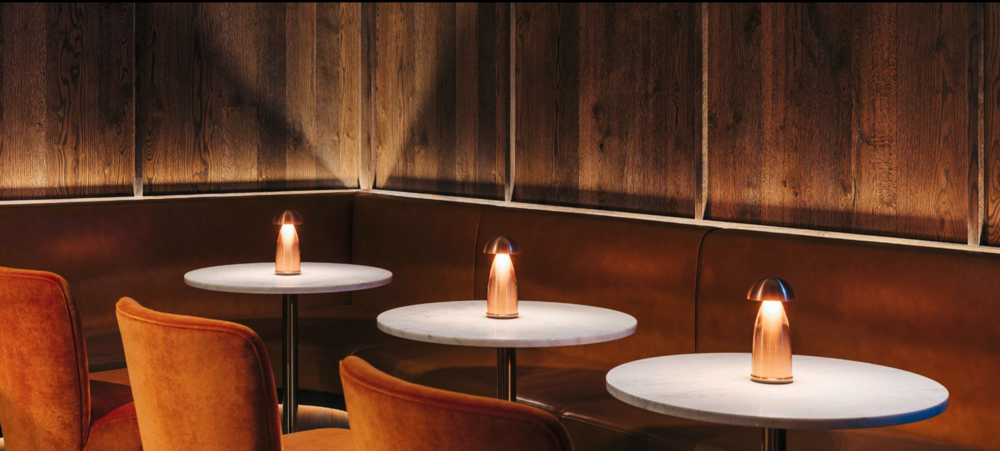


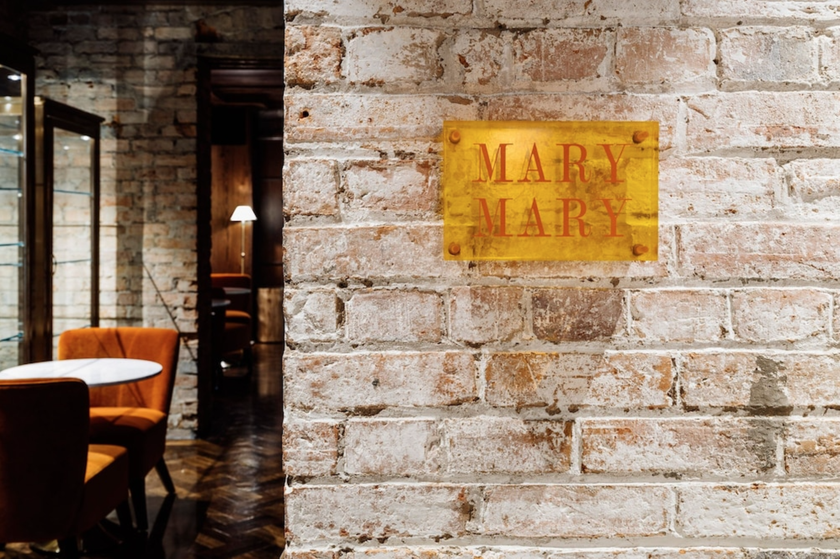




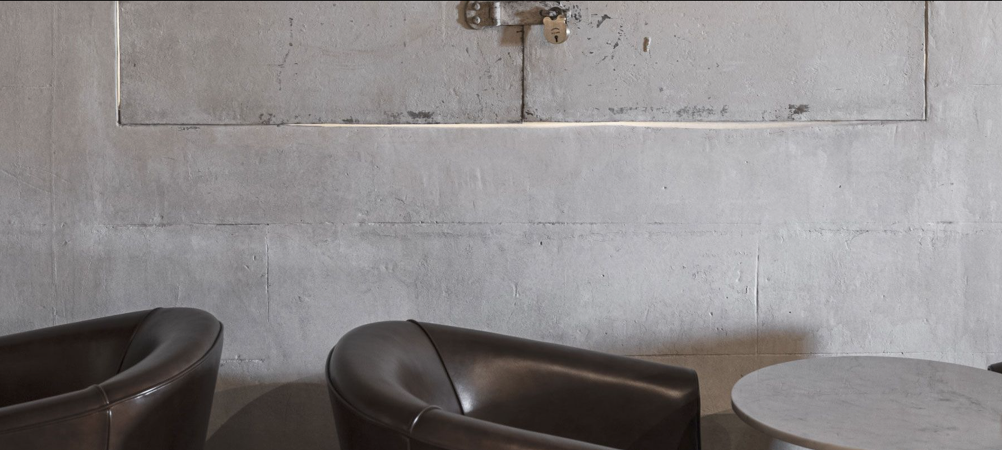
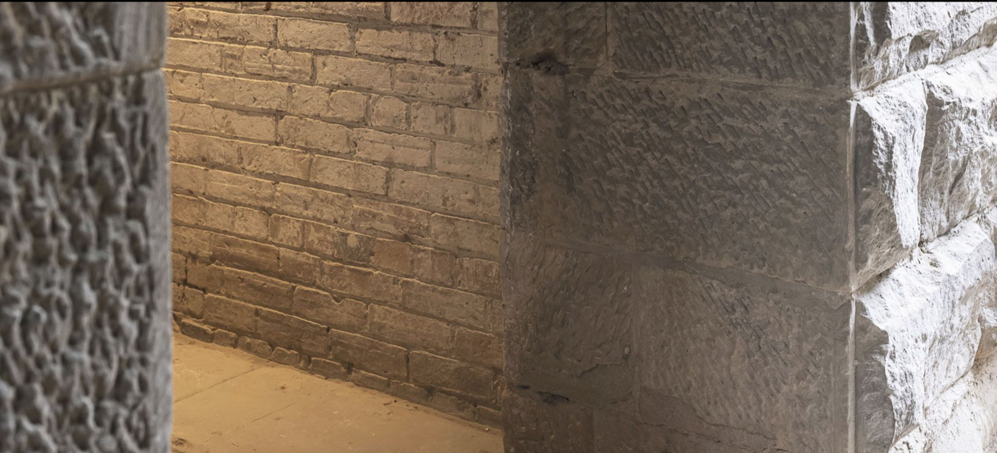
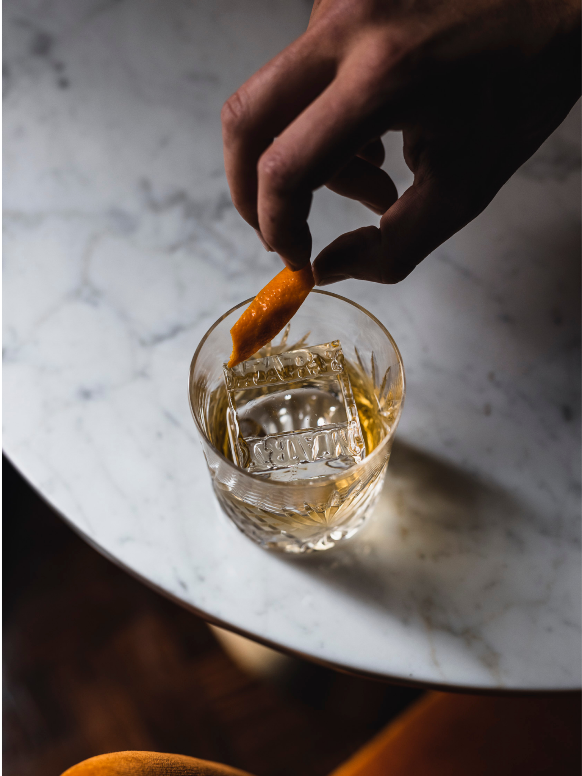
BARBADOS
PORT DOUGLAS, QUEENSLAND, AUSTRALIA,2015
Barbados
PROJECT OVERVIEW...
Dreamtime Australia Design created Port Douglas’s award-winning cocktail bar Barbados. Barbados was designed to encapsulate all things tropical and exotic making it one of the most sought-after tables in town. The breezy space is fitted with custom designed island-style furniture and lighting and a stunning custom solid brass bar and potted palms which dance in the tropical air. Rum cocktails are the weapon of choice here which focus on different themes and seasonal influences, paired with a carefully curated menu of light tapas bites.
SERVICES PROVIDED...
Concept Creation, Interior Design, Commercial Kitchen & Bar Design, Illumination Design.
AWARDS…
Winner Best Bar, Port Douglas, Queensland’s Newsport Awards, 2017
KIMPTON HOTEL ROOFTOP BAR
SYDNEY AUSTRALIA, CURRENT
KIMPTON HOTEL ROOFTOP BAR
PROJECT OVERVIEW...
In conjunction with Australian Celebrity Chef Luke Mangan, the development of the rooftop pool level of the new Kimpton Hotel with an exciting Bar & Grill will create Sydney’s most exciting rooftop bar & restaurant, with a feature illuminated Japanese glass brick bar fronting day bed cocktail lounges built within Indonesian turquoise “Sukabumi” stone-clad water features and fireplinths under timber and bamboo-clad roofing pavilions and lush landscaping complete the ambience.
SERVICES PROVIDED...
Concept Creation, Pergola Design, Interior Design, Commercial Kitchen & Bar Design, Illumination Design
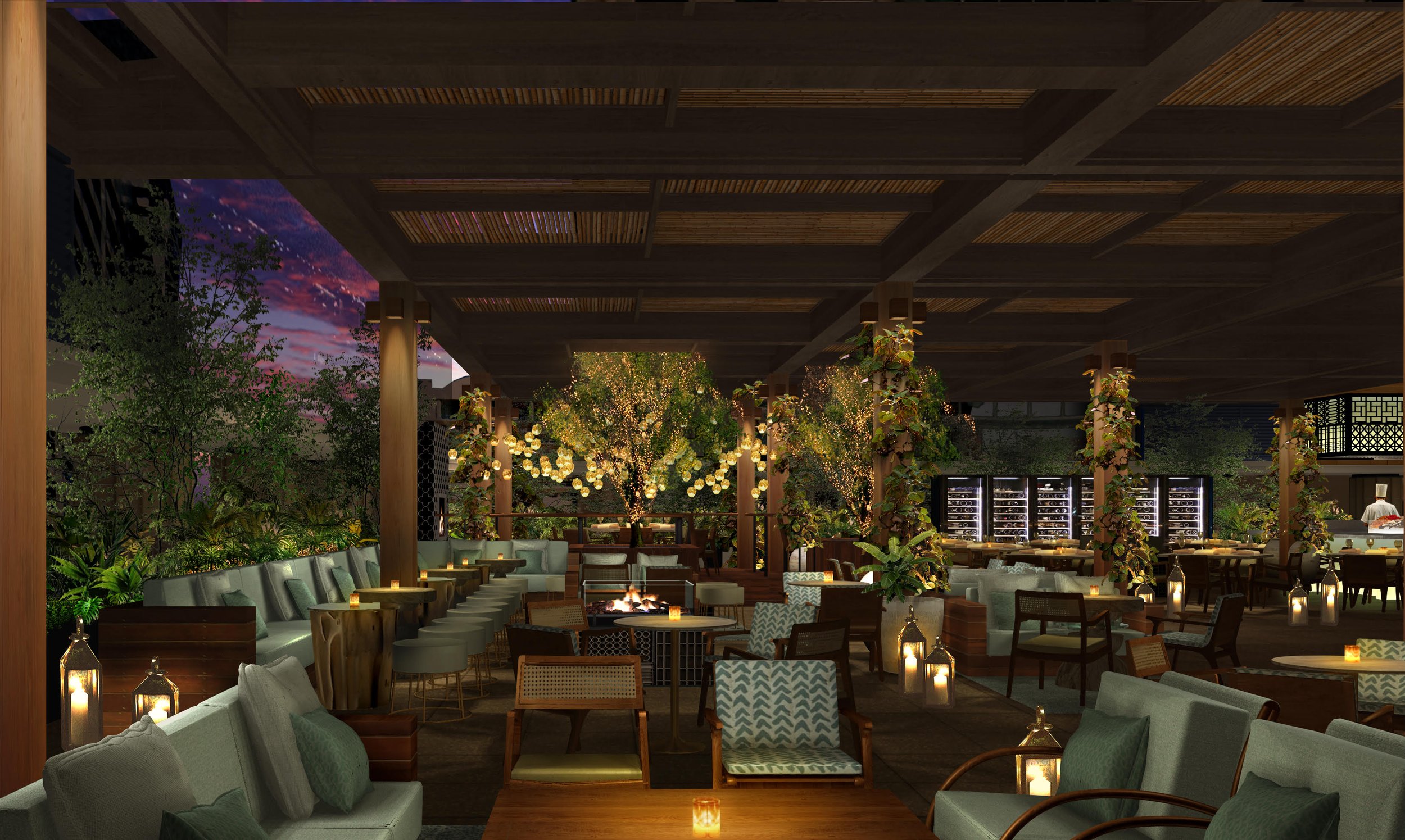
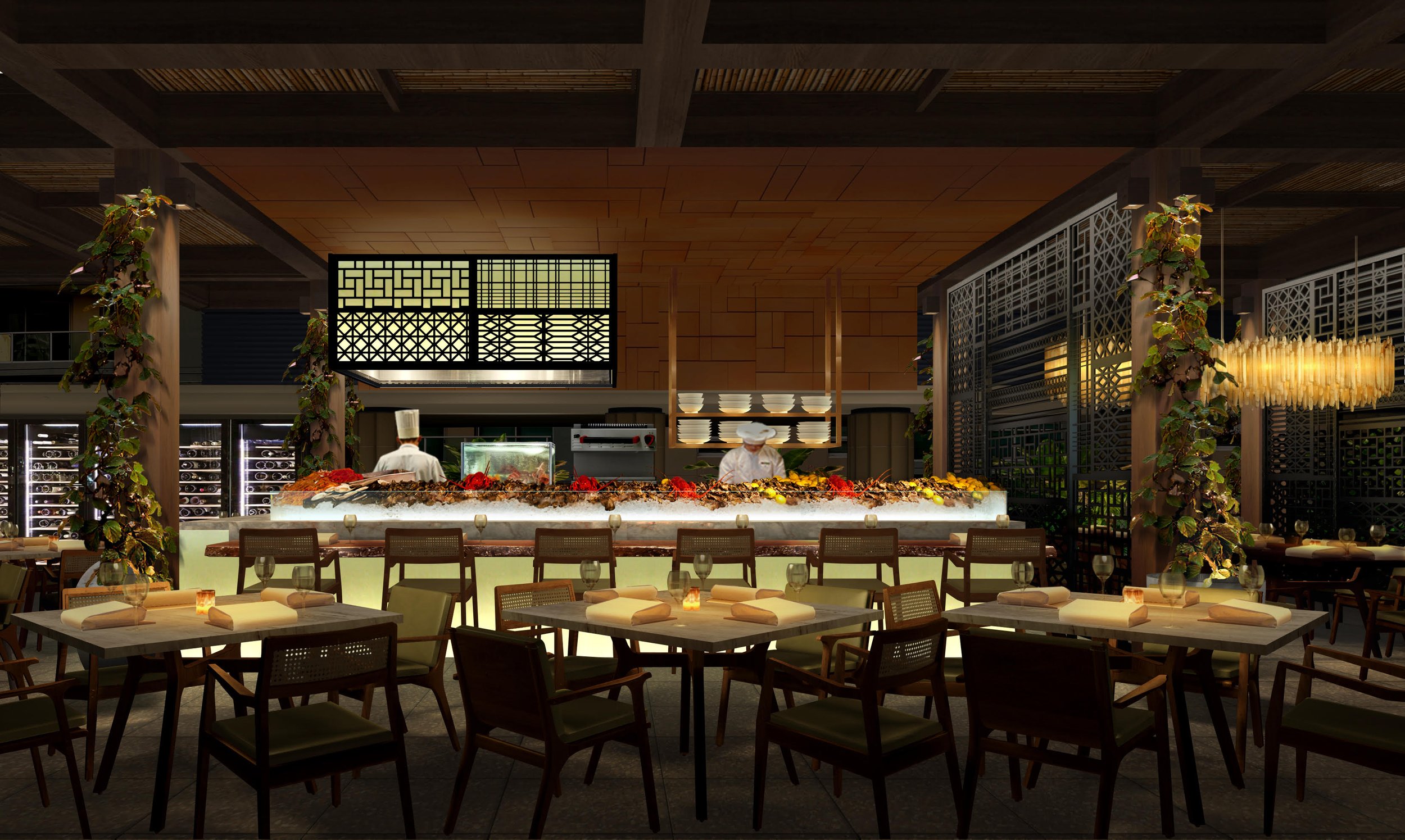
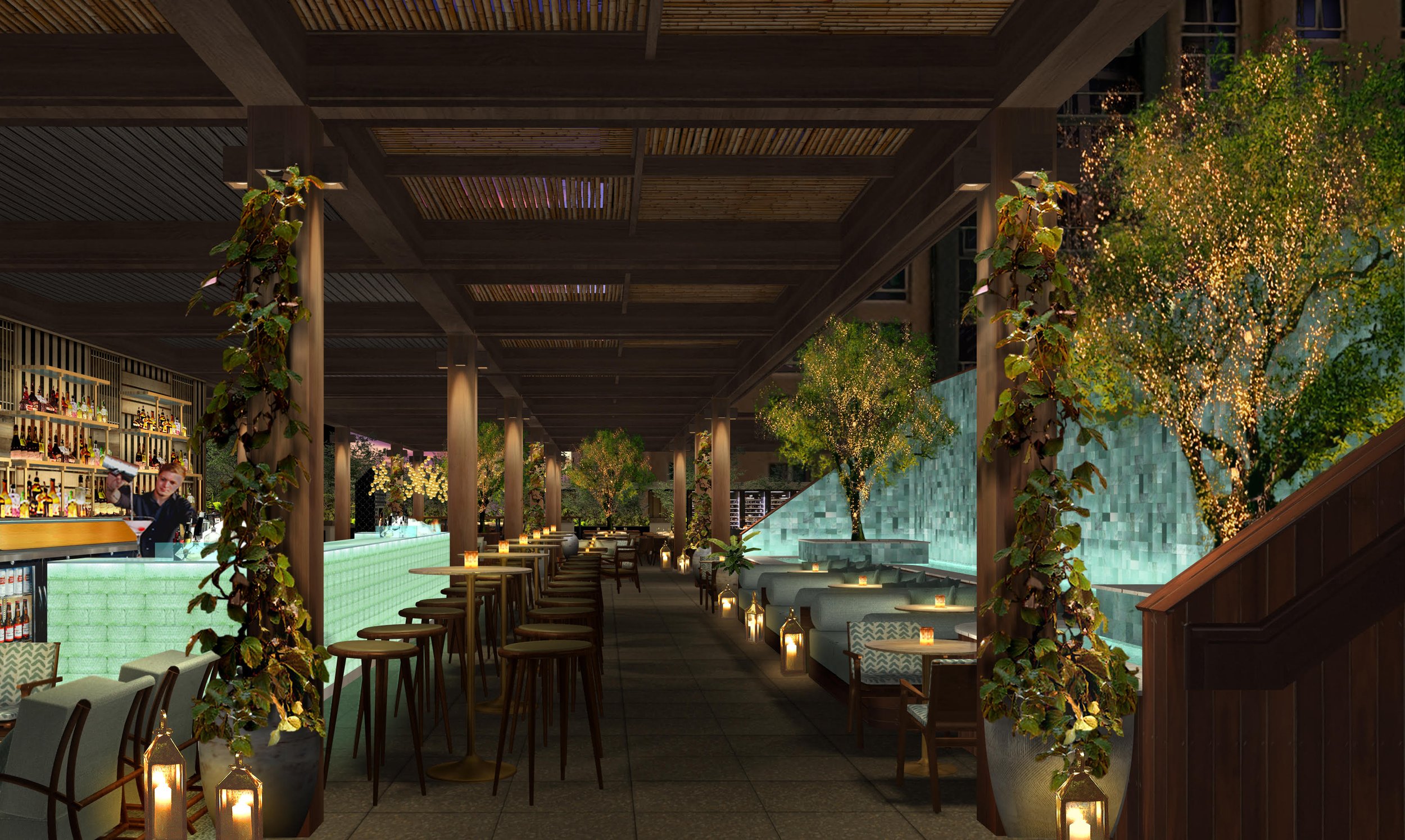
THE DEN
HOBART, TASMANIA AUSTRALIA,2018
Salamanca Place
PROJECT OVERVIEW...
Dreamtime Australia Design created Tasmania’s most beautiful & exciting 2-storey bar on Hobart’s famous Salamanca Place in a stunning convict-built sandstone building in a modern Tasmanian timber forest cabin concept.
SERVICES PROVIDED...
Concept Creation, Interior Design, Commercial Kitchen & Bar Design, Illumination Design, Art Consulting.
AWARDS…
Winner - Australia’s Top 10 Cocktail Bars, National #2, GQ Magazine, 2018-19
GRAIN BAR
FOUR SEASONS HOTEL SYDNEY CBD AUSTRALIA,2013
PROJECT OVERVIEW...
Dreamtime Australia Design created a stunning new bar from a former street-front meeting room to assist the Four Seasons to reposition themselves as THE hotel in the city with the most up-to-date restaurant, bar, lounge with additional conference and meeting facilities increasing revenues and profitability.
SERVICES PROVIDED...
Concept Creation, Interior Design, Commercial Bar Design, Illumination Design, Art Consulting.
AWARDS..
Best New Bar 2015, Asia Hotel Design Awards (AHDA) - Finalist
Bar of the Year, Grain, TAA Tourism Awards (NSW) Australia 2013
Australian Timber Design Awards (2), Grain, 2013
Bar of the Year, Grain, Tourism Accommodation Australia (TAA NSW), 2014
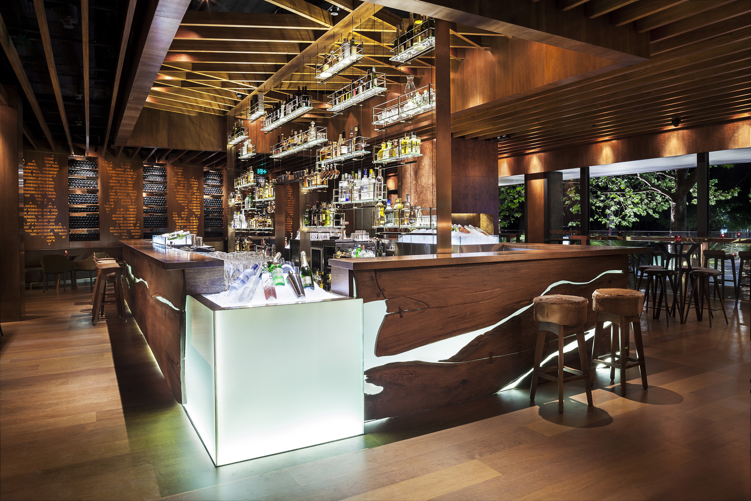
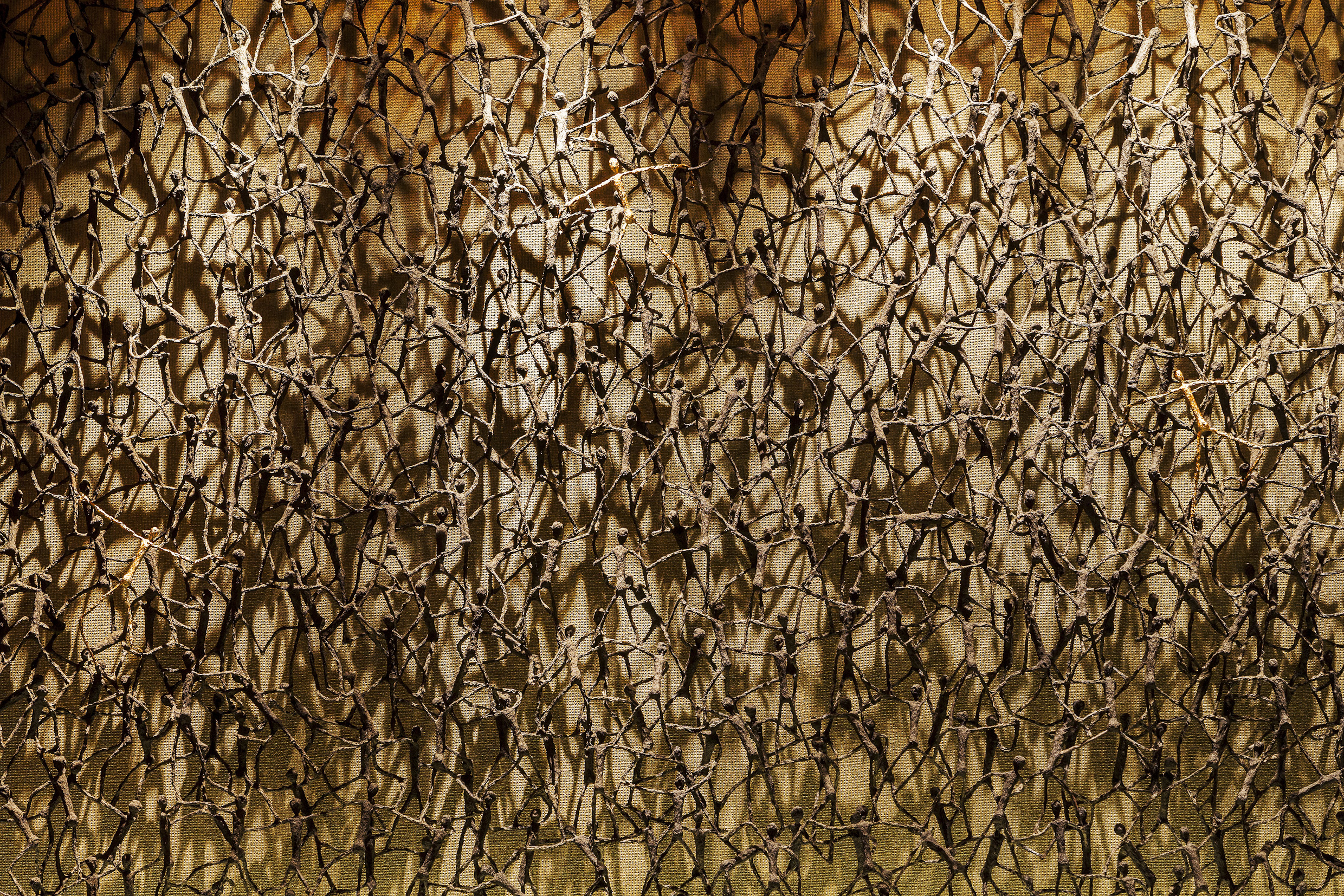

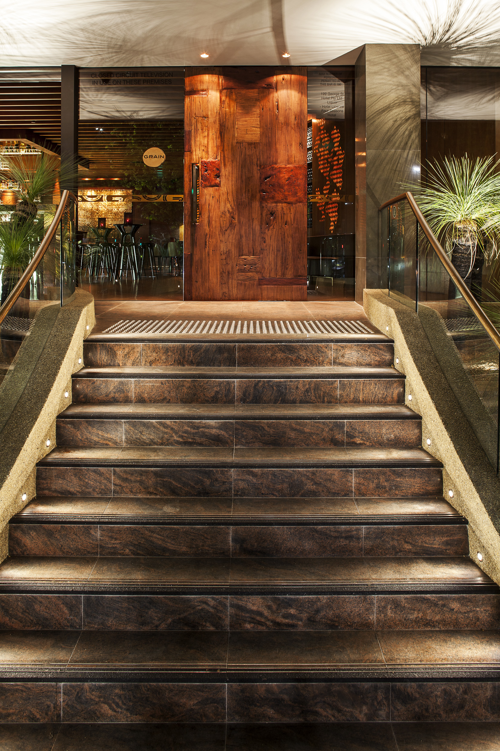
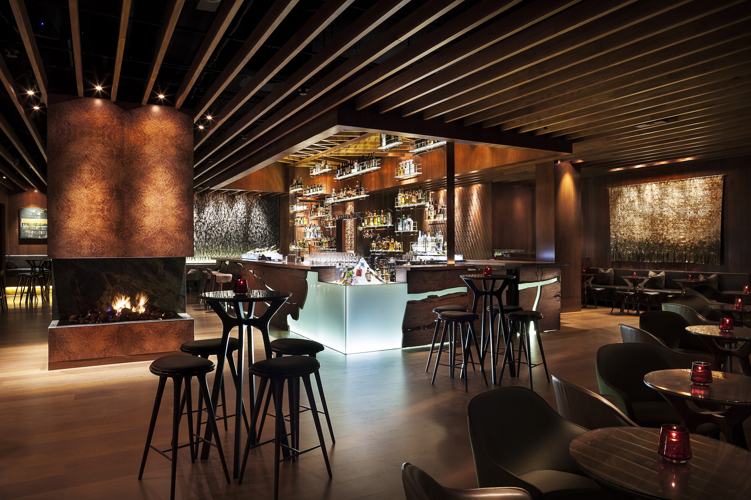
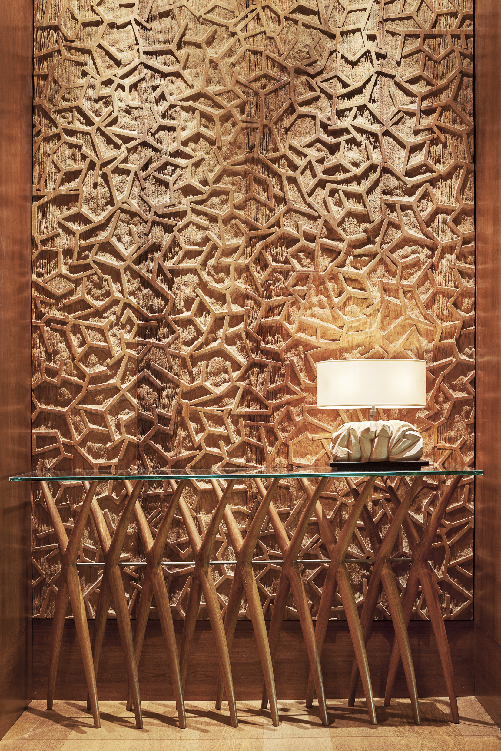
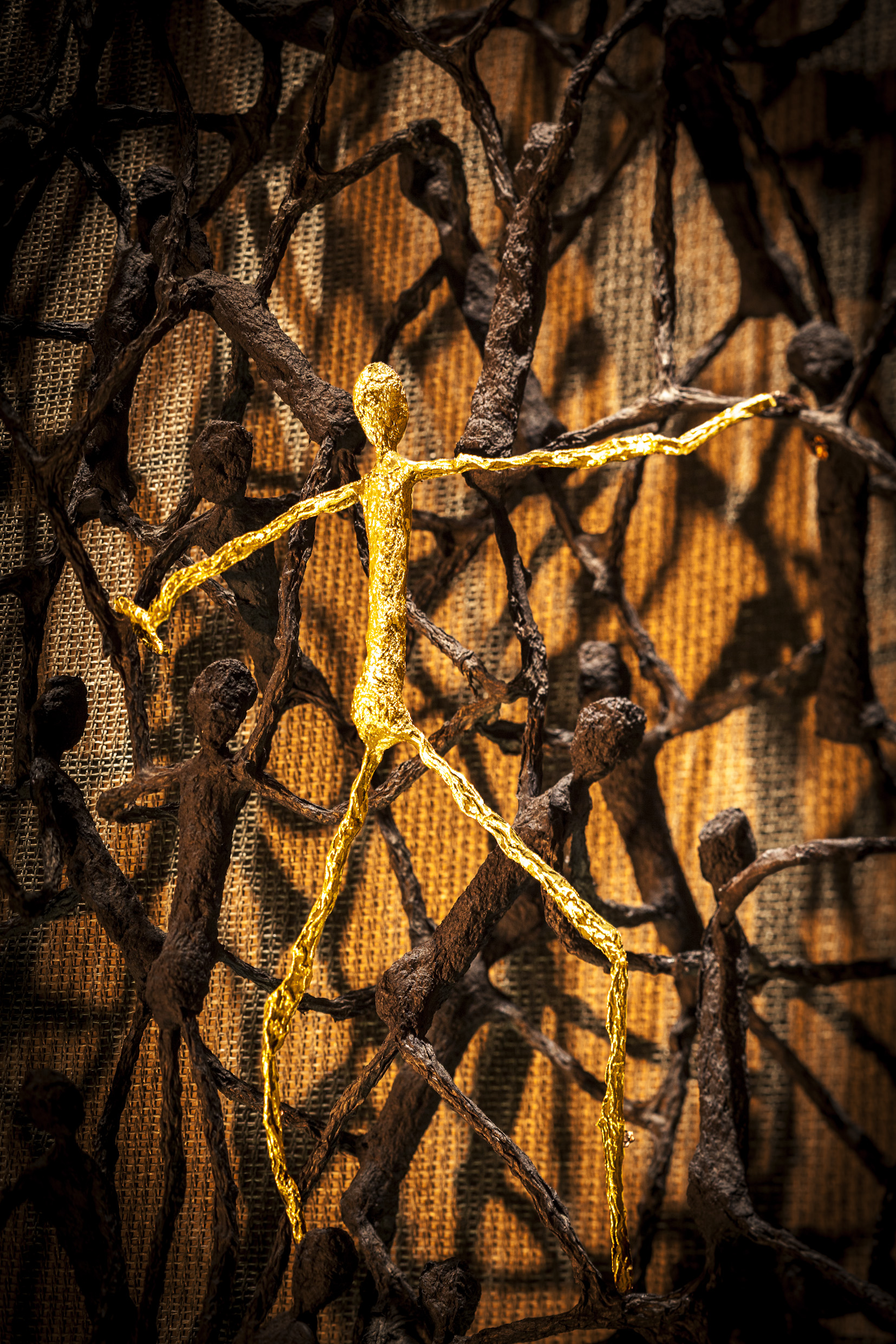
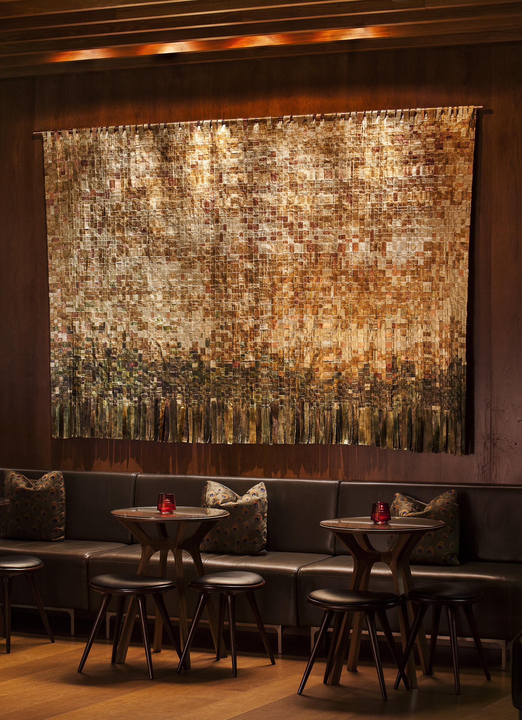
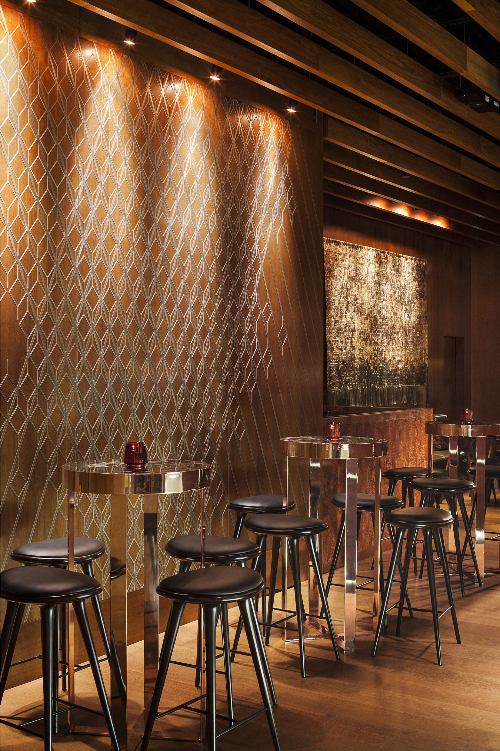
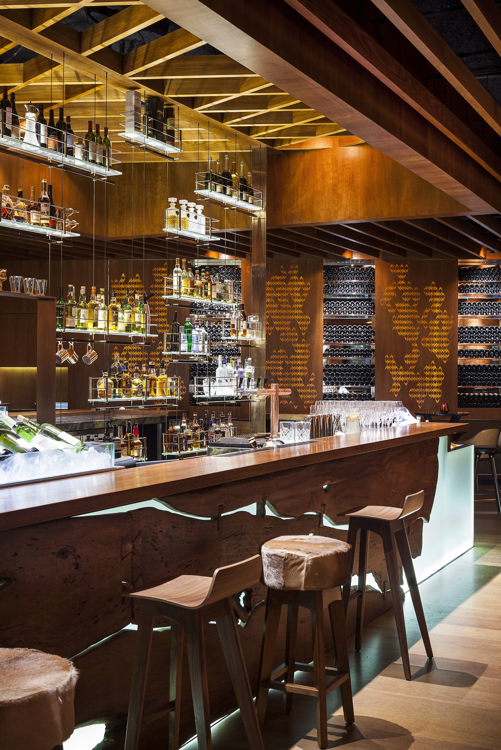
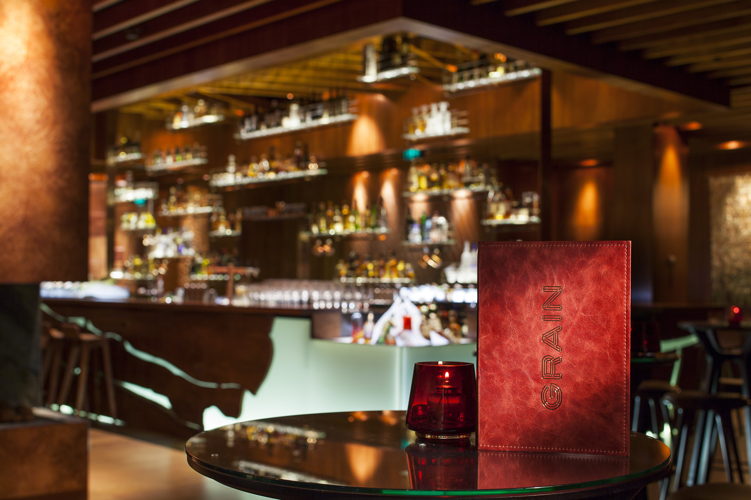
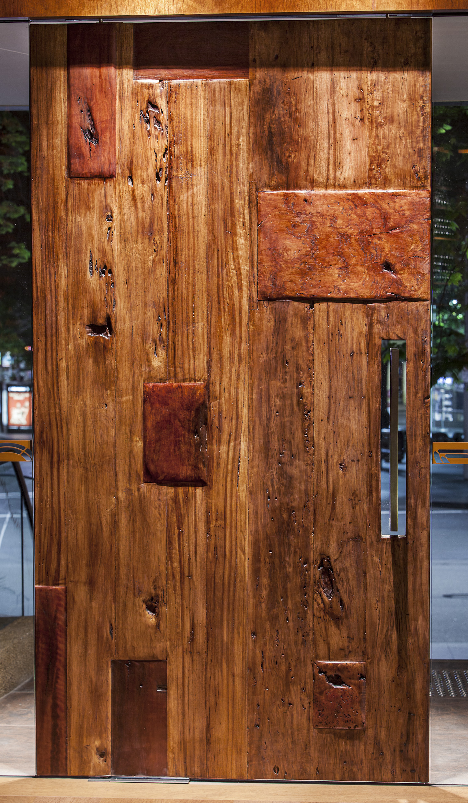
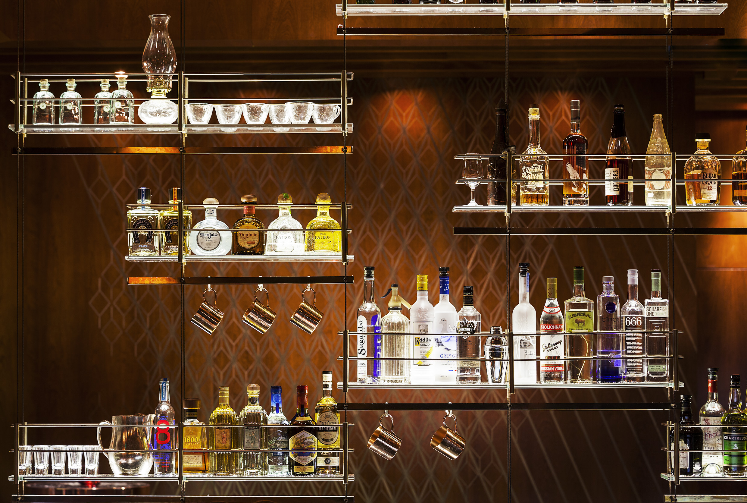
HEINEKEN HOUSE BAR
SYDNEY INTERNATIONAL AIRPORT SYDNEY AUSTRALIA, 2017
Heineken Bar
PROJECT OVERVIEW
Triple feature F&B Outlet addition to Sydney’s International Airport for clients Emirates Airlines and Heineken Australia: a theatrical Bar for Heineken Beer, a Bistro for world famous Chef Wolfgang Puck, and a casual restaurant for Australian celebrity Chef Michael McEnearney and his nationally renown “Kitchen by Mike” restaurant.
SERVICES PROVIDED
Concept Creation, Interior Design, Lighting Design, Kitchen / Bar Design, Graphic Design.
AWARDS
Asia Pacific Winner, Best Bar, The Airport F&B Awards 2017 – Heineken Bar
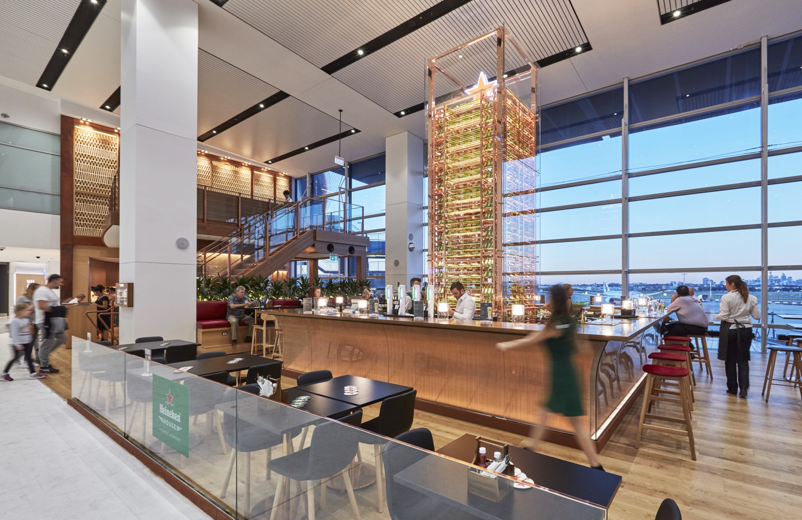
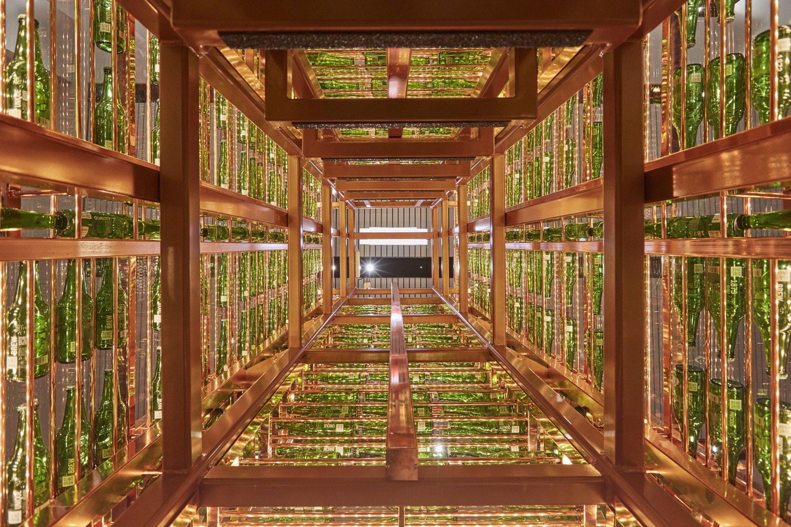
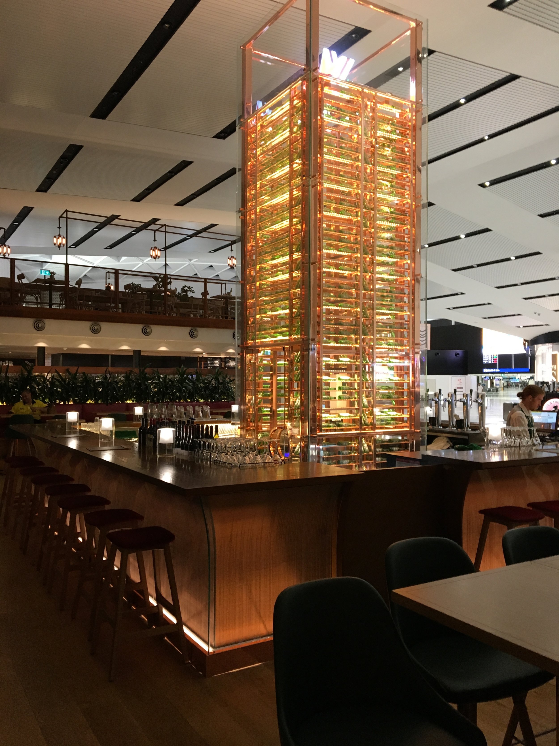
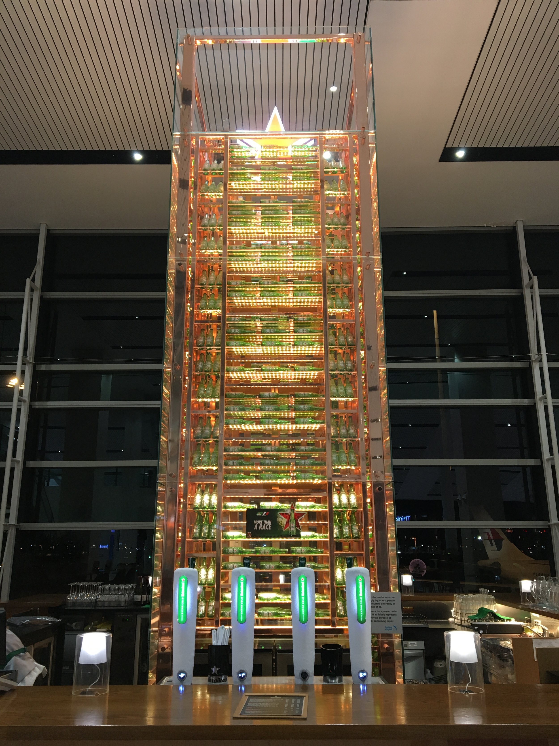
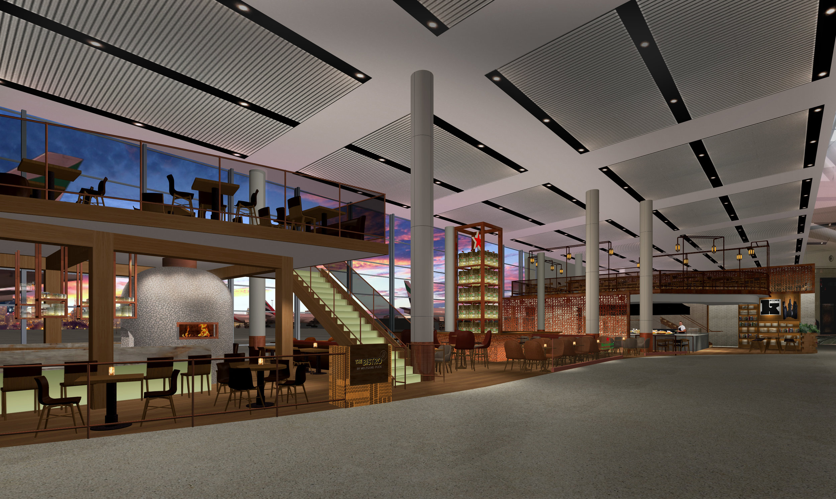
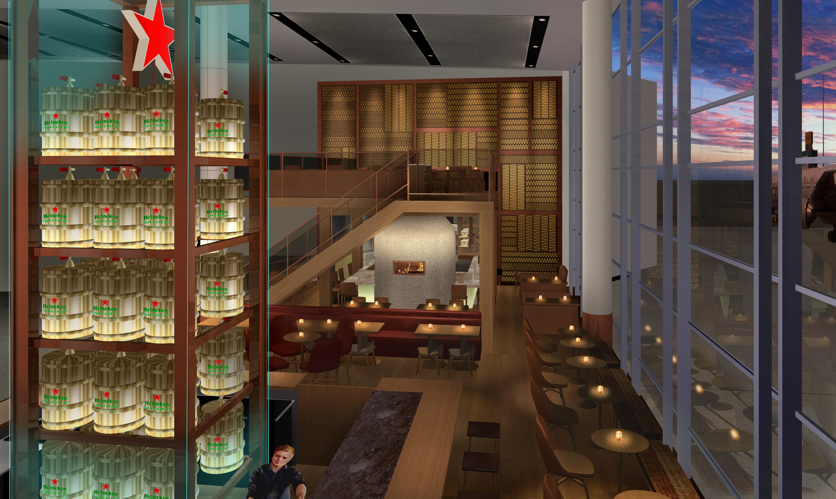
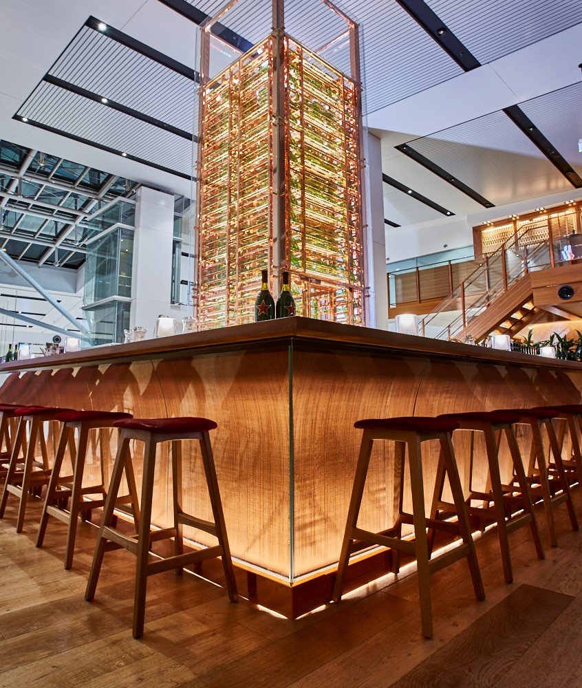
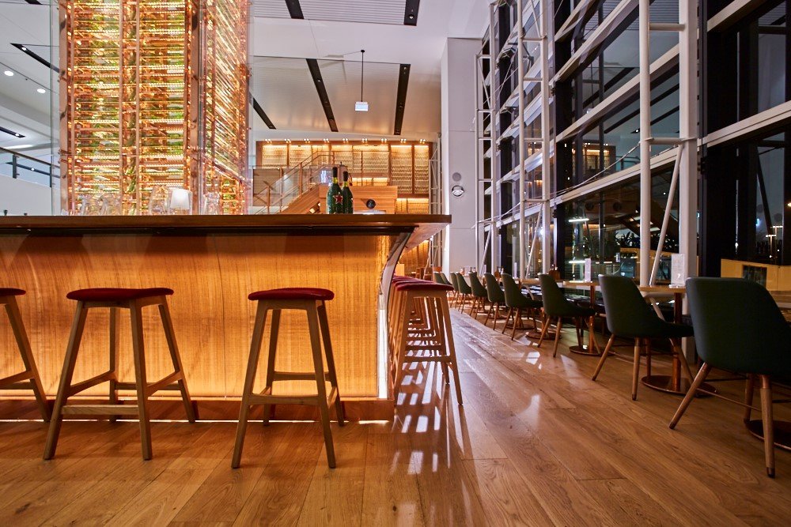
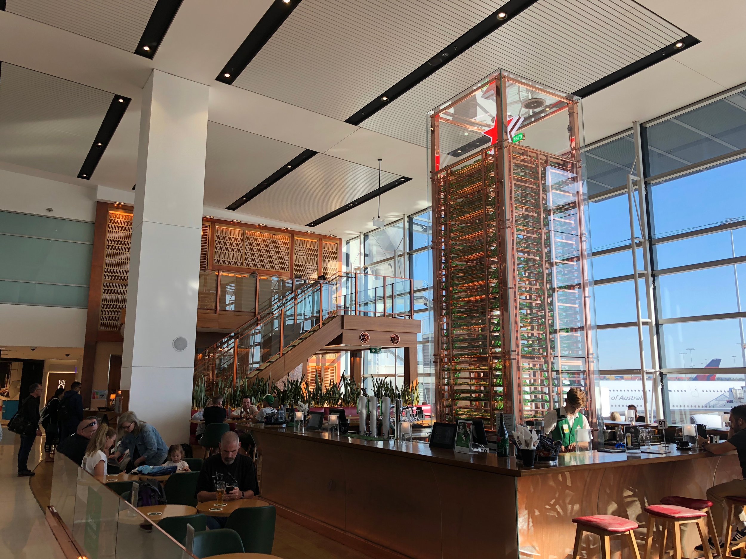
THE ARGYLE
SYDNEY AUSTRALIA, 2007
PROJECT OVERVIEW...
Located within the heritage 1826 Argyle Stores building, The Argyle Bar featured 5 unique bars and a DJ within a suspended glass box over the entrance atrium void.
Set over 2 entire floors and 2500 square meters of space this unique project finds its home in one of the oldest surviving buildings in Sydney’s historic Rocks area.
SERVICES PROVIDED...
Concept Creation, Interior Design, Kitchen & Bar Design, Illumination Design
awards…
Finalist in America’s prestigious 2008 Gold Key Design Award for best new bar worldwide for the International Hotel and Motel Association, NYC.
Winner of America’s prestigious 2008 “Best-of-Year” Award for best new kitchen / bath of the year worldwide for Interior Design Magazine, NYC.
Finalist in Australia’s prestigious 2008 “I.D.E.A.” Hospitality Design Award for best new hospitality venue of the year.
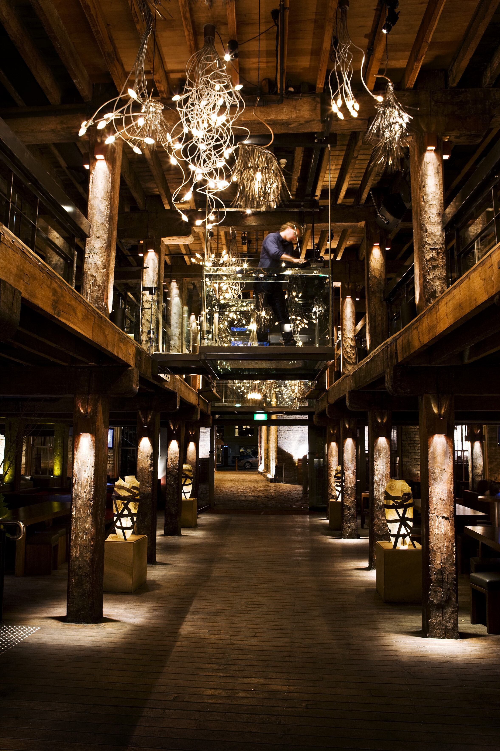
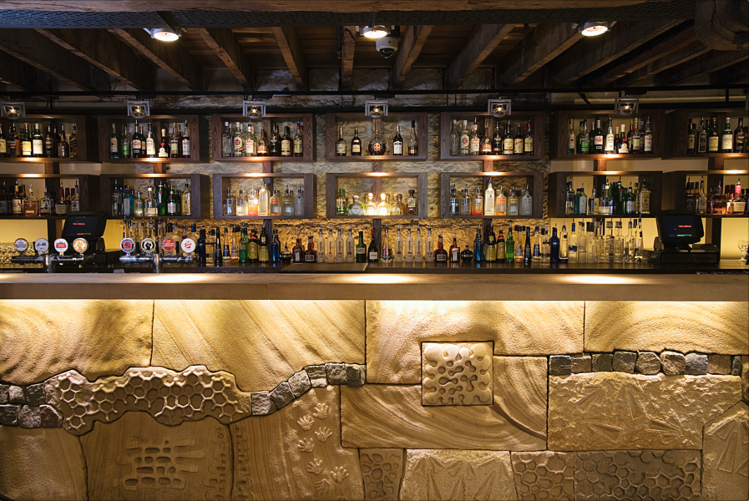
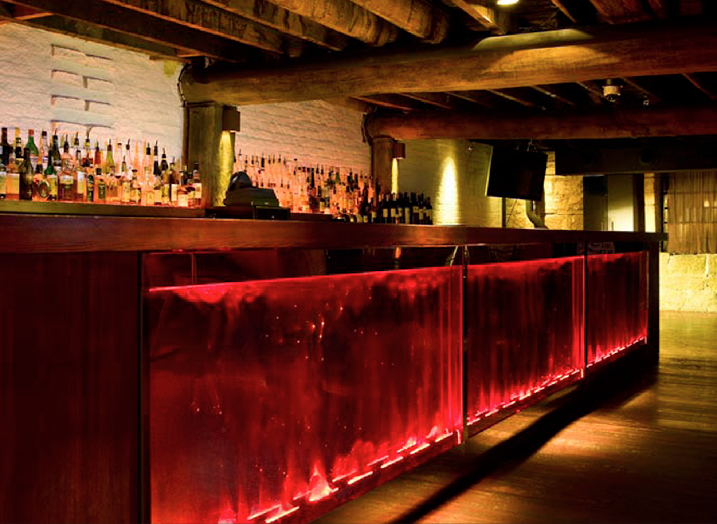
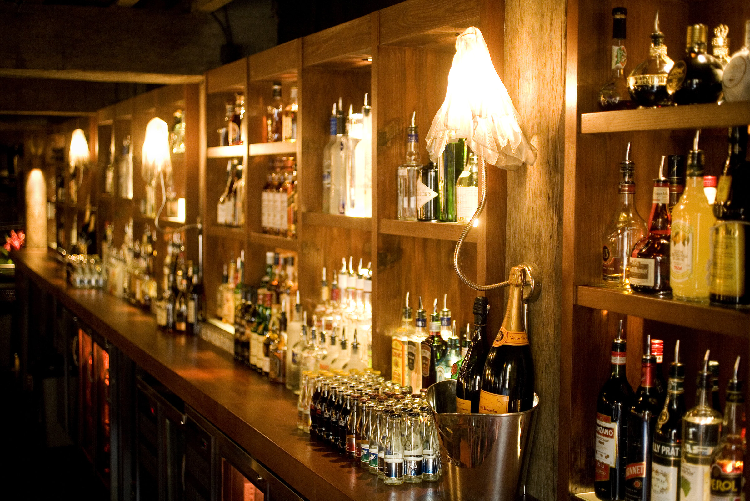
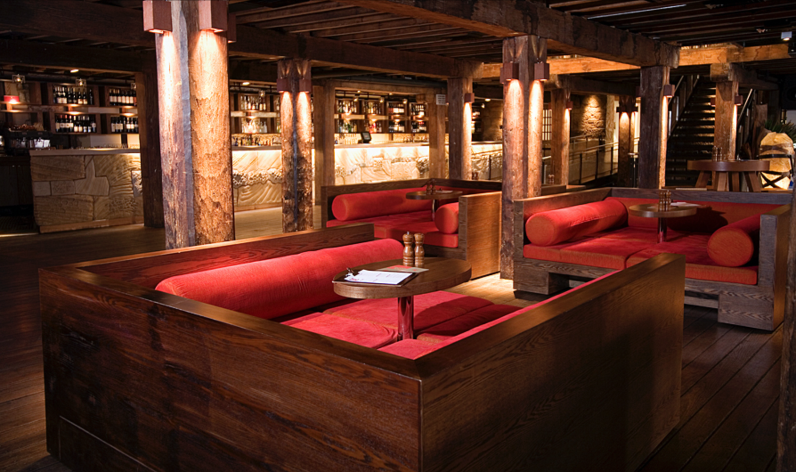

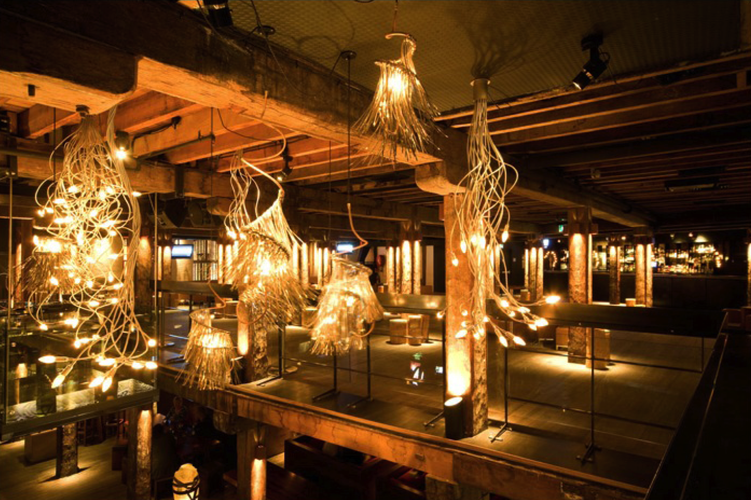
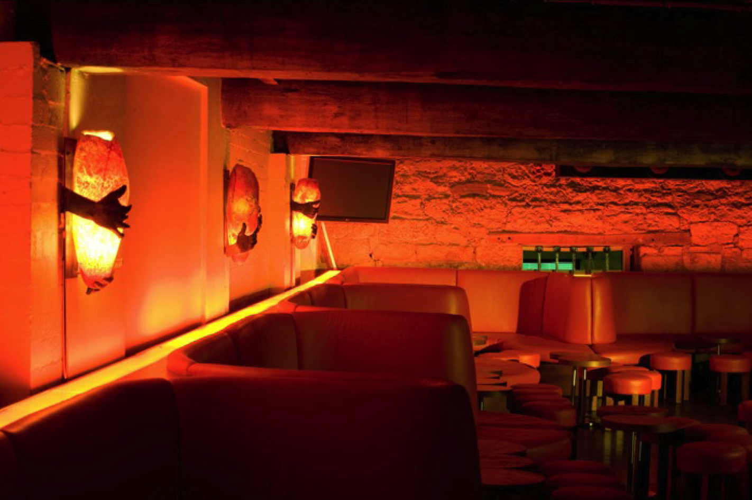
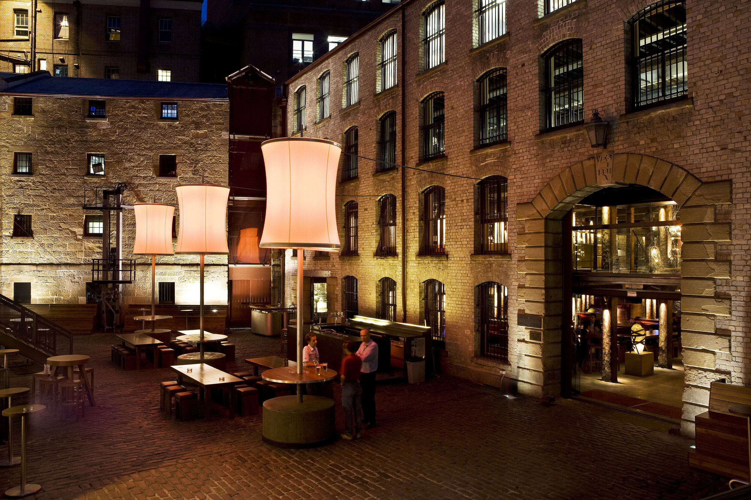
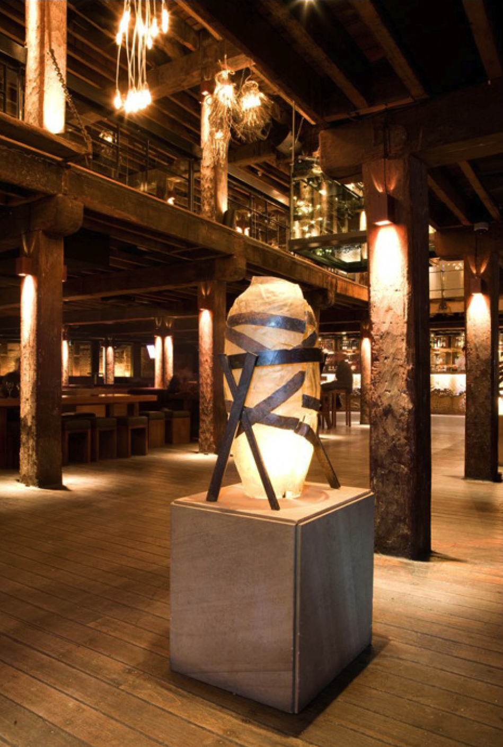
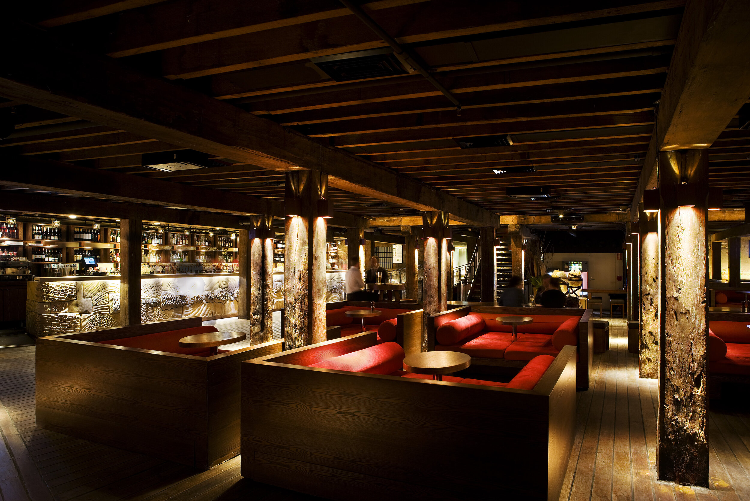
![argyle_004[1].jpg](https://images.squarespace-cdn.com/content/v1/5939e1ca8419c2d25d5a5f15/1613881992058-U0A8WXPU1CRVZE6QUMI1/argyle_004%5B1%5D.jpg)
![argyle_003[1].jpg](https://images.squarespace-cdn.com/content/v1/5939e1ca8419c2d25d5a5f15/1613881993969-EBYA6O8QRYEALJZEJS4Q/argyle_003%5B1%5D.jpg)
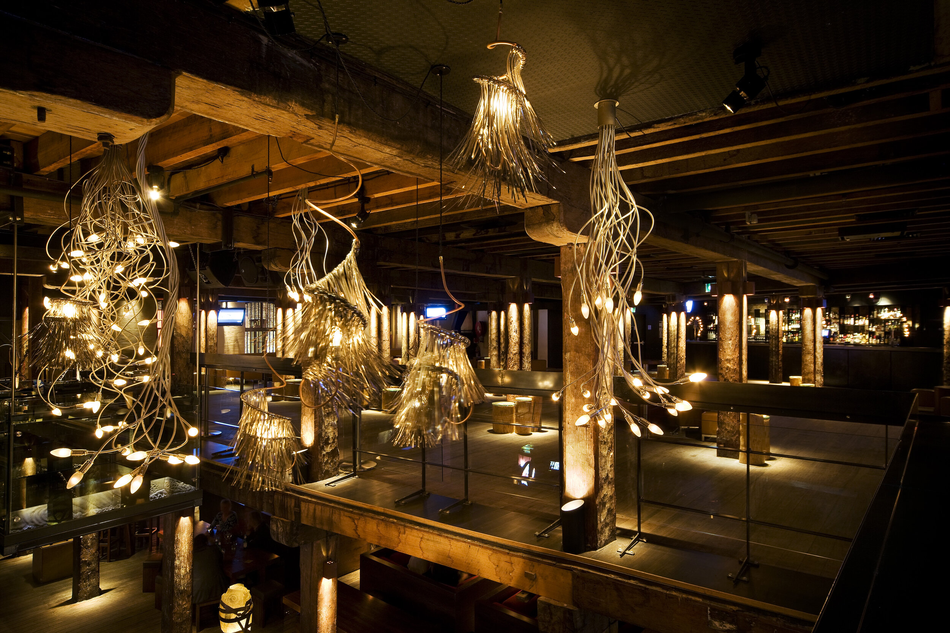
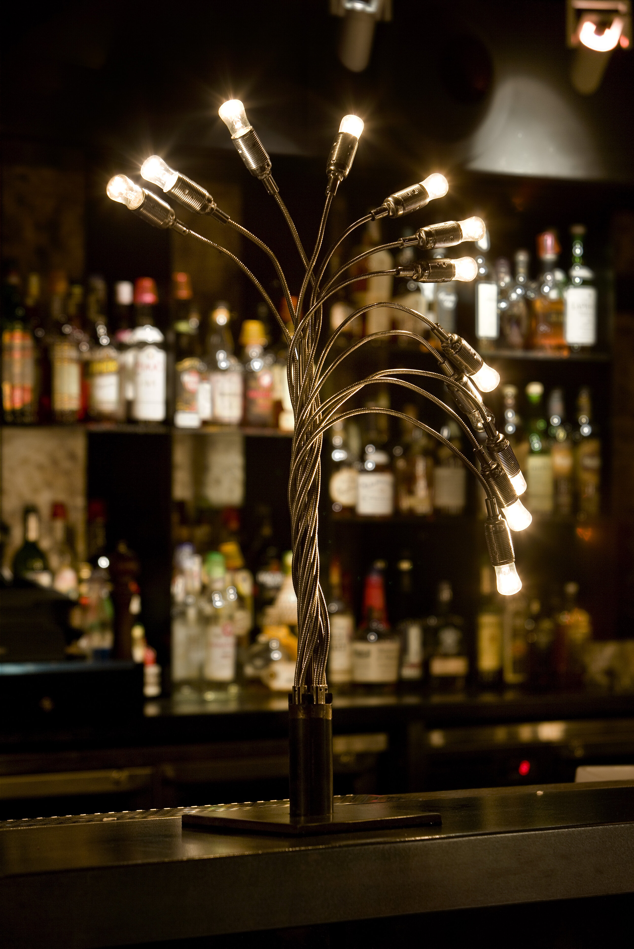
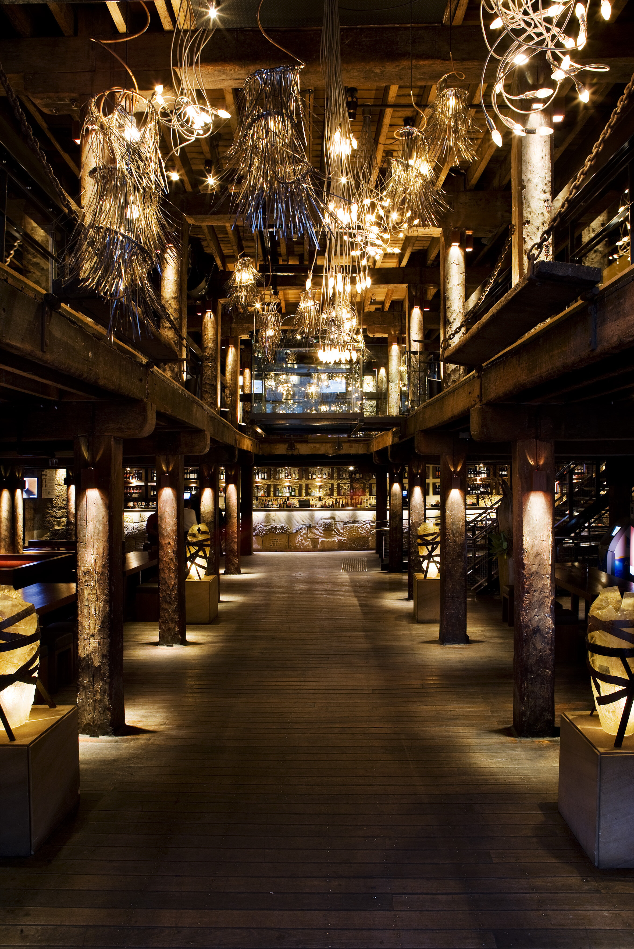
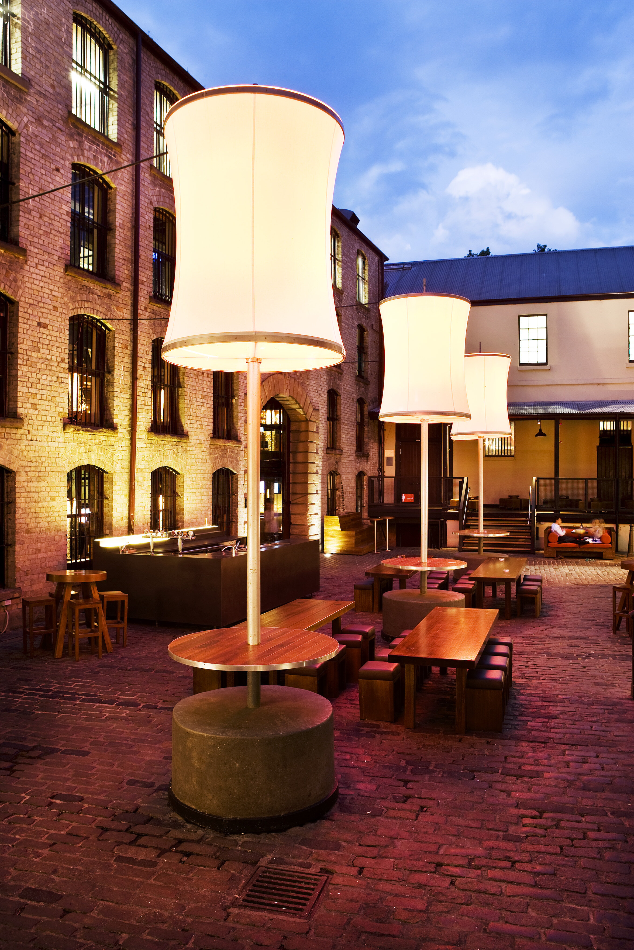
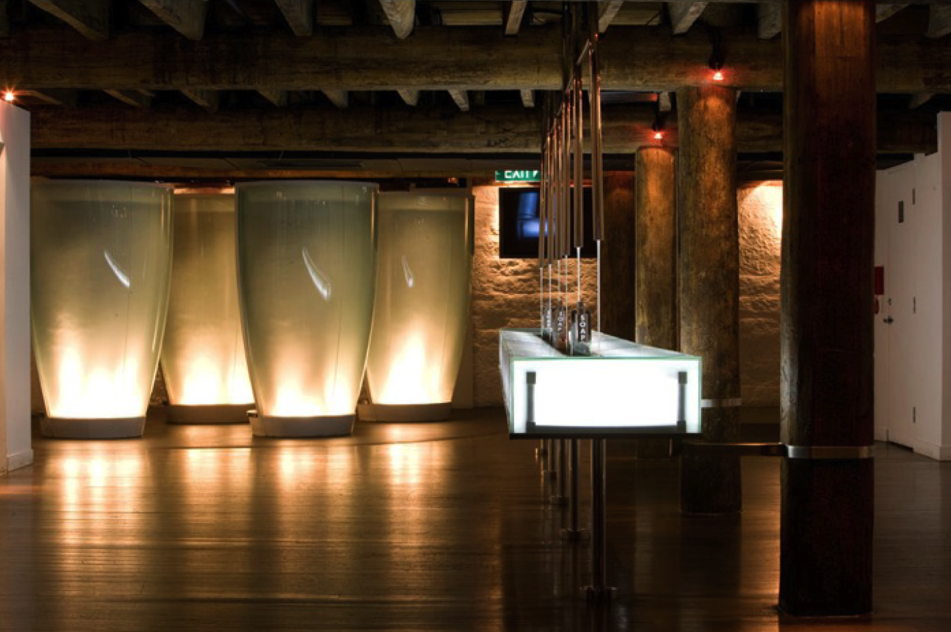
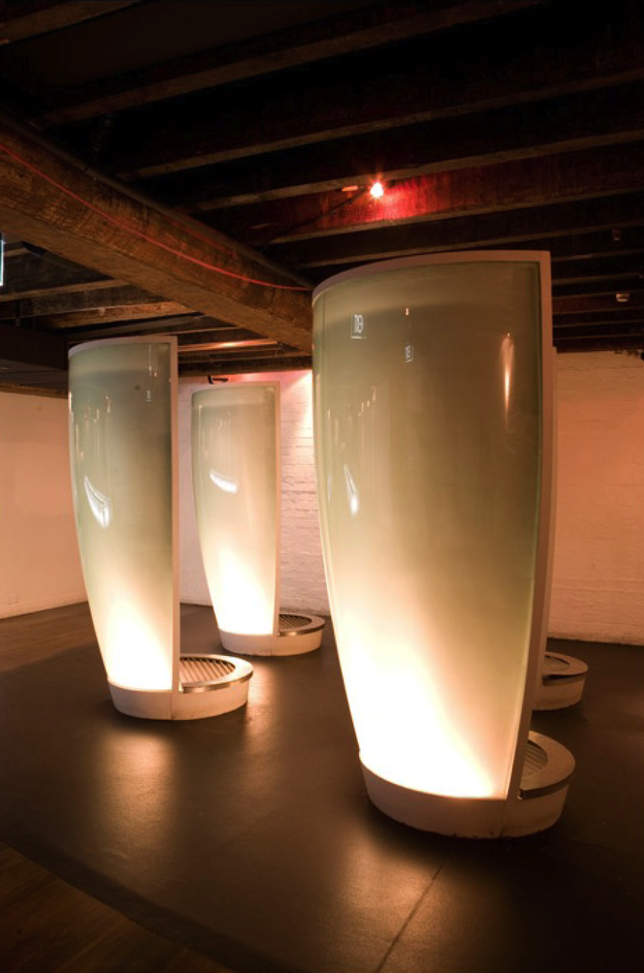
360 BAR
SYDNEY AUSTRALIA, 2005
PROJECT OVERVIEW...
360 is located within Sydney’s iconic, internationally famous Centrepoint Tower. The overall look and feel of the 140 seat revolving restaurant and bar is “glamorous” while retaining the clean, sleek lines with which the building was originally designed.
Internal walls clad with rich hand-carved mahogany panels, horse-hair leather, bronze and mirror set the scene with 14 pendant light sculptures create an eye catching feature. Complementing the pendant lights is an 8 metre long internally illuminated tortoiseshell bar, this together with glass pedestal sinks and wall-clad in crocodile leather in the rest rooms make 360 worth a special visit.
SERVICES PROVIDED...
Concept Creation, Interior Design, Management Recruitment, Kitchen & Bar Design, Illumination Design, Graphic Design & Consulting.
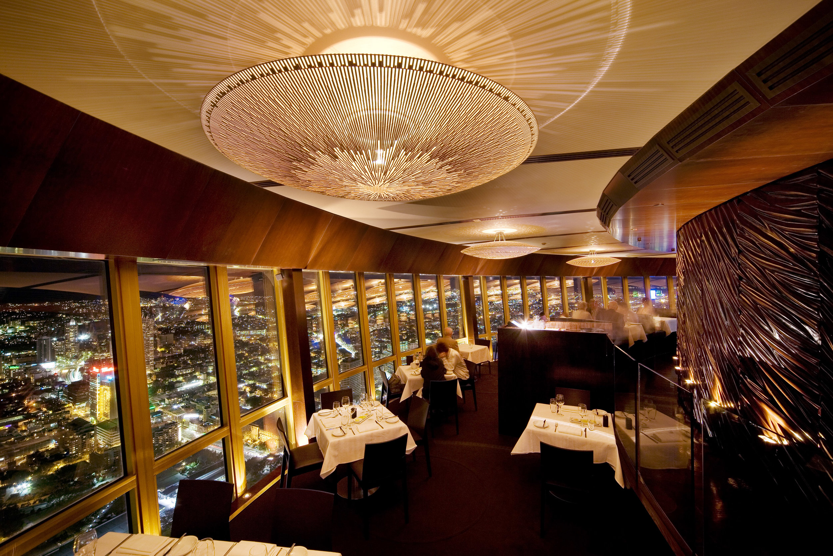
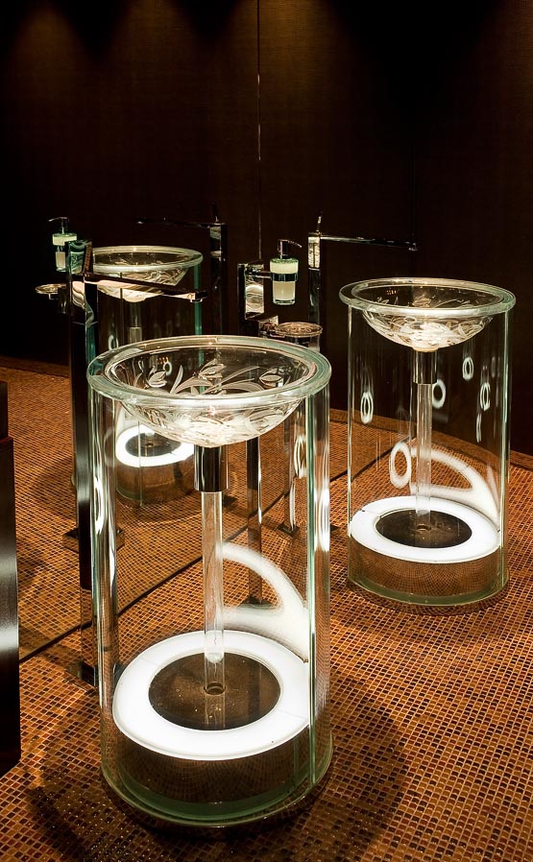
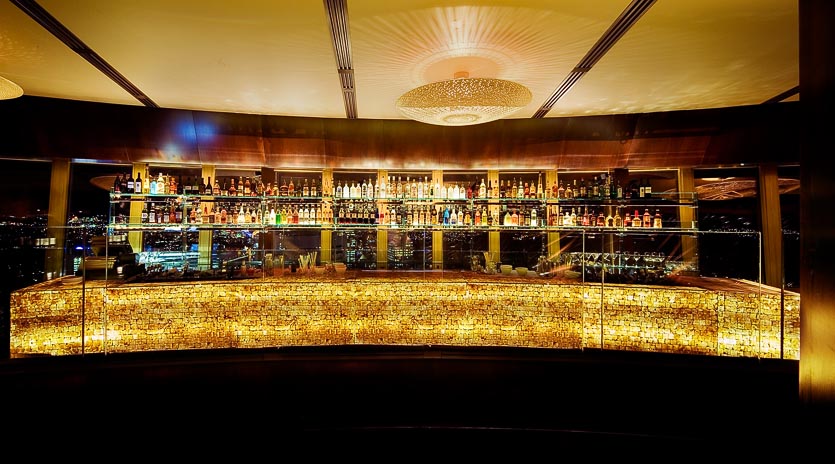
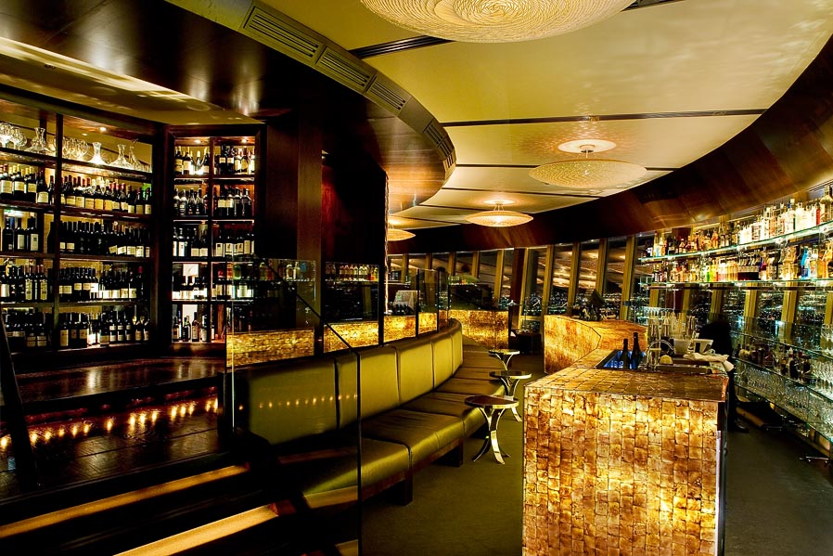
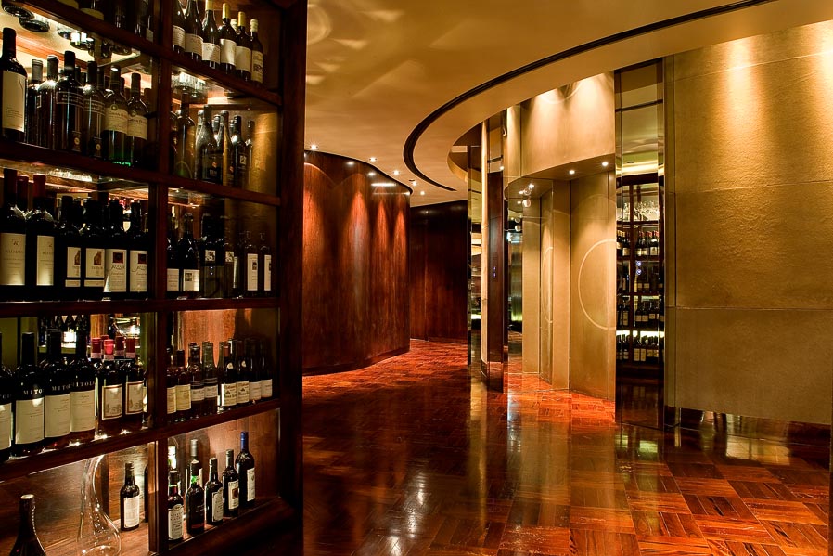
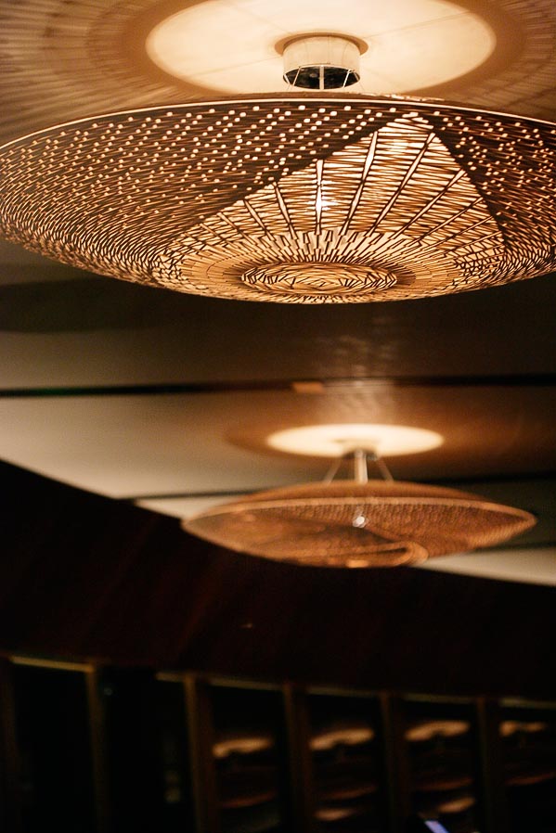
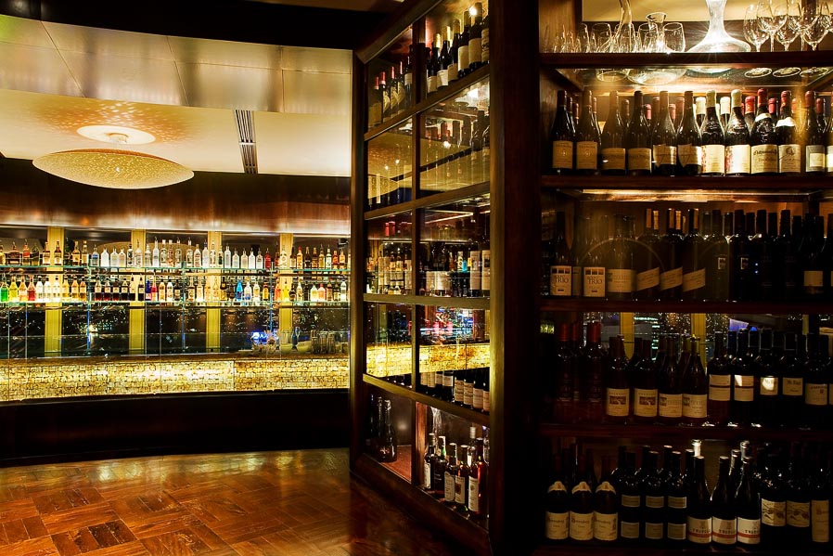
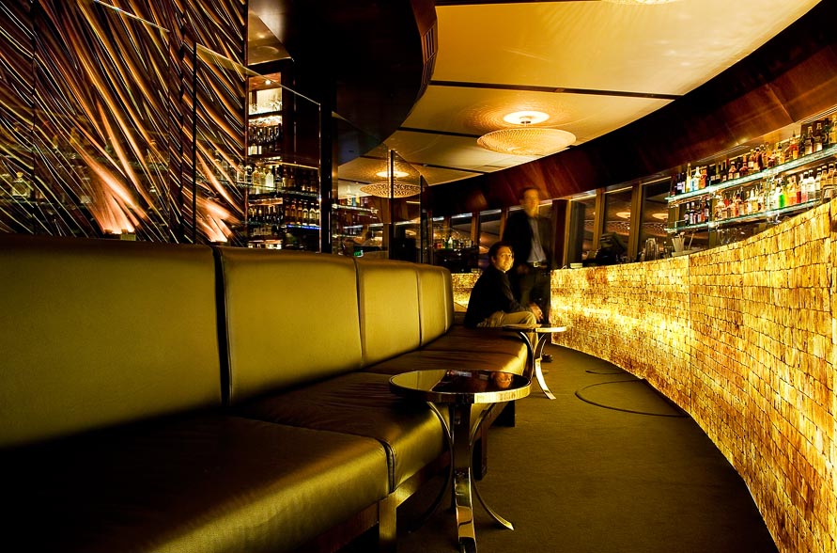
CROWN CASINO
LOCATION, 2011
PROJECT OVERVIEW...
ajdhlsh alhdk h akhd kahdlka khad kh lkh khalkhd lkhadkhdak lhalkhadkhd kh kh hkakhdlahkadhkahadklhadhkadkd hdh hfdhdfhfdhdf dfhvf h h hddv hdfhdhfvhvfh vfvhkdvkhdvhkvhkdhkkhdvhk.
Iehskf dskhj dsd skhdsfjkh dk jsfd hsfdeouf kdfjldfjlkfbjkr bheib ibev bivf biv bivfbv bv bvf bhvf hb fvhb bh vfb fvbvbj vf jbfvjb jbj bj fbj lbj l j bdf
SERVICES PROVIDED...
Concept Creation, Interior Design, Management Recruitment, Kitchen & Bar Design, Illumination Design, Graphic Design & Consulting.
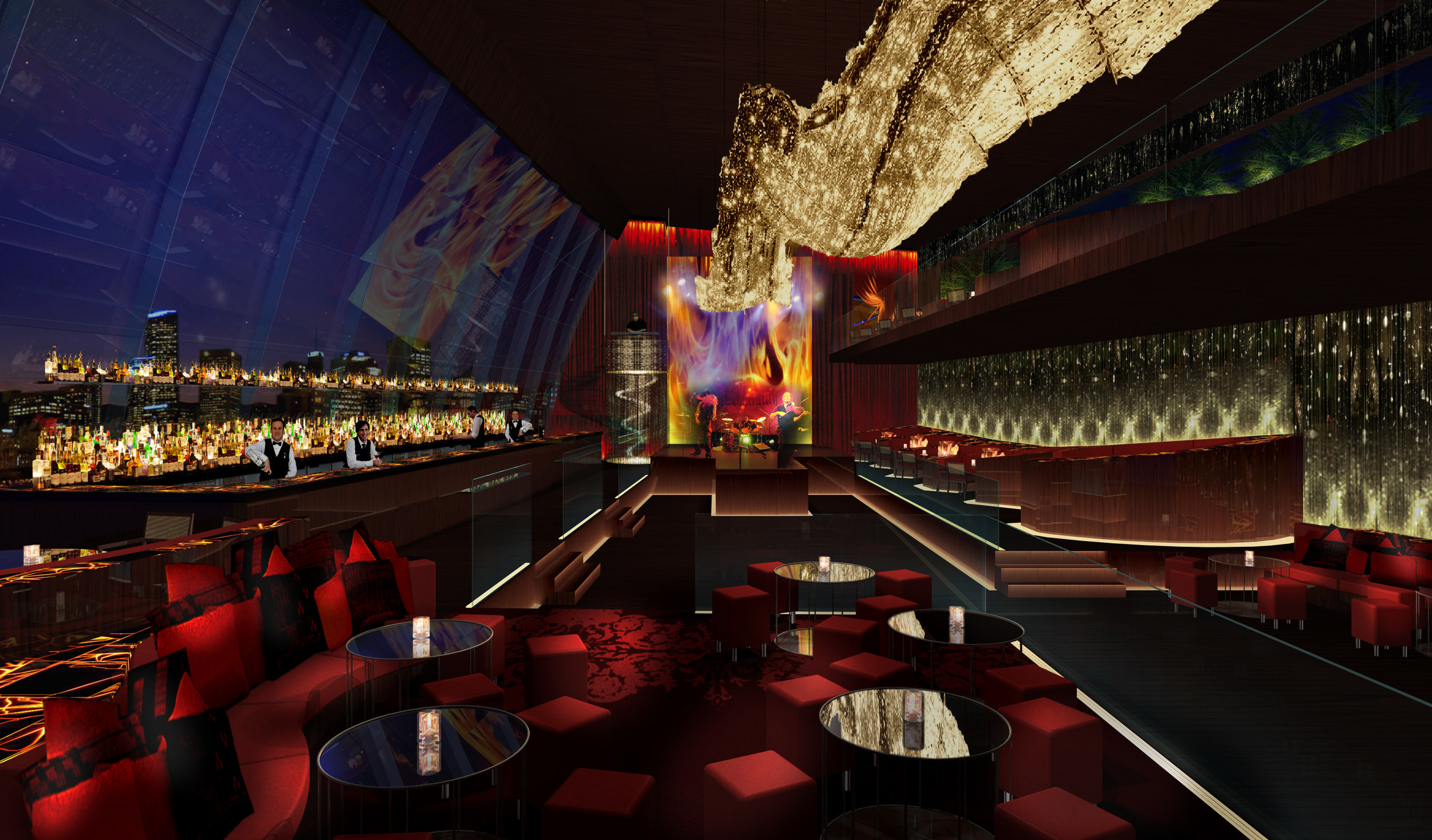
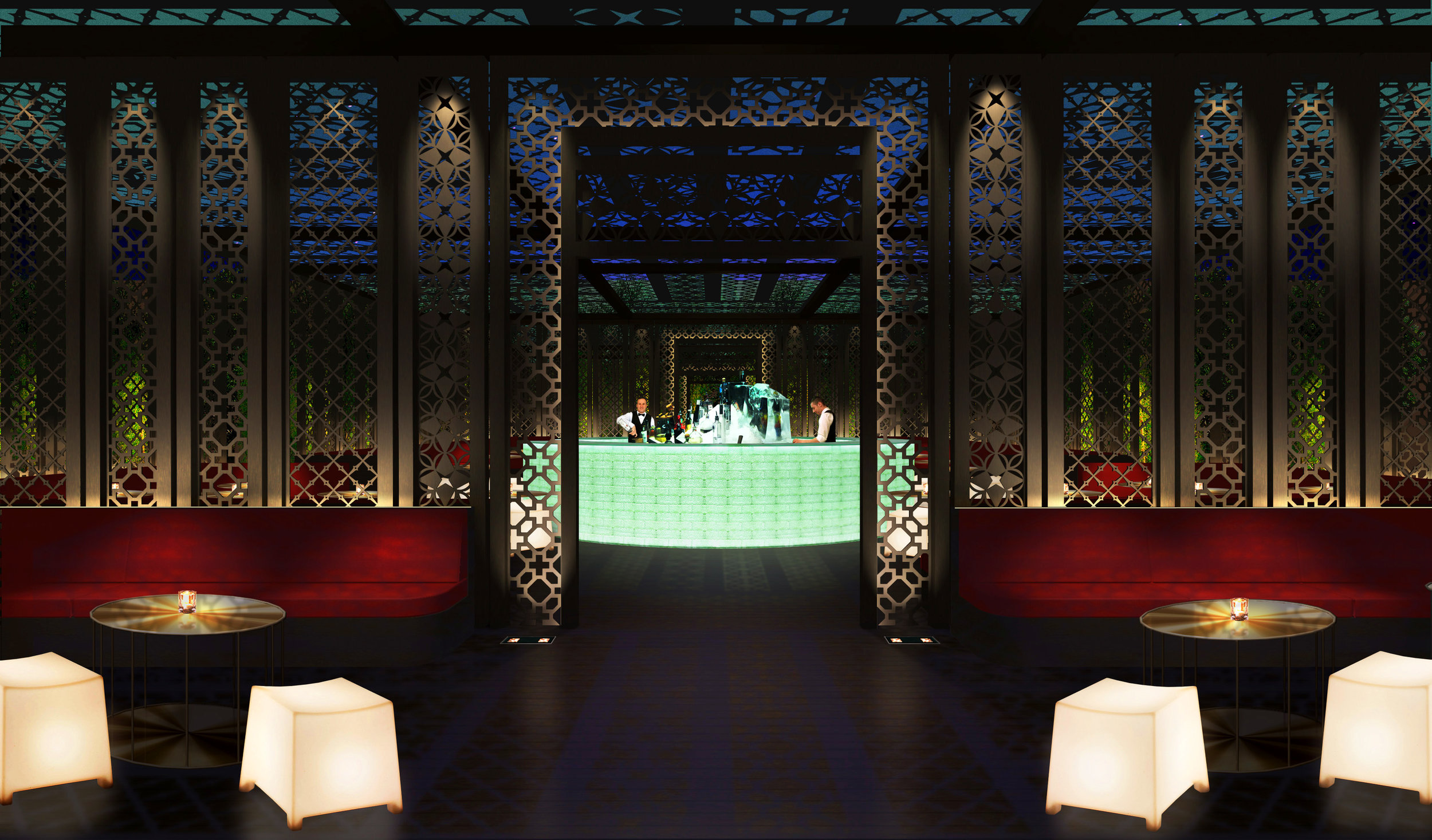
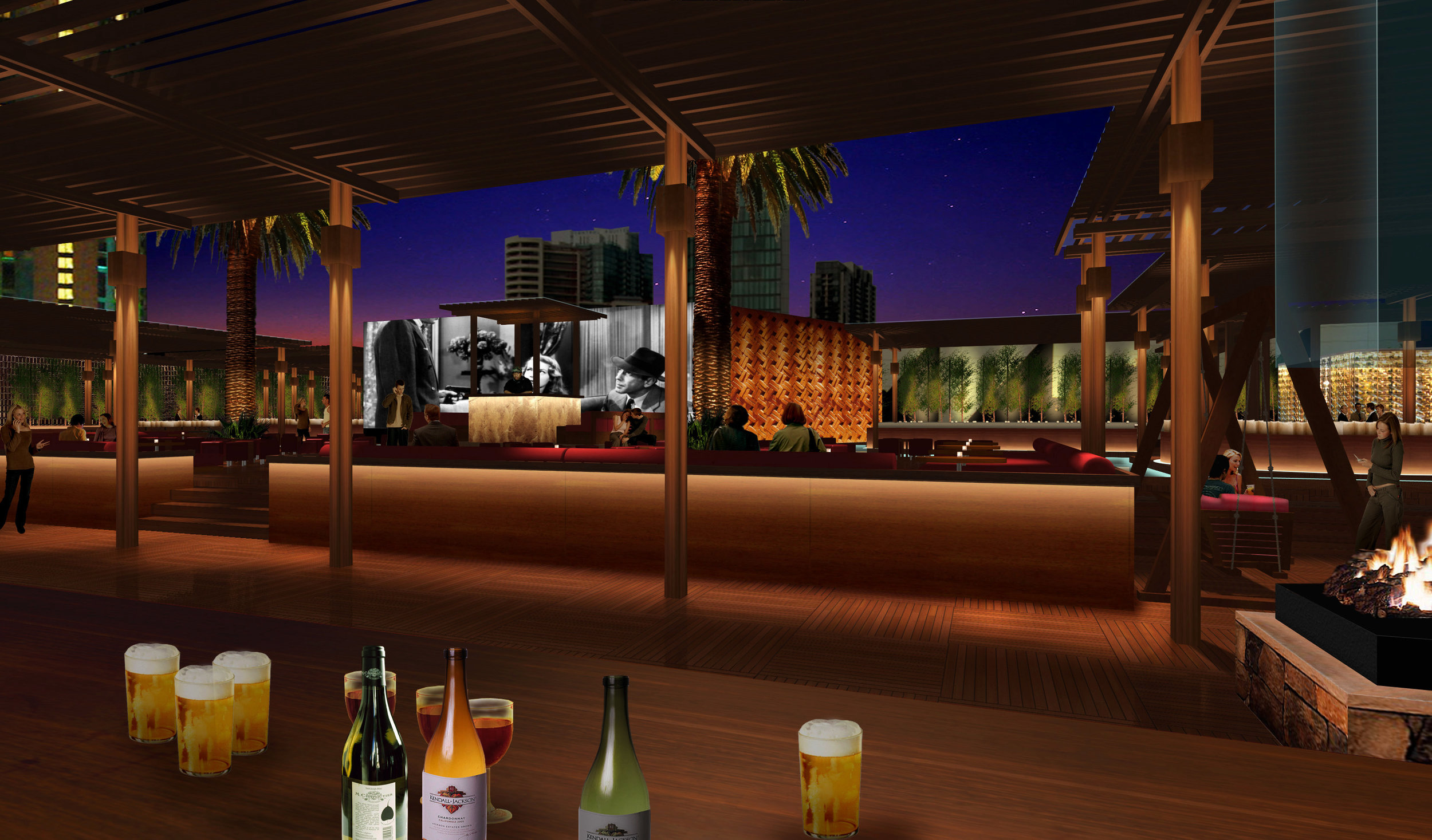
65 SUSSEX ST
syDNEY AUSTRALIA, 2016
PROJECT OVERVIEW...
Concept Design for Interior Design, Lighting Design for the Public Areas including the Lobby, Restaurant, Bar and Function Rooms for a new 5 star hotel in Sydney’s Central Business District for our clients for whom we previously developed the award-winning DoubleTree by Hilton Melbourne Hotel.
SERVICES PROVIDED...
Concept Creation, Interior Design, Management Recruitment, Kitchen & Bar Design, Illumination Design, Art Consulting.
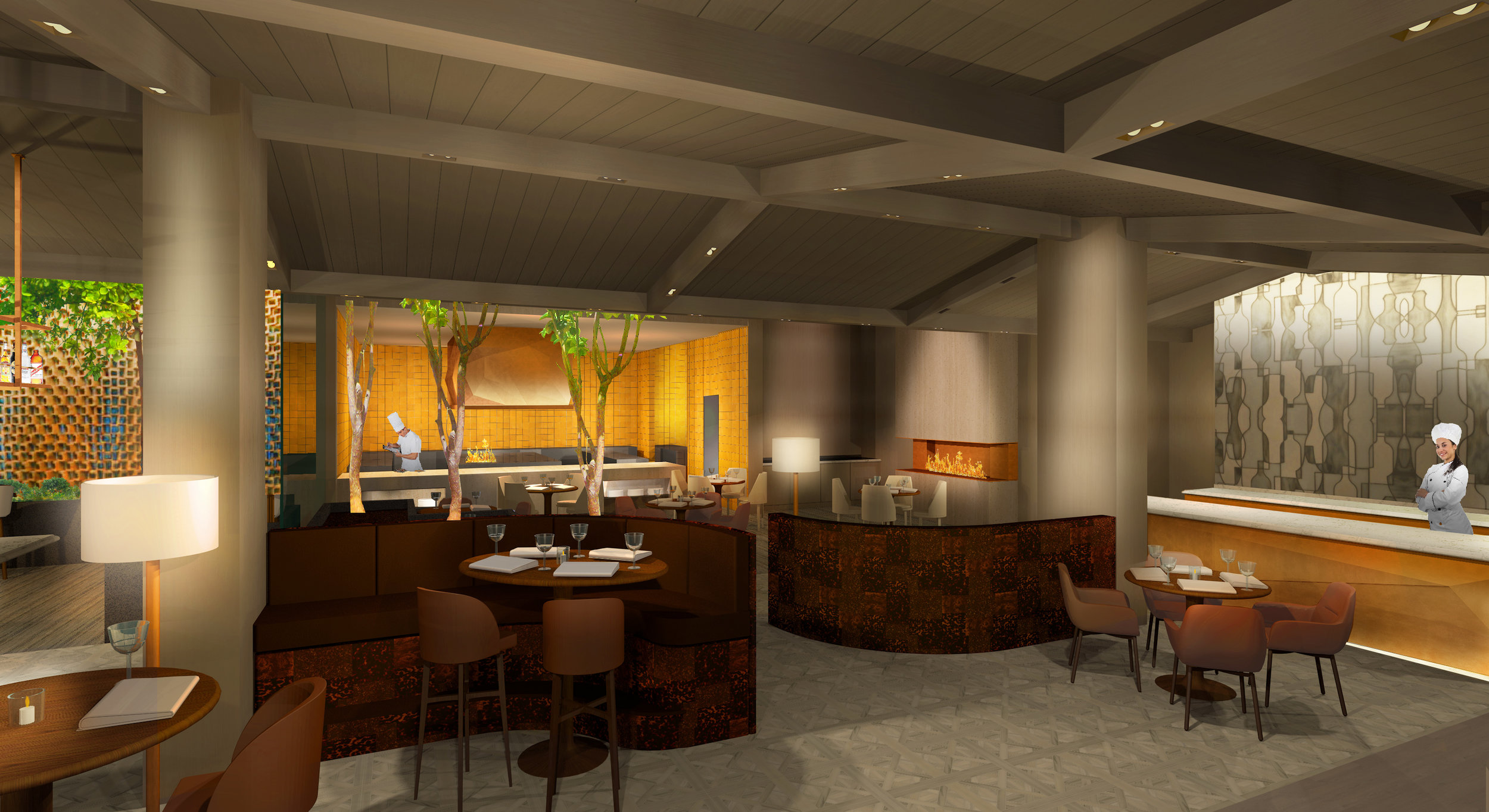
CARDBOARD BAR
MELBOURNE AUSTRALIA, 2013
PROJECT OVERVIEW...
The Cardboard Bar’s concept was developed around simple ‘everyday’ materials, those that were less than obvious and not normally perceived as attractive but when used in a deliberate way, could create something quite beautiful.
The 10m high ‘outer shell’ provides the main drawcard and is then complimented with cardboard and recycled ply furniture, as well as custom lighting elements and subtle.
The use of recycled paper, cardboard and ply for almost all of the decorative finishes and the majority of the structural form means that more than 95% of the materials used will again be utilised at next years event. An exciting, sustainable and environmentally friendly success.
SERVICES PROVIDED...
Concept Creation, Architecture, Interior Design, Kitchen & Bar Design, Illumination Design, Art Consulting, Graphic Design & Consulting
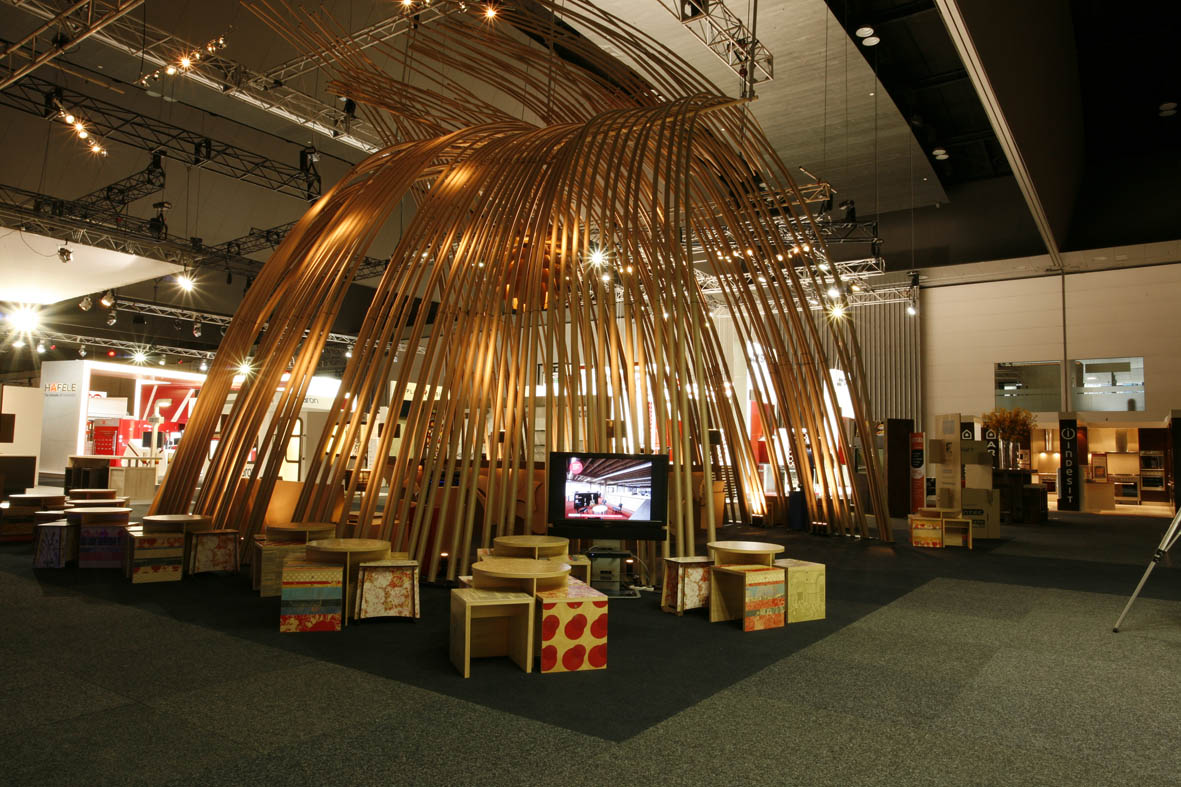
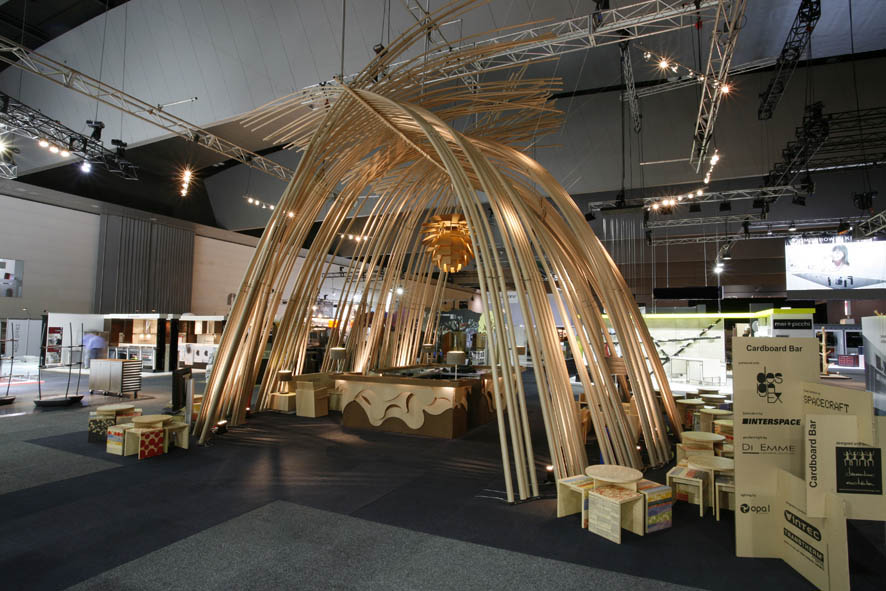
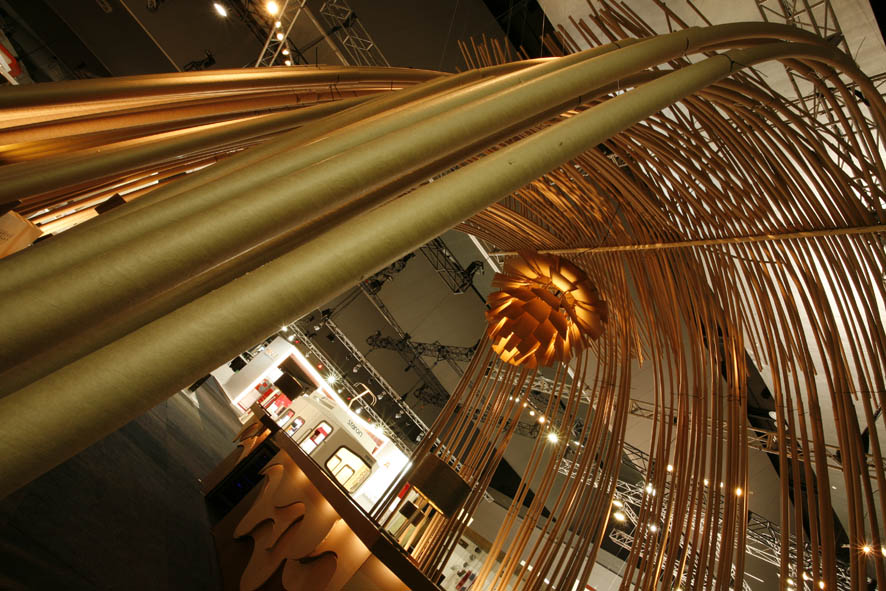
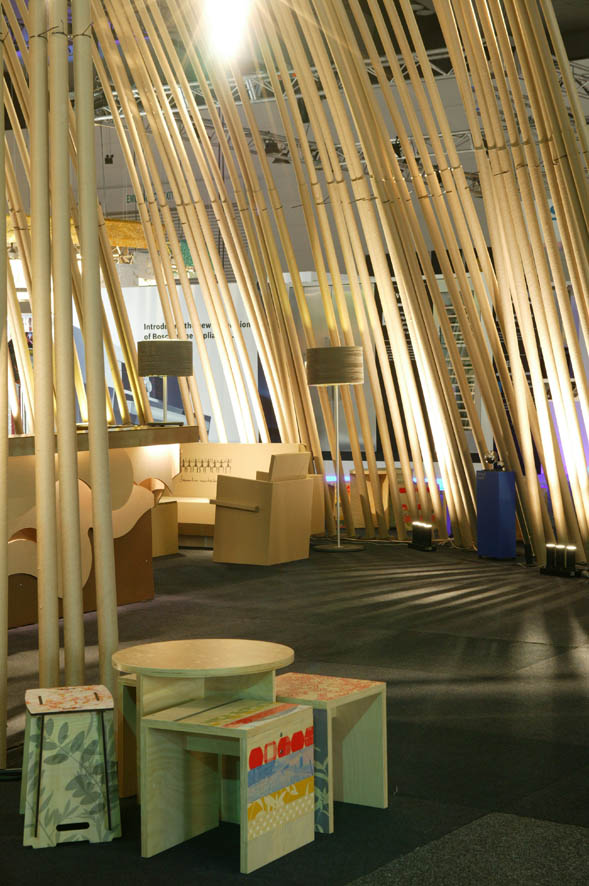
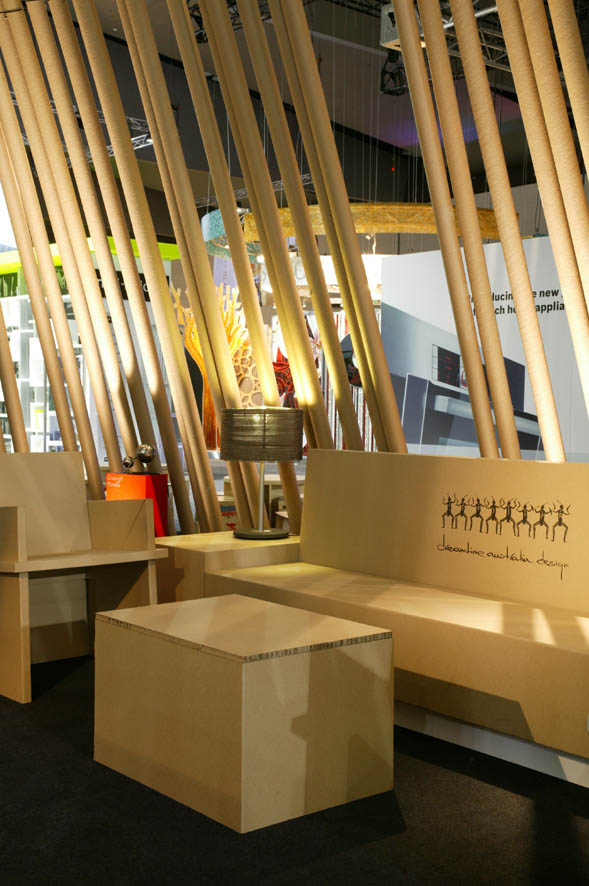
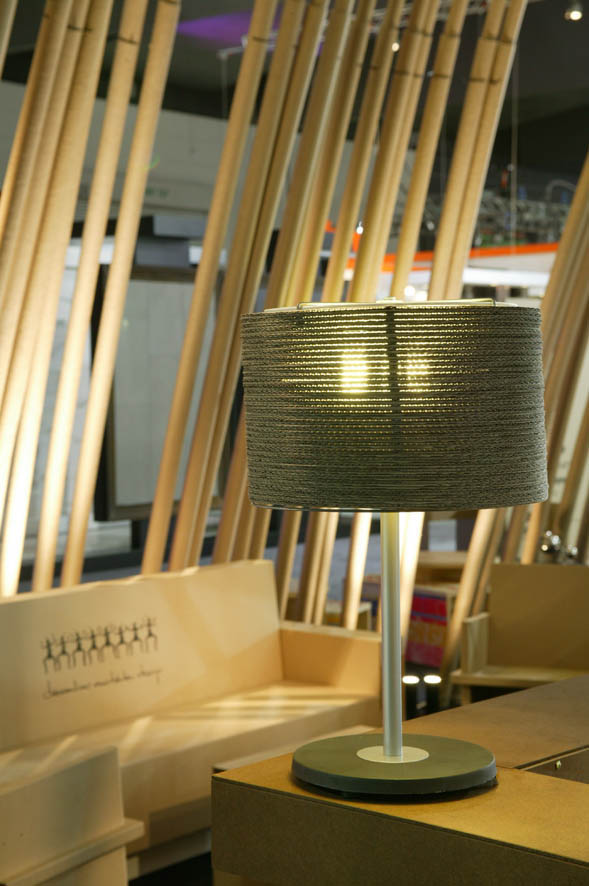
PONY
SYDNEY AUSTRALIA, 2006
PROJECT OVERVIEW...
Located within Sydney’s heritage Rocks precinct bordering Circular Quay, Pony is a unique lounge and wood-fired grill designed to take advantage of its location in a former bond warehouse in a secluded cobblestone laneway.
The interior features a dramatic open kitchen with pony hide-clad kitchen counter, heritage brick walls, commissioned woven art hangings on a mesh-clad side wall, black japanned recycled plank flooring and custom goat skin pendant lights hung from the original timber ceiling.
An exterior timber deck features an 11 metre (36 ft.) communal dining table and outdoor bar and lounge.
SERVICES PROVIDED...
Concept Creation, Interior Design, Operational Planning, Management Recruitment, Kitchen & Bar Design, Illumination Design, Art Consulting, Graphic Design & Consulting, O S & E/ Tabletop Design
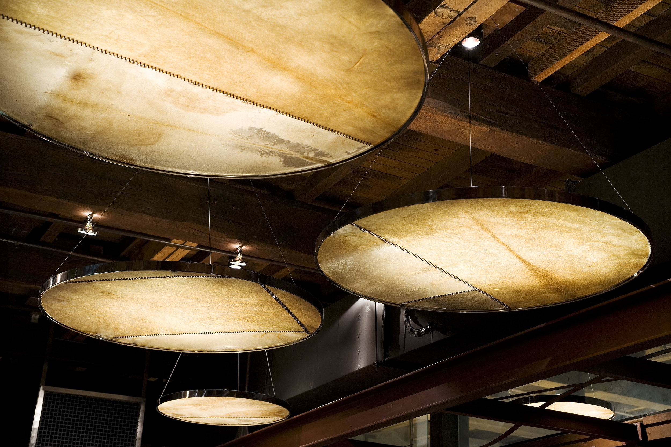
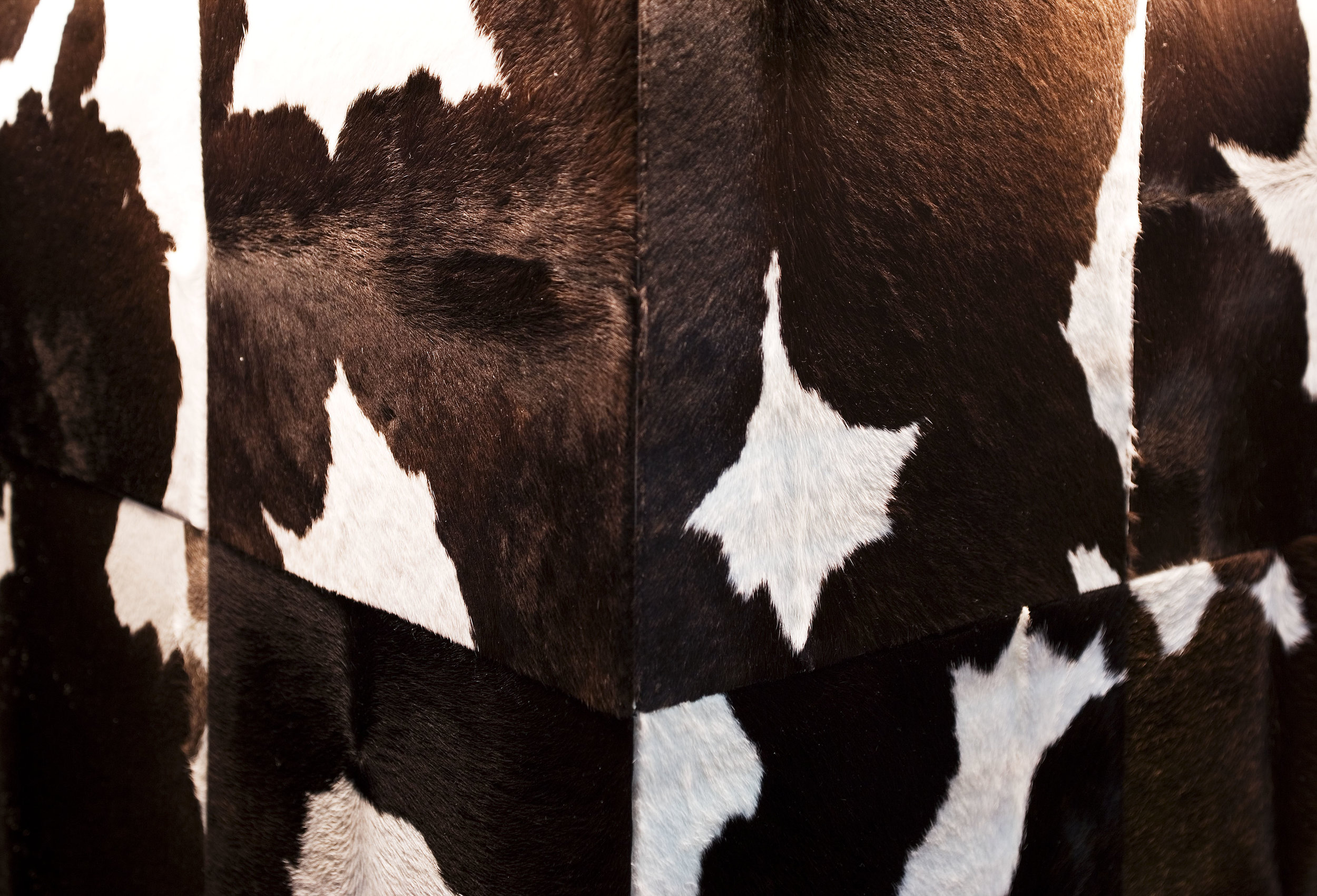
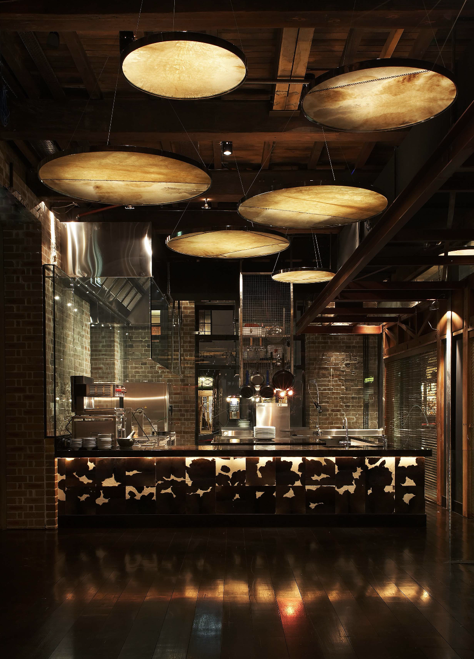
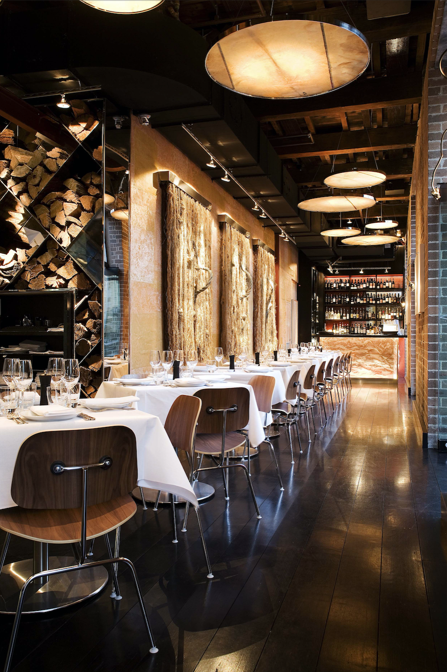
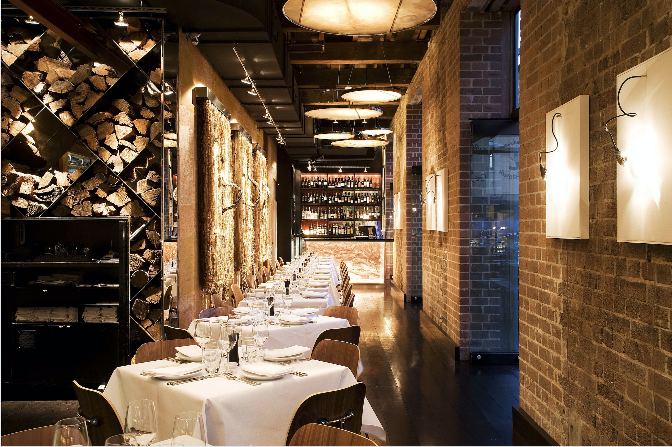
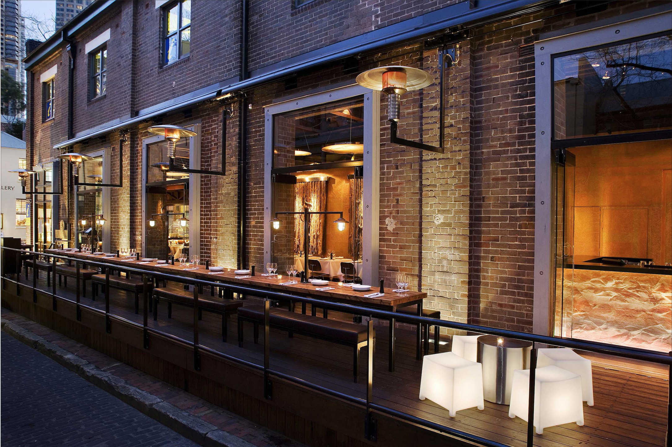
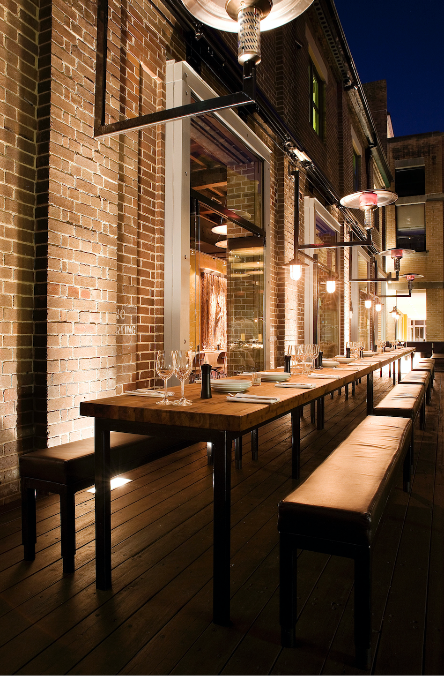
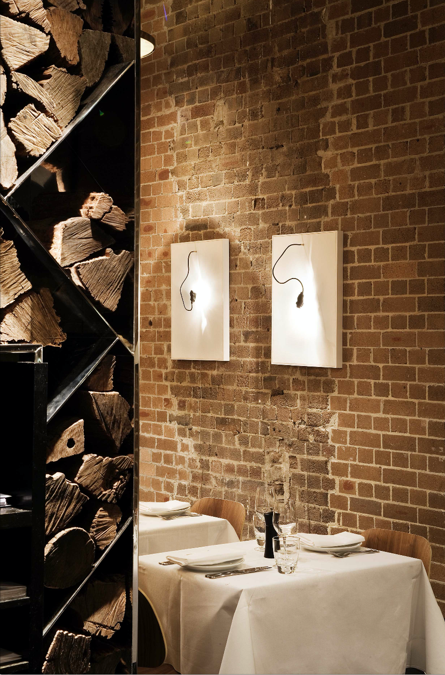
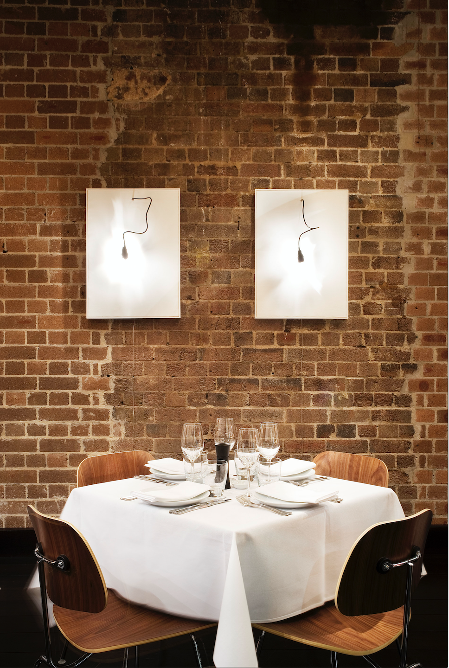
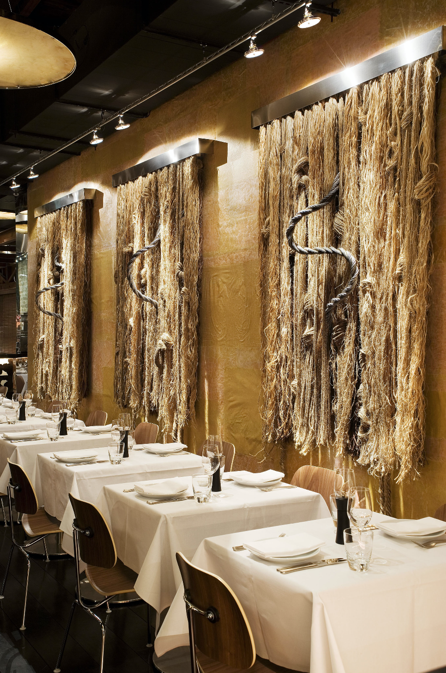
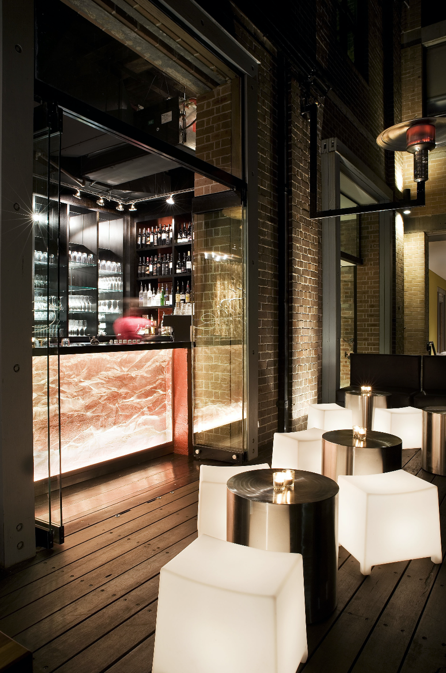
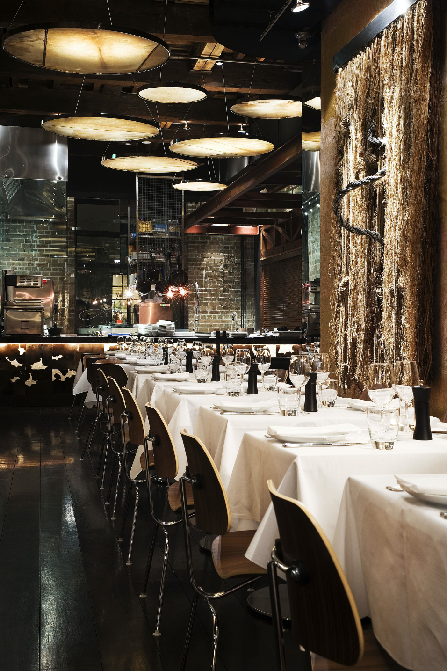
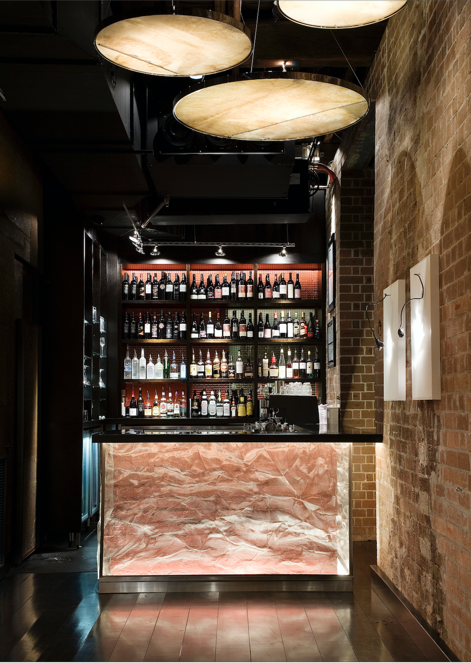
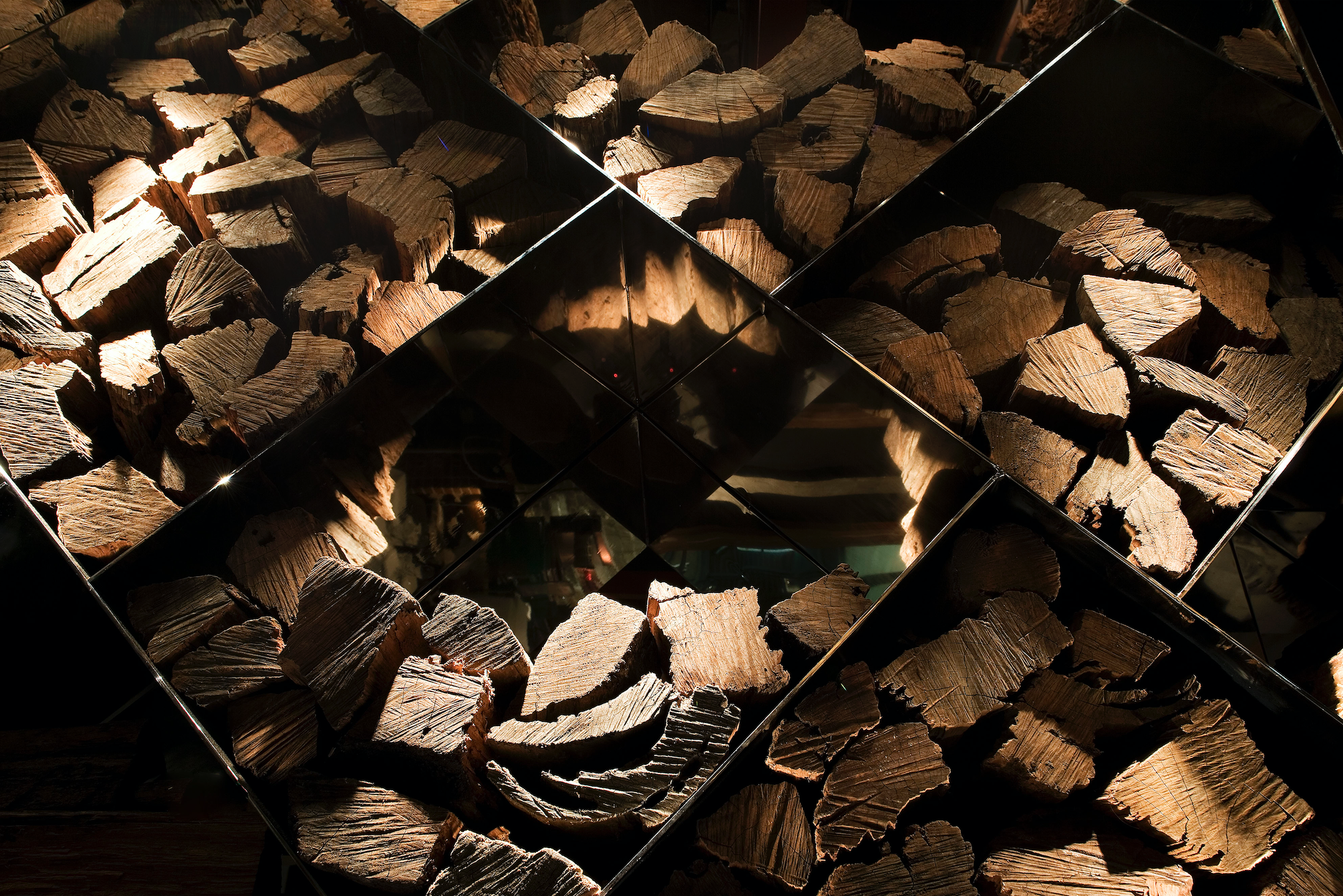
CUMBERLAND STREET BAR
THE ROCKS SYDNEY AUSTRALIA, 2010
PROJECT OVERVIEW...
Master-planning a new official “Entrance” to the city’s famous Rocks area as well as a unique external bar alongside the off-ramp to the Sydney Harbour Bridge.
SERVICES PROVIDED...
Concept Creation, Interior Design, Management Recruitment, Kitchen & Bar Design, Illumination Design, Graphic Design & Consulting.
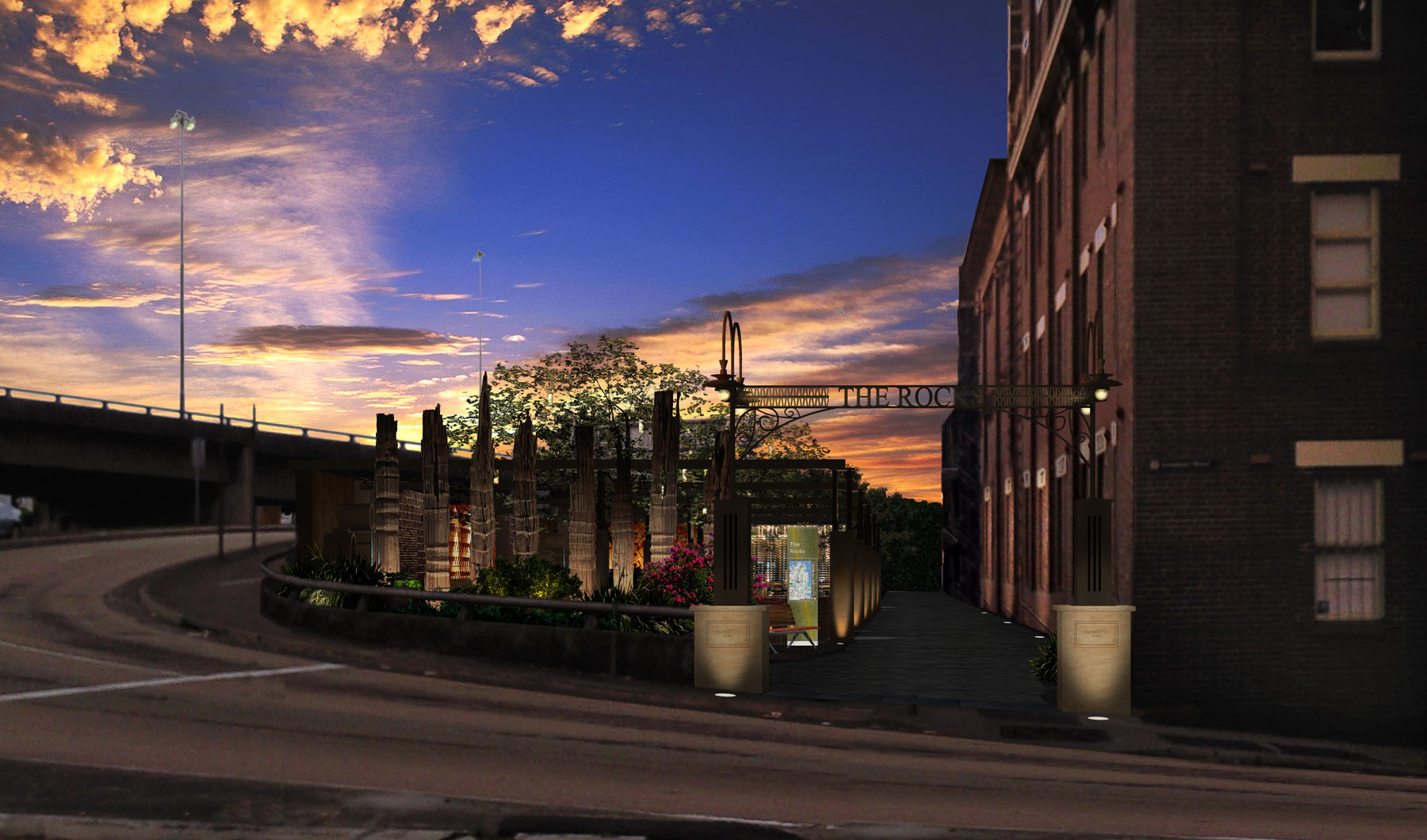
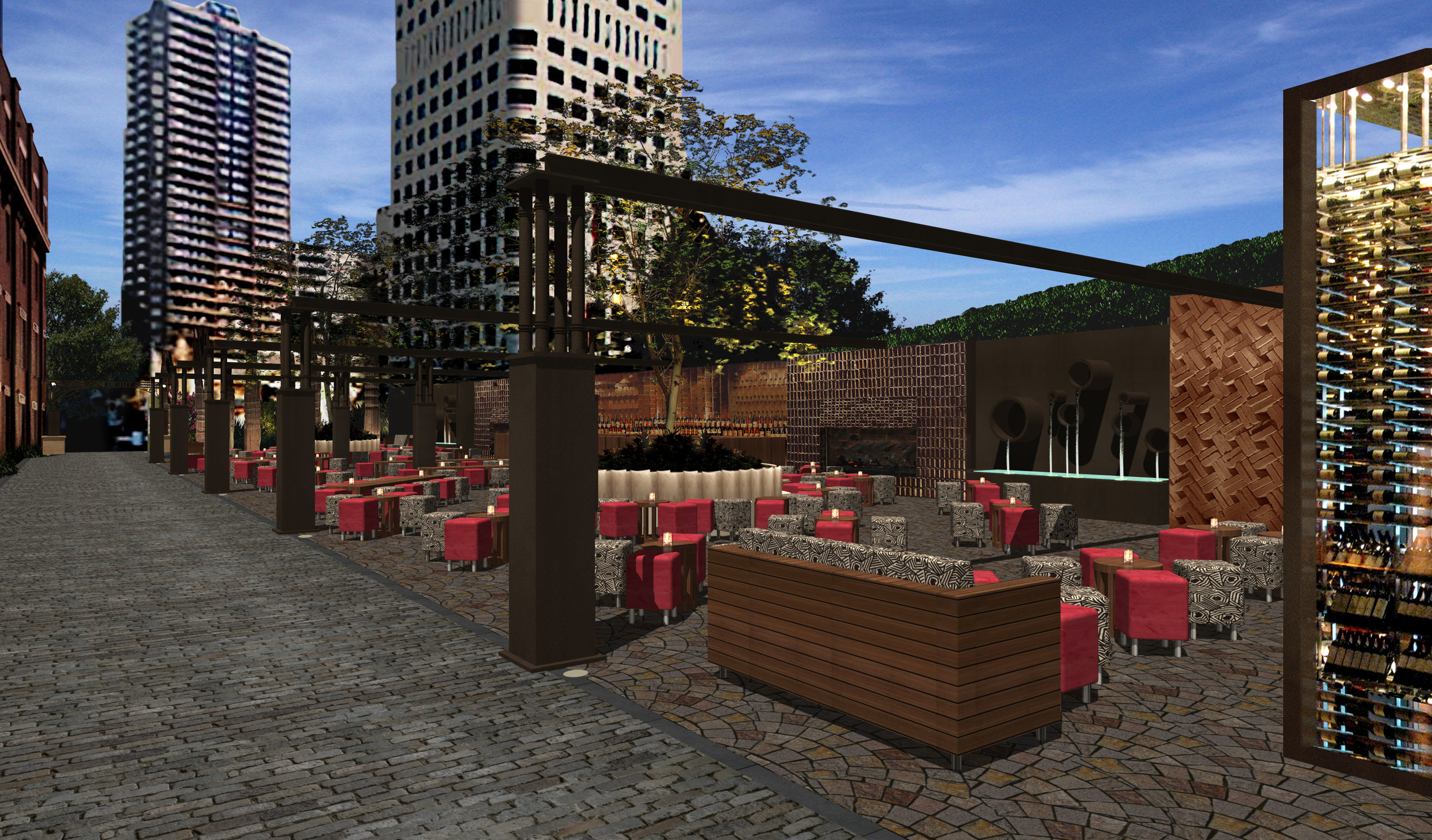
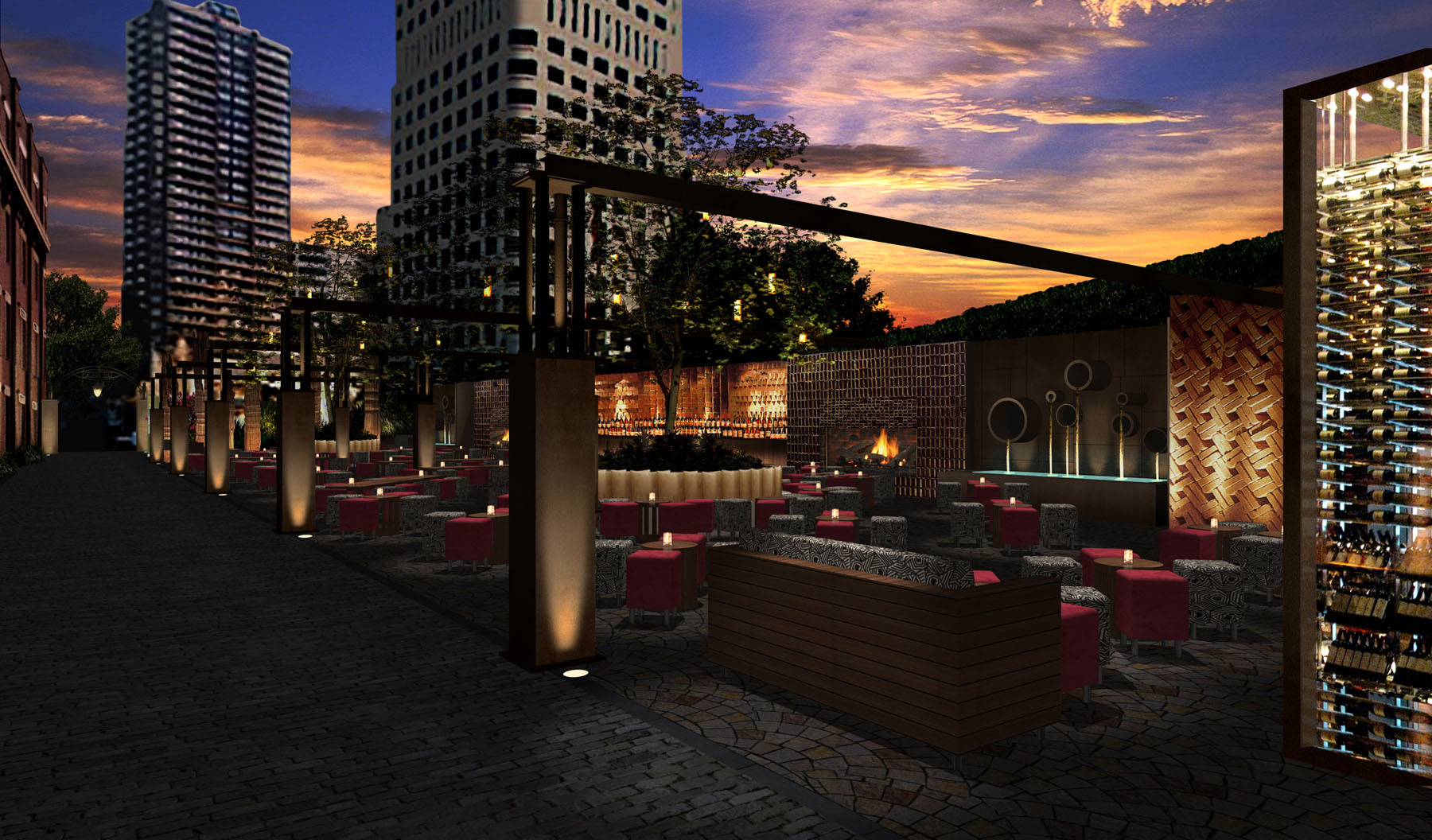
SALTHOUSE
CAIRNS AUSTRALIA, 2009
PROJECT OVERVIEW...
The concept for Salthouse was to develop a high quality restaurant and bar, unique to Queensland, taking advantage of its’ fabulous position at Cairn’s Marina Point.
There are numerous features, with several designed within each area. From the internal dining room’s exciting open kitchen with wood-fired grill and enormous antique gold oval ventilation hood, to a 6 metre high wine cellar and rough sawn timber interior.
The candle lit sailor’s bar, to the central courtyard bar and DJ booth floating within water gardens with central fire plinths, to the daybeds and fountains in the external bar / dining areas.
SERVICES PROVIDED...
Concept Creation, Architecture, Interior Design, Kitchen & Bar Design, Illumination Design, Landscape Consulting, Art Consulting, Graphic Design & Consulting, O S & E/ Tabletop Design
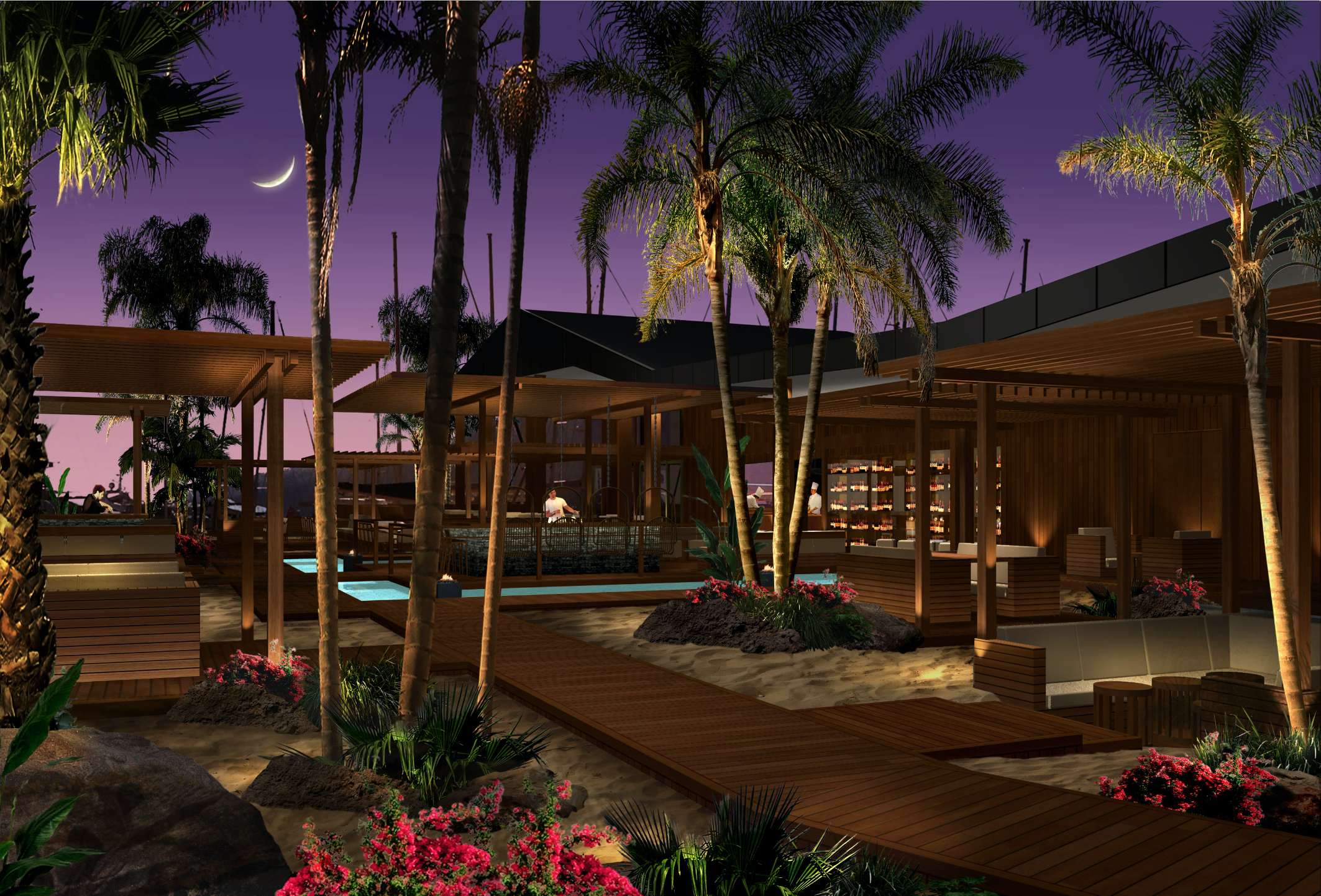
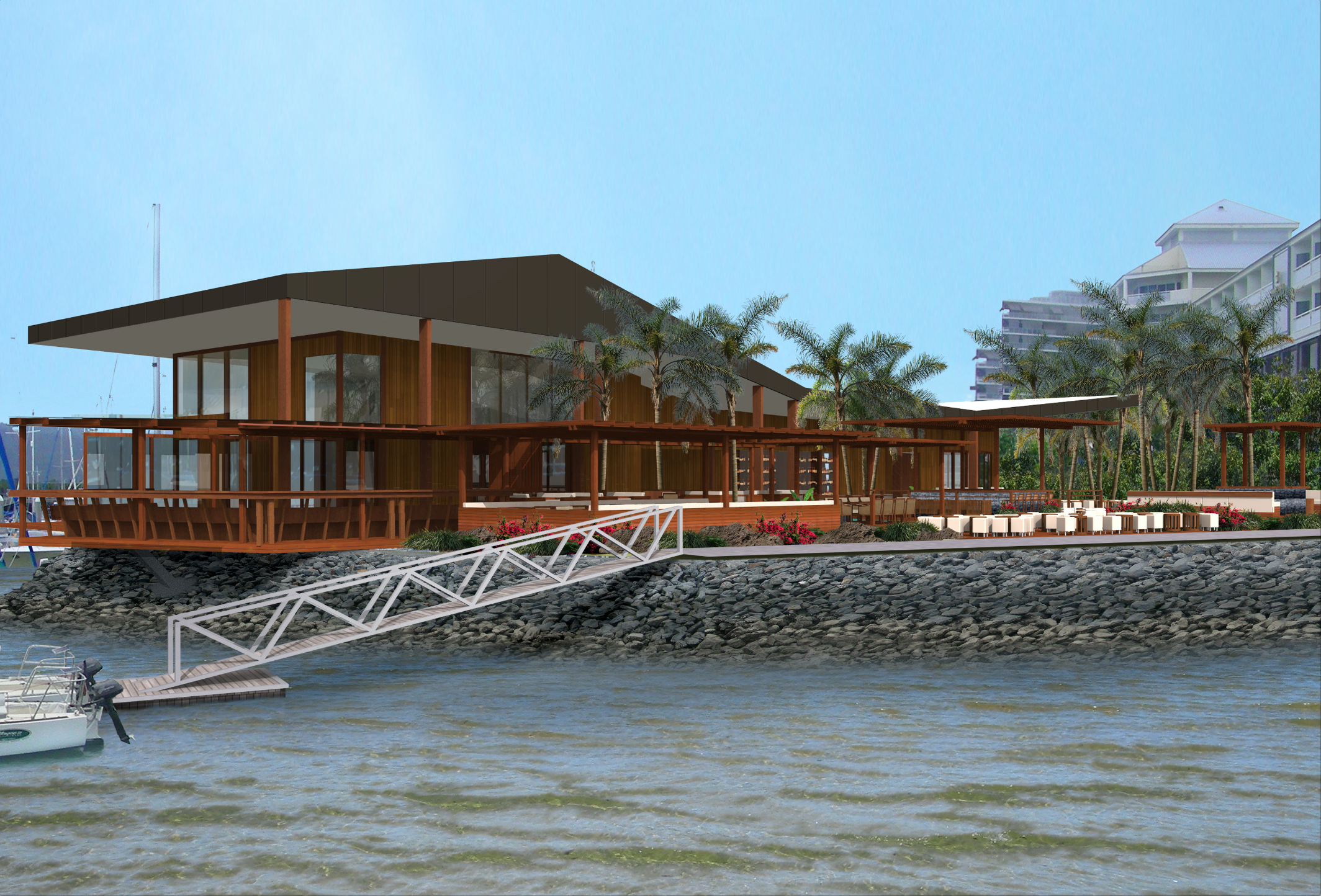
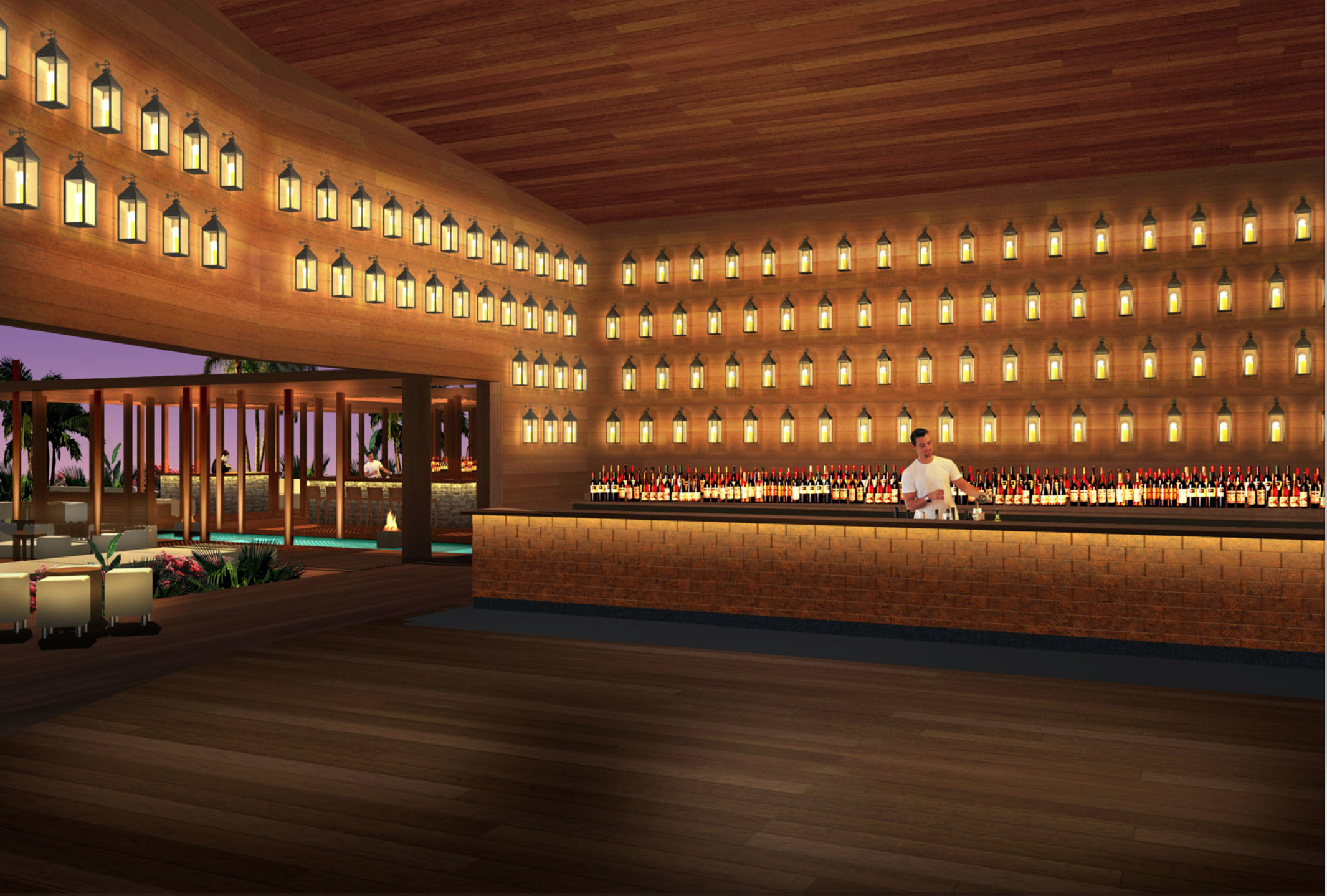
BACCO
SYDNEY AUSTRALIA, 2008
PROJECT OVERVIEW...
Located in the iconic Chifley Tower in Sydney’s Central Business District, Bacco combines a stunning, cozy timber-lined Italian Wine Bar, Restaurant and Lobby Pastry Shop, featuring custom Swarovski Crystal “Wine Lights” designed by Dreamtime Australia Design.
SERVICES PROVIDED...
Concept Creation, Interior Design, Operational Planning, Management Recruitment, Kitchen & Bar Design, Illumination Design, Art Consulting, O S & E/ Tabletop Design
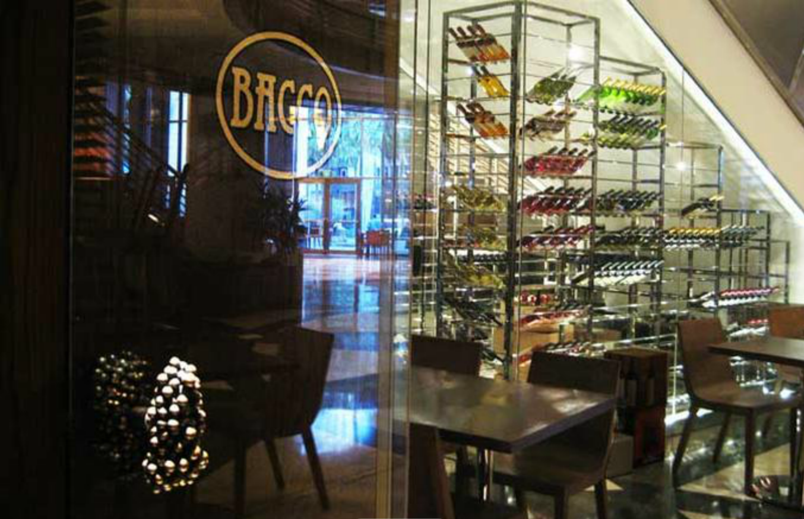
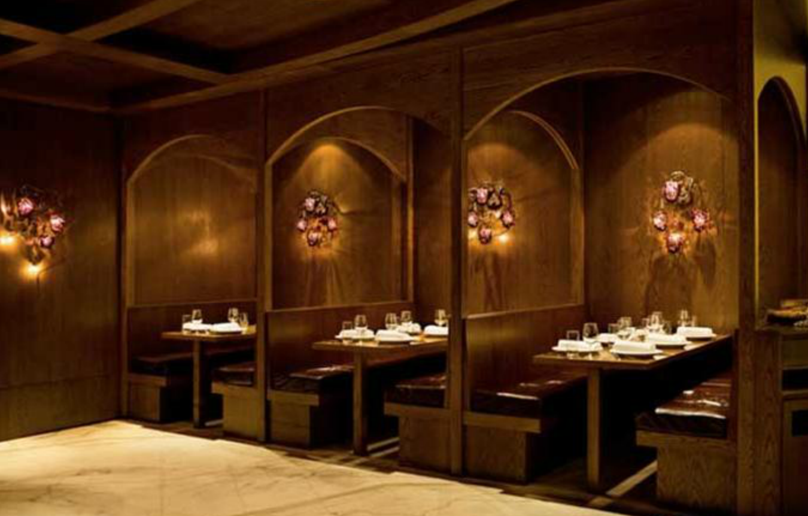
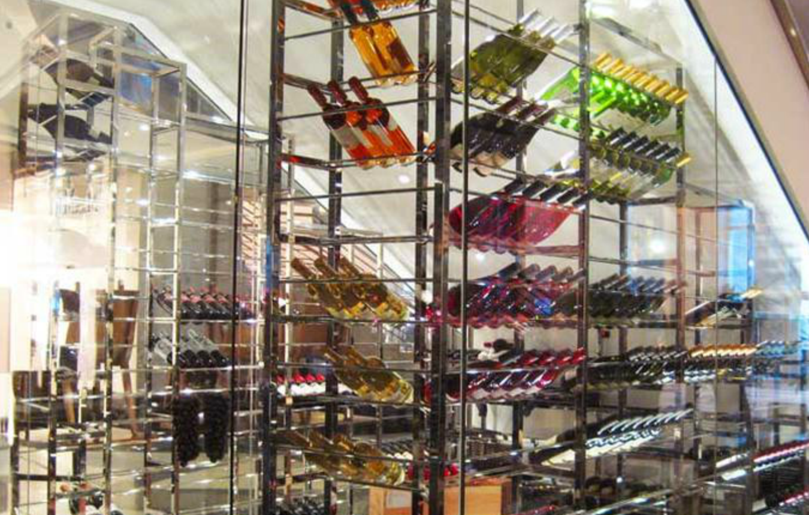
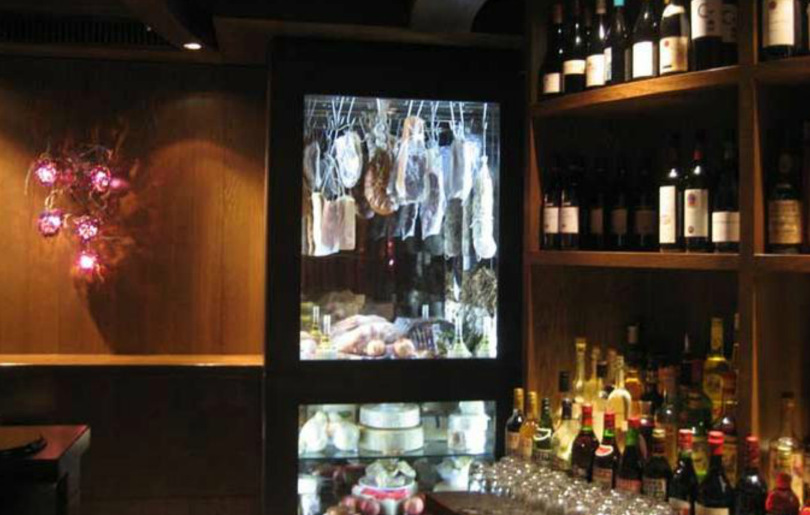
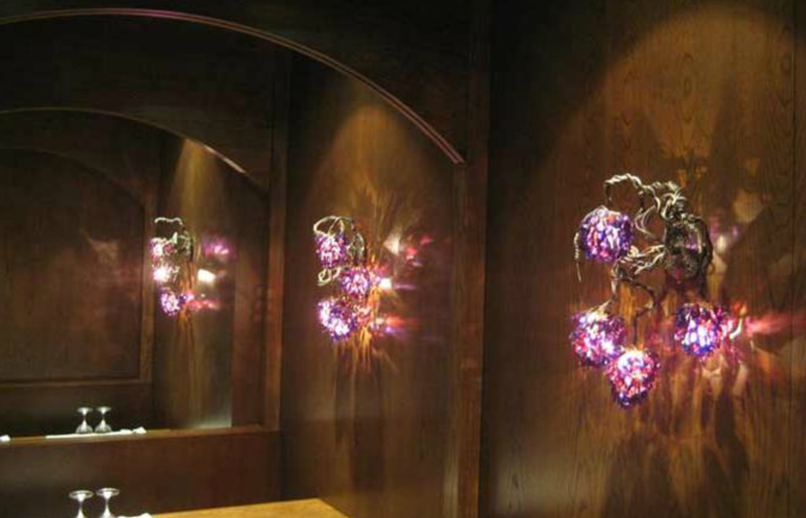
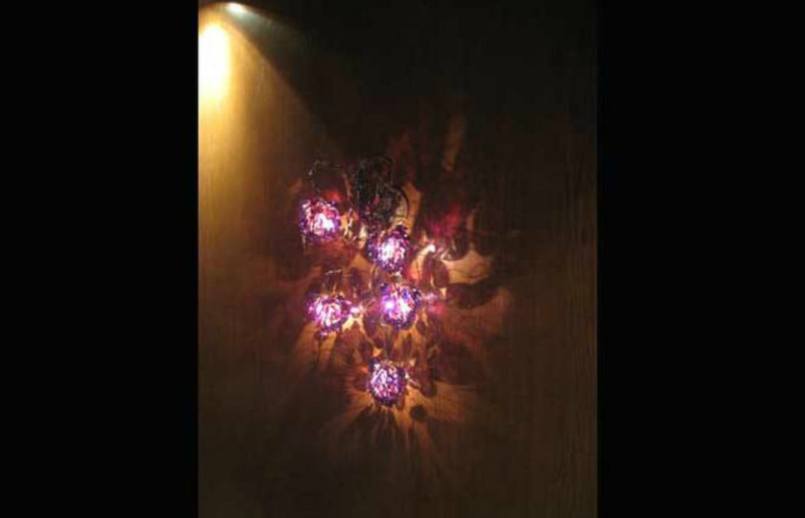
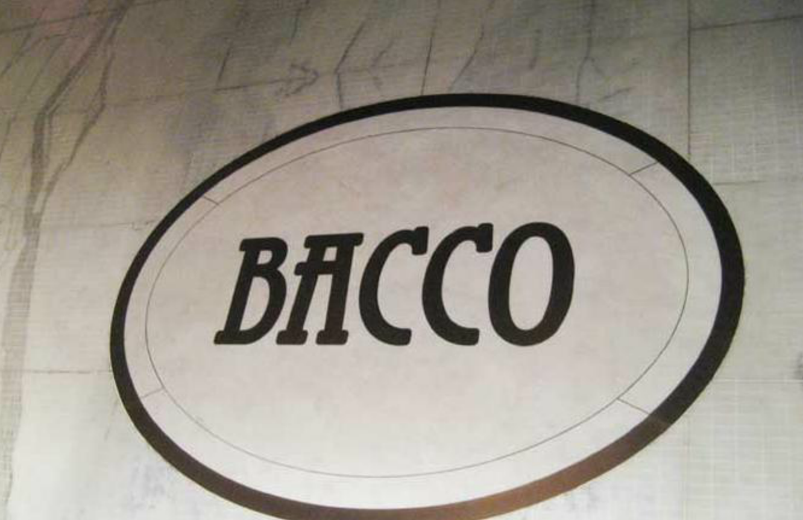
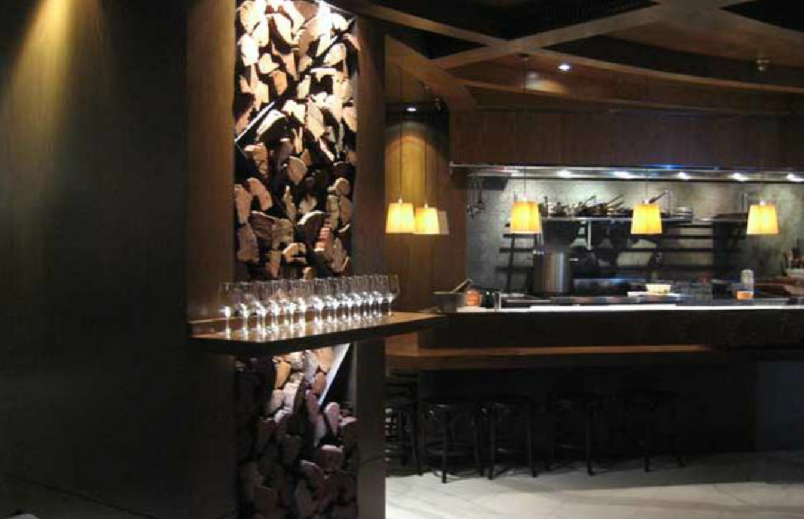
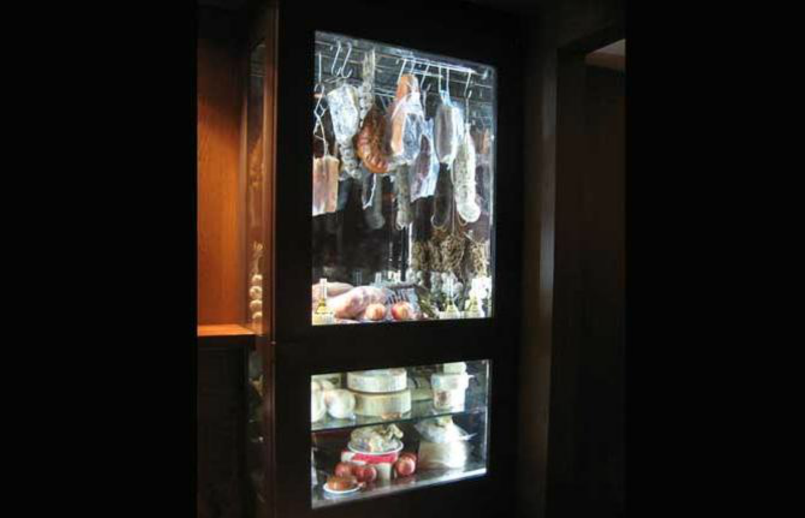
STEEL BAR + GRILL
SYDNEY AUSTRALIA, 2008
PROJECT OVERVIEW...
Steel Bar & Grill is a truly unique and one-off venue. It is a fascinating blend of polished stainless steel mesh and tiles, polished concrete walls and silver-gray timber.
Features include an open kitchen w/wood-fired grill, uplit seafood display, glass coolroom showcasing colourful produce, glass wine cellar. The restrooms feature stainless steel mosaic tiles, custom vanities with internally lit egg-shaped lights.
The private dining room has 4-metre organic pendant light adorning the space and the outdoor deck, clad in illuminated calacatta marble, features a 10 metre communal table with custom lights, cocktail lounge with central fireplace and cocktail tables with illuminated “egg” lights complete the space.
SERVICES PROVIDED...
Concept Creation, Interior Design, Operational Planning, Kitchen & Bar Design, Illumination Design, Art Consulting, Graphic Design & Consulting, O S & E/ Tabletop Design
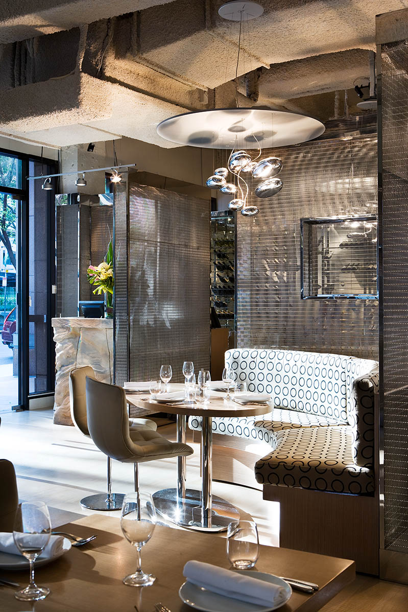
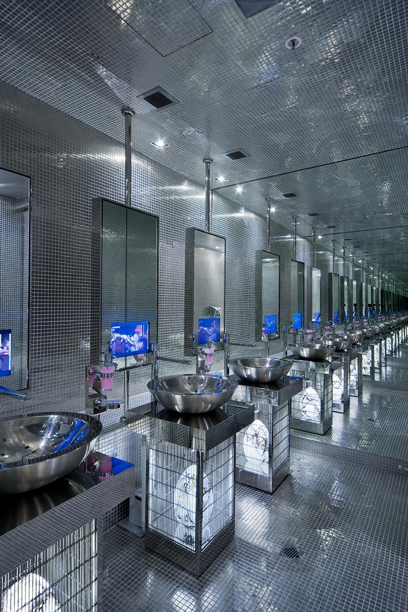
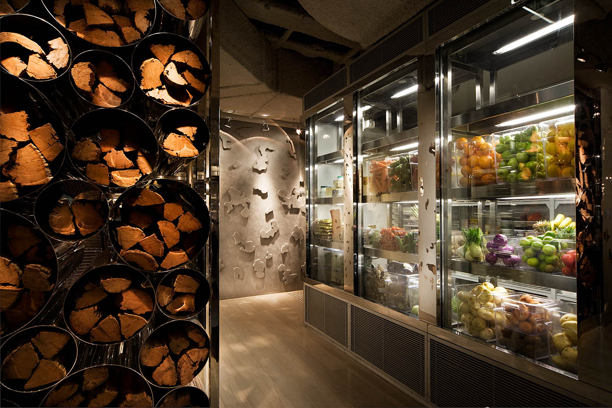
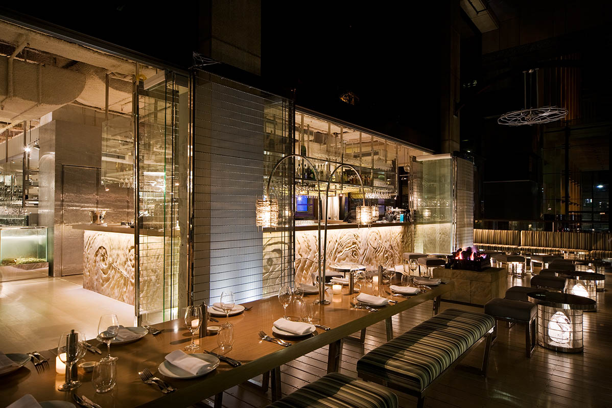
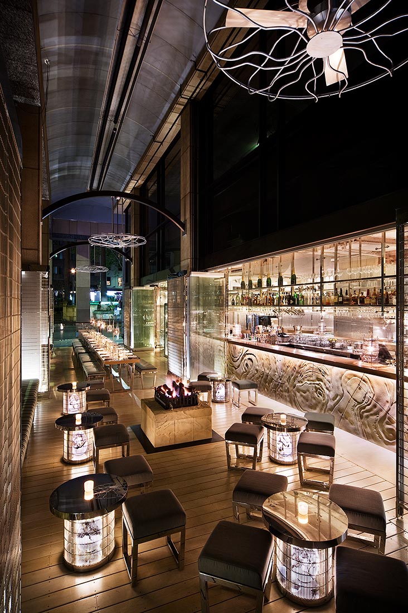
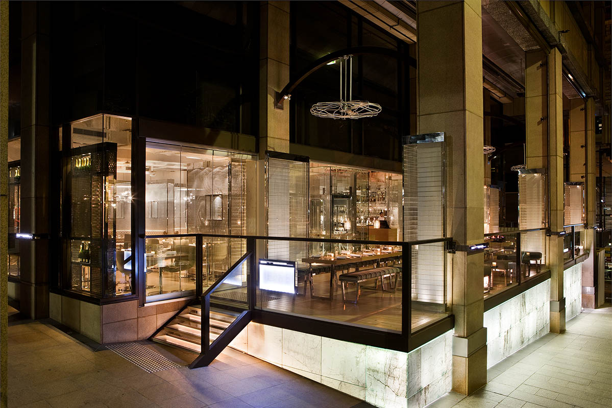
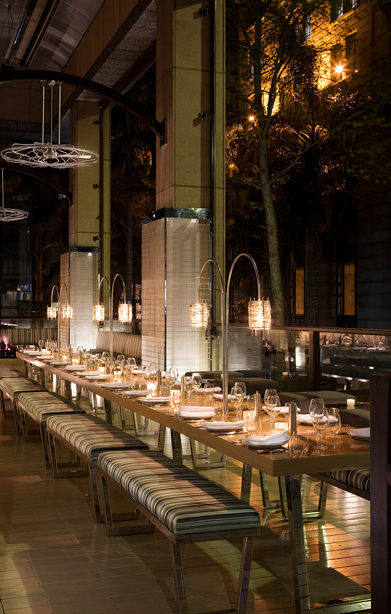
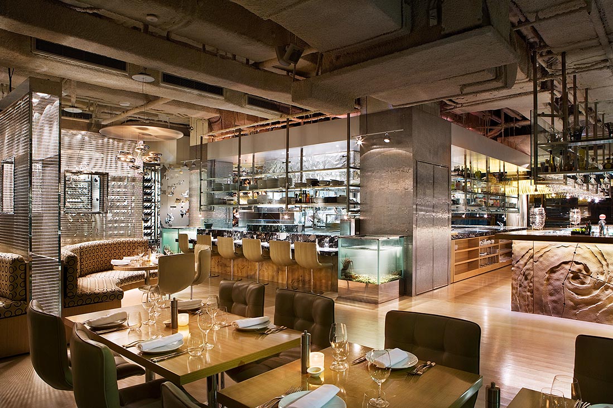
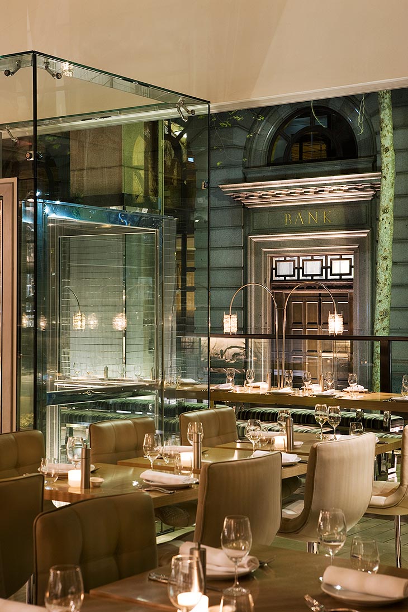
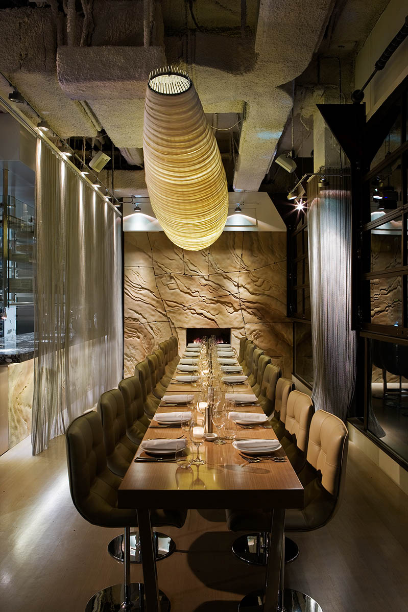
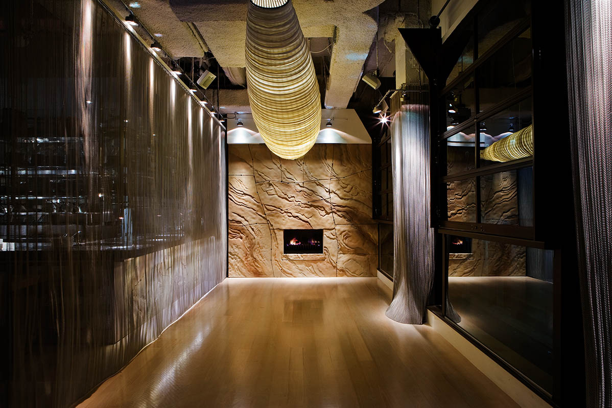
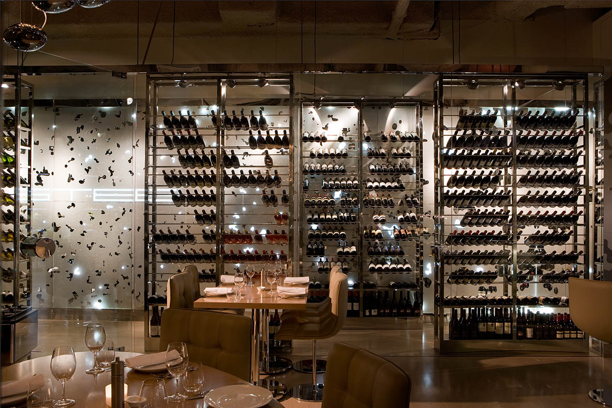
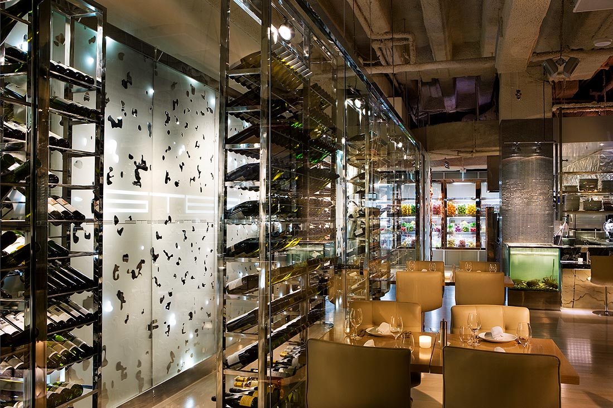
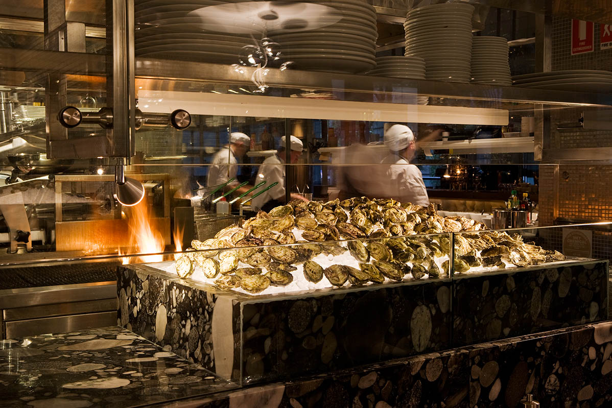
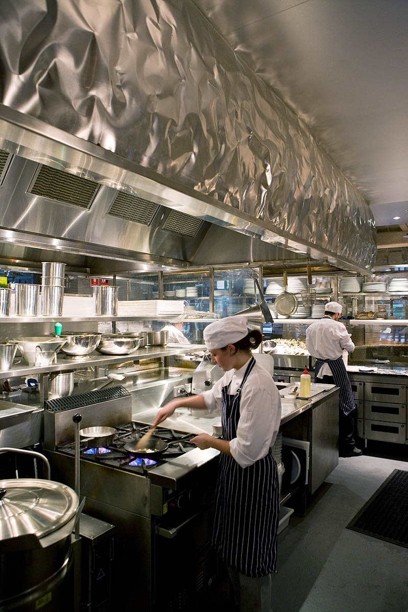
CAGE BAR AT TAJ HOTEL
SYDNEY AUSTRALIA, 2006
PROJECT OVERVIEW...
The Cage Bar features unique 2 storey steel cage lounge seating structures reminiscent of the timber shipping crates that would have been common on the historic 1911 Woolloomooloo Finger Wharf during its’ decades as a cargo wharf.
Now containing Taj Hotel and Resort’s Blue Hotel and prestige apartments, it plays home to actor Russell Crowe amongst others personalities and celebrities.
The bar features a DJ above the central island bar with hanging steel cage seats and several spectacular fireplaces on both the ground and 1st floor of the lounge cages.
SERVICES PROVIDED...
Concept Creation.
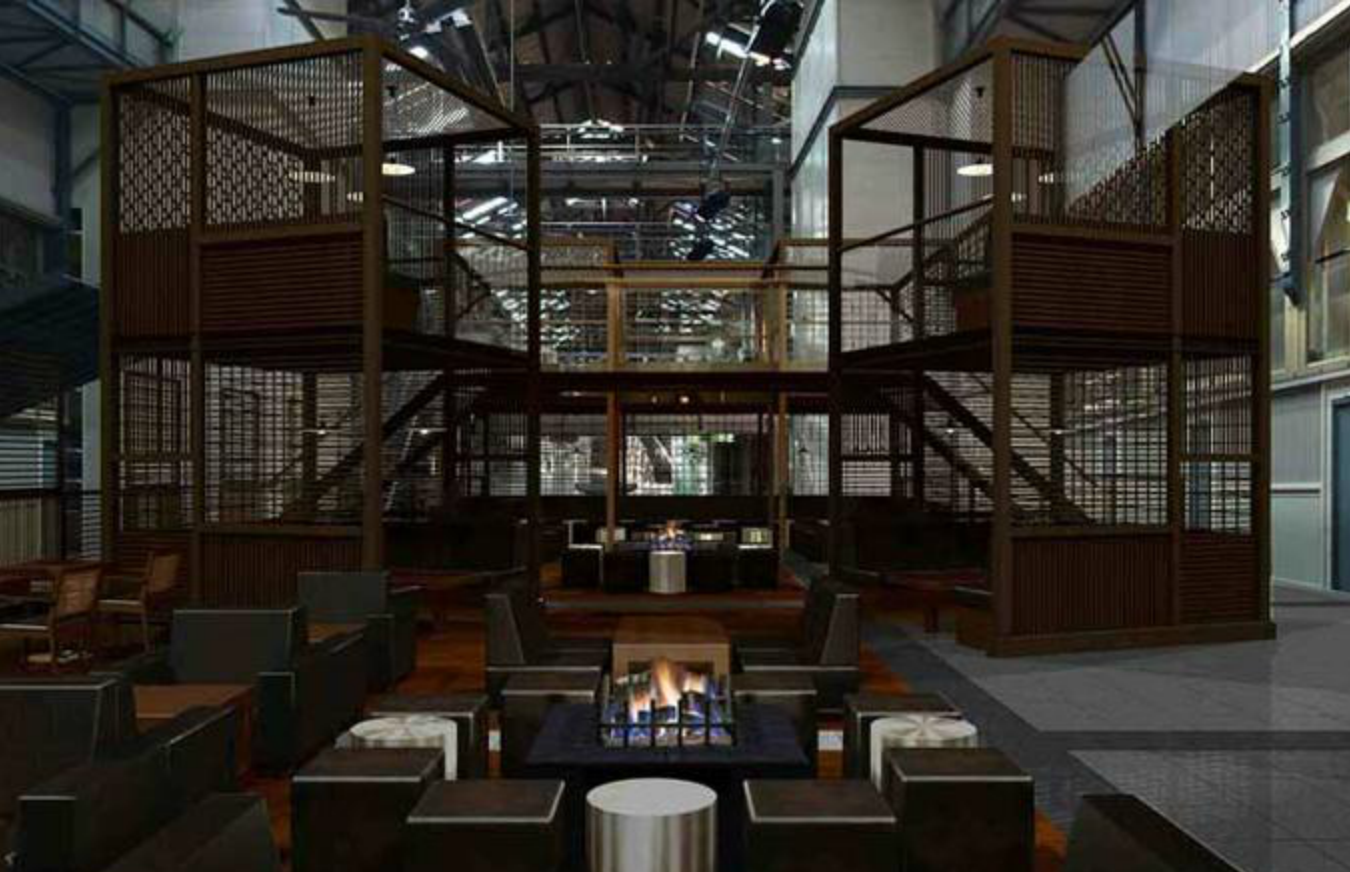
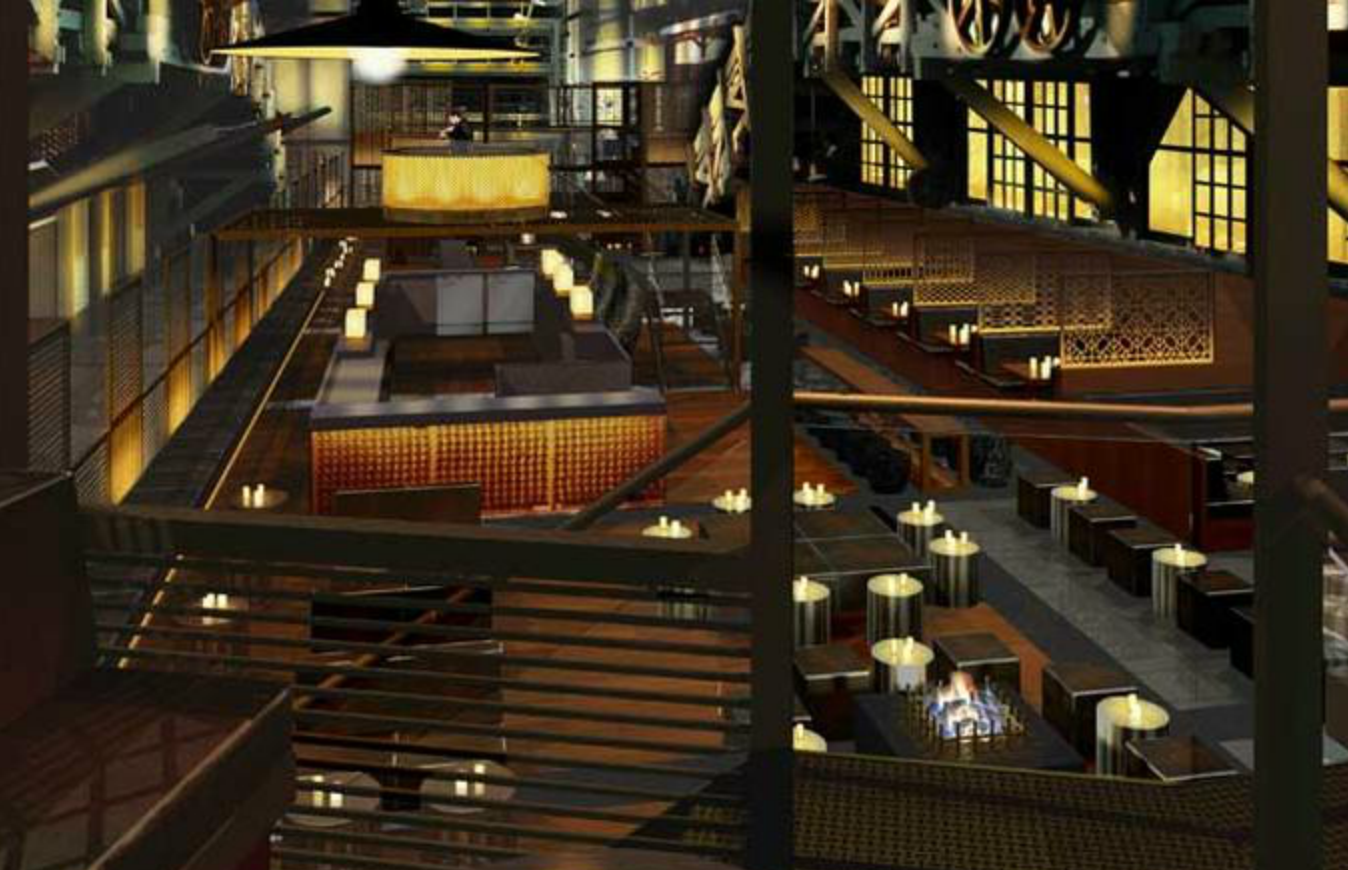
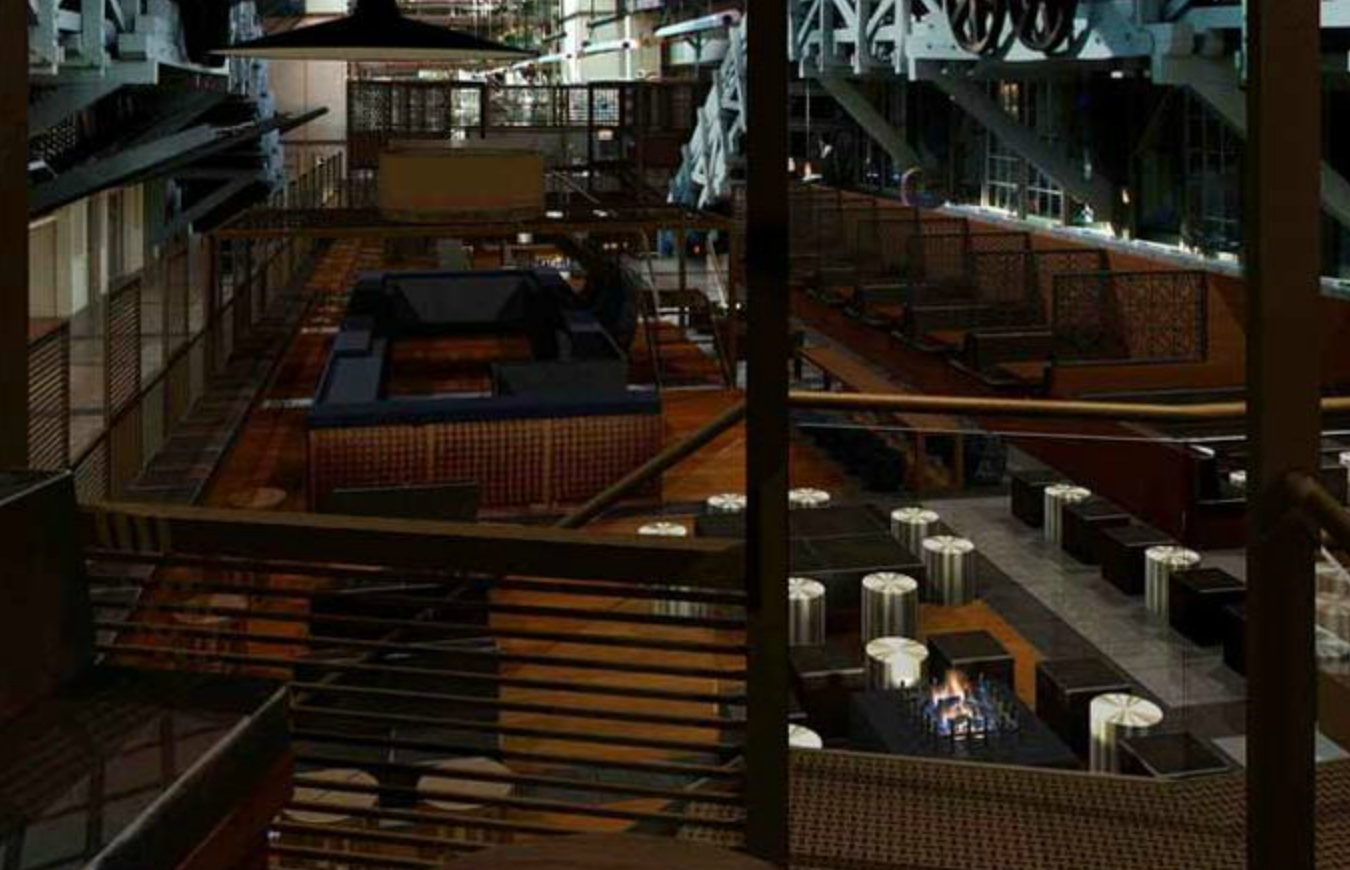
HPM
SYDNEY AUSTRALIA, 2004
PROJECT OVERVIEW...
Situated in Sydney’s trendy, former industrial neighbourhood of Surry Hills, located nr The Lot site, across the inner-city alleyway separating the buildings, the former HPM electrical warehouse has been transformed into an equally exciting up-market restaurant and bar, with the restaurant section being located within the warehouse’s former saw-tooth roof parking area.
SERVICES PROVIDED...
Concept Creation
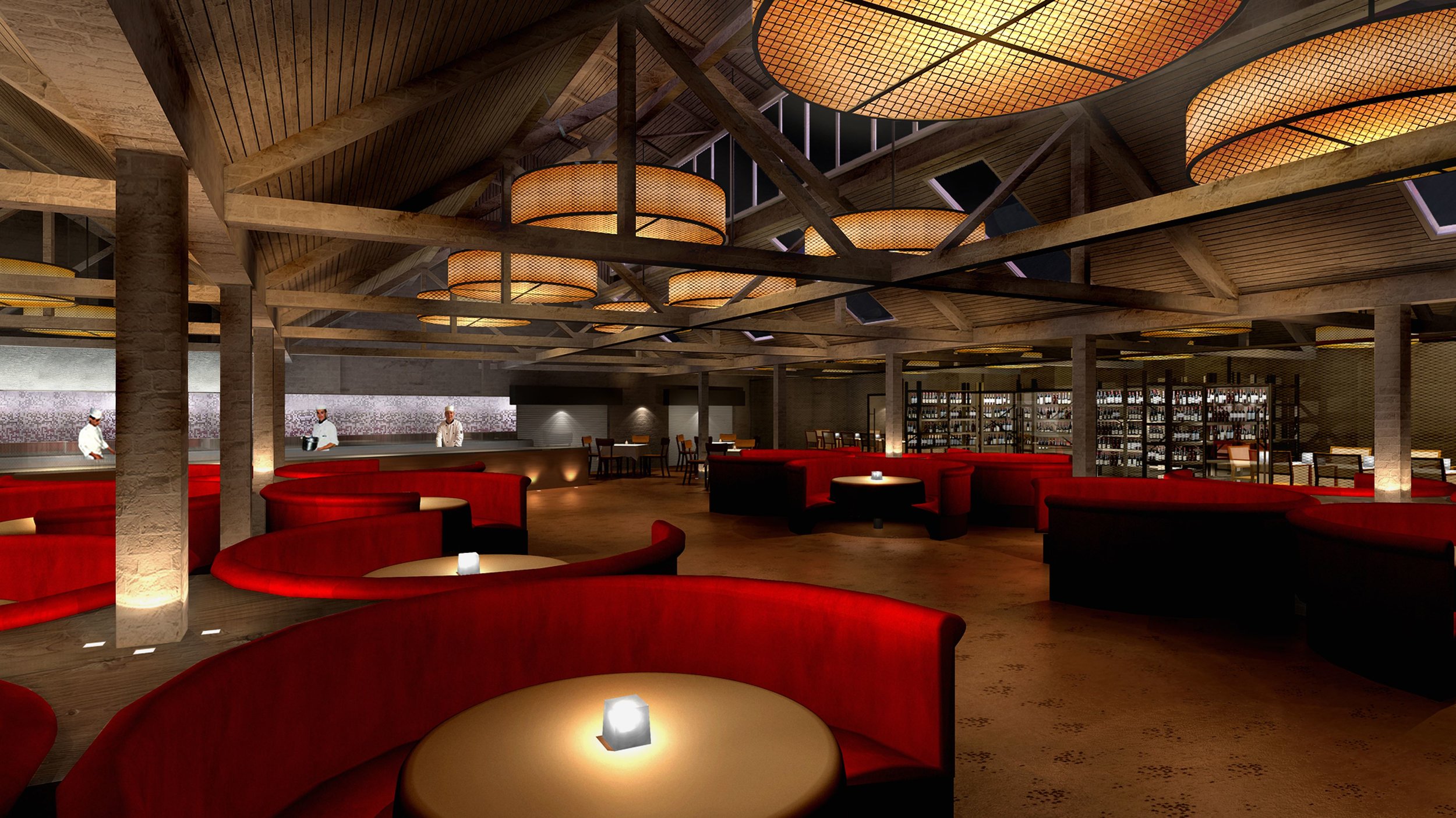
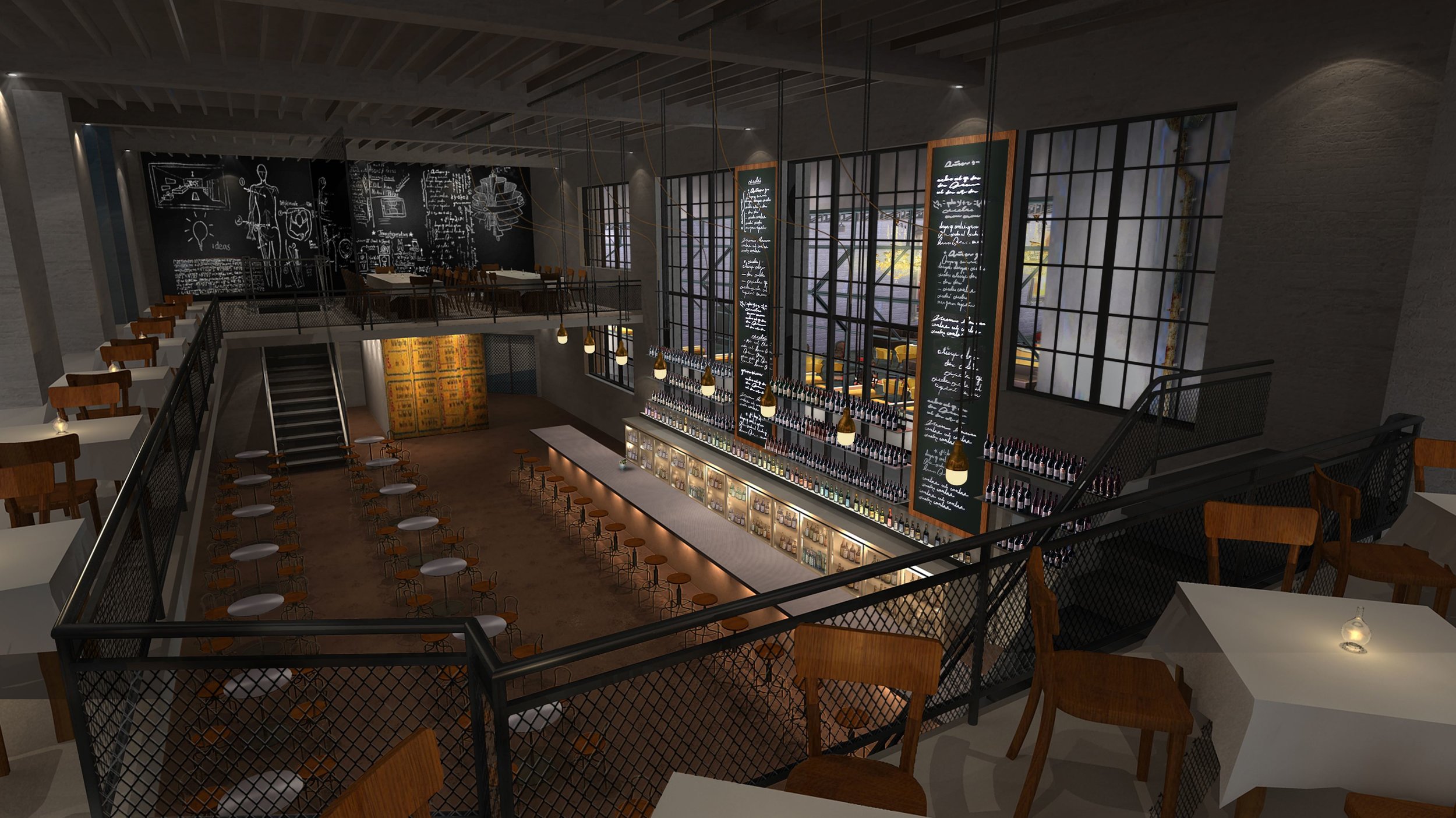
THE LOT
SYDNEY AUSTRALIA, 2004
PROJECT OVERVIEW...
The Lot is a unique, cutting-edge bar set within an ivy covered glass roof with bitumen parking lot covered with Persian rugs. Large upward opening garage doors line both ends of the building, while Swarovksi chandeliers and projected art scenes within gilded frames provide dramatic eye candy.
An 11 metre long cocktail bar with back-lit onyx slabs and a backlit glass DJ booth fronts a spectacular 4 meter wide plate steel wood burning fireplace located centre-stage.
A creative open tapas kitchen with footpath counter seating along both street facades allows patrons to sit and order food and drinks, Barcelona-style.
SERVICES PROVIDED...
Concept Creation.
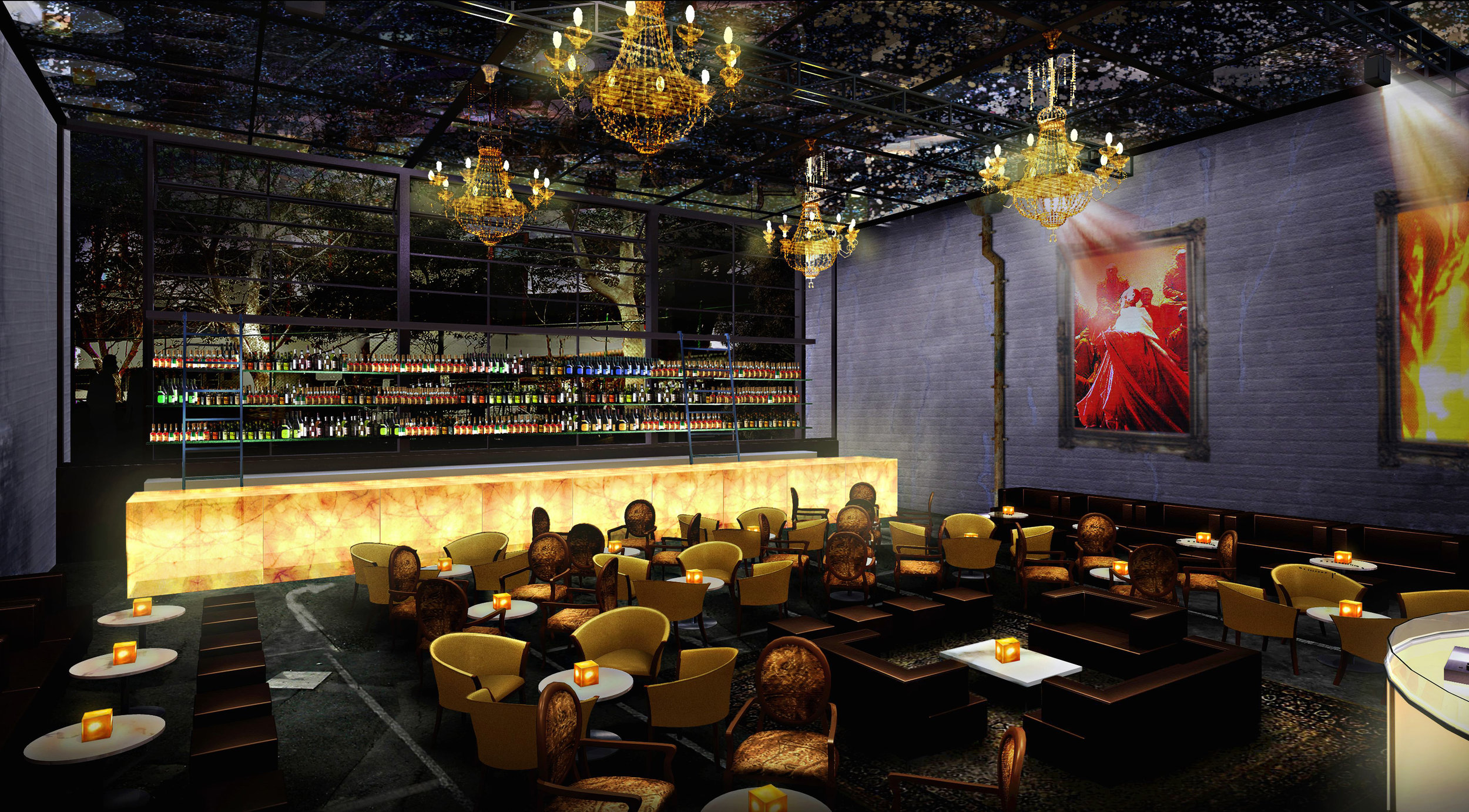
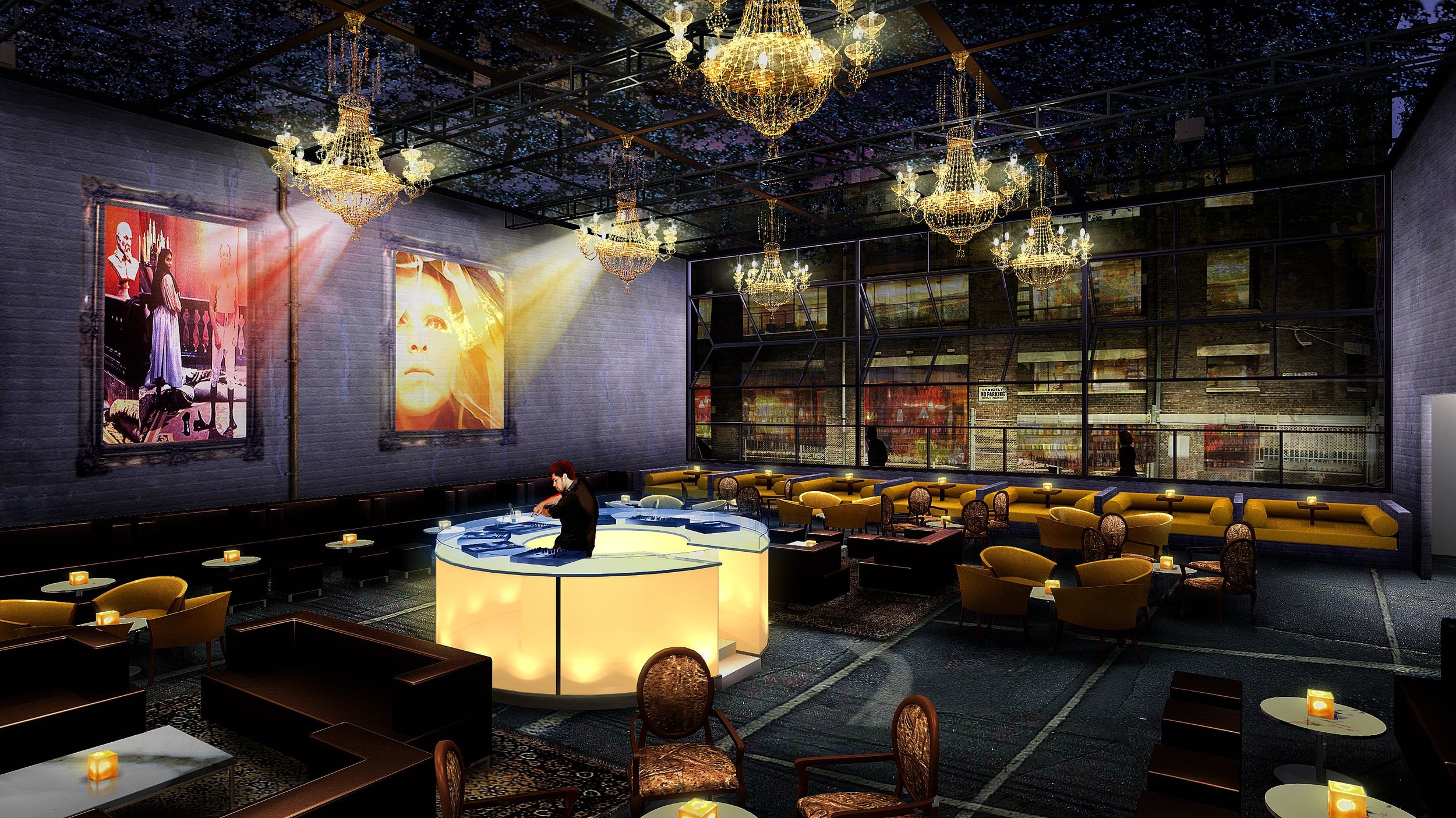
BAVARIAN BIER CAFE O'CONNELL ST
SYDNEY AUSTRALIA, 2003
PROJECT OVERVIEW...
The 3rd Bavarian Bier Café is set within a stunning 1930’s heritage Art Deco former Bank and features a dominant central island bar on the ground floor and private lounge seating areas on the mezzanine floor.
The design features art deco detailing with the significant use of bronze and black japanned timber on the 2 bars and seating.
In the basement restaurant, a rich teak colour palette is matched with German antler chandeliers and antler wall sconces within enclosed booths along with bier hall bench seating, an open kitchen and toilets feature animal print glass mosaic tiling and under lit frosted glass sinks.
SERVICES PROVIDED...
Concept Creation, Interior Design, Kitchen & Bar Design, Illumination Design
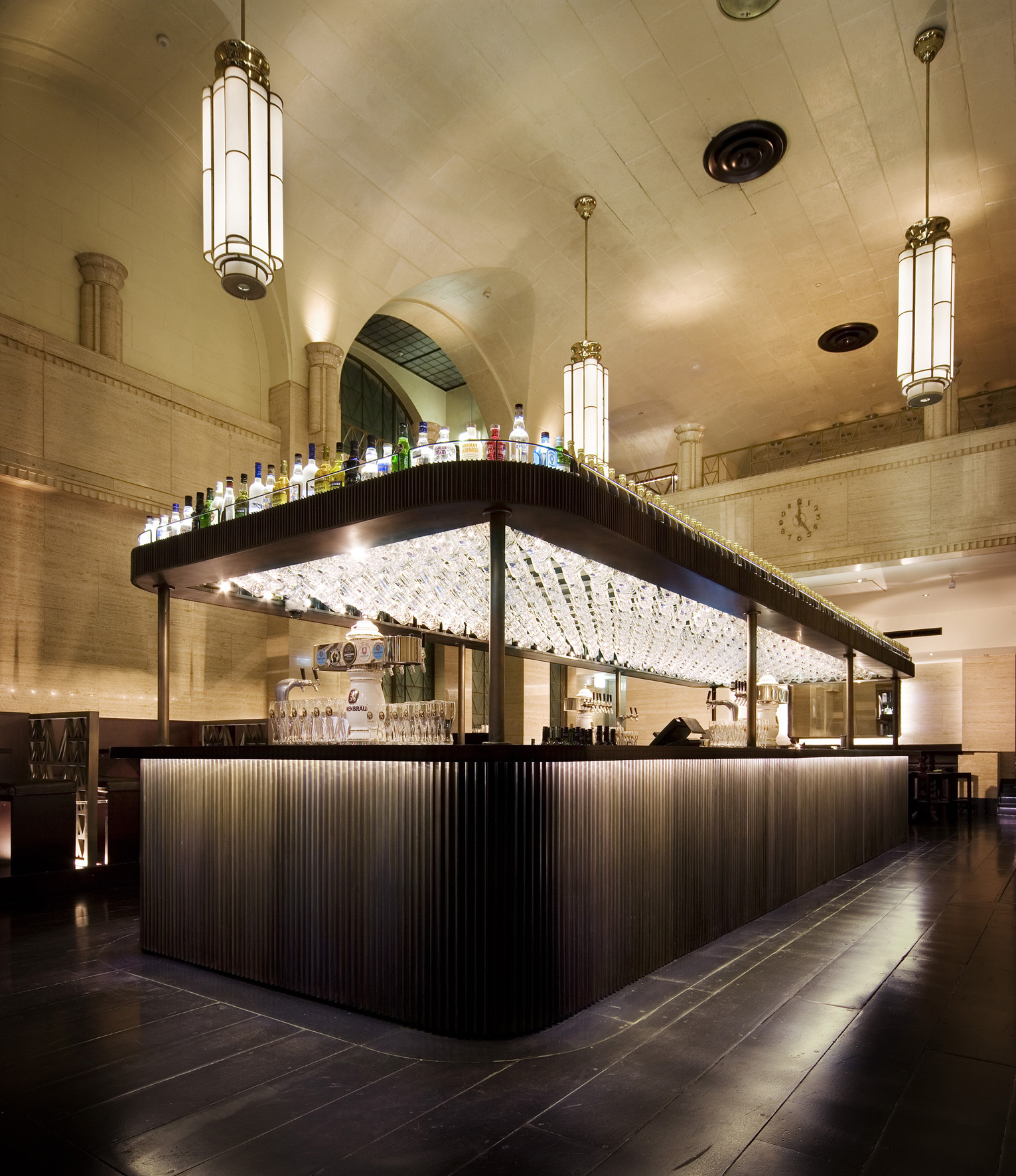
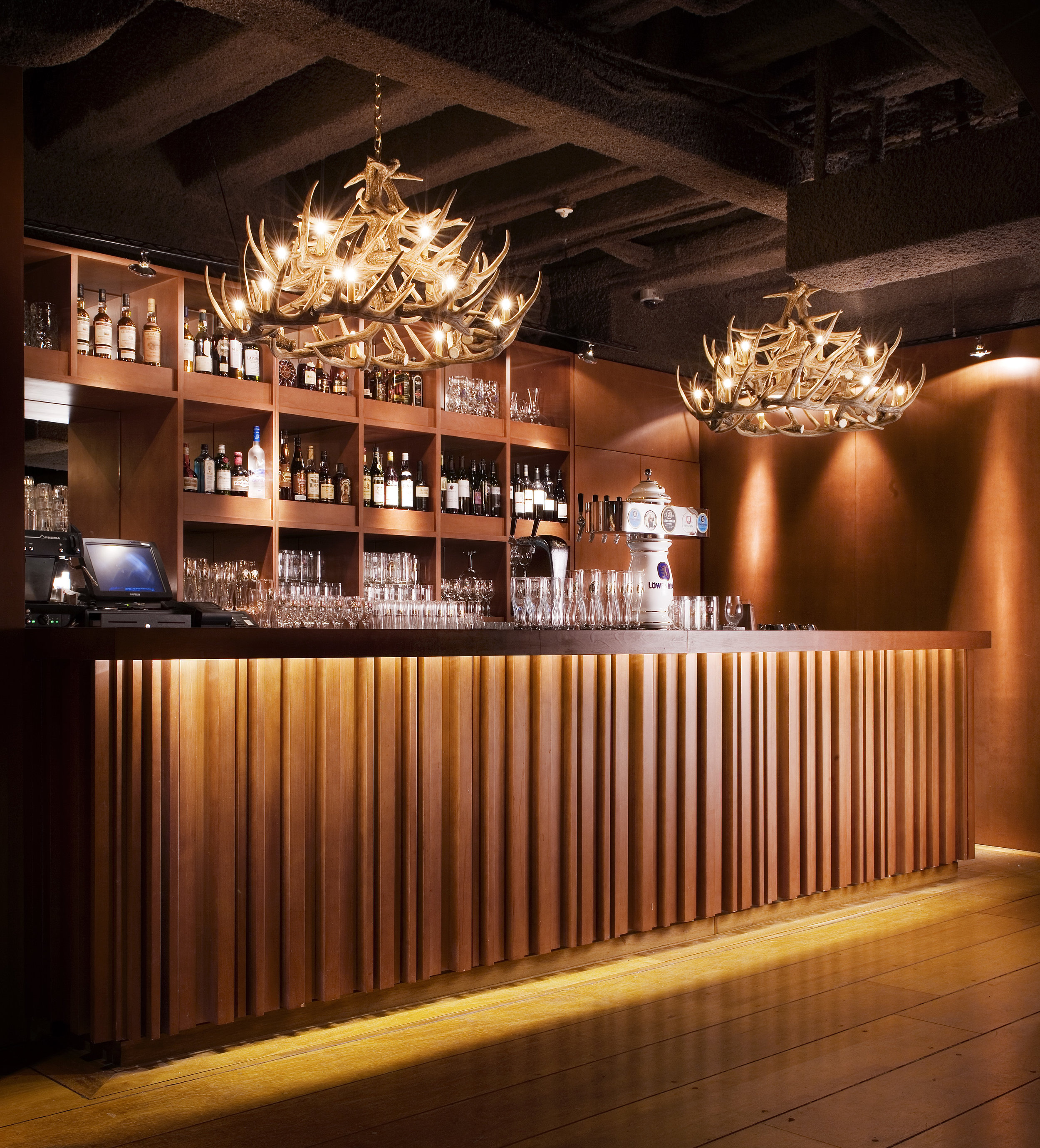
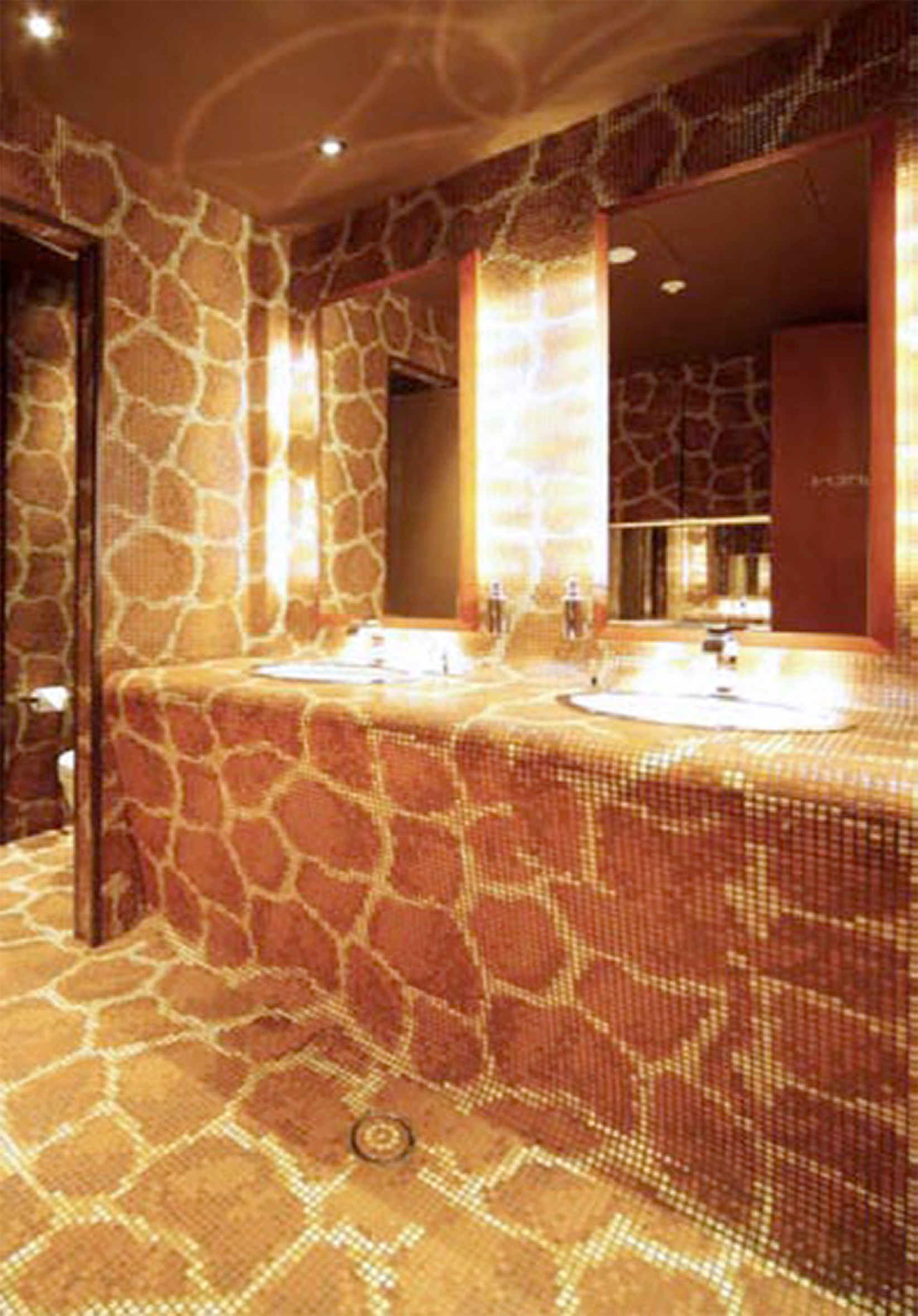
ROYAL MOTOR YACHT CLUB BAR
SYDNEY, AUSTRALIA, 2005
PROJECT OVERVIEW...
Renovation of Australia’s most prestigious yacht club restaurant and bar, featuring a timber clad resort-style dining room with stone fireplace, trophy cabinets and canvas slip-covered sofas and sofa chairs as well as an intimate bar with a hewn sandstone clad bar, sandstone fireplace and external teak lounge seating.
Additionally, coconut palms in merbau timber clad planters create intimate dining niches amongst teak and canvas umbrella seating at the restaurant’s entrance. Later selected by Nicole Kidman for her 2006 wedding reception to singer Keith Urban describing it as “the most beautiful place in Australia”.
SERVICES PROVIDED...
Interior Design, Kitchen & Bar Design, Illumination Design, Landscape Consulting, O S & E/ Tabletop Design
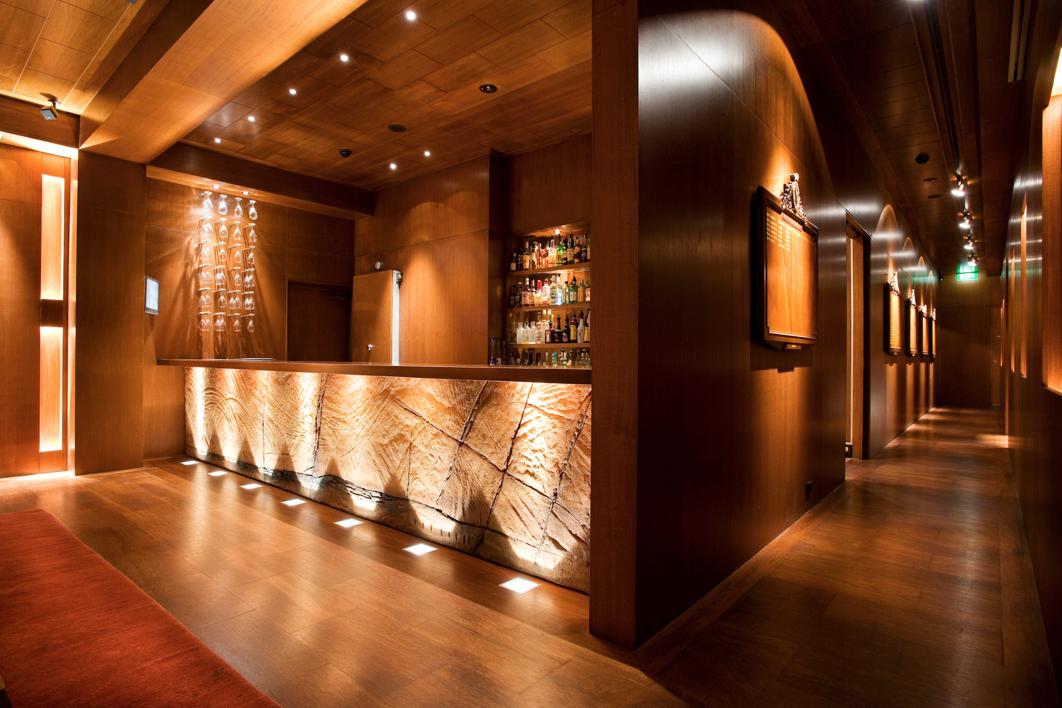
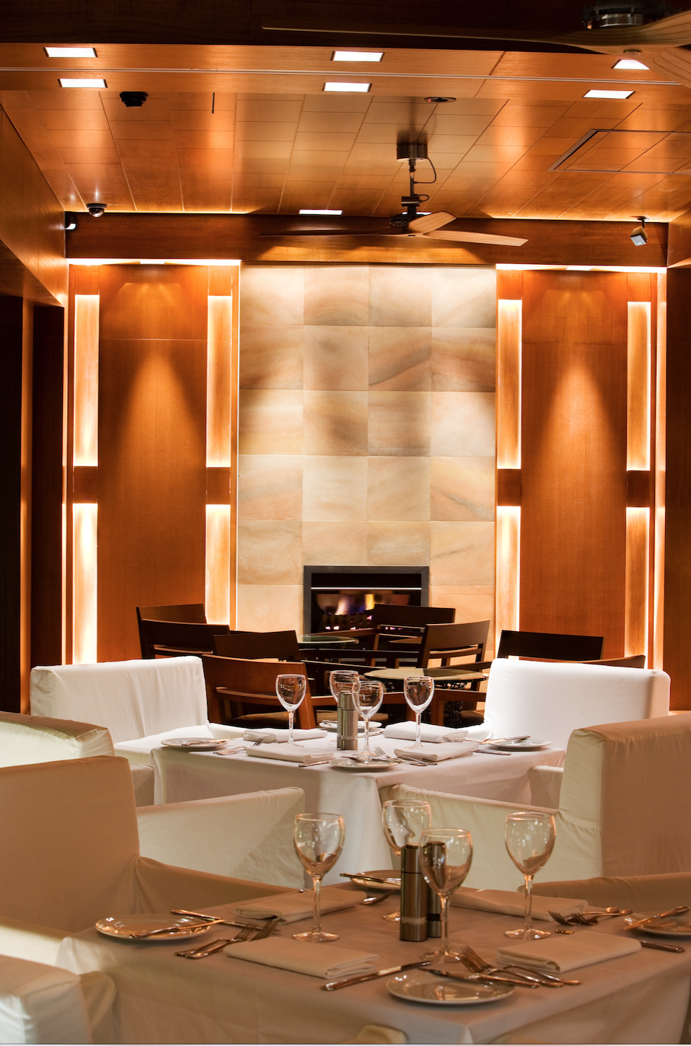
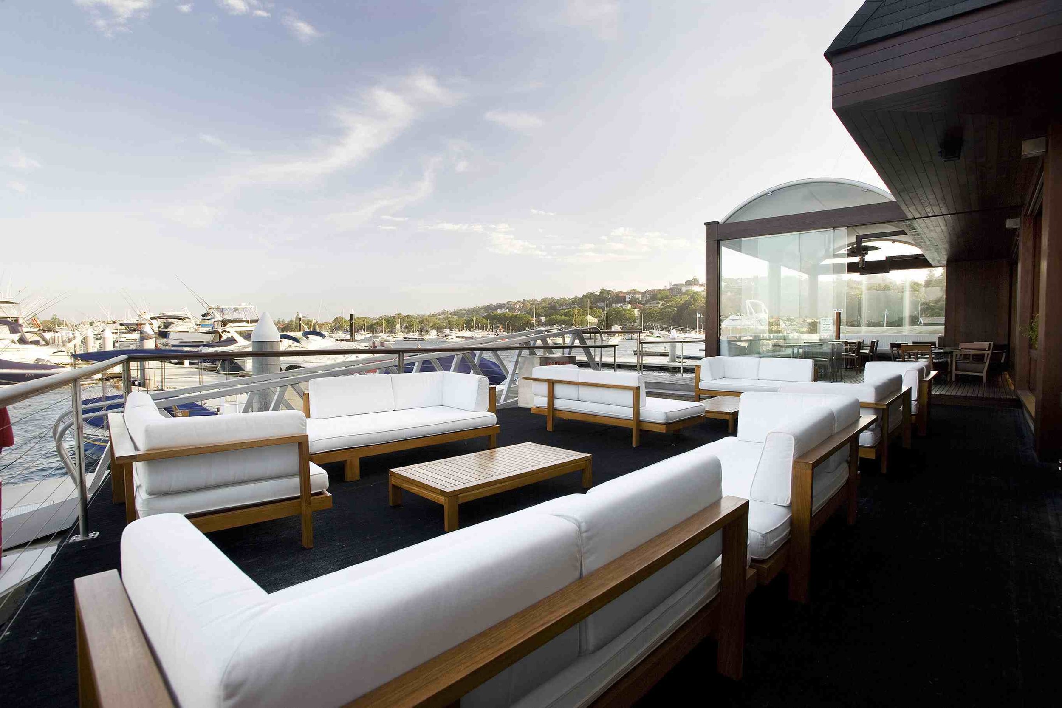
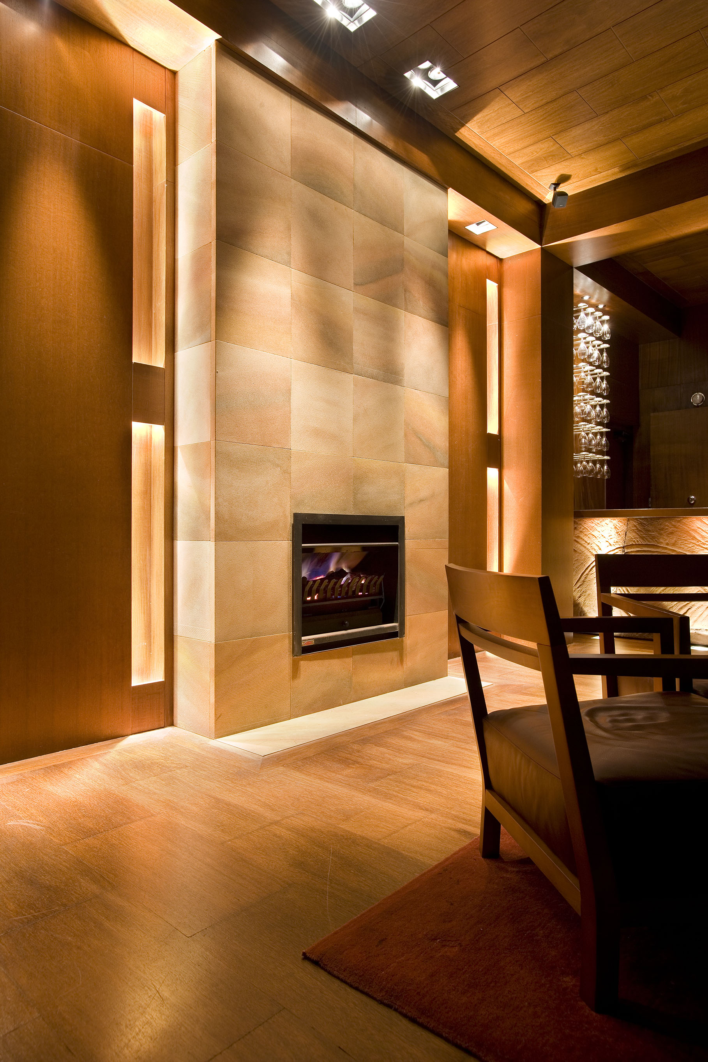
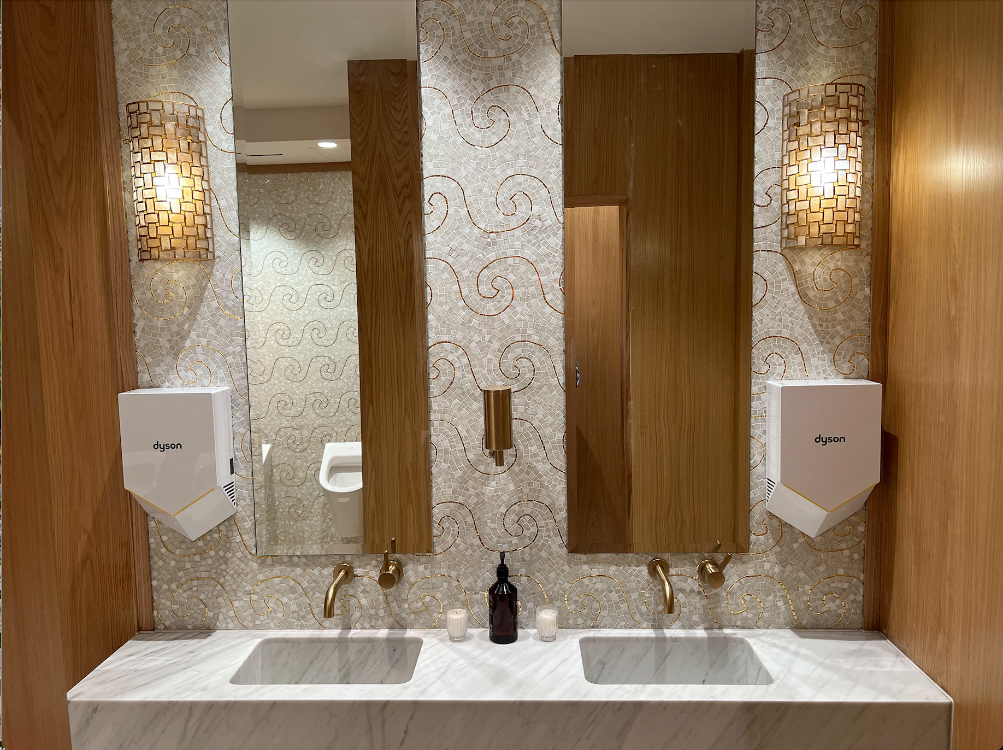
BAVARIAN BIER CAFE MANLY
SYDNEY AUSTRALIA, 2005
PROJECT OVERVIEW...
The combination of the restaurant and bar’s superb location at the northern end of historic Manly Wharf and Manly’s beautiful harbour beach, it’s warm interior mixed with creative modern design, dramatic lighting and high quality fit-out make the Bavarian Bier Café Manly Wharf truly unique.
The restaurant and bar combines a rustic wharf décor constructed with recycled timber and modern design elements, such as an impressive 21 linear meter teardrop shaped bar along the venue’s indoor / outdoor boundary and custom beer stein “chandelier”.
Other features include “cage” dining booths, exterior recycled timber furniture and open kitchen with a Basaltina stone and stacked firewood façade.
SERVICES PROVIDED...
Concept Creation, Interior Design, Kitchen & Bar Design, Illumination Design
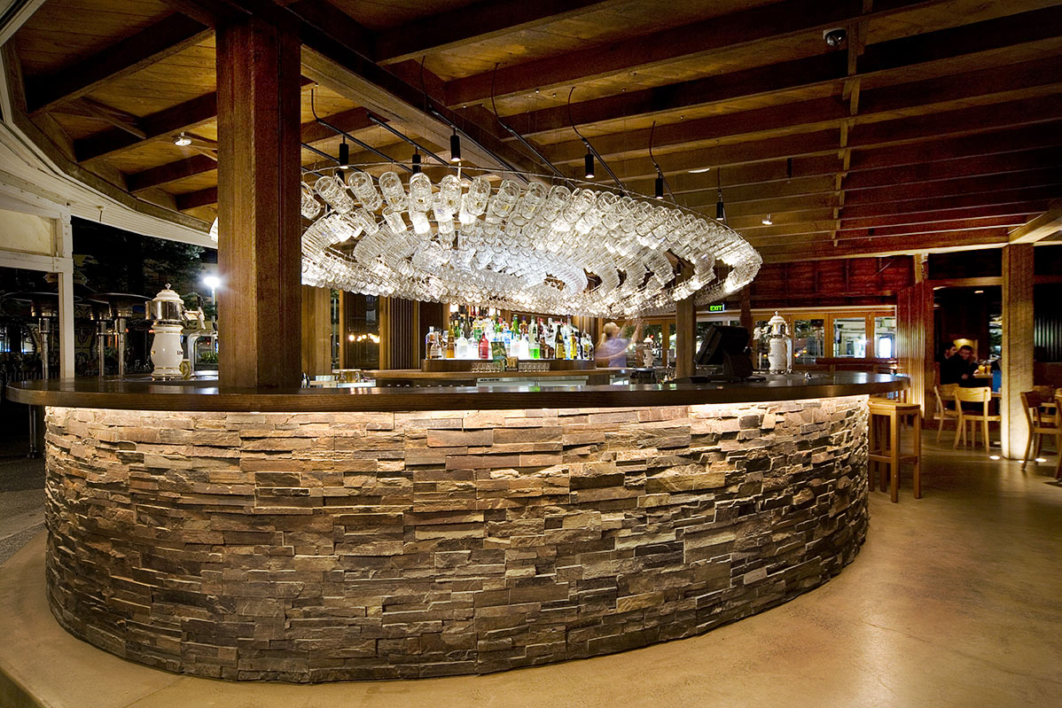
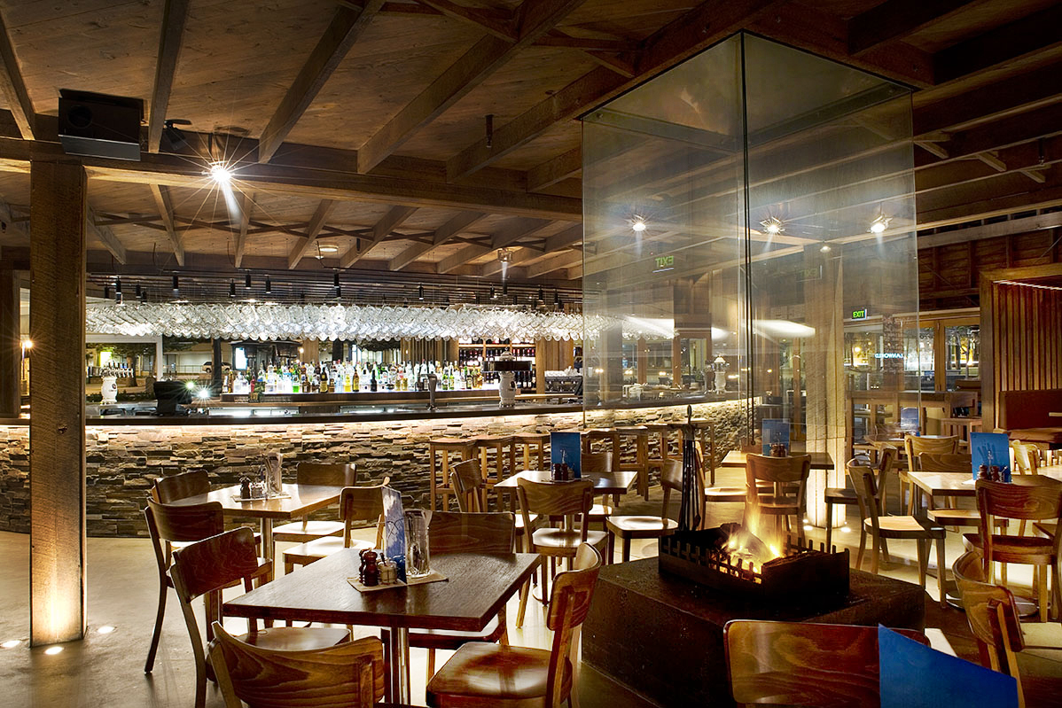
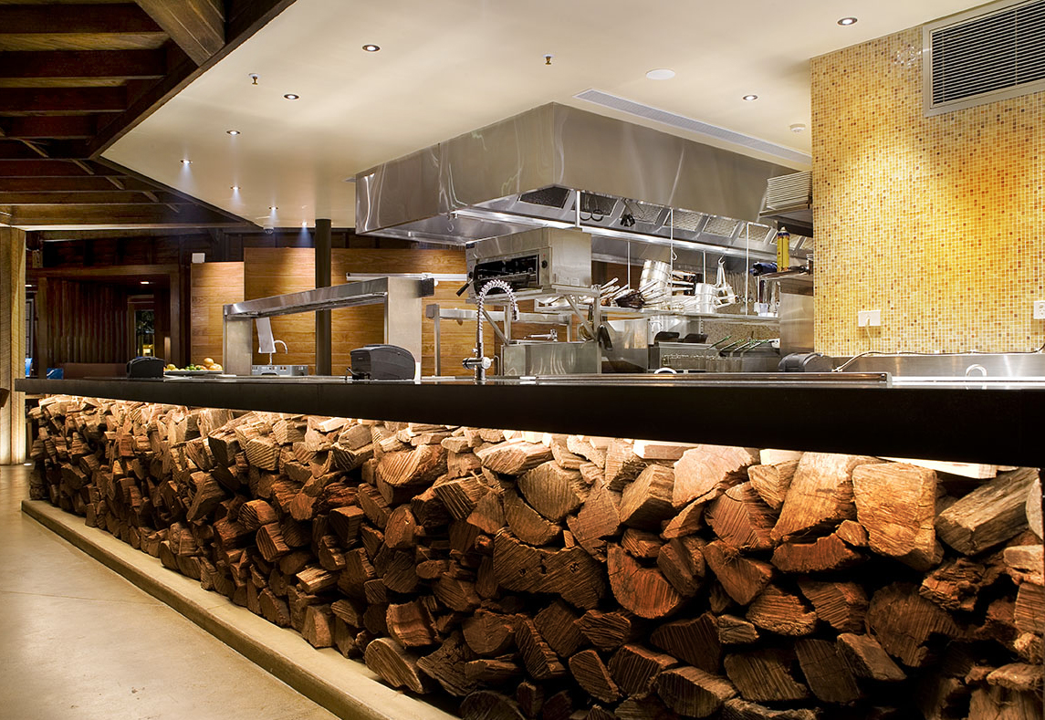
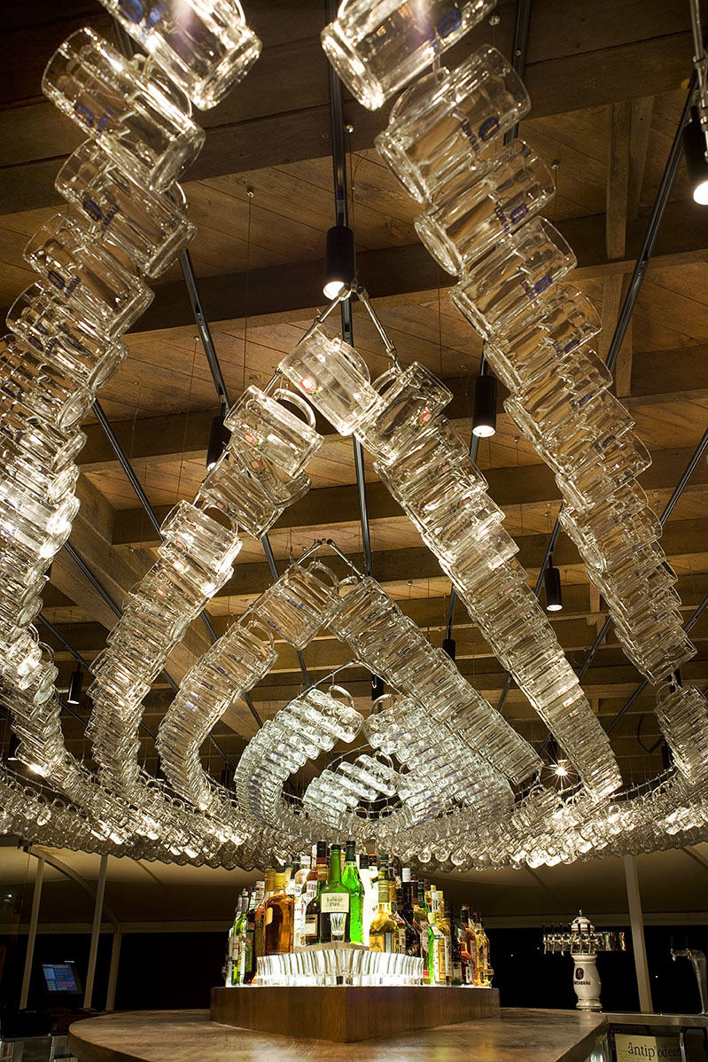
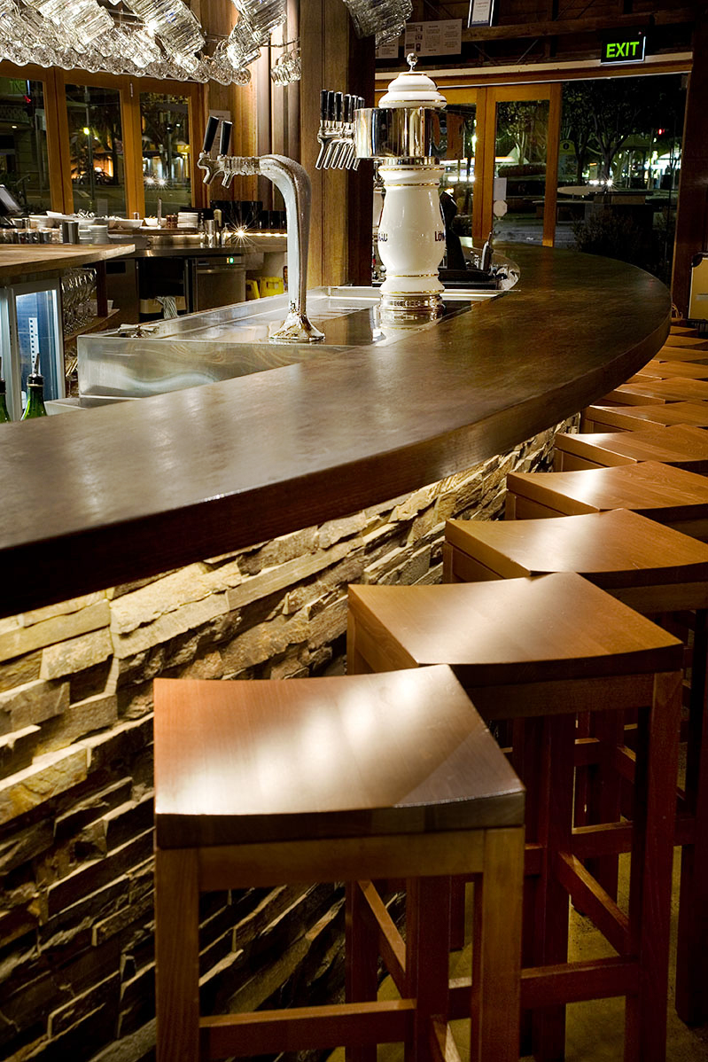
BAVARIAN BIER CAFE YORK ST
SYDNEY AUSTRALIA, 2005
PROJECT OVERVIEW...
The restaurant and bar combines a traditional European restaurant look with modern design flourishes. As the 1st Bavarian Bier Café, this restaurant was designed with key elements in mind and that could easily be transported across to other (later designed) outlets also.
Features such as the 11 metre long (33 ft.) beer stein “chandelier” above the bar with its custom designed lighting system, the towering 3 metre high (9 ft.) dining booths and stunning 22 metre long (66 ft.) art mural that runs along the top of the booths, while at ceiling level white tubular lampshades of varying lengths and at differing heights sit around the room.
SERVICES PROVIDED...
Concept Creation, Interior Design, Kitchen & Bar Design, Illumination Design, Art Consulting
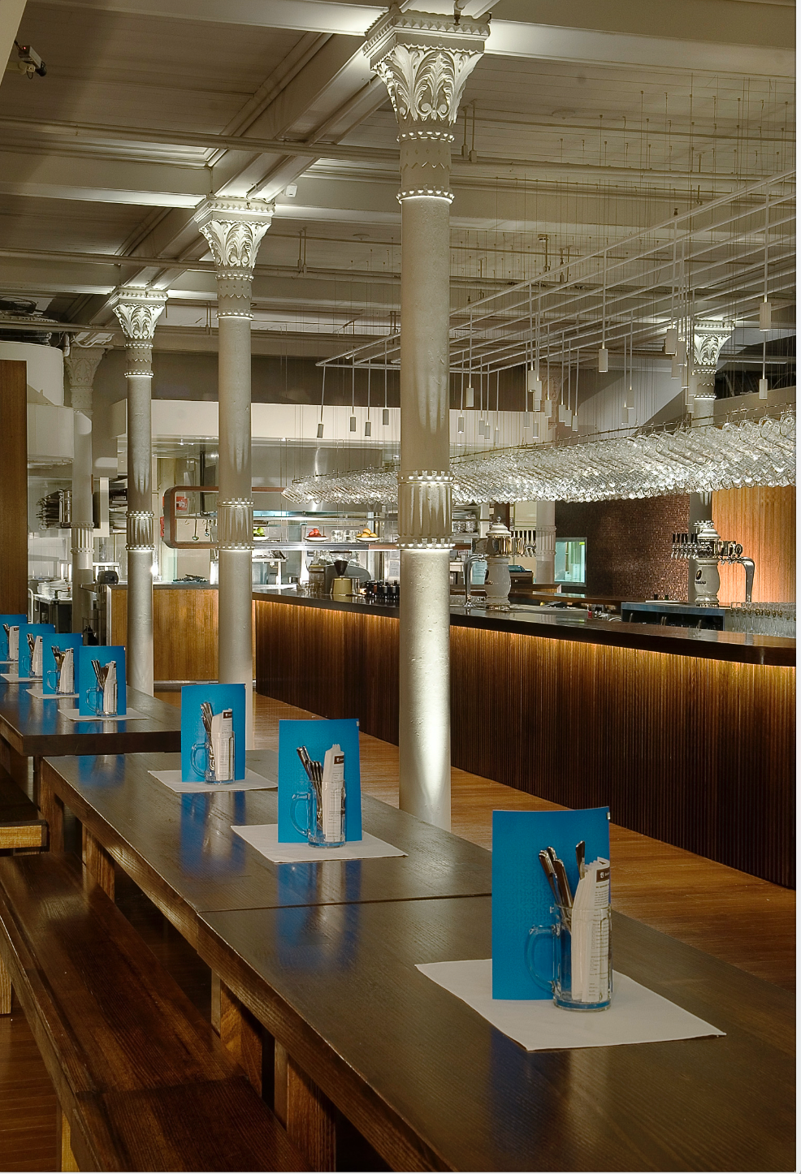
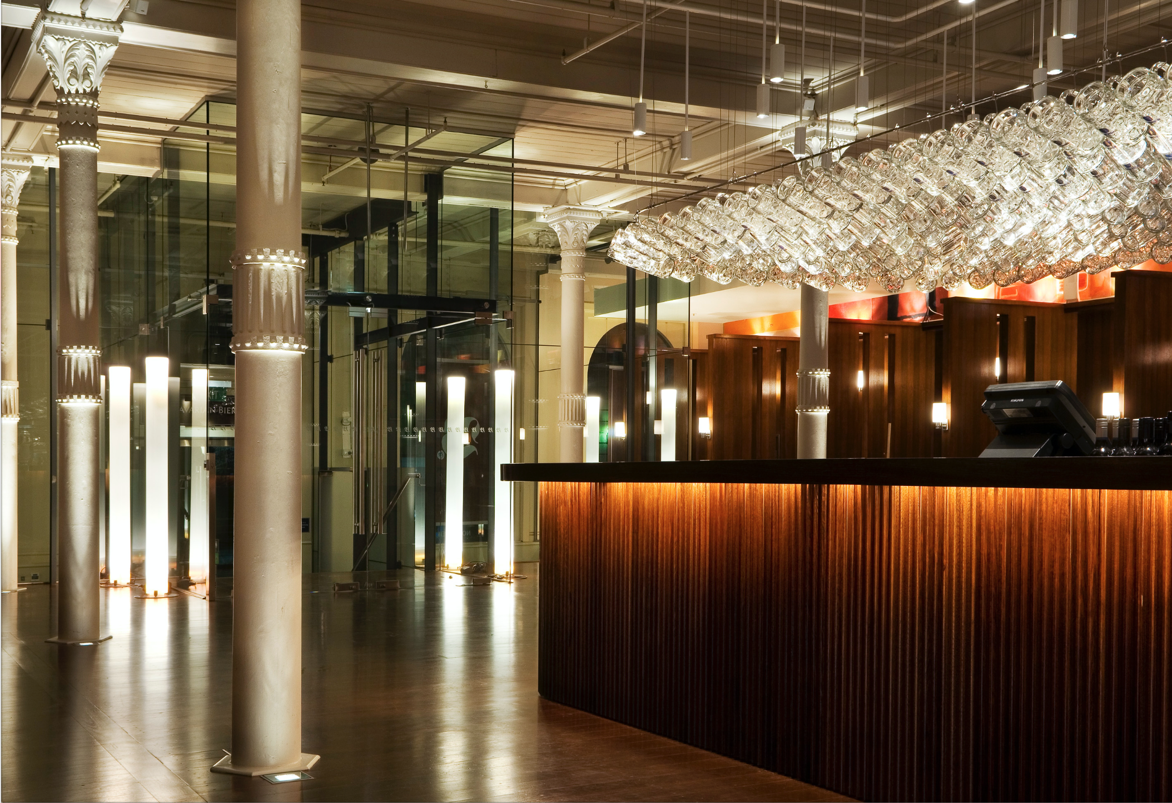
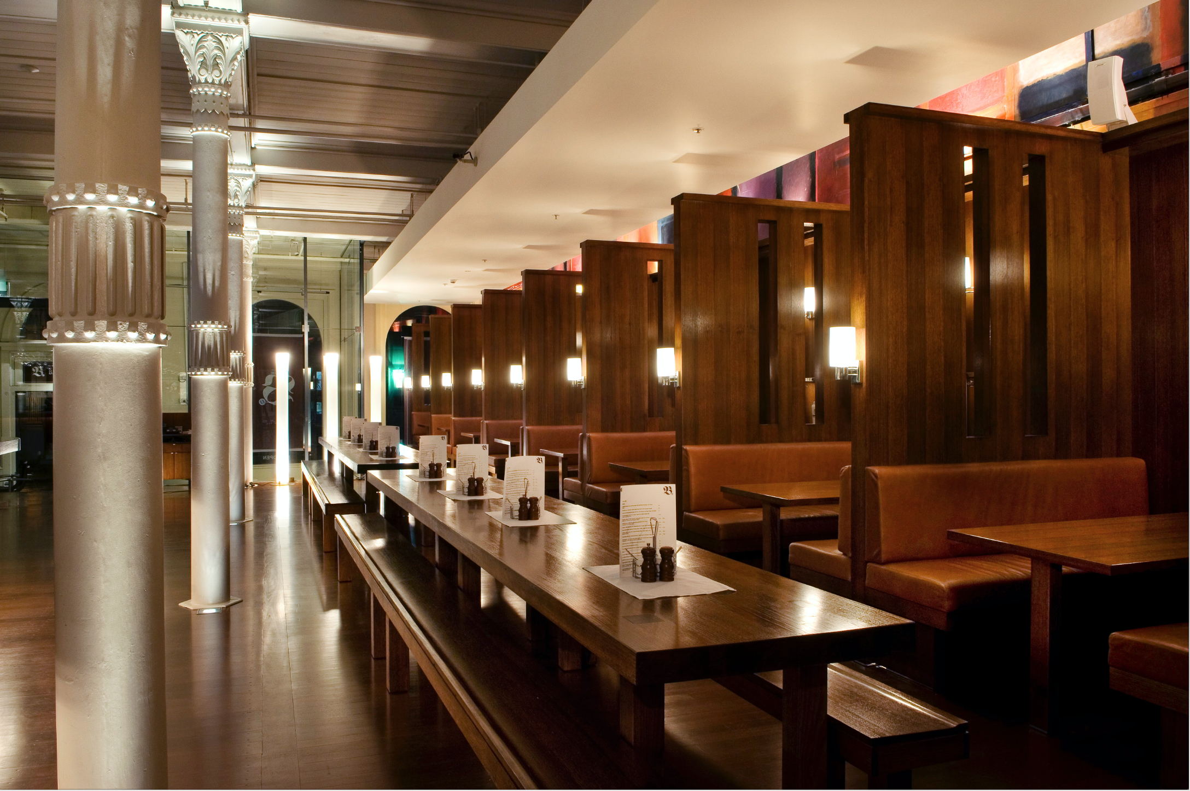
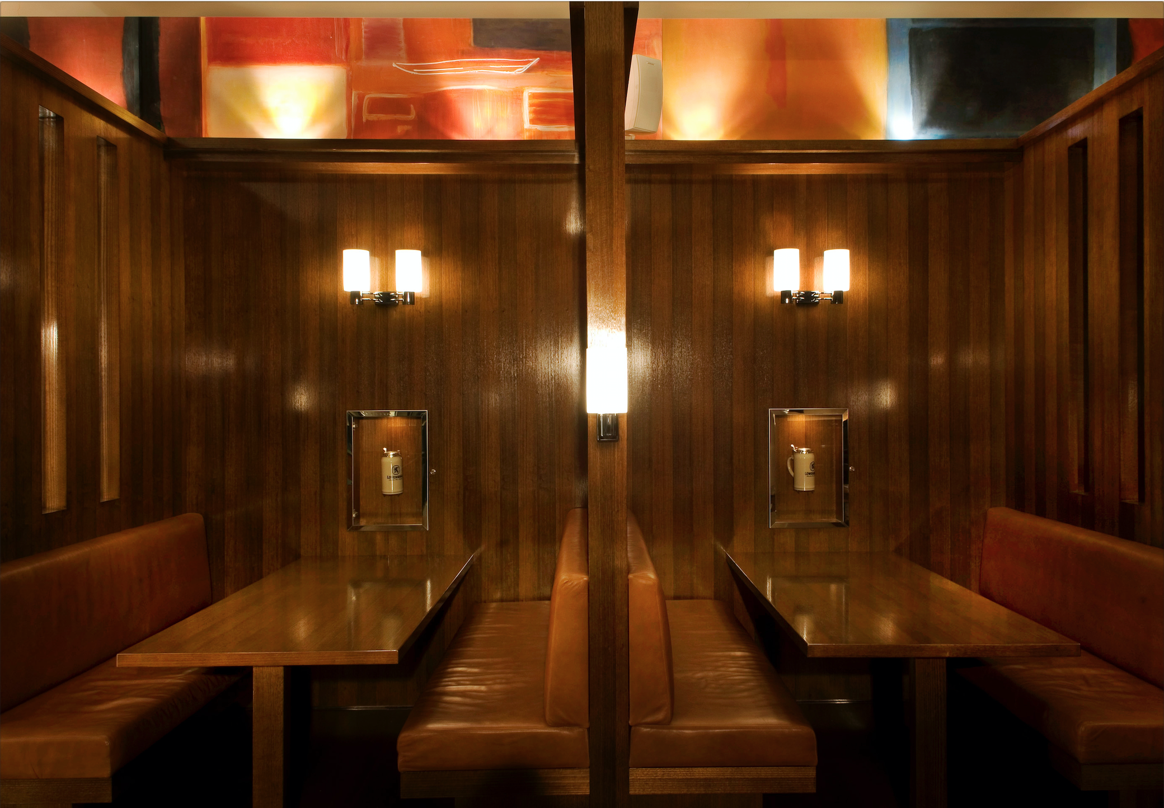
MU SHU
BONDI BEACH,SYDNEY AUSTRALIA, 2004
PROJECT OVERVIEW...
Mu Shu was conceptualised as a high quality modern Chinese restaurant set within a sublime, sexy room.
The interior of the long rectangular room is dominated by an old exposed wooden ceiling with a myriad of structural steel “I” beams and columns. Three king-sized day beds are located at the entrance with hand-carved modern Chinese screens hung above. Just beyond is a 10 metre (30 ft.) long bar featuring timber panels with golden Chinese calligraphy and opposite is a 10 metre (30 ft.) Chinese-style cooking line with two large fish tanks at one end and 4 exotic semi-private dining booths to the rear of the space.
SERVICES PROVIDED...
Concept Creation, Interior Design, Operational Planning, Management Recruitment, Kitchen & Bar Design, Illumination Design, Art Consulting, Graphic Design & Consulting
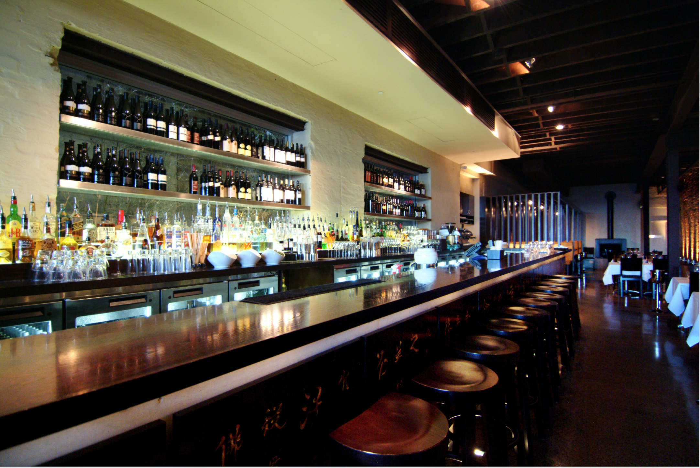
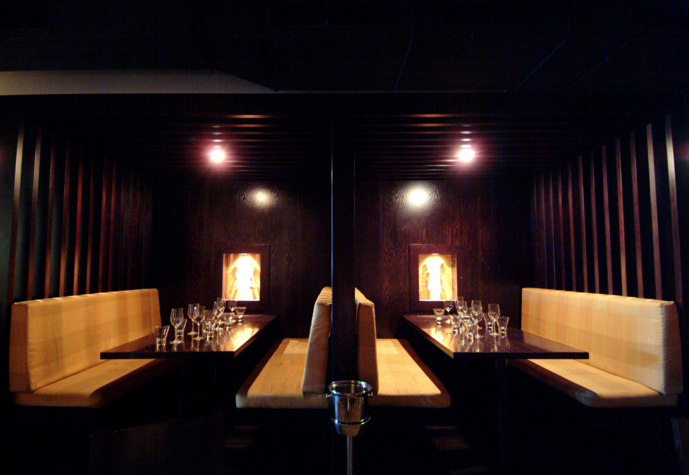
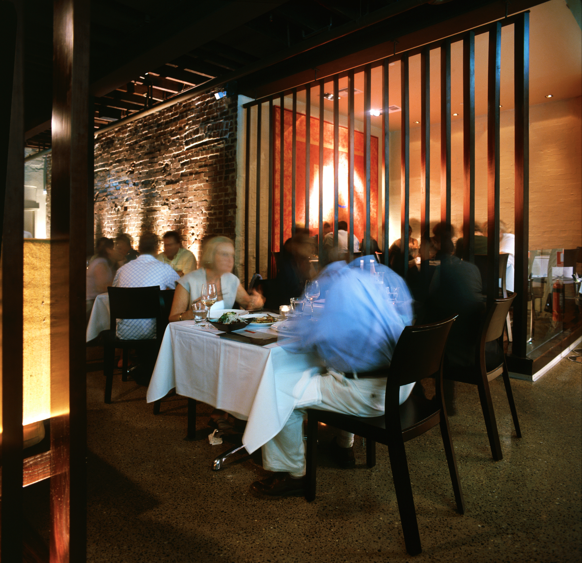
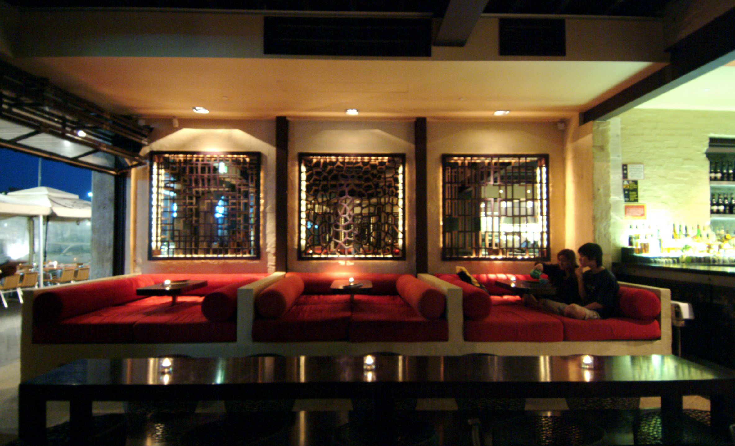
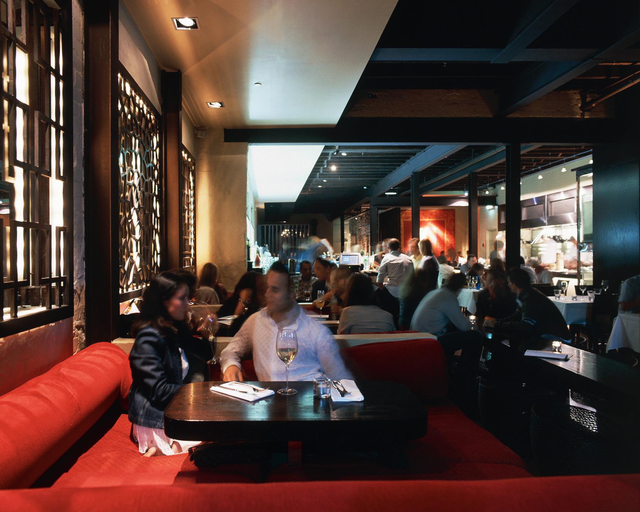
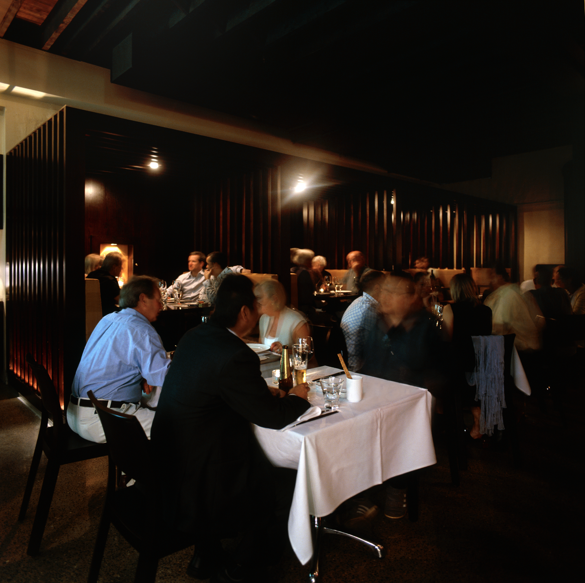
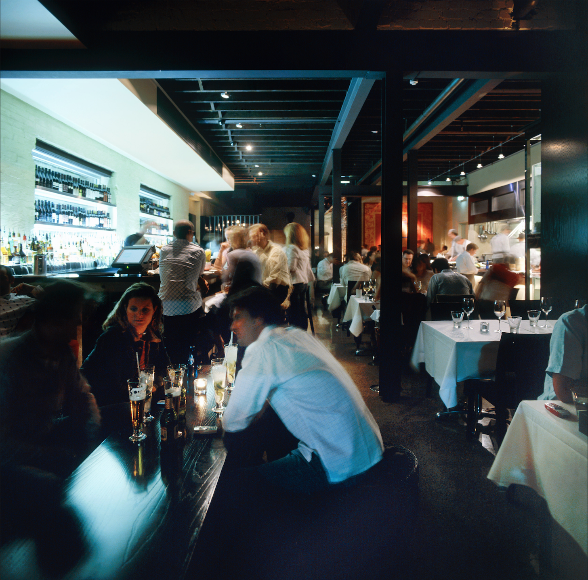
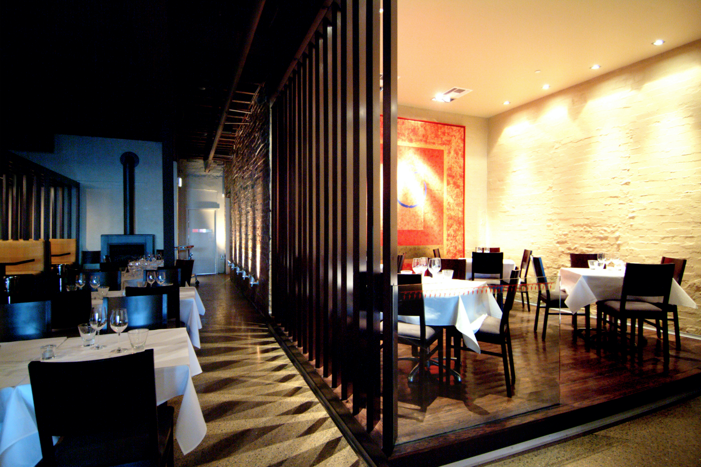
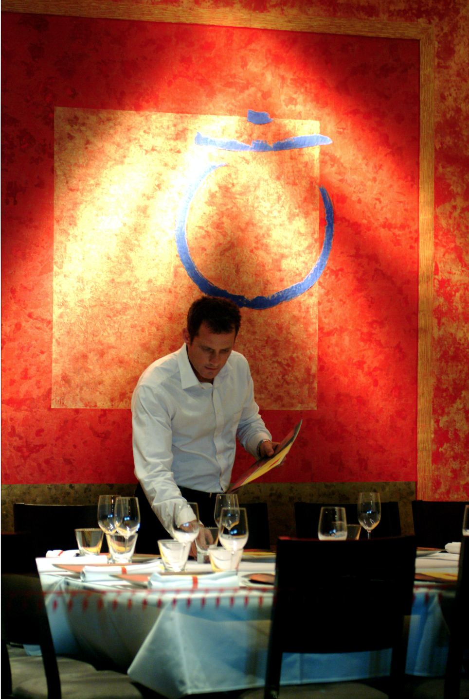
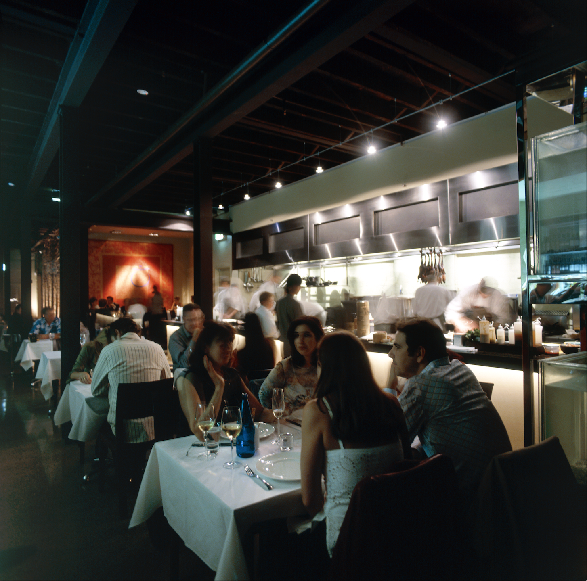

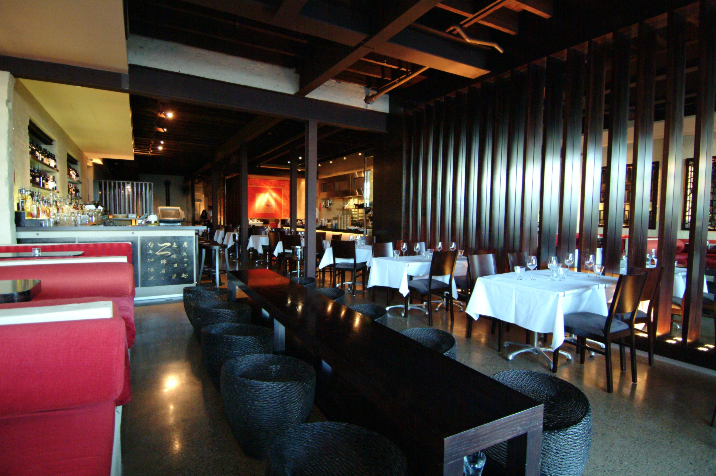

PUMPHOUSE
SYDNEY AUSTRALIA,2004
PROJECT OVERVIEW...
Re-design of the original 1890’s hydraulic pumping station with the addition of a 10 metre (30 ft.) antique rusted patina bar with oversized riveted steel pendant lights hung overhead, stainless steel mesh clad main hall, verandas and exterior planters, and a 6 metre long (18 ft.) plate steel fireplace.
Custom designed leather sofas and ottomans with spun stainless steel drum tables on thick dark brown shag area rugs provide an elegant industrial feel to accompany the new dramatic lighting and an antique patina applied to all interior walls.
SERVICES PROVIDED...
Conceptual Design, Interior Design, Kitchen / Bar Design, Lighting Design
