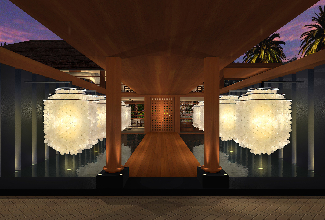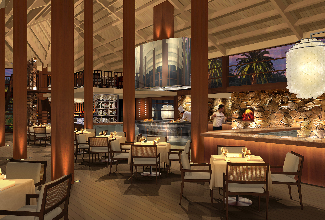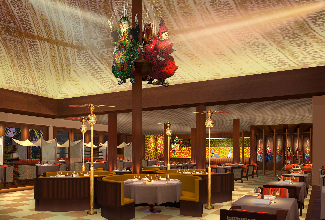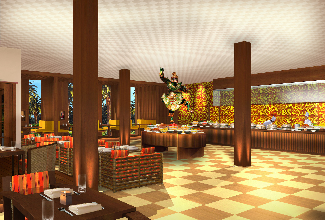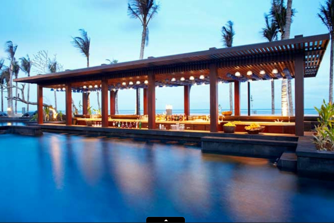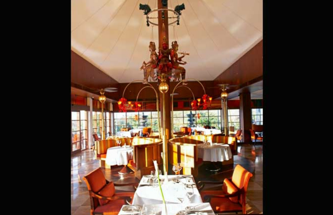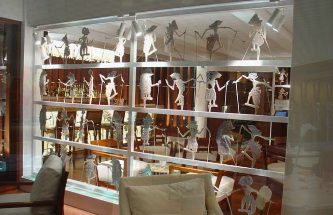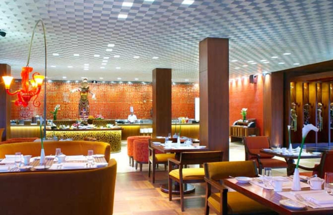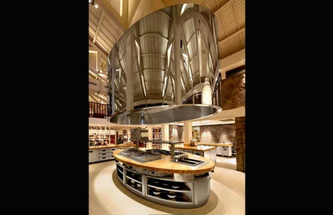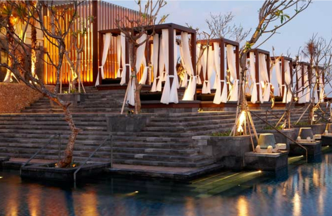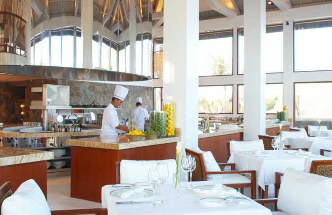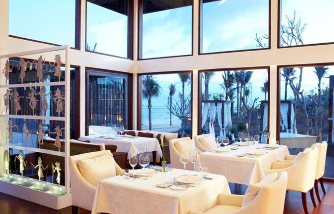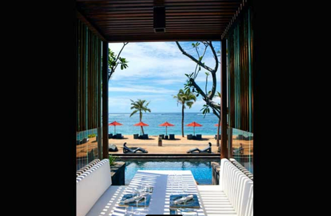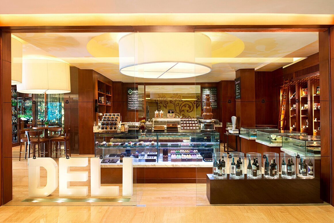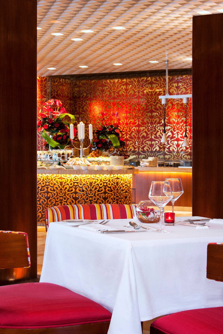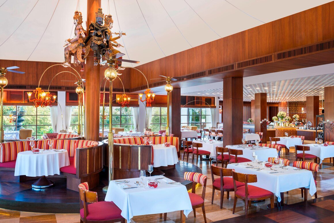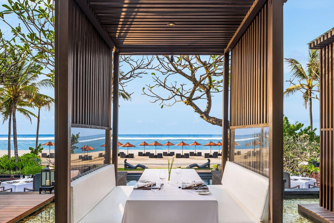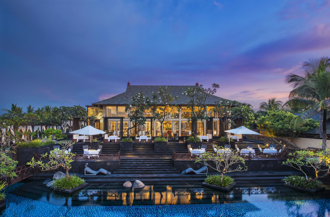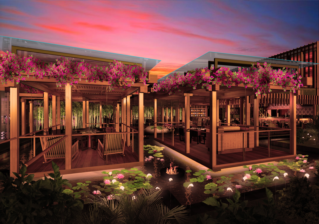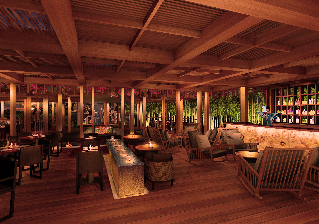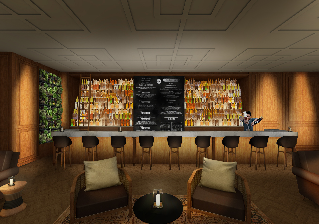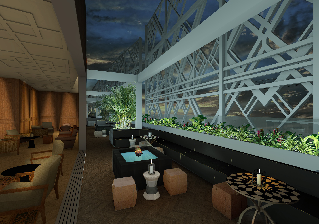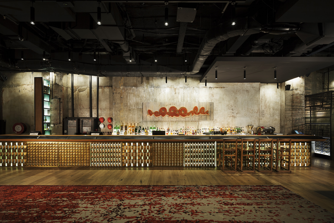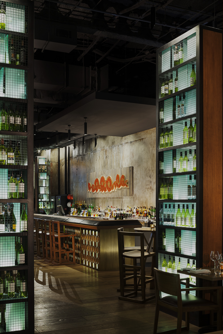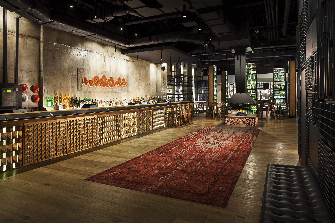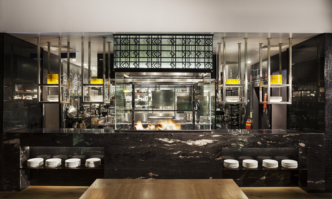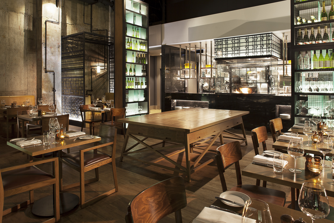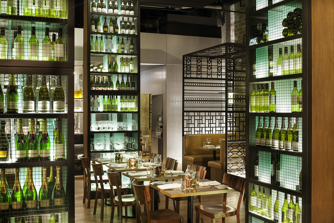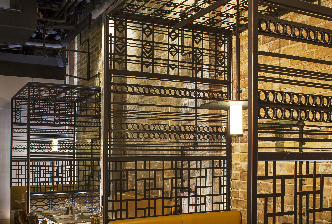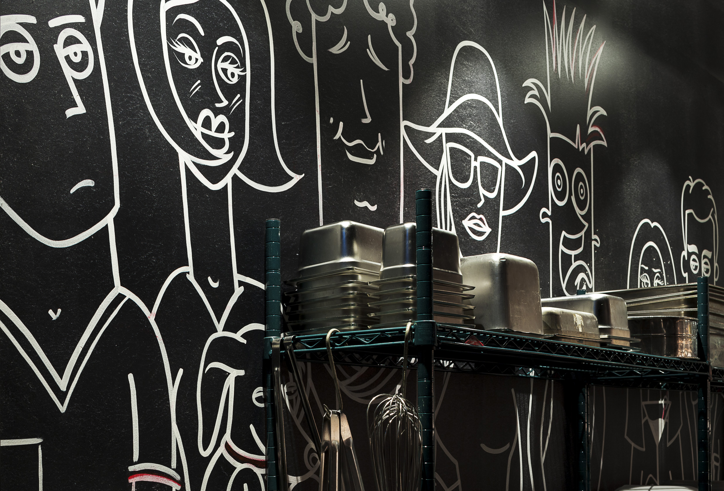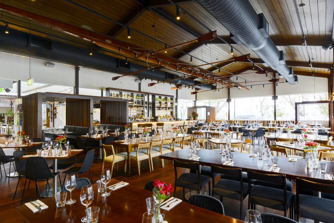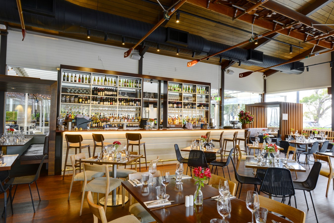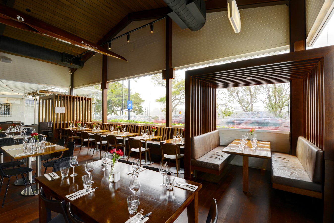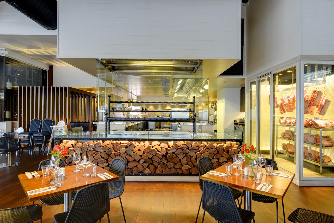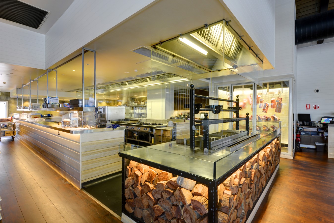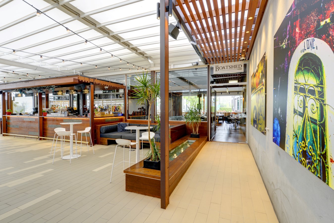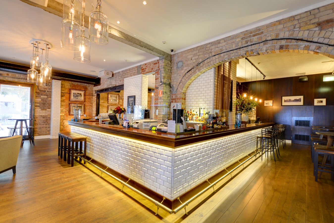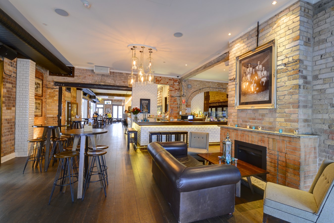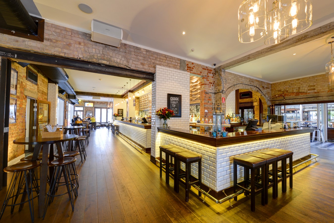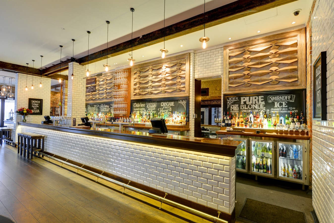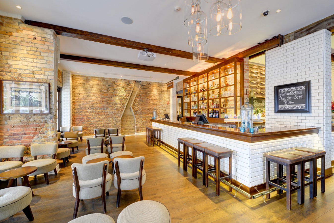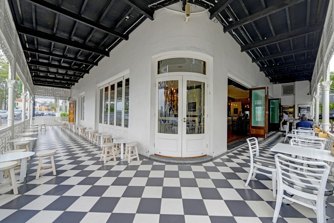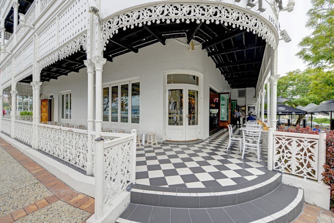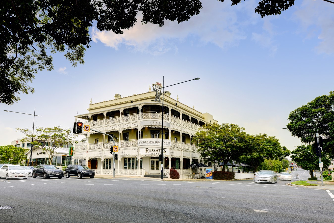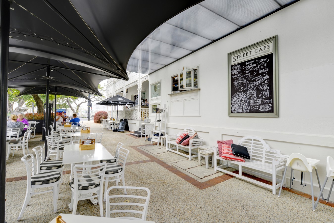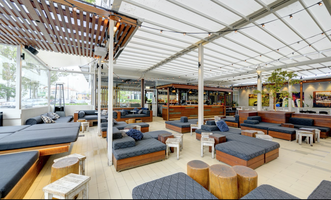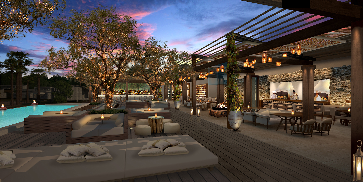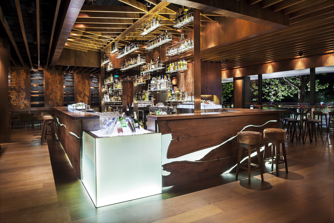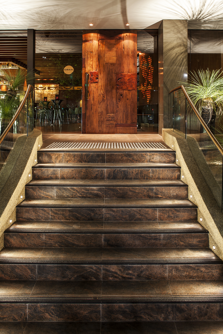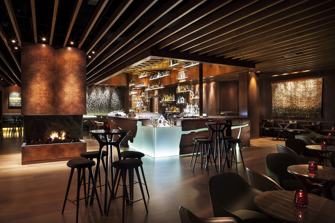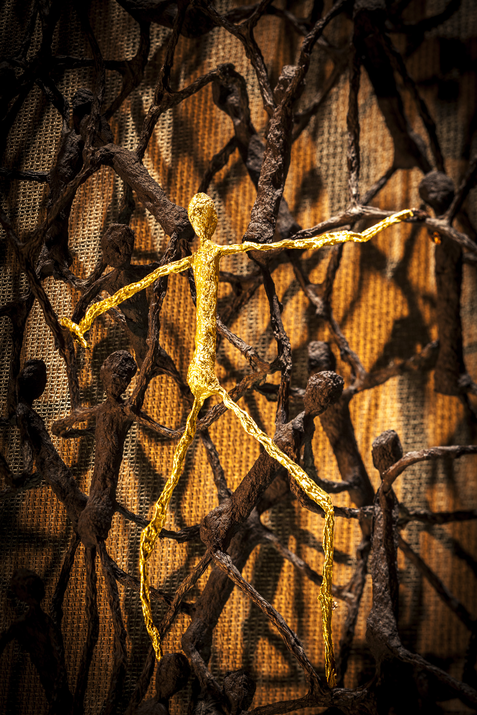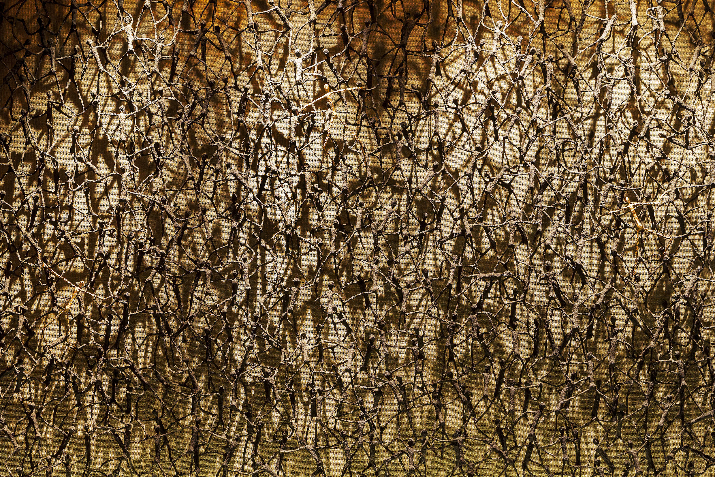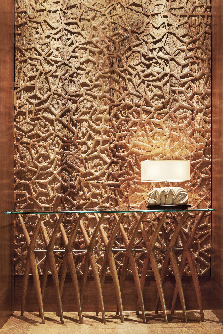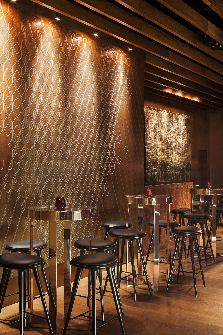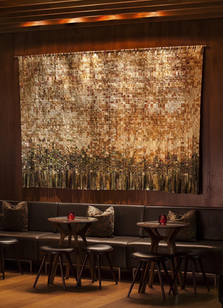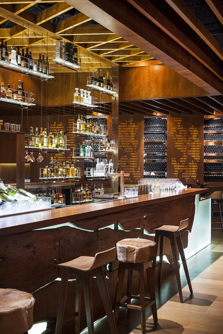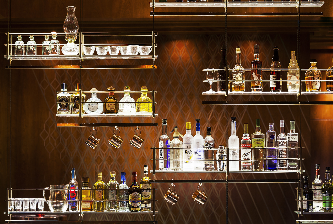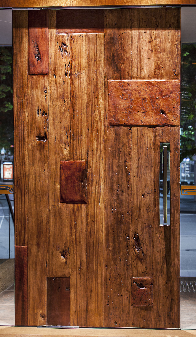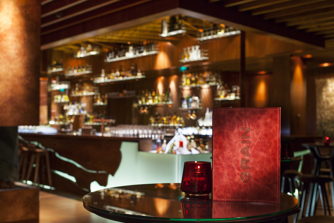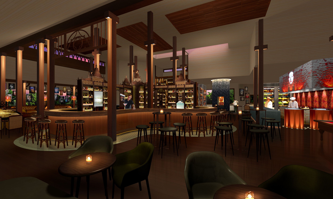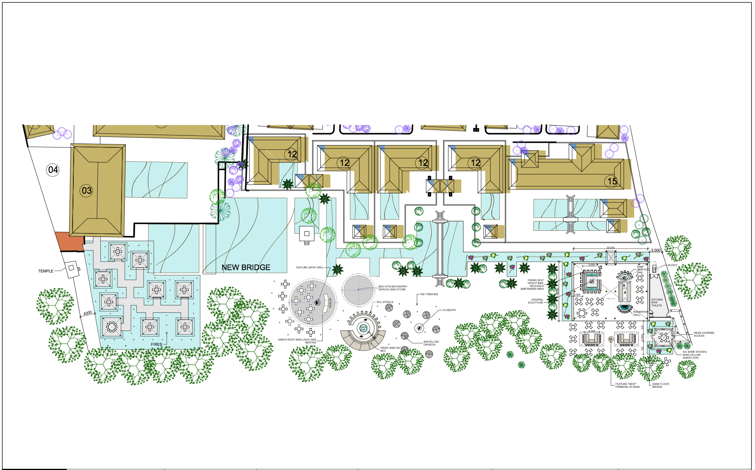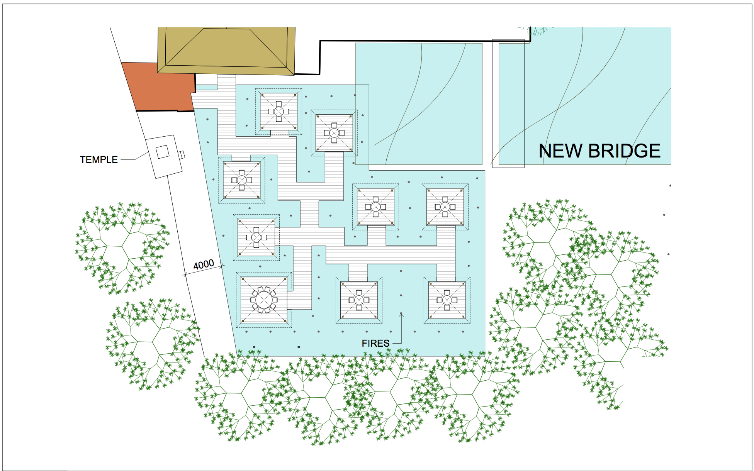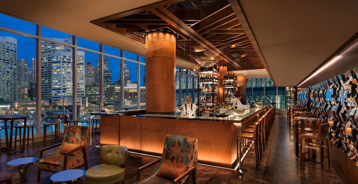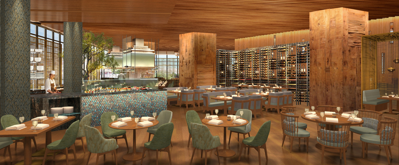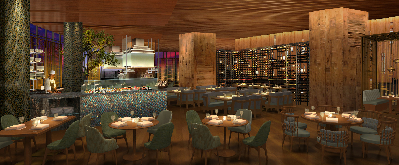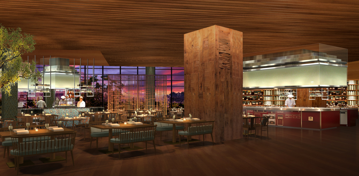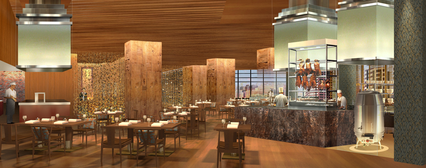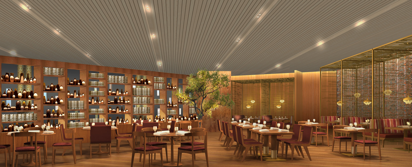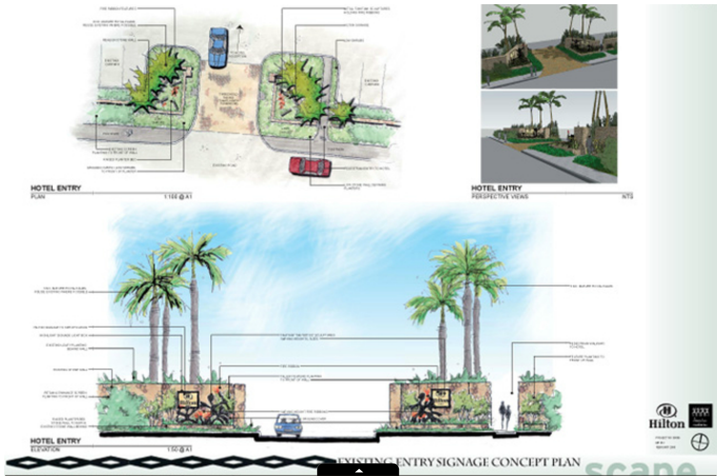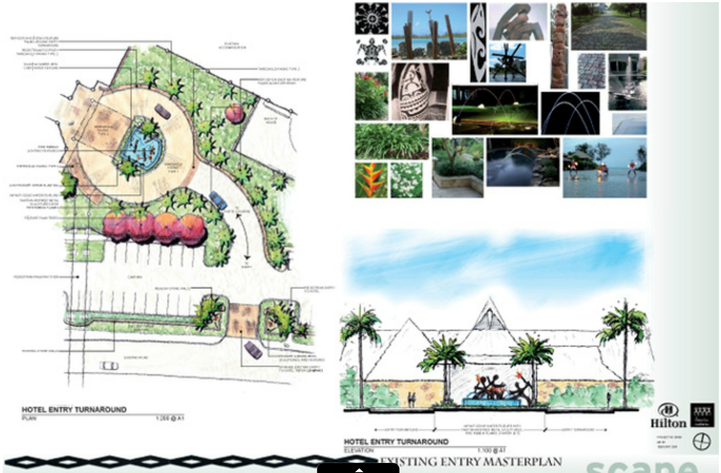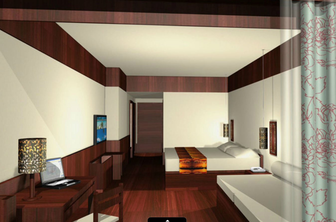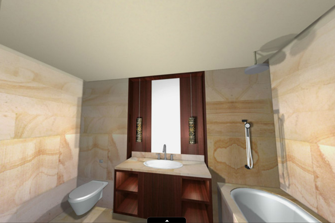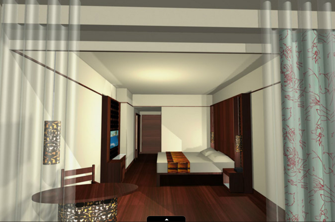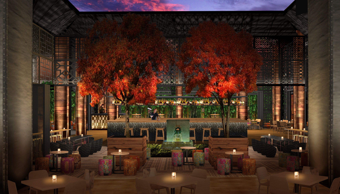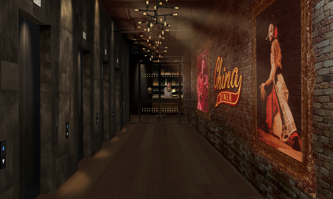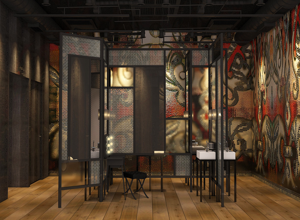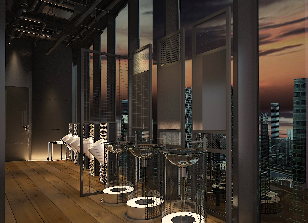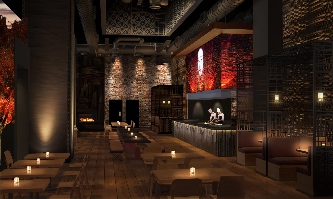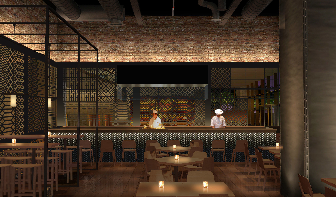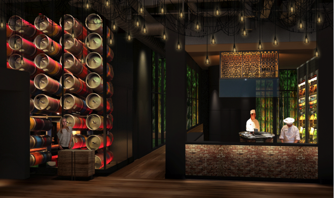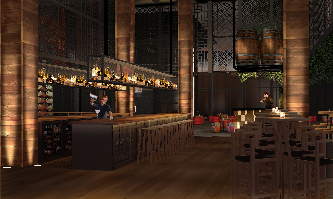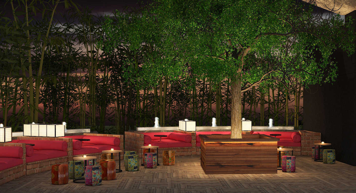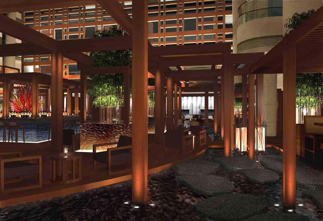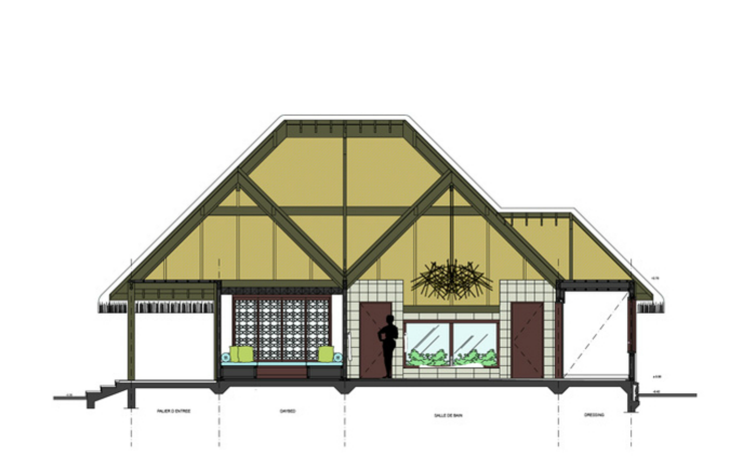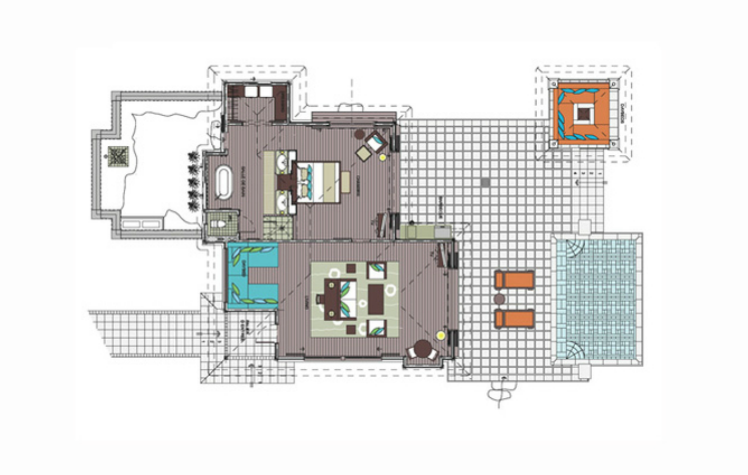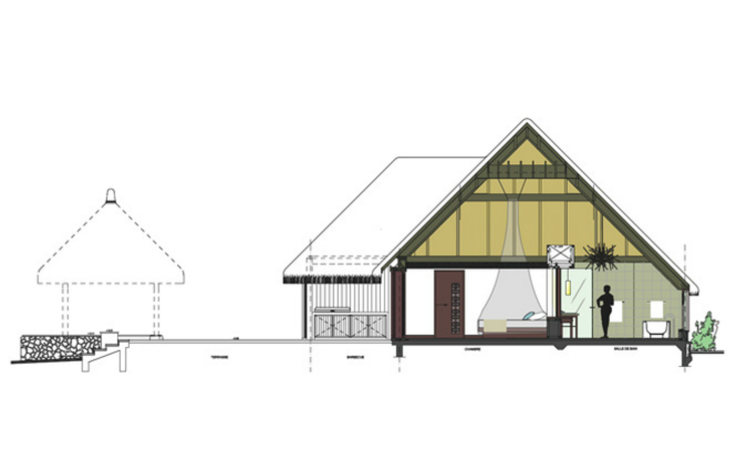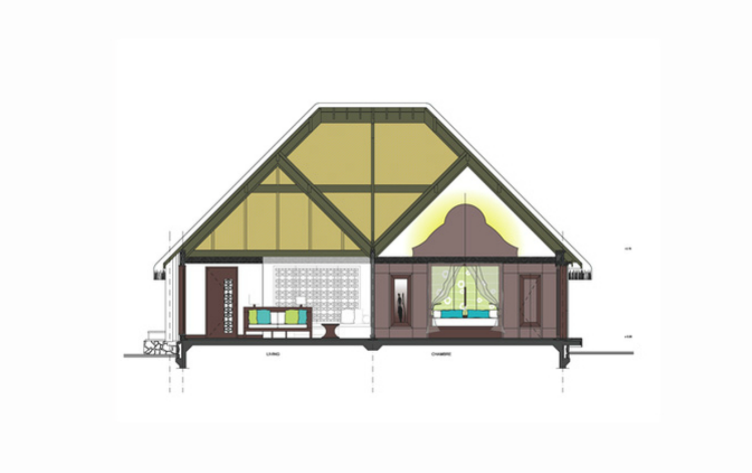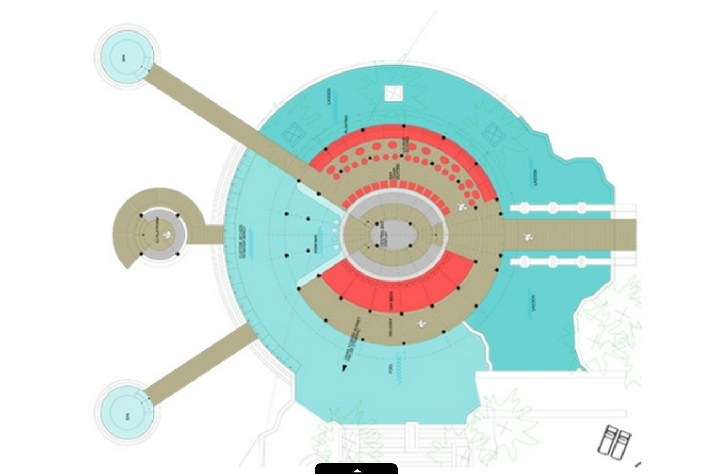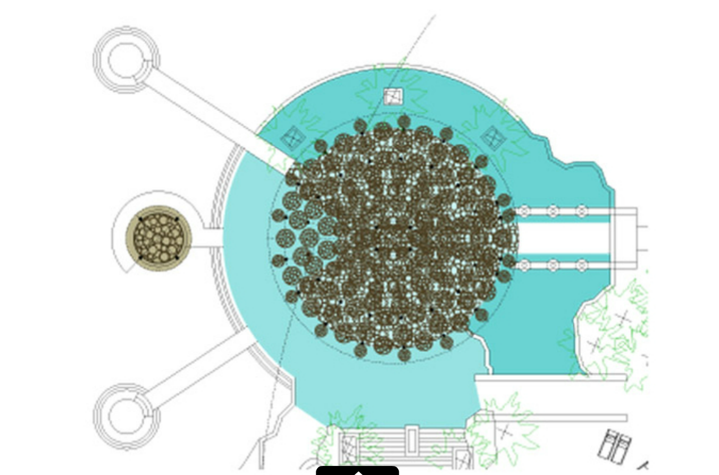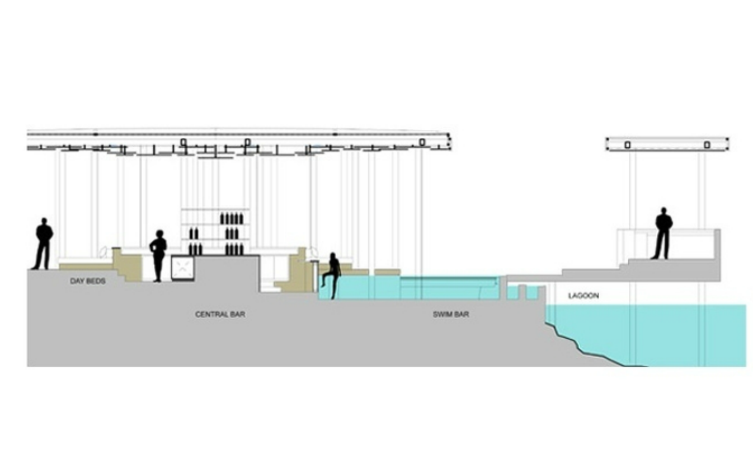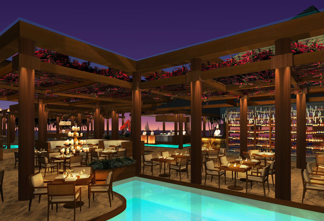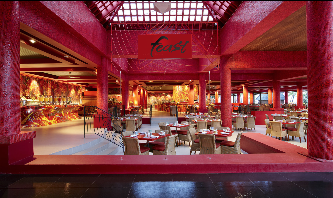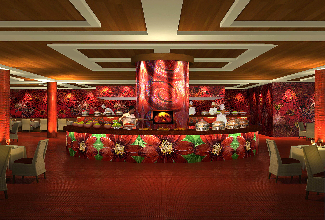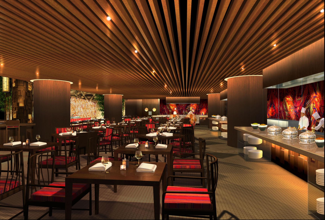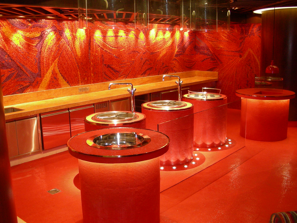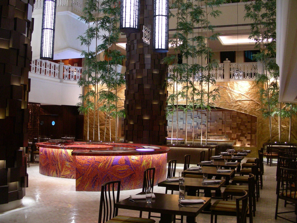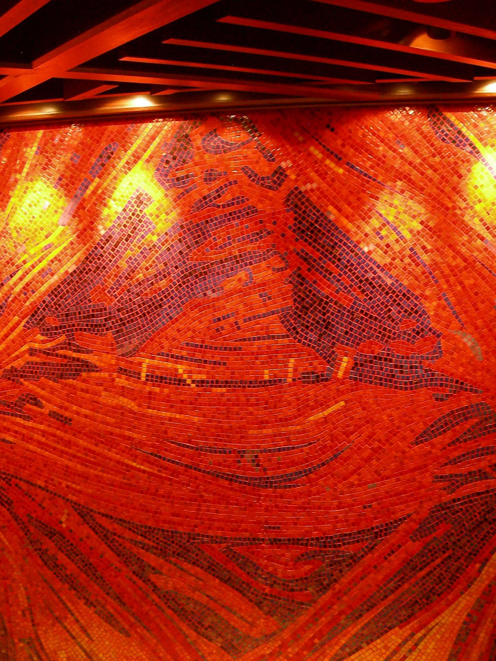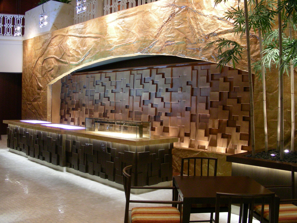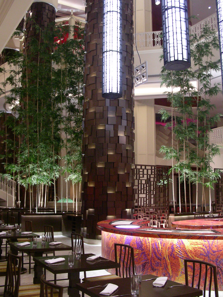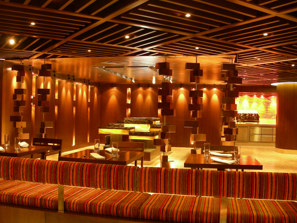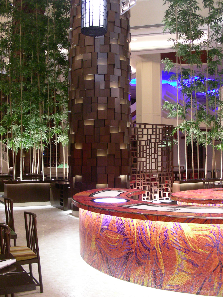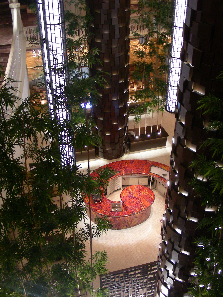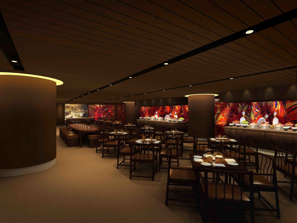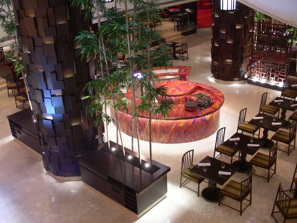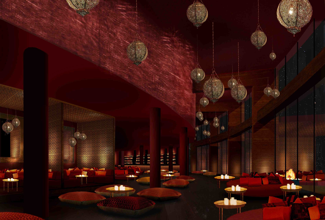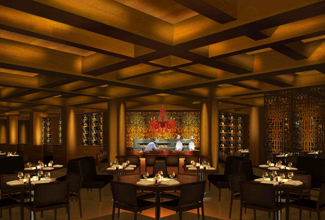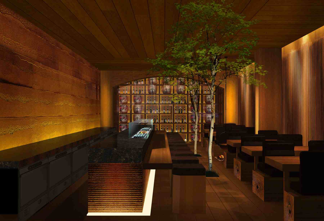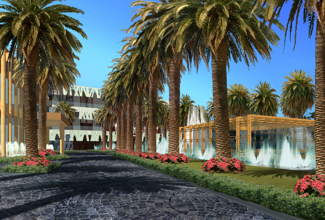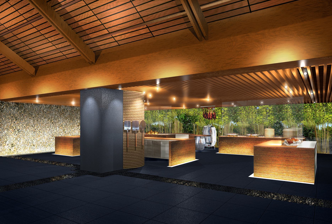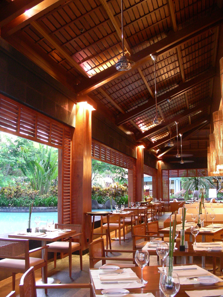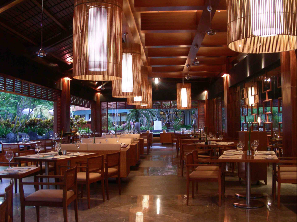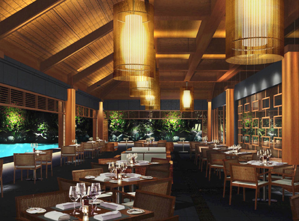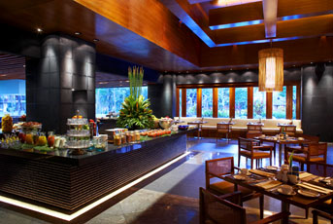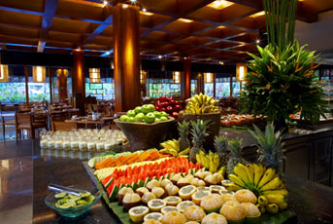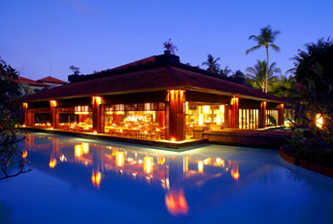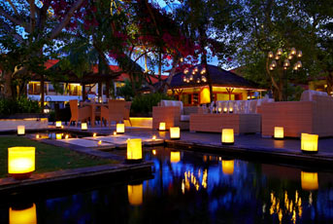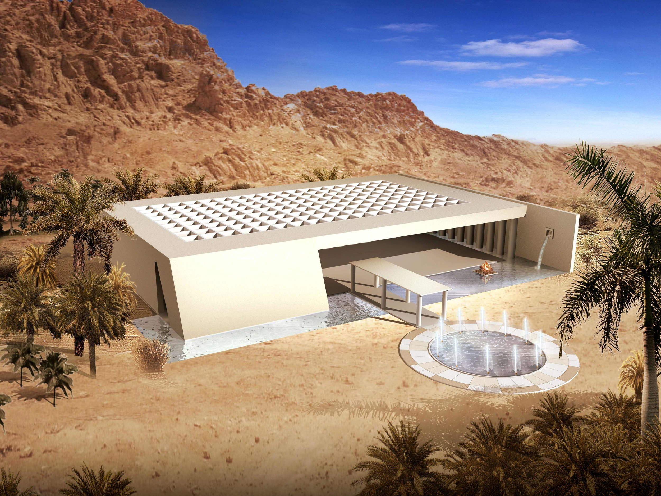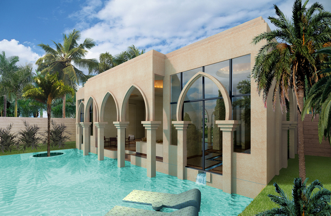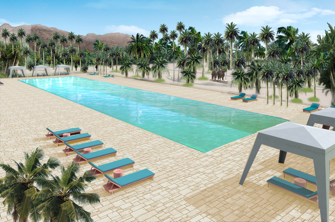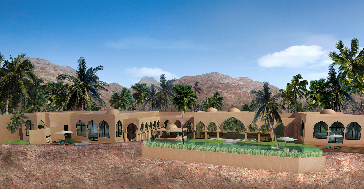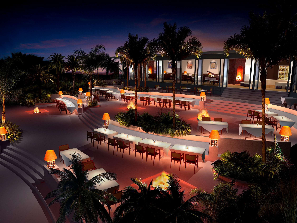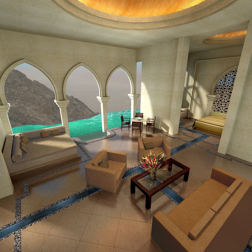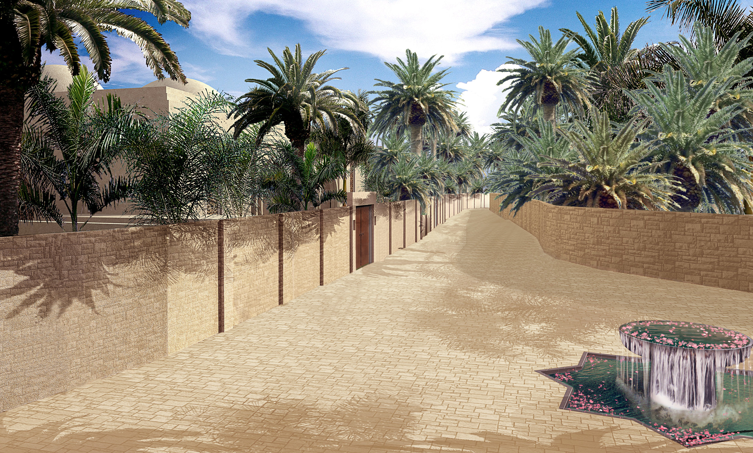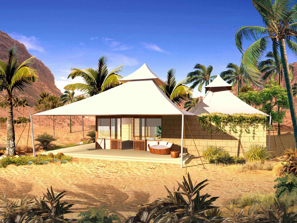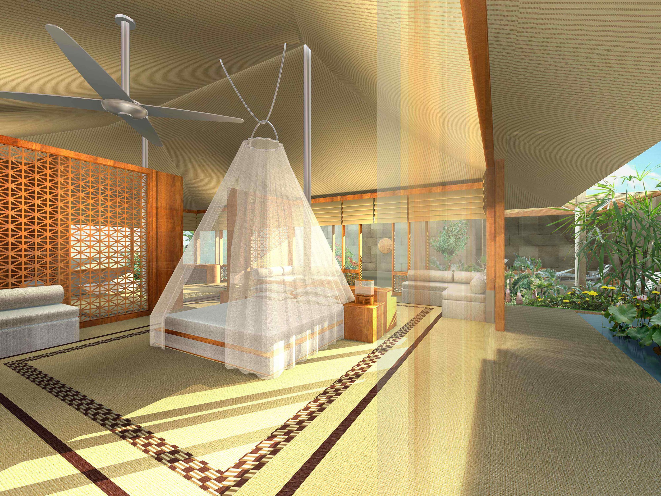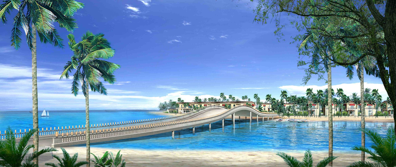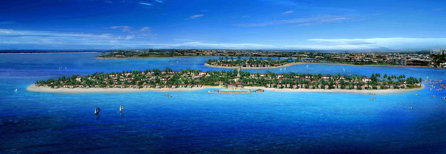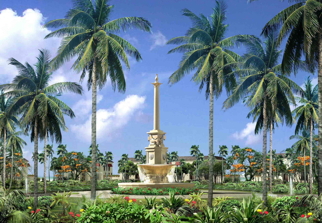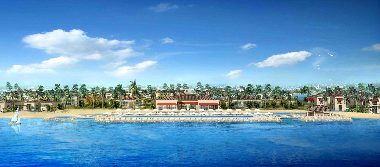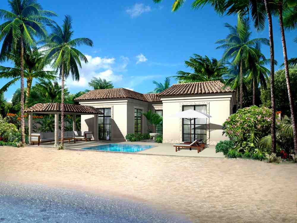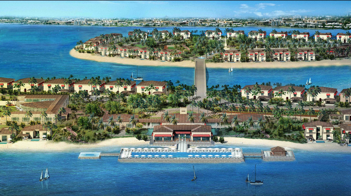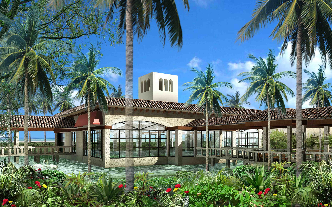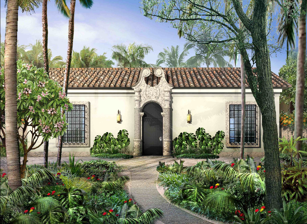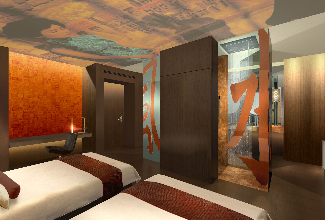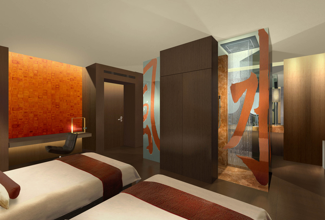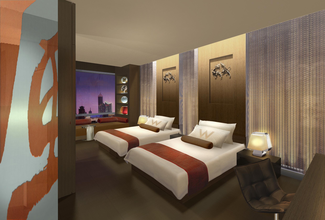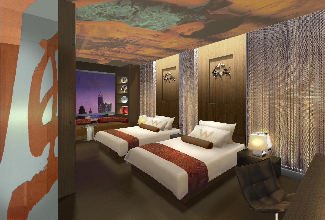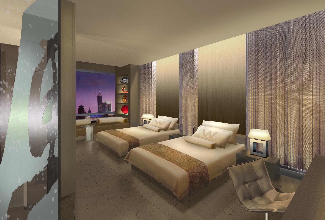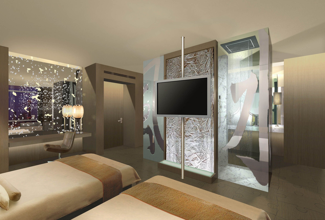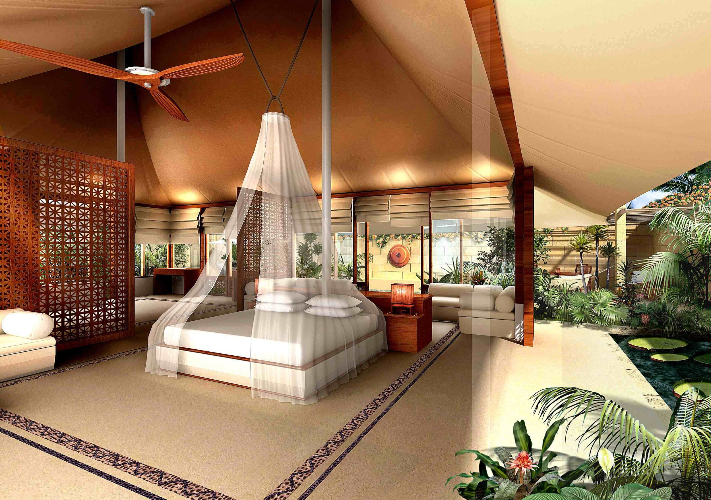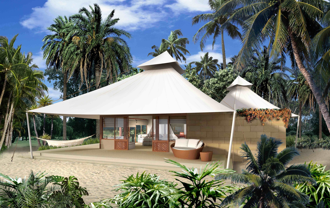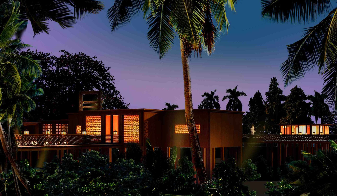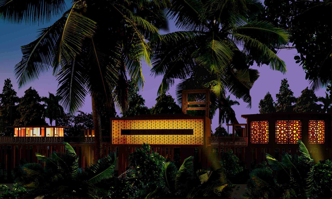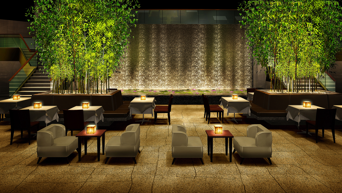HOTELS + RESORTS
Commissioned by Starwood Hotels and Resorts to design the F&B venues in the then 1st St. Regis Hotel in Asia, Dreamtime conceptualised three new areas within their then-upcoming new-build Bali property in Nusa Dua.
Kayuputi is the St. Regis’ feature, free-standing Gourmet Restaurant - one of Indonesia’s most successful, highest average cheque restaurants. Boneka, the resort’s All Day Dining Restaurant’s design features the magic of Indonesia’s Puppet Theatre, while the Gourmand Deli and Pastry Shop incorporate a unique personal bar shop where guests select items for their in-room personal bar.
Concept Creation, Architectural Concept Design for the free-standing Kayuputi Restaurant, Commericial Kitchen & Bar Design for all Hotel Kitchens / Bars, Illumination Design, Art Consulting, O S & E/Tabletop Design.
Winner Travel + Leisure Magazine / 10 Best New Hotels Worldwide 2008
Winner Forbes Traveller Magazine / 50 Best New Hotels Worldwide 2008
Winner Conde Nast Traveller Magazine / Hot List 2009
Winner Travel + Leisure Magazine / 50 Best Romantic Getaways Worldwide 2008
Winner Indonesian Travel and Tourism Awards / Indonesia Resort of the Year 2010
Winner Hospitality Asia Platinum Awards/Best 10 in Asia – Signature Luxury Resort 2011/13
Winner Hospitality Asia Platinum Awards/Best 10 in Asia – Restaurant of the Year - Kayuputi 2011/13
Winner World Travel Awards / Asia’s Leading Luxury Resort 2011
Winner Bloomberg Television / The International Hotel Awards – Best Resort Hotel 2011
Winner Indonesian Travel and Tourism Awards / Indonesia Resort of the Year 2012/13
Winner World Travel Awards / Asia’s Leading Luxury Resort 2012
Winner Trip Advisor / Certificate of Excellence Award 2012
Winner Bloomberg Television / The International Hotel Awards – Asia / Pac Best Hotel 2012
Winner Travel Weekly / Superior Deluxe Properties – A Perfect 10 Award, 2012 (only 106 Hotels world-wide and the only hotel in Indonesia to win this award)
Design of the New Star Mountain Convention and Performing Arts Centre's and Hilton Hotel's Specialty Restaurant, Whisky Bar and Executive Lounge, part of the $2 Billion Star Mountain Plaza Development, future site of the Asia Pacific Economic Forum (APEC) 2018.
Concept Creation, Interior Design, Illumination Design, Art Consulting.
New Boutique Hotel design including External Podium, Lobby, Public Areas, Meeting Rooms, Gym, Restaurant / Bar.
The guiding design principle was that since the hotel is located in the gritty Flinders Street precinct of Melbourne directly adjacent to the iconic Flinders Street Train Station, the world’s busiest train station in the late 1920’s, the hotel should be equally gritty - yet still comfortable, inviting, unique and exciting. There is no legacy-branded Hilton Hotel world-wide with such a divergence from a corporate hotel look.
To appeal to Melbourne’s heightened design aesthetic the new dramatic, gritty look begins along the exterior facade, featuring mild steel panels with differing profiles as well as steel louvered screens covering the windows. Even the corporate hotel sign has been totally re-invented to match the area and new look.
Once inside the customer finds mostly stripped back concrete walls, artistically "aged" and sealed to avoid the usual cold ambience produced by concrete interiors, eclectic steel profile walls, a teak and custom cast brass bar counter where customers check-in -, 4.5 metre (17.75 Ft) high steel, glass and teak wine towers, black leather cladding to the lift wall, a dramatic open kitchen at the rear of the lobby and no ceiling, leaving services exposed and acoustically flocked.
There is a dramatic centre lobby steel fireplace roughly separating the entry bar reception and restaurant areas with steel cage booths lining both walls to add both intimacy as well as intrigue. Dreamtime's founder Michael McCann's daughter Michelena designed a striking matchstick art piece over the bar reception counter depicting the fascinating (then) new art form of lightbombing.
Concept Creation, Exterior / Interior Design, Kitchen & Bar Design, Illumination Design, Graphic Design & Operational Consulting.
Winner Best New Hotel Design World-wide, WIN Awards, London, 2015
Finalist in Australia’s prestigious 2015 “I.D.E.A.” Hospitality Design Award for best new hospitality venue of the year.
Renovation of the world famous iconic Hayman Island’s Food and Beverage facilities including the Boathouse Beach Restaurant, a Poolside Bar & Grill as well as the creation of a new Central Courtyard Bar and Public Space
Concept Creation, Architecture, Interior Design, Kitchen & Bar Design, Illumination Design.
A complete redevelopment of the iconic pub hotel including a new façade design, heritage pub renovation, new external courtyard bar and new steakhouse restaurant
Concept Creation, Interior Design, Commercial Kitchen / Bar Facilities Design and Lighting Design
Winner, The Boatshed Restaurant, Best Restaurant, QHA, Judges Award – 2019
Winner, The Boatshed Restaurant, Best Restaurant, QHA, Judges Award – 2018
Winner, The Boatshed Restaurant, Best Restaurant, QHA, Judges Award – 2017
Winner Queensland Hotels Association, Judges Award – Best Overall Hotel, 2013
Winner Queensland Hotels Association, Best Redeveloped Licensed Premises, 2013
Masterplanning and Design Development of the entire new planned Resort’s renovation and expansion with new, creative Hotel Villas, Spa “locals” Bar, Casual Restaurant and a Nammos (Mykonos) Restaurant and Poolside Bar.
Concept Creation, Interior Design, Master Planning, Kitchen & Bar Design, Illumination Design, Art Consulting, O S & E/ Tabletop Design
The Dreamtime Australia Design team was involved in an exciting project at the Four Seasons Hotel in Sydney’s CBD to create a new Restaurant, Bar and a floor of highly unusual Function Rooms.
The renovation was to enable the Four Seasons to reposition itself as THE hotel in the city with the most up-to-date restaurant, bar, lounge with additional conference and meeting facilities increasing revenue and profitability.
Concept Creations, Interior Design, Commercial Kitchen & Bar Design, Illumination Design, Art Consulting.
Dreamtime created new concepts for the hotel’s 2 existing restaurants and 2 bars as well as creation of a new concept steakhouse restaurant and bar within an underperforming function room.
Concept Creation, Interior Design, Kitchen & Bar Design, Illumination Design.
Complete Hotel Design Development-stage redesign of the stunning “Raffles Hotel-style” city-resort for Orient-Express Hotels including Architecture, Interior Design – New Lobby / Entry / Porte Cochere Building, Retail Shop, New Garden Pool Villas, and new F&B Concepts Creation including a new Lobby Bar, Steakhouse and Specialty Chinese Bar / Restaurant / Music Venue.
Concept Creation, Interior Design, Kitchen & Bar Design, Illumination Design Art Consulting.
A new-build Specialty Modern Japanese Restaurant / Beach Club Bar Music Venue, new build Pool Bar and renovated existing ADD restaurant and commissary kitchen
Interior Design, Kitchen / Bar Facilities Design, Lighting Design, Graphic Design – new-build Lobby, Guest Villas, Spa
New-build 5-star hotel in Sydney’s Darling Harbour adjoining the new Convention and Exhibition Centre. Design Scope included the Restaurant, Multi-Show Kitchen Design and Feature Bar Design.
Conceptual Design, Interior Design, Commercial Show Kitchen / Bar Design, Lighting Design
AWARDS
Winner Best Hotel Interior Australia, International Property Awards, Asia Pacific, 2018
ajdhlsh alhdk h akhd kahdlka khad kh lkh khalkhd lkhadkhdak lhalkhadkhd kh kh hkakhdlahkadhkahadklhadhkadkd hdh hfdhdfhfdhdf dfhvf h h hddv hdfhdhfvhvfh vfvhkdvkhdvhkvhkdhkkhdvhk.
Iehskf dskhj dsd skhdsfjkh dk jsfd hsfdeouf kdfjldfjlkfbjkr bheib ibev bivf biv bivfbv bv bvf bhvf hb fvhb bh vfb fvbvbj vf jbfvjb jbj bj fbj lbj l j bdf
Concept Creation, Interior Design, Management Recruitment, Kitchen & Bar Design, Illumination Design, Graphic Design & Consulting.
China Diner will be the Rosewood Tianjin’s vibrant Chinese Bar / Restaurant featuring an exciting external garden bar area, a number of open kitchens and DJ.
Designed in a modern industrial style with dramatic, yet low-key moody lighting to give patrons a strong visual smorgasbord of high energy and action.
Concept Creation, Master Planning, Interior Design, Kitchen & Bar Master Planning, Illumination Design.
Located in Sanya’s Haitang Bay, Dreamtime were hired by local Chinese design firm CCD who were designing the entire hotel to provide F&B Consulting Services for the hotel’s large All Day Dining Restaurant including Master Planning and Conceptual Design.
Concept Creation, Interior Design, Management Recruitment, Kitchen & Bar Design, Illumination Design, Graphic Design & Consulting.
Located New Delhi’s embassy row next to the India Gate, Dreamtime created a new free-standing 3-storey restaurant and bar complex within the hotel’s grounds including private dining within a fire-lit water garden and dramatic open kitchens and bars, now named Indian Accent, ranked India’s #1 restaurant for the past several years.
Interior Architecture, Interior Design, Lighting Design, Commercial Kitchen & Bar Design
Renovation of the hotel’s existing all-day dining restaurant and lobby lounge, The Stage, into a stunning new restaurant and lounge featuring a central island bar underneath a canopy of interconnecting teak beams and columns.
Live bamboo in hand-carved teak planters rise through the timber grid, while Japanese paper lampshades hang at differing levels within the open ceiling. Two fireplace plinths provide added drama and warmth to the lobby island space.
Dining and bar booths, which line the 2 sides of the lobby atrium space, are accessed through stepping stones in the black pebble lined water feature that surrounds the round atrium floor.
Concept Creation
Renovation of existing 5-Star Resort including Public Areas, Rooms, Spa, F&B
Co-Master Planning with the Project Architect, Interior Design, Lighting Design, Kitchen Design
Re-conceptualisation and redesign of 6 restaurants and bars, including the creation of Fiji’s top restaurant – Flying Fish together with our original Flying Fish Sydney Owner and Chef, plus design of a new, free-form pool.
Concept Creation, Interior Design, Master Planning, Kitchen & Bar Design, Illumination Design, Art Consulting, O S & E/Tabletop
The Imperial Hotel included a renovation of the hotel’s existing all day dining restaurant.
Features include 15 metre high timber light columns, 5 metre long custom pendant lights, live bamboo planters, a waterfall art installation, custom designed glass mosaic feature wall and creative kitchen station style buffet counters where food is prepared in front of the guests.
Concept Creation, Interior Design, Management Recruitment, Kitchen & Bar Design, Illumination Design, Art Consulting, Graphic Design & Consulting, O S & E / Tabletop design
Vie has been designed as one of the world’s most unique and exclusive luxury tented resorts, located on the opposite side of the island from the Silhouette Island Resort, also designed by Dreamtime.
Featuring expansive shell shaped tents, each with a private plunge pool and outdoor shower as well as a stunning bathroom within a glass cube shaded by the island’s lush vegetation, several restaurants including the principal “Spirit House”, featuring pavilion dining and a glass wine cellar in the jungle, as well as a stunning spa of individual wooden buildings set 6 metres high in the island’s treetops accessed by riverboat.
Conceptual Design, Master Planning, Architecture, Interior Design, Kitchen / Bar Design, Lighting Design
Dreamtime conceptualised several new areas within the Doha property. These consisted of a specialty restaurant on the hotel’s top floor, featuring an open satellite kitchen and glass enclosed wine cellar private dining rooms.
The Japanese restaurant & bar features Japanese ash plank timber flooring, a wood-fire tea pot suspended at the restaurant’s entrance and rough-hewn timber booths.
The Lebanese restaurant and night-club at the Marina features an internally lit laser-cut ceiling with Arabian motif and open kitchen.
The night-club features a 2 storey void with Moroccan pendant lamps, private booths, open air private rooms overlooking the marina, along with Arabian motif walls, firepits and water fountains.
Concept Creation, Interior Design, Lighting Design, Kitchen Design
Master-planning a new proposed Multi-building Function Centre development in Sydney’s Hills District including Architectural Design Development and Council submissions.
Concept Creation, Interior Design, Kitchen & Bar Design, Illumination Design, Graphic Design & Consulting.
Redesign of the hotel’s principal all-day dining restaurant, featuring a teak and black volcanic stone interior and new exterior show kitchen / interactive buffet within a building extension set within the resort’s extensive lagoons featuring modern carved timber art panels and oversized custom designed bamboo pendant lights.
Interior Architecture, Interior Design, Kitchen & Bar Design, Illumination Design, Art Consulting.
Following the awarding of the commission to design the Jebel Hafeet Summit Resort, Dreamtime was commissioned to conceptualise, master plan and design a new national park to surround the Summit Resort at the base of Jebel Hafeet Mountain.
Facilities within the luxury park includes: A total of 40 6-star Villas (located at the top of the mountain), The Inn Spa Resort containing 60 5-star Villas , Boulders Resort with 120 5-star rooms, The Champions Desert Springs 18-hole championship Golf Course and 150 Residential Villas surrounding the course, Polo Club & Equestrian Centre, Tented Eco Resort and Open Air Fine Arts Amphitheatre.
Concept Creation, Architecture, Interior Design, Master Planning.
Winner of an invitation-only design competition on behalf of the President of the UAE, the Jebel Hafeet Summit Resort is located on the highest mountain peak on the Omani border on the outskirts of the garden city of Al Ain.
Conceptualised as a small, exclusive 6 star 40 Villa Hotel and Spa to rival the world’s top boutique resorts, the Jebel Hafeet Summit Resort features stunning earth rendered rustic luxury set amongst a dense date palm grove. The resort’s dramatic cliff-edge location also contains spring fed water gardens & natural hot springs feed into each of the resorts villas.
Concept Creation, Architecture, Interior Design, Master Planning, Management Recruitment, Kitchen & Bar Design, Illumination.
The Coral Island Club Hotel has been designed as a boutique, world-class 88 key all-suite city-resort on 2 sand islands off the coast of Abu Dhabi.
The majority of rooms are designed as beachfront detached villas with private plunge pools, fireplaces and outdoor showers within private walled gardens.
The resort has been conceptualised to attract both business, diplomatic and leisure travellers designed to permanently stand-out amongst all current and future hotel developments as the pre-eminent hotel in the nation’s capital, much like the Bel Air Hotel in Los Angeles’ Beverly Hills.
The Coral Island Club is a timeless yet unique blend of Spanish / Mediterranean architecture.
Concept Creation, Architecture, Interior Design, Master Planning
The W Hotel was conceptualised to take advantage of Shanghai’s meteoric rise and evolution into one of the world’s most exciting, vibrant and exotic cities, the design incorporates W Hotel’s 7 senses of W Design including state of the art technologies in lighting design, cutting-edge audiovisual installations and interactive artwork to enhance the unique W Hotel experience.
The unique drama of the public areas continue in the luxurious, warm and comfortable guest room and suites, where the exciting blend of signature furniture, secret spaces, ceiling projected audiovisual installation.
Concept Creation.
Feylige Fushi is the 1st Islamic designed luxury boutique resort in the Islamic republic of the Maldives.
The lobby features a sand floor with Moorish candles, internal and external fountains, carved stone fretwork and a rooftop open-air bar and lounge with daybeds.
All rooms are luxury tents with private enclosed swimming pools, sun and dining areas at the rear of each villa.
The resort’s principal coral clad restaurant is located on the beach, also with a sand floor, fountains and Canary Island palms.
The resort features a treetops spa with individual buildings and walkways of hand carved Islamic timber screens.
Concept Creation, Architecture, Interior Design, Master Planning.
The Silhouette Island Resort features a thatched sand floor lobby surrounded by a pond with giant Amazonian lily pads, thatched villas with hammered concrete floors and decorative pebble inlays and external bathrooms set apart from the villas accessed through private enclosed gardens with terrazzo spa baths.
Public areas include a pool built into the beach with submerged sun beds and an adjoining Jacuzzi bar, a spa set amongst the giant boulders of the Seychelles and a over-water cutting-edge Chinese Restaurant and Bar in a mangrove estuary.
Conceptual Design, Master Planning, Architecture, Interior Design, Kitchen / Bar Design, Lighting Design
Invited by the Hilton International Hotel for a concept proposal for their hotel in Korea, Dreamtime was responsible for the concept creation, spatial planning as well as the kitchen/bar design for the 9 restaurants/ bars and the Hotel lobbies.
For this project, Dreamtime had collaborated with local design firms as to ensure a sensitive approach to design will be taken to remain appreciative of Korea’s strong sense of culture and traditions.
The proposed solution is one that combines a sense of Western spatial grandeur with hint of Asian intricacy and sensibilities.
Concept Creation, Interior Design, Management Recruitment, Kitchen & Bar Design, Illumination Design, Graphic Design & Consulting.
