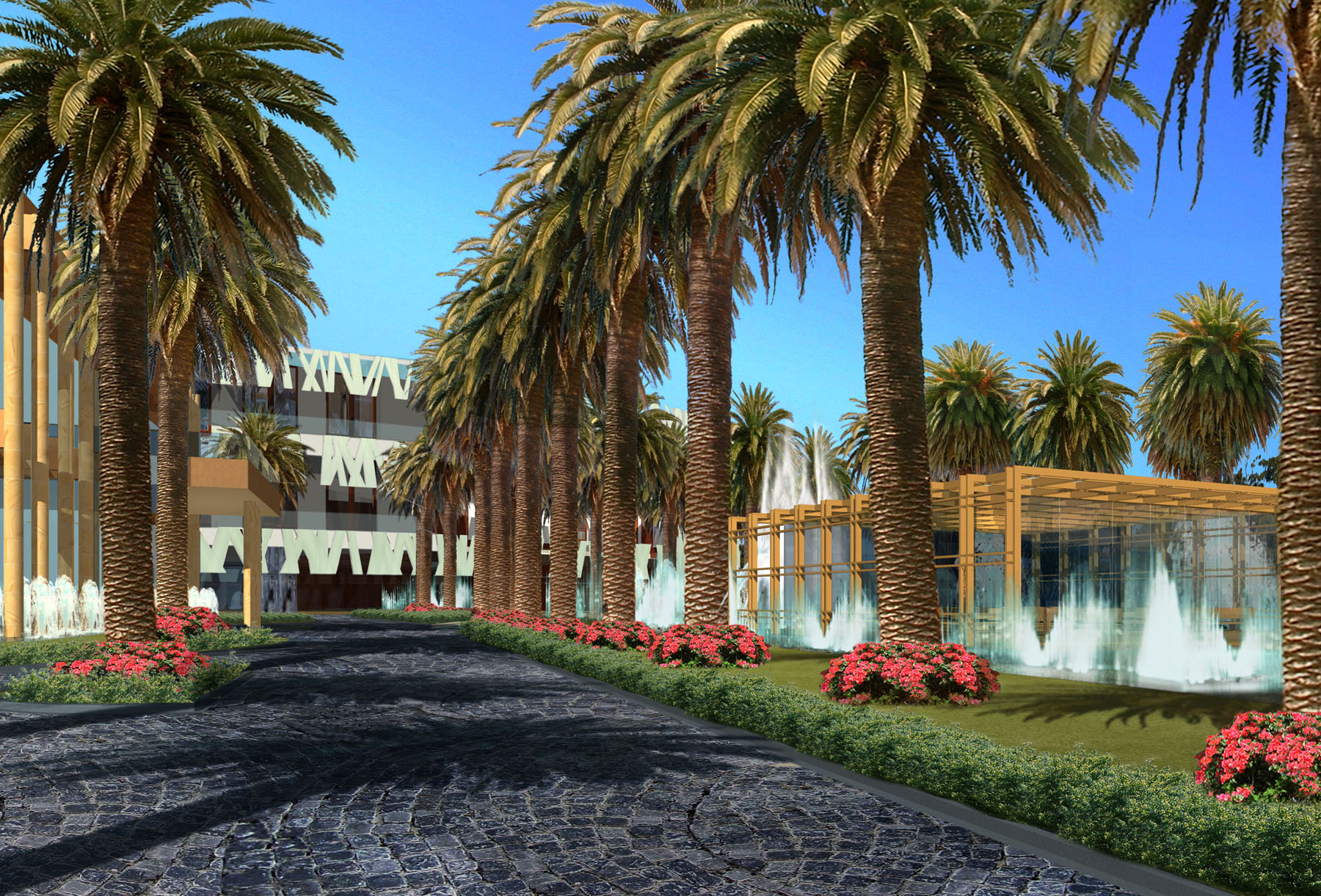THE PALMS
SYDNEY, AUSTRALIA, 2006
PROJECT OVERVIEW...
Master-planning a new proposed Multi-building Function Centre development in Sydney’s Hills District including Architectural Design Development and Council submissions.
SERVICES PROVIDED...
Concept Creation, Interior Design, Kitchen & Bar Design, Illumination Design, Graphic Design & Consulting.







