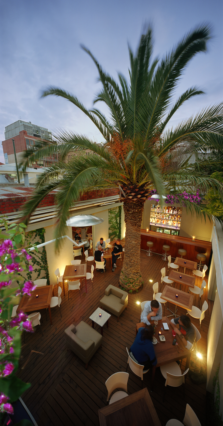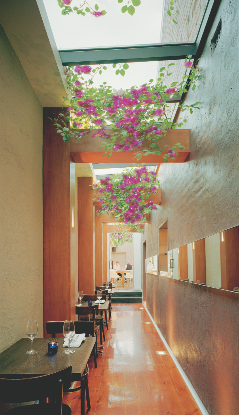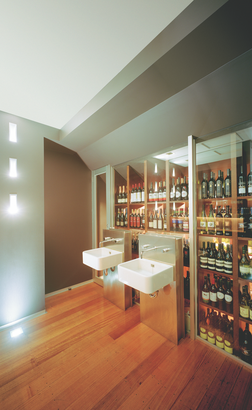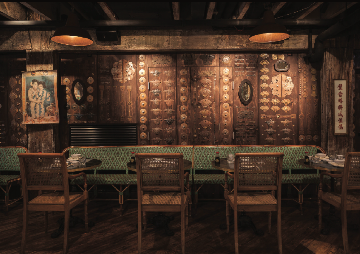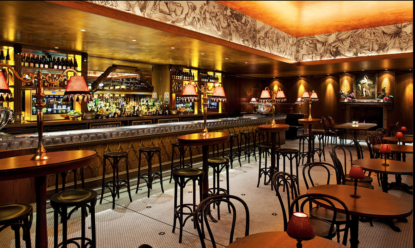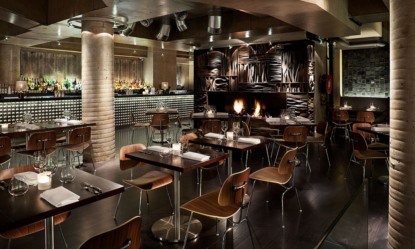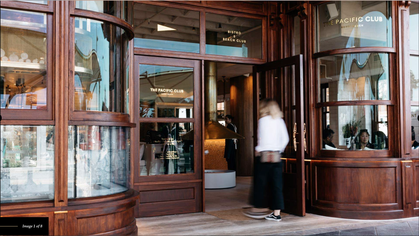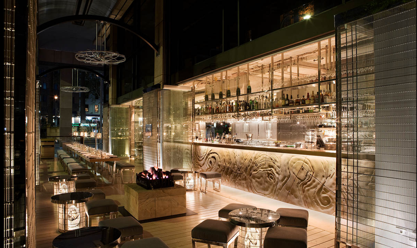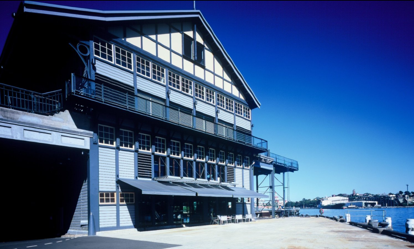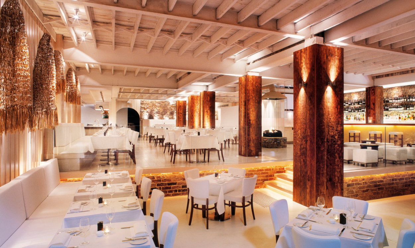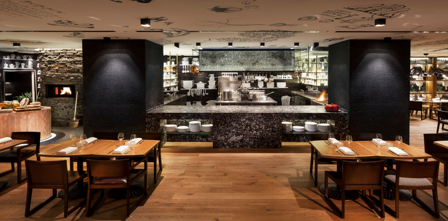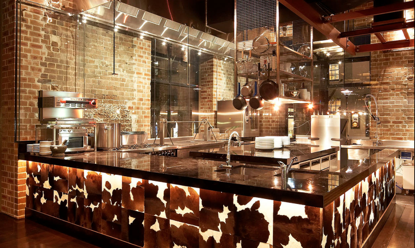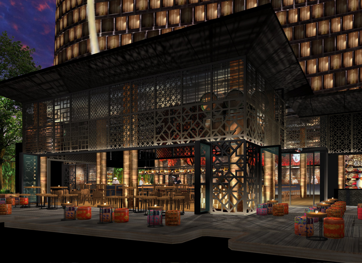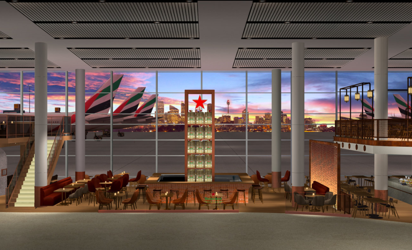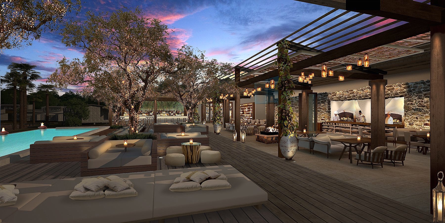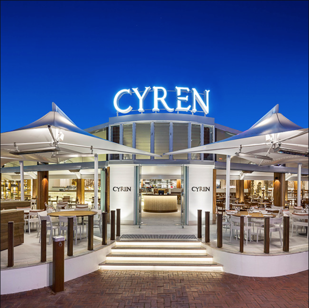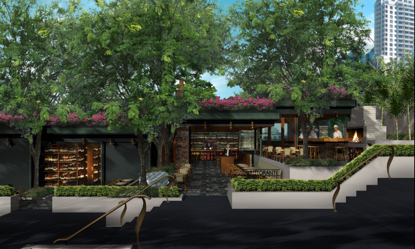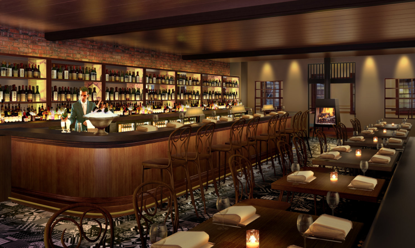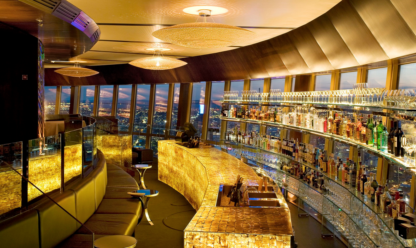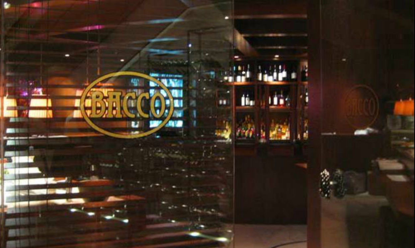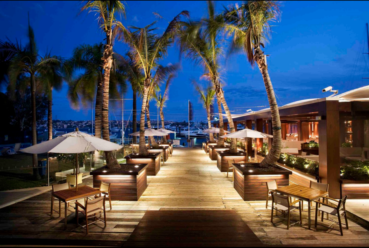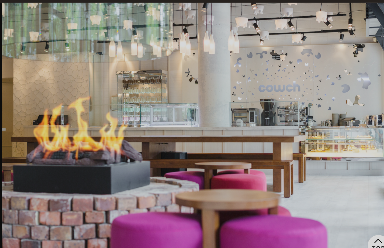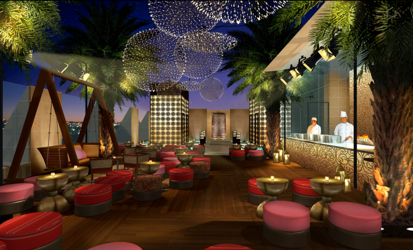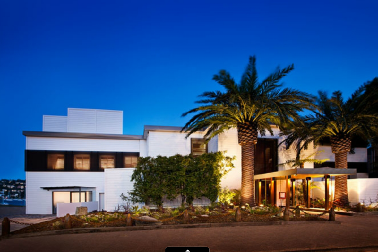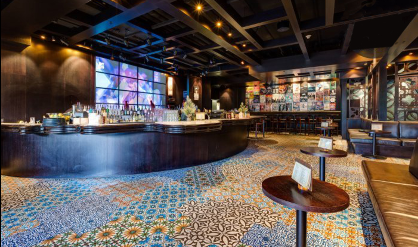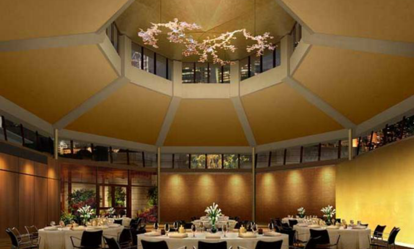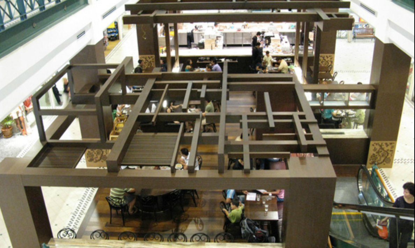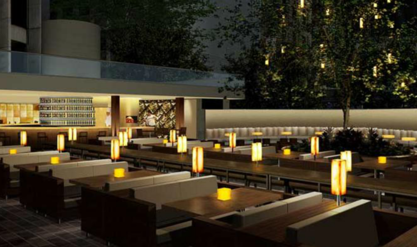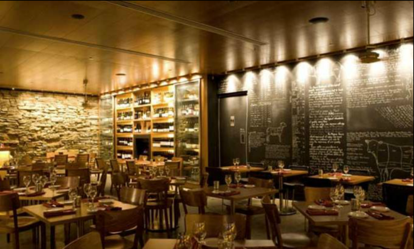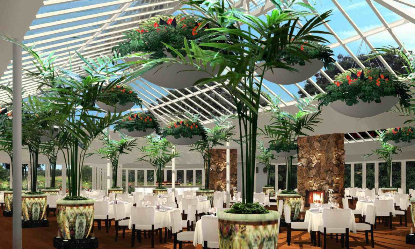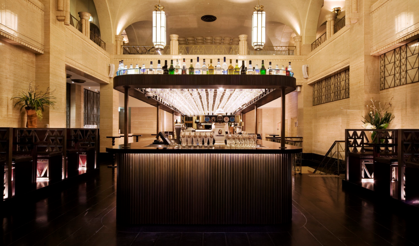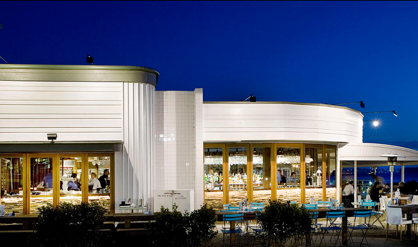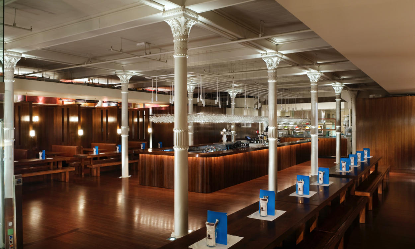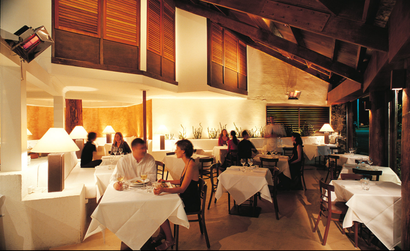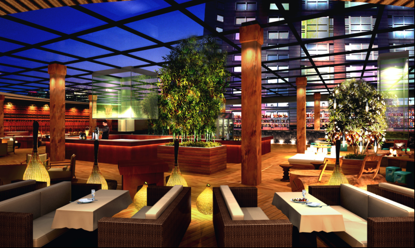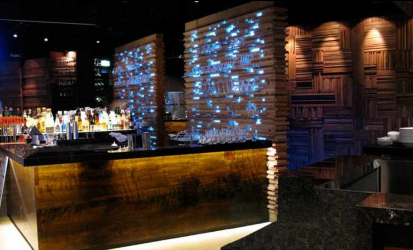KIMPTON HOTEL ROOFTOP BAR & GRILL
SYDNEY AUSTRALIA, CURRENT
KIMPTON HOTEL ROOFTOP BAR
PROJECT OVERVIEW...
In conjunction with Australian Celebrity Chef Luke Mangan, the development of the rooftop pool level of the new Kimpton Hotel with an exciting Bar & Grill will create Sydney’s most exciting rooftop restaurant and bar, with a theatrical Grill Kitchen with feature double Josper Grill Ovens and an equally stunning Raw Bar island Cold Kitchen with a Chef’s Table Private Dining Room in-between in the middle of the kitchen.
The illuminated Japanese glass brick bar fronting day bed cocktail lounges built within Indonesian turquoise “Sukabumi” stone-clad water features and fireplinths under timber and bamboo-clad roofing pavilions and lush landscaping complete the ambience.
SERVICES PROVIDED...
Concept Creation, Architecture, Interior Design, Commercial Kitchen & Bar Design, Illumination Design
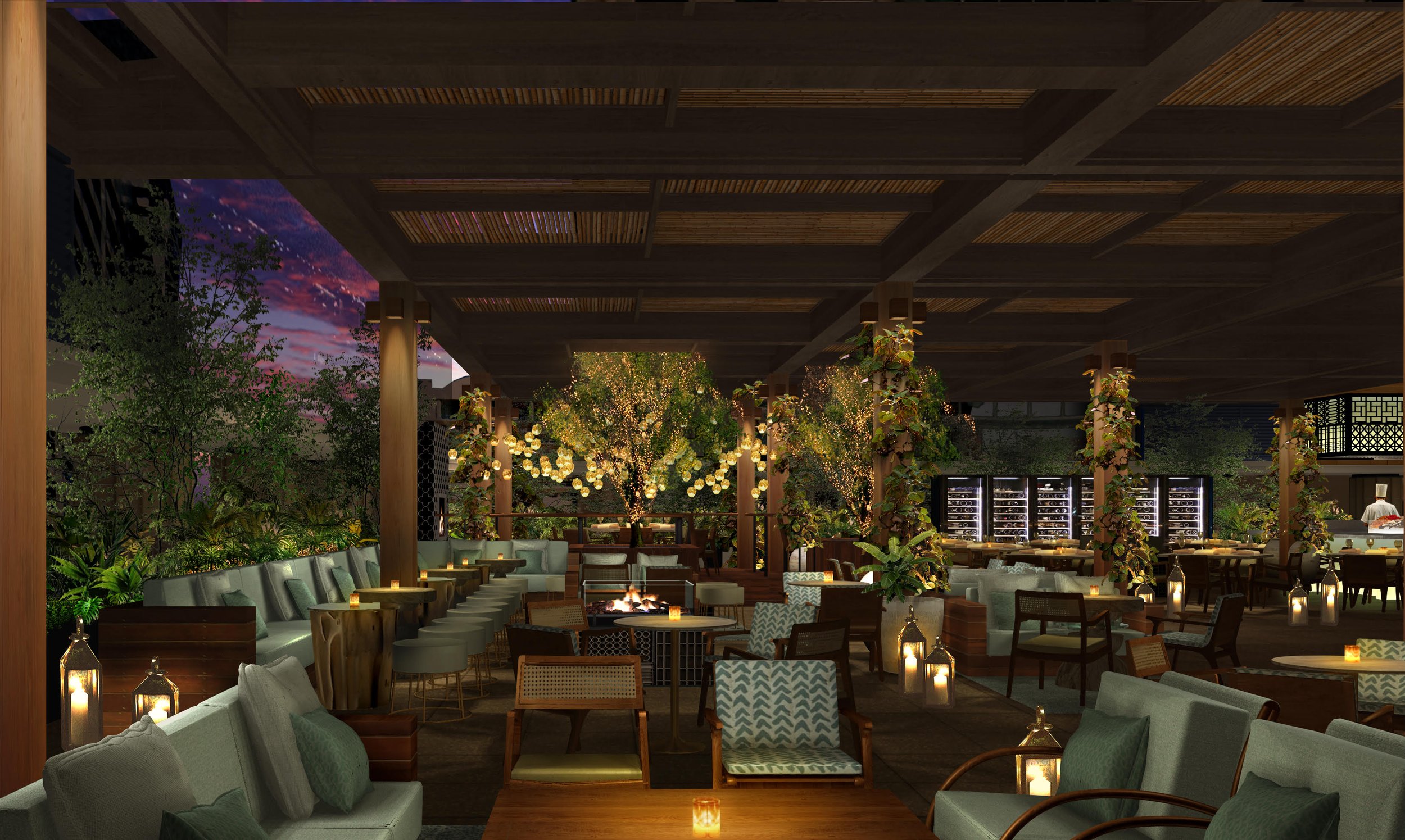
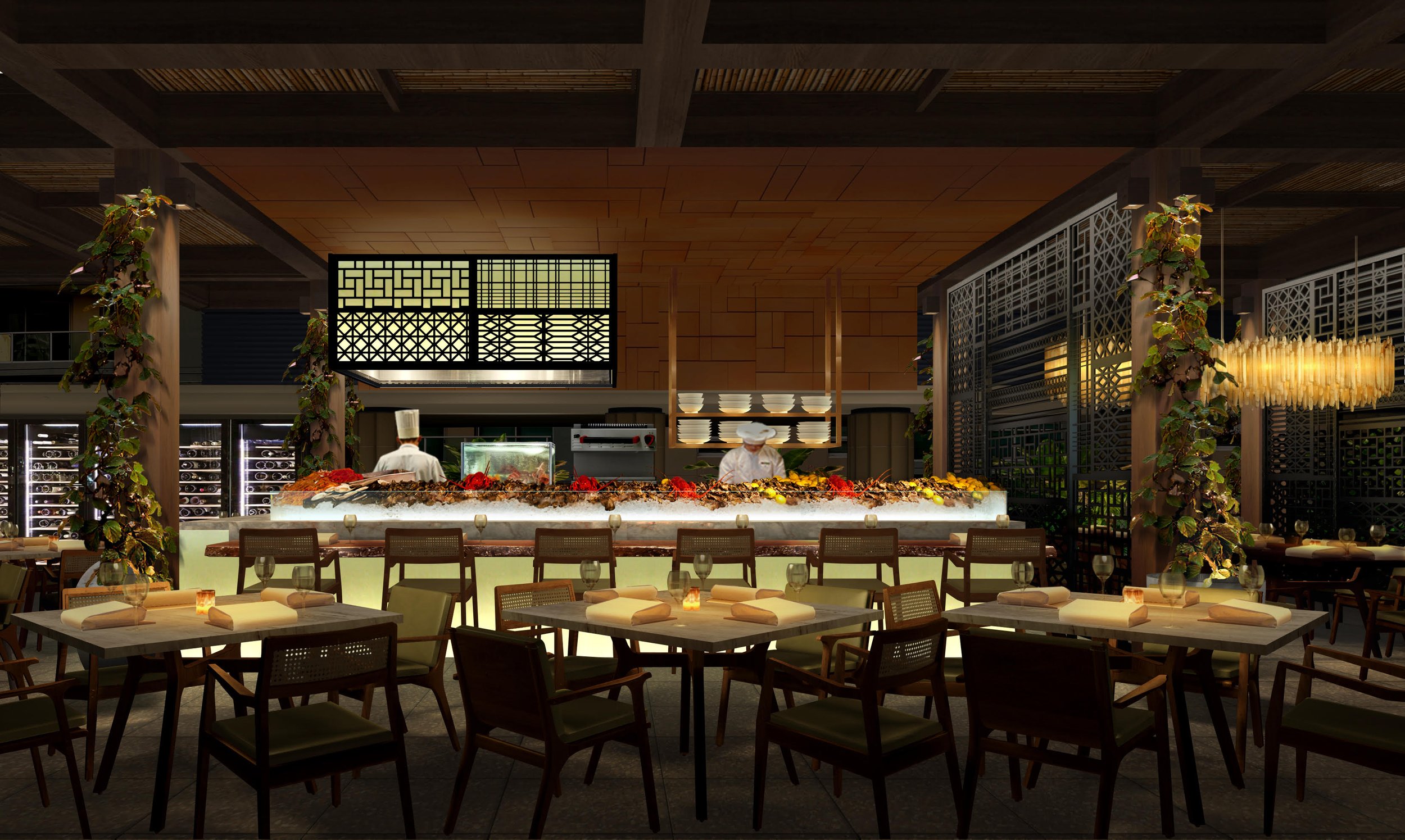
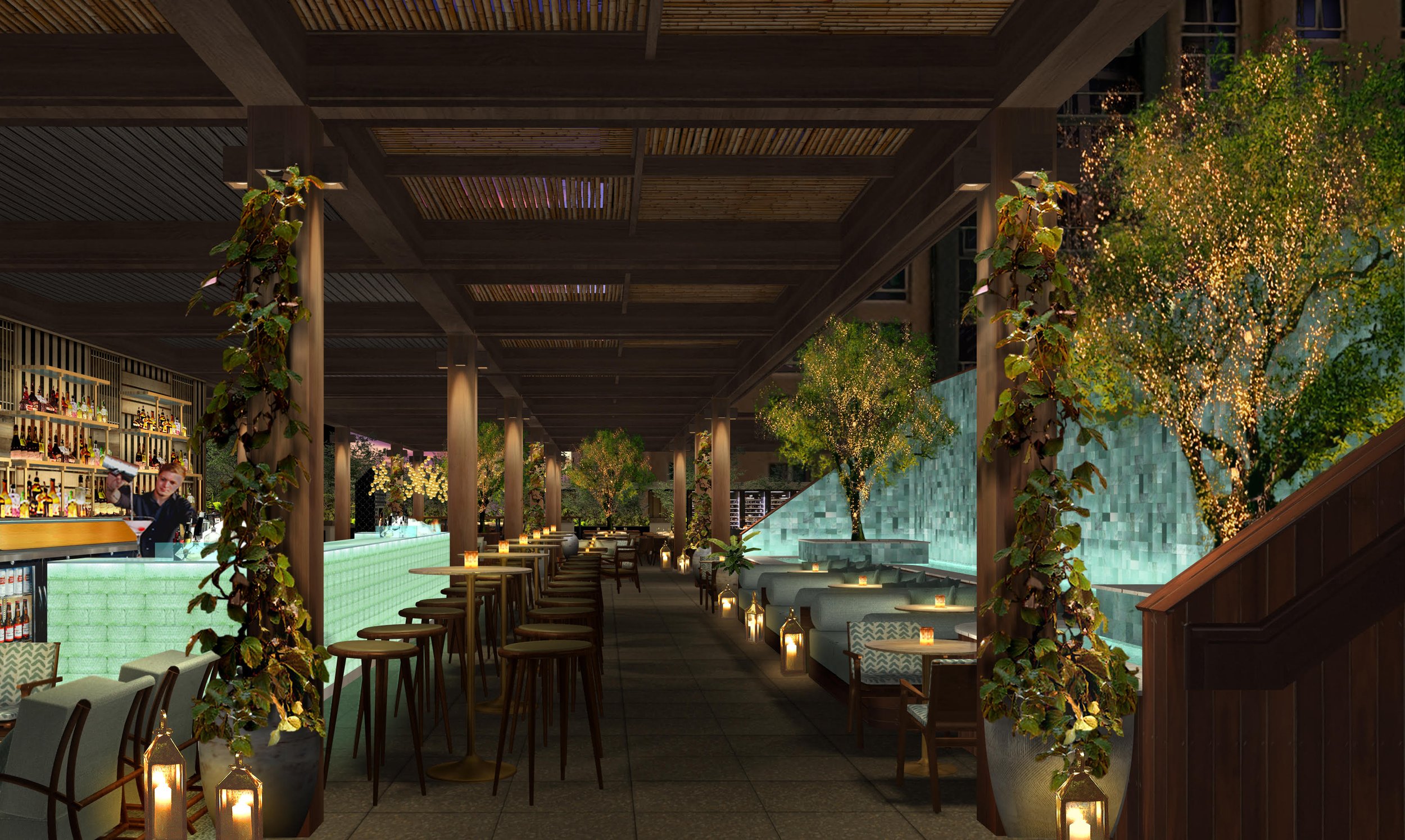
SETA
SYDNEY, 2020
PROJECT OVERVIEW...
Seta’s concept was to create a premium contemporary Italian restaurant in a stunning heritage building, Australia’s 1st Savings Bank dating from 1849, that provided a unique, refined yet exciting ambience suitable for one of the country’s top Italian restaurants, creating an inviting, comfortable slice of La Dolce Vita which embraces the tradition, history and culture of Italy, blending the deep warmth of “yesteryear” with stunning “wow” features, setting the hopeful scene of enchanted reminiscence.
Blending rich, deep red "old world" Jarrah wood wall panelling with custom copper inlaid detailing and a custom hand-cut marble mosaic floor to evoke the ambience of ageless Venetian Italian restaurants, mixed with Rosewood-hued custom-designed furniture and custom-designed lighting, all under a stunning heritage Victorian-period ceiling.
We have also featured hand-laid marquetry within curved, illuminated timber framing for the dramatic 4 metre high bar as well as the theatre kitchen with its unique sheer curtain cladding behind super-clear glass.
Golden onyx was also featured throughout the venue as well as a custom designed mirror bar top with silver mirror cut-outs from a heritage Venetian damask fabric pattern.
Most of the fit-out was imported including the marble Crudo Bar surround, and wine refrigerators with in-built chandeliers – all of it bespoke and made-to-order. The kitchen also features a world-class Marrone cooking island custom manufactured in Italy.
Blending the variety of ageless, bespoke features and custom-designed furniture in a classical former bank building, sets the scene for what is hoped to be an equally timeless Italian dining experience.
SERVICES PROVIDED...
Concept Creation, Interior Architecture, Interior Design, Kitchen & Bar Design, Illumination Design, Planning.
AWARDS…
Winner Sydney Morning Herald Good Food Guide Awards, One Hat, 2021
Shortlist Restaurant & Bar Design Awards, London, 2021
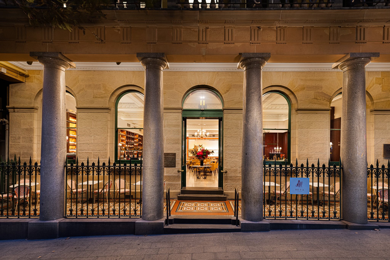
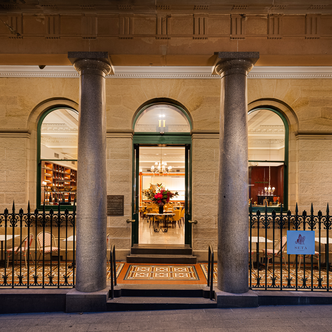
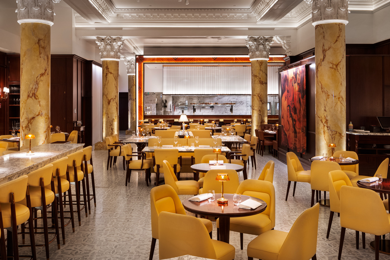
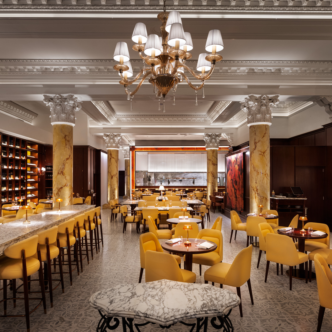
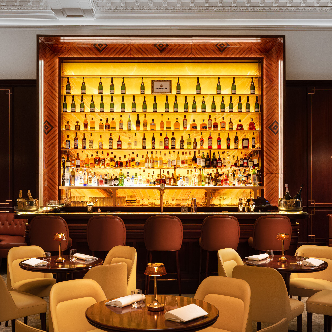
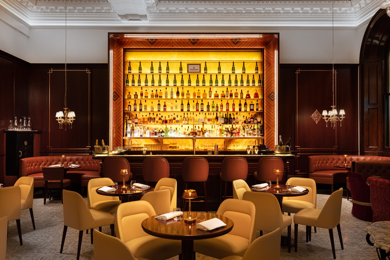
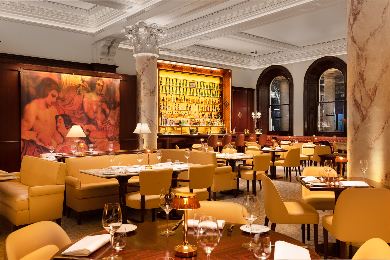
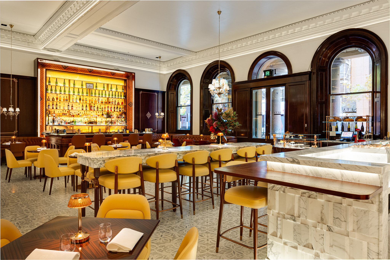
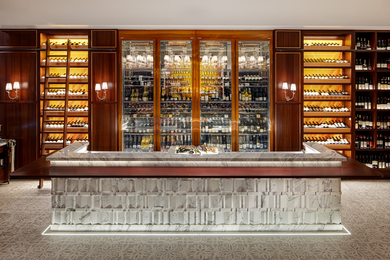
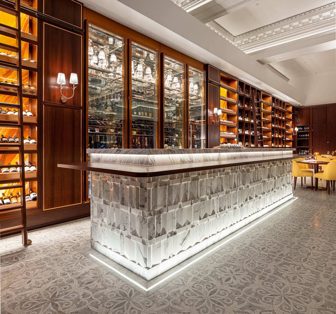
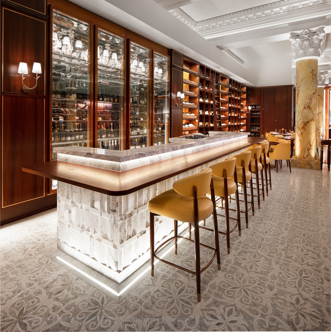
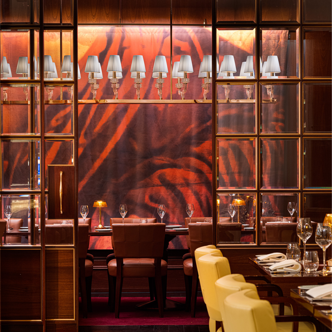
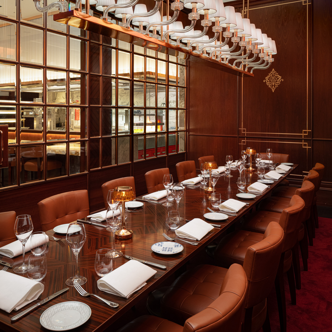
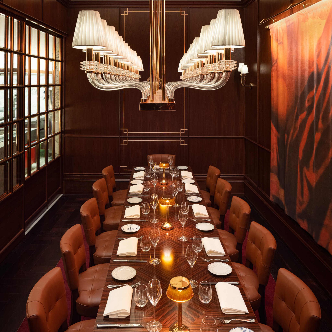
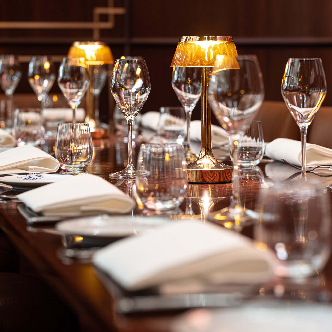
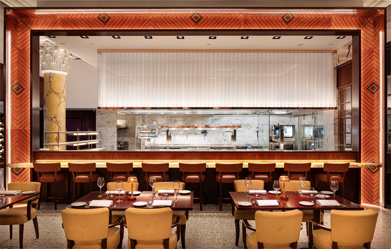
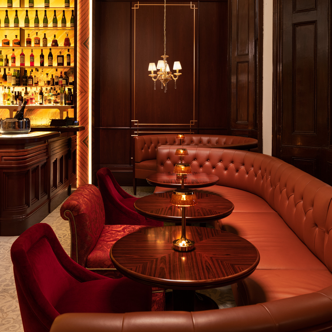
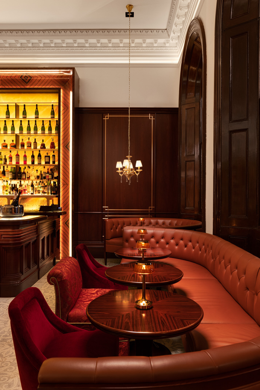
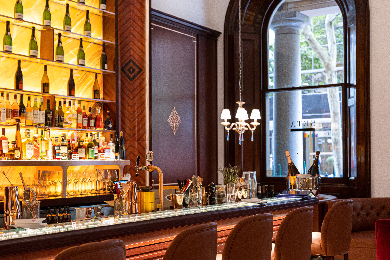
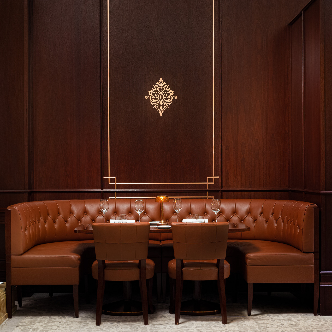
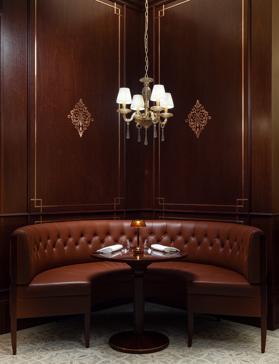
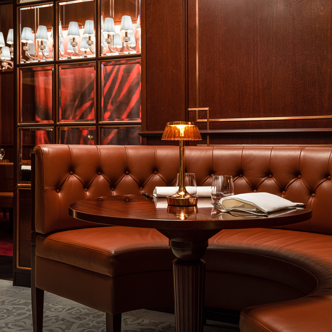
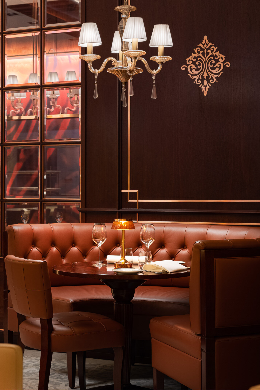
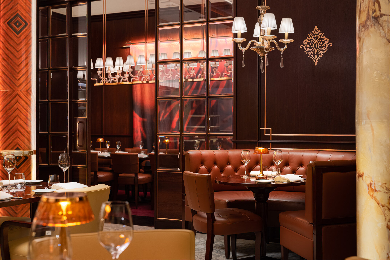
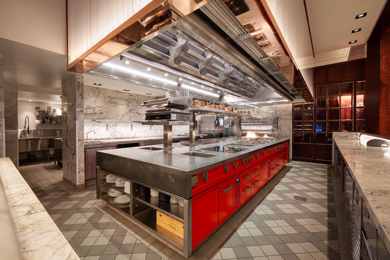
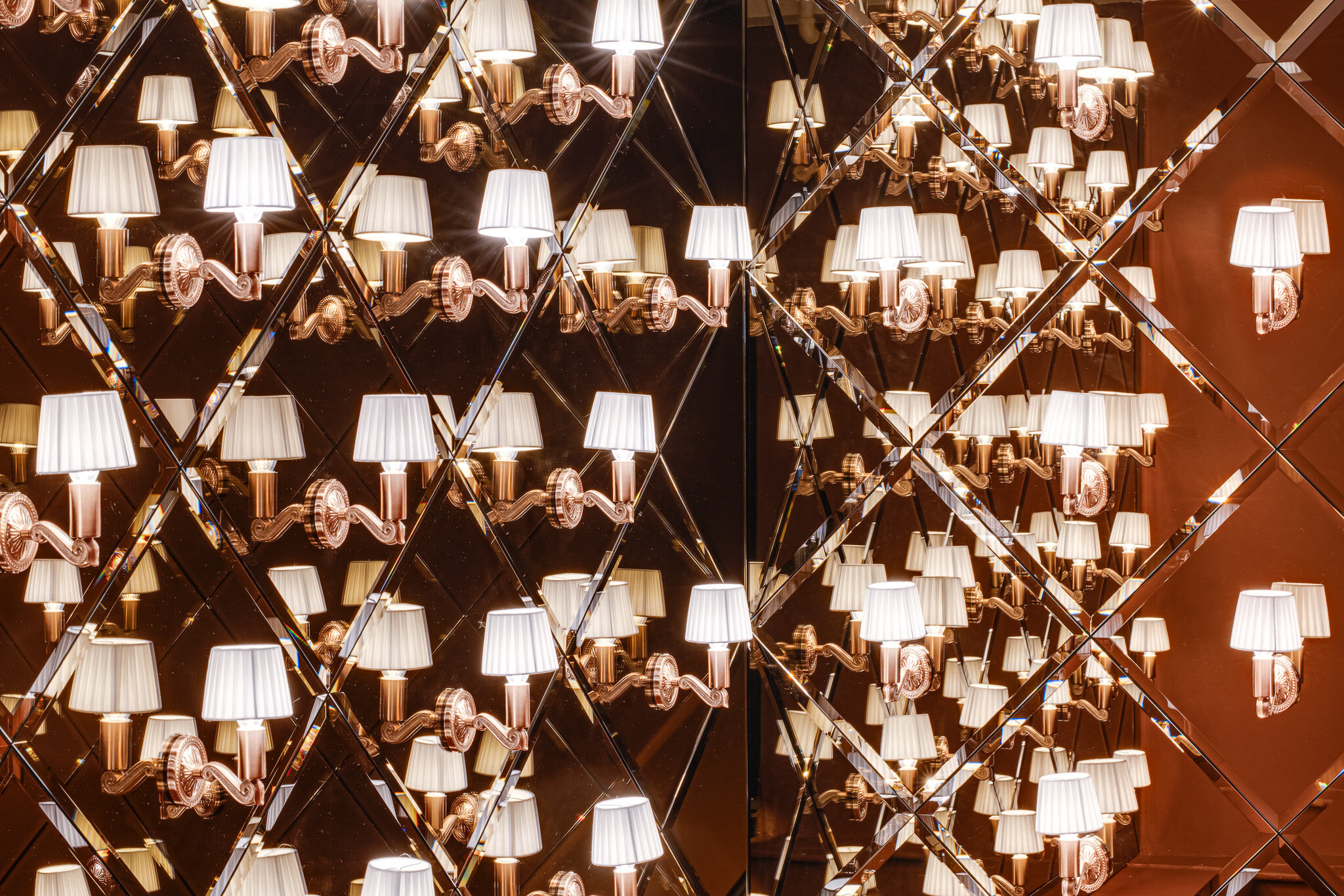
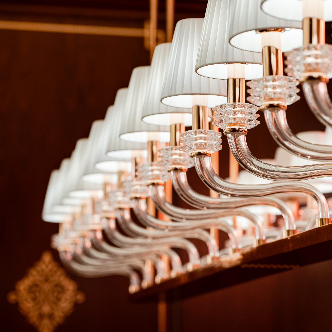
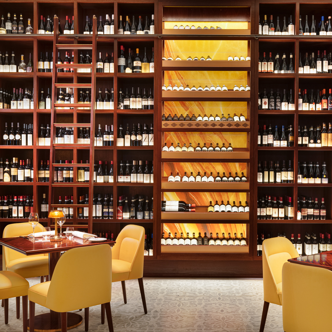
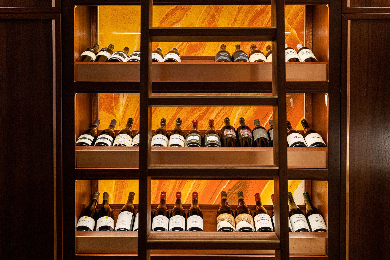
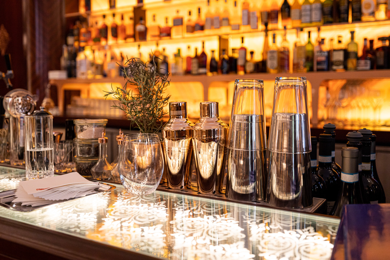
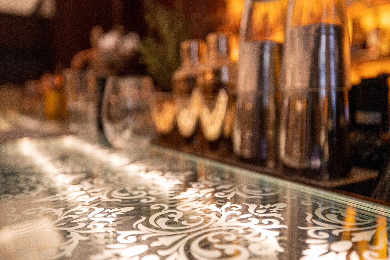
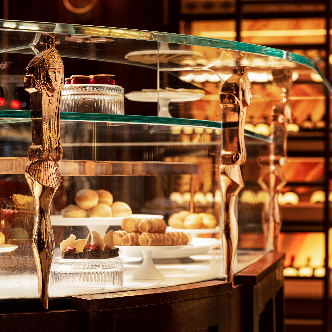
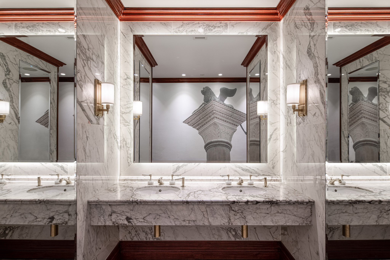
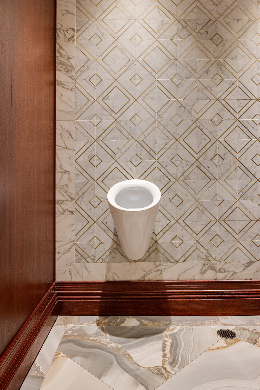
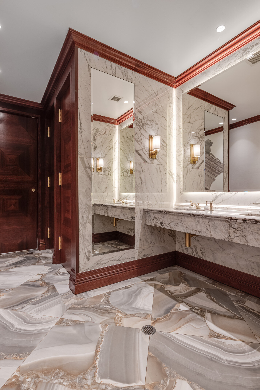
MR WONG
SYDNEY AUSTRALIA, 2012
PROJECT OVERVIEW...
Mr. Wong was designed to evoke the timeless appeal of 1930’s Shanghai in the dramatic backdrop of a former Sydney bond warehouse still displaying physical evidence of loading docks along its’ back street laneway location.
Situated on 2 floors and approximately 240 seats, Mr. Wong is one of the largest restaurants in the northern end of the Sydney Central Business District within the Establishment Entertainment and Hotel complex. Services provided were Interior Design, Commercial Kitchen Design and Lighting Design.
Since its opening in 2012 Mr. Wong has proved to be one of the most successful restaurants in Australian history after being named Best New Restaurant for 2012 and awarded 2 Hats yearly by the Sydney Morning Herald’s Good Food Guide. It’s success has generated Magazine cover stories as well as significant press coverage for it’s design and fit-out.
Designed in collaboration with owners Justin and Bettina Hemmes with styling by Bettina Hemmes and Sibella Court.
SERVICES PROVIDED...
Interior Design, Kitchen & Bar Design, Illumination Design.
AWARDS…
Winner Sydney Morning Herald Good Food Guide Awards, Two Hats, 2012/13/14/15/16/17/18/19/20/21/22
Winner Australian Financial Review, Top 10 Restaurants in Australia, 2015
Winner Sydney Morning Herald Good Food Guide Awards, Best New Restaurant, 2014
Winner Gourmet Traveller Restaurant Guide Awards - New Restaurant of the Year, 2014
Winner Time Out Sydney Magazine Food Awards Best New Restaurant, 2013
Winner Gourmet Traveller Magazine Best New Restaurant-Australia, 2013
Winner Sydney Morning Herald Good Food Guide Awards, Best New Restaurant, 2012
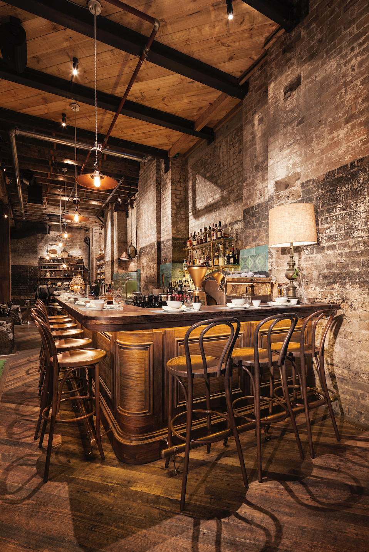
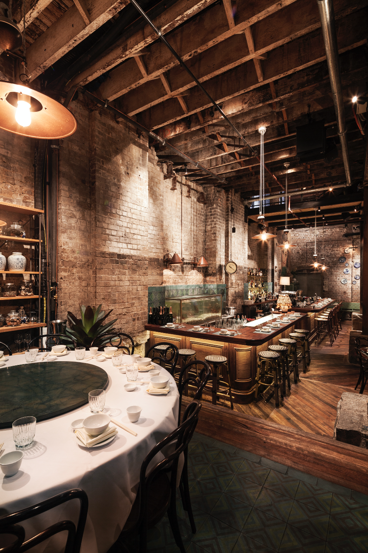
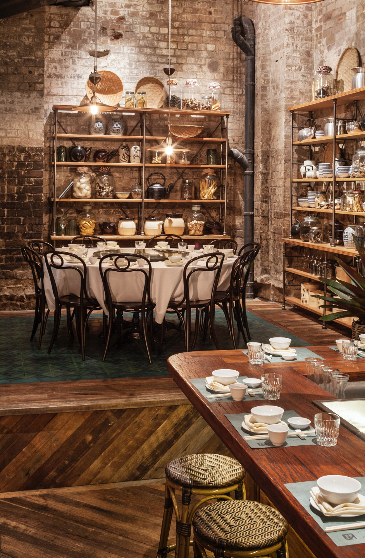
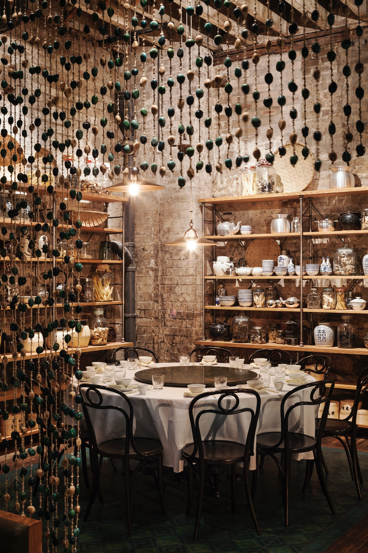
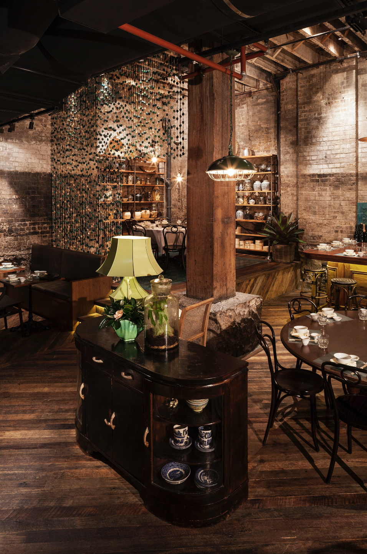
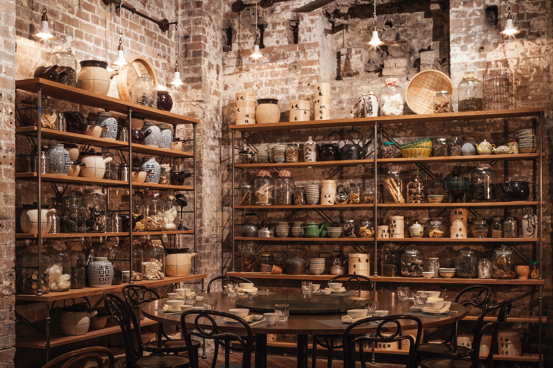
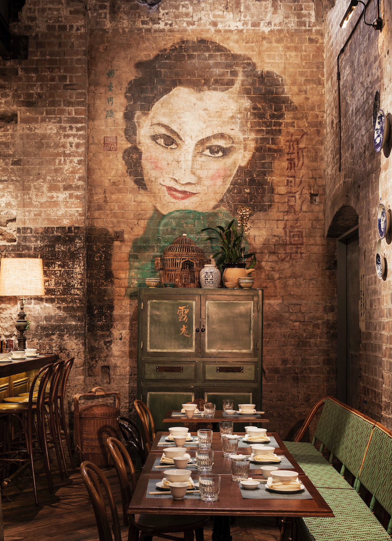
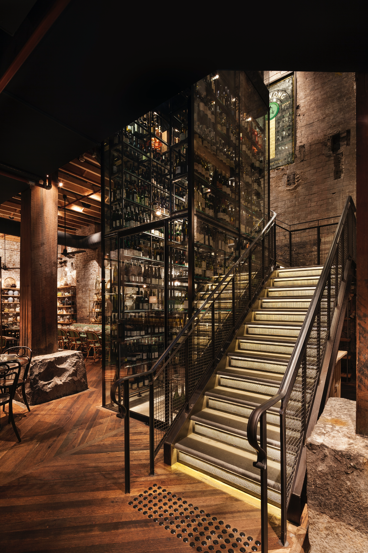
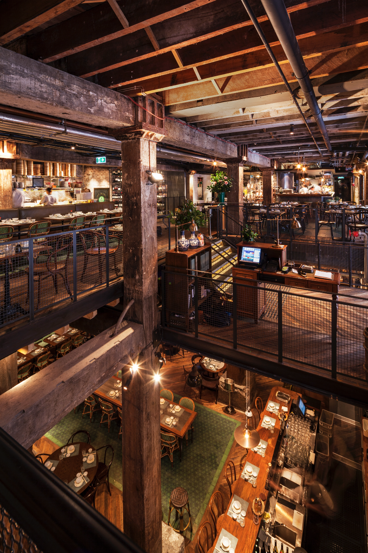
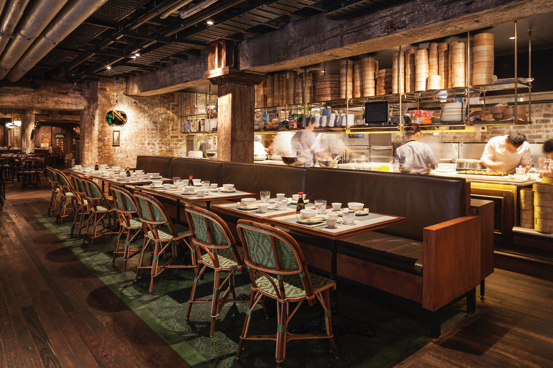
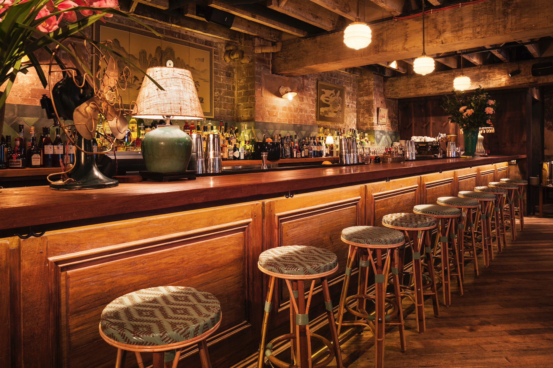
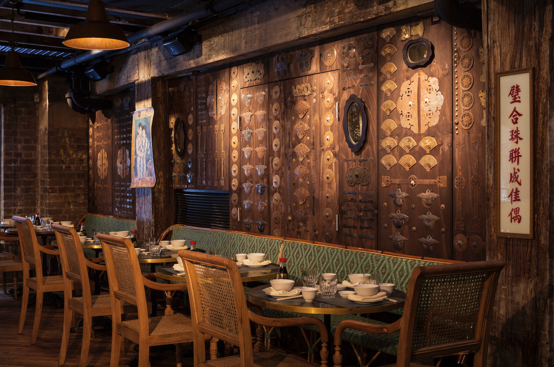
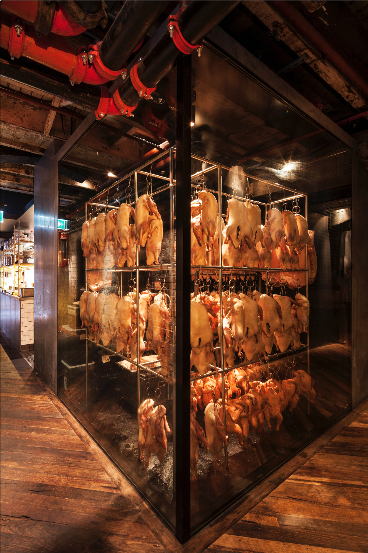
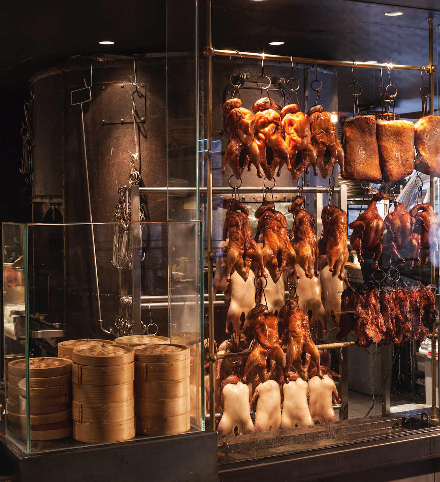
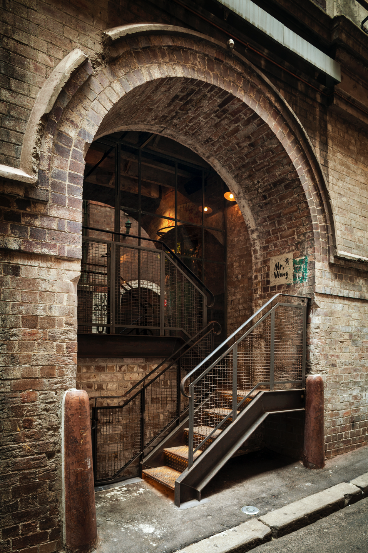
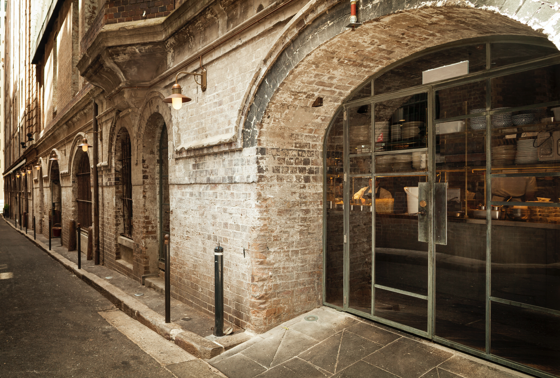
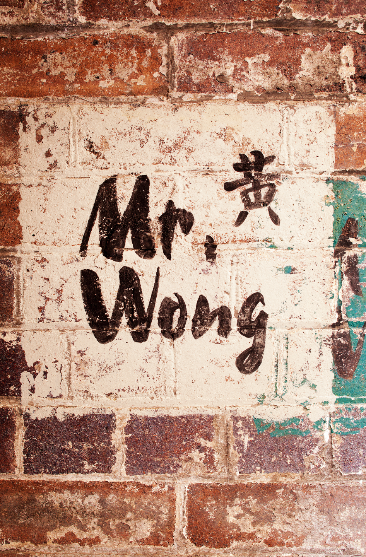
PEPPINA
HOBART, TASMANIA, 2021
PROJECT OVERVIEW...
The interiors of Peppina, in the newly developed luxury hotel The Tasman, have been designed to look as “un-hotel” as possible to attract the widest possible markets in a country where enjoying eating in a hotel has unfortunately become an oxymoron, while still making hotel and restaurant guests attracted and excited by the property and it’s offerings. In fact, this exciting un-hotel “vibe” and resulting quality of Food, Beverages and Service should be able to positively influence occupancy and average rate by offering the opposite of a “boring hotel”.
In order to maximise profits in such an expensive human resources market, as well as to ensure a dynamic ambience for the Outlet the Concept places visual emphasis on an 8 metre long bar as the central feature in the middle of what was an external courtyard to the heritage building, now covered with a perimeter glass roof and in-built tree planters to encourage consumption of wine, beer and spirits and not solely rely on the Outlet being a restaurant.
- A theatrical open Kitchen becomes another continual source of entertainment for diners, and features a fascinating array of wood-fired cooking equipment aligned in a linear form as adjacent islands in the kitchen, including a 4-chamber recycled brick-clad charcoal wood-fired Char-grill, a re-cycled brick-clad wood-fired Oven and a bench-top wood-fired Rotisserie.
The existing beautiful heritage sandstone interior walls, windows and doors that form the 2 rear walls of the L-shaped undercover interior space have been left in their existing semi-rubble state, while the existing dilapidated painted walls within the adjacent red brick building that houses the kitchen remain in their existing dramatic aged condition, now covered in cleanable glass – essentially building a theatre kitchen within a untouched derelict building making for an even more dramatic theatre kitchen.
- A dramatic illuminated iced seafood display Oyster / Raw Bar built on the Cold Kitchen Island’s front dining counter is another attractive feature to both passers-by as well as dining patrons inside and will assist in upselling the products.
- A gas fire-plinth and bar seating feature located outdoors at the bar’s entrance is yet another alluring feature that can be used almost year-round with Hobart’s mild climate.
Designed to be both light and bright during the breakfast, lunch and the after work bar / early-dinner hours during the summers, while at the same time sultry, moody and dramatic in the evenings, Peppina’s design mixes a blend of attractive and engaging design finishes to ensure it has all the physical elements to become an enduring, trend-setting success in Hobart’s ever-changing culinary scene.
- A stunning 18-seat Private Dining Room has been designed as another popular feature for local businesspersons and residents alike. Located in a sandstone walled heritage room with former hospital windows and doors overlooking the restaurant, the PDR will also function as the Outlet’s working wine cellar and has its own heritage fireplace, which provides a striking feature within the room.
- A section of the PDR’s wall of wine, dramatically illuminated, separates the PDR from the hotel corridor where a section of sandstone wall is missing, accessible from lockable glass doors within the corridor allowing staff to remove the more popular red wines from the corridor side without having to enter the PDR.
SERVICES PROVIDED...
Concept Creation, Interior Design, Commercial Kitchen & Bar Design, Illumination Design.
AWARDS…
Winner Best Hotel-Australasia, Conde Nast Readers’ Choice Awards, 2022
Winner Best New Hotel, Hotel Management Awards, 2022
Winner Accommodation Venue of the Year, Tasmanian Hosp. Awards, 2022
Winner Overall Hotel of the Year, Accommodation, AHA National Awards, 2022












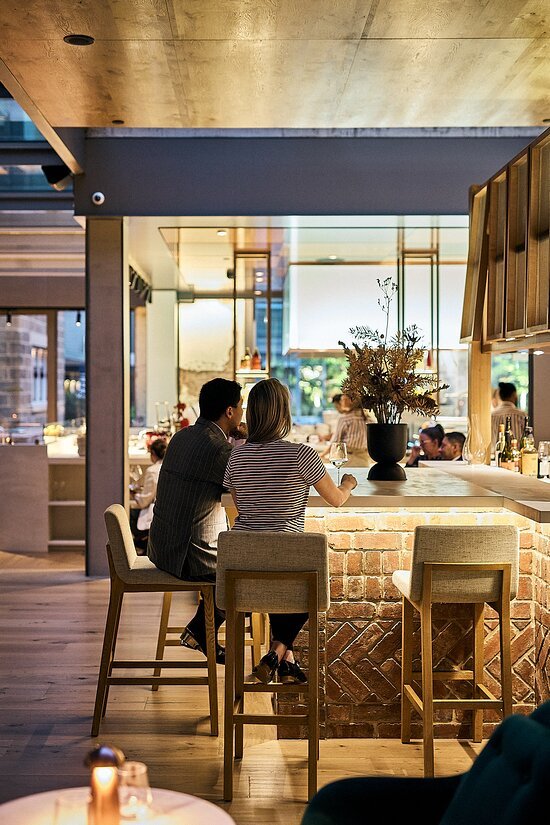











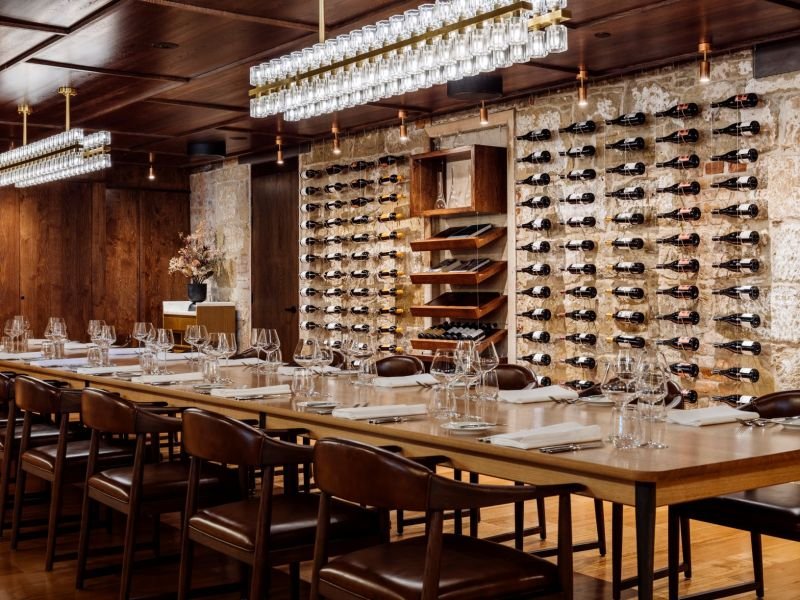
FELIX
SYDNEY AUSTRALIA, 2010
PROJECT OVERVIEW...
Located in one of Sydney’s few remaining back-street pedestrian access-only laneways, Felix has been designed as a traditional French “Brasserie” with a design style surprisingly as yet unseen in Sydney. But whereas many traditional Brasseries around the world take inspiration from the Art Nouveau and Art Deco design periods, Felix offers diners a myriad of more laid-back, subtle-yet-exciting custom artistic design features and flourishes that are there for the discovery from detail conscious diners.
Felix has a wealth of design features spread throughout the indoor and outdoor spaces:
- Upon entering the laneway diners are greeted by deep red coloured individual awnings over each of the French Oak doorways and timber and bevelled glass stack-back accordion window / wall panels within the stunning heritage 1888 “Angel House” building, allowing Felix to open up to the laneway and affording diners seated at the laneway’s traditional French woven rattan chairs and cast iron tables to be a part of the internal warm and embracing ambience of Felix at the same time.
- The underside of each red awning features a silk-screened reproduction black and white painting depicting partygoers from centuries past revelling in garden, landscaped settings by French rococo painter Jean-Honoré Fragonard.
- Upon entering Felix’s calacatta marble floored, timber-clad vestibule with the restaurant’s logo in-filled in bronze lettering in the marble vestibule floor, guests are greeted by a very warm and inviting central dining area with white and black hexagonal tiled floors, New York subway tiled walls and a rich French Oak ceiling. A leather and timber rectangular banquette with a large up-lit fresh flower arrangement centrally anchors this dining area, with free-standing cast iron tables and French Thonet brand chairs surrounding it.
- Along the length of this central dining section a full-length glass-fronted wine cellar features along the back wall with a mirror-clad rear wall and illuminated vertical onyx and timber panels dividing the wine shelving with custom carved gargoyle heads and claw feet, providing an inviting rich glow to the dining area.
- Located in front in the middle of this wine cellar a timber clad curved oyster bar is a dramatic feature with an up-lit crushed ice display for the many varieties of oysters and shellfish, with the oyster chef actually having to enter and exit through the wine cellar.
- An equally evocative and dramatic bar is featured at one end of this dining area, while an open kitchen is featured on the other end, both with antique gold artist-painted ceilings that frame the central timber ceilinged dining area.
- Dividing the areas are custom made antique brass wire luggage racks with the restaurant’s logo cast into the side panels of the frames, fixed to the top of leather-clad banquette seating that frame the central dining area. Designed with modern clean lines, they at the same time are intended to evoke yesteryear’s age of stylish train travel in Europe.
- On either side of the luggage racks, custom designed table lamps with red fabric shades with gold filigree fringe and tassels provide an additional sense of warmth to the restaurant and bar. Custom table lamps, clad in the same red fabric and gold fringe are placed on each dining table as well, ensuring the “dots” of red glow throughout the room.
- The bar section of the restaurant features an 9 metre (30’.) bar with a custom designed cast pewter bar top made in San Francisco by a master craftsman, providing an imposing yet timeless feel to the otherwise timber clad bar with it’s evocative timber fretwork to the bar front.
- At each end of the bar, custom cast aluminium champagne urns the size of dinner tables (800mm / 32”). diameter) are fixed into the bar top with in-built drainage and up-lighting of the ice and bottles. For a whimsical touch, the owner’s face has been cast into the sides of the urns with a ring through his mouth, a surprise for the owner only noticed at the restaurant’s opening.
- The remainder of the timber wall panelled bar offers several design features such as a hand-made herringbone working fireplace built with recycled bricks, standing bar tables with double arm antique lamps fixed to the tops and a stunning rectangular ceiling coffer featuring a black and white hand-cut glass mosaic mural depicting a European garden party from a time gone by, sans clothing of course, designed by local Sydney artist Sally Spratt.
The back bar features the same mirror back wall with illuminated onyx perpendicular dividing panels as the wine cellar in the main dining area, providing the same warm attractive glow.
- At the opposite end an equally warm yet dramatic open kitchen provides another anchoring “point of action” for the space featuring a French rotisserie and a hand-cut glass mosaic mural on the wall of the cold kitchen reproducing the famous painting La Grande Odalisque by French Neoclassical painter Jean Auguste Dominique Ingres, with the remainder of the kitchen walls clad in a black and white mosaic pattern adapted by Dreamtime Australia Design from the curtains of the painting. The ventilation hood is clad in custom black steel with antique brass framing while the stone countertop is white golden calacatta.
SERVICES PROVIDED...
Interior Design, Commercial Kitchen & Bar Design, Illumination Design.
AWARDS…
Winner Sydney Morning Herald Good Food Guide Awards, One Hat, 2012, 2013, 2014, 2015, 2016, 2017, 2018, 2019, 2020, 2021, 2022
Winner Australian Gourmet Traveller Restaurant Guide Awards, One Star, 2012, 2013
Winner Australian Hospitality Association Industry Awards, Winner Best City Restaurant, 2011
Winner Restaurant & Catering Awards, Best New Restaurant, 2011
Winner Gourmet Traveller Wine List of the Year, Three Glasses, 2011
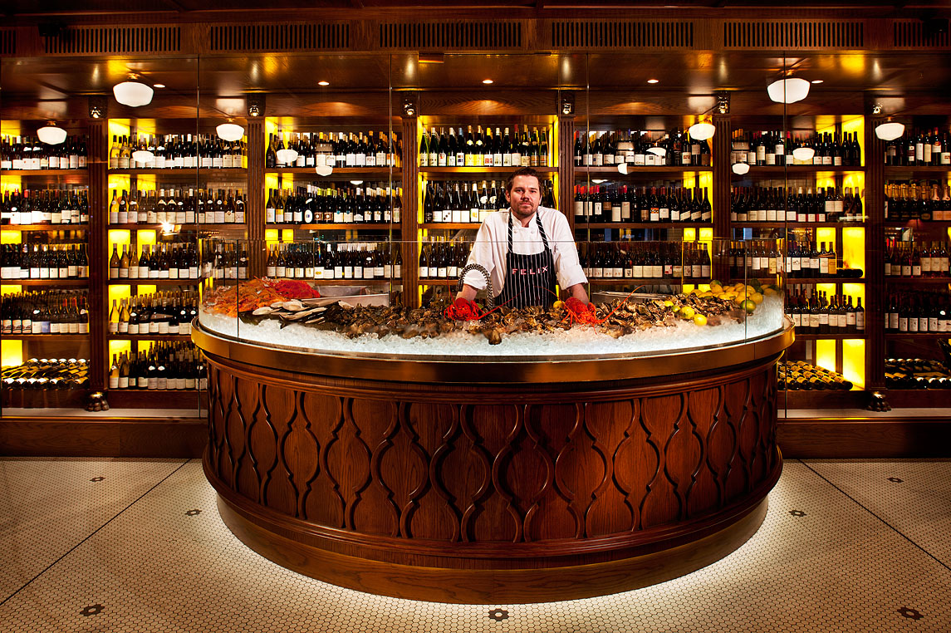
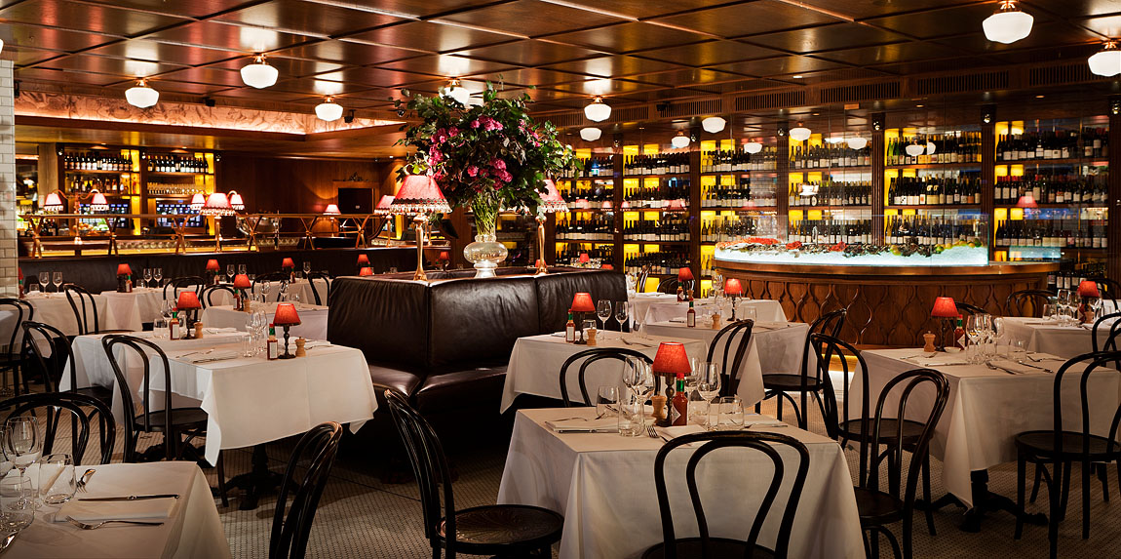
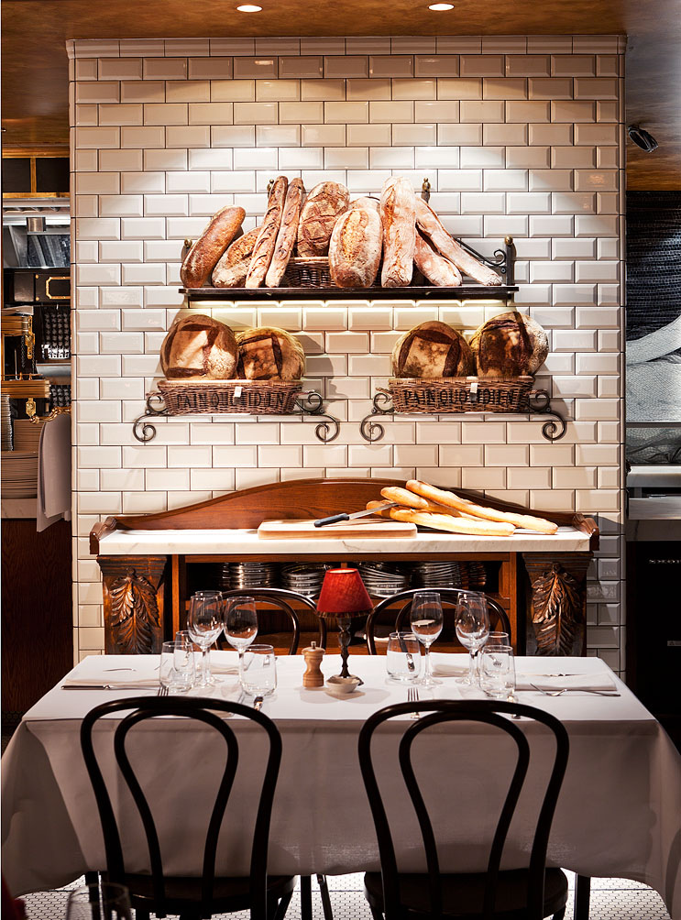
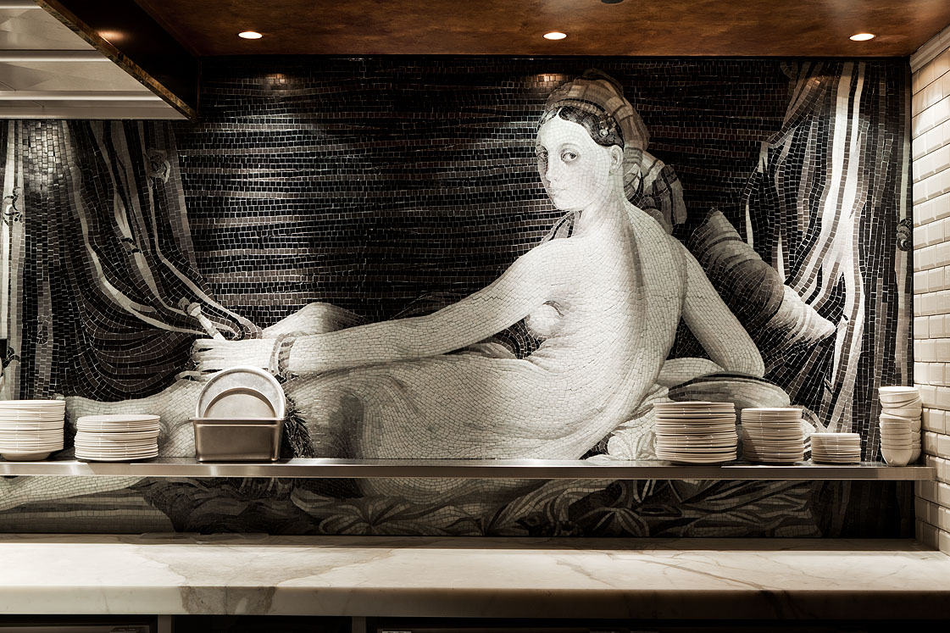
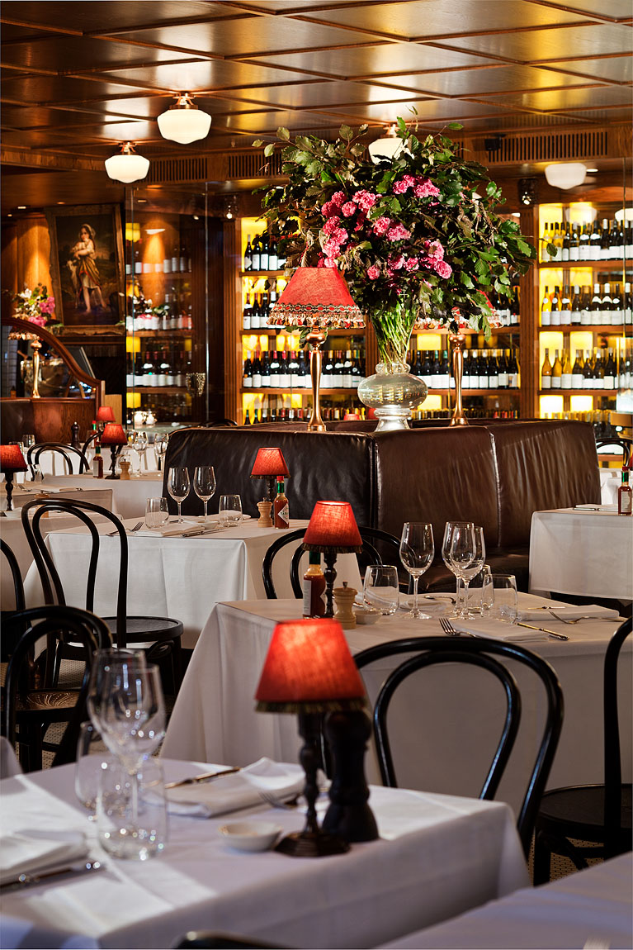
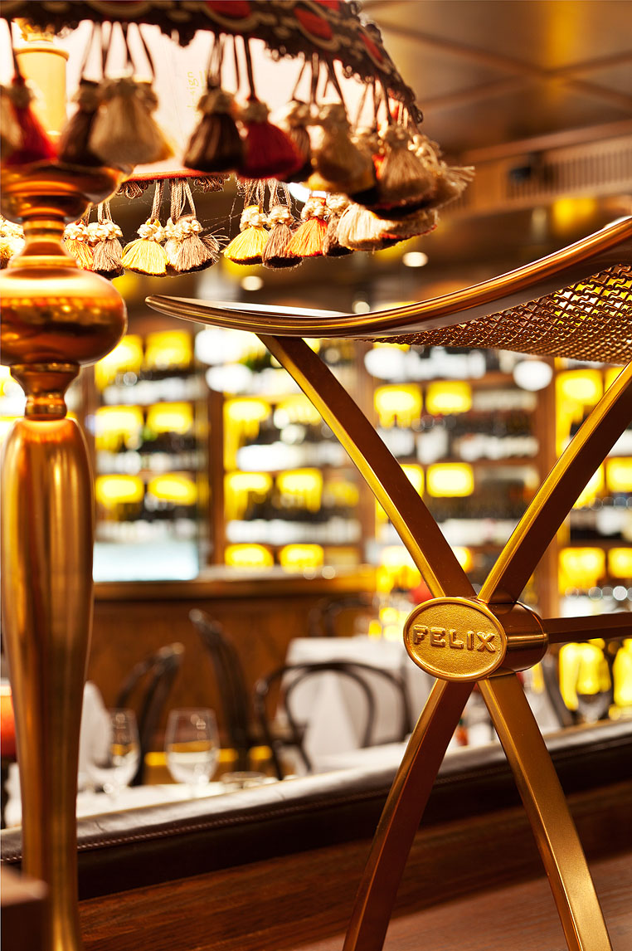
THE PACIFIC CLUB
BONDI BEACH SYDNEY, AUSTRALIA, 2018
The Pacific Club Entrance
PROJECT OVERVIEW...
Patrons are welcomed with an “old-world” custom designed timber façade with large opening windows running along the length of the 2 sides of the Club, dramatically illuminated in the evenings.
The “lived-in”, glamorous “beach shack” vibe of The Pacific Club’s concept, both in the interior design and moody lighting sets the venue apart from its competitors in the tourist resort of Bondi Beach. A central aged-brass fireplace greets patrons upon entry, providing a glimpse of the warmth of the venue that will surround them in numerous ways throughout their meal.
Whitewashed raw timber walls and ceiling with a super-wide Scandinavian timber plank floor creates the warm and comfortable backdrop for a very creative open Kitchen featuring an Oyster Bar in the Cold Kitchen and Wood-fired Grill and Oven in the Hot Kitchen with a stunning, custom hand-cut glass mosaic rear wall of the Cold Kitchen which depicts a 1954 photo of the Surf Carnival celebrations at Bondi Beach for the Queen of England’s 1st visit to Australia.
Finally, an island bar separates the bar’s seating area from the dining room featuring a hand-carved stone barfront custom-made in Jaipur, India for The Pacific Club with aged brass overhead hanging shelving.
SERVICES PROVIDED...
Concept Creation, Interior Architecture, Interior Design, Kitchen & Bar Design and Illumination Design.

















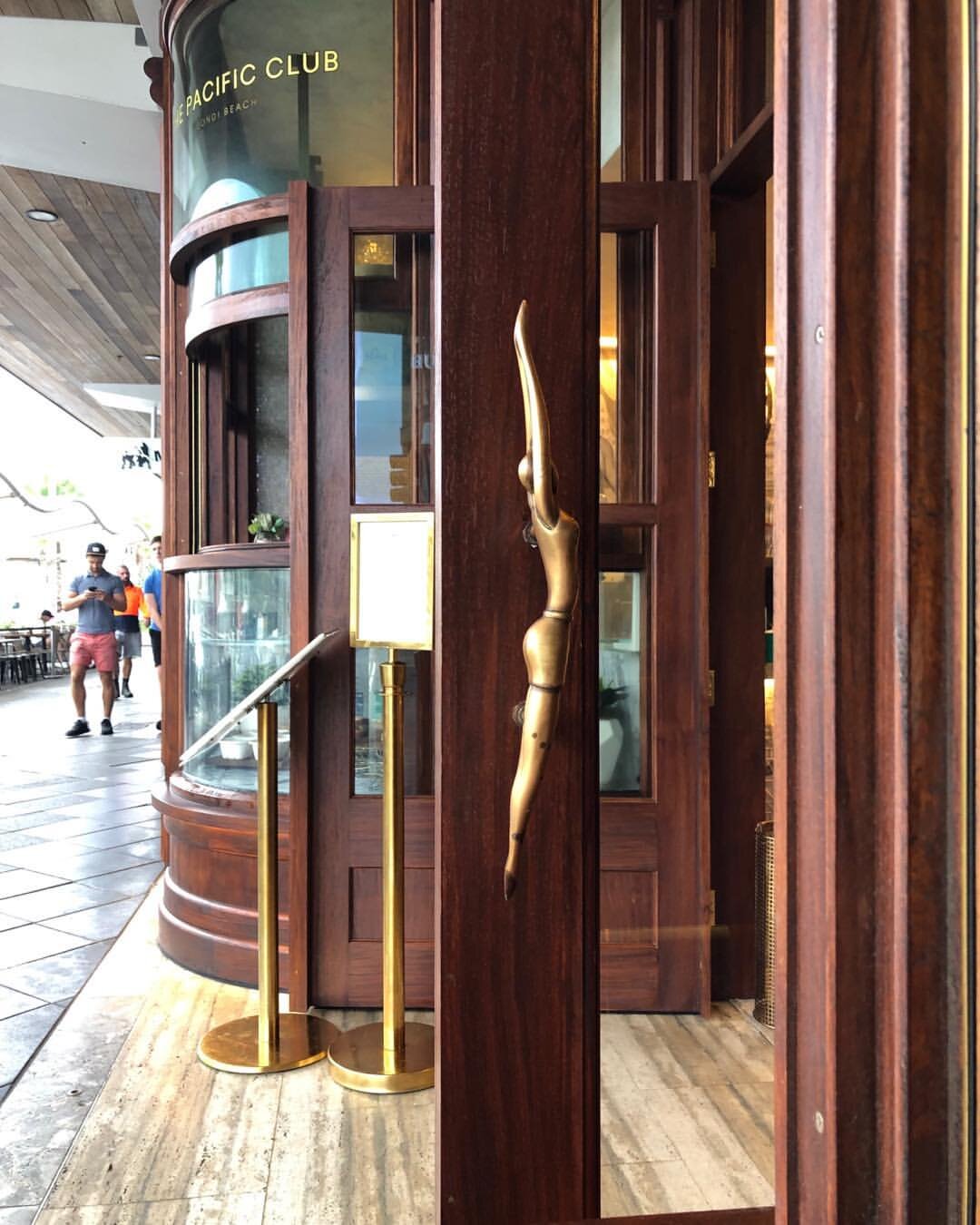
CONCRETE BLONDE
SYDNEY AUSTRALIA, 2011
PROJECT OVERVIEW...
Concrete Blonde is a unique, cutting-edge dining experience, with equal measures of style in design and concept to maximise the design potential of its site, with its existing strong industrial internal concrete grid of imposing structural beams supporting the multi-storey building above.
Concrete Blonde’s design features include aged fibre cement sheeted walls, a custom-designed plate steel central fireplace, dramatic, yet low-key, moody lighting with quirky custom spanner-wrench light fittings, a cartoon-style cut mosaic wall in the toilets, 9m bar with aged spun aluminium bar front and rear bar custom driftwood embedded with steel nails from America’s oldest operating hand-cut nail factory, a hair-on-hide wall, feature wine cellar and a unique grill section literally in the middle of the dining room featuring a round meat grill, round seafood grill and round rotisserie to give patrons a strong visual smorgasbord of high energy and action. On the external dining terrace, a custom-designed water and fire feature acts as a central catalyst along with illuminated and non-illuminated furniture and an artisan-painted retractable ceiling.
SERVICES PROVIDED...
Interior Design, Operational Planning, Management Recruitment, Kitchen & Bar Design, Illumination Design, Art Consulting, Graphic Design, O S & E/ Tabletop Design
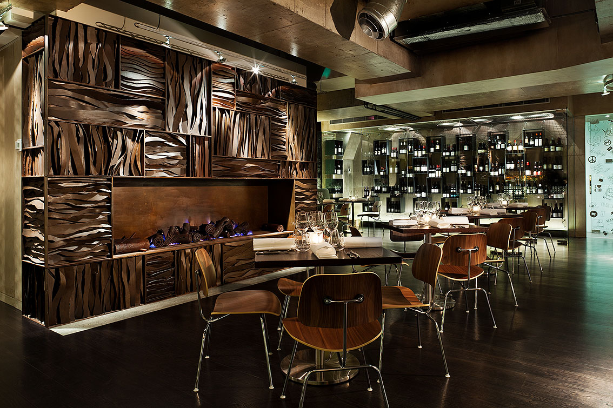
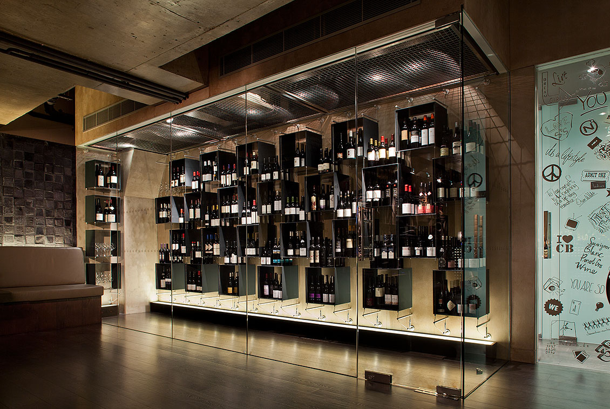
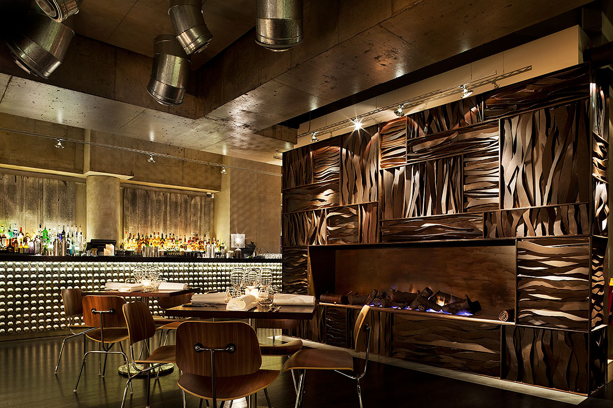
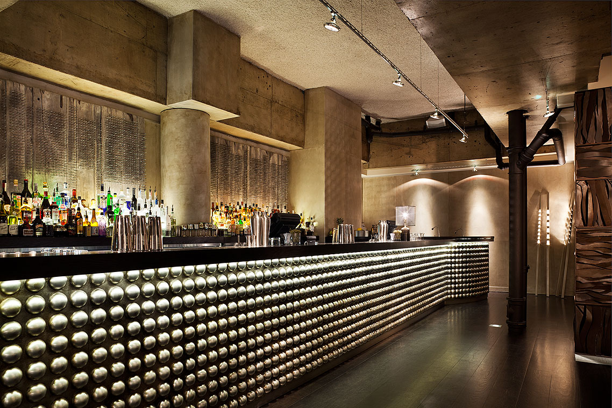
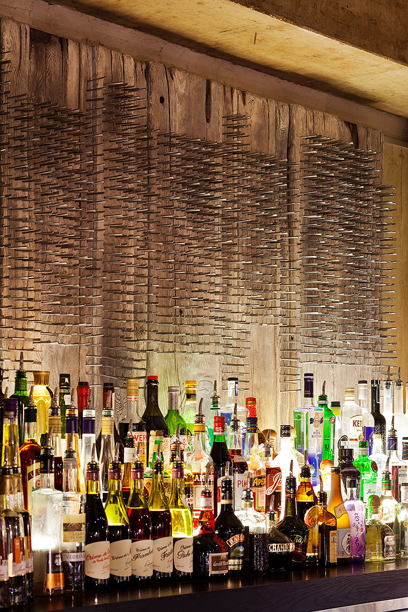
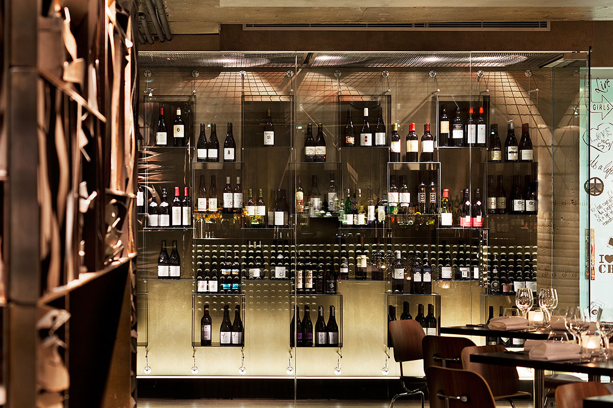
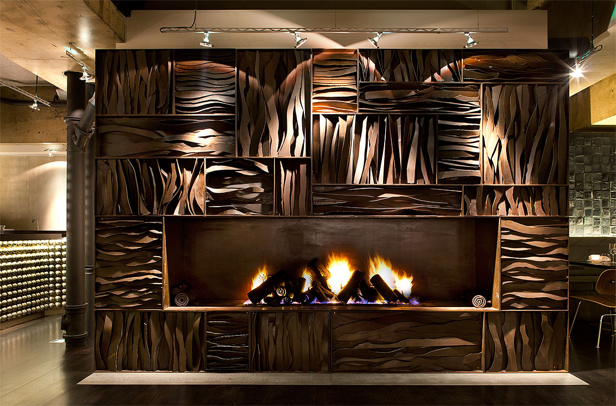
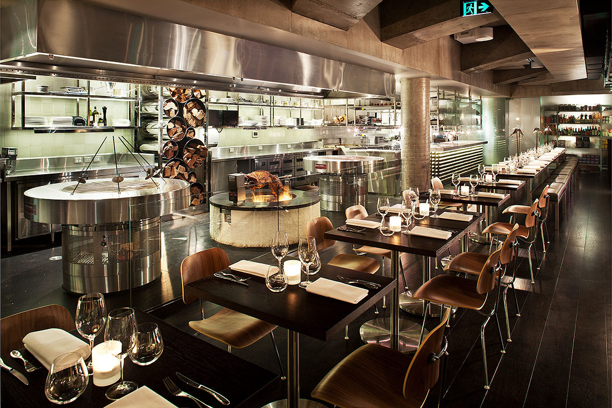
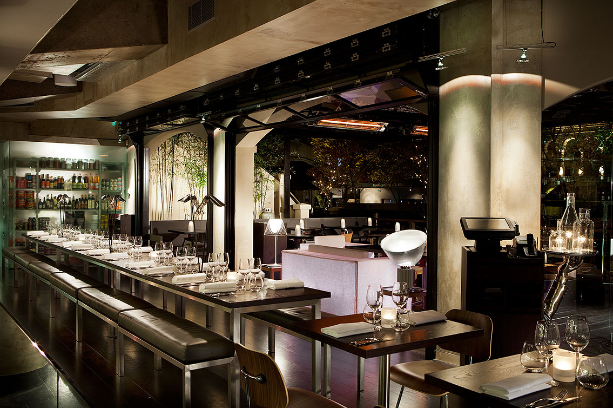
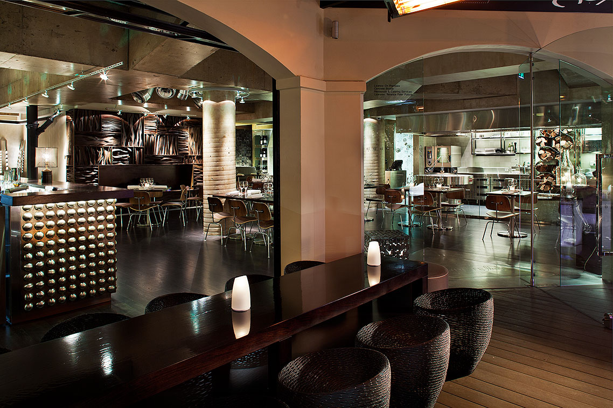
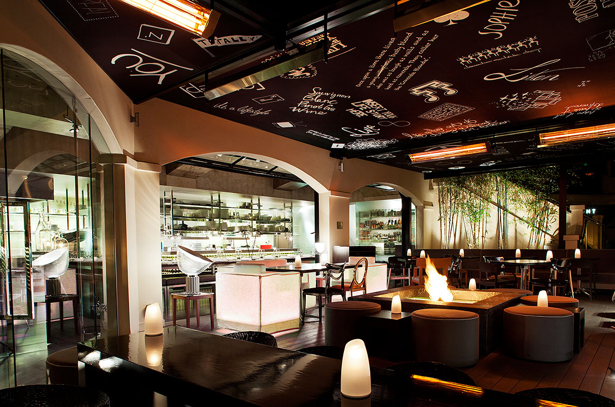
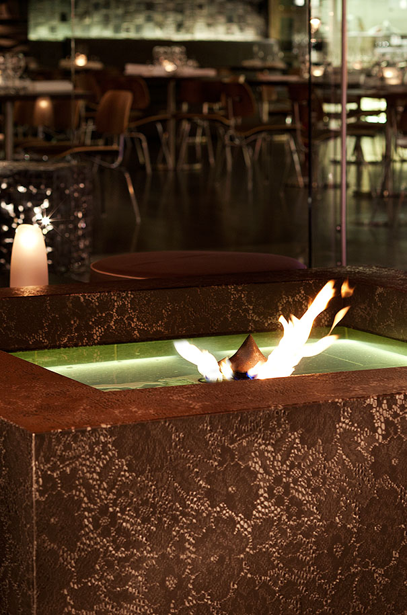
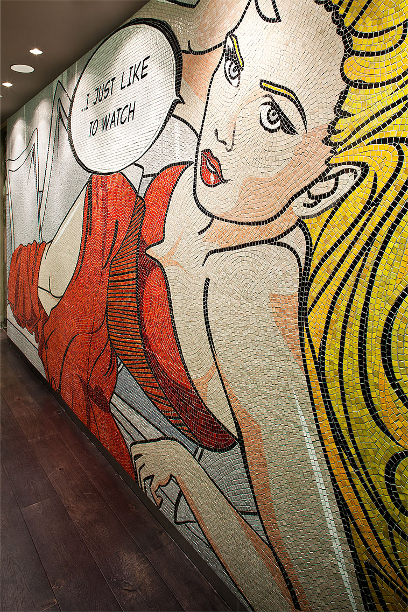
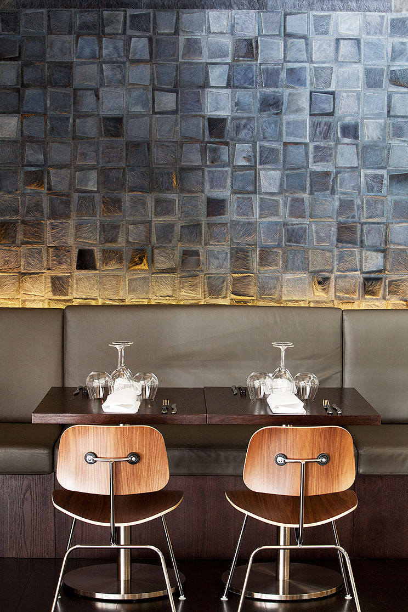
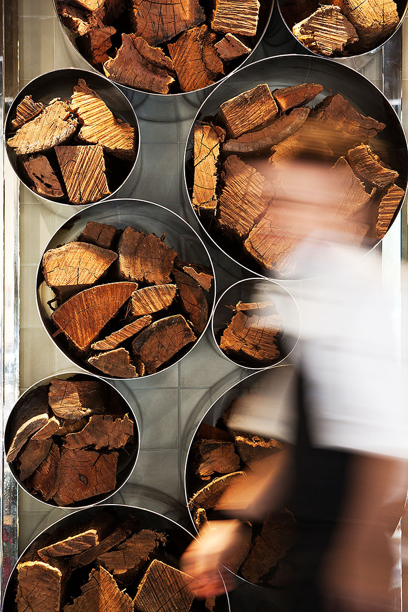
FLYING FISH
SYDNEY AUSTRALIA, 2004
PROJECT OVERVIEW...
This groundbreaking restaurant is located on one of the historic 1911 Jones Bay finger wharves. Features include an open kitchen, a 6 metre (18 ft.) long seafood raw bar, two temperature controlled wine rooms, museum quality custom blown glass pendant light sculptures from famed US glass artist Dale Chihuly and a 6 metre high (18 ft. high) wall of wine in the private dining area.
The upstairs dining area features a central void with dramatic custom pendant light and views down to the level below.
The external deck features a bar and lounge area, offering views into the open kitchen as well as Sydney’s Harbour Bridge and the adjoining marina.
SERVICES PROVIDED...
Concept Creation, Interior Design, Master Planning, Operational Planning, Management Recruitment, Kitchen & Bar Design, Art Consulting, Graphic Design, O S & E / Tabletop Design
AWARDS…
Winner of Australia’s prestigious 2004 “I.D.E.A.” Hospitality Design Award for best new Hospitality venue of the year nationwide.
Winner 2 Hats, Sydney Morning Herald Good Food Guide, 2005, 1 Hat 2006-2019
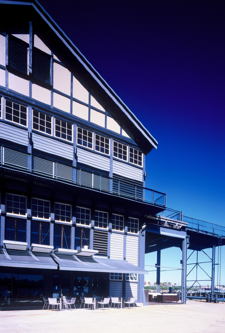

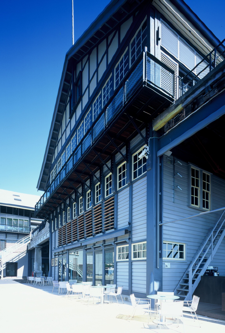
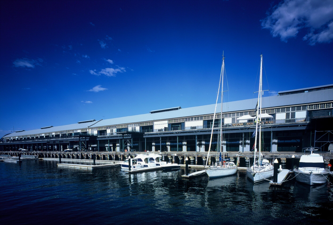
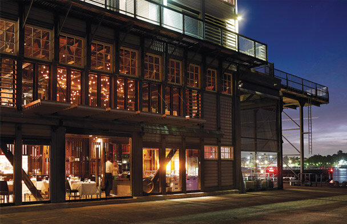
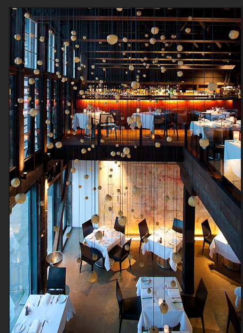
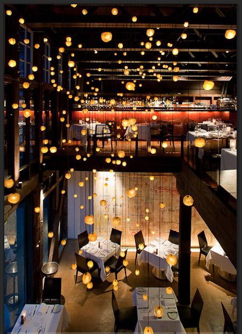
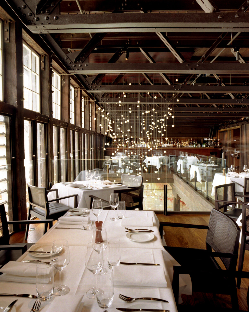
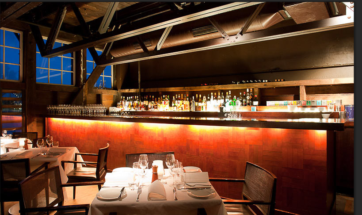
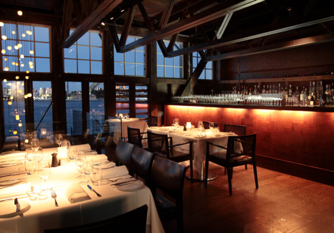
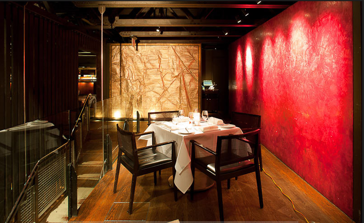
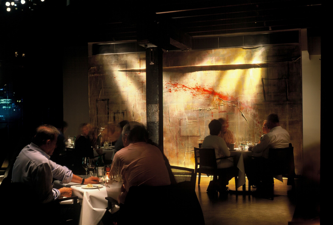
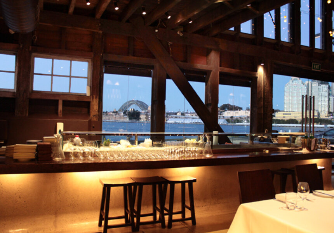

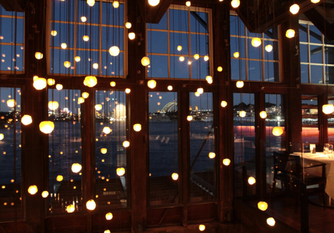
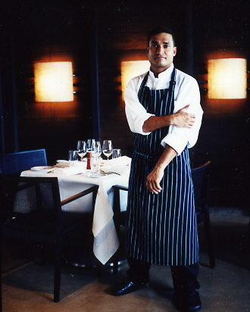
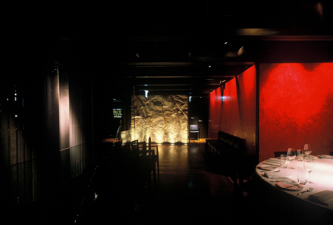
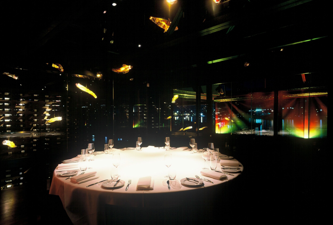
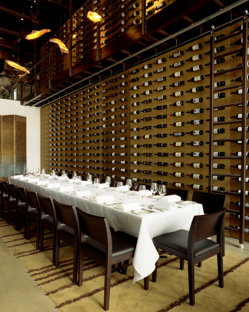
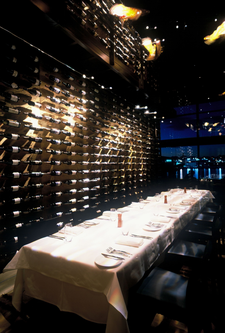
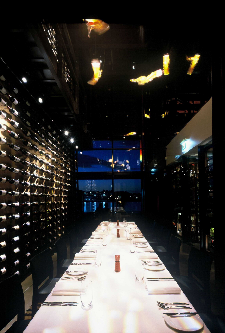
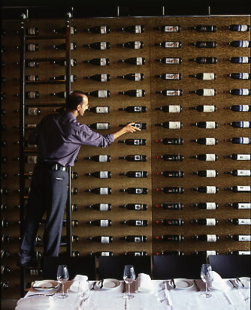
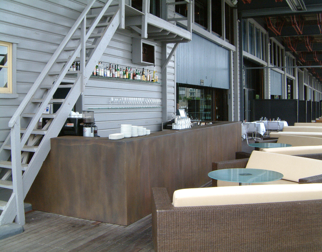
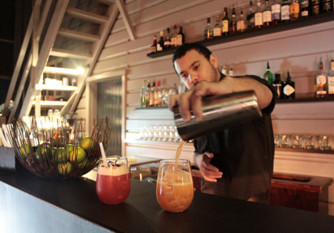
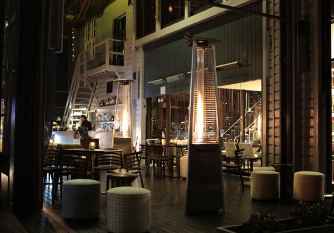
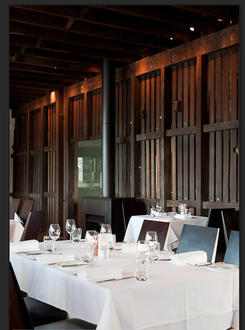
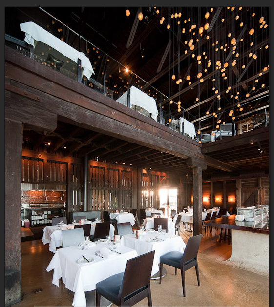
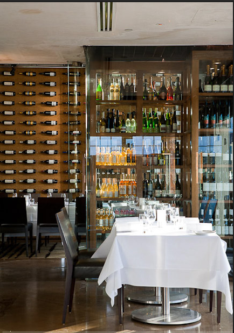
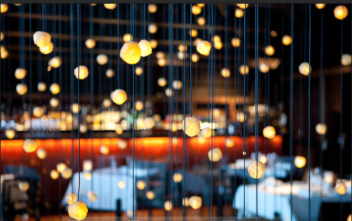
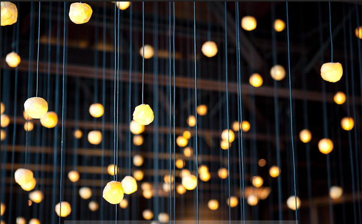
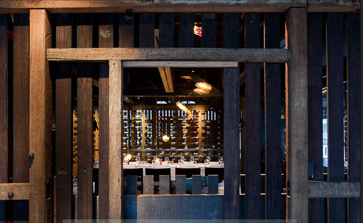
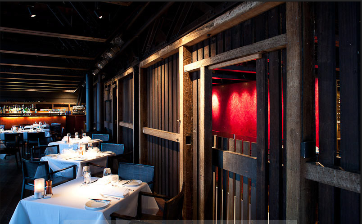
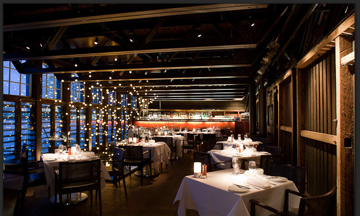
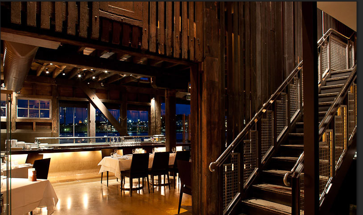
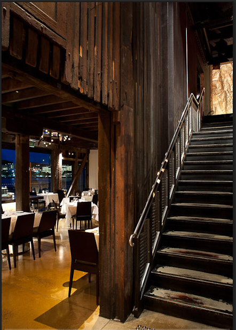
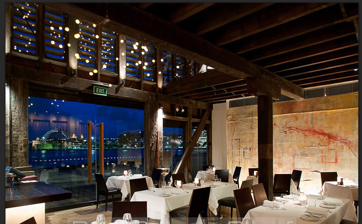
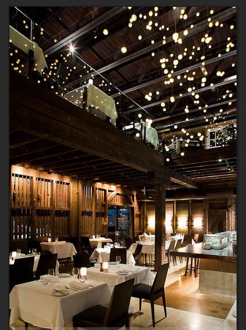
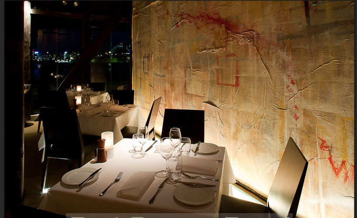
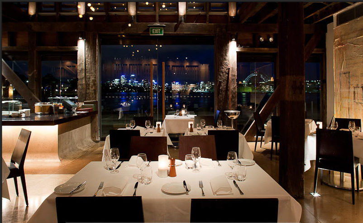
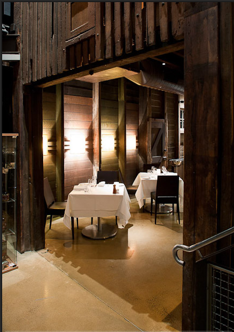
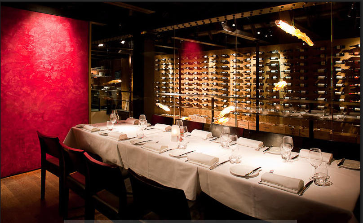
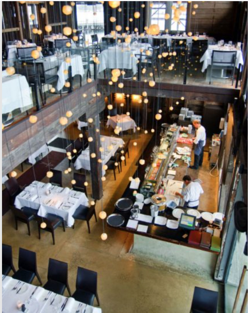
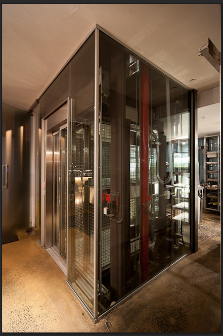
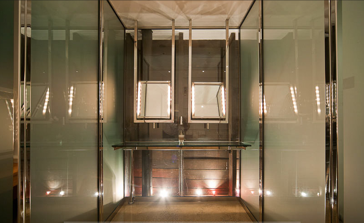
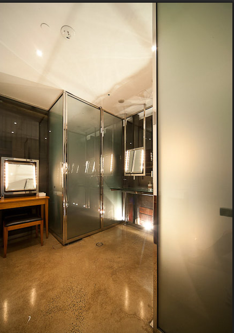
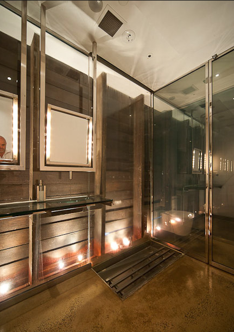
STEEL BAR + GRILL
SYDNEY AUSTRALIA,2008
PROJECT OVERVIEW...
Steel Bar & Grill is a truly unique and one-off venue. It is a fascinating blend of polished stainless steel mesh and tiles, polished concrete walls and silver-gray timber.
Features include an open kitchen w/wood-fired grill, uplit seafood display, glass coolroom showcasing colourful produce, glass wine cellar. The restrooms feature stainless steel mosaic tiles, custom vanities with internally lit egg-shaped lights.
The private dining room features a 4 metre / 13 ft. organic pendant light adorning the space and the outdoor deck, clad in illuminated back-lit calacatta marble, features a 10 metre / 32 ft. communal table with custom lights, cocktail lounge with central fireplace and cocktail tables with illuminated “egg” lights complete the space.
SERVICES PROVIDED...
Concept Creation, Interior Design, Operational Planning, Kitchen & Bar Design, Illumination Design, Art Consulting, Graphic Design & Consulting, O S & E/ Tabletop Design
AWARDS…
Finalist in America’s prestigious 2009 Gold Key Design Award for best new fine dining restaurant worldwide for the International Hotel and Motel Association, NYC.
Finalist in Australia’s prestigious 2009 “I.D.E.A.” Hospitality Design Award for best new hospitality venue of the year.
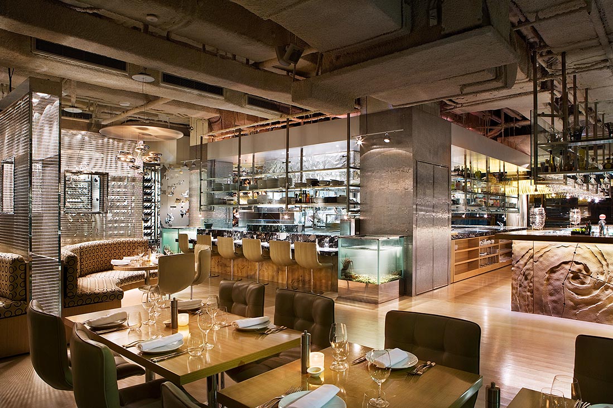
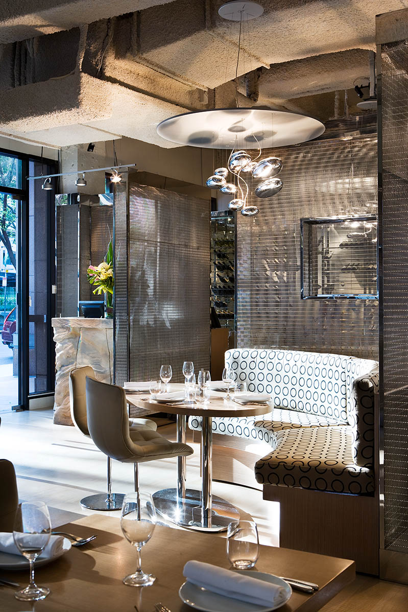
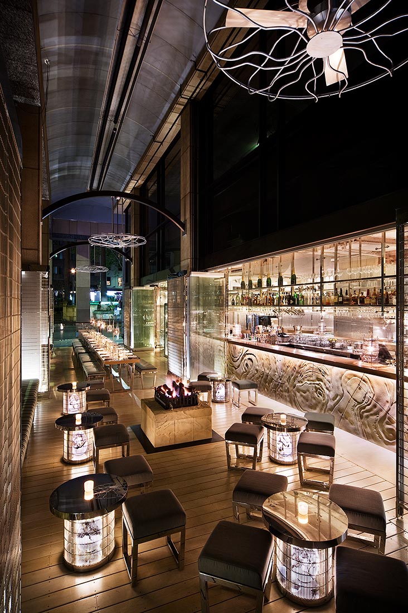
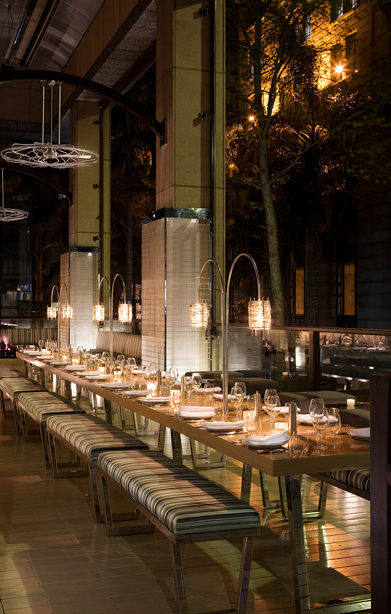
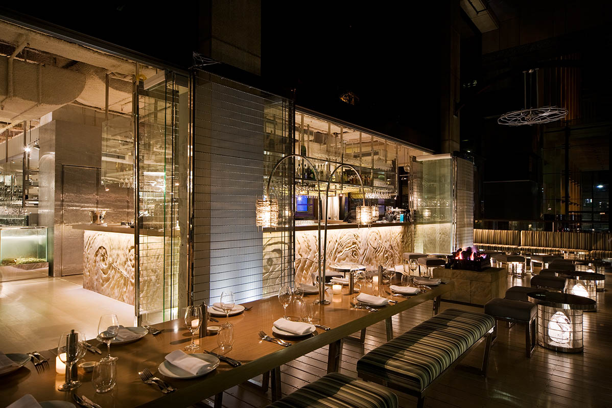
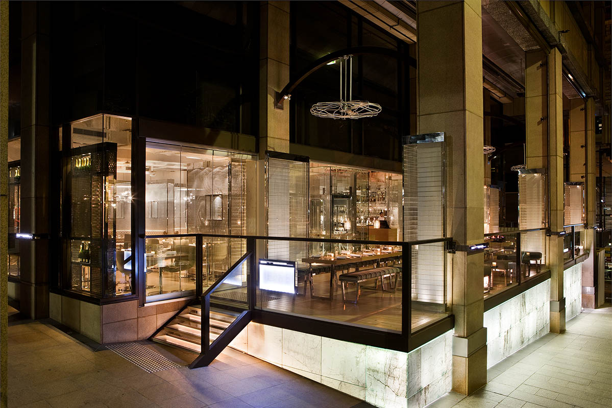
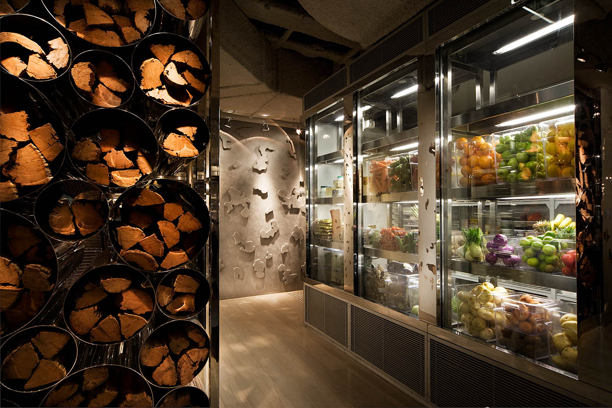
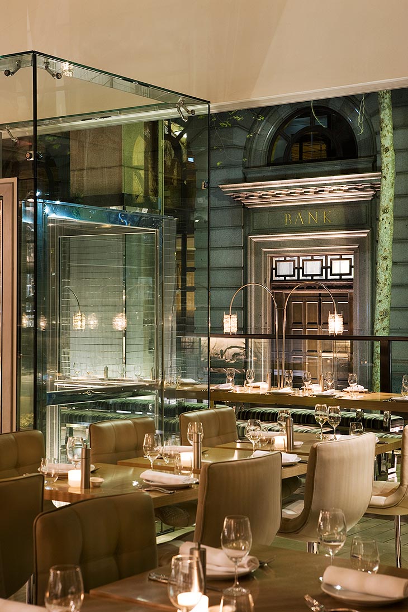
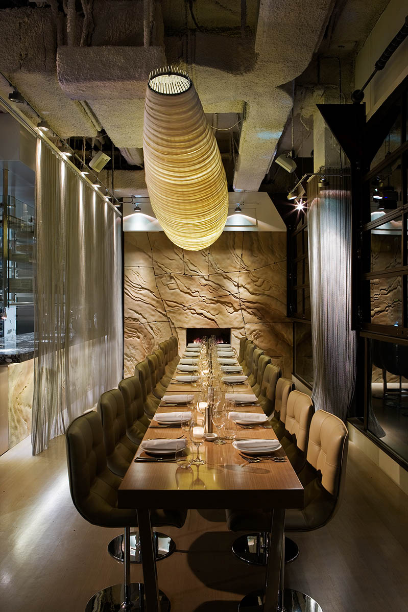
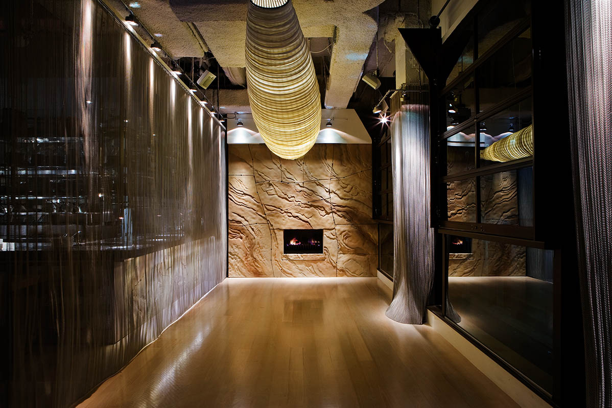
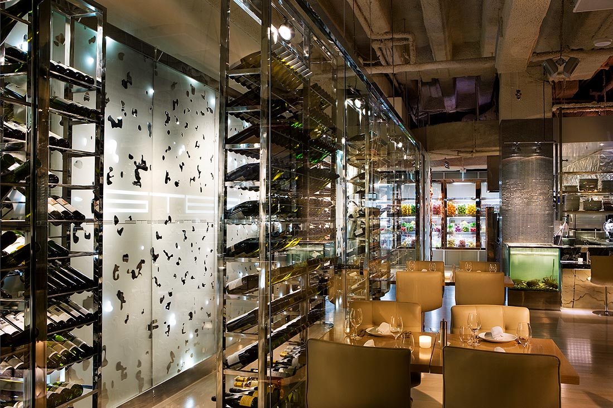
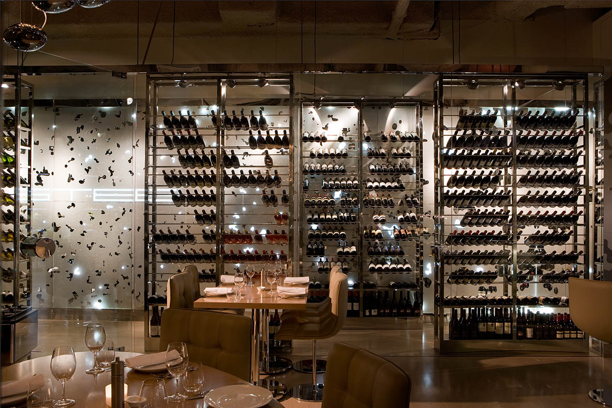
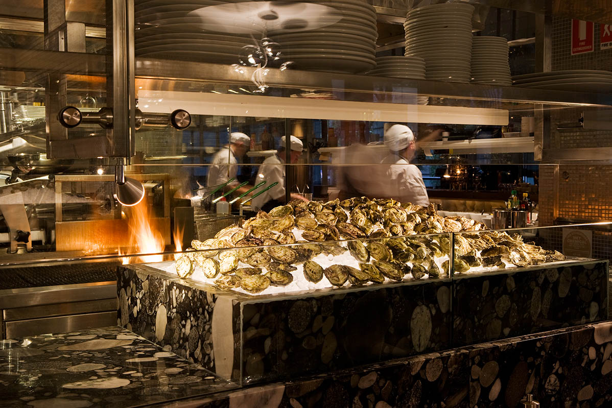
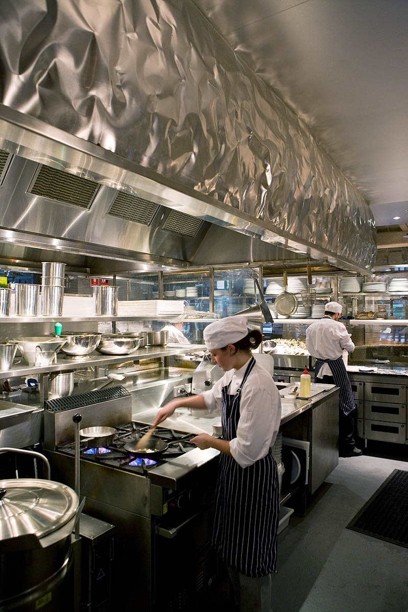
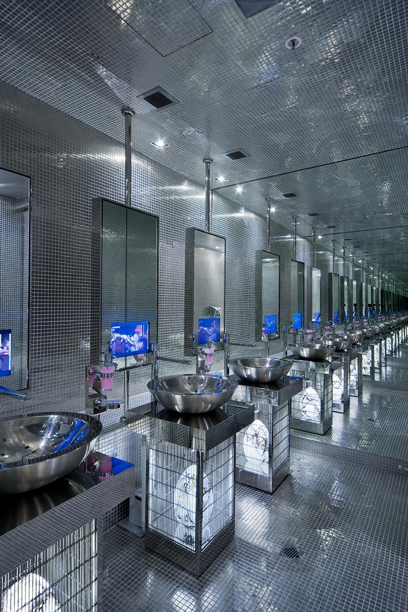
WHITEWATER
SYDNEY AUSTRALIA, 2004
PROJECT OVERVIEW...
Located on spectacular Manly Beach, Whitewater brings a new level of excitement to Sydney’s northern beaches. Designed as a whitewashed beach house, Whitewater combines a relaxed, lived-in ambience with a casual elegance rarely seen in Australian restaurants.
Featuring oversized lime-washed Canadian rock maple floorboards and wall panelling, a whitewashed rough-sawn Oregon pine ceiling, natural blackbutt timber columns and American stone-clad feature walls. White leather chairs and booths, relaxed white canvas banquette bench seating and silver-leafed raffia grass woven art hangings are paired with a striking butter-coloured shark-skin leather bar front and a unique open kitchen.
SERVICES PROVIDED...
Concept Creation, Interior Design, Management Recruitment, Kitchen & Bar Design, Illumination Design, Art Consulting, Graphic Design & Consulting, O S & E/ Tabletop Design
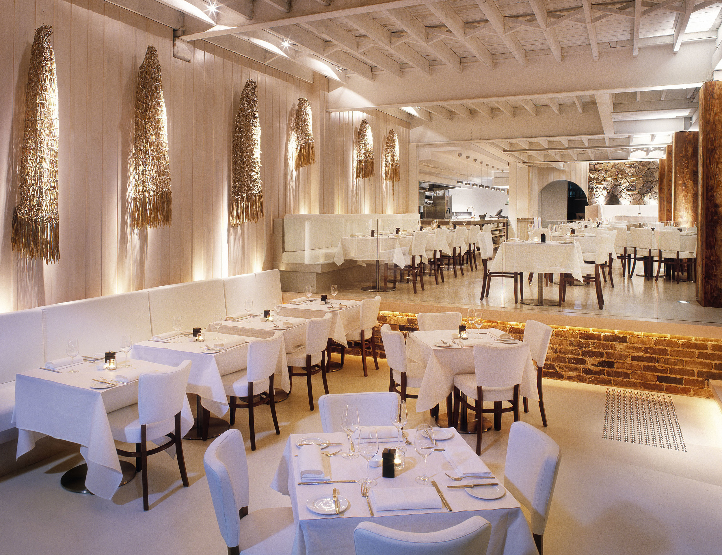
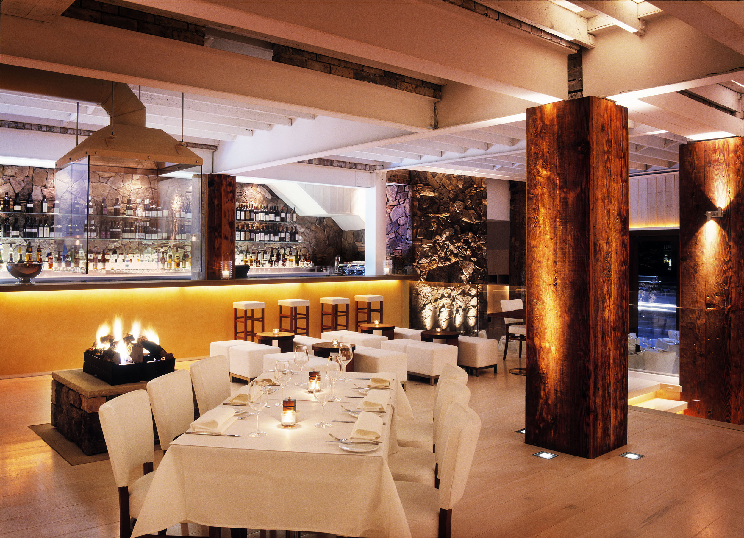
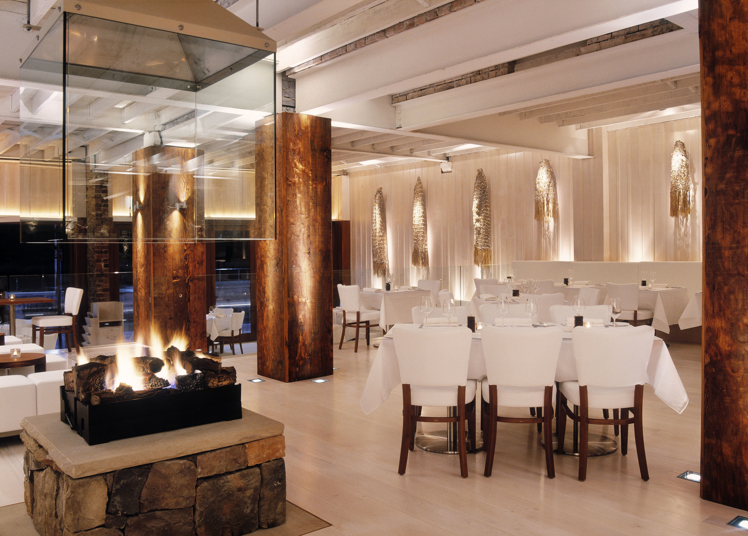
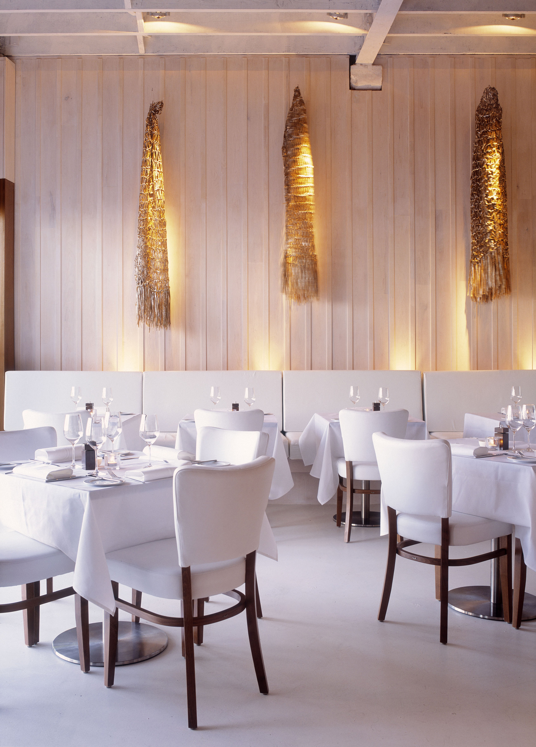
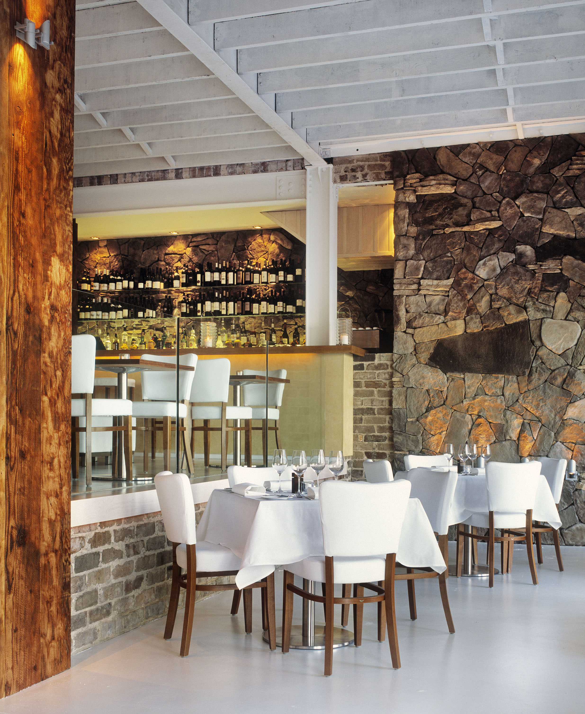
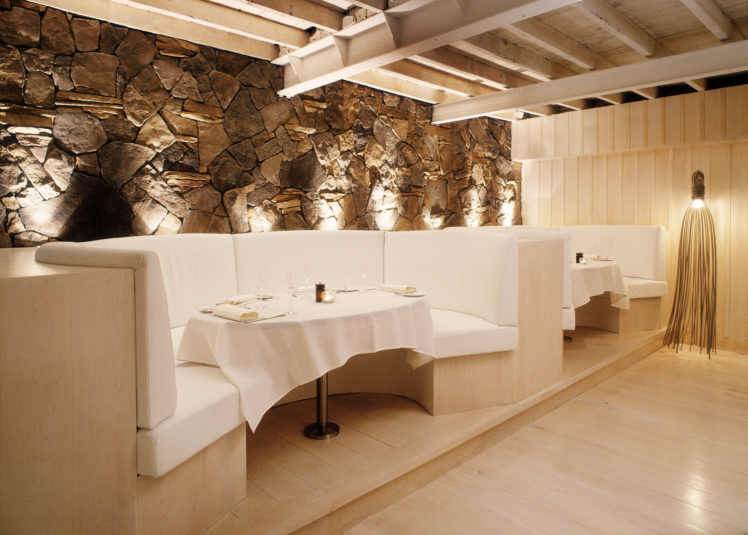
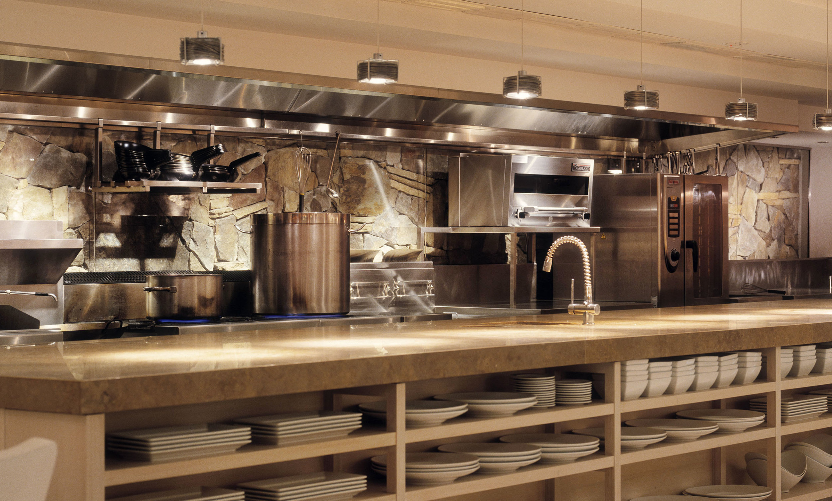
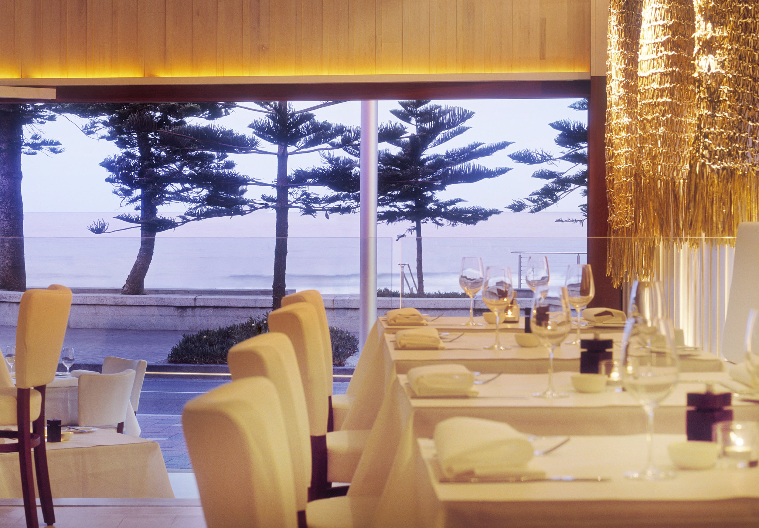
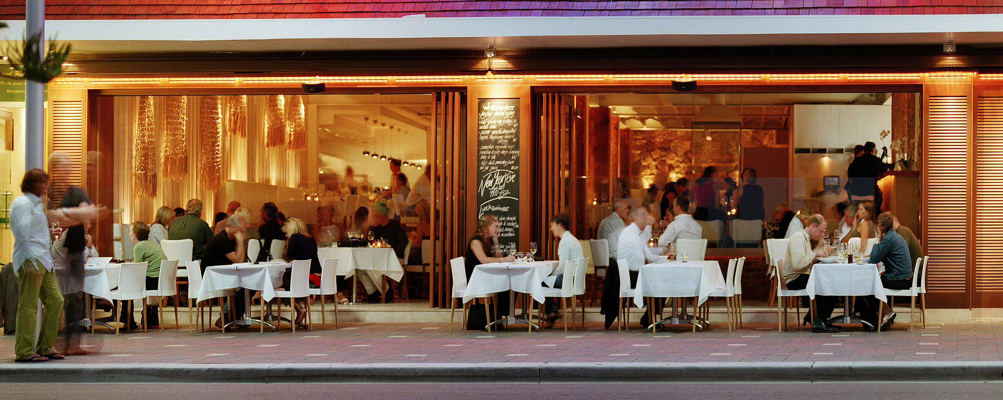
PONY
SYDNEY AUSTRALIA, 2006
PROJECT OVERVIEW...
Located within Sydney’s heritage Rocks precinct bordering Circular Quay, Pony is a unique lounge and wood-fired grill designed to take advantage of its location in a former bond warehouse in a secluded cobblestone laneway.
The interior features a dramatic open kitchen with pony hide-clad kitchen counter, heritage brick walls, commissioned woven art hangings on a mesh-clad side wall, black japanned recycled plank flooring and custom goat skin pendant lights hung from the original timber ceiling.
An exterior timber deck features an 11 metre (36 ft.) communal dining table and outdoor bar and lounge.
SERVICES PROVIDED...
Concept Creation, Interior Design, Operational Planning, Management Recruitment, Kitchen & Bar Design, Illumination Design, Art Consulting, Graphic Design & Consulting, O S & E/ Tabletop Design
AWARDS…
Finalist in Australia’s prestigious 2007 “I.D.E.A.” Hospitality Design Award for best new hospitality venue of the year.
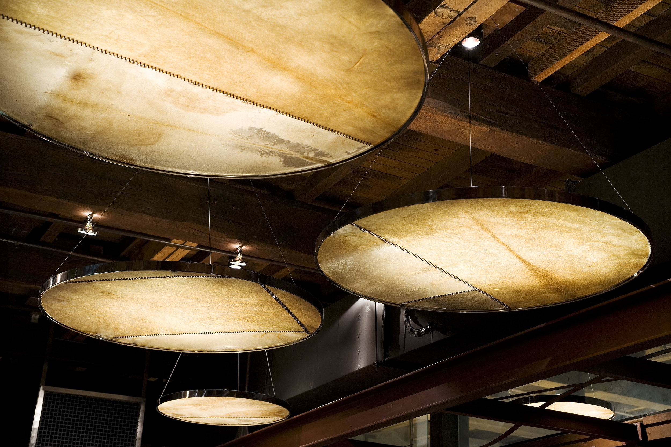
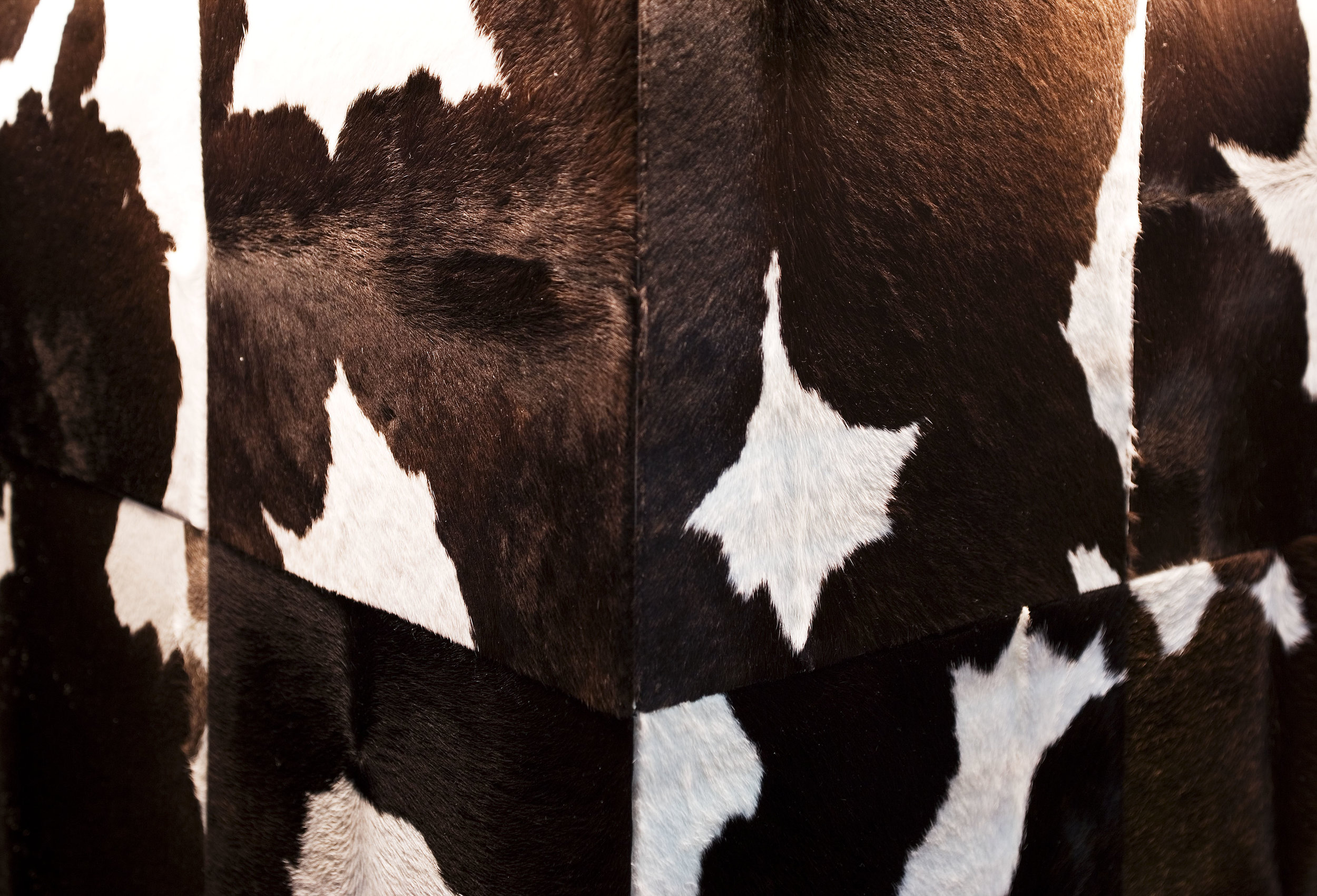
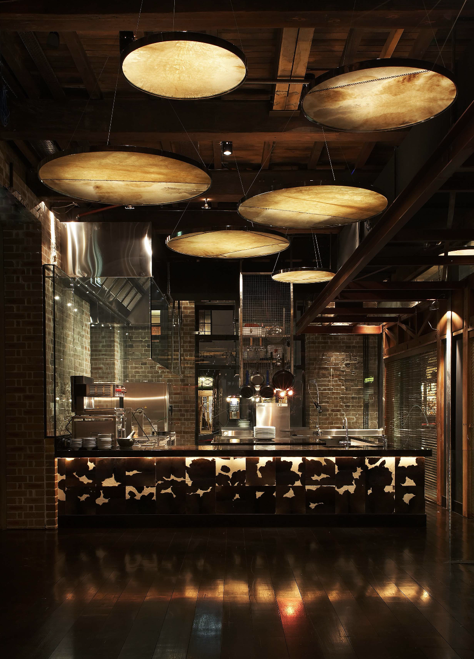
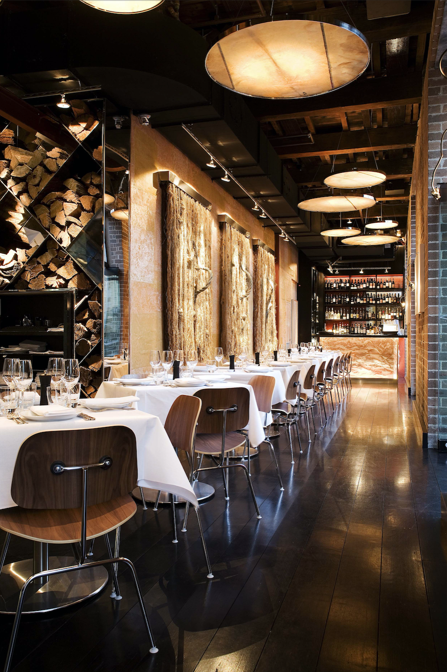
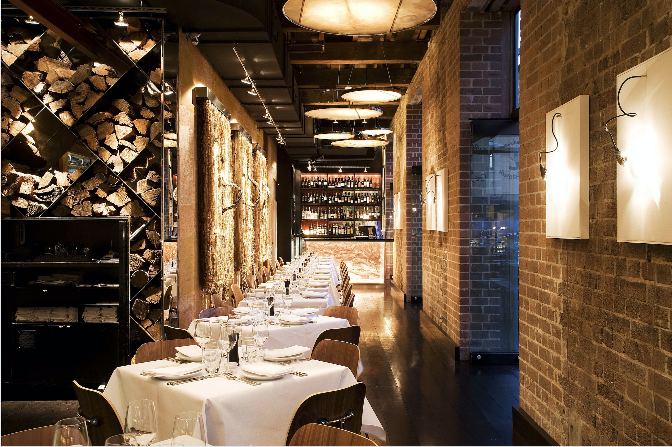
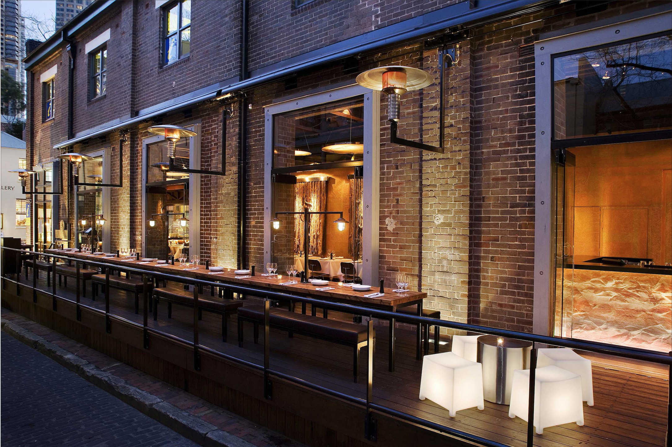
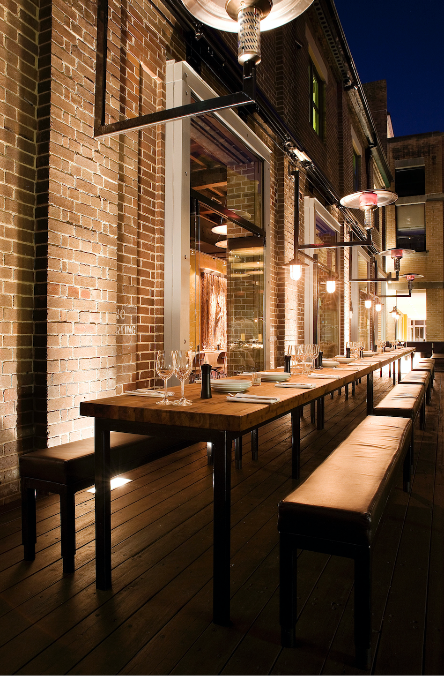
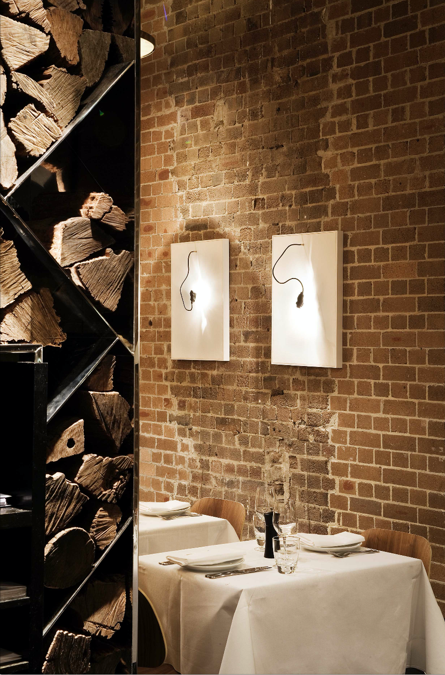
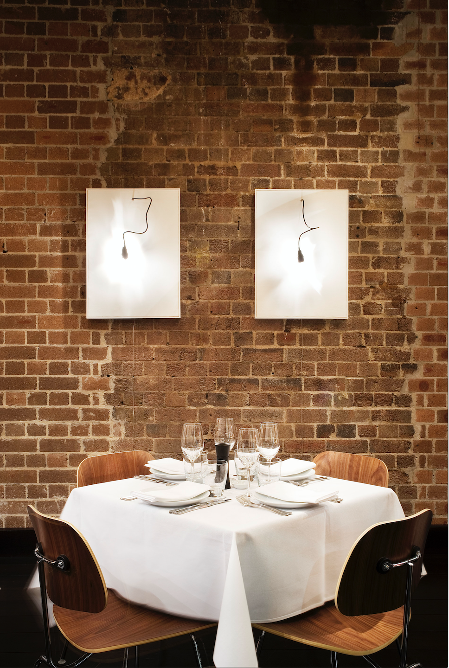
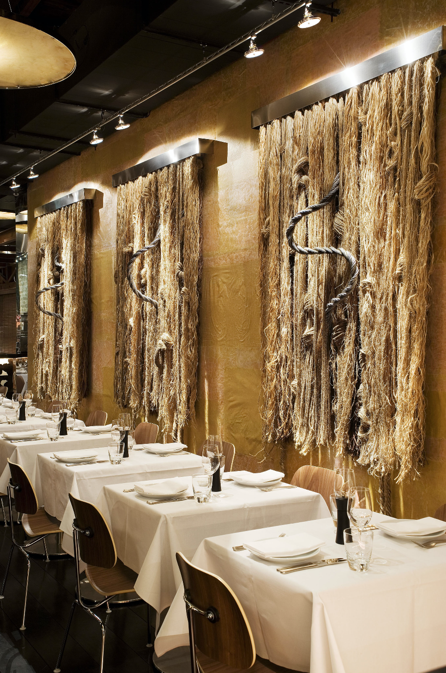
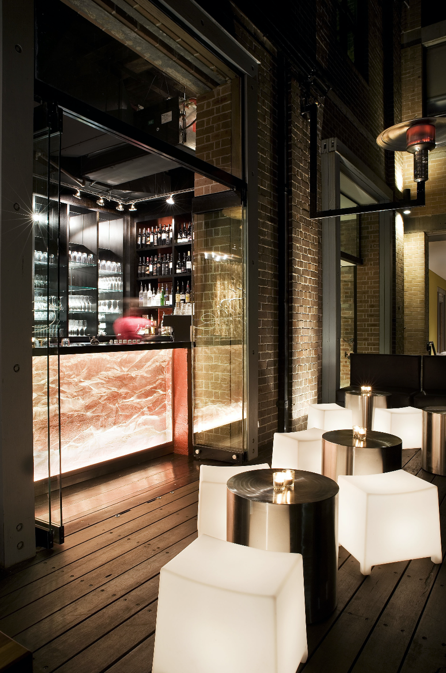
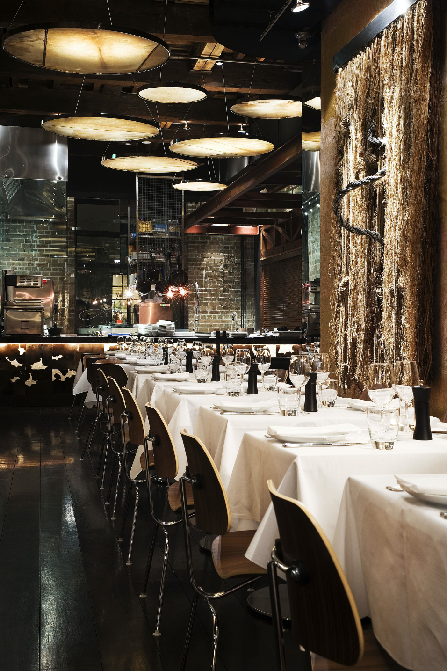
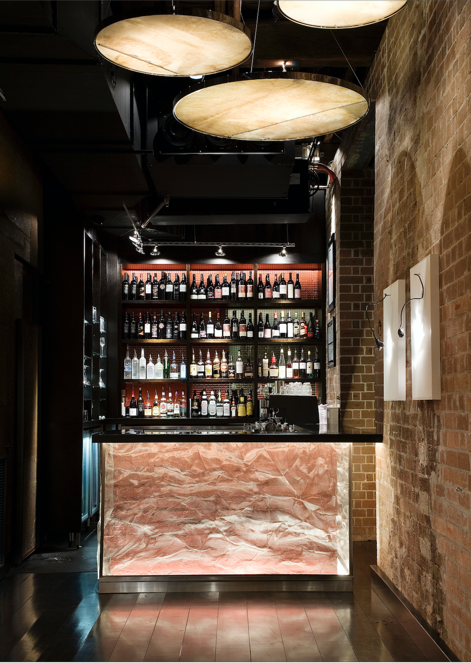
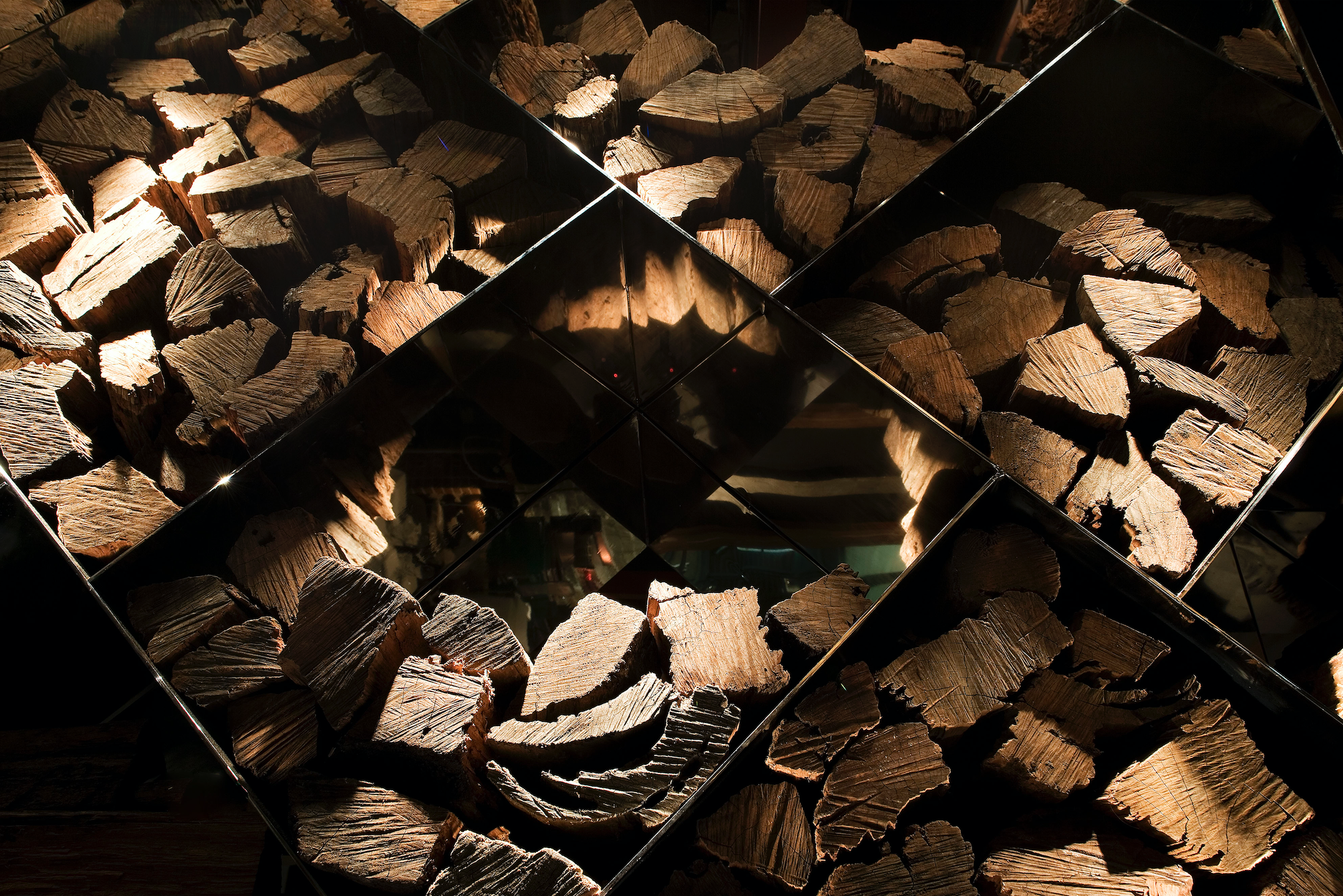
CHINA DINER
ROSEWOOD HOTEL, TIANJIN, CHINA, current
PROJECT OVERVIEW...
China Diner will be the Rosewood Tianjin’s vibrant Chinese Bar / Restaurant featuring an exciting external garden bar area, a number of open kitchens and DJ.
Designed in a modern industrial style with dramatic, yet low-key moody lighting to give patrons a strong visual smorgasbord of high energy and action.
SERVICES PROVIDED...
Concept Creation, Master Planning, Interior Design, Kitchen & Bar Master Planning, Illumination Design.
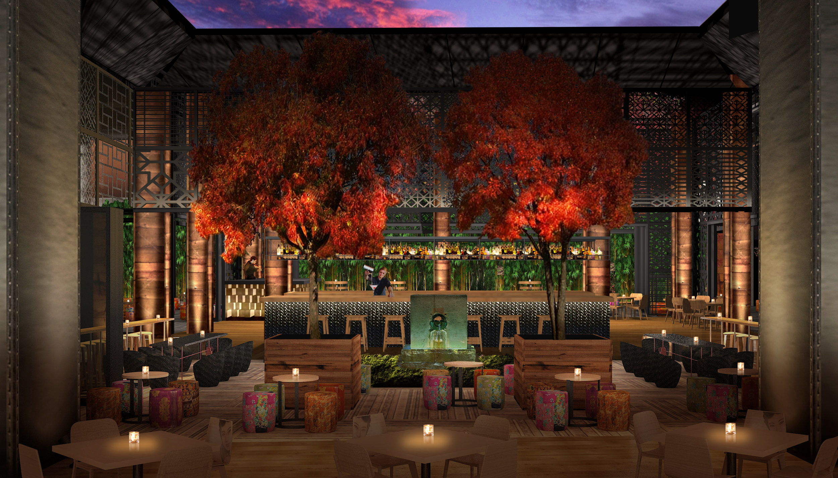
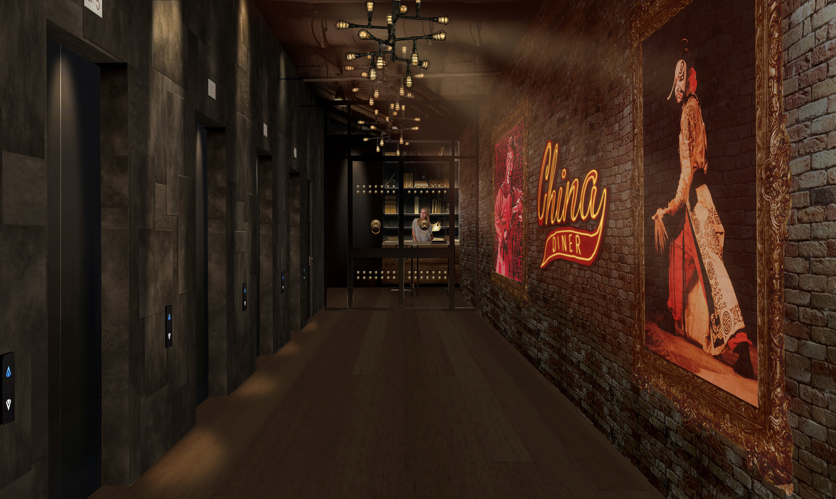
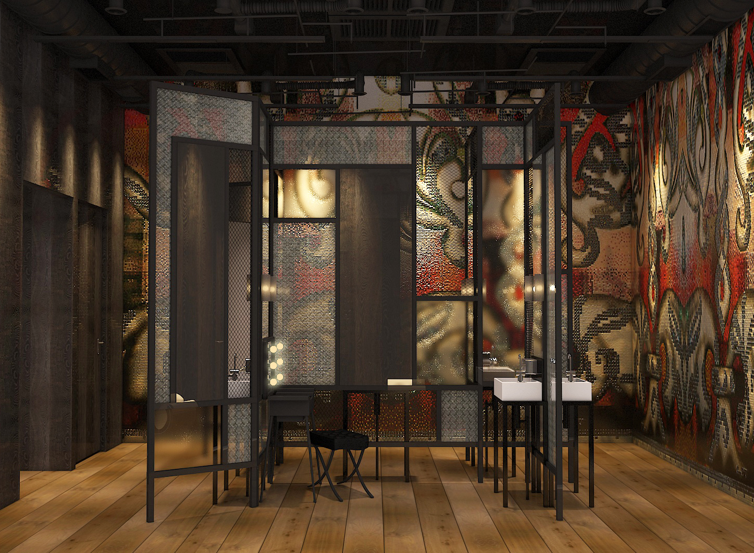
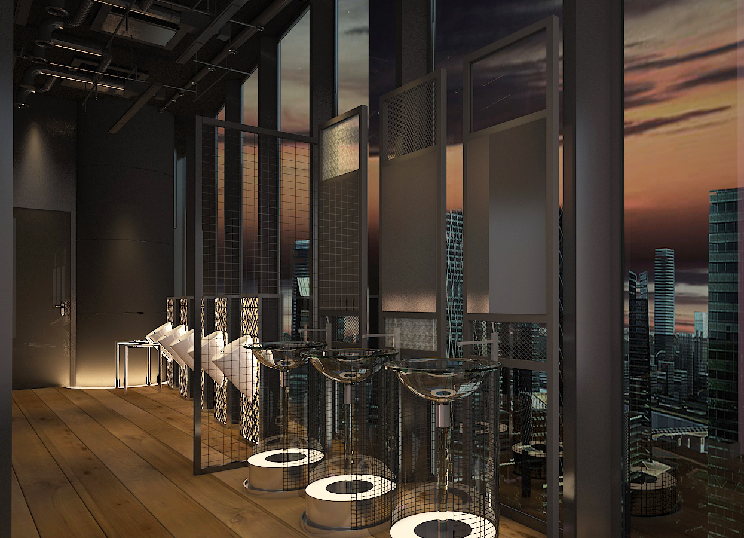
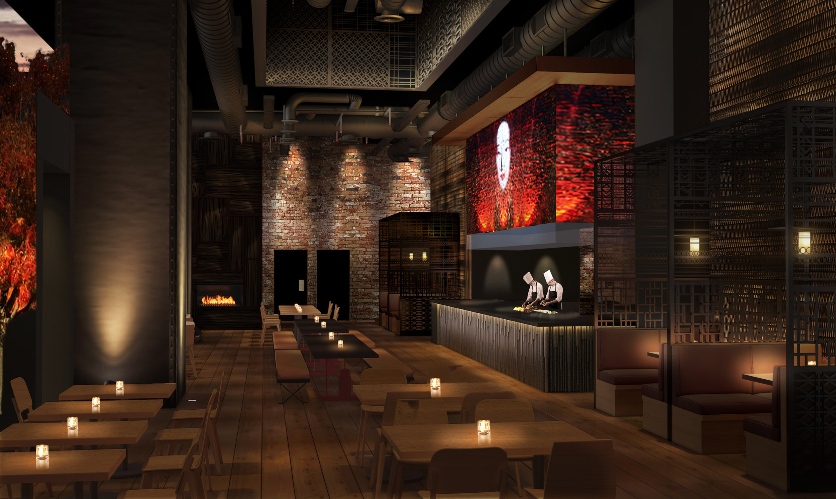
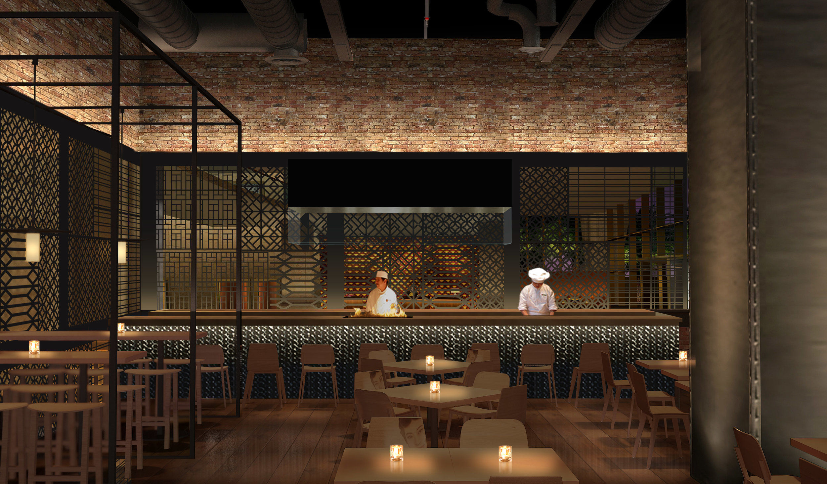
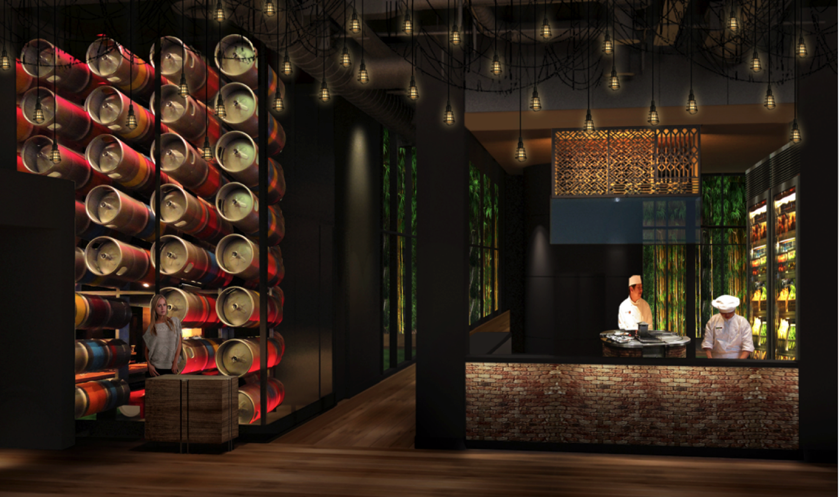
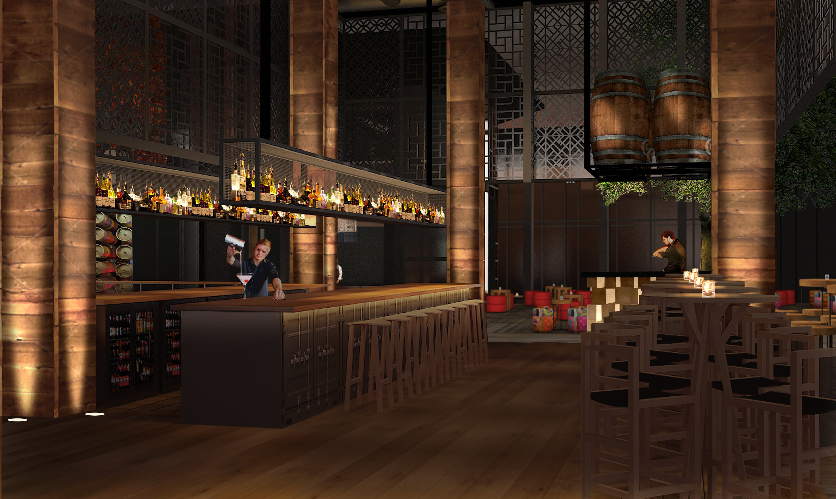
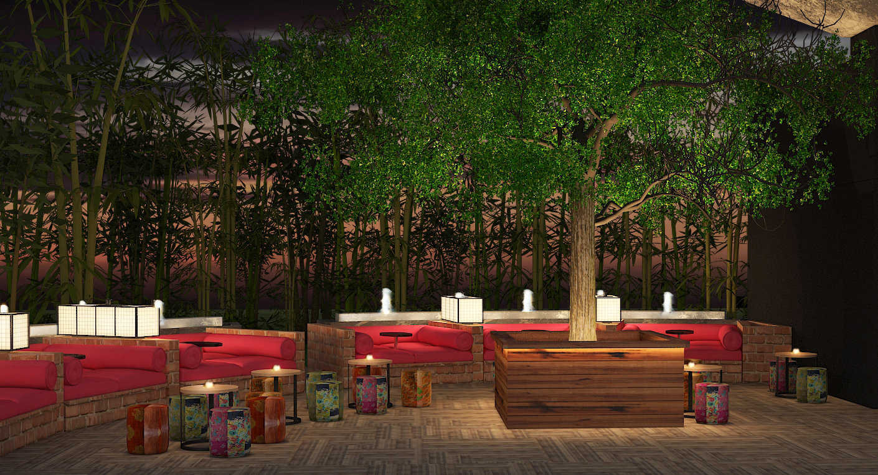
THE WOODS
FOUR SEASONS HOTEL SYDNEY AUSTRALIA, 2013
PROJECT OVERVIEW...
The Woods maximises the design potential of a Chef’s pantry concept with a creative, yet warm and comfortable interior.
The lower level features curved timber banquettes with an antique brass post framed “wall” with brass pedestal and hanging lights, a 3 storey cascading lighting feature and antique brass mosaic tiled flooring.
A 15 metre long bar provides on-going entertainment with a custom rear wall of internally illuminated aged brass wine “boxes” reminiscent of food packing crates.
The upper level, rough wood-plank clad floor features hot and cold open kitchens that equally provide on-going entertainment for the upstairs dining patrons with a stone-clad wood fired oven located outside the kitchen where Chef’s cook a number of specialties.
The hot kitchen also features a stunning rear feature wall of hand-cut black and white glass mosaic tiles mimicking a chef’s pantry - featuring silhouetted images of kitchen shelving with chef’s utensils, plates, etc.
Conversely, the cold kitchen rear wall features an equally stunning black-and-white “hair-on-hide” cowhide wall cladding also featuring the same “chef’s pantry” design theme but in a very different media, covered by super-clear glass.
SERVICES PROVIDED...
Concept Creation, Interior Design, Management Recruitment, Kitchen & Bar Design, Illumination Design, Graphic Design & Consulting.
AWARDS…
Winner - Best New All Day Dining Restaurant 2015, Asia Hotel Design Awards (AHDA)
Winner Sydney Morning Herald Good Food, One Hat, 2012, 2013
Best New Restaurant Runner-up, The Woods, Time Out Sydney Food Awards 2013
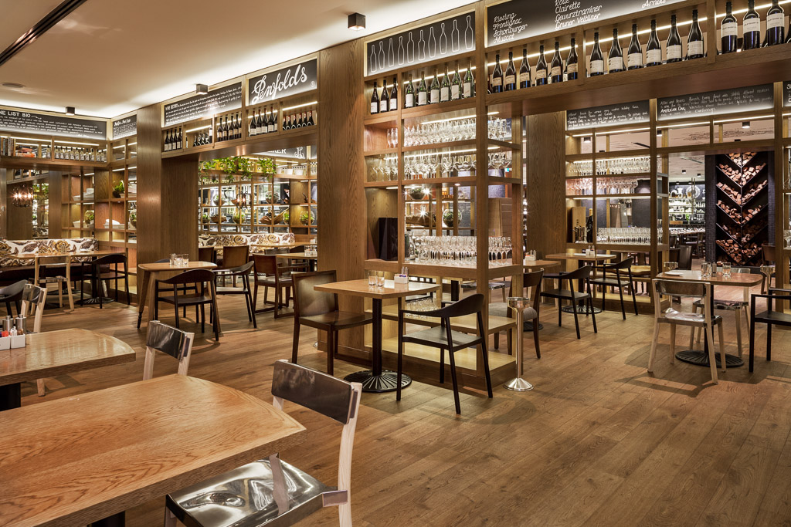
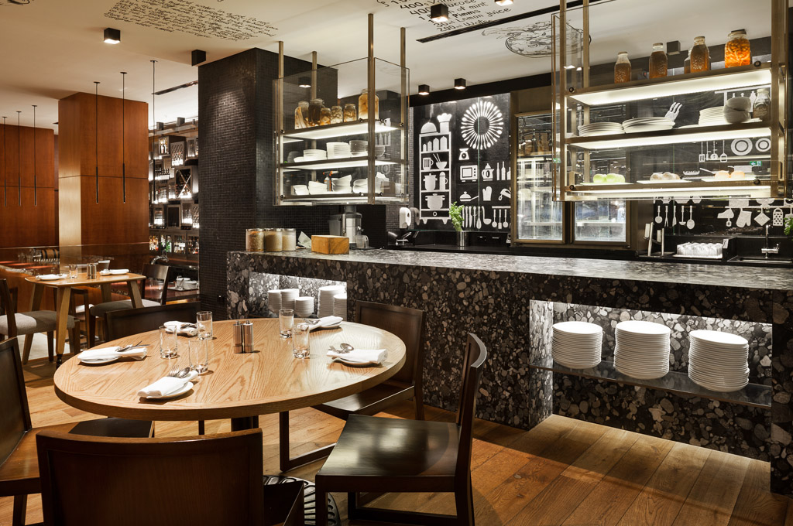
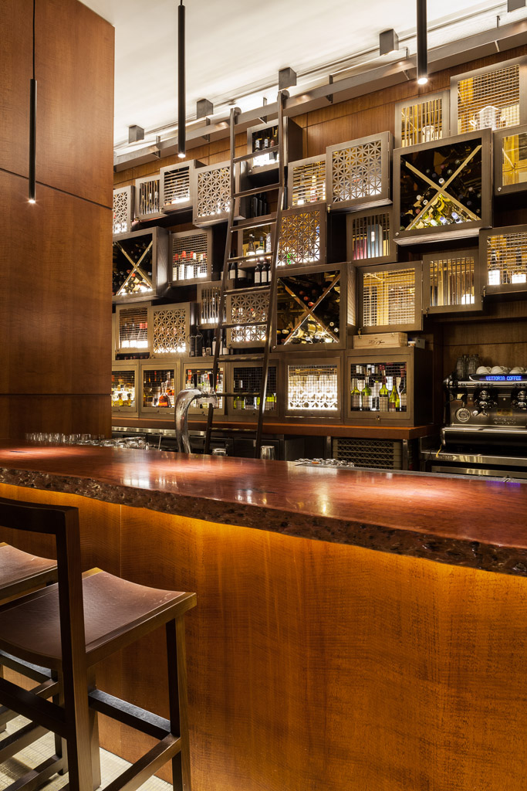
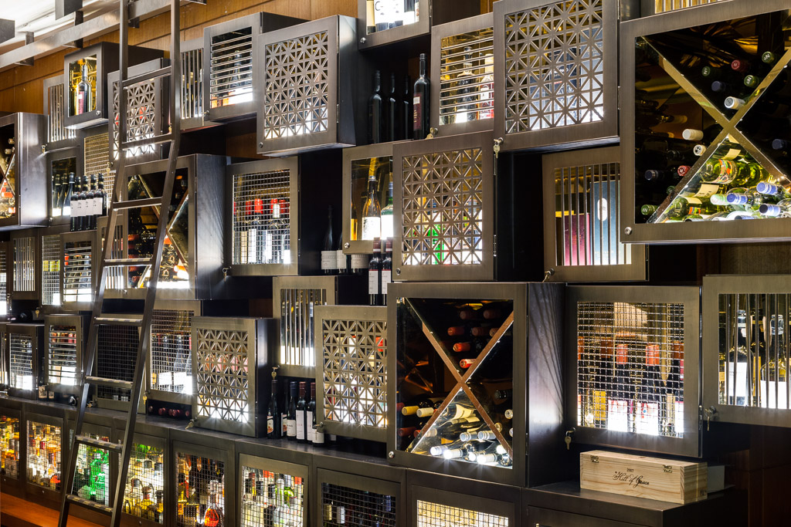
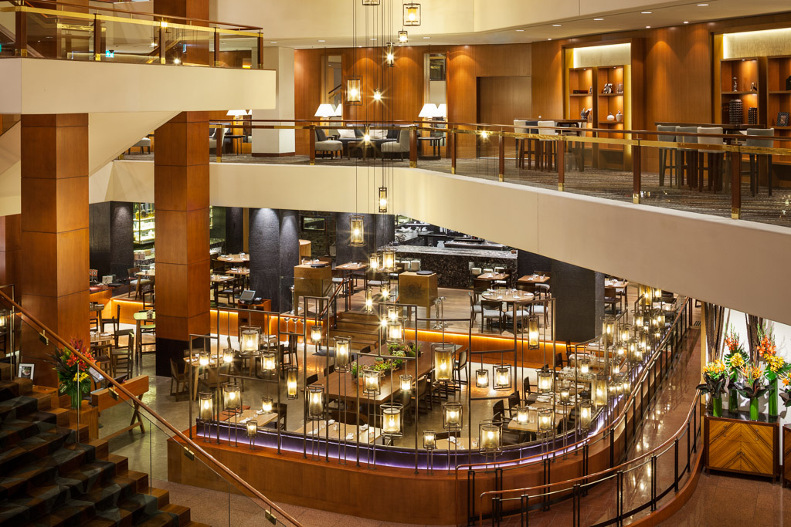
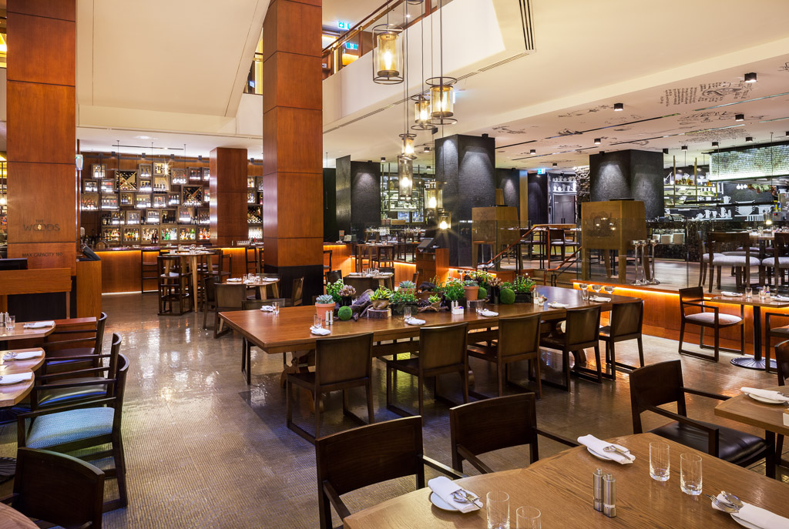
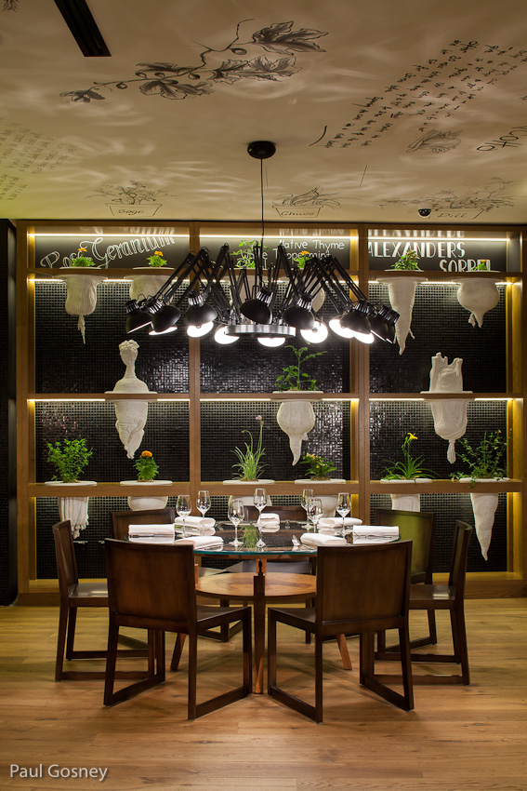
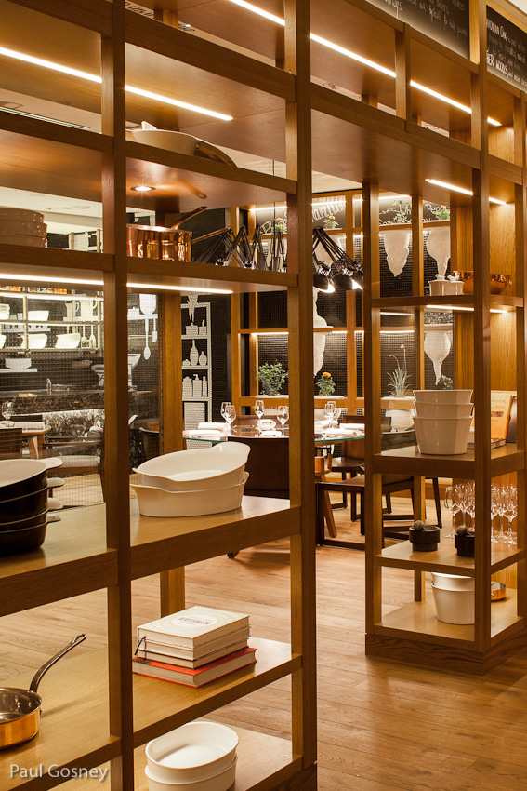
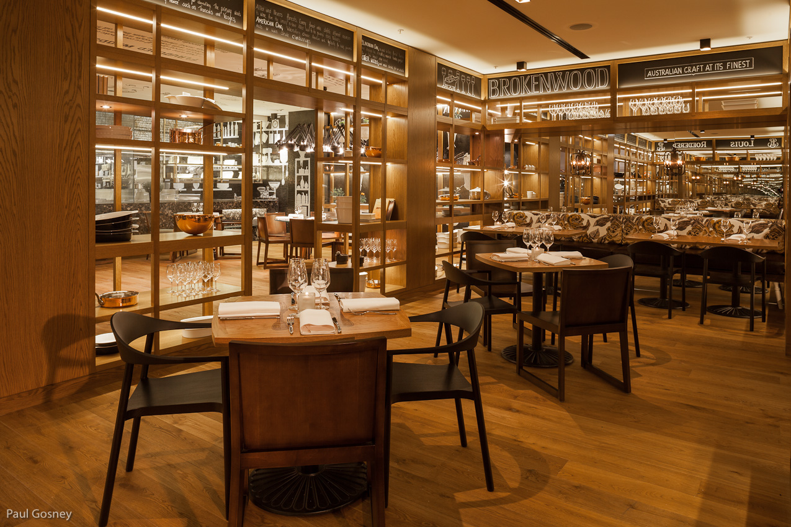
WHARF LANE HERITAGE DINING DISTRICT
SYDNEY AUSTRALIA,
PROJECT OVERVIEW...
Creation of a new 6 restaurant and bar dining precinct in Sydney from a series heritage warehouses including Concepts Creation (6), Interior Design, Lighting Design, Kitchen Design and assisting to secure high quality restaurant industry tenants for the fully fitted-out tenancies by the Landlord / Developer for whom we created the international award-winning DoubleTree by Hilton Melbourne Hotel.
SERVICES PROVIDED...
Concepts Creation (6), Interior Design, Lighting Design, Kitchen Design and assisting to secure high quality restaurant industry tenants for the fully fitted-out tenancies.
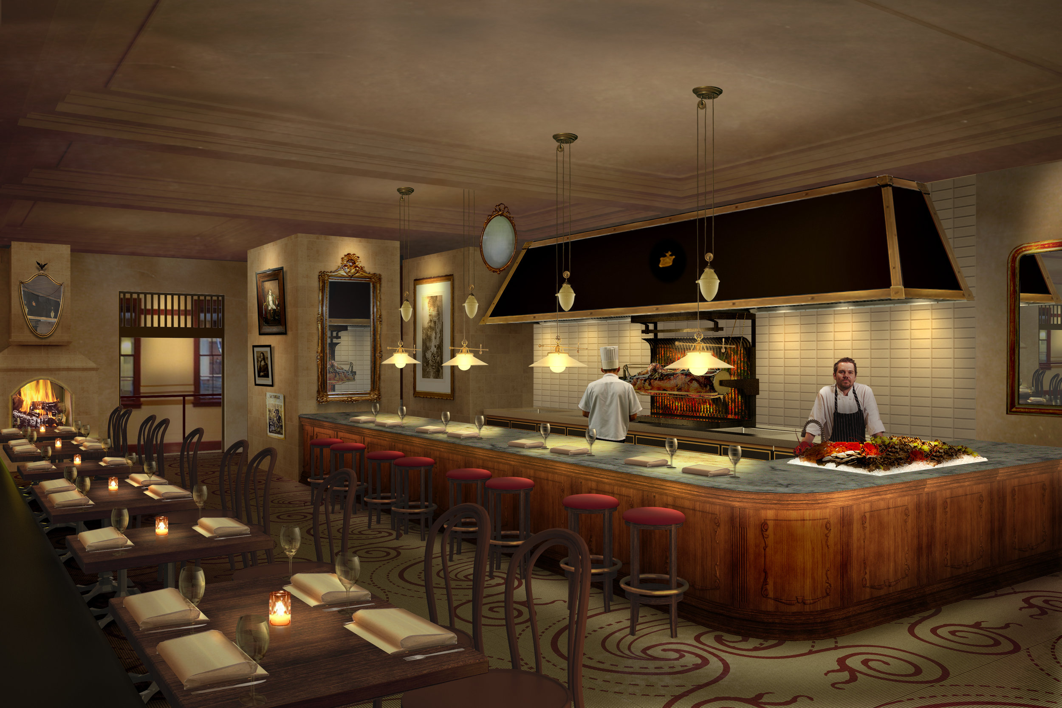
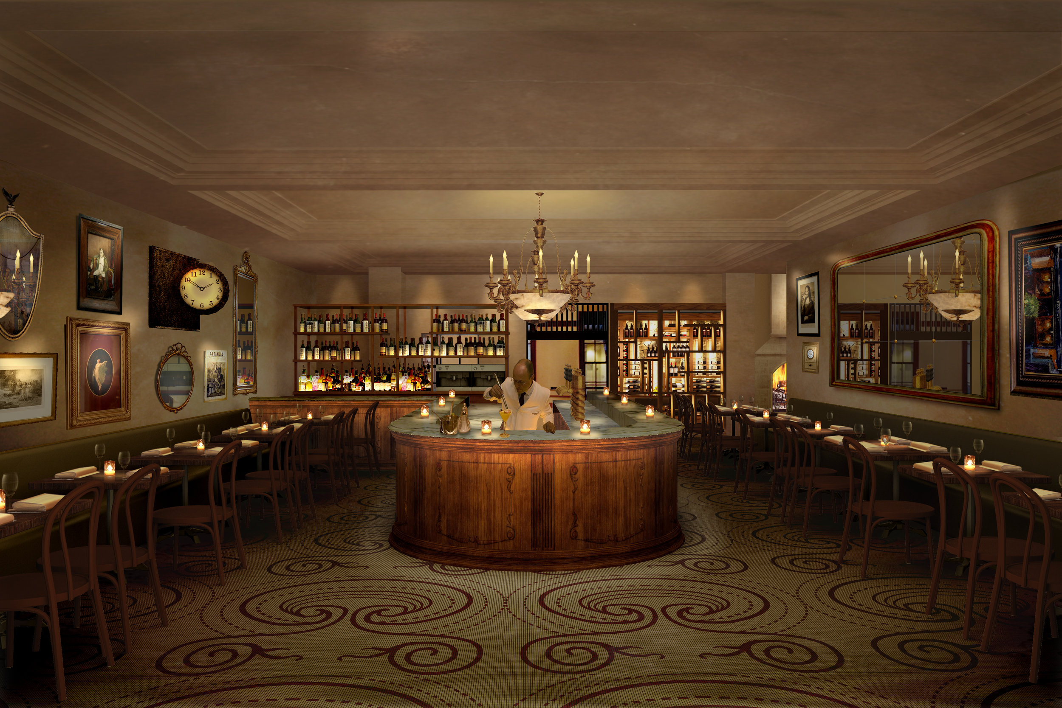
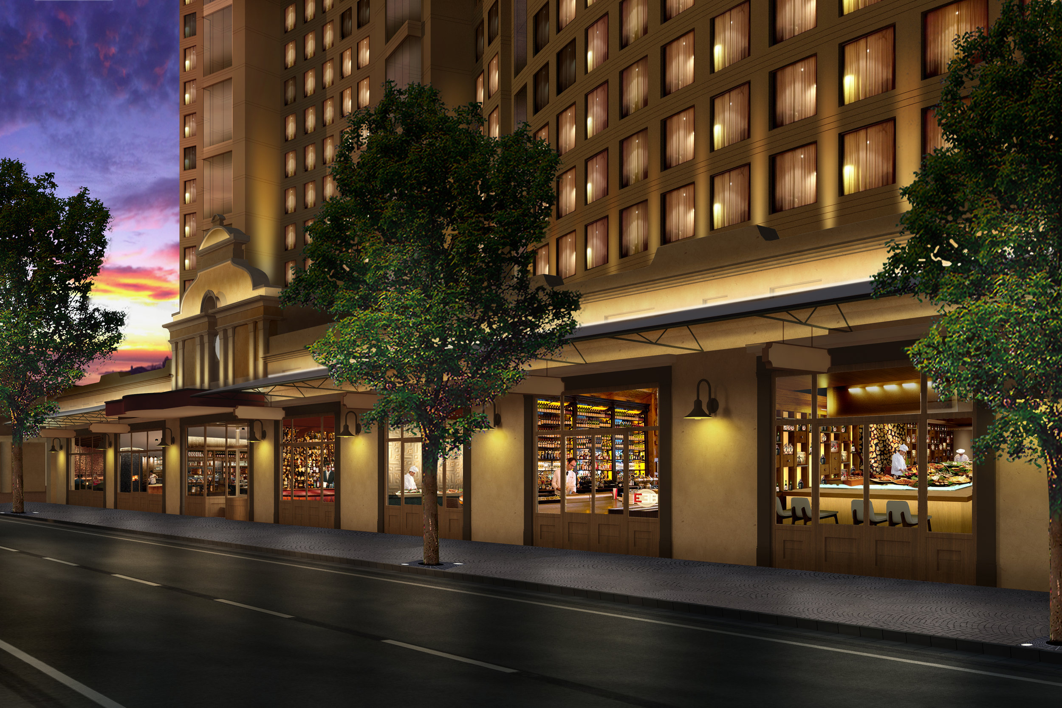
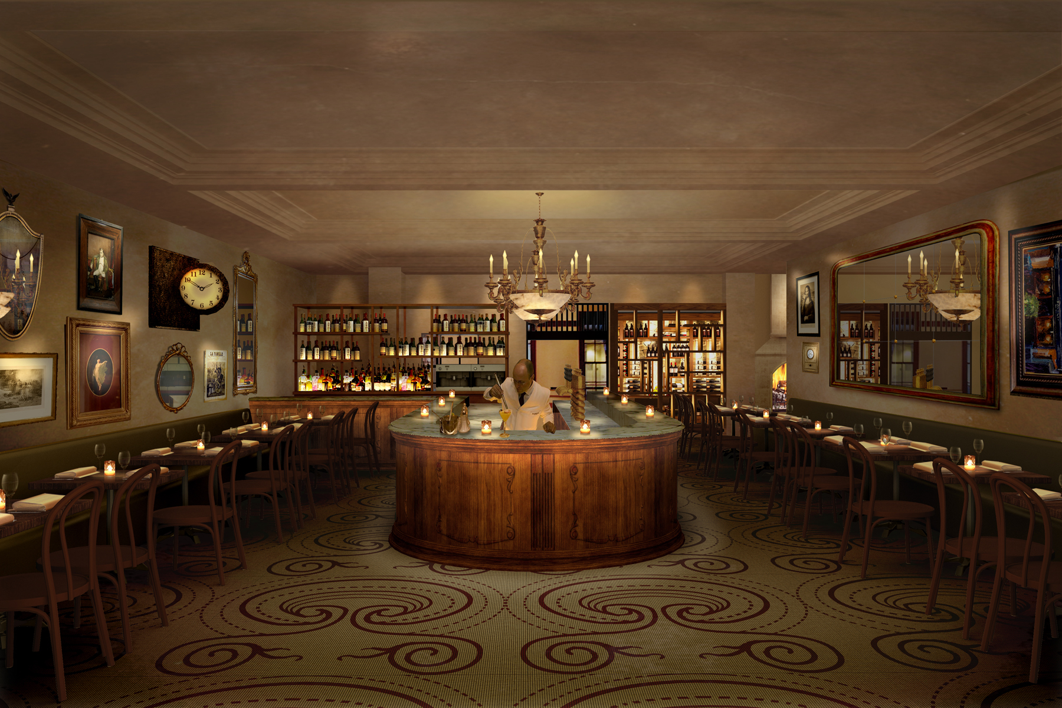
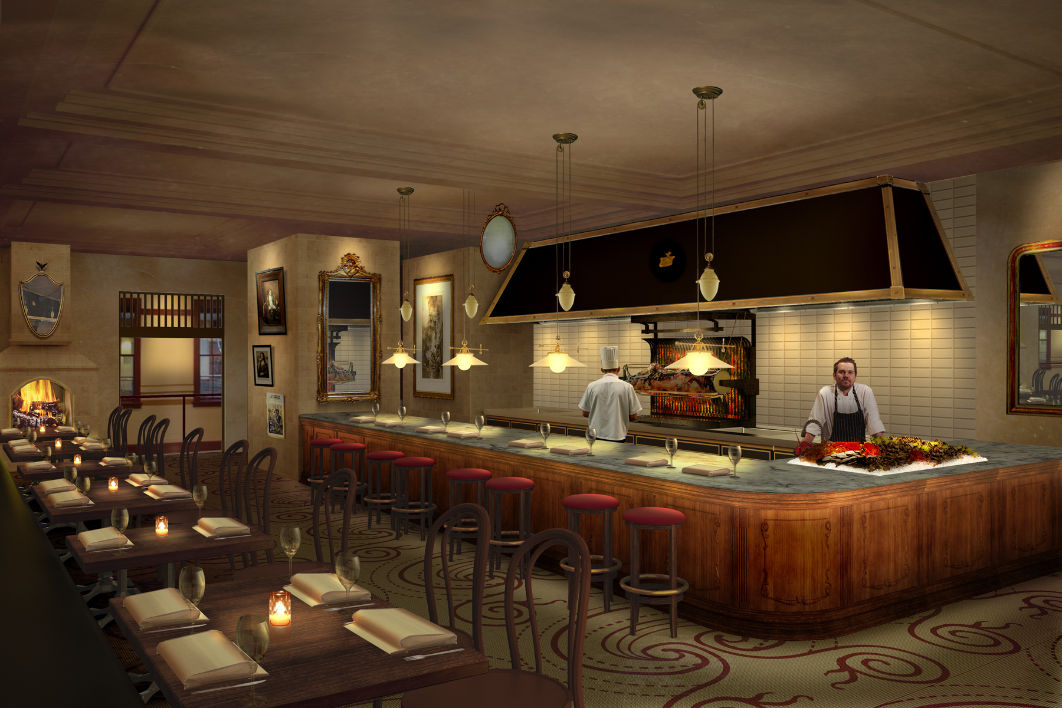
THE BISTRO BY WOLFGANG PUCK
SYDNEY INTERNATIONAL AIRPORT, SYDNEY AUSTRALIA, 2017
PROJECT OVERVIEW...
Triple feature F&B Outlet addition to Sydney’s International Airport for clients Emirates Airlines and LA-based Wolfgang Puck Worldwide Inc.: a Bistro for world famous Chef Wolfgang Puck, a theatrical Bar for Heineken Beer and a casual restaurant for Australian celebrity Chef Michael McEnearney and his nationally renown “Kitchen by Mike” restaurant.
SERVICES PROVIDED...
Concept Creation, Interior Design, Lighting Design, Commercial Kitchen / Bar Design, Graphic Design.
AWARDS
Asia Pacific Winner, Best Airport Premium Dining Restaurant, The Airport F&B Awards 2017 – Wolfgang Puck
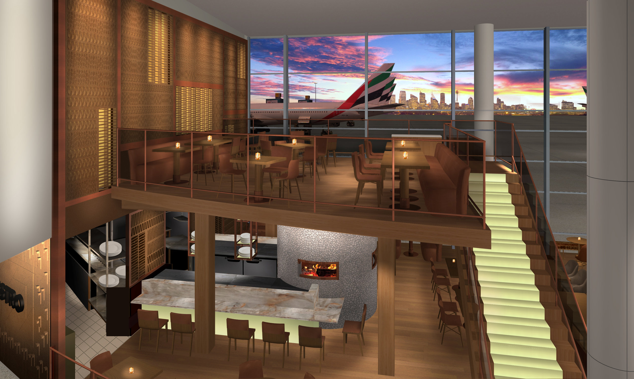
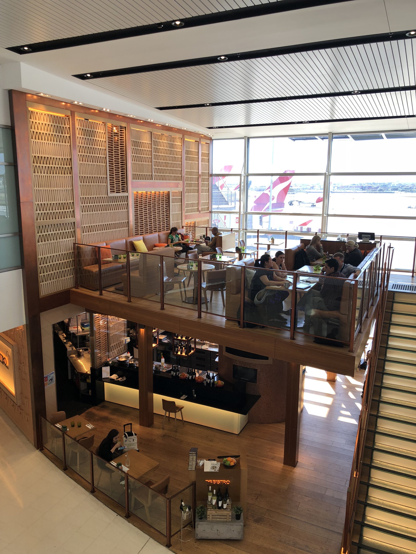
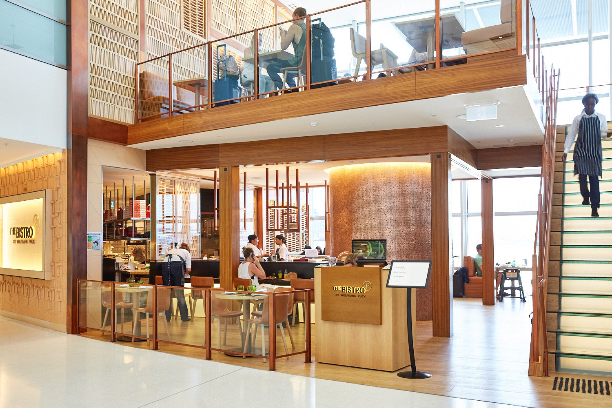
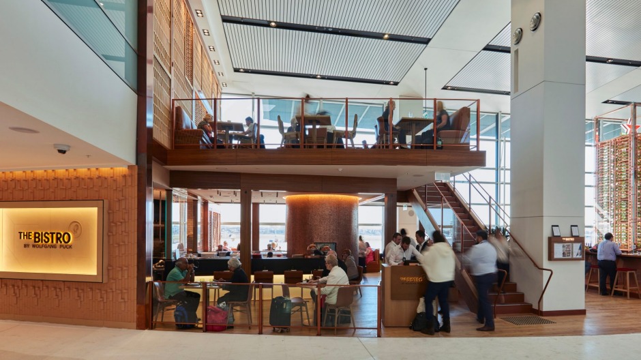
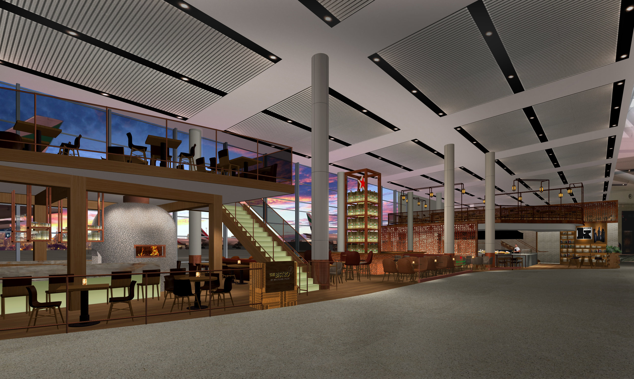
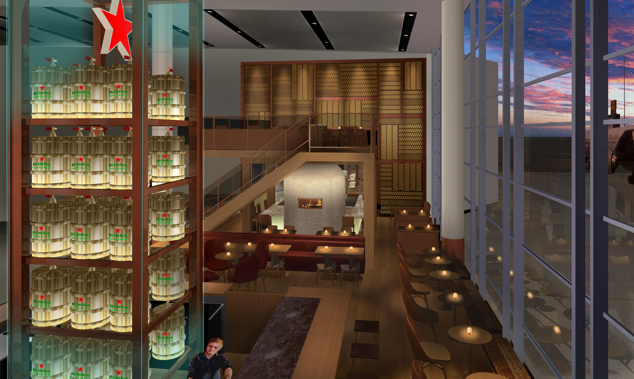
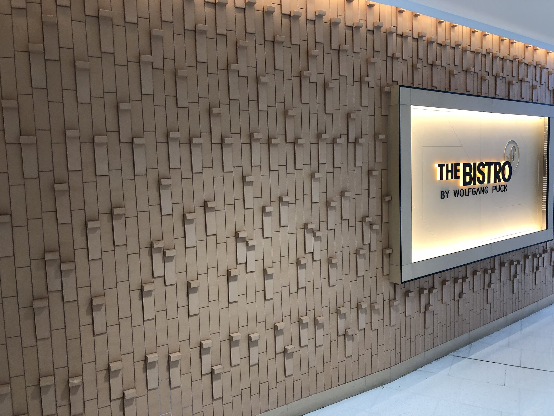
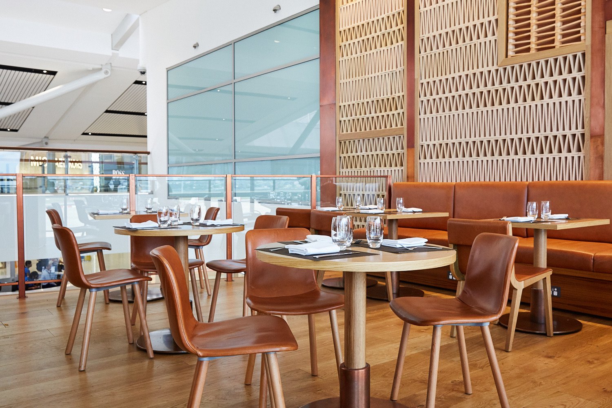
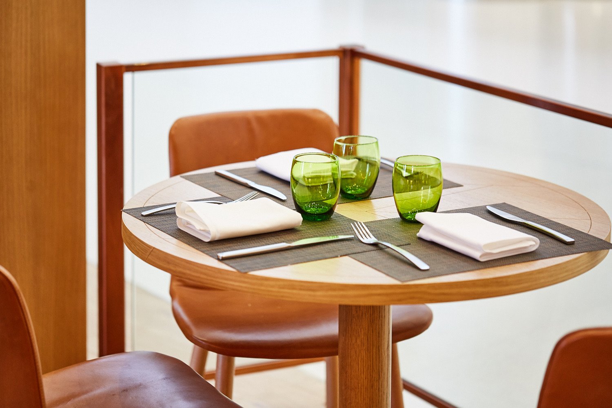
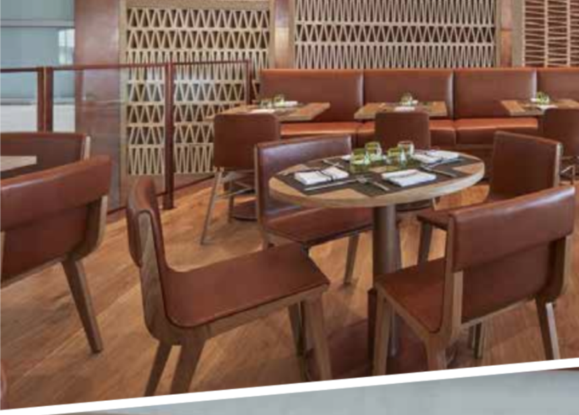
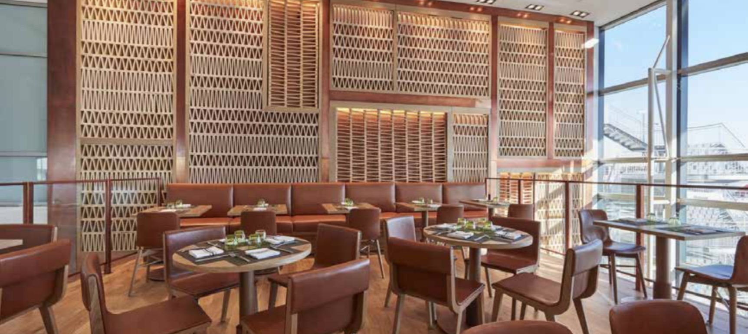

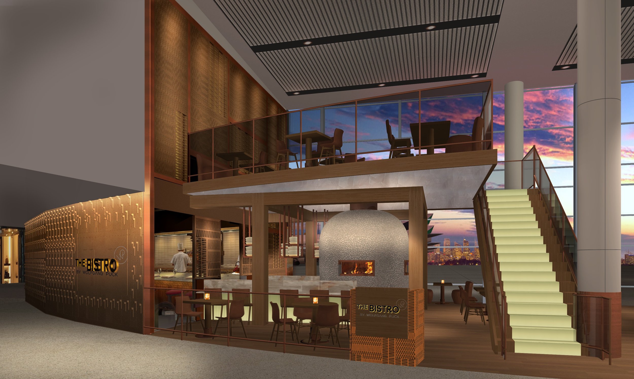
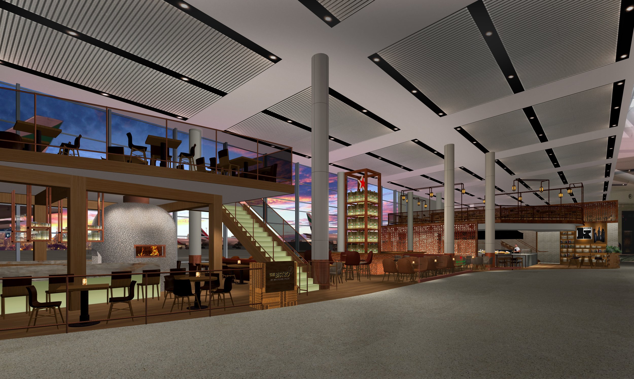
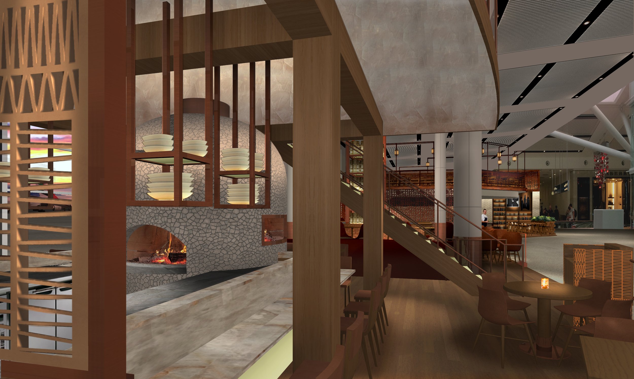
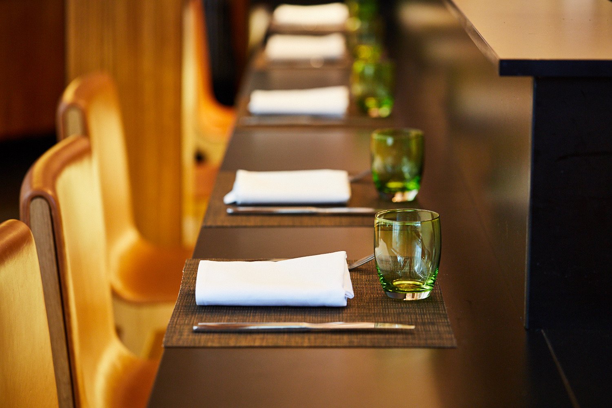
KITCHEN BY MIKE
SYDNEY INTERNATIONAL AIRPORT, SYDNEY AUSTRALIA, 2017
PROJECT OVERVIEW...
Triple feature F&B Outlet addition feature to Sydney’s International Airport for client Emirates Airlines: a Wolfgang Puck Bistro, a theatrical bar for Heineken Beer and a casual restaurant for local Australian celebrity Chef Michael McEnearney and his nationally renown “Kitchen by Mike” restaurant.
SERVICES PROVIDED...
Concept Creation, Interior Design, Lighting Design, Commercial Kitchen / Bar Design, Graphic Design.
AWARDS
Global Winner, Best Airport Casual Dining Restaurant, The Airport F&B Awards 2018 – Kitchen by Mike

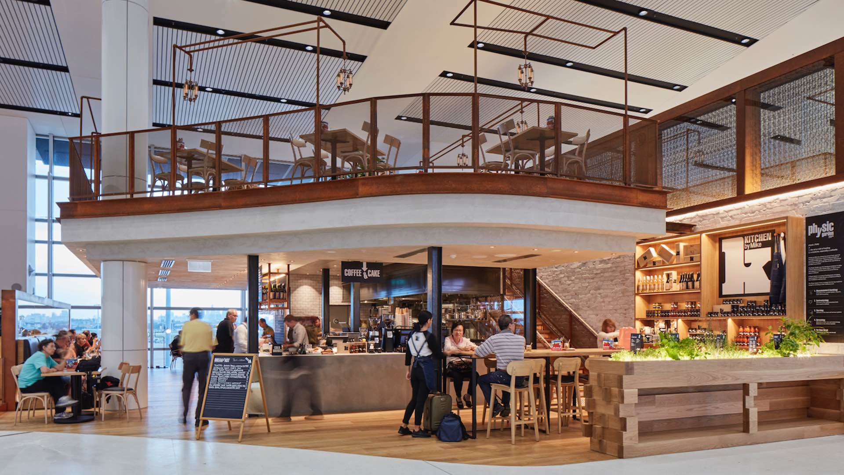
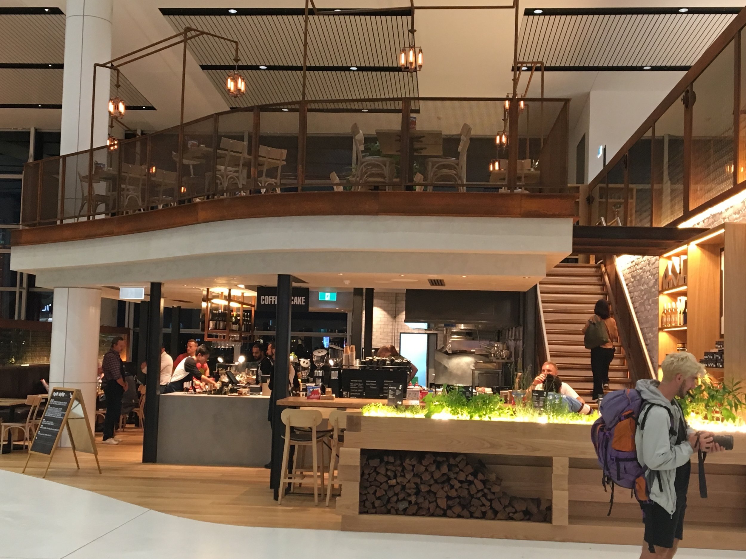
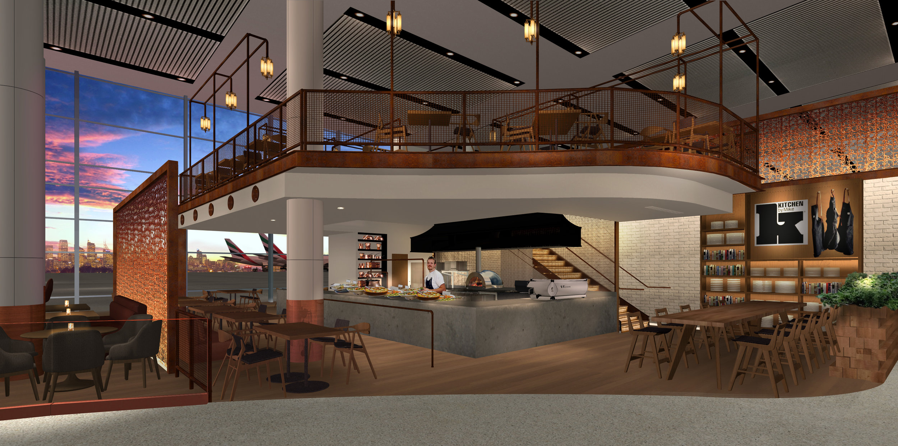
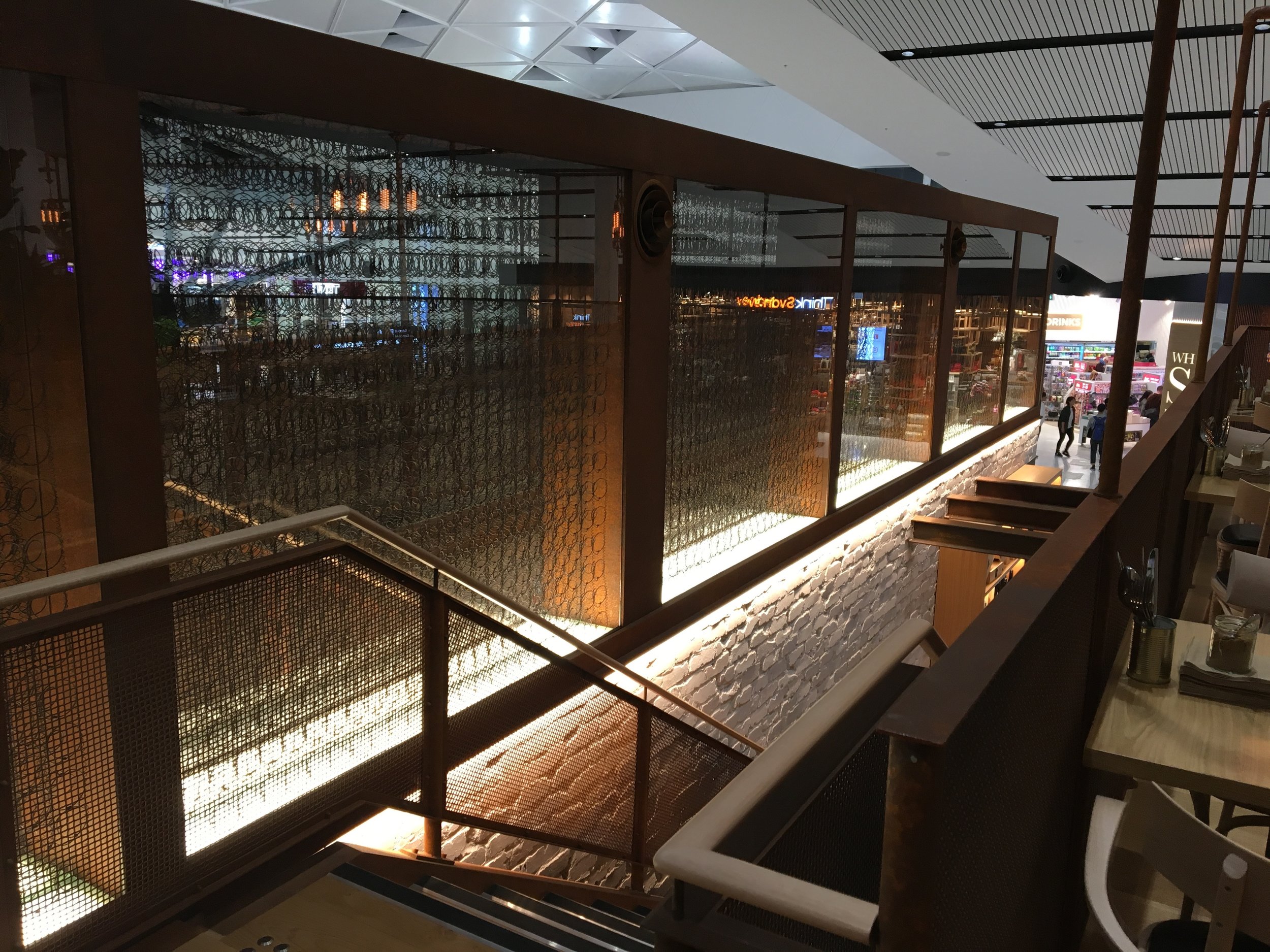
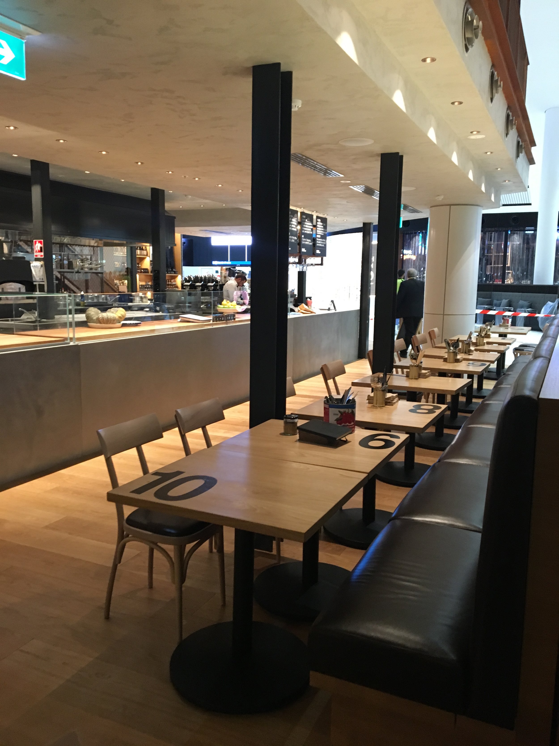
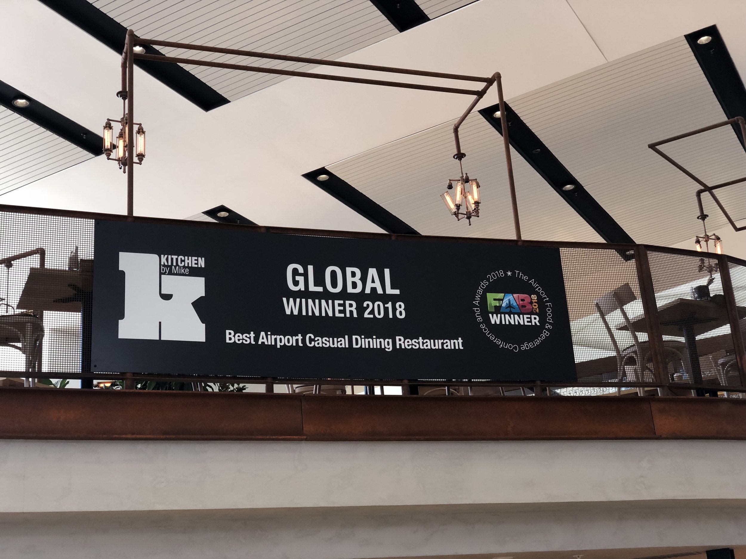
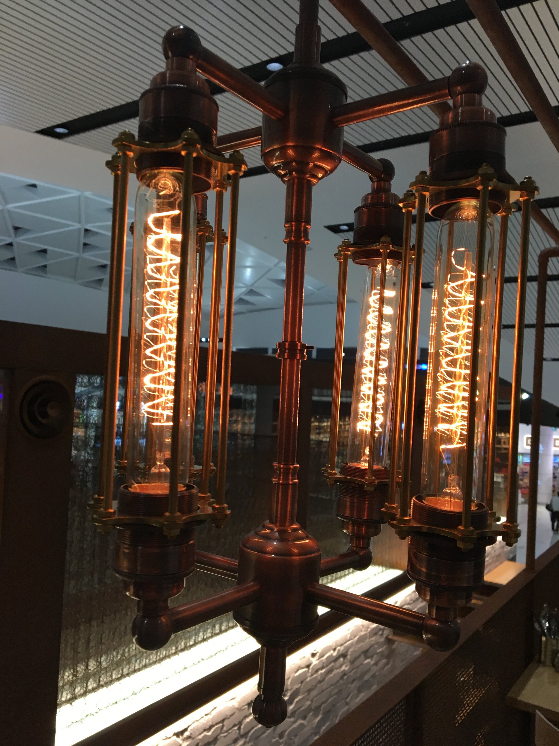
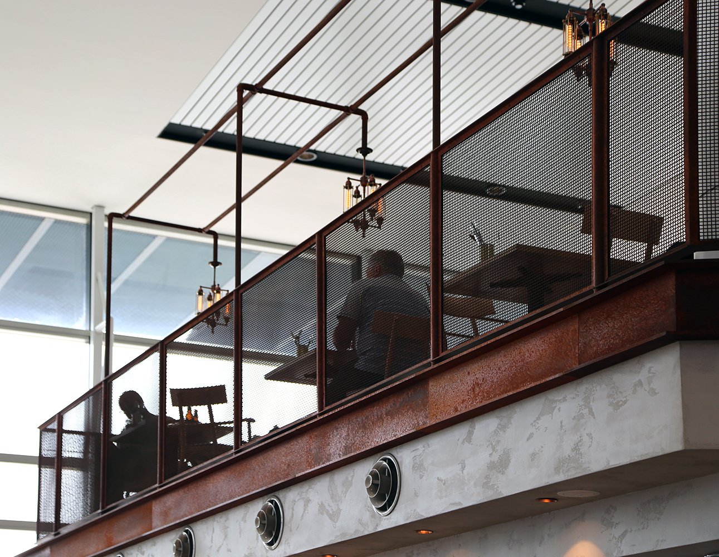
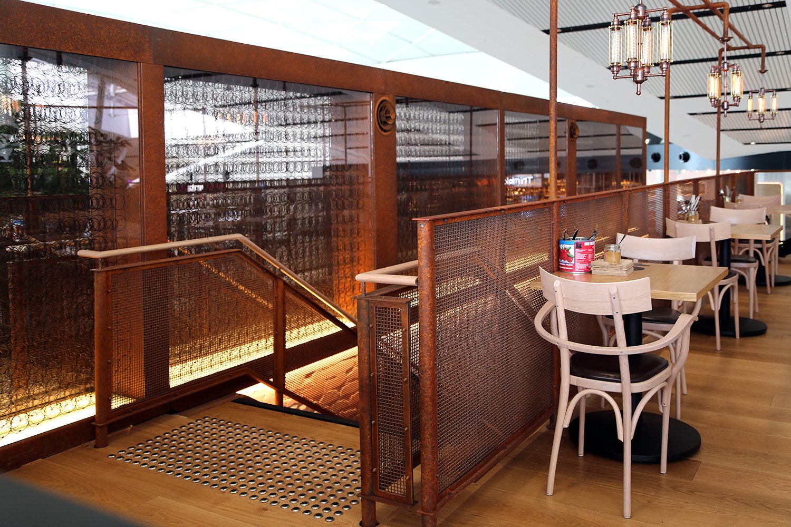
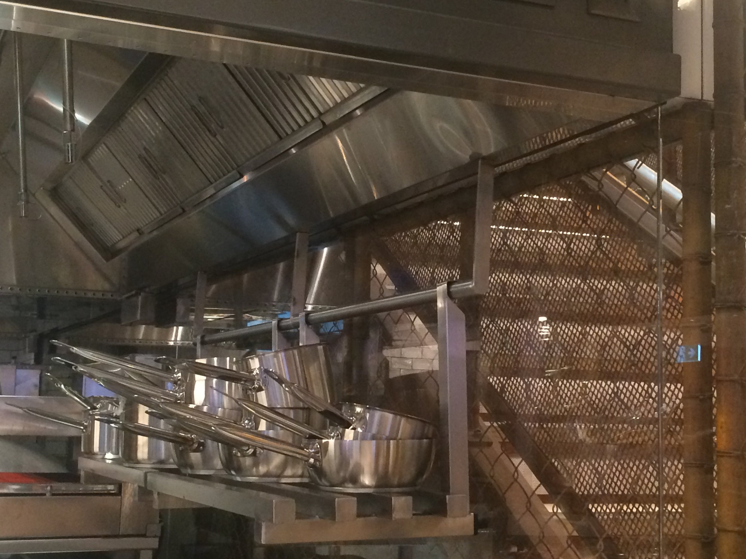
NAMMOS
ROTTNEST ISLAND PERTH AUSTRALIA, 2015
PROJECT OVERVIEW...
Masterplanning and Design Development of an Australian expansion for the owner of Mykonos Nammos restaurant owner, one of Europe’s most famous, and highest turnover beach restaurants.
SERVICES PROVIDED...
Concept Creation, Architecture, Interior Design, Master Planning, Commercial Kitchen & Bar Design, Illumination Design, Art Consulting, O S & E/ Tabletop Design
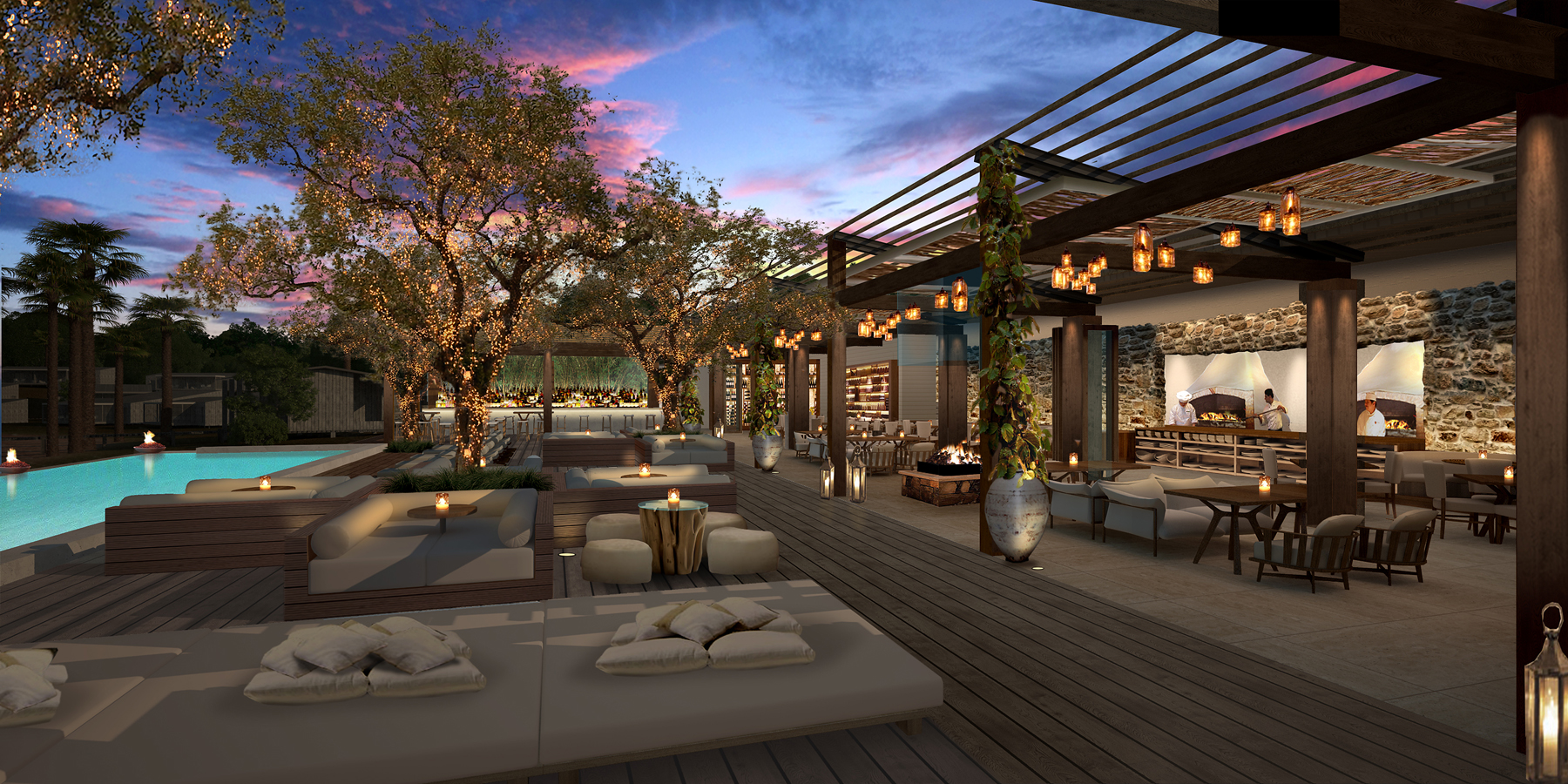
ITALIAN RESTAURANT
CHATSWOOD SYDNEY AUSTRALIA, 2014
PROJECT OVERVIEW...
Concept Creation, Feasibility Study, Financial Projections, Architecture, Interior Design, Kitchen Design, Lighting Design and Graphic Design including recruiting an appropriate operator / lessee for the owners of Sydney’s Four Seasons Hotel of a new-build structure and public gardens upgrade in Sydney’s suburb of Chatswood to create a new investment on unused land adjoining their multi-storey office tower.
SERVICES PROVIDED...
Concept Creation, Feasibility Study, Financial Projections, Architecture, Interior Design, Kitchen Design, Lighting Design and Graphic Design including recruiting an appropriate operator / lessee.
COWCH DESSERT BAR
BRISBANE AUSTRALIA, 2014
PROJECT OVERVIEW...
New Dessert and Cocktail Bar Concept in Brisbane’s beach-style suburb of Southbank. Services provided include Interior, Commercial Kitchen and Lighting Design.
SERVICES PROVIDED...
Concept Creation with the Operators, Interior Design, Kitchen Design and Lighting Design.

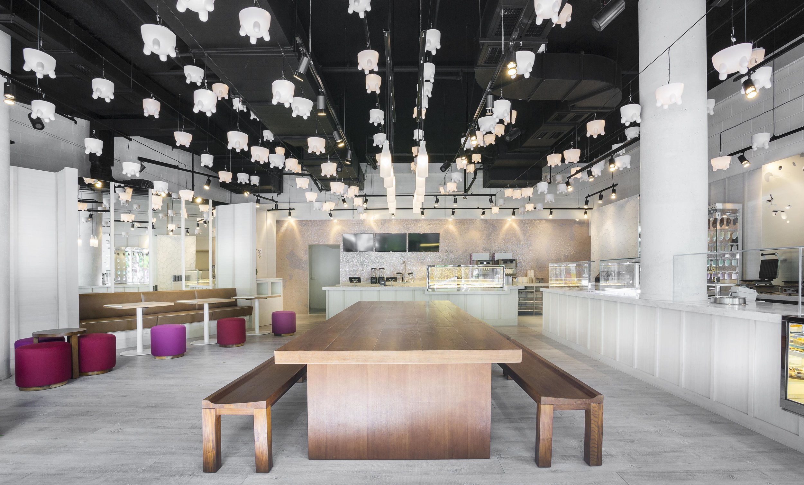


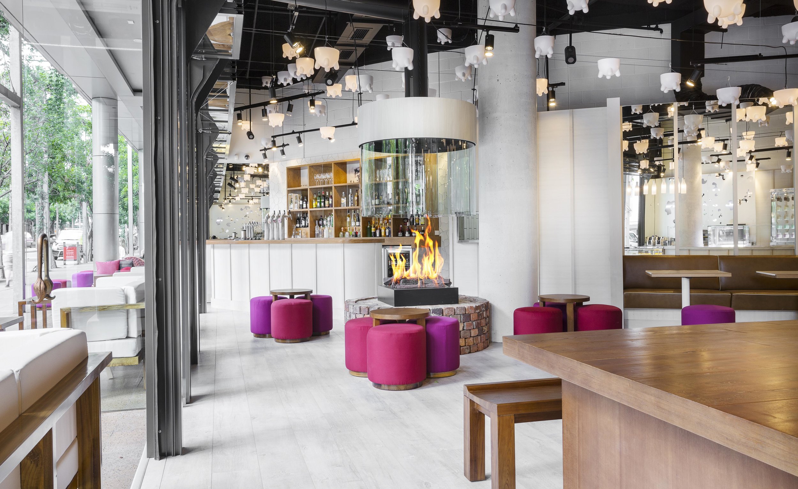
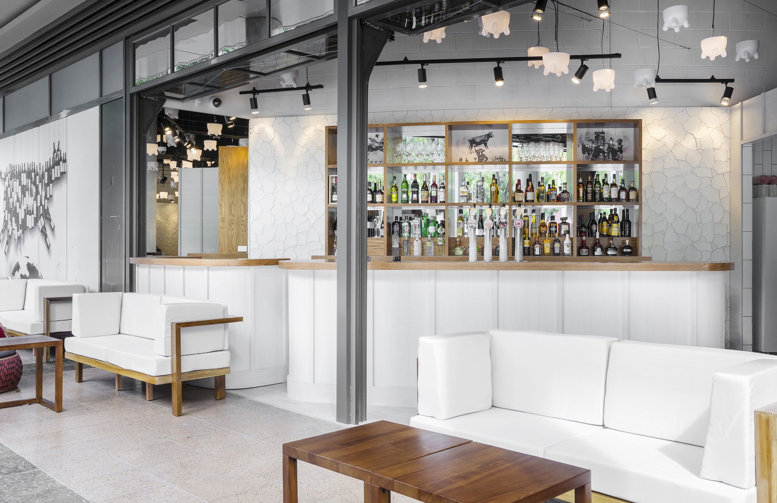
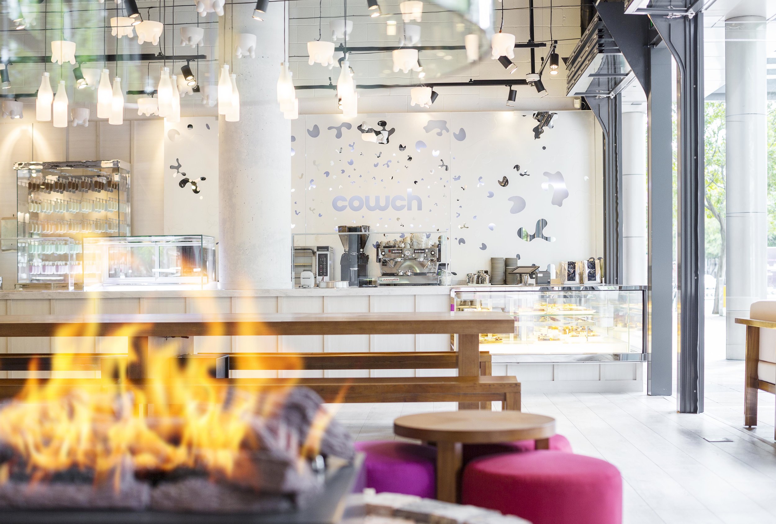


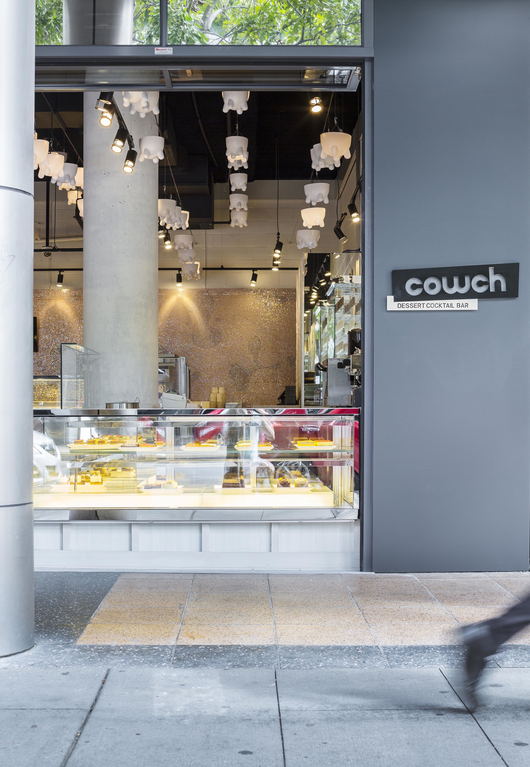

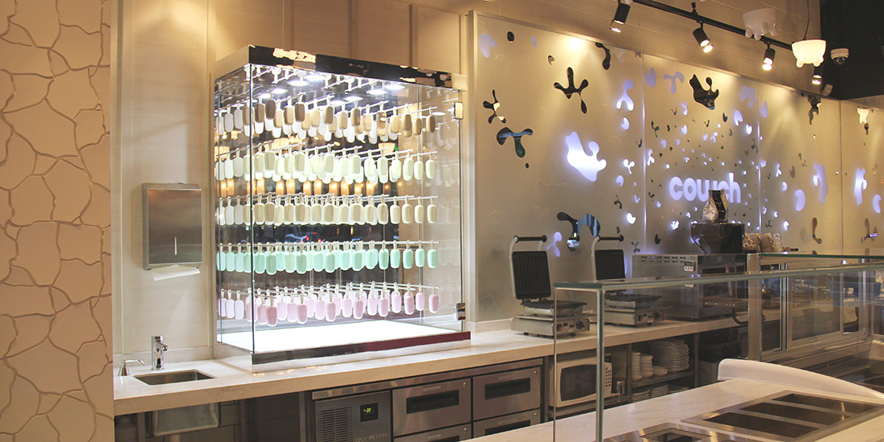
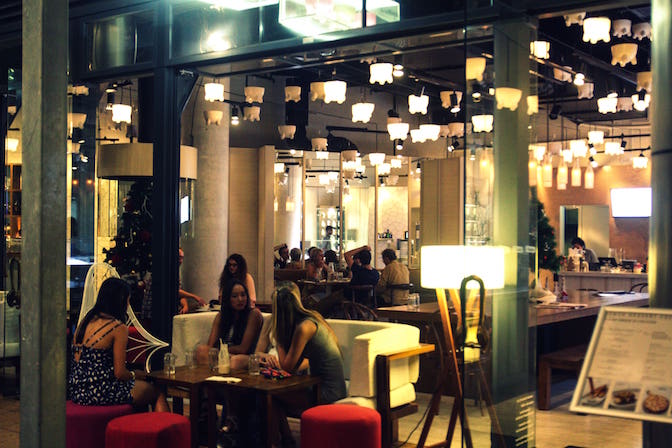
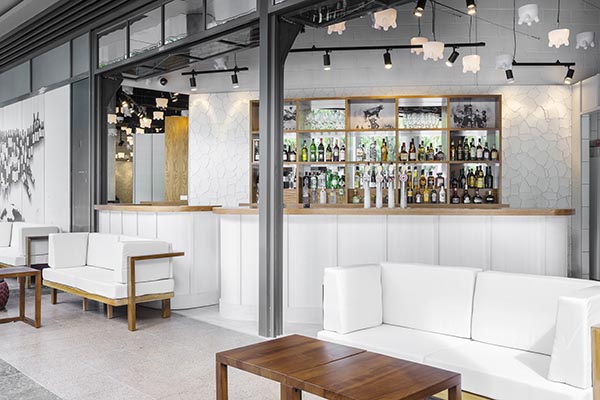
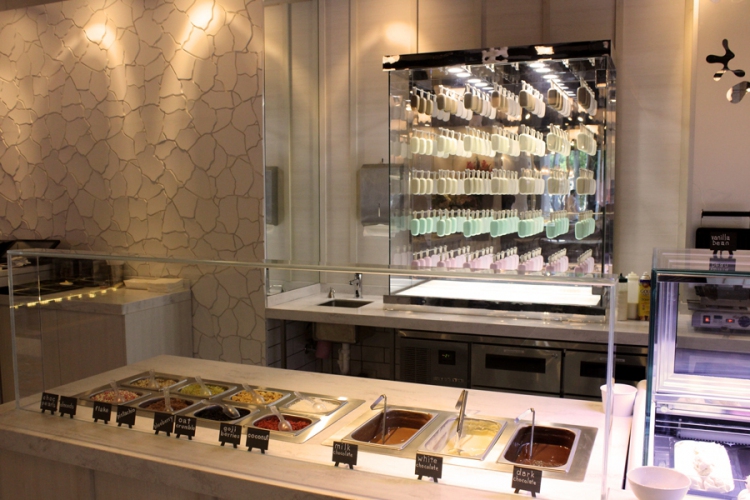
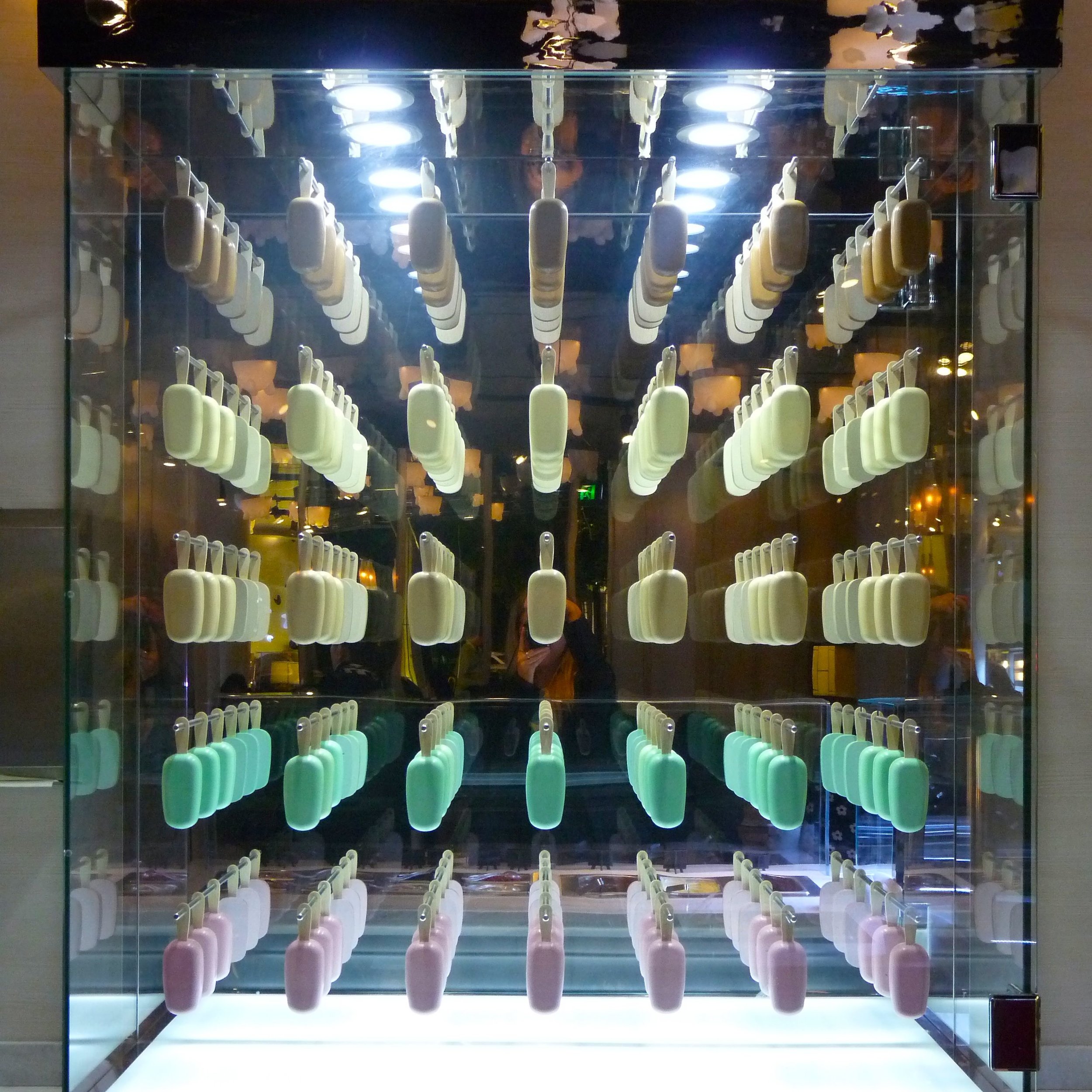

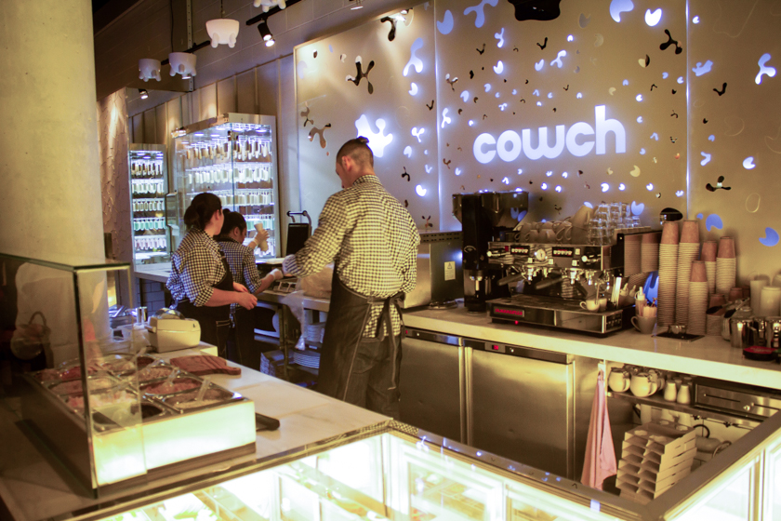
CYREN
SYDNEY AUSTRALIA, 2012
PROJECT OVERVIEW...
New Seafood Bar and Grill for the owners of Stacks Taverna, Adria and I’m Angus Restaurants.
SERVICES PROVIDED...
Concept Creation, Interior Design, Development Consent Management (DA), Kitchen / Bar Facilities Design and Lighting Design
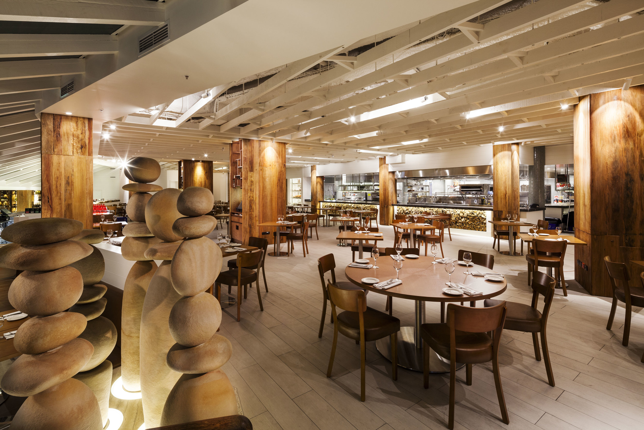
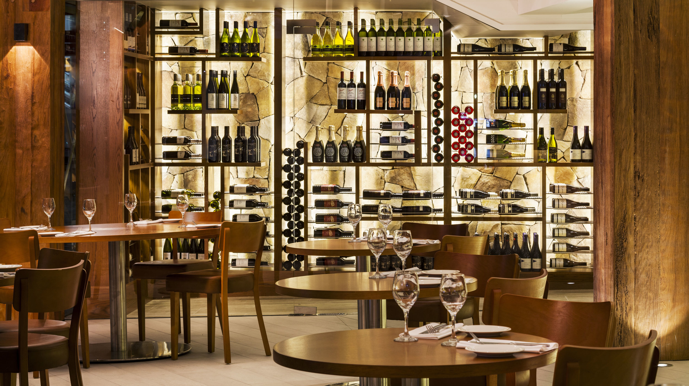
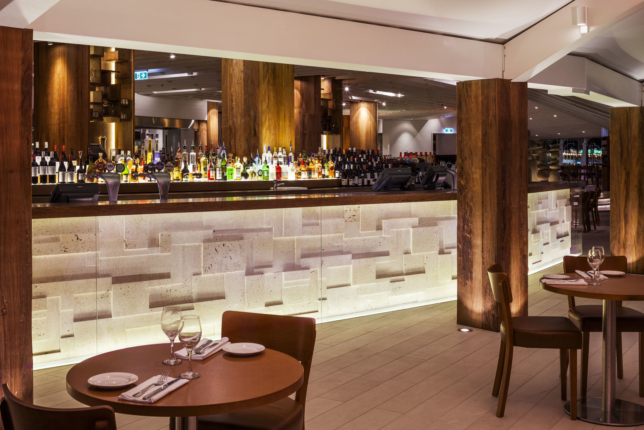
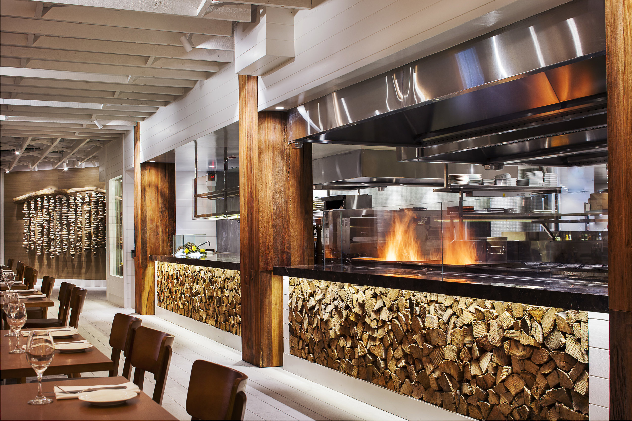

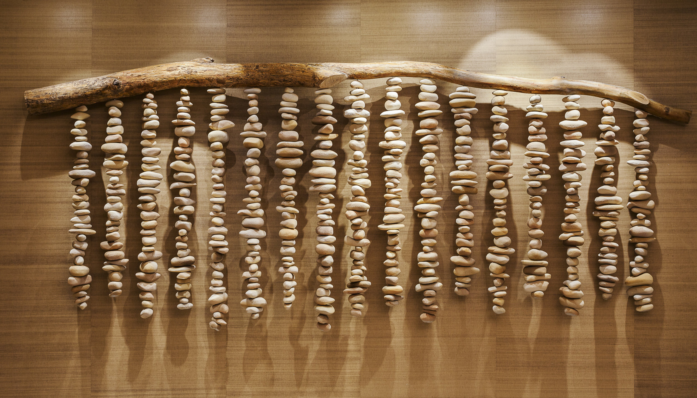
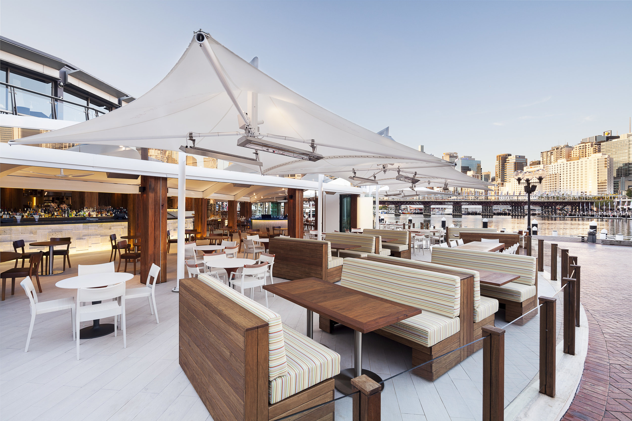
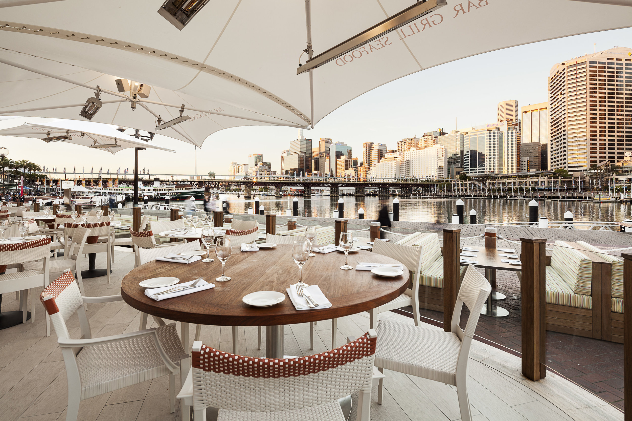
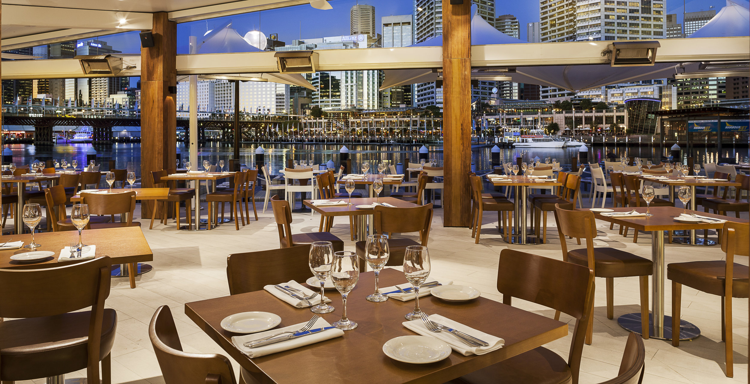
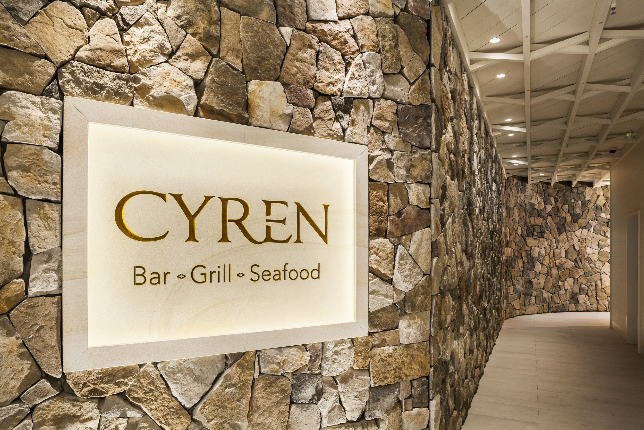
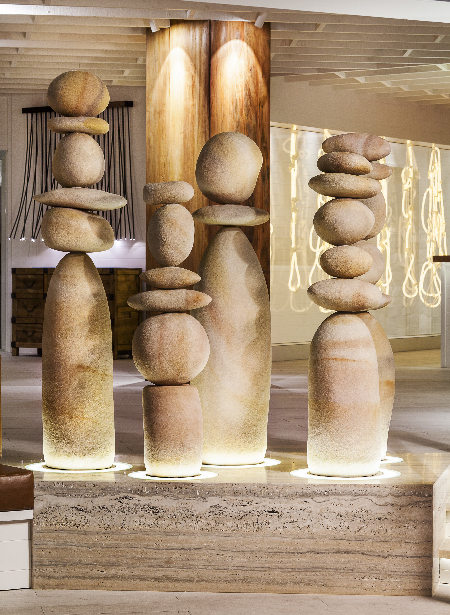
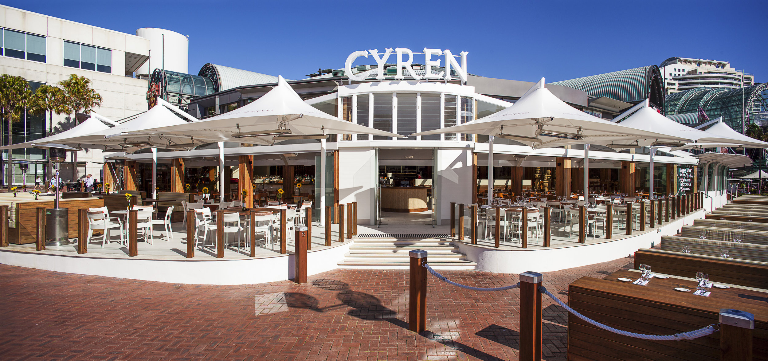
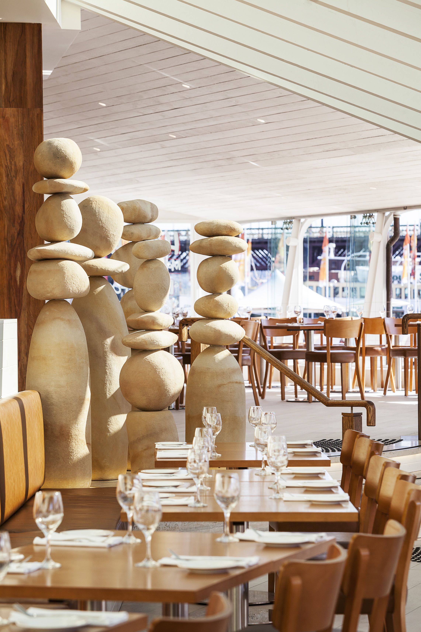

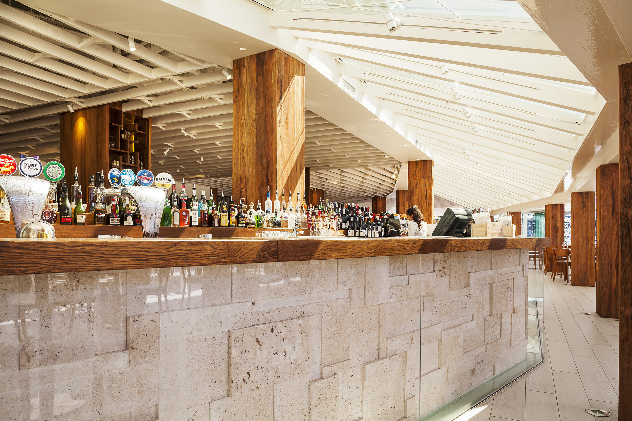
HILTON JAIPUR
JAIPUR INDIA, 2012
PROJECT OVERVIEW...
Located in Rajasthan’s stunning pink city of Jaipur, the Hilton Hotel combines a beautiful mix of local artisan work and modern conveniences. Dreamtime Australia Design created the Hotel’s Lobby, Champagne Bar, All Day Dining and Specialty Indian Restaurants and one of India’s most exciting rooftop Bars.
SERVICES PROVIDED...
Interior Design, Lighting Design – Lobby / Public Areas, All Day Dining Restaurant, Specialty Indian Restaurant, Lobby Bar, Rooftop Bar Lounge, Pool / Pool Area
AWARDS…
Winner Best Continental Restaurant – Fine Dining, The Times of India Food & Nightlife Awards, 2016 – 2017 (All Day Dining Restaurant)
Winner Best Rajasthani Restaurant – Fine Dining, The Times of India Food & Nightlife Awards, 2016 – 2017 (Specialty Indian Restaurant)
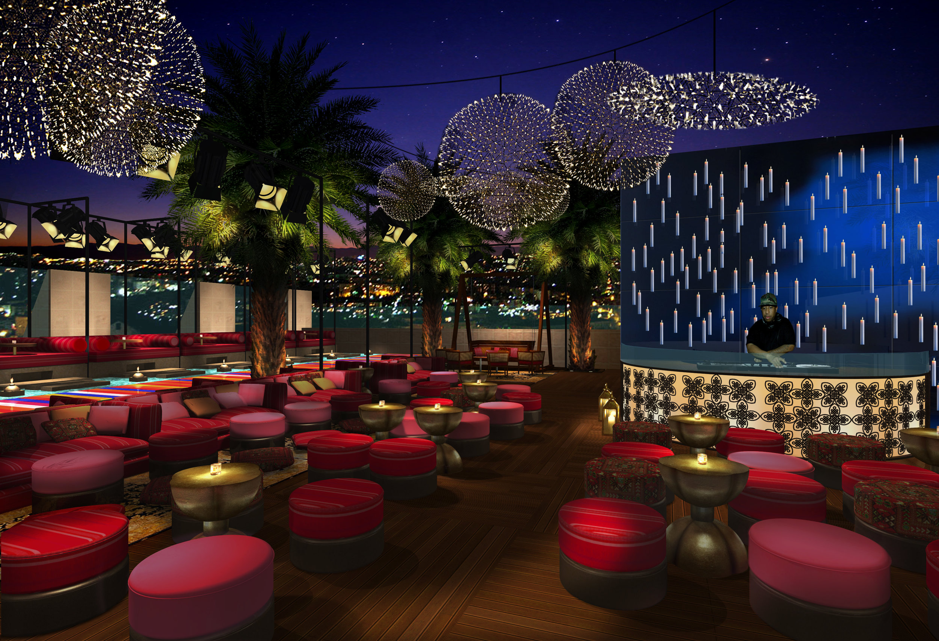
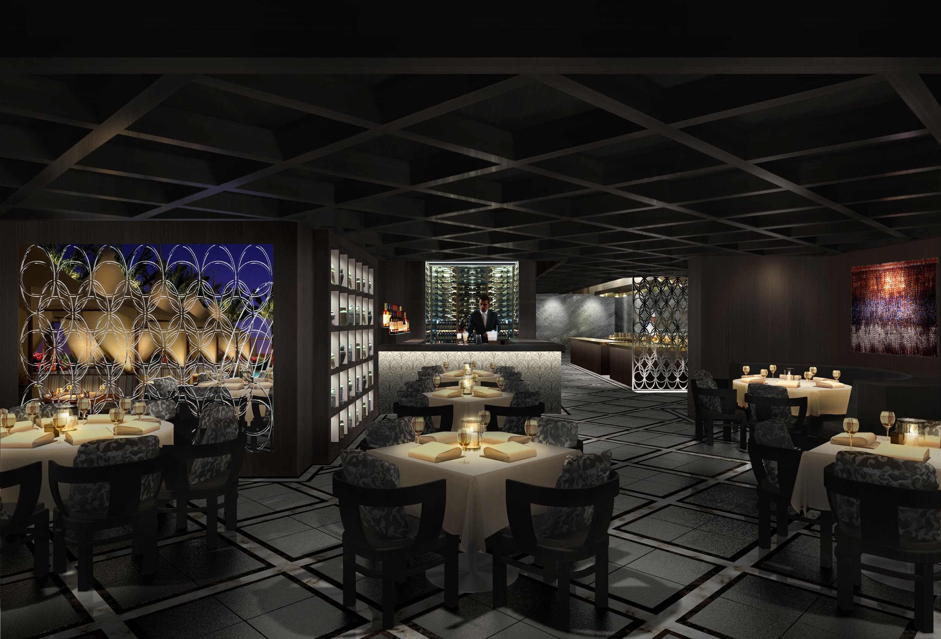
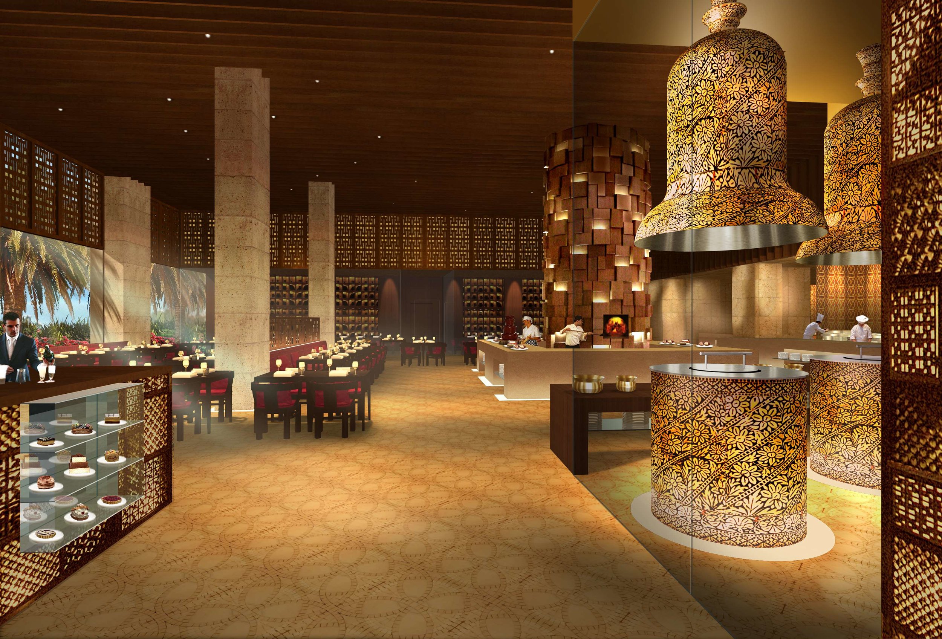
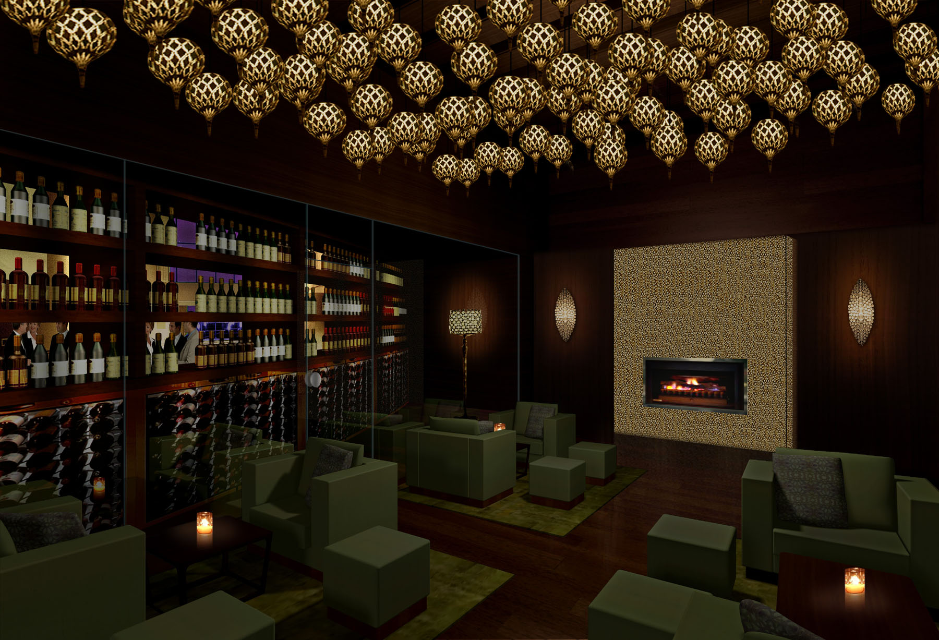
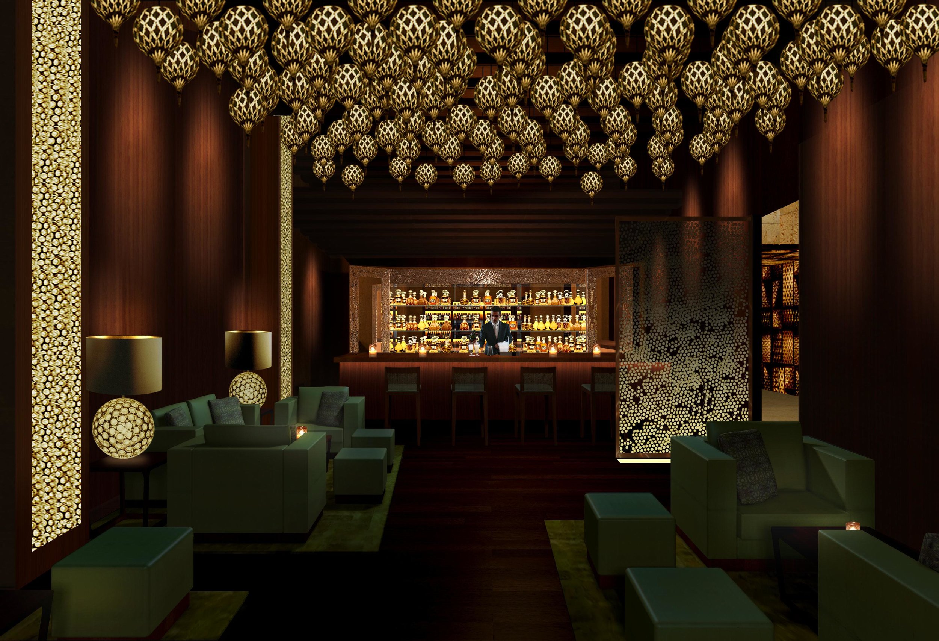
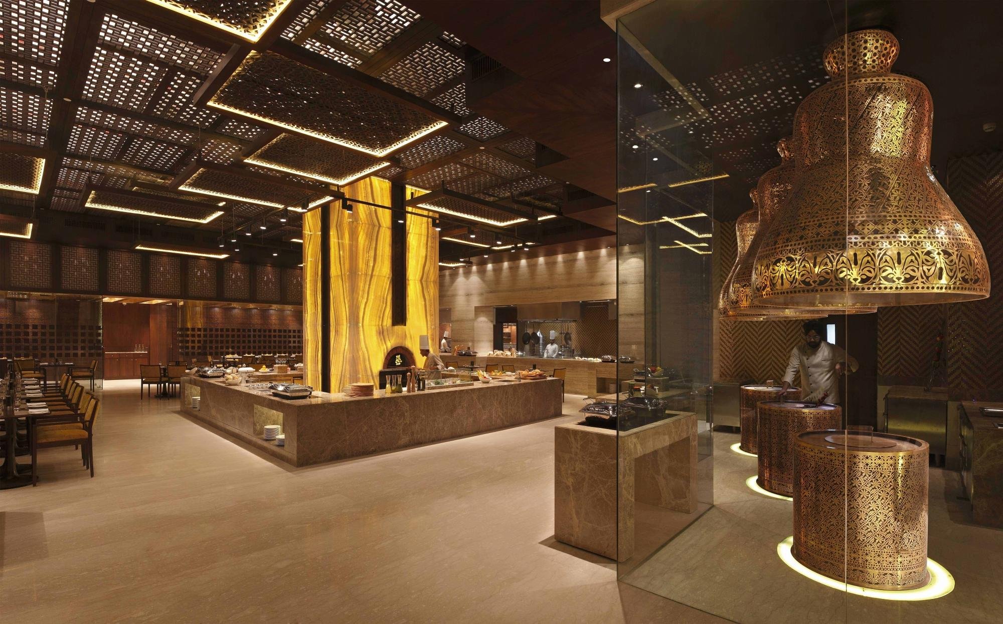
CUSTOM DESIGNED TANDOOR OVENS & HOODS
16FT SKIFF CLUB
MIDDLE HARBOUR SYDNEY AUSTRALIA, 2011
PROJECT OVERVIEW...
Zest at the Spit is a boutique, luxury venue located just before the Spit Bridge at Mosman.With views of the bay at Port Jackson, this venue includes a function area for cocktail, corporate and private functions, a restaurant and of?ces for the venue’s management.
Zest features a warm, timeless, comfortable Australian boathouse ambience with a high pitched interior ceiling clad with cream coloured limed oak boards and honey coloured wooden plank floor with warm Persian rugs in sofa dining locations. The steel framed glass walls overlooking the water and the adjoining yacht club open upward garage-style while the remaining non-glass walls will also be clad in the limed oak cream coloured wooden boards, and feature select modern oil paintings, including framed art in the kitchen. The dining tables are clothed with white tablecloths while the chairs are comfortable white canvas slip covered sofas and sofa chairs with padded arms.
A rectangular, island-style cold kitchen is located outside the open hot kitchen area within the actual dining room, surrounded by tables and diners. The counter front will be the same honey toned timber as the floor while the counter top will be cream coloured marble. An adjacent 40 sq. metre glass walled wine cellar affords a clear view thru the cellar into the kitchen as the patron enters the dining area from the entrance ramp.
SERVICES PROVIDED...
Concept Creation, Architecture, Interior Design, Master Planning, Kitchen & Bar Design, Illumination Design
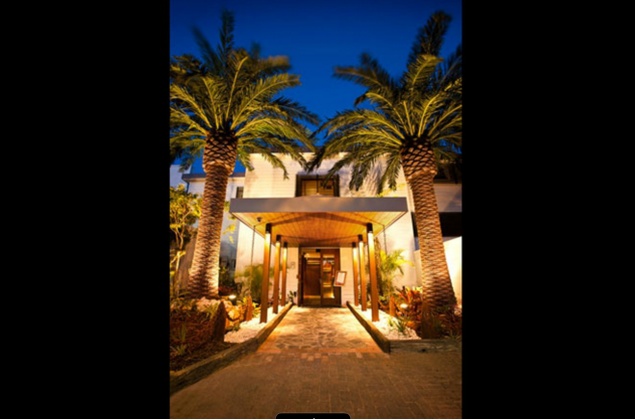
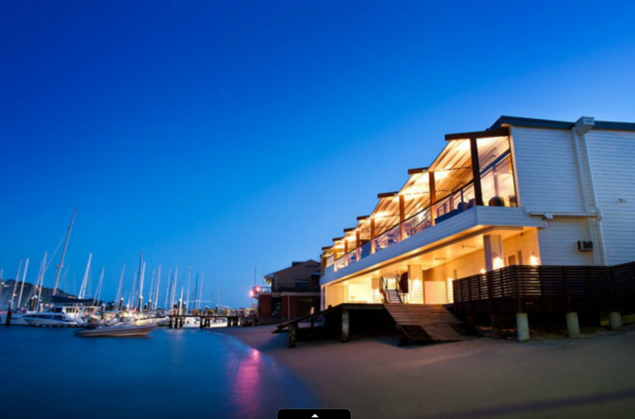
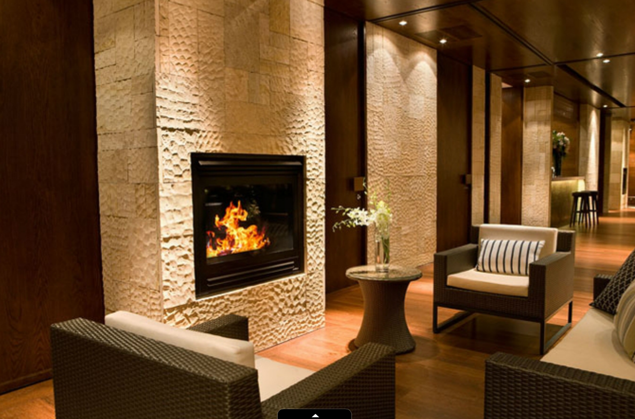
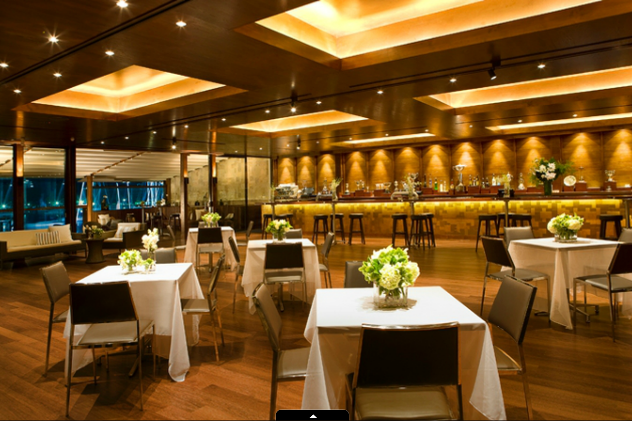
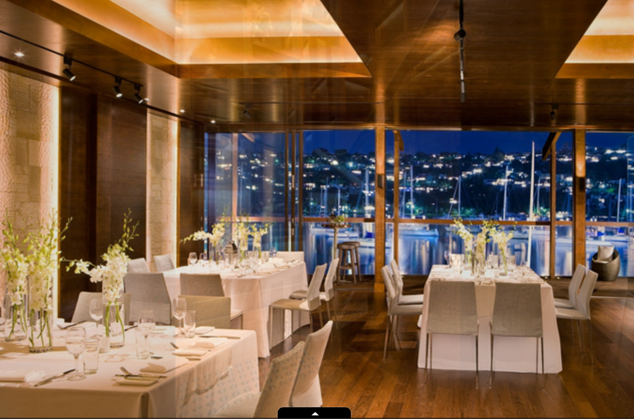
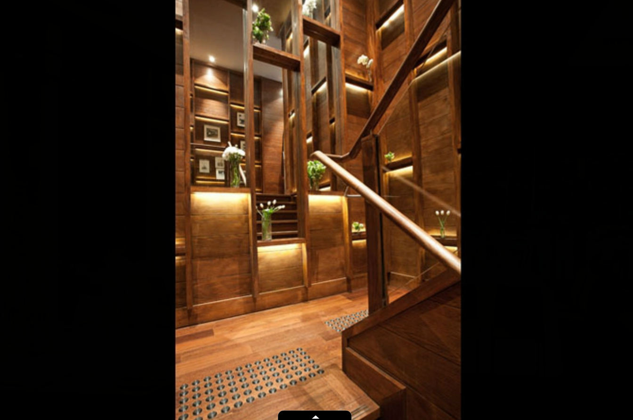
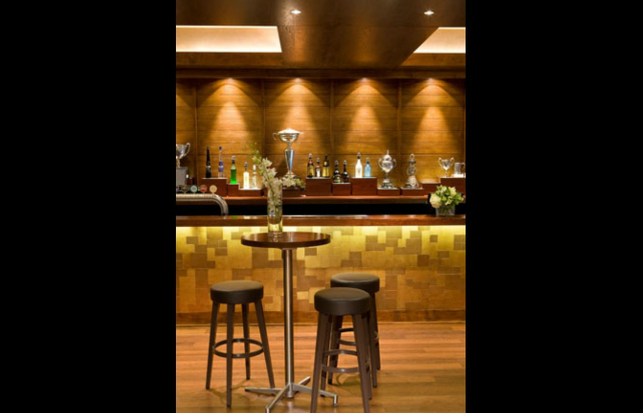
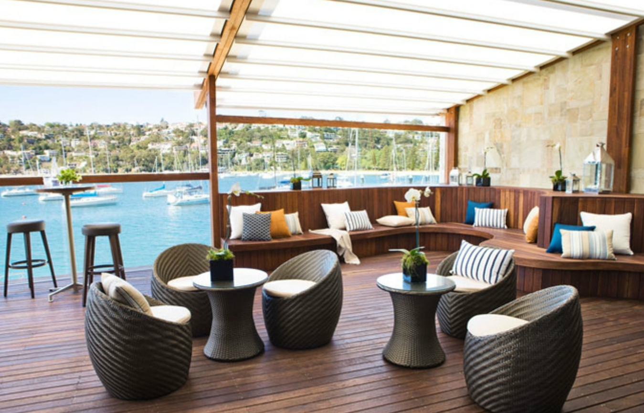
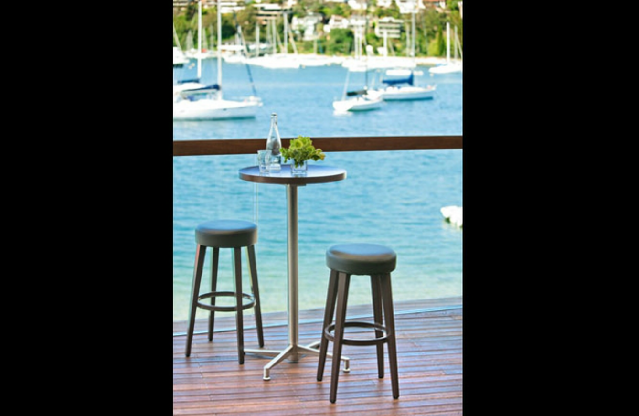
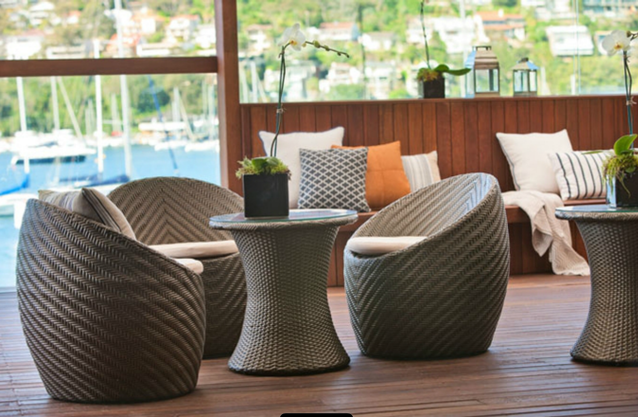
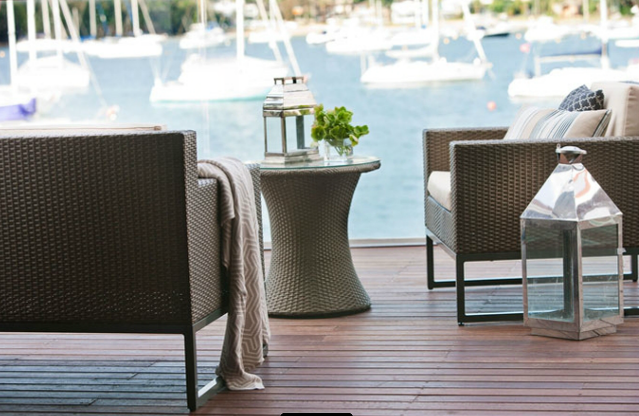
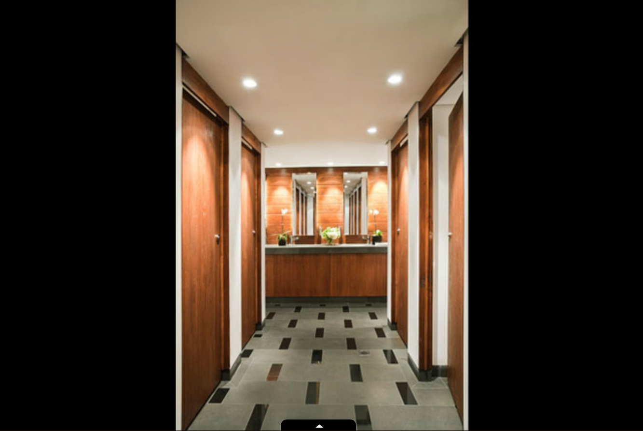
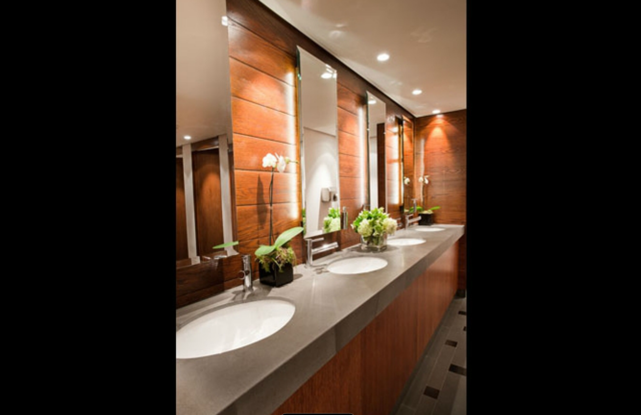
STACKS
SYDNEY AUSTRalia, 2011
PROJECT OVERVIEW...
Stacks was conceived as a moody, atmospheric Mediterranean taverna.
The rich dark timbers contrast with a mosaic of bright patterned tiles in intense colours evoking the atmosphere and texture of the Mediterranean.
The screens separate the area into intimate enclaves which divide but not isolate. All areas look through custom designed laser cut screens to the curved feature bar with its marble top and hand carved timber finish and the raised stage beyond.
SERVICES PROVIDED...
Concept Creation, Interior Design, Kitchen & Bar Design, Illumination Design, O S & E/ Tabletop Design
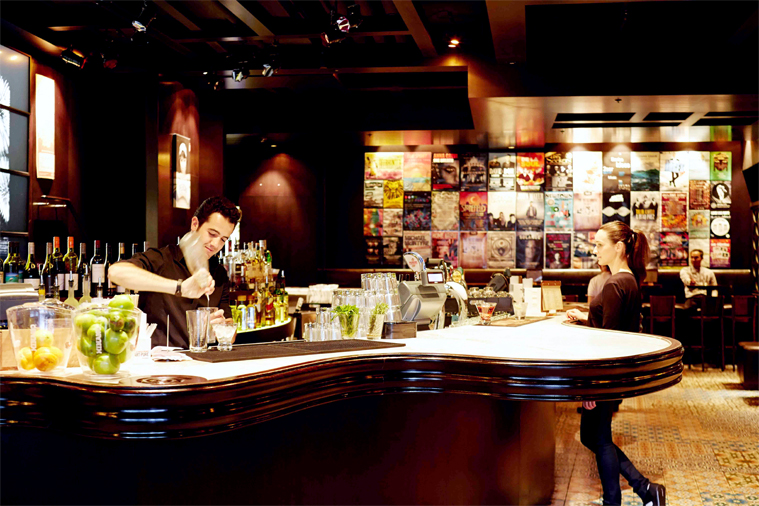
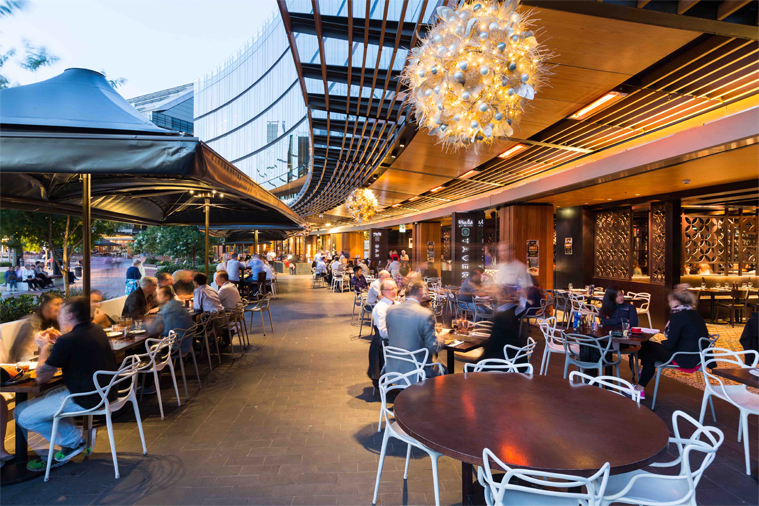
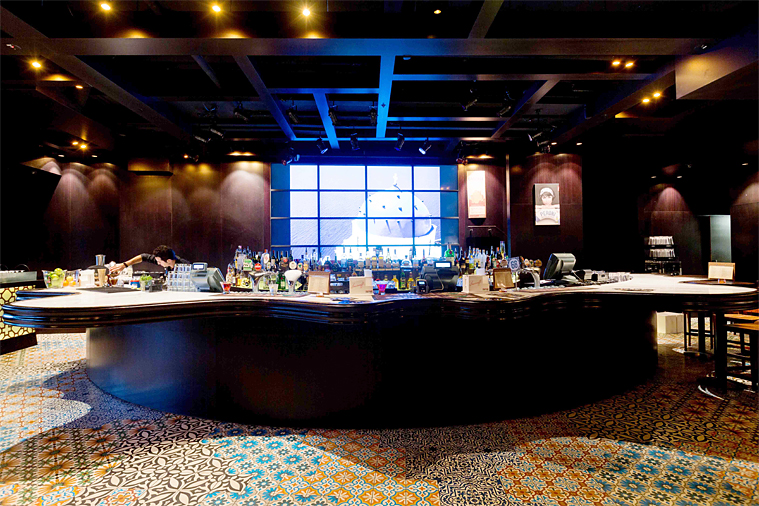
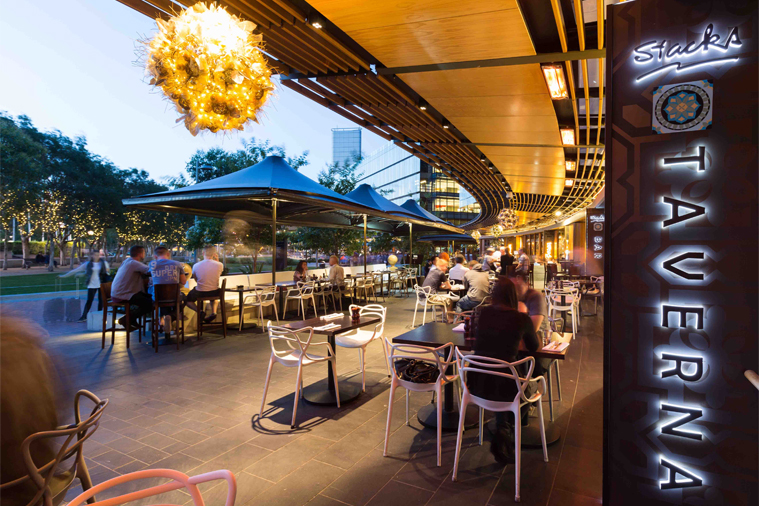
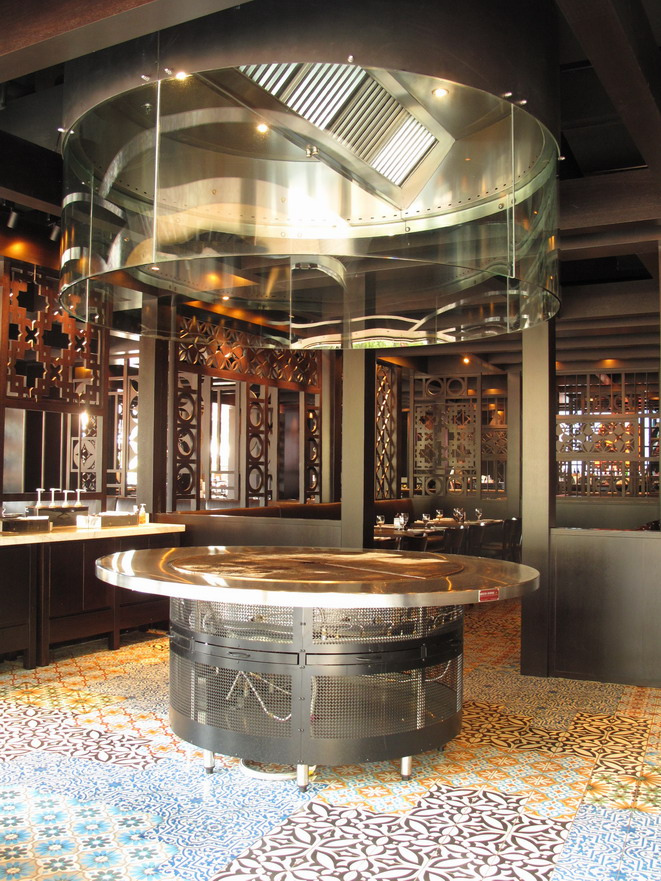
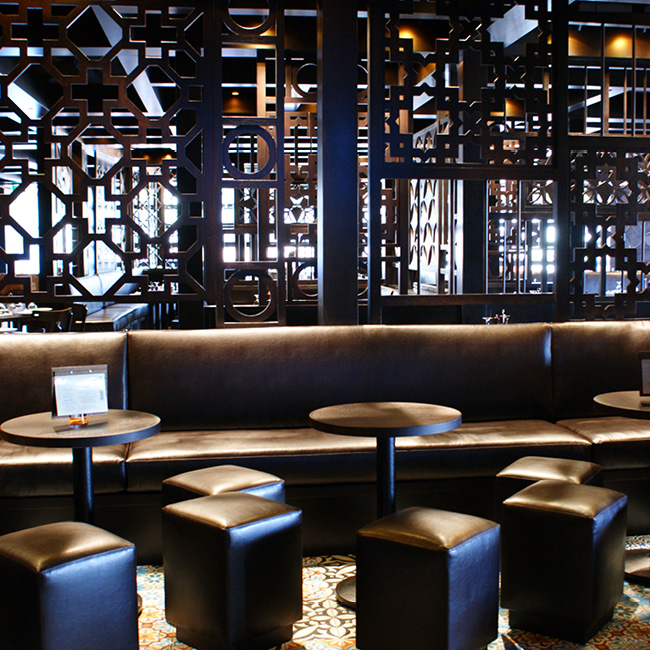
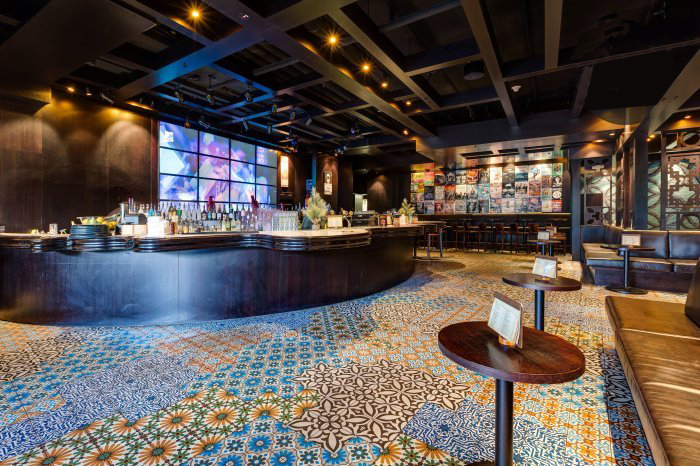
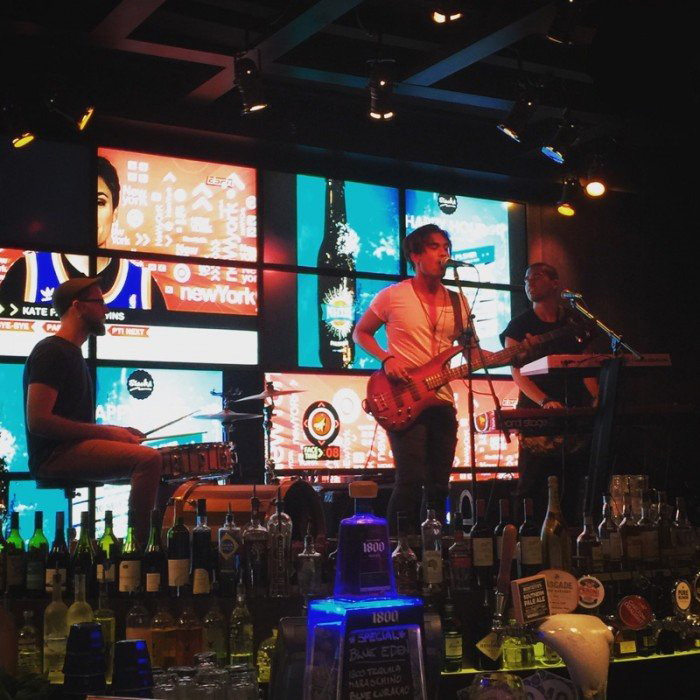
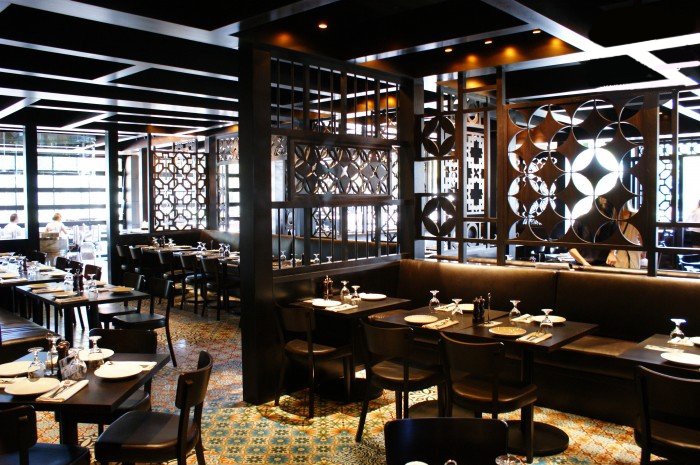
SALT HOUSE
CAIRNS AUSTRALIA, 2009
PROJECT OVERVIEW...
The concept for Salt House was to develop one of Queensland’s most exciting, highest quality Restaurants / Bar with an exciting external Bar, Dining areas and DJ in the middle of a water garden complete with fire and water features, taking advantage of its’ fabulous position at Cairn’s Marina Point, with dining sections literally suspended out over Chinaman Creek.
There are various distinct areas; from the internal dining room’s exciting open kitchen with wood-fired grill under an enormous aged brass oval ventilation hood and 6 metre high wine cellar and rough sawn timber interior to a Private Dining Room within a 2nd Wine Cellar, to a candlelit Sailor’s Bar, to the central Island Bar and DJ booth floating within water gardens with central fire plinths, to the daybeds and fountains in the external bar / dining areas.
SERVICES PROVIDED...
Concept Creation, Pavilion Architecture, Interior Design, Kitchen & Bar Design, Illumination Design, Landscape Consulting, Art Consulting, Graphic Design & Consulting, O S & E/ Tabletop Design
AWARDS…
Winner Time Out Magazine Awards “Best Bar” Award, Queensland 2009
Winner Time Out Magazine Awards “Best Bar” Award, Queensland 2010
Winner Australian Culinary Foundation “Restaurant of the Year” North Queensland 2014
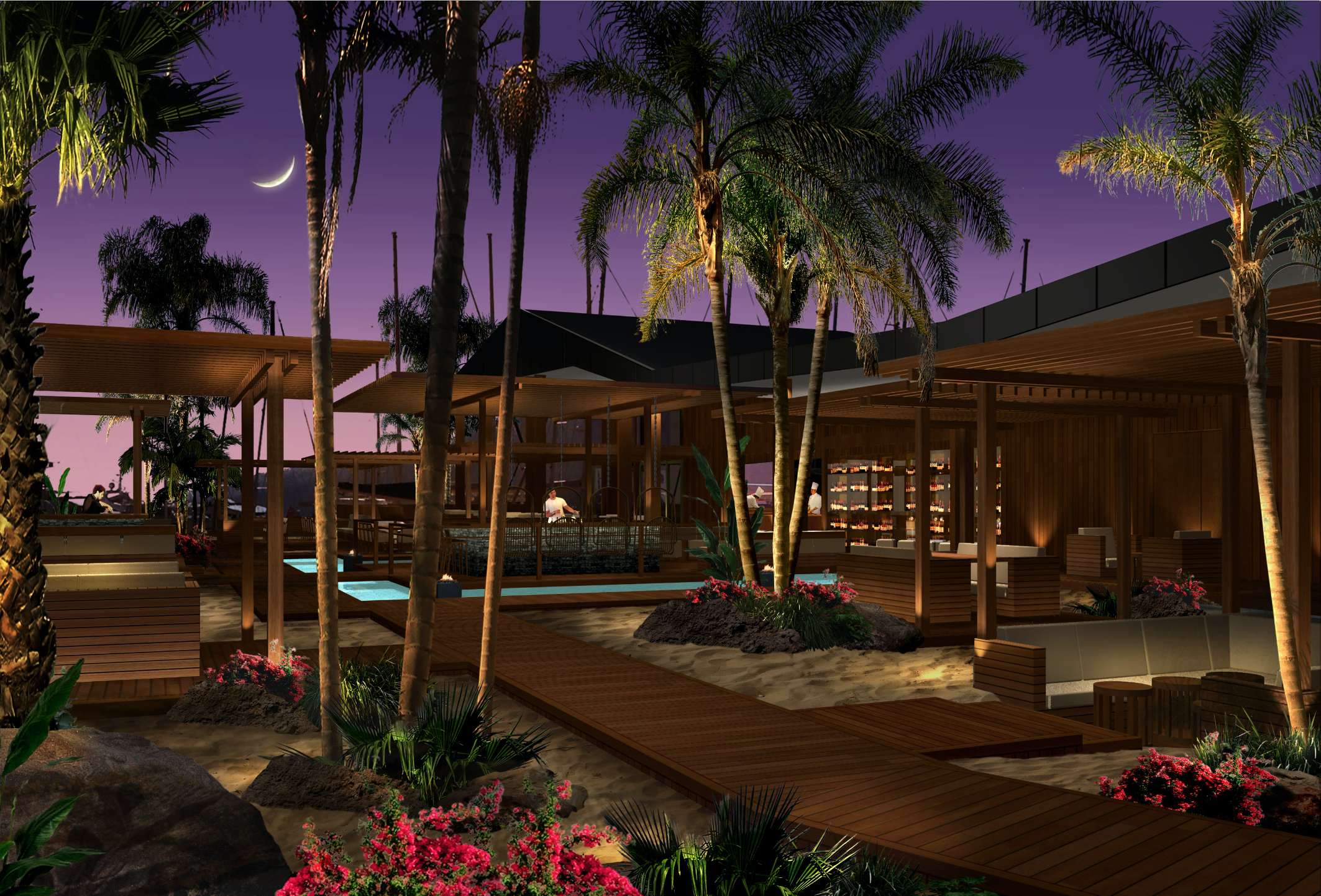
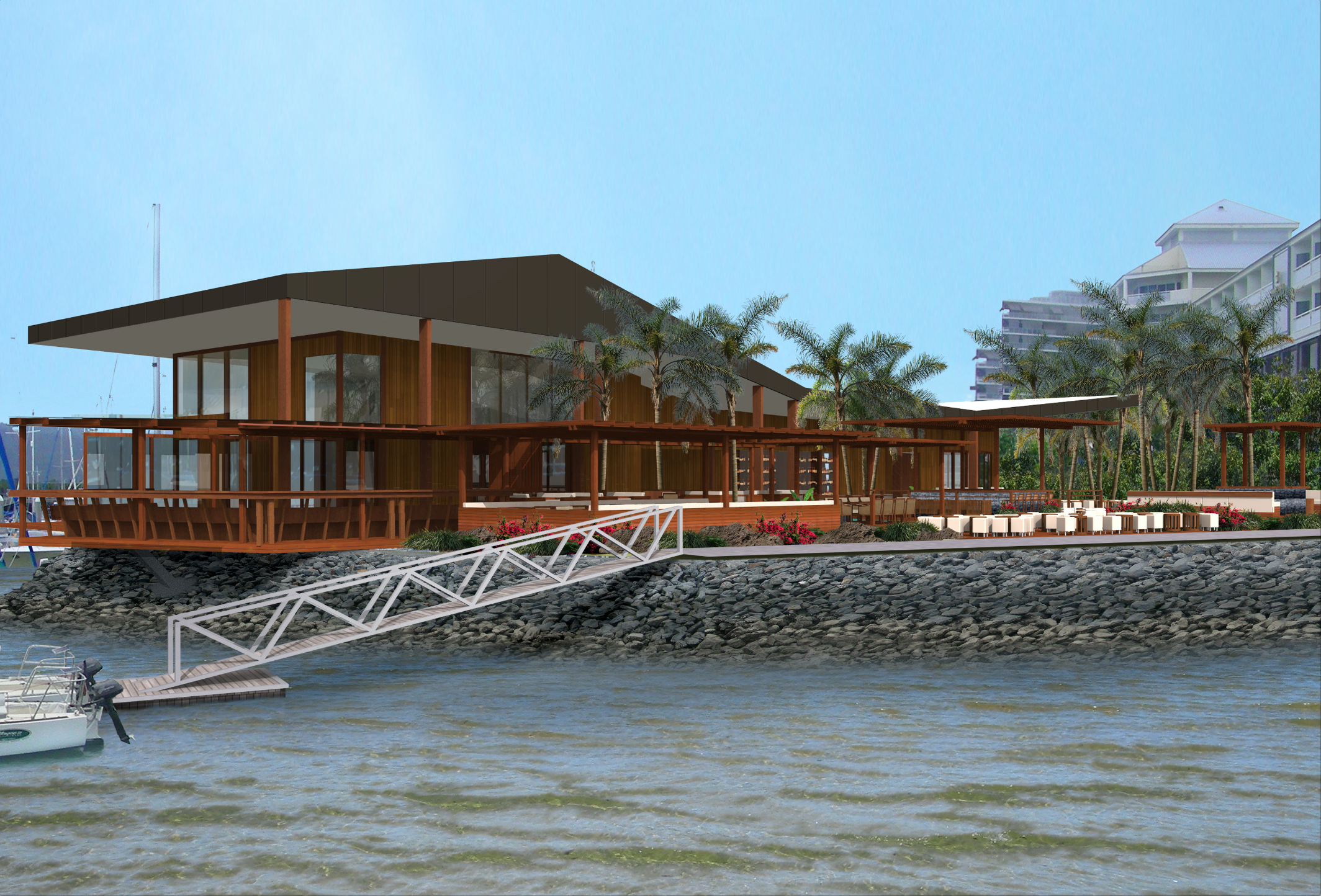
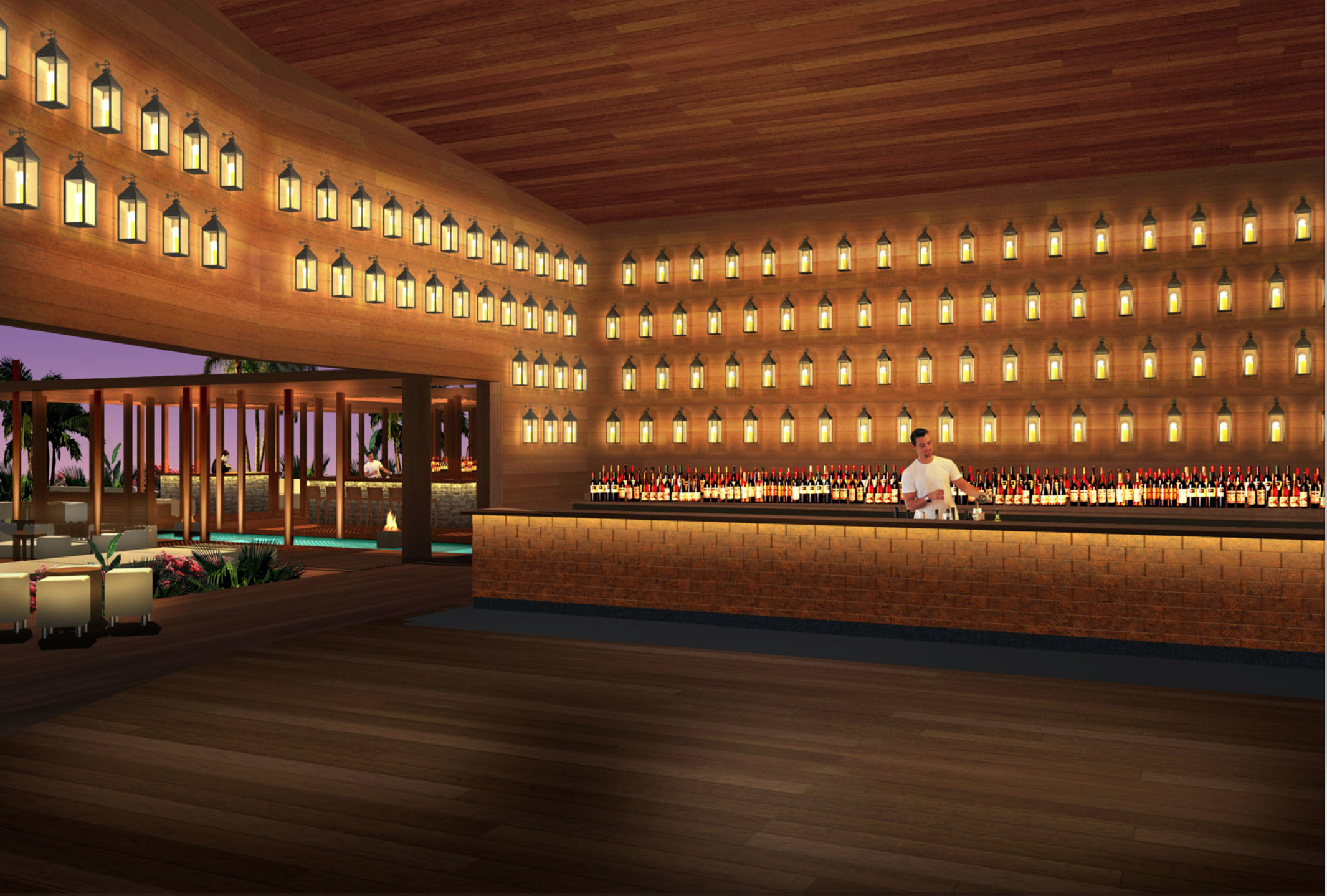
DOCKSIDE, L'AQUA AND GOLD ROOM FUNCTION CENTRE
SYDNEY AUSTRALIA, 2009
PROJECT OVERVIEW...
Dockside has been designed to invoke its’ namesake, blending clean, modern lines with the essence of its’ location within Sydney’s premier harbour side entertainment precinct, Cockle Bay.
Dockside’s design features an exciting yet warm and inviting mixture of rough hewn stone and light grey driftwood coloured timber walls, timber beam and silver leaf coffered ceilings with signature “fishing net” custom designed pendant lights and a luxurious Tai Ping carpet. To compliment the uniqueness of Dockside’s design, custom grey leather chairs offer a degree of comfort unseen in Sydney event venues.
Three bars with Shagreen sharkskin bar fronts with hand applied silver leaf finish, driftwood timber bar tops and surrounding stainless steel mesh curtains along with equally exciting glass mosaic walled toilets with equally dramatic lighting add a truly unique ambience to one of Sydney’s finest events venues.
L’Aqua has been designed to celebrate the light and stunning views that are those of Cockle Bay. Primarily white with Cockle Bay’s unique blend of rustic yet exciting timber framing, L’Aqua features an unique, private timber external deck overlooking Cockle Bay, framed by surrounding gardens that add a measure of quiet elegance to the excitement of the precinct. Cool white terrazzo, custom Tai Ping carpeting, stunning aqua-toned hand painted wall mural and warm timber panelling combine to create a venue unrivalled in Sydney
Set within the L’Aqua Funciton Centre and featuring its’ own entrance and equally unique style, the Gold Room has been designed to indeed celebrate all things glamorous, with gold rubbed leather and timber walls, a gilded up-lit feature wall, an antique golden octagonal ceiling to crown the similarly shaped, cozy yet exclusive private room and featuring a stunning Swarovski crystal cherry blossom chandelier with a luxurious Tai Ping carpet under in a similar custom pattern, these features add up to make the Gold Room Australia’s most exclusive private function venue.
SERVICES PROVIDED...
Interior Design, Kitchen & Bar Design, Illumination Design, Art Consulting.
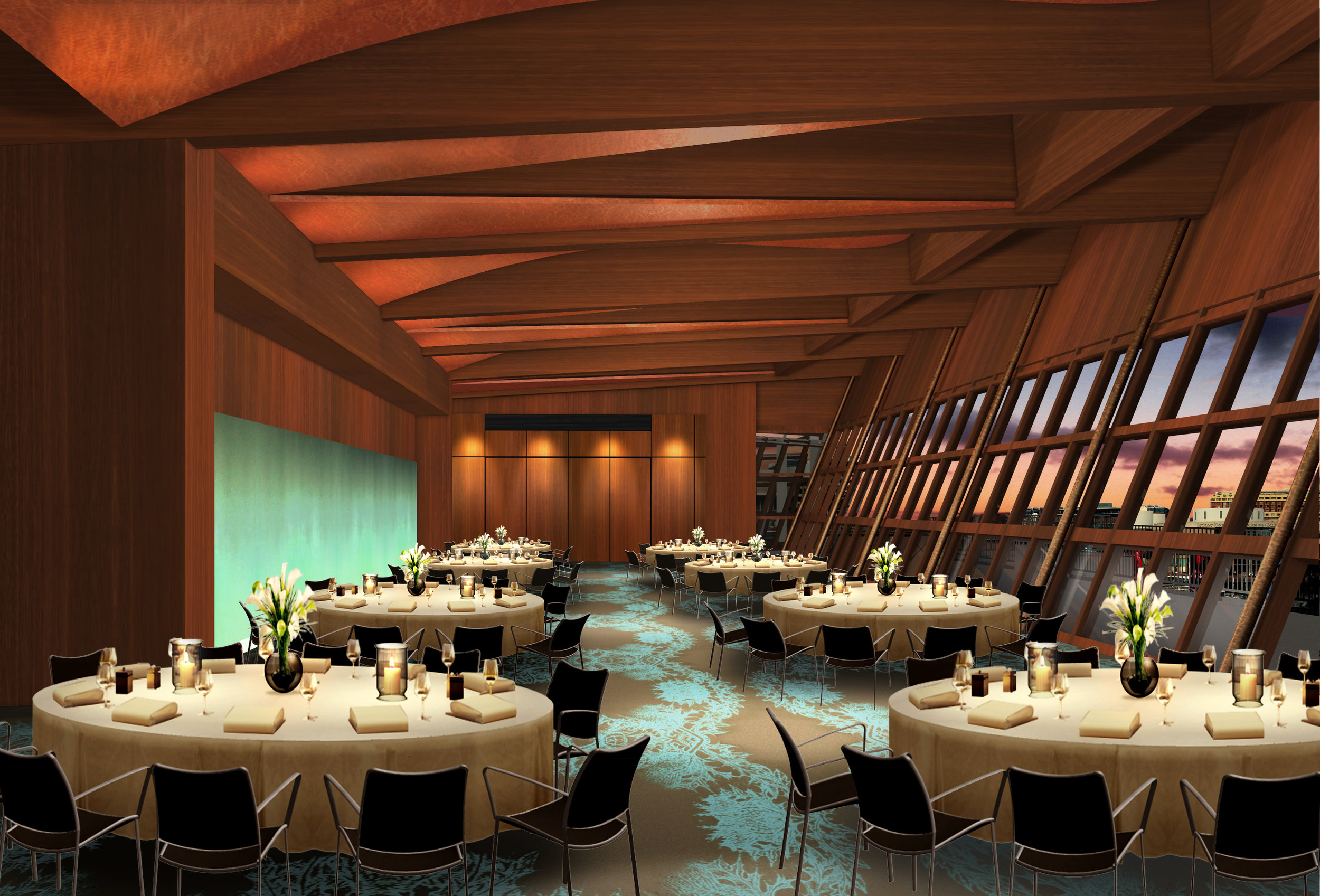
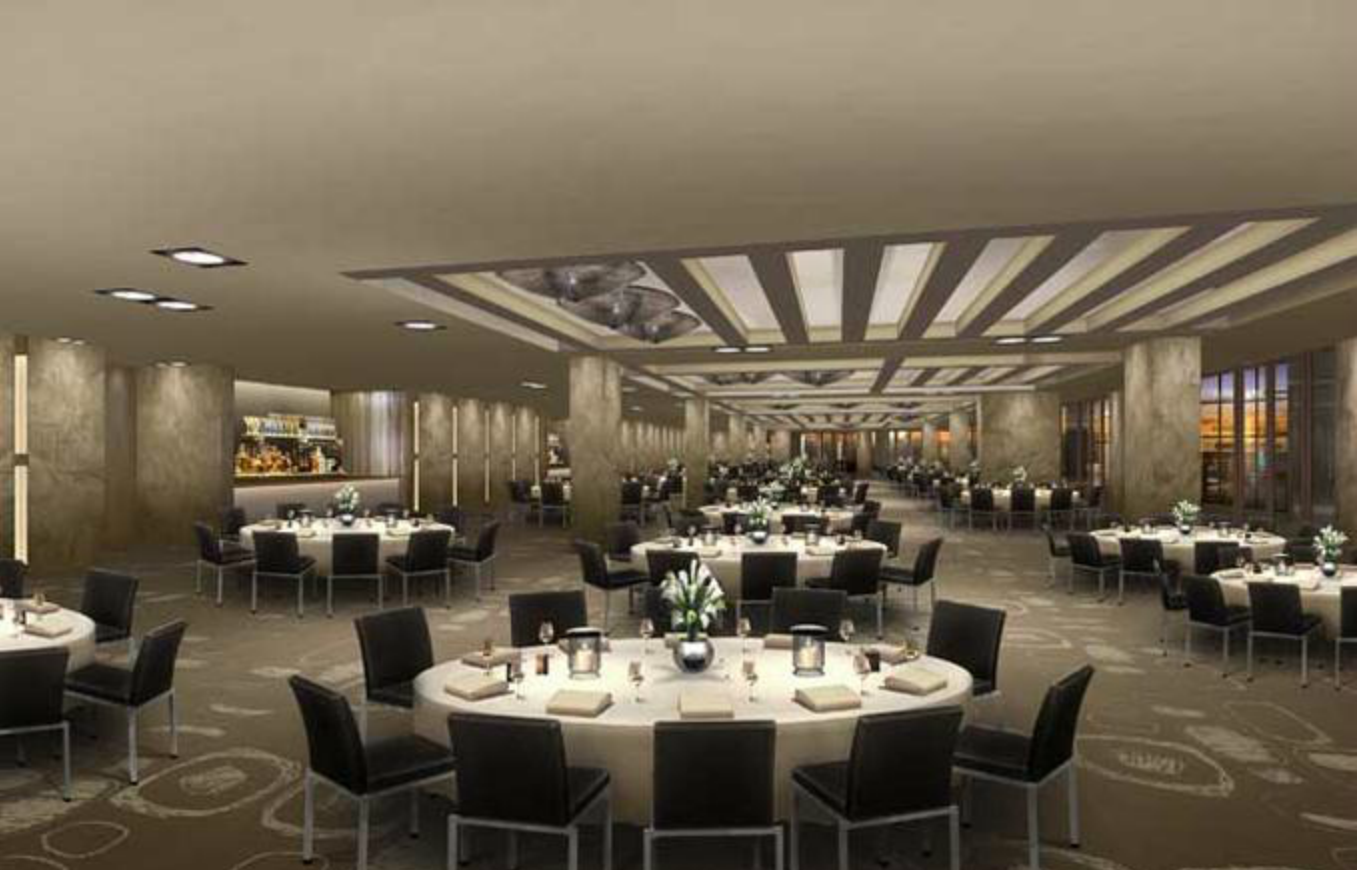
BACCO
SYDNEY AUSTRALIA, 2008
PROJECT OVERVIEW...
Located in the iconic Chifley Tower in Sydney’s Central Business District, Bacco combines a stunning, cozy timber-lined Italian Wine Bar, Restaurant and Lobby Pastry Shop, featuring custom Swarovski Crystal “Wine Lights” designed by Dreamtime Australia Design.
SERVICES PROVIDED...
Concept Creation, Interior Design, Operational Planning, Management Recruitment, Kitchen & Bar Design, Illumination Design, Art Consulting, O S & E/ Tabletop Design
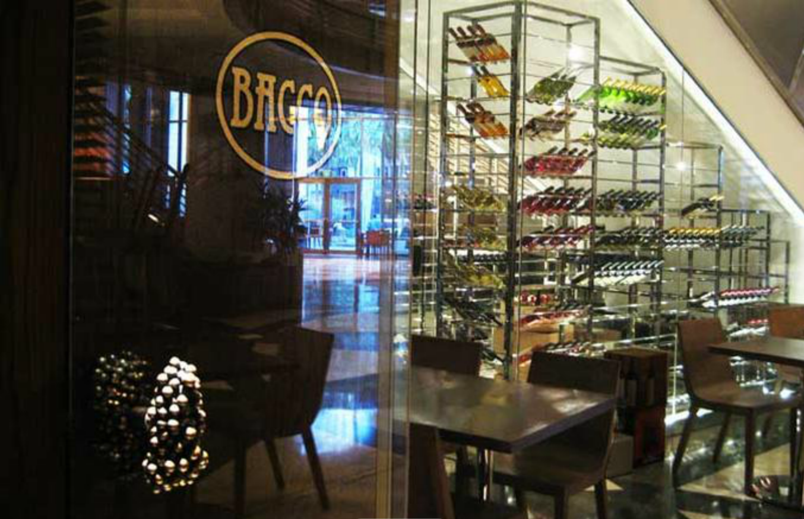
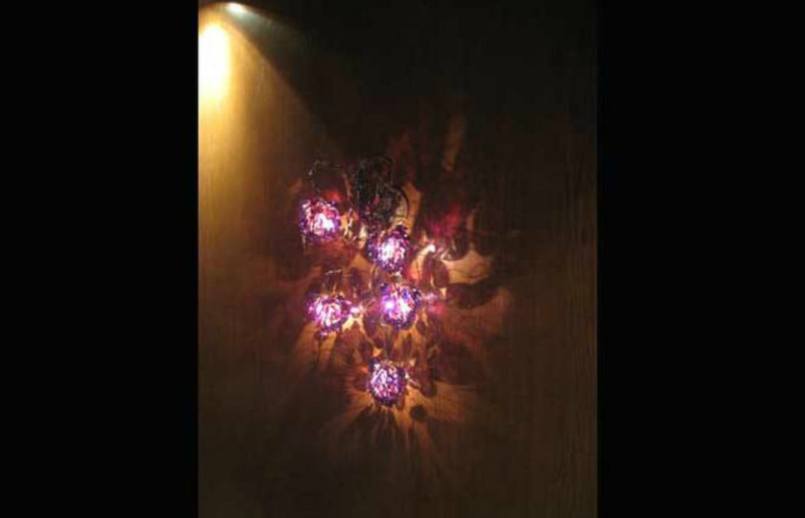
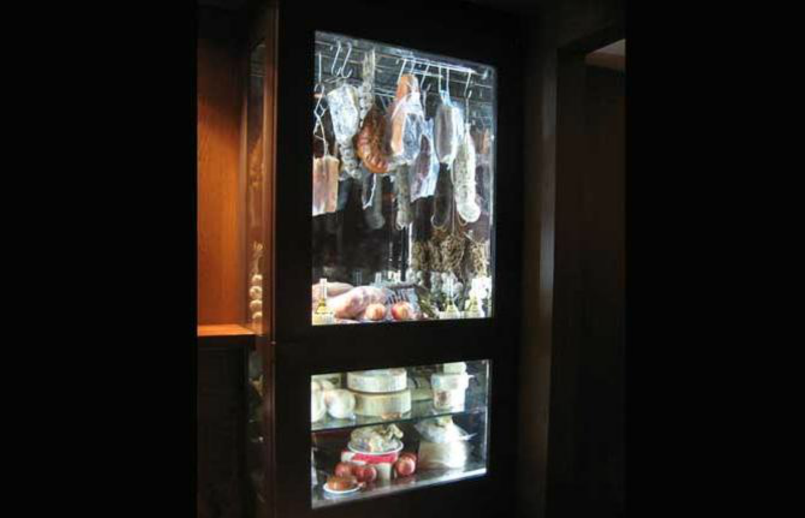
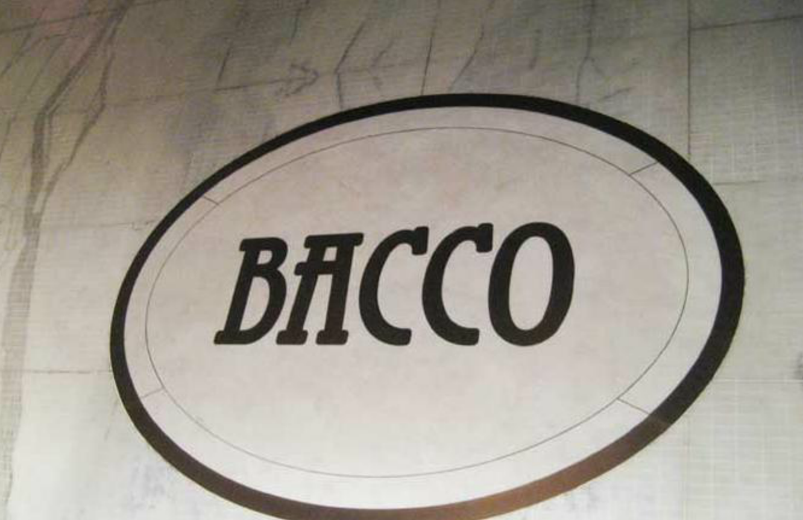
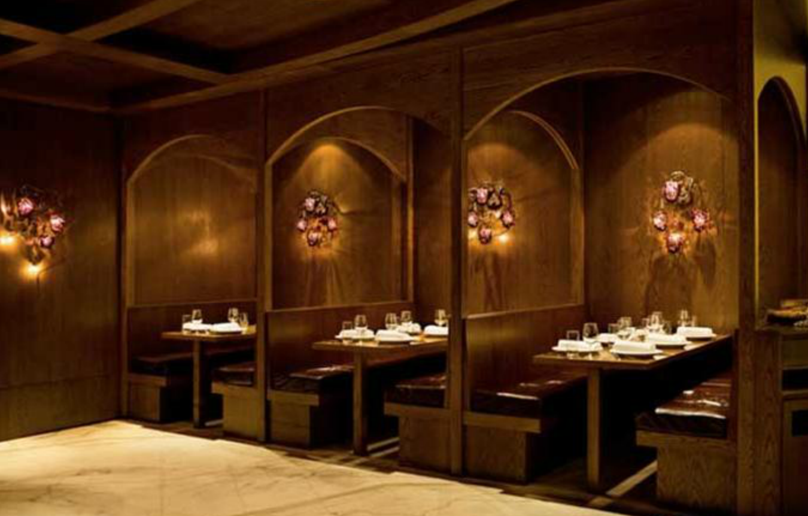
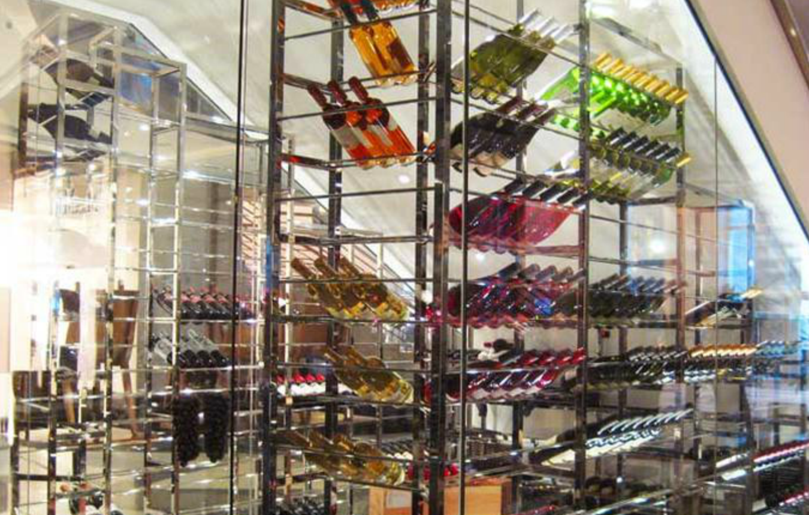
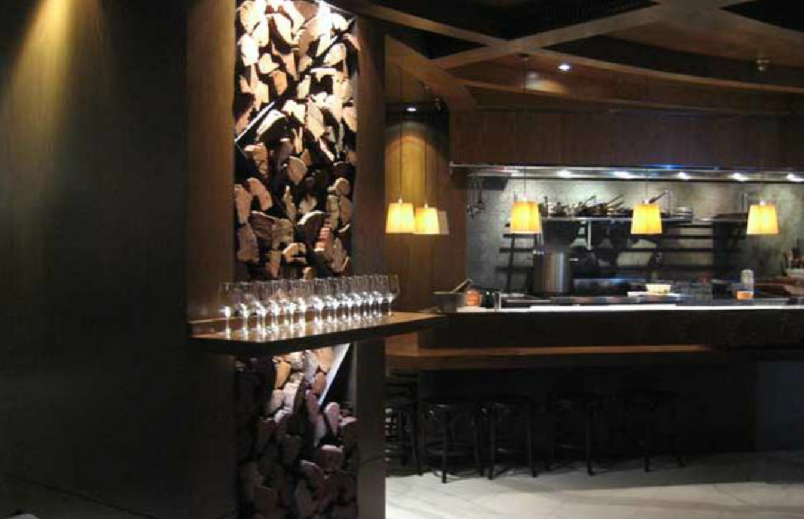
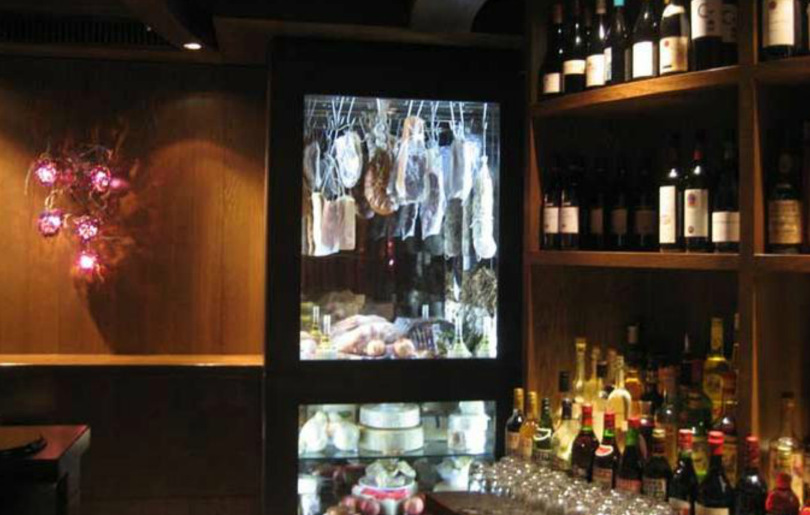
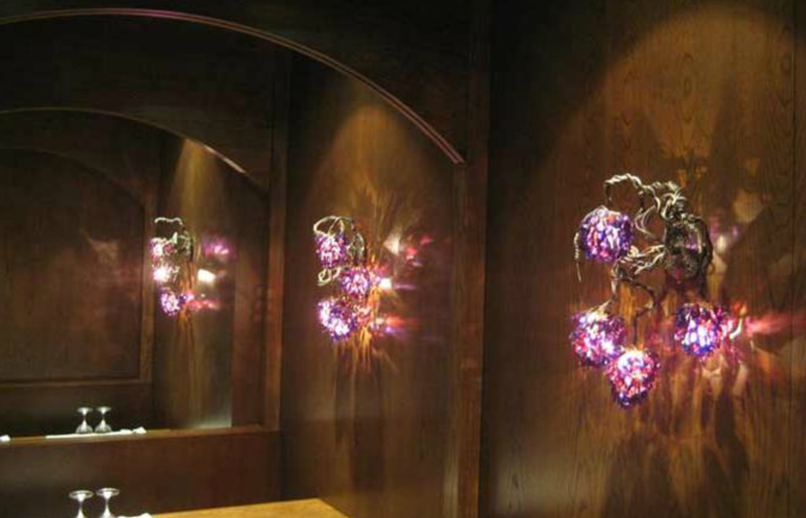
CAFFE BEVIAMO
SINGAPORE, 2008
PROJECT OVERVIEW...
New Italian Caffè Concept and Interior Design, Commercial Kitchen Design and Lighting Design for one of Singapore’s favourite Cafes, situated within the Tanglin Mall.
SERVICES PROVIDED...
Concept Creation, Interior Design, Kitchen & Bar Design, Illumination Design.
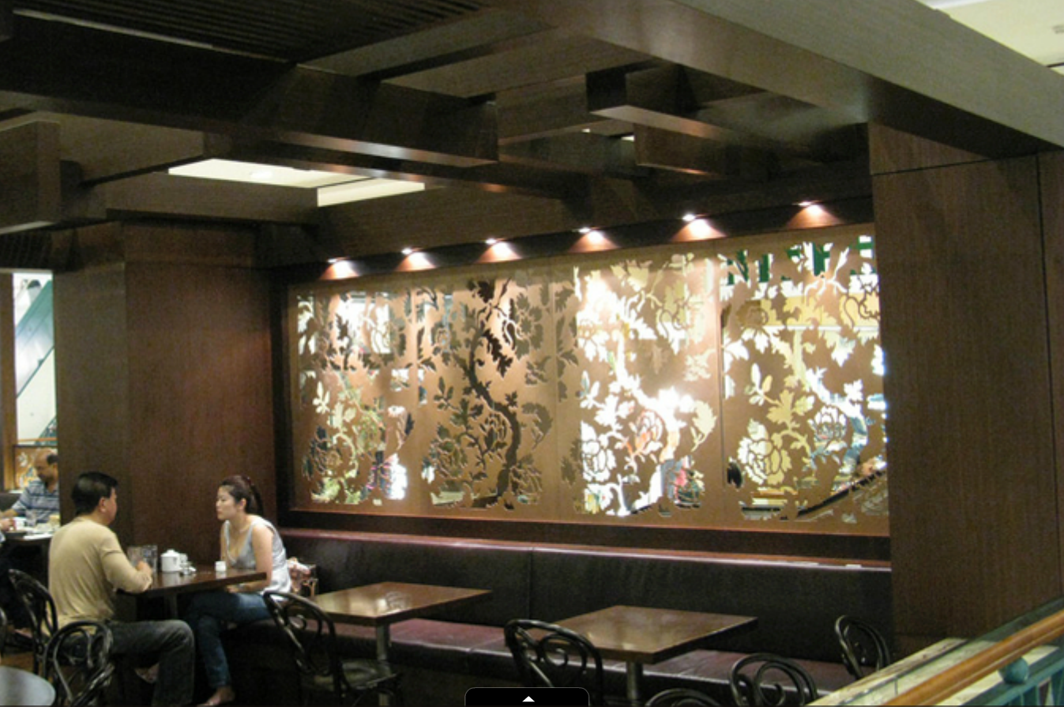
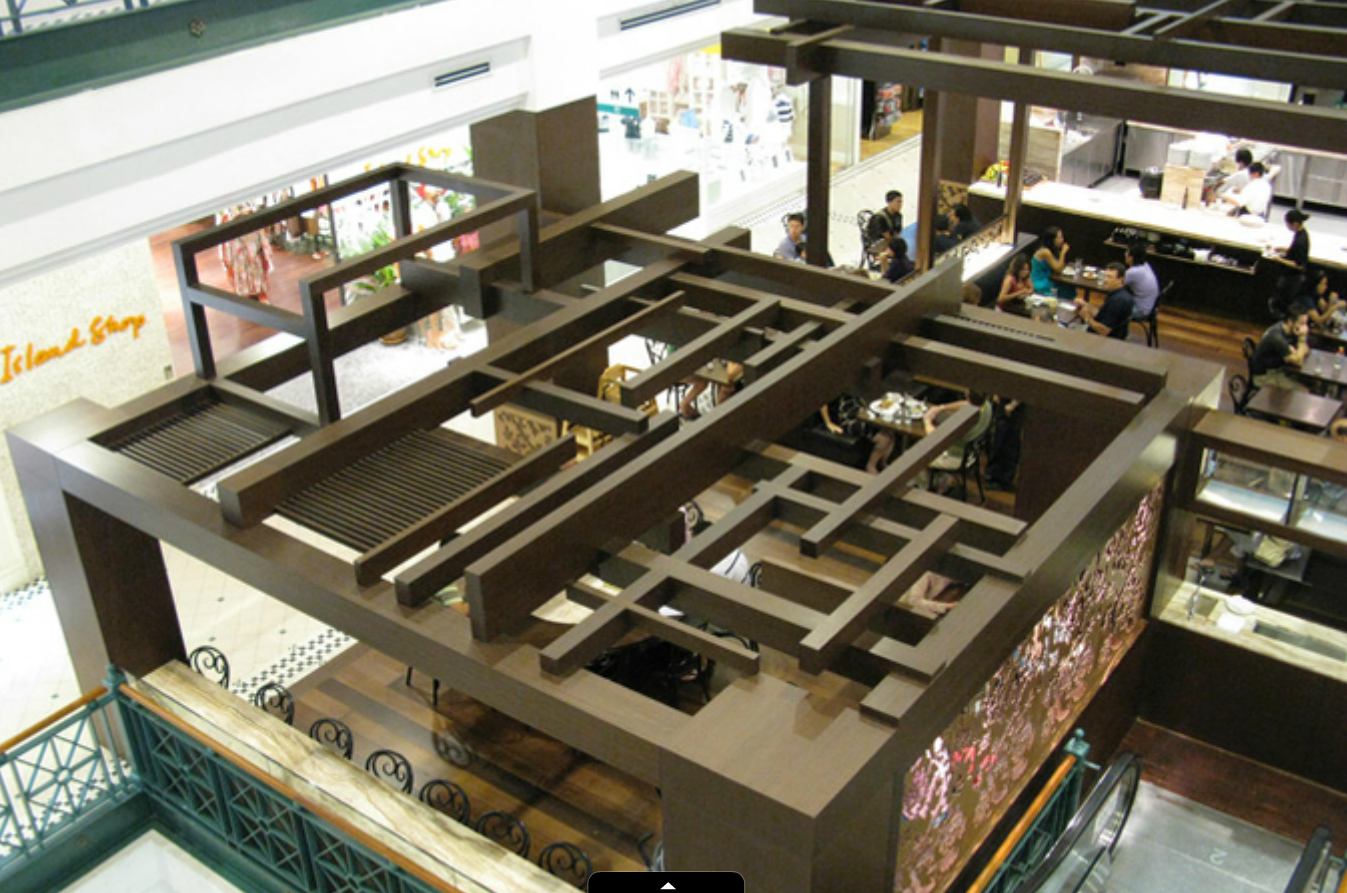
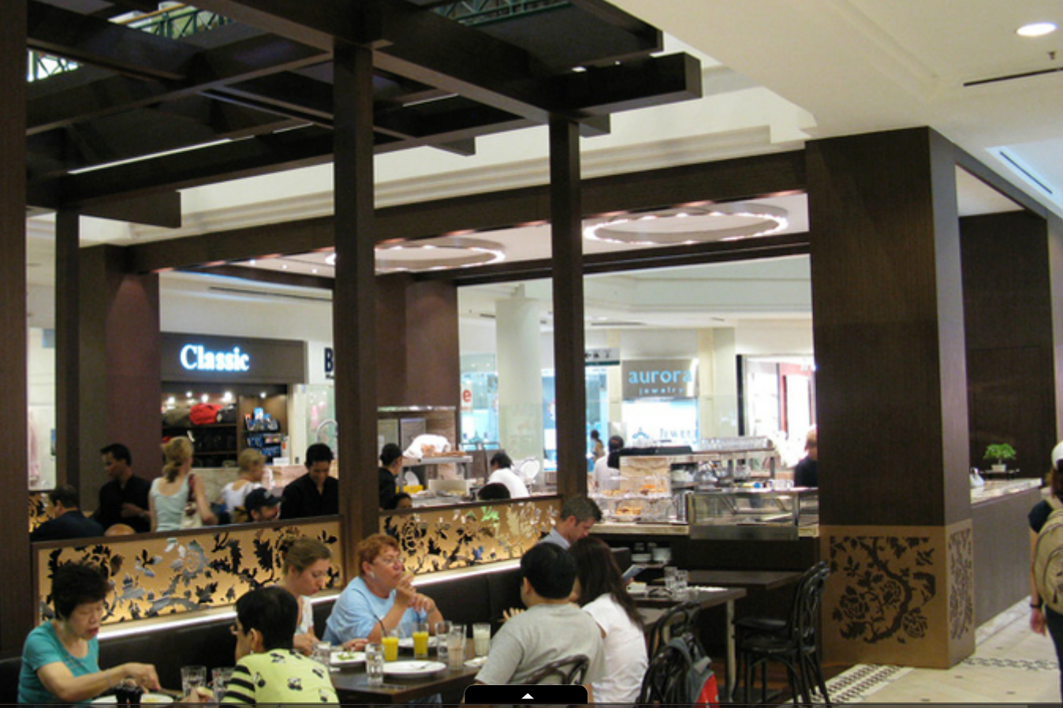
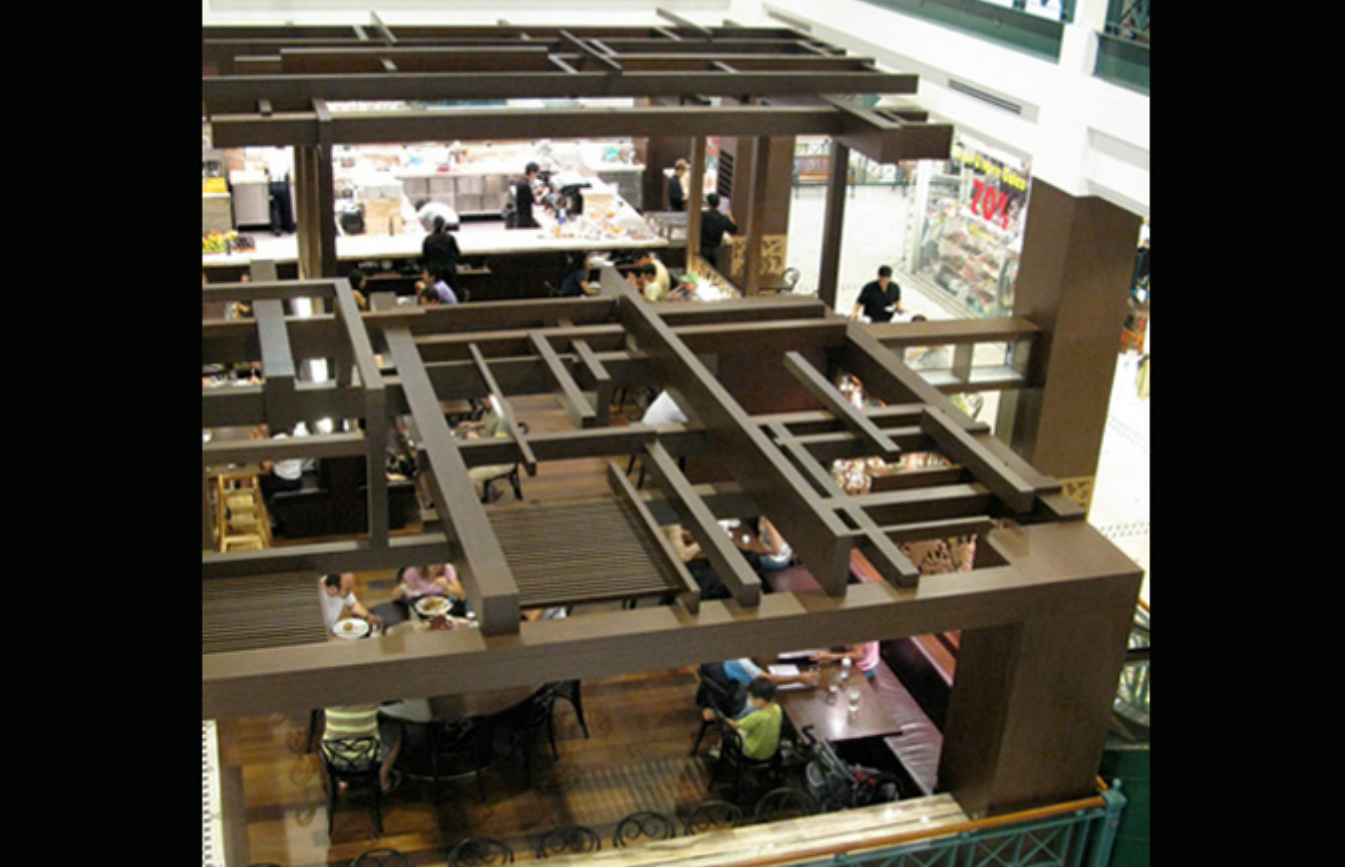
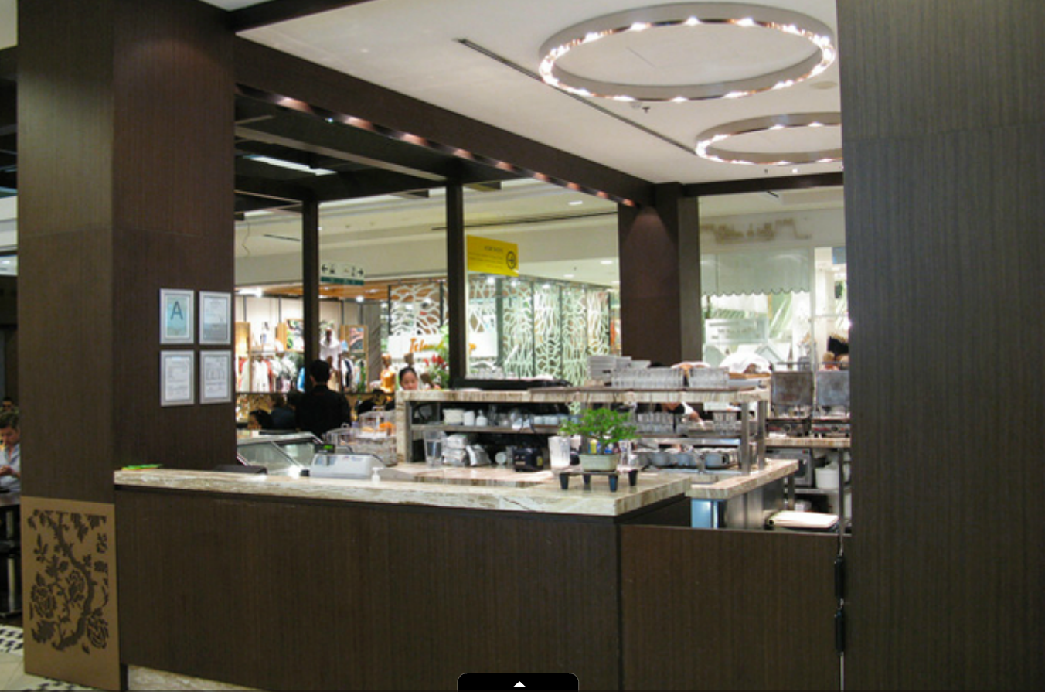
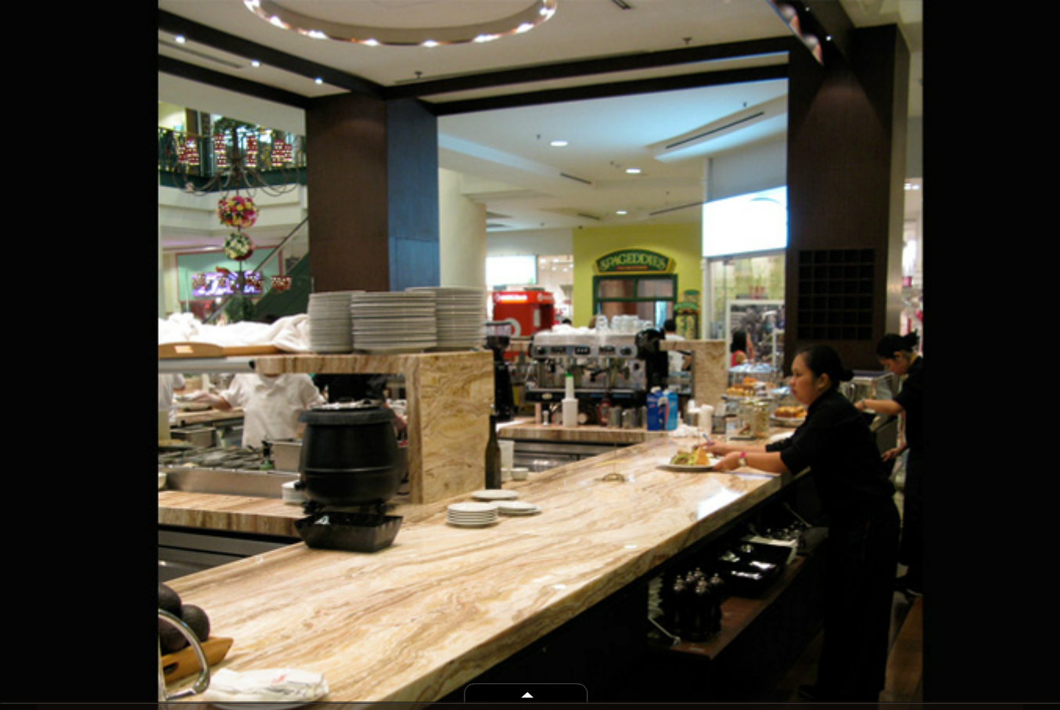
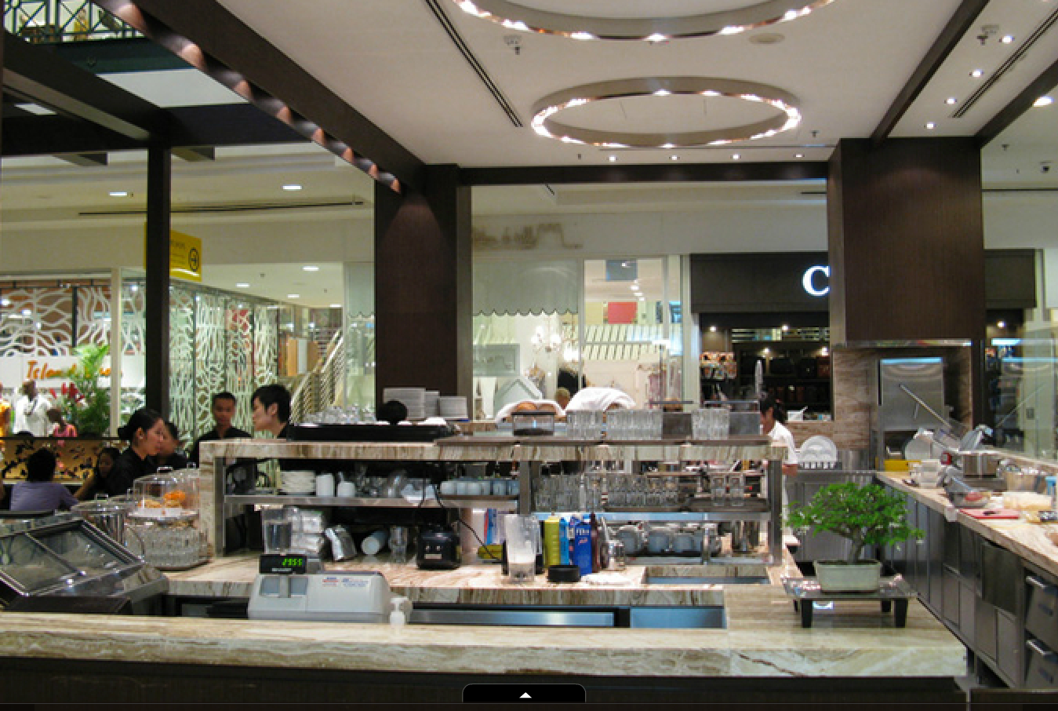
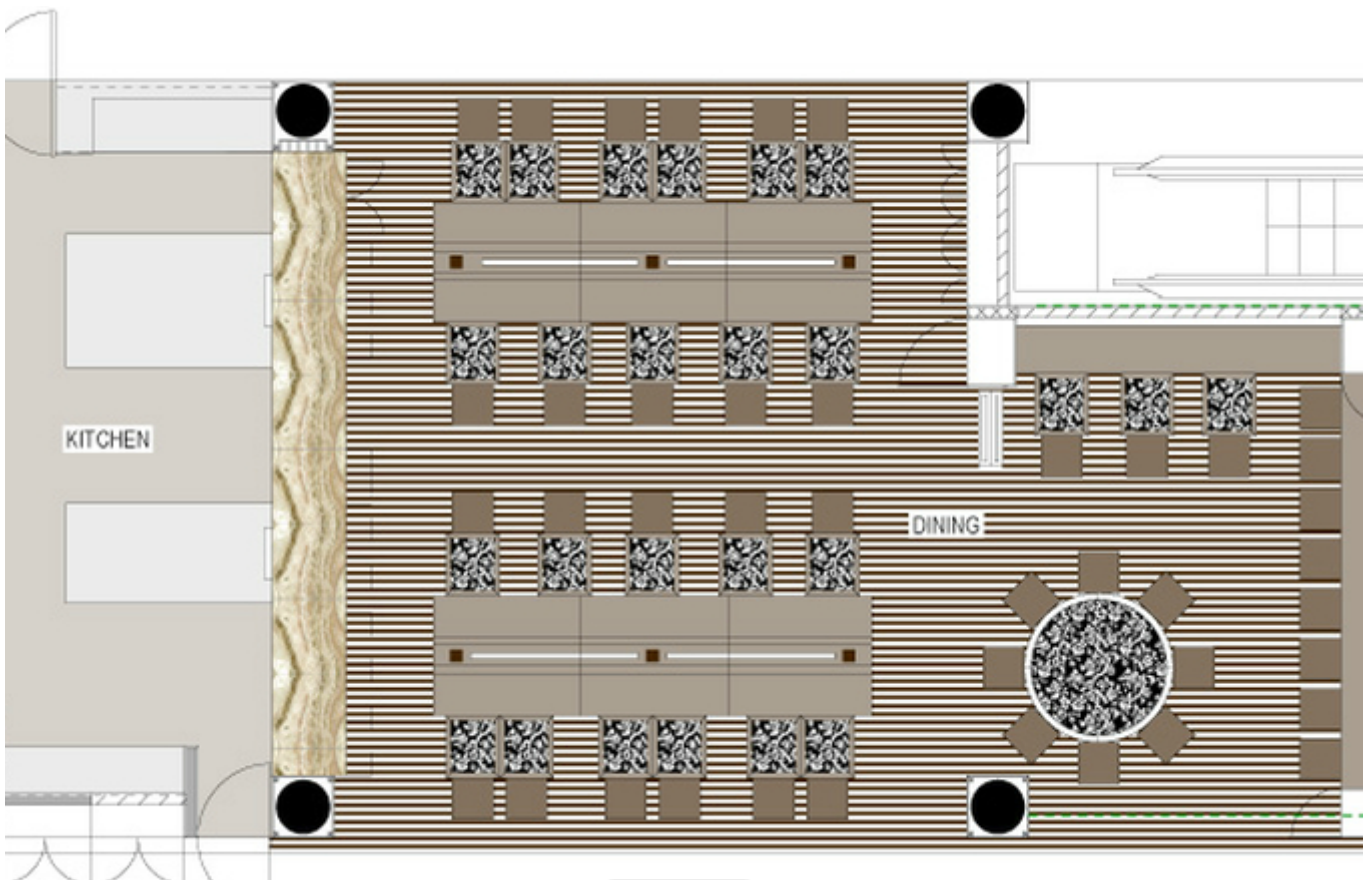
VIN SANTO
SYDNEY AUSTRALIA, 2007
PROJECT OVERVIEW...
Creation of a wine bar and informal restaurant that marries the dark brown timber of traditional European wine bars and features an internally illuminated circular onyx bar top and booth table tops, counter-to-ceiling wine by the glass dispensers in the bar and an open kitchen with wood-fired oven in the centre of the space.
Externally, grooved merbau timber decking forms deep sofas with illuminated onyx pedestal lights lining both sides of a 12 metre long laminated timber communal table.
In addition, an inviting and attractive semi-private area adjoining a courtyard tree playing home to hanging illuminated pendant lights here and throughout the courtyard.
SERVICES PROVIDED...
Concept Creation
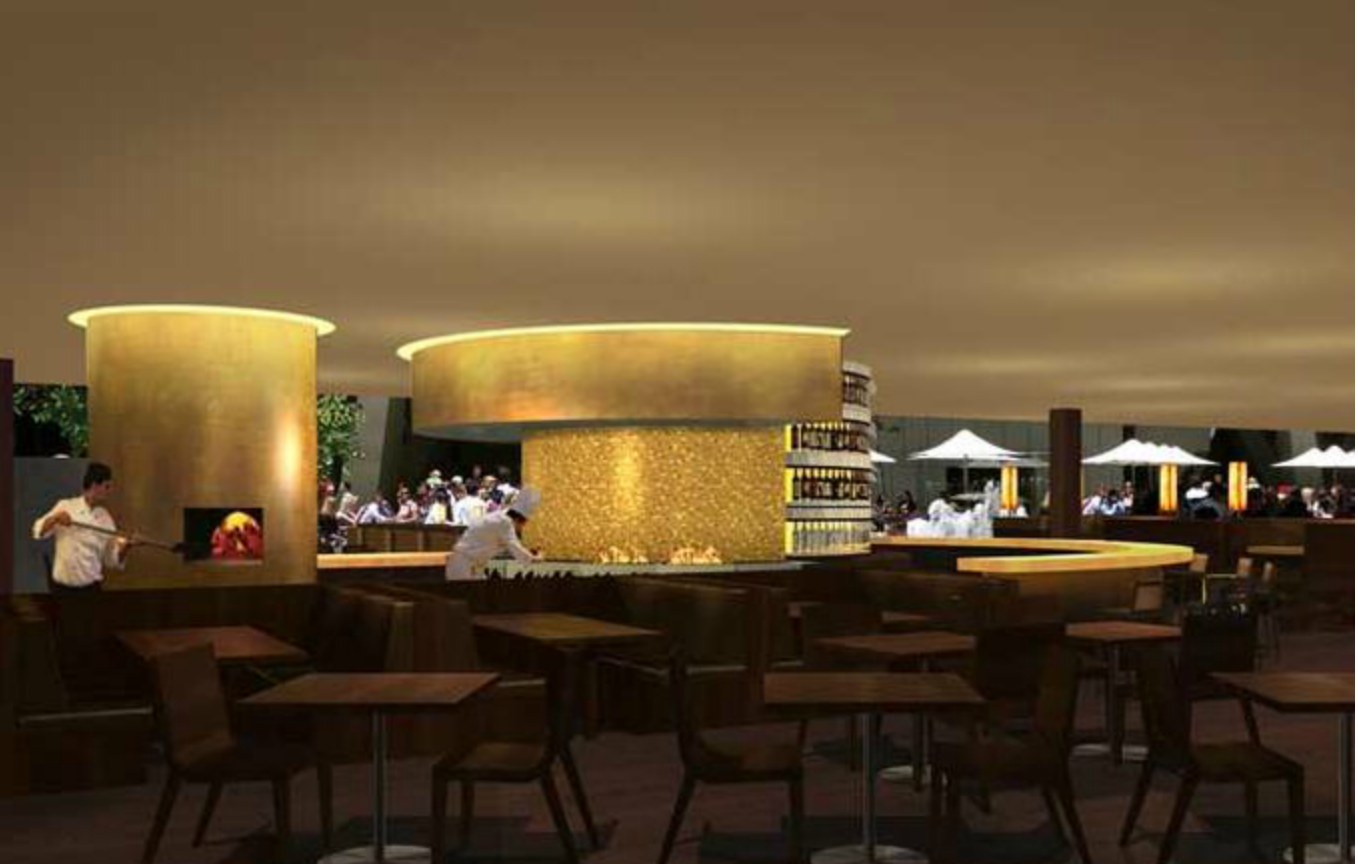
ADRIA
SYDNEY AUSTRALIA,2007
PROJECT OVERVIEW...
Located in Sydney’s Darling Harbour entertainment hub, Adria is a creative Adriatic Mediterranean Restaurant & Bar for local restaurateur Nick Manettas for whom we have designed a number of restaurants.
SERVICES PROVIDED...
Concept Creation, Interior Design, Development Consent Management (DA), Lighting Design
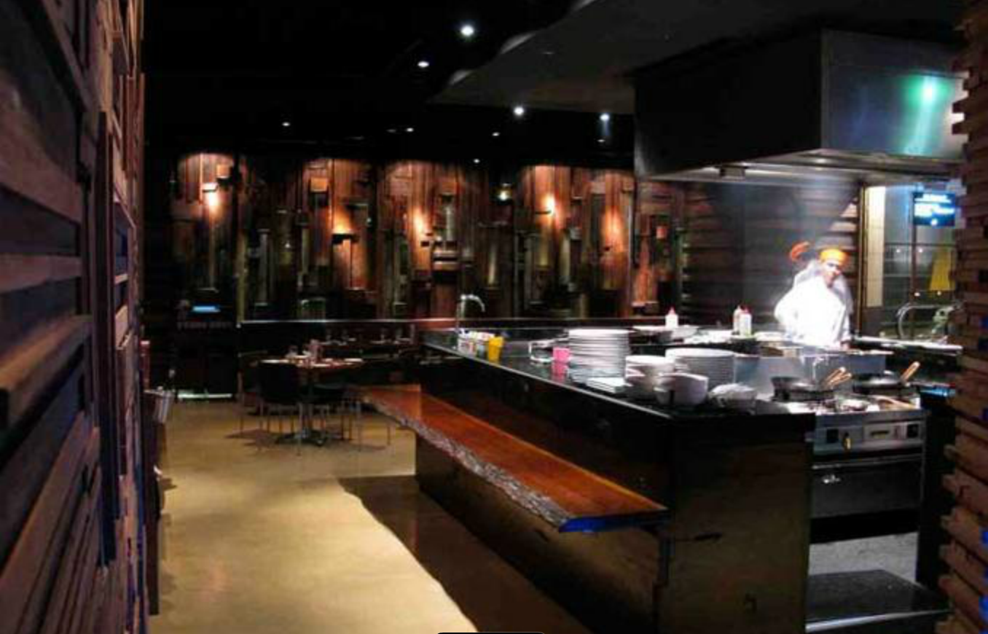
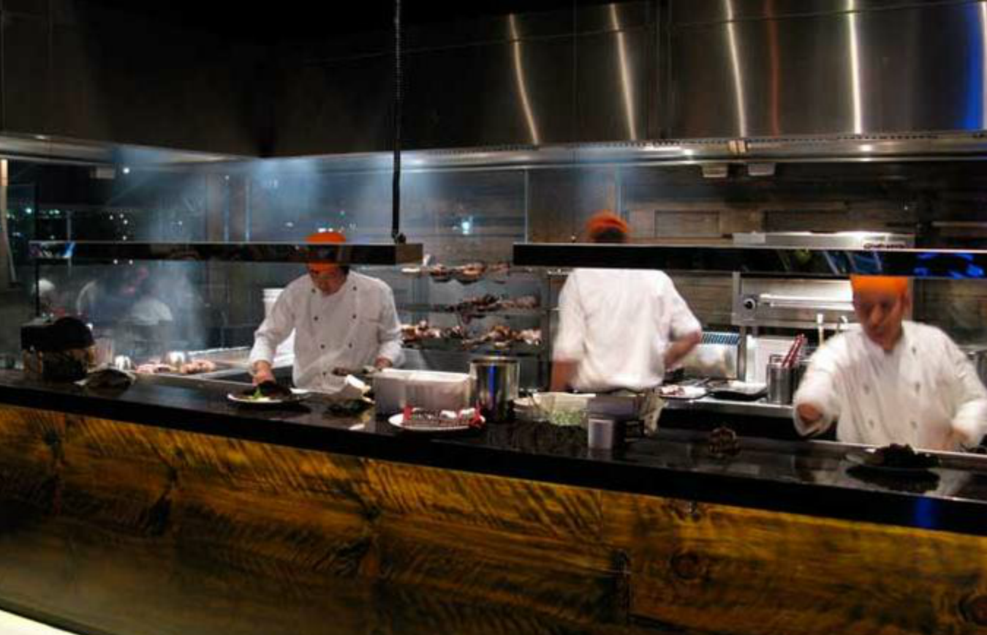
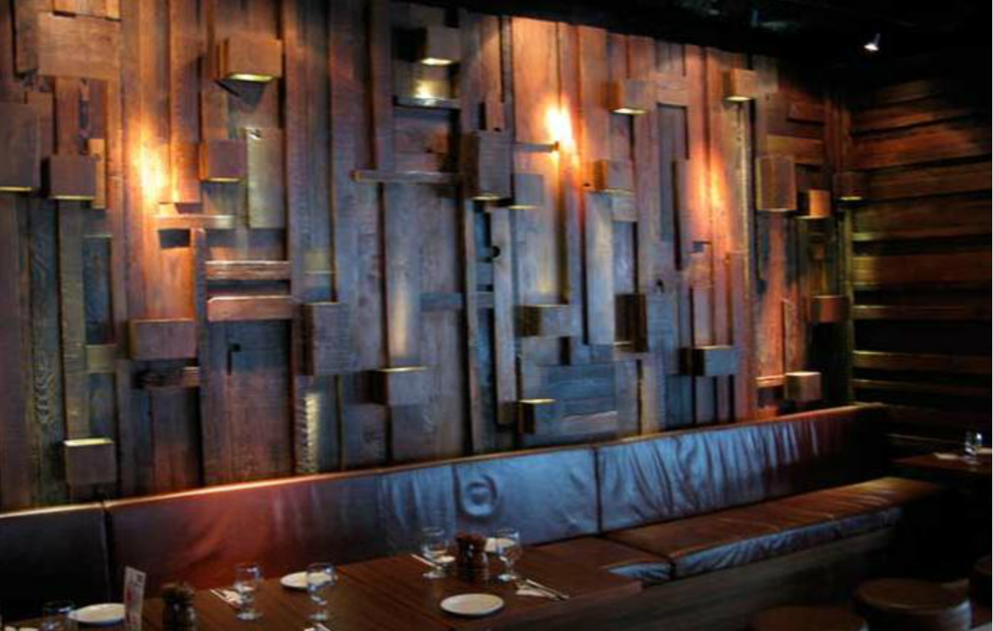
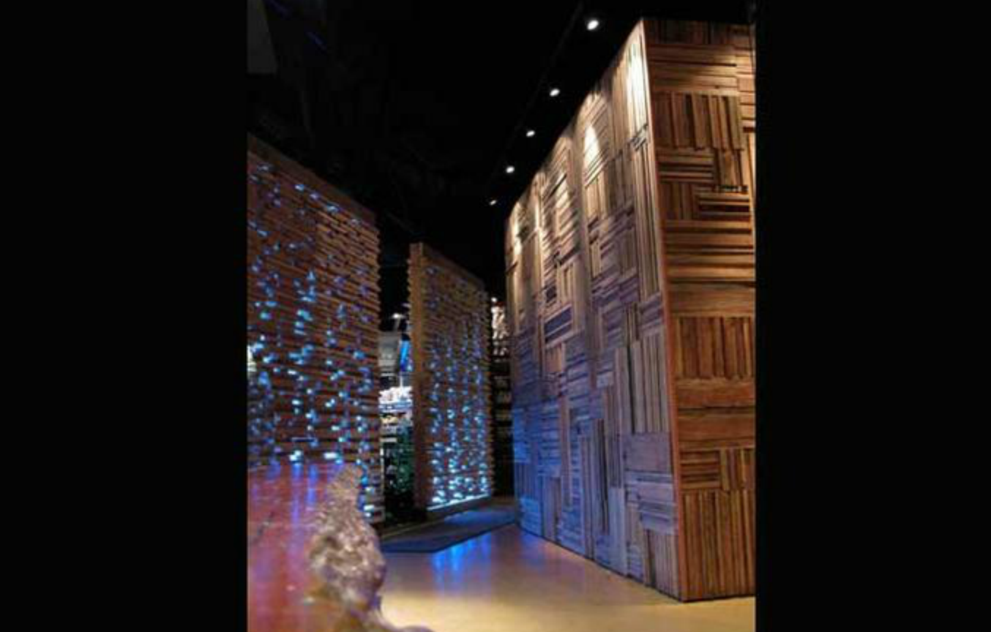
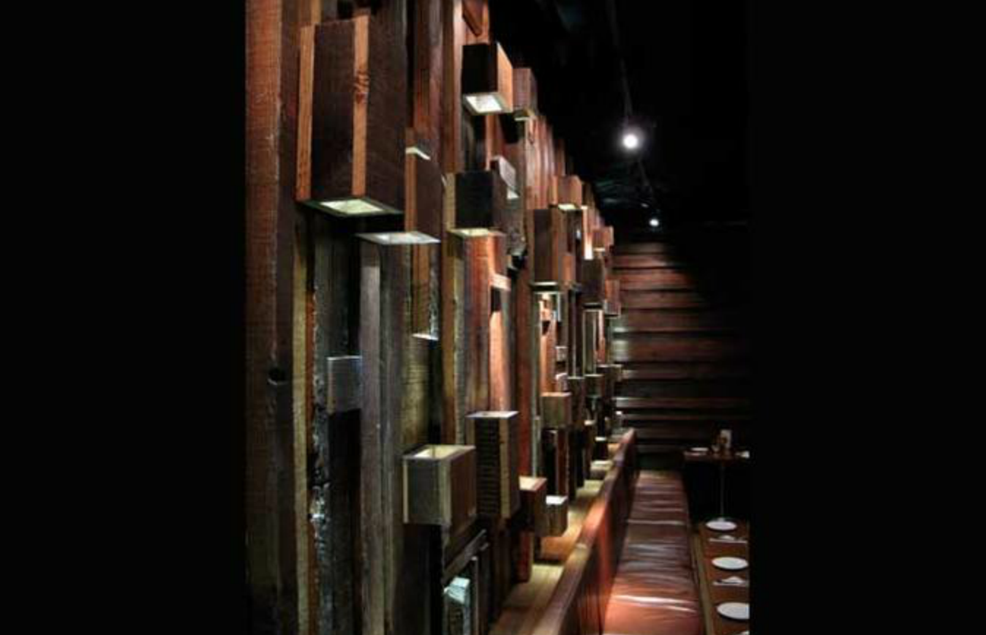
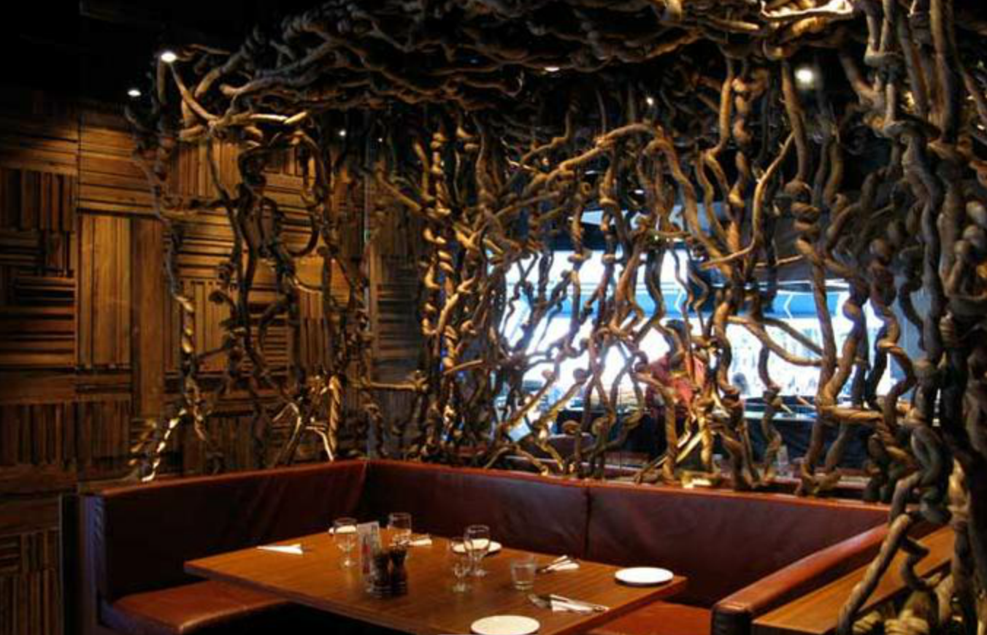
ROYAL MOTOR YACHT CLUB RESTAURANT
SYDNEY, AUSTRALIA, 2005
PROJECT OVERVIEW...
Renovation of Australia’s most prestigious yacht club restaurant and bar, featuring a timber clad resort-style dining room with stone fireplace, trophy cabinets and canvas slip-covered sofas and sofa chairs as well as an intimate bar with a hewn sandstone clad bar, sandstone fireplace and external teak lounge seating.
Additionally, coconut palms in merbau timber clad planters create intimate dining niches amongst teak and canvas umbrella seating at the restaurant’s entrance. Later selected by Nicole Kidman for her 2006 wedding reception to singer Keith Urban describing it as “the most beautiful place in Australia”.
SERVICES PROVIDED...
Interior Architecture, Interior Design, Kitchen & Bar Design, Illumination Design, Landscape Consulting, O S & E / Tabletop Design
AWARDS…
Finalist in Australia’s prestigious 2004 “I.D.E.A.” Hospitality Design Award for best new hospitality venue of the year.
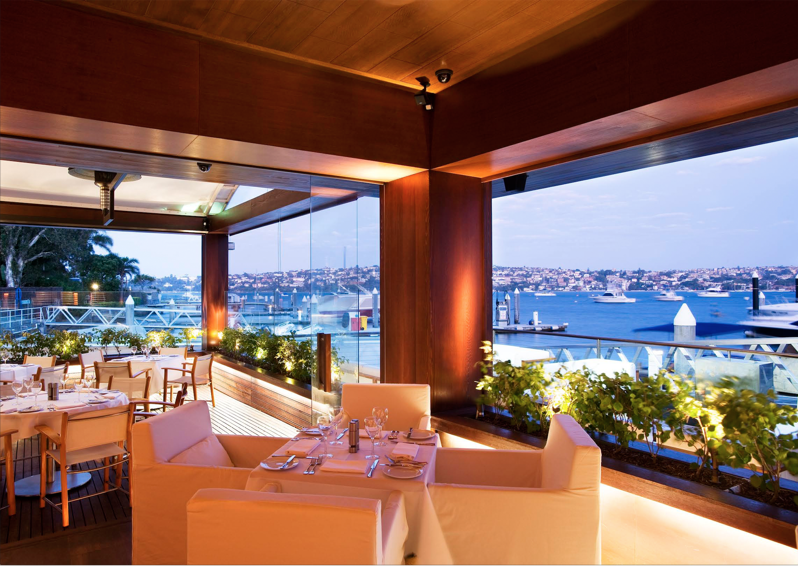
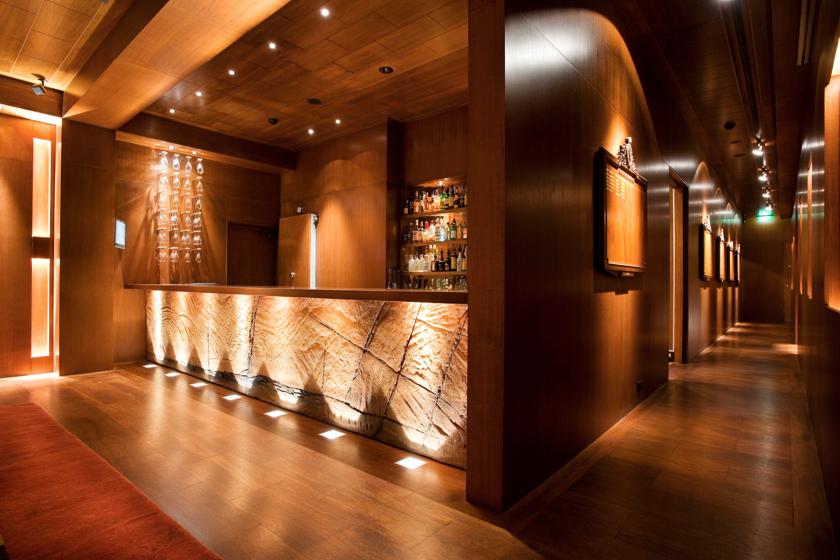
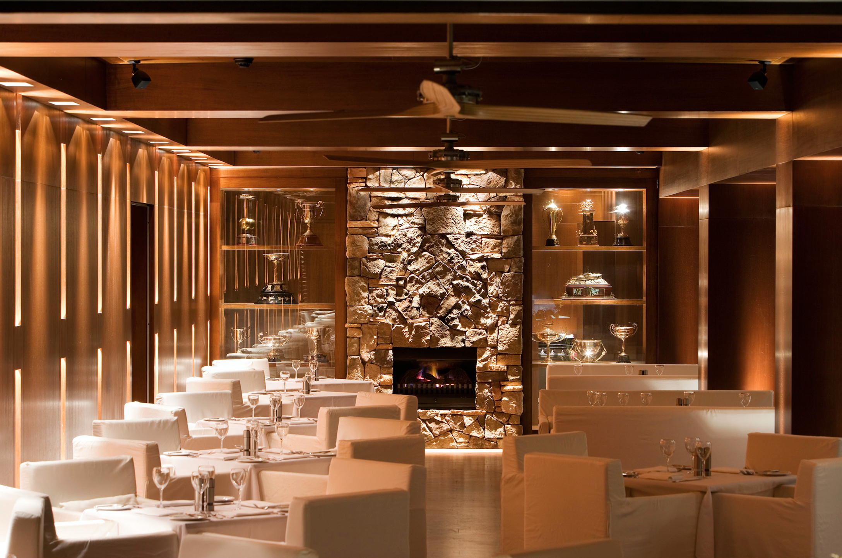
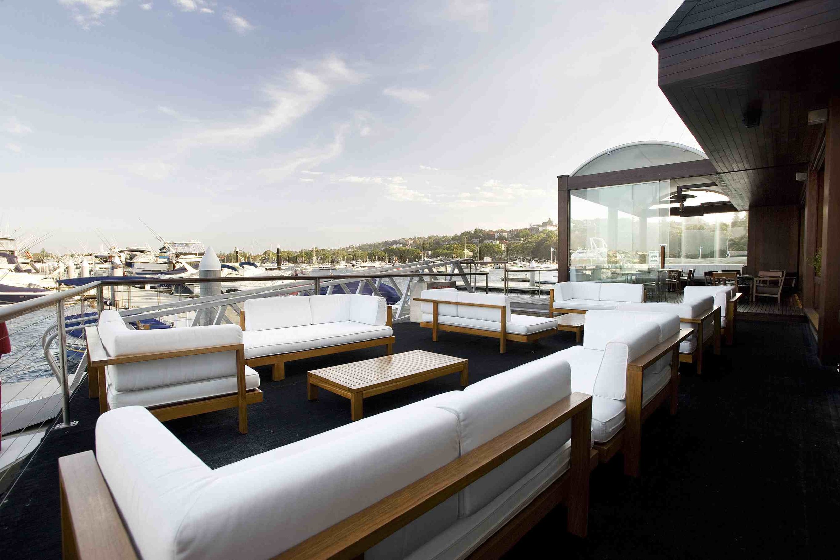
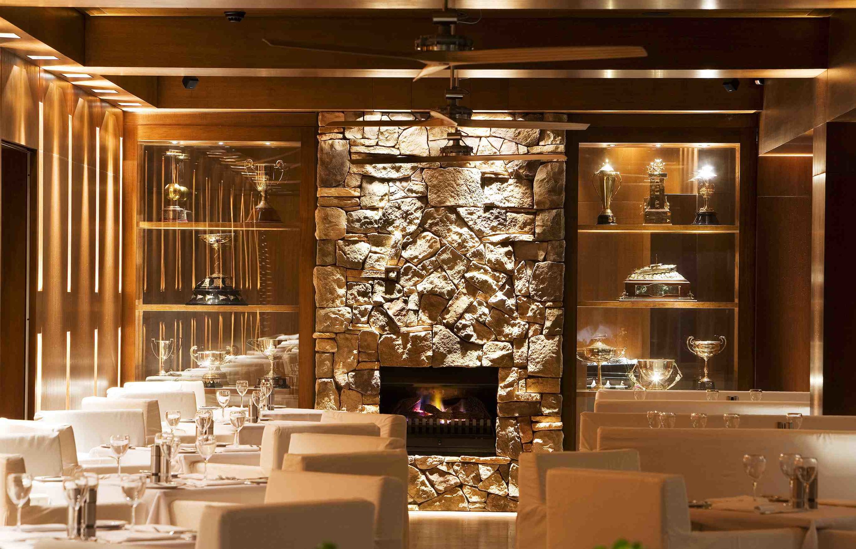
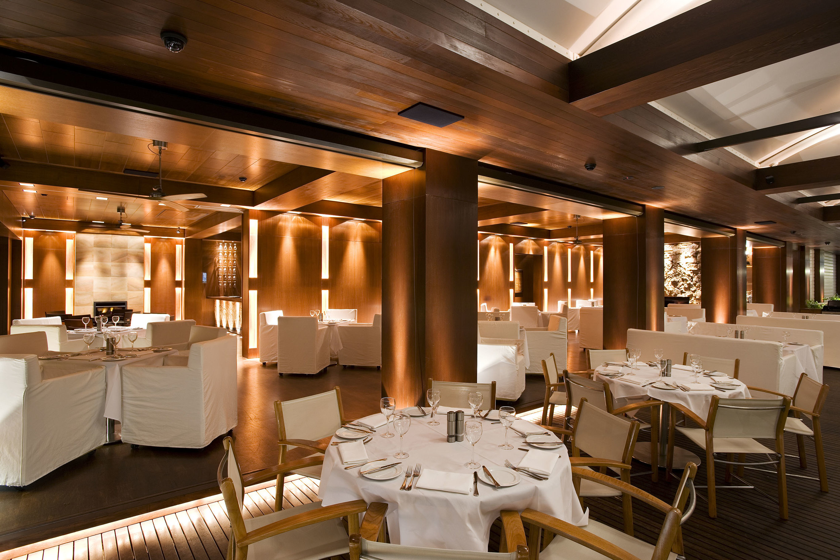
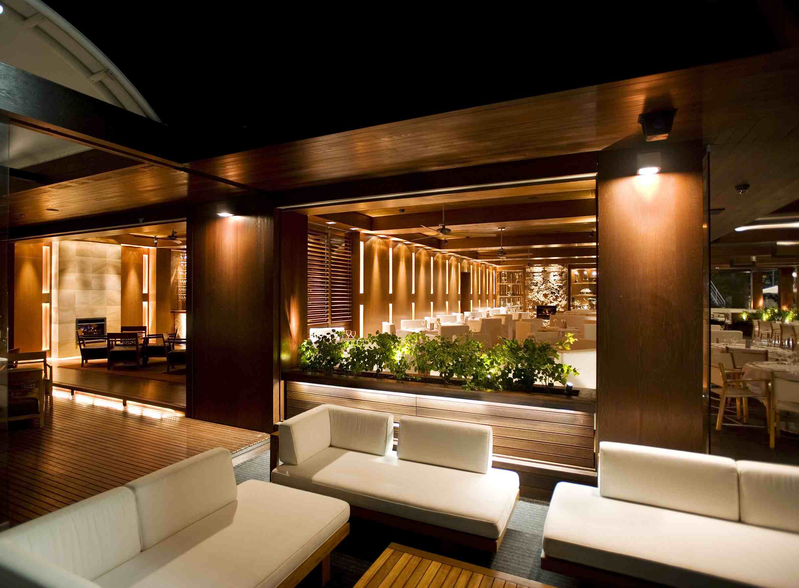
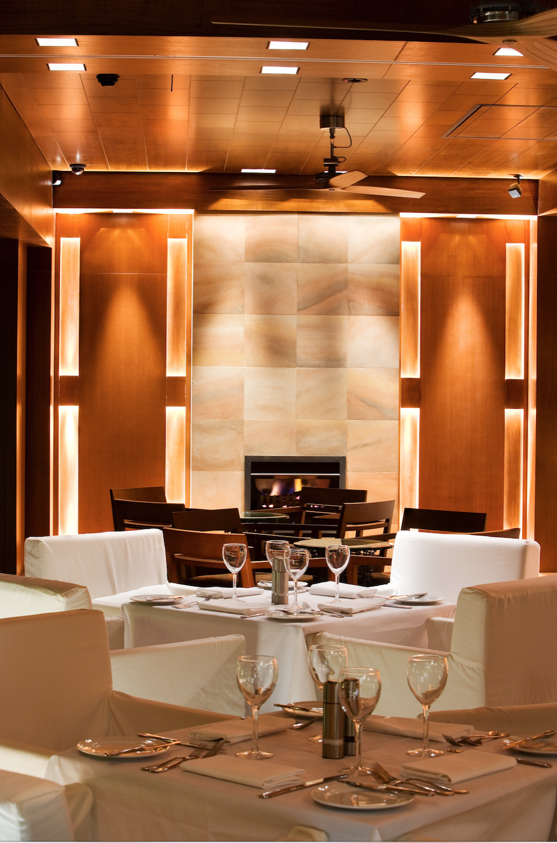
I'M ANGUS
SYDNEY, AUSTRALIA, 2006
PROJECT OVERVIEW...
Located in Sydney’s Darling Harbour entertainment hub, I’m Angus is a waterside Steakhouse for local restaurateur Nick Manettas for whom we have designed a number of restaurants.
SERVICES PROVIDED...
Interior Design, Development Consent Management (DA), Kitchen / Bar Facilities Design, Lighting Design
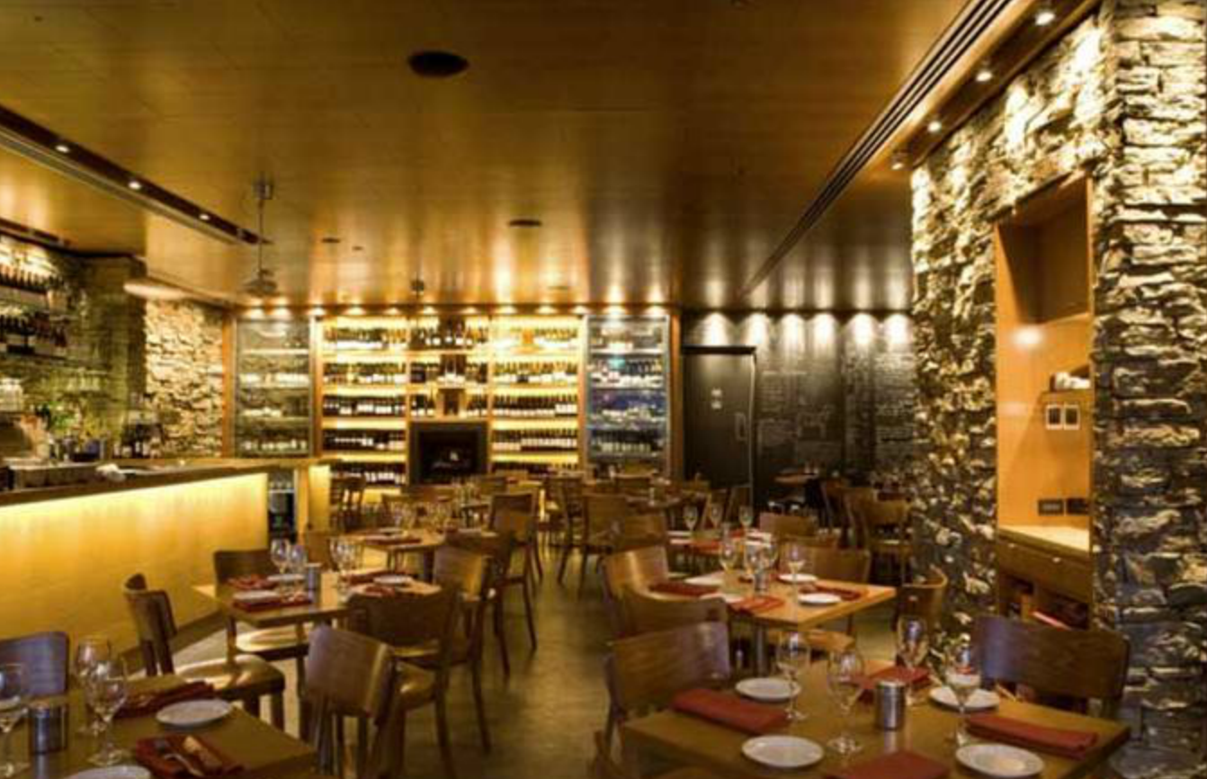
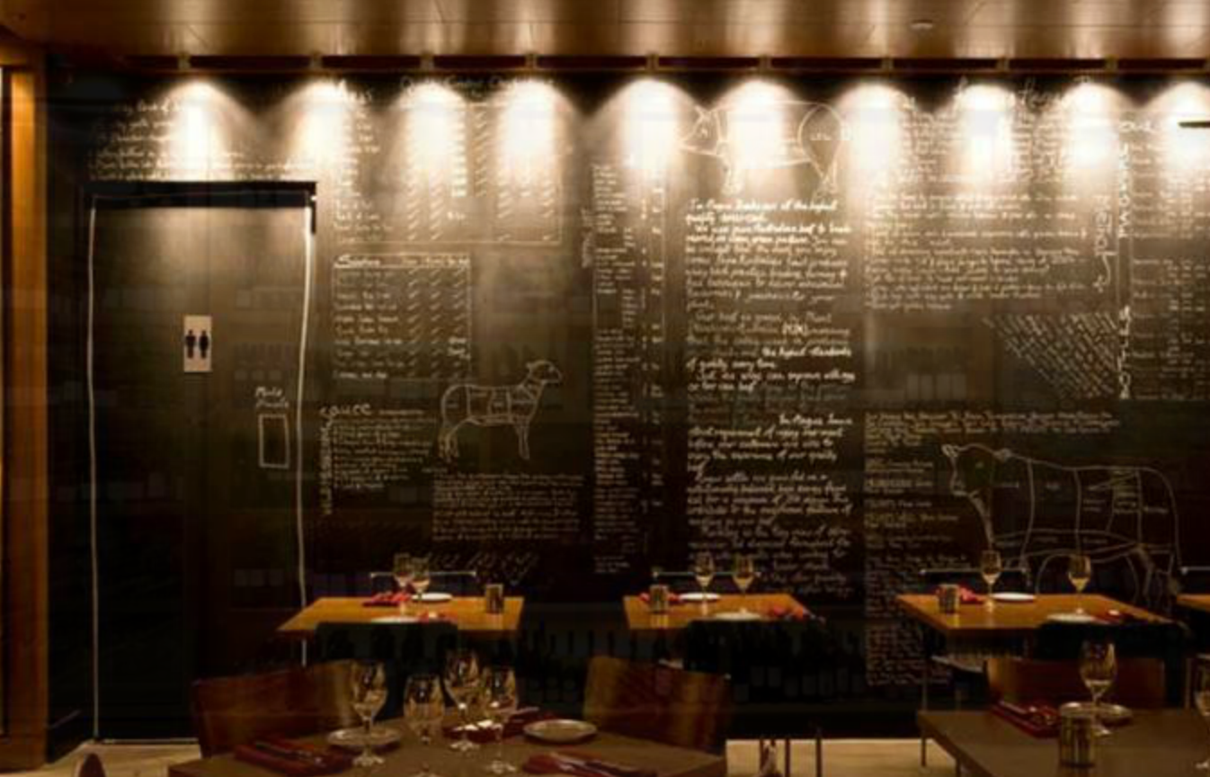
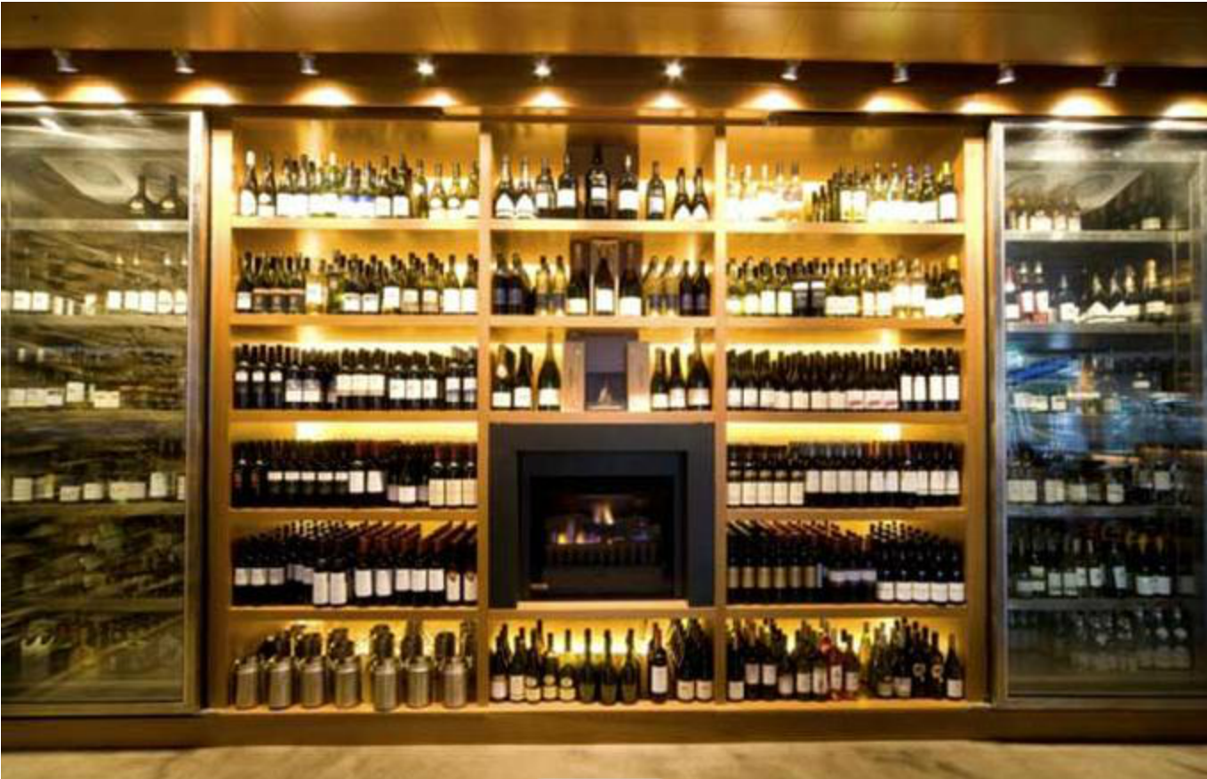
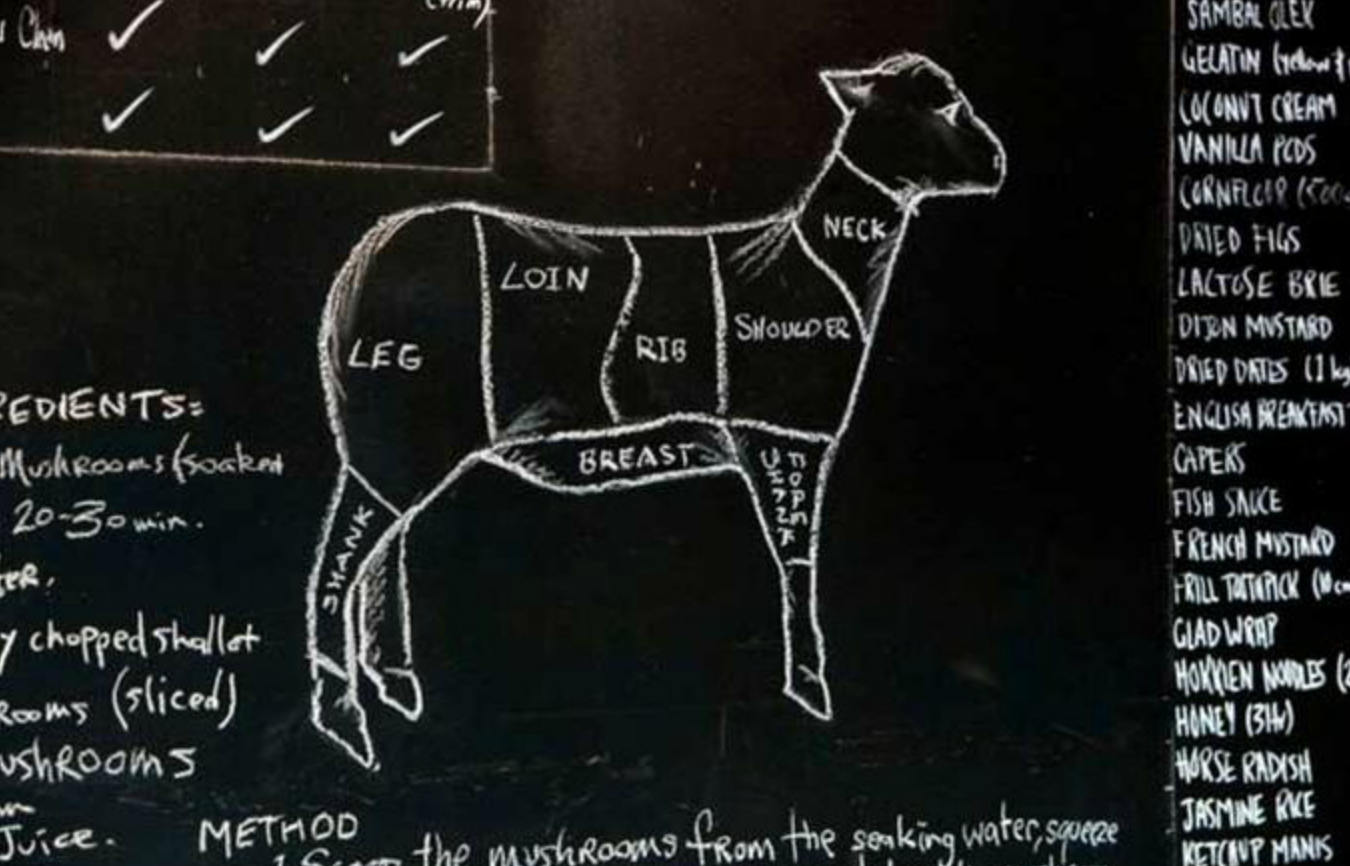
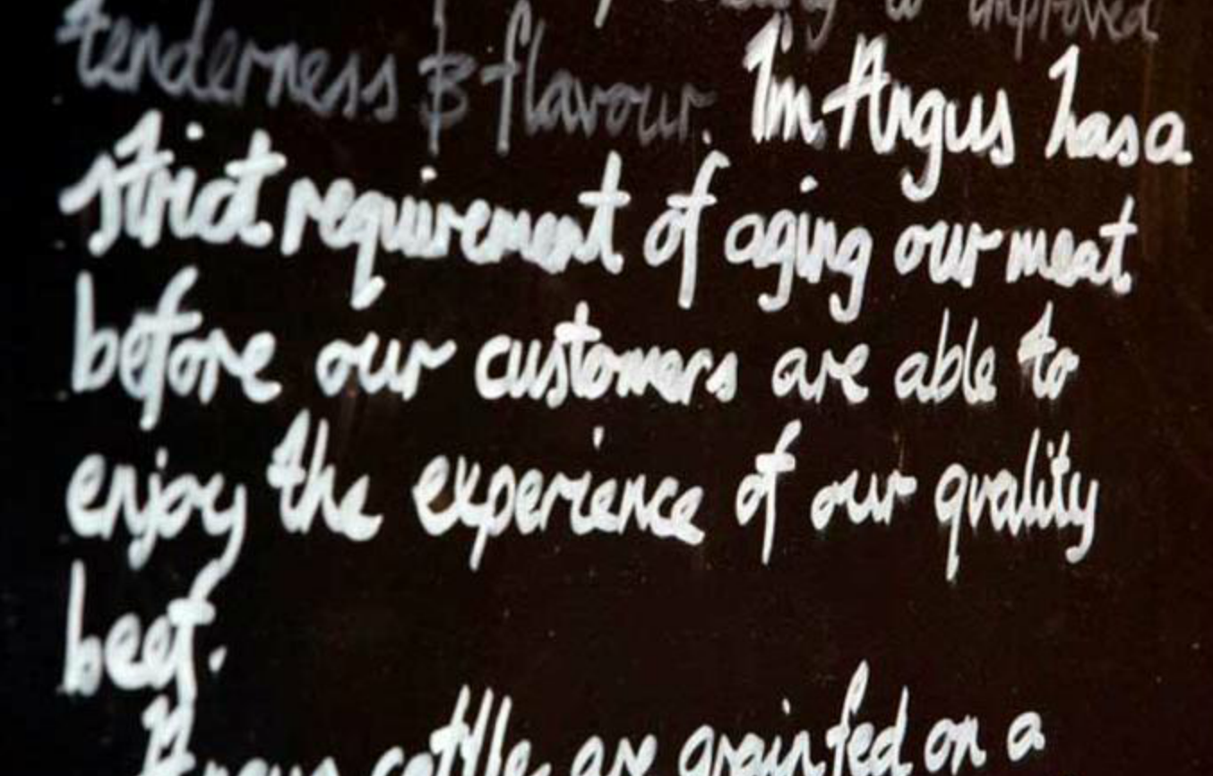
THE BOTANICAL
CENTENNIAL PARK SYDNEY AUSTRALIA, 2006
PROJECT OVERVIEW...
Design proposal of a new Function Centre and Restaurant in Sydney’s famous Centennial Park.
SERVICES PROVIDED...
Concept Creation, Interior Design, Management Recruitment, Kitchen & Bar Design, Illumination Design, Graphic Design & Consulting.
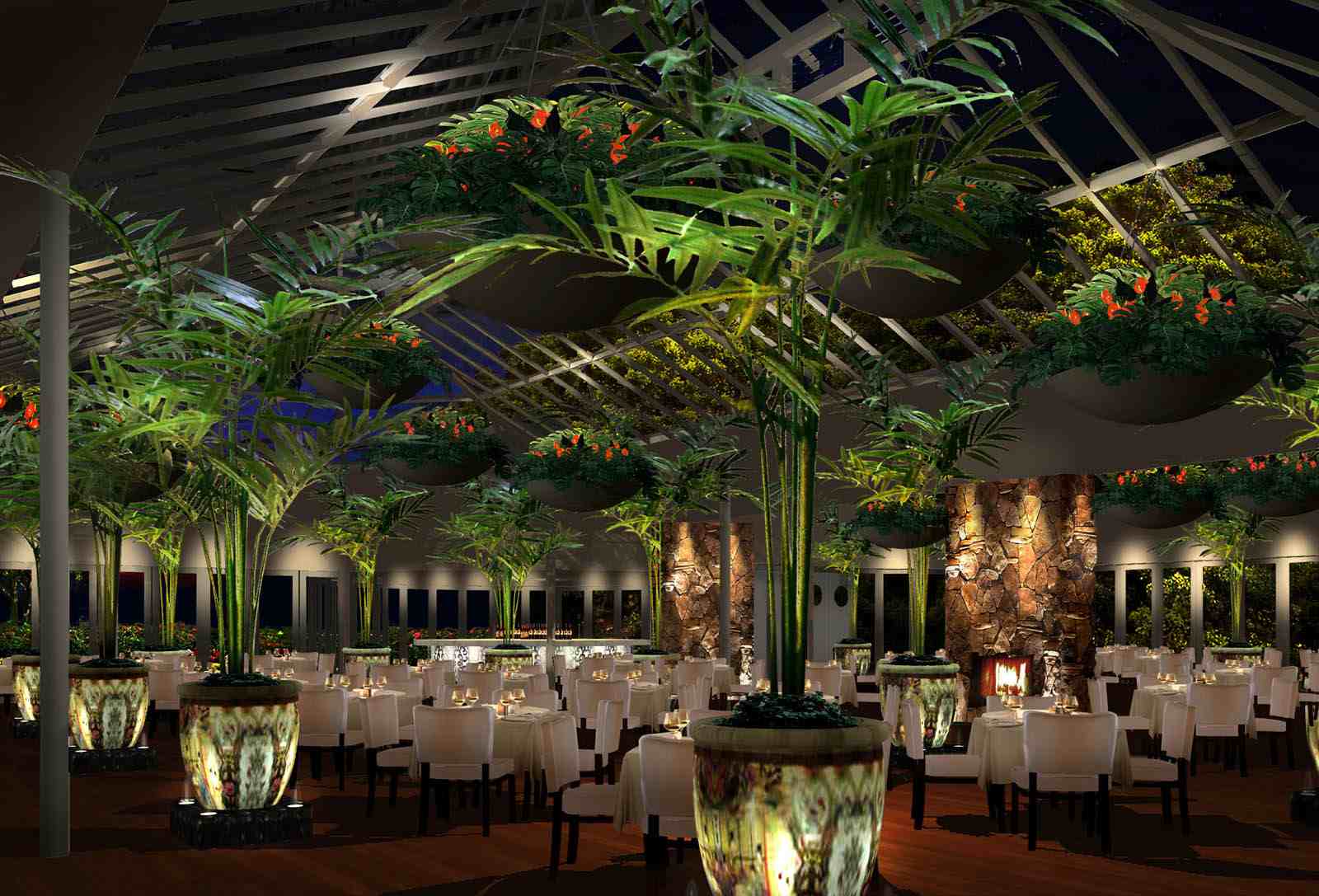
BAVARIAN BIER CAFE O'CONNELL ST
SYDNEY, AUSTRALIA, 2006
PROJECT OVERVIEW...
Dreamtime’s 3rd Bavarian Bier Café is set within a stunning 1930’s heritage Art Deco former Bank and features a dominant central island bar on the ground floor and private lounge seating areas on the mezzanine floor.
The design features art deco detailing with the significant use of bronze and black japanned timber on the 2 bars and seating.
In the basement restaurant, a rich teak colour palette is matched with German antler chandeliers and antler wall sconces within enclosed booths along with bier hall bench seating, an open kitchen and toilets feature animal print glass mosaic tiling and under lit frosted glass sinks.
SERVICES PROVIDED...
Concept Creation, Interior Design, Kitchen & Bar Design, Illumination Design
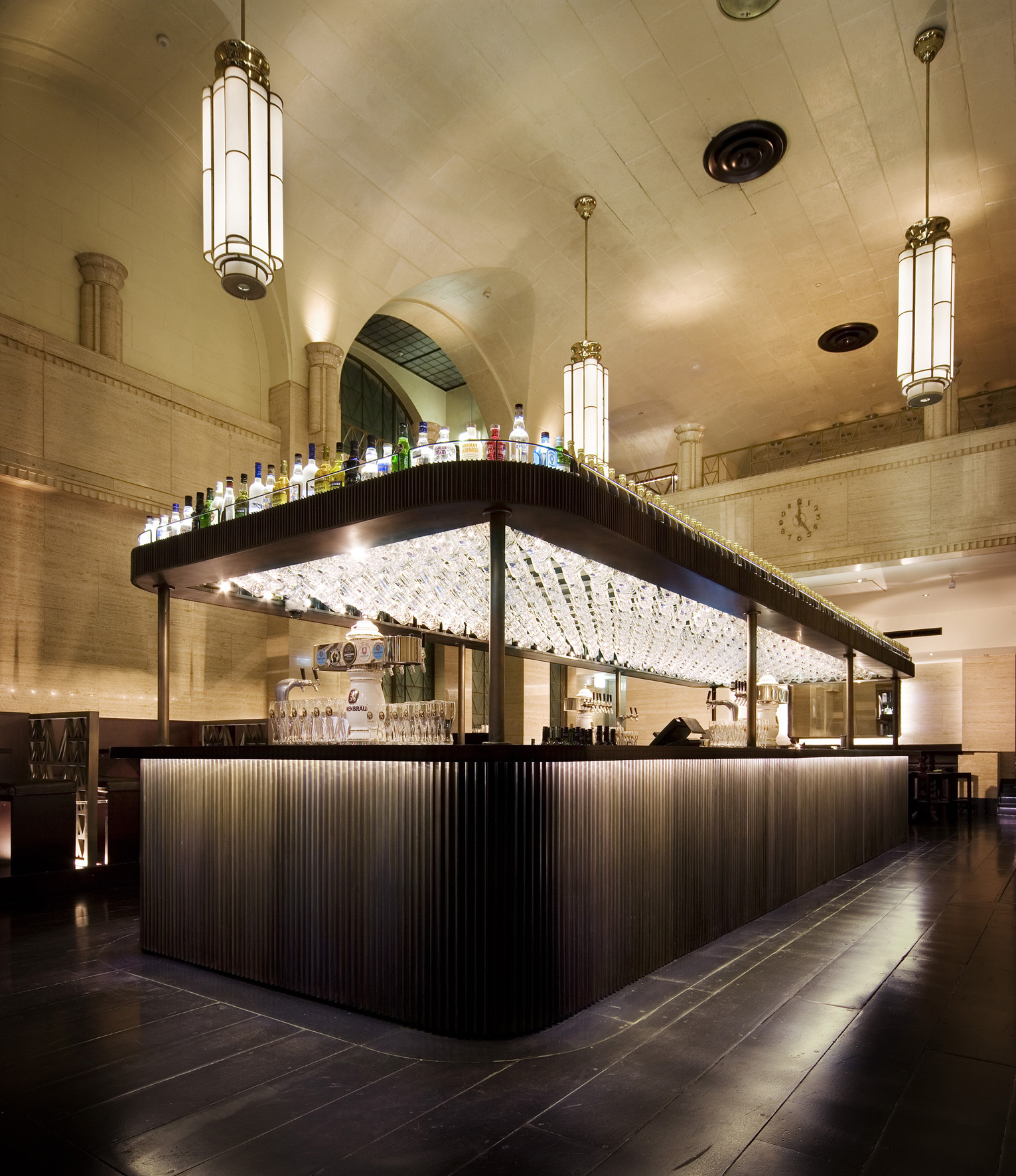
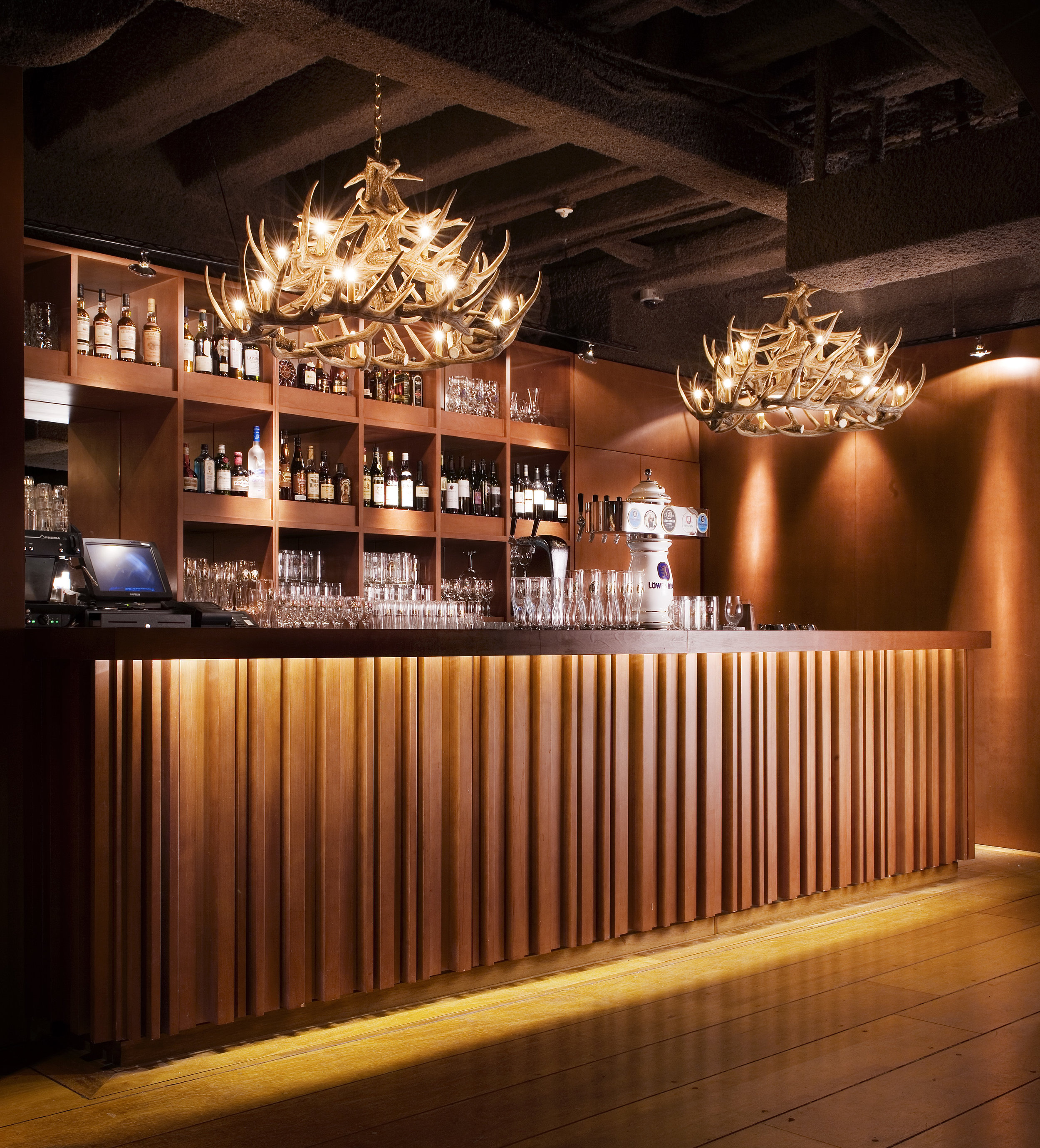
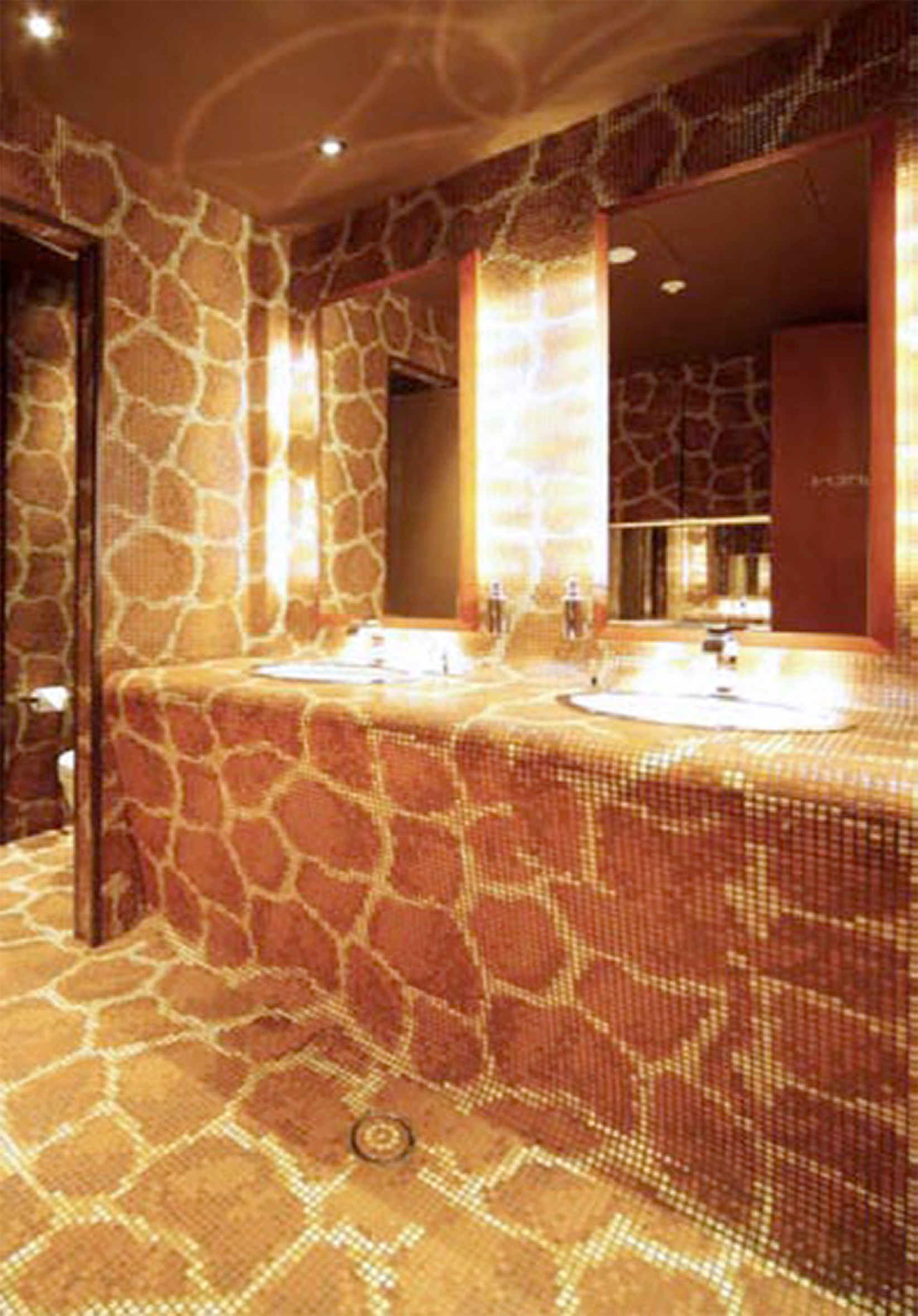
360 RESTAURANT
SYDNEY, AUSTRALIA, 2005
PROJECT OVERVIEW...
360 is located within Sydney’s iconic, internationally famous Centrepoint Tower. The overall look and feel of the 140 seat revolving restaurant and bar is “glamorous” while retaining the clean, sleek lines with which the building was originally designed.
Internal walls clad with rich hand-carved mahogany panels, horse-hair leather, bronze and mirror set the scene with 14 pendant light sculptures create an eye catching feature. Complementing the pendant lights is an 8 metre long internally illuminated tortoiseshell bar, this together with glass pedestal sinks and wall-clad in crocodile leather in the rest rooms make 360 worth a special visit.
SERVICES PROVIDED...
Concept Creation, Interior Design, Management Recruitment, Kitchen & Bar Design, Illumination Design, Graphic Design & Consulting.
AWARDS…
Winner Best New Tourism Development, 2006, Australian NSW Tourism Awards
Finalist in Australia’s prestigious 2006 “I.D.E.A.” Hospitality Design Award for best new hospitality venue of the year.
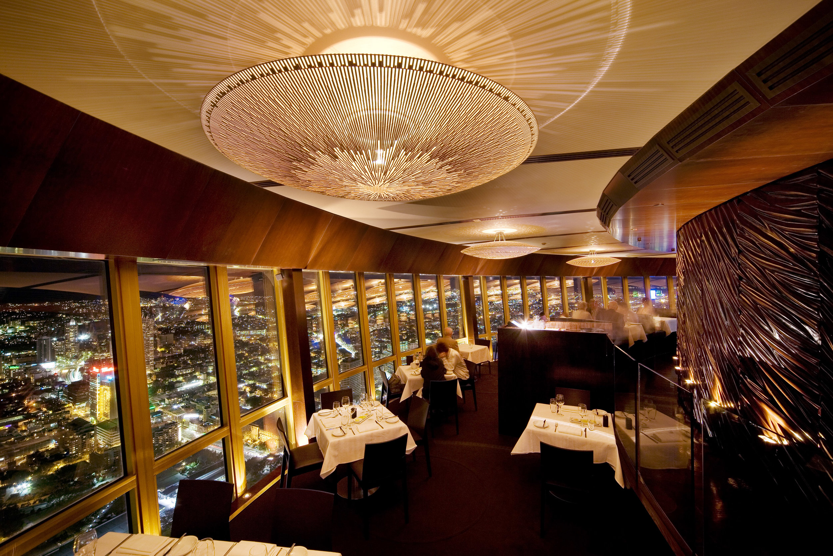
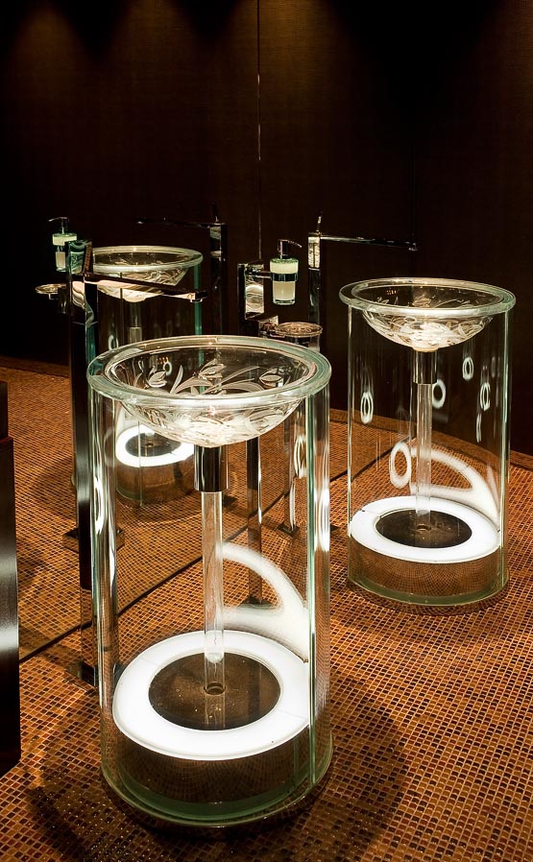
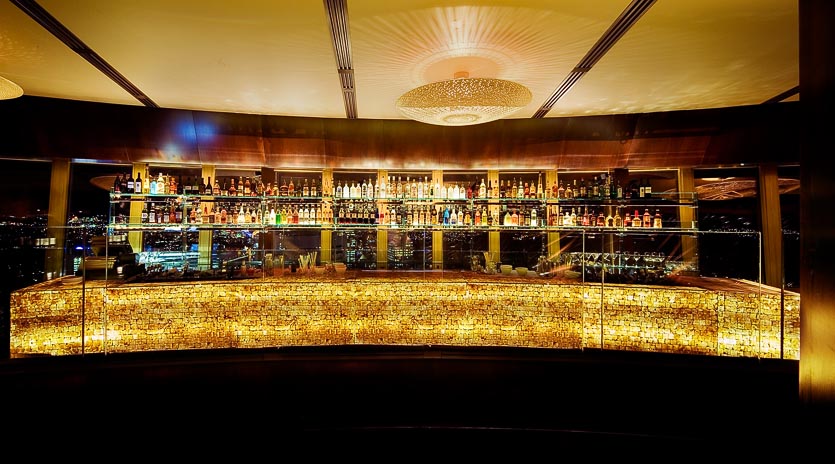
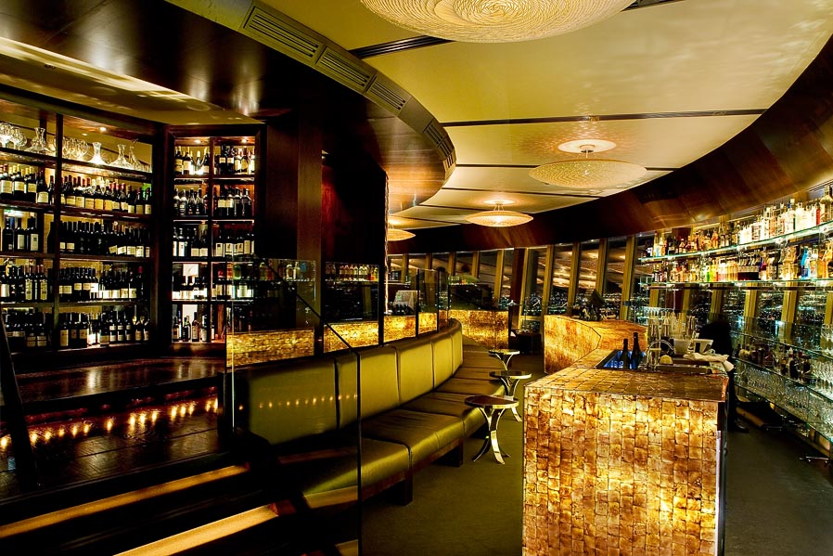
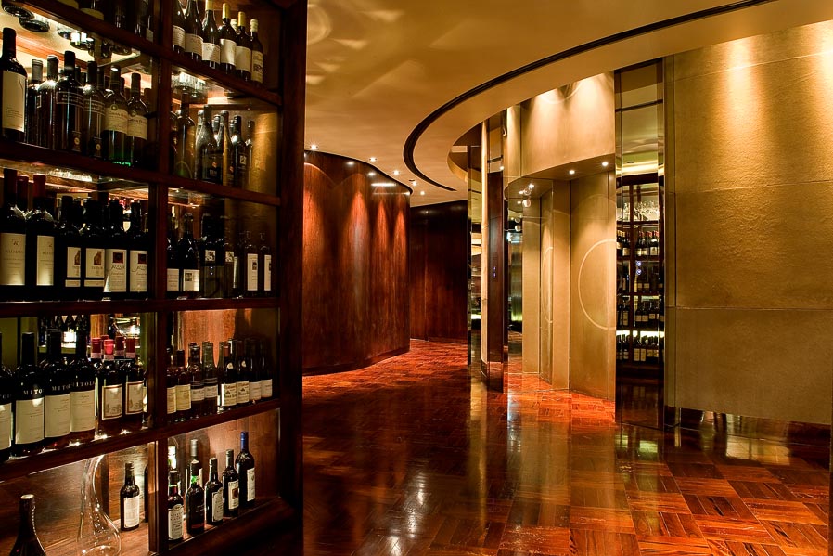
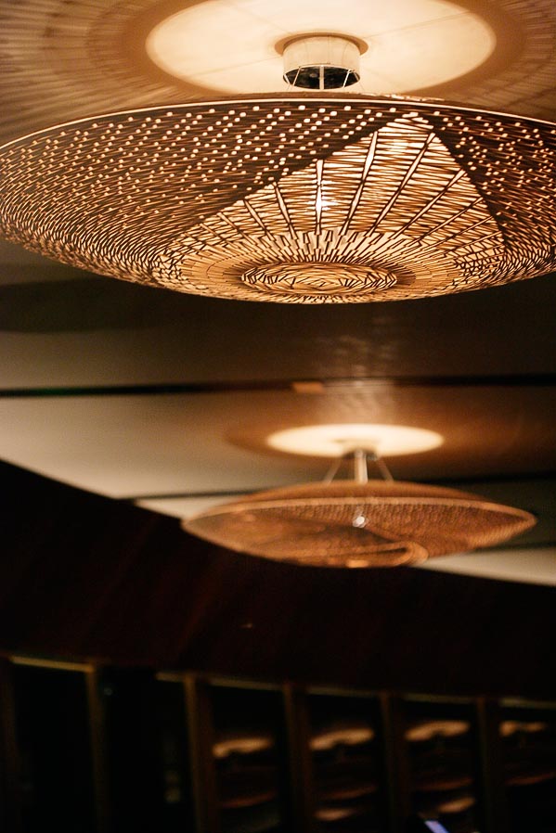
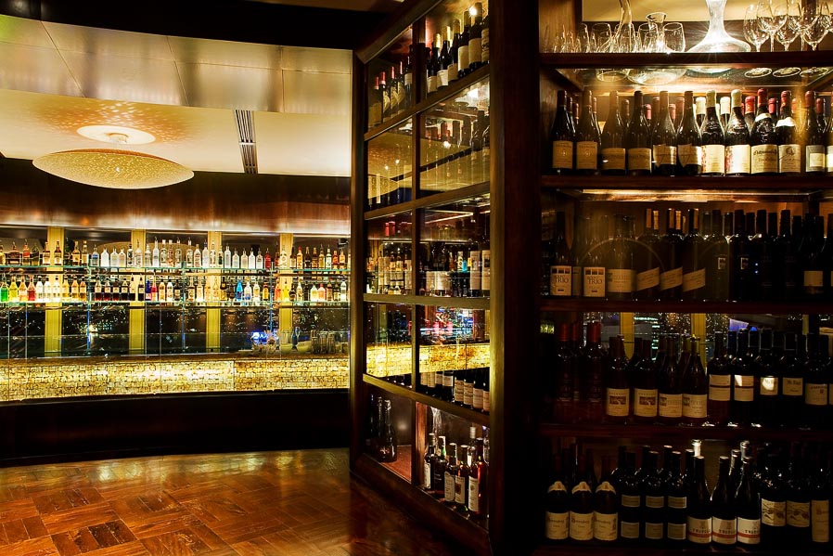
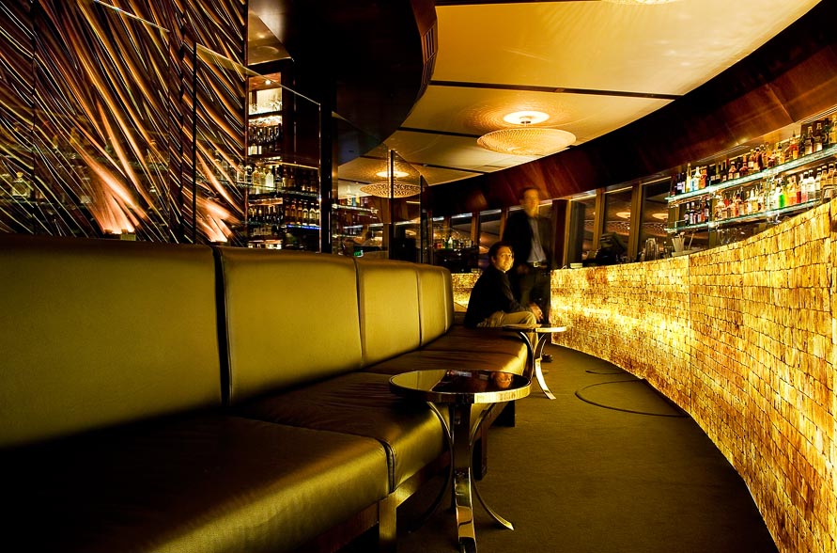
BAVARIAN BIER CAFE MANLY
SYDNEY, AUSTRALIA, 2005
PROJECT OVERVIEW...
The combination of the restaurant and bar’s superb location at the northern end of historic Manly Wharf and Manly’s beautiful harbour beach, it’s warm interior mixed with creative modern design, dramatic lighting and high quality fit-out make the Bavarian Bier Café Manly Wharf truly unique.
The restaurant and bar combines a rustic wharf décor constructed with recycled timber and modern design elements, such as an impressive 21 linear meter teardrop shaped bar along the venue’s indoor / outdoor boundary and custom beer stein “chandelier”.
Other features include “cage” dining booths, exterior recycled timber furniture and open kitchen with a Basaltina stone and stacked firewood façade.
SERVICES PROVIDED...
Concept Creation, Interior Design, Kitchen & Bar Design, Illumination Design
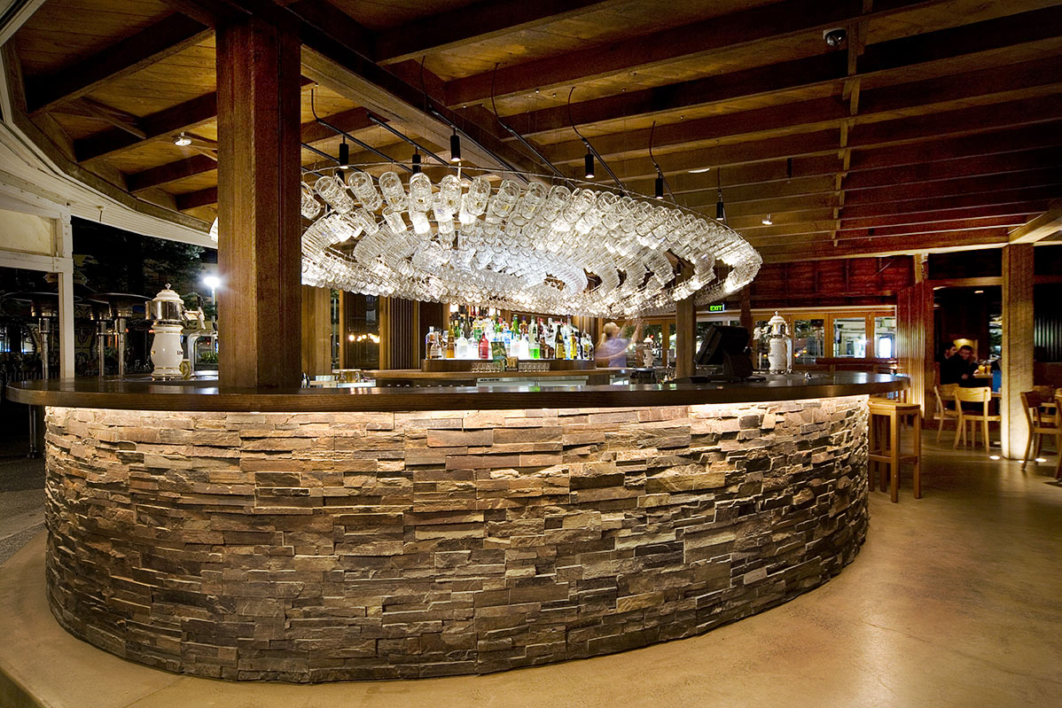
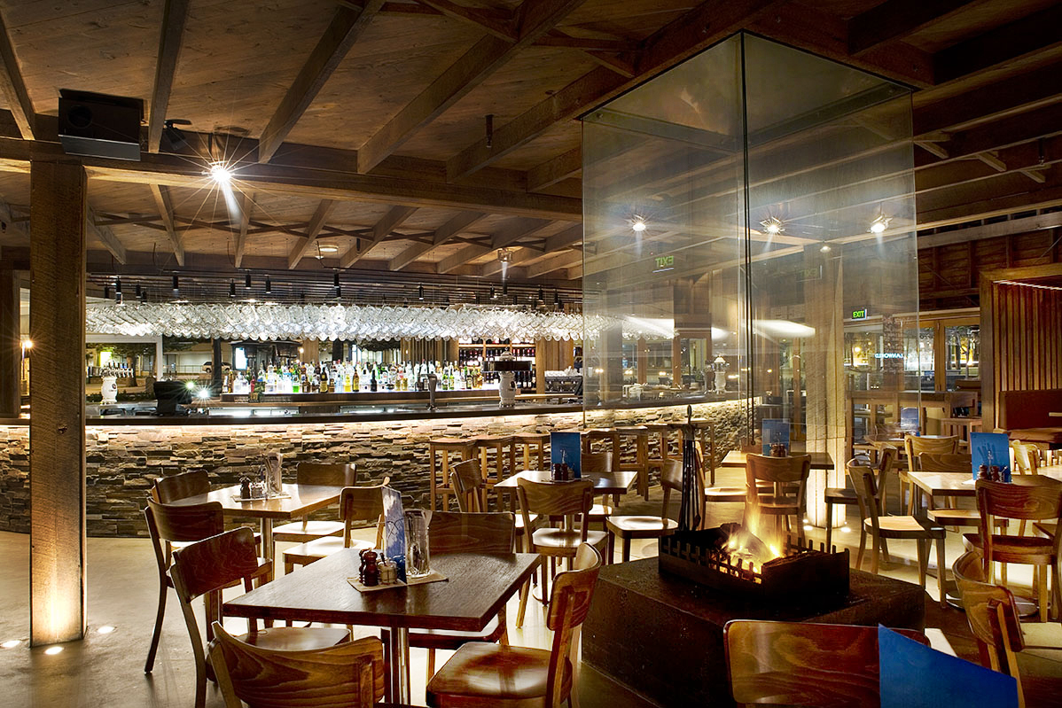
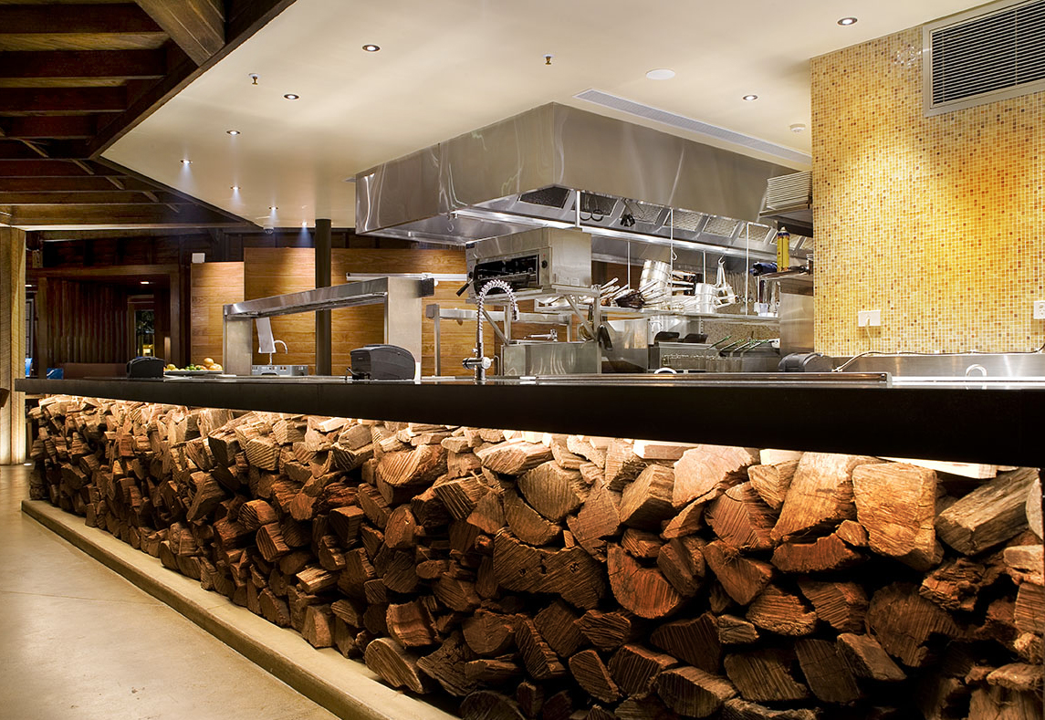
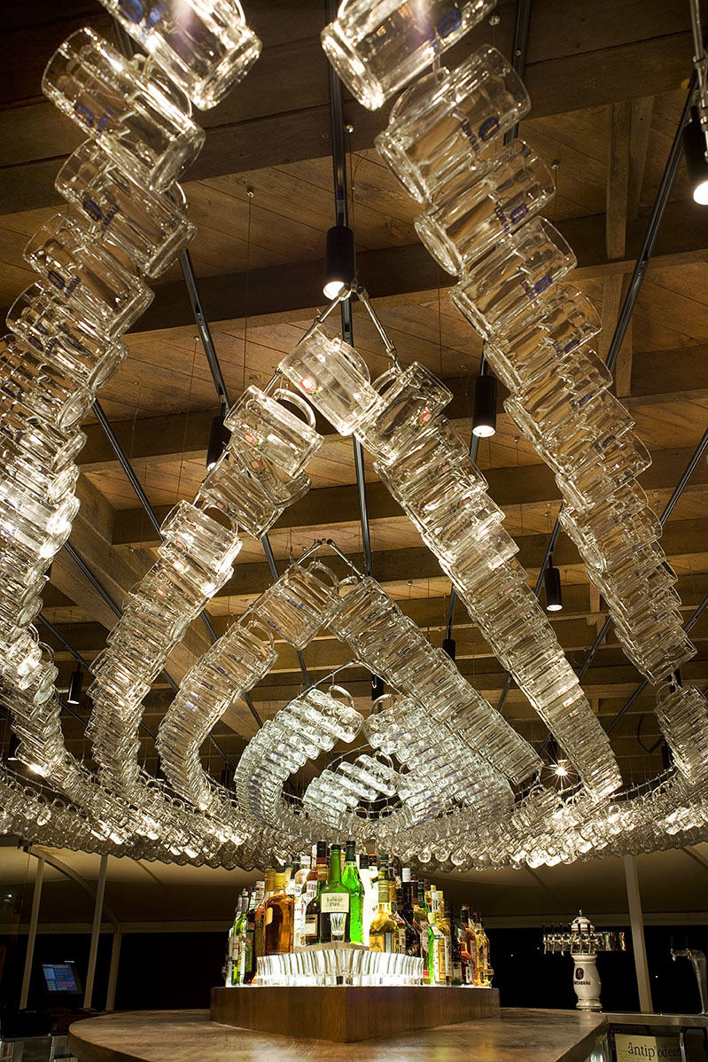
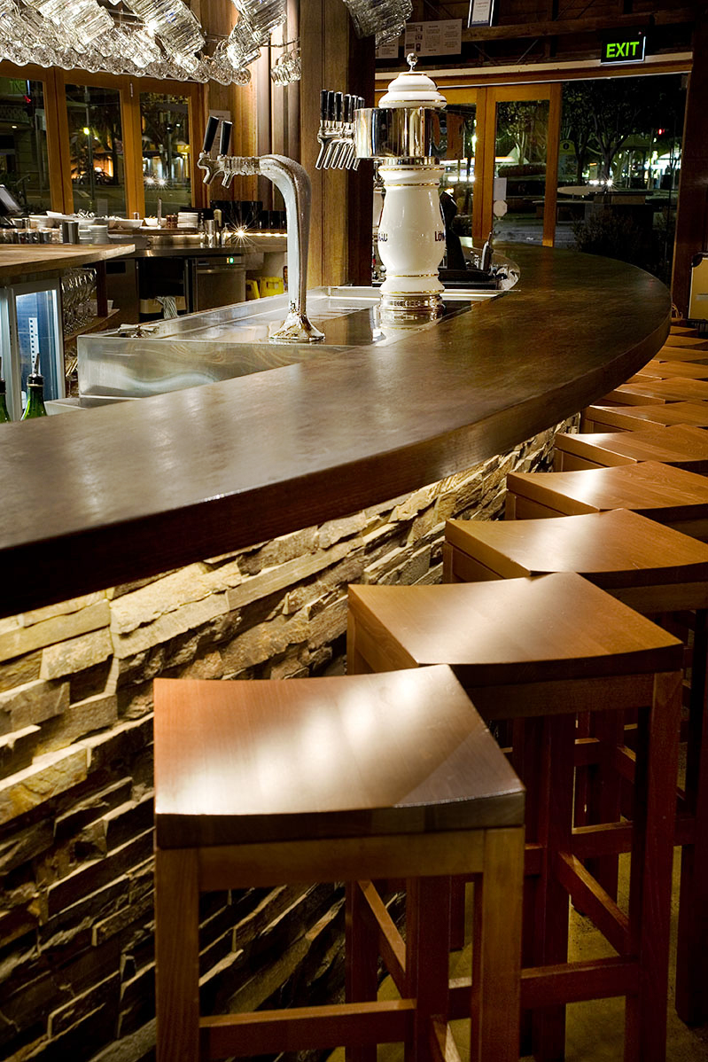
BAVARIAN BIER CAFE YORK ST
SYDNEY, AUSTRALIA, 2005
PROJECT OVERVIEW...
The restaurant and bar combines a traditional European restaurant look with modern design flourishes. As the 1st Bavarian Bier Café, this restaurant was designed with key elements in mind and that could easily be transported across to other (later designed) outlets.
Features such as a custom-designed 11 metre long (33 ft.) beer stein “chandelier” above the bar, towering 3 metre high (9 ft.) dining booths and a stunning 22 metre long (66 ft.) art mural that runs along the top of the booths, while at ceiling level white tubular lampshades of varying lengths and at differing heights are hung throughout the room.
SERVICES PROVIDED...
Concept Creation, Interior Design, Kitchen & Bar Design, Illumination Design, Art Consulting
AWARDS…
Finalist in Australia’s prestigious 2005 “I.D.E.A.” Hospitality Design Award for best new hospitality venue of the year.
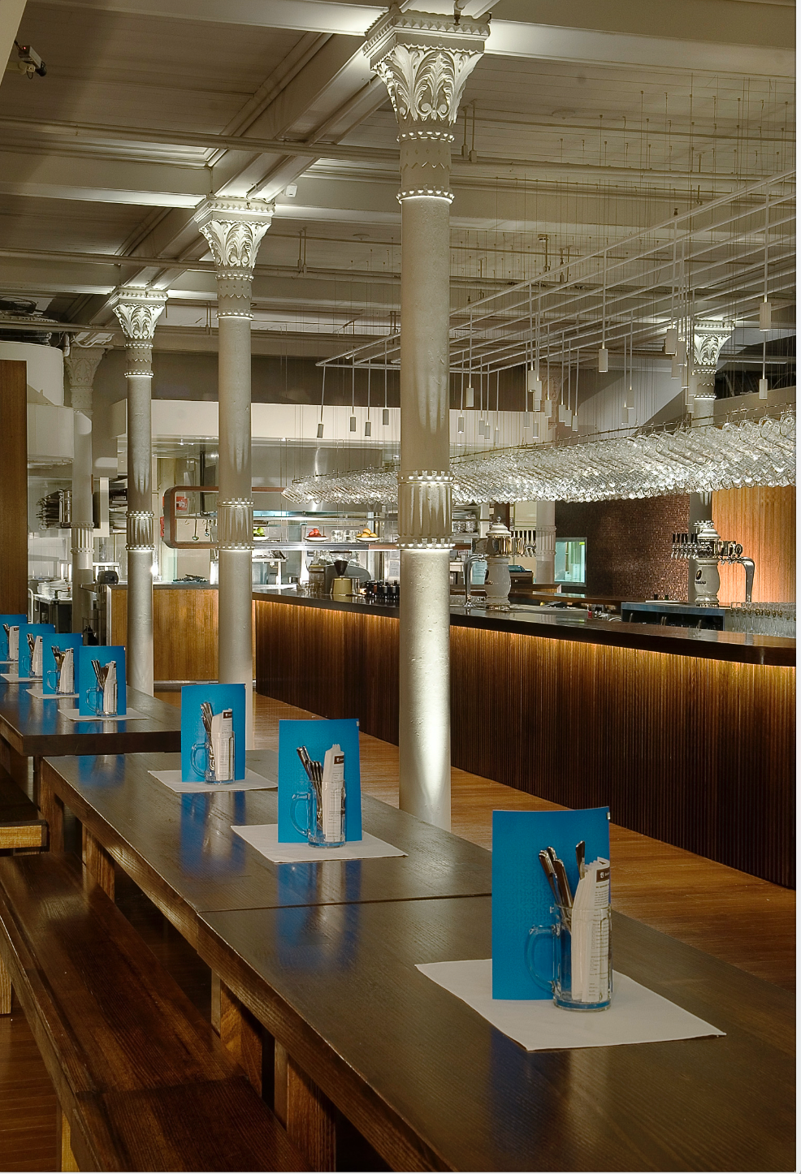
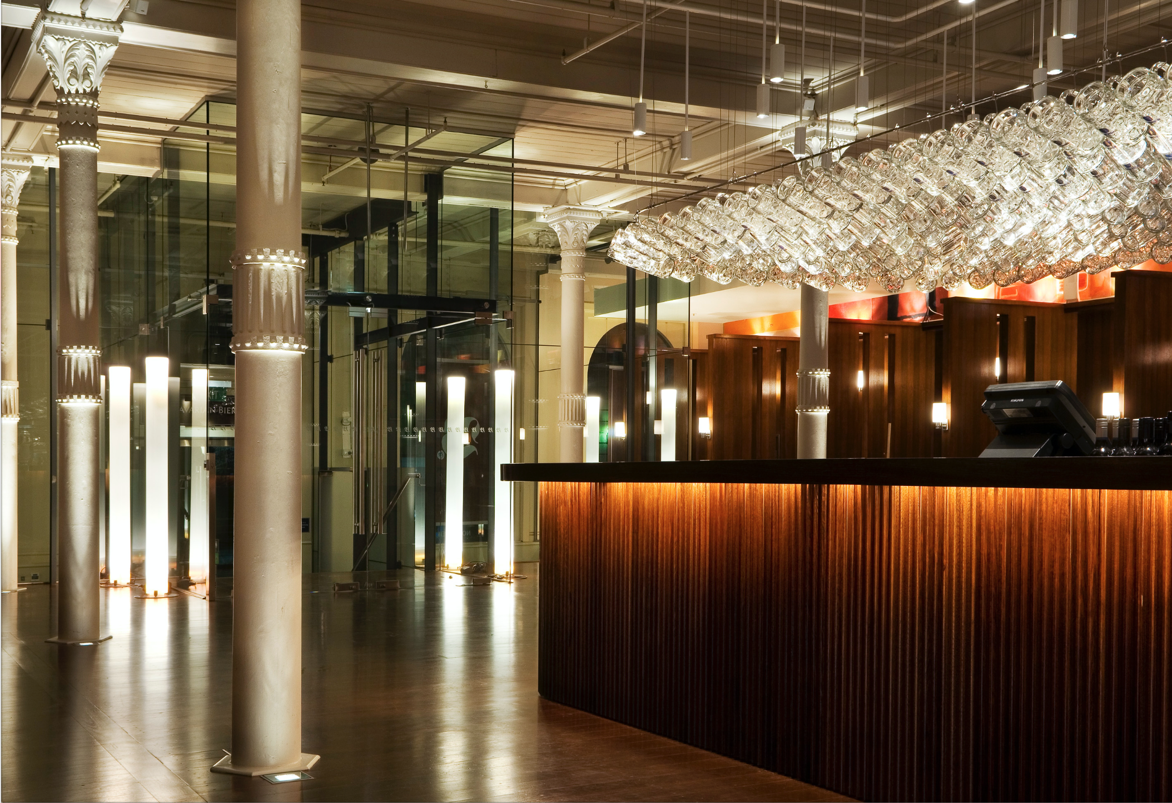
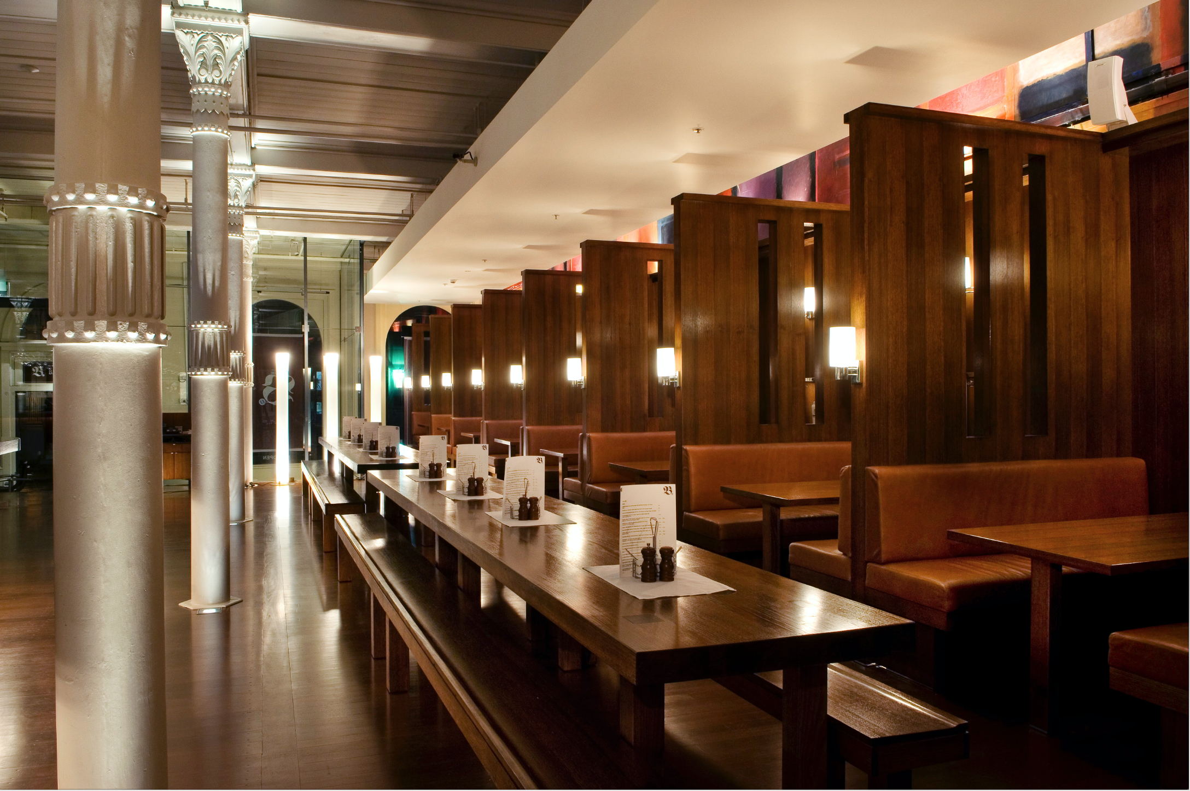
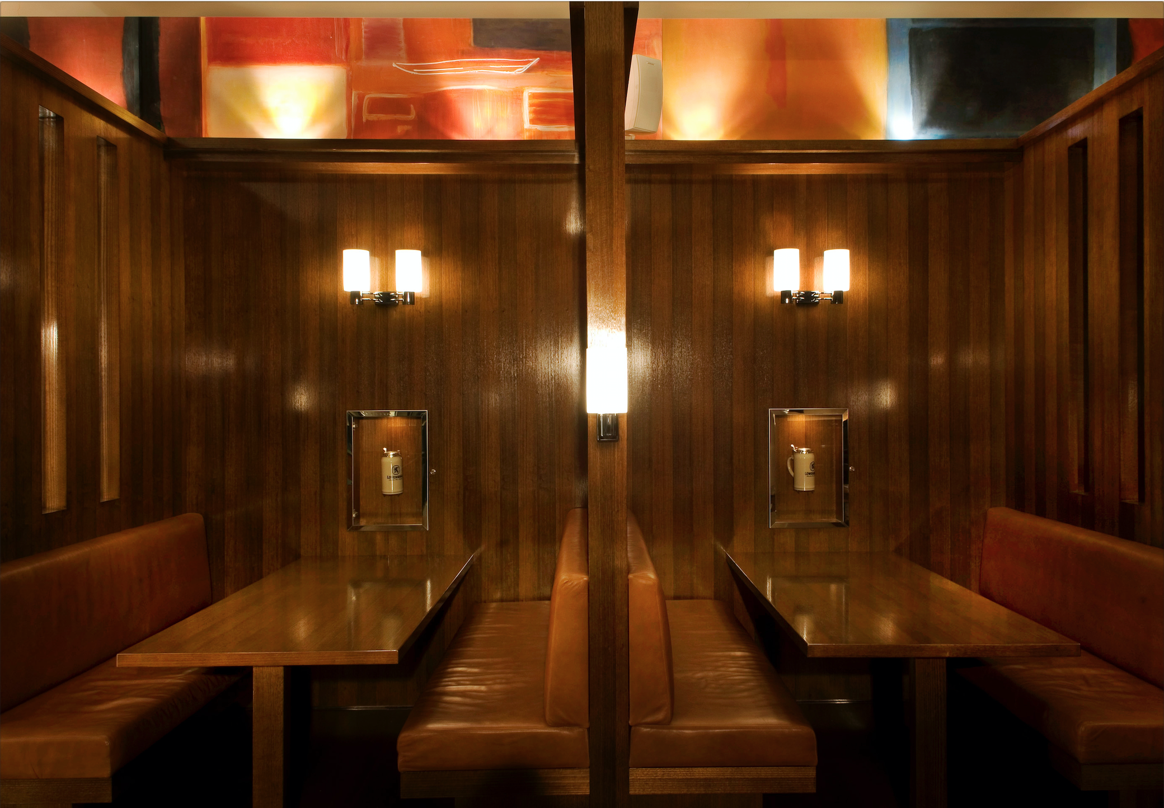
MU SHU
SYDNEY, AUSTRALIA,2004
PROJECT OVERVIEW...
Mu Shu was conceptualised as a high quality modern Chinese restaurant set within a sublime, sexy room.
The interior of the long rectangular room is dominated by a heritage exposed wooden ceiling with a myriad of structural steel “I” beams and columns. Three king-sized day beds are located at the entrance with hand-carved modern Chinese screens hung above. Just beyond is a 10 metre (30 ft.) long bar featuring timber panels with golden Chinese calligraphy and opposite is a 10 metre (30 ft.) Chinese cuisine cooking line with two large fish tanks at one end and 4 exotic semi-private dining booths to the rear of the space.
SERVICES PROVIDED...
Concept Creation, Interior Design, Operational Planning, Management Recruitment, Kitchen & Bar Design, Illumination Design, Art Consulting, Graphic Design & Consulting
AWARDS…
Winner 1 Hat, Sydney Morning Herald Good Food Guide, 2005, 1 Hat 2005-2006
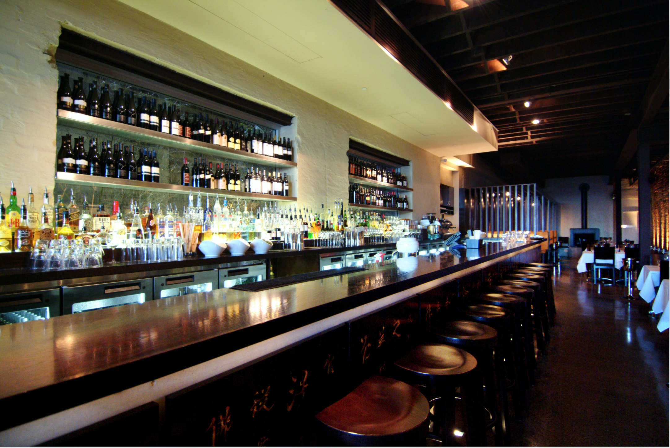
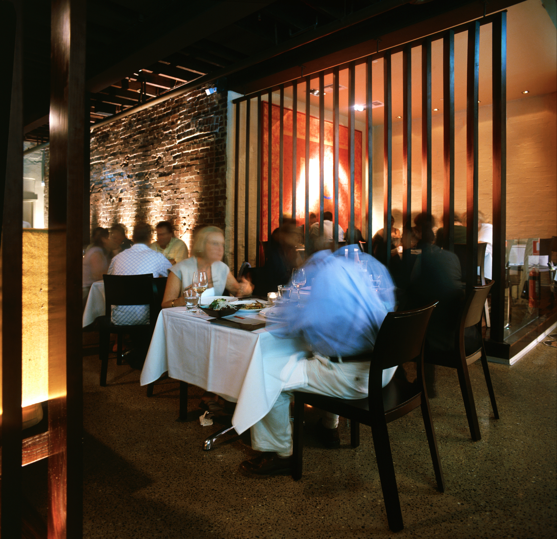
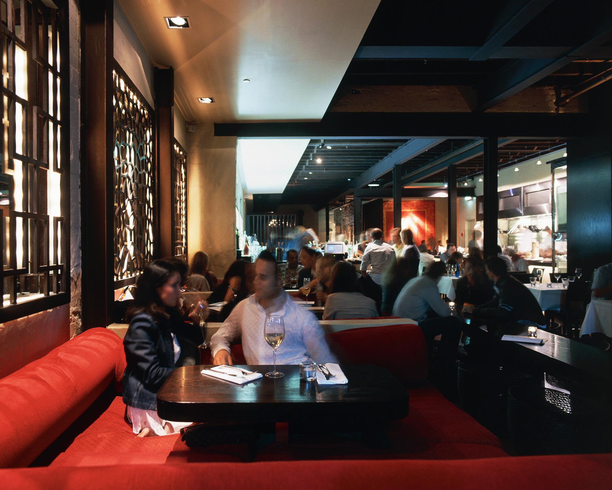
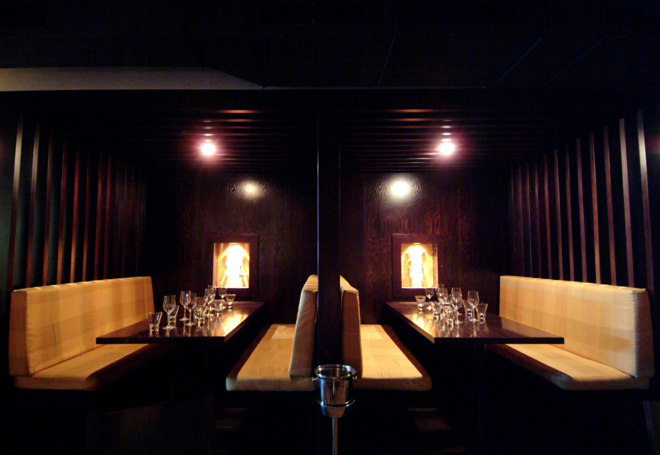
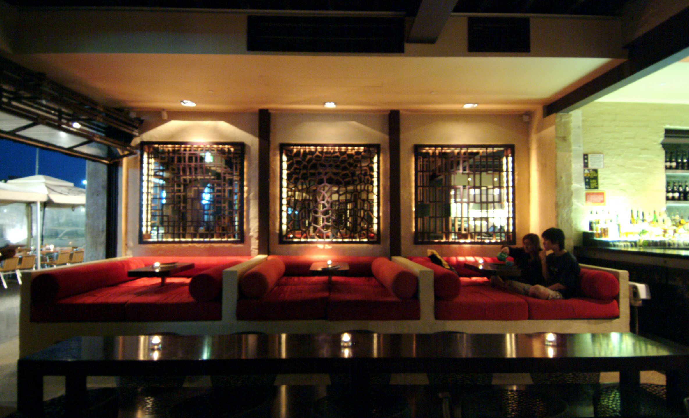

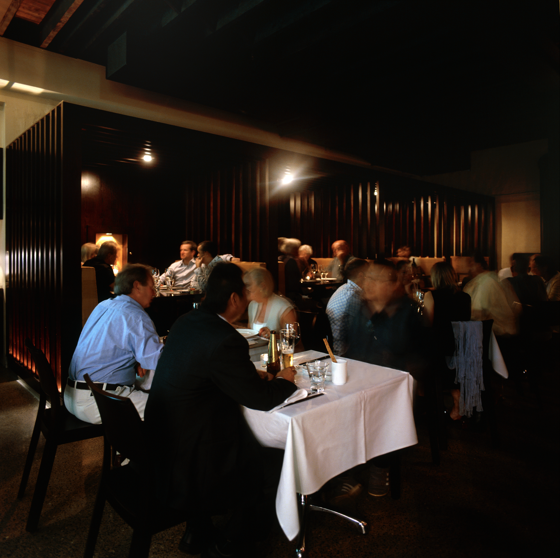
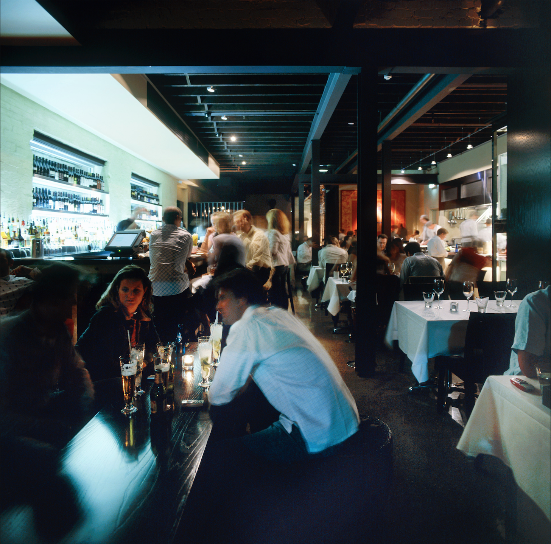
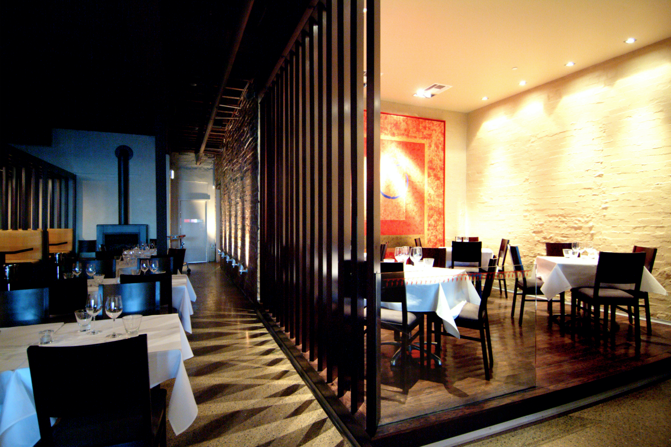
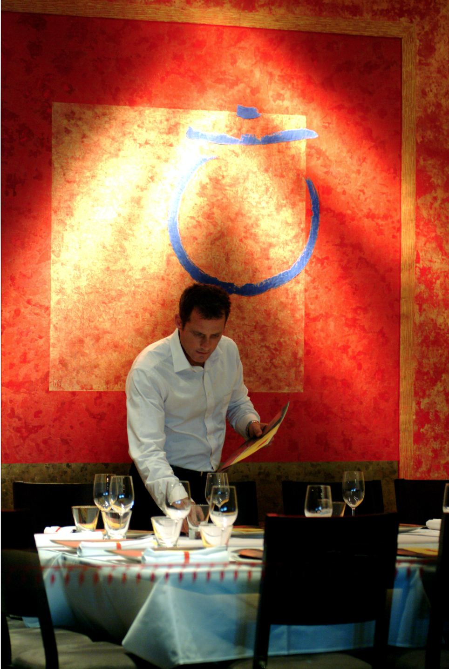
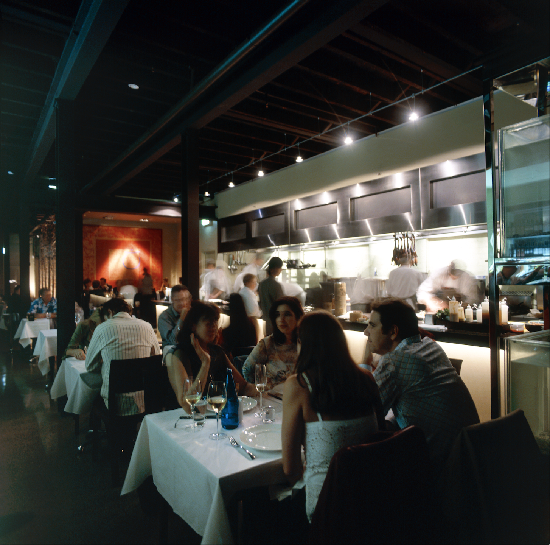

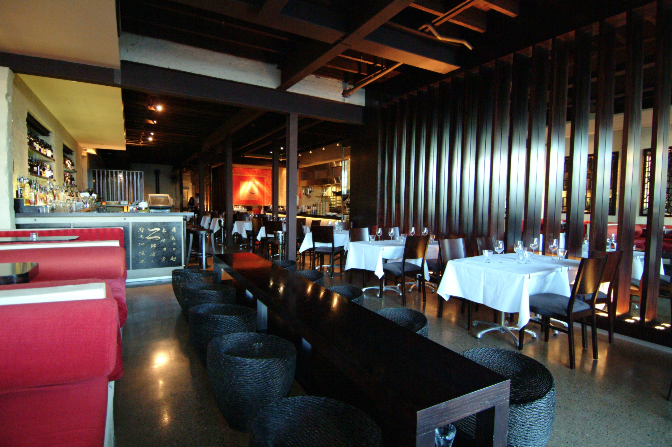
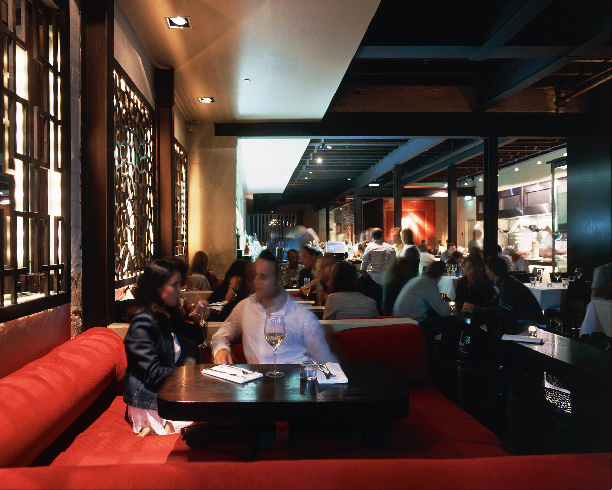


DISH
BYRON BAY, AUSTRALIA, 2001
PROJECT OVERVIEW...
Re-design of an existing restaurant featuring a dramatic open plan, open kitchen space with timber and timber louver clad multi-eave ceiling, adobe mud rendered private dining area, climbing ivy walls, open indoor-outdoor gardens, a leather clad, cement topped kitchen counter with raw seafood bar, polished concrete floors and a new bar area with canvas clad daybeds.
SERVICES PROVIDED...
Concept Creation, Interior Design, Management Recruitment, Kitchen & Bar Design, Illumination Design
AWARDS…
Winner 1 Hat, Sydney Morning Herald Good Food Guide, 2002-2009
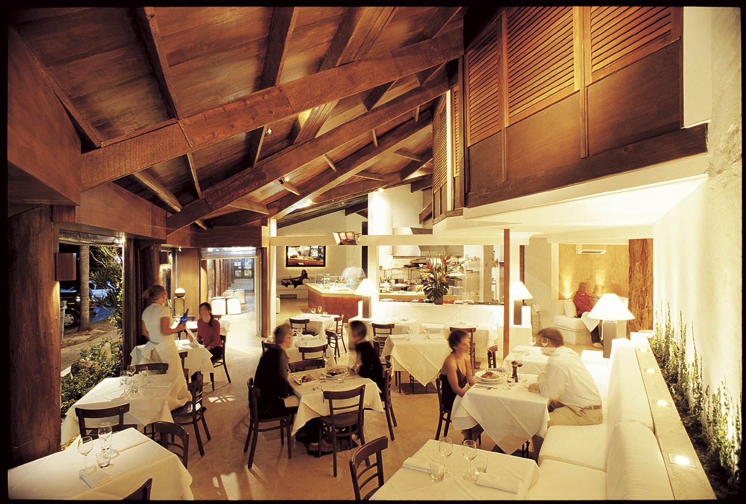
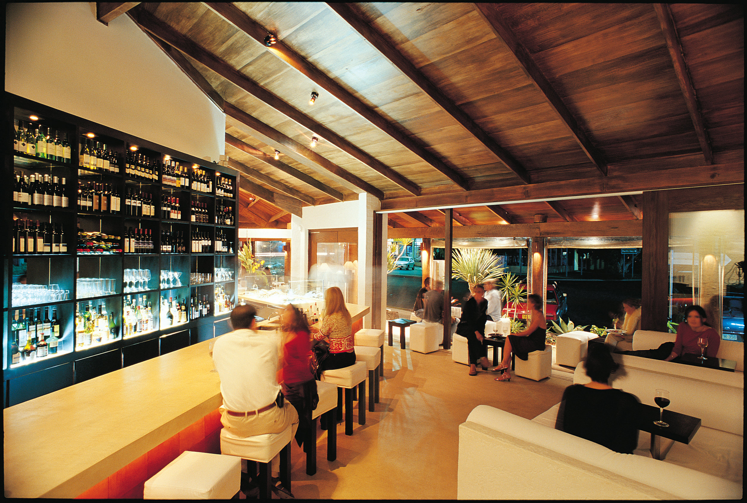
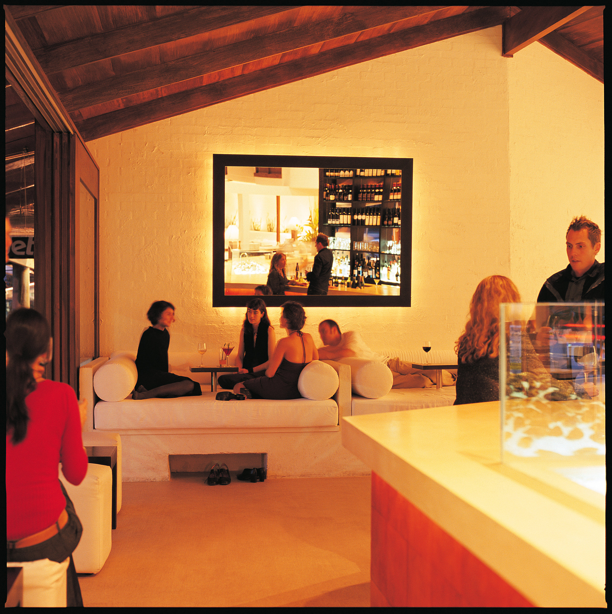
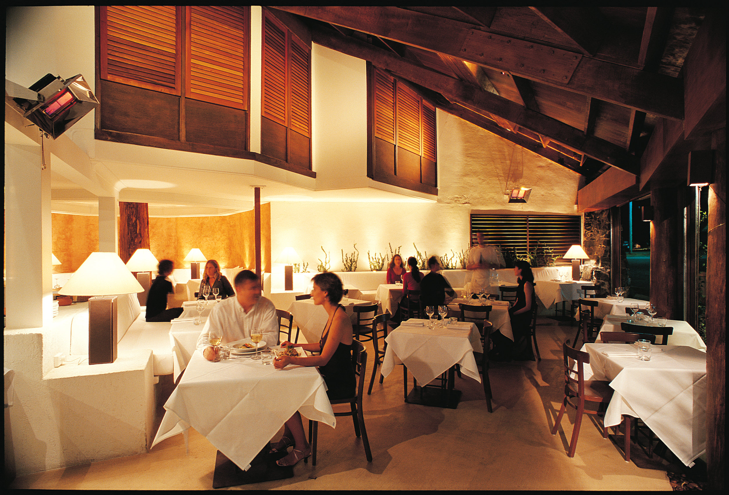
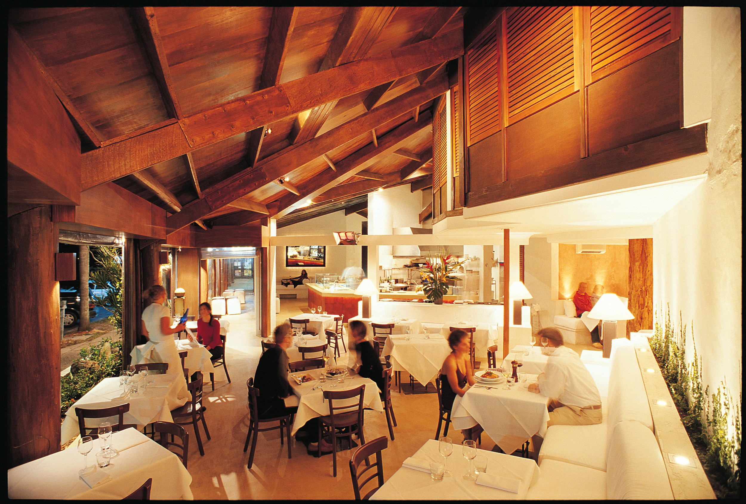
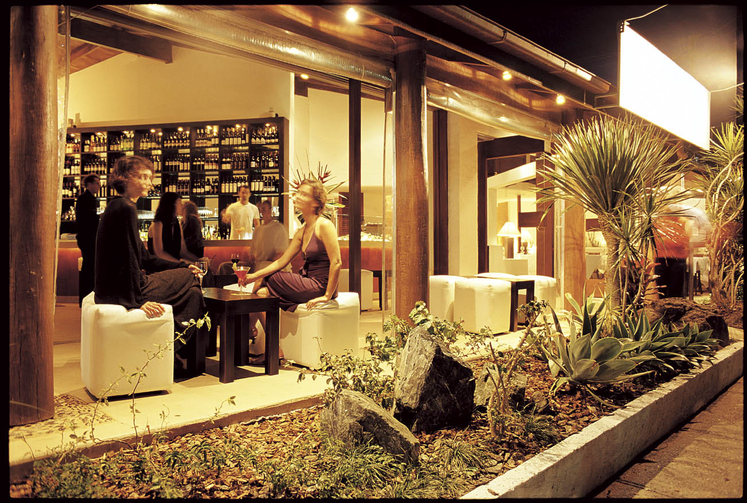
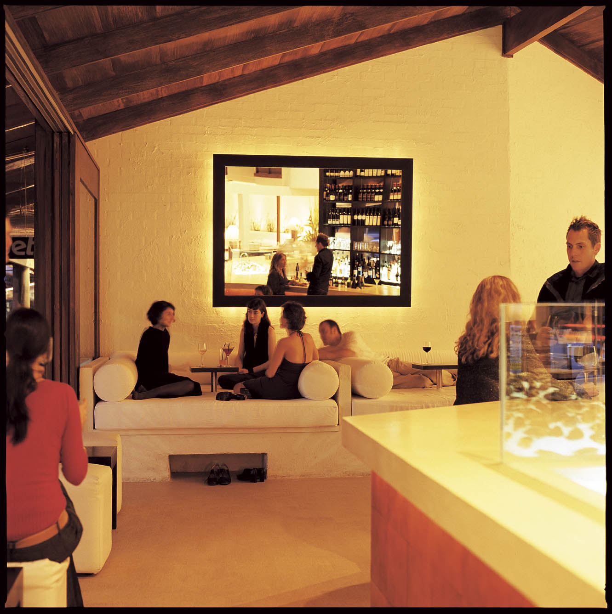
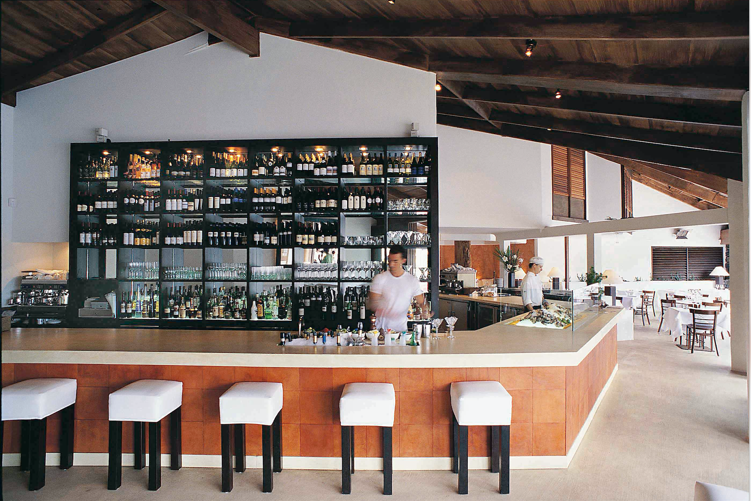
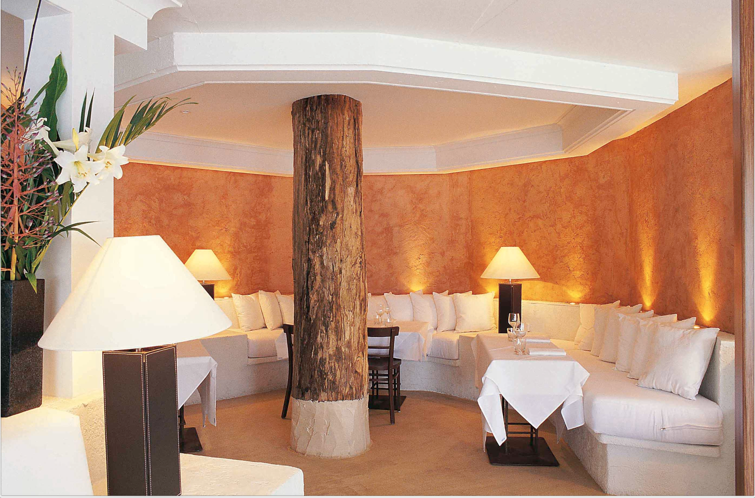
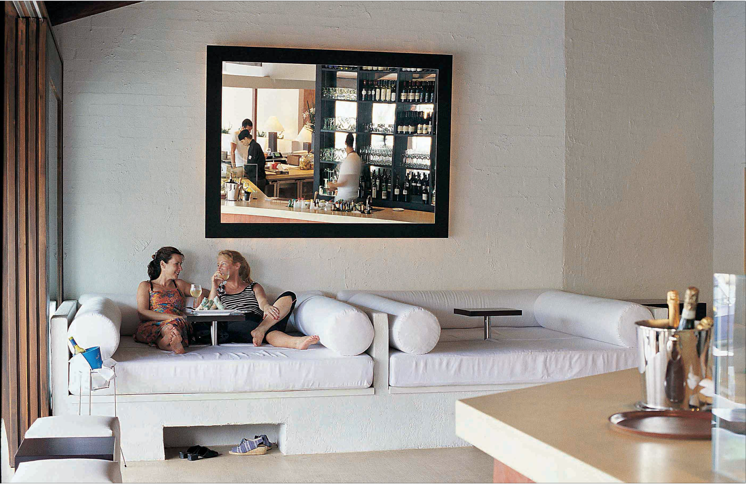
5FIVE
SYDNEY AUSTRALIA, 2001
PROJECT OVERVIEW...
5five has been designed to be the showpiece restaurant and bar in the new Sofitel Wentworth Hotel, Accor Hotel’s flagship hotel in the Australasian region.
Featuring a 1000 sq. metre (10,700 sq. ft.) under-glass timber decked roof garden with a dramatic 45 metre long (150 ft) hewn stone bar, fireplaces, daybeds and bamboo gardens.
SERVICES PROVIDED...
Concept Creation
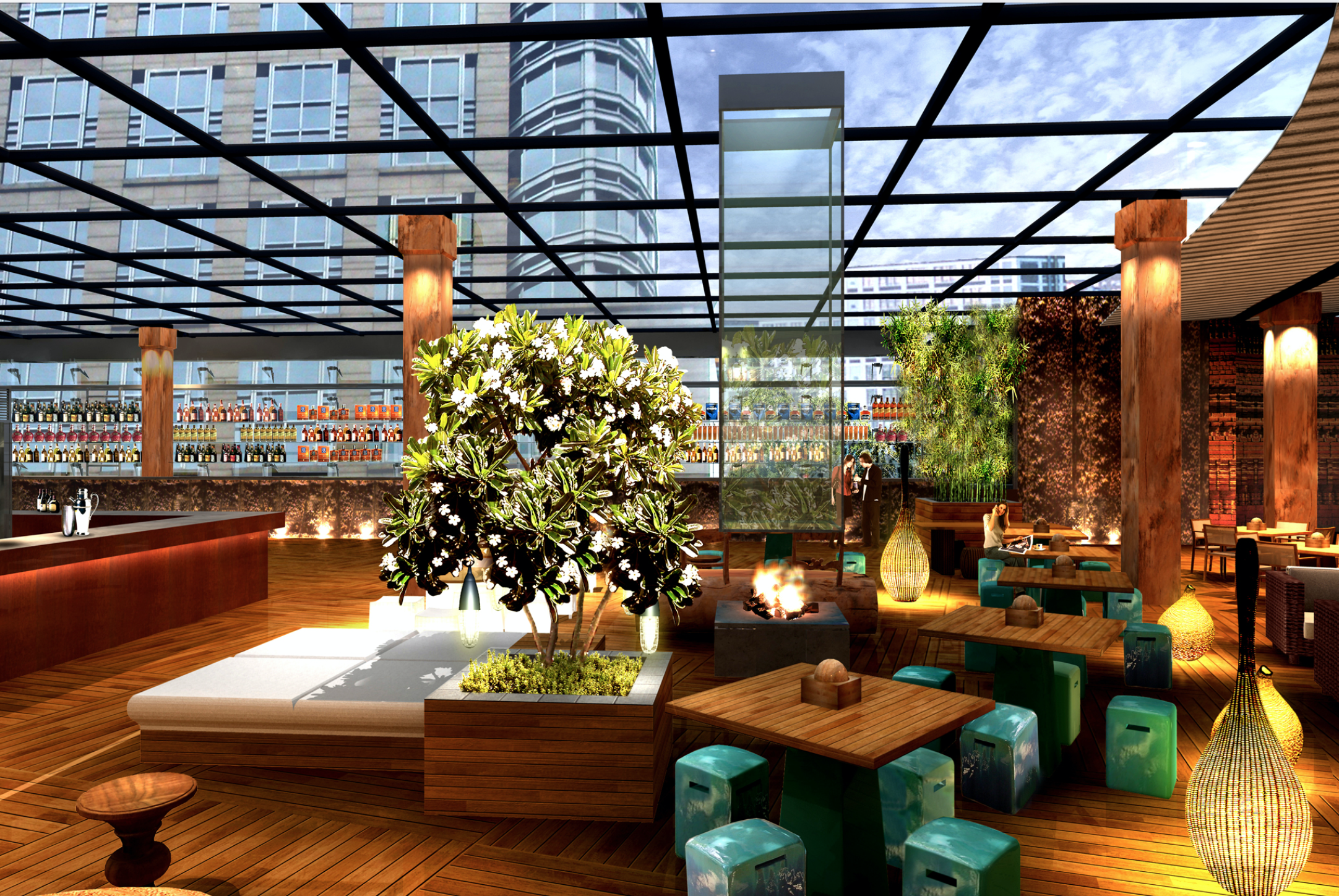
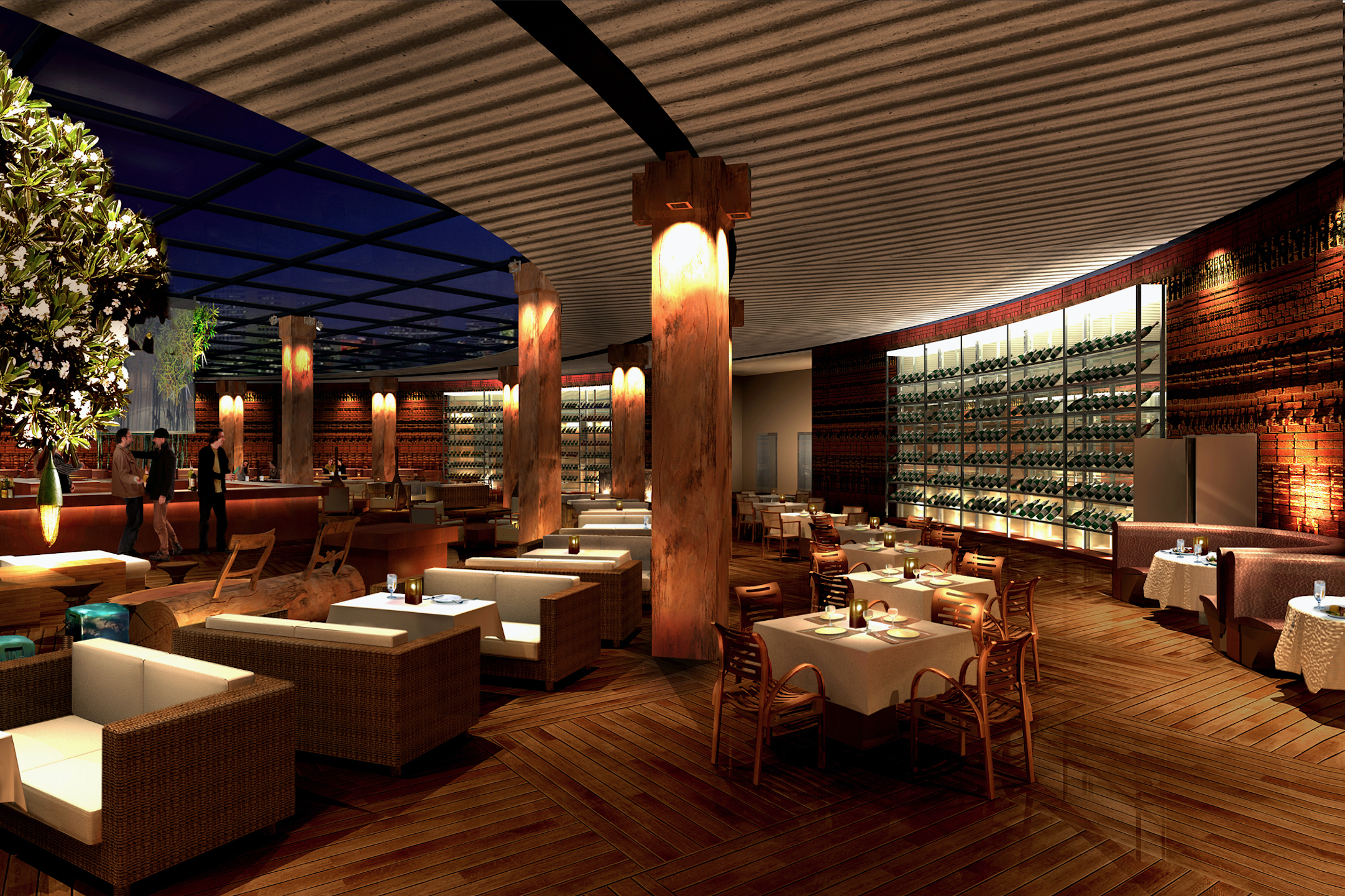
RED ORANGE
MELBOURNE AUSTRALIA, 2000
PROJECT OVERVIEW...
Red Orange features 2 distinct interior spaces and a unique wine cellar within a communal wash area and an exciting rear exterior timber decked garden space with a central Canary Island palm, outdoor teak bar and glass water feature wall.
In collaboration with local design partner SJB Interiors
SERVICES PROVIDED...
Concept Creation, Interior Design, Operational Planning, Management Recruitment, Kitchen & Bar Design, Illumination Design, Graphic Design & Consulting, O S & E/ Tabletop Design
AWARDS…
Winner 1 Hat, The Age Newspaper Good Food Guide, 1999
