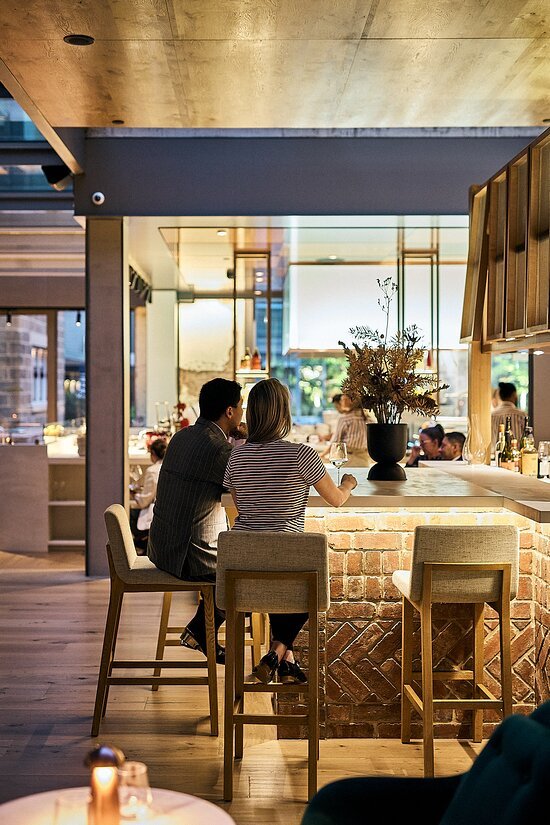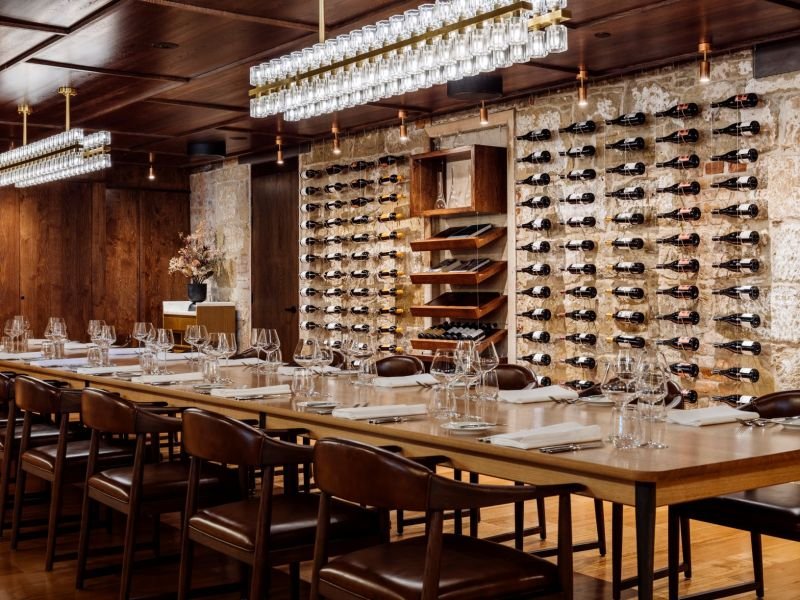PEPPINA
HOBART, TASMANIA, 2021
PROJECT OVERVIEW...
The interiors of Peppina, in the newly developed luxury hotel The Tasman, have been designed to look as “un-hotel” as possible to attract the widest possible markets in a country where enjoying eating in a hotel has unfortunately become an oxymoron, while still making hotel and restaurant guests attracted and excited by the property and it’s offerings. In fact, this exciting un-hotel “vibe” and resulting quality of Food, Beverages and Service should be able to positively influence occupancy and average rate by offering the opposite of a “boring hotel”.
In order to maximise profits in such an expensive human resources market, as well as to ensure a dynamic ambience for the Outlet the Concept places visual emphasis on an 8 metre long bar as the central feature in the middle of what was an external courtyard to the heritage building, now covered with a perimeter glass roof and in-built tree planters to encourage consumption of wine, beer and spirits and not solely rely on the Outlet being a restaurant.
- A theatrical open Kitchen becomes another continual source of entertainment for diners, and features a fascinating array of wood-fired cooking equipment aligned in a linear form as adjacent islands in the kitchen, including a 4-chamber recycled brick-clad charcoal wood-fired Char-grill, a re-cycled brick-clad wood-fired Oven and a bench-top wood-fired Rotisserie.
The existing beautiful heritage sandstone interior walls, windows and doors that form the 2 rear walls of the L-shaped undercover interior space have been left in their existing semi-rubble state, while the existing dilapidated painted walls within the adjacent red brick building that houses the kitchen remain in their existing dramatic aged condition, now covered in cleanable glass – essentially building a theatre kitchen within a untouched derelict building making for an even more dramatic theatre kitchen.
- A dramatic illuminated iced seafood display Oyster / Raw Bar built on the Cold Kitchen Island’s front dining counter is another attractive feature to both passers-by as well as dining patrons inside and will assist in upselling the products.
- A gas fire-plinth and bar seating feature located outdoors at the bar’s entrance is yet another alluring feature that can be used almost year-round with Hobart’s mild climate.
Designed to be both light and bright during the breakfast, lunch and the after work bar / early-dinner hours during the summers, while at the same time sultry, moody and dramatic in the evenings, Peppina’s design mixes a blend of attractive and engaging design finishes to ensure it has all the physical elements to become an enduring, trend-setting success in Hobart’s ever-changing culinary scene.
- A stunning 18-seat Private Dining Room has been designed as another popular feature for local businesspersons and residents alike. Located in a sandstone walled heritage room with former hospital windows and doors overlooking the restaurant, the PDR will also function as the Outlet’s working wine cellar and has its own heritage fireplace, which provides a striking feature within the room.
- A section of the PDR’s wall of wine, dramatically illuminated, separates the PDR from the hotel corridor where a section of sandstone wall is missing, accessible from lockable glass doors within the corridor allowing staff to remove the more popular red wines from the corridor side without having to enter the PDR.
SERVICES PROVIDED...
Concept Creation, Interior Design, Commercial Kitchen & Bar Design, Illumination Design.
AWARDS…
Winner Best Hotel-Australasia, Conde Nast Readers’ Choice Awards, 2022
Winner Best New Hotel, Hotel Management Awards, 2022
Winner Accommodation Venue of the Year, Tasmanian Hosp. Awards, 2022
Winner Overall Hotel of the Year, Accommodation, AHA National Awards, 2022


























