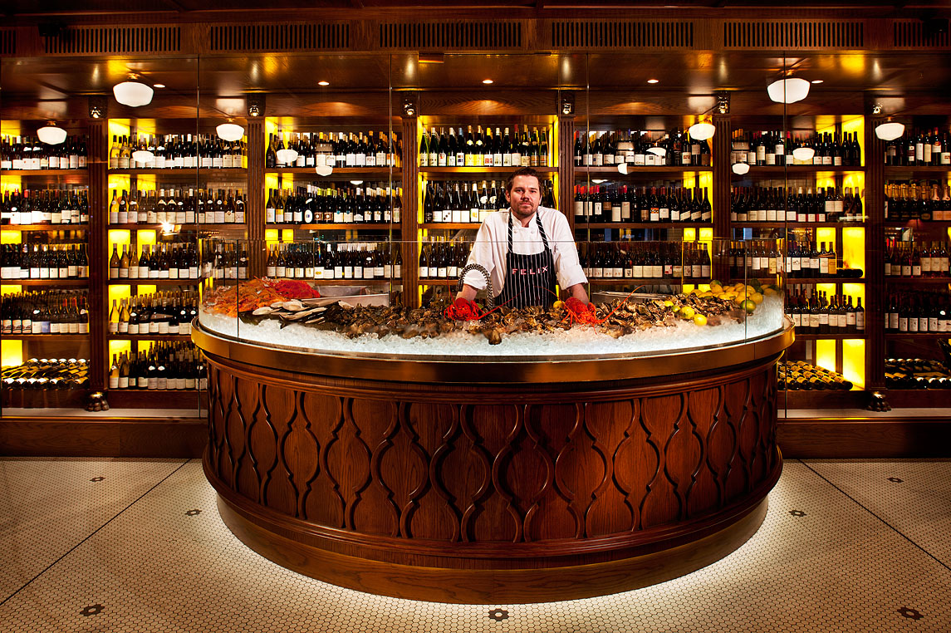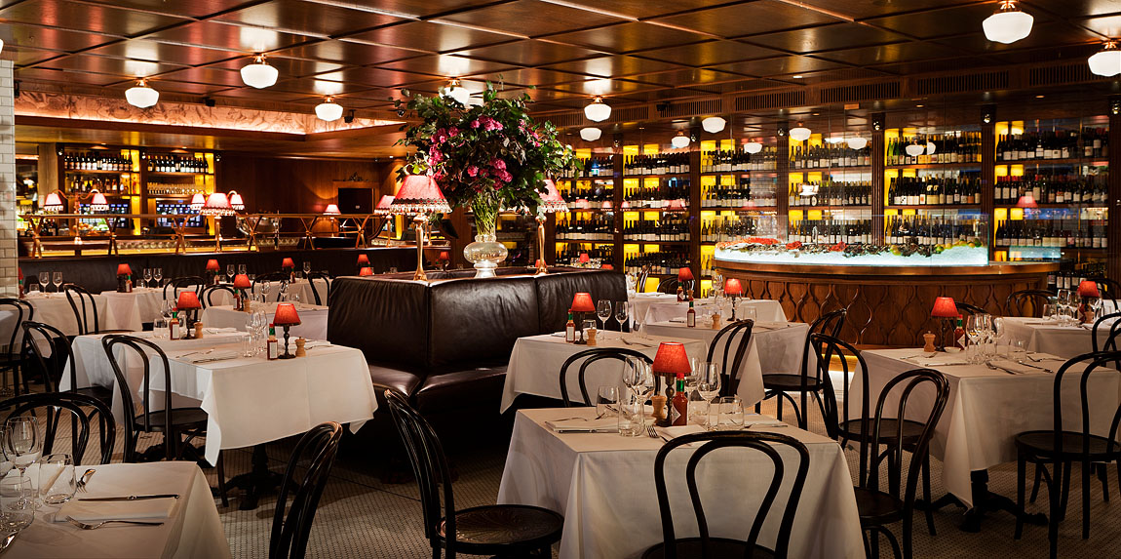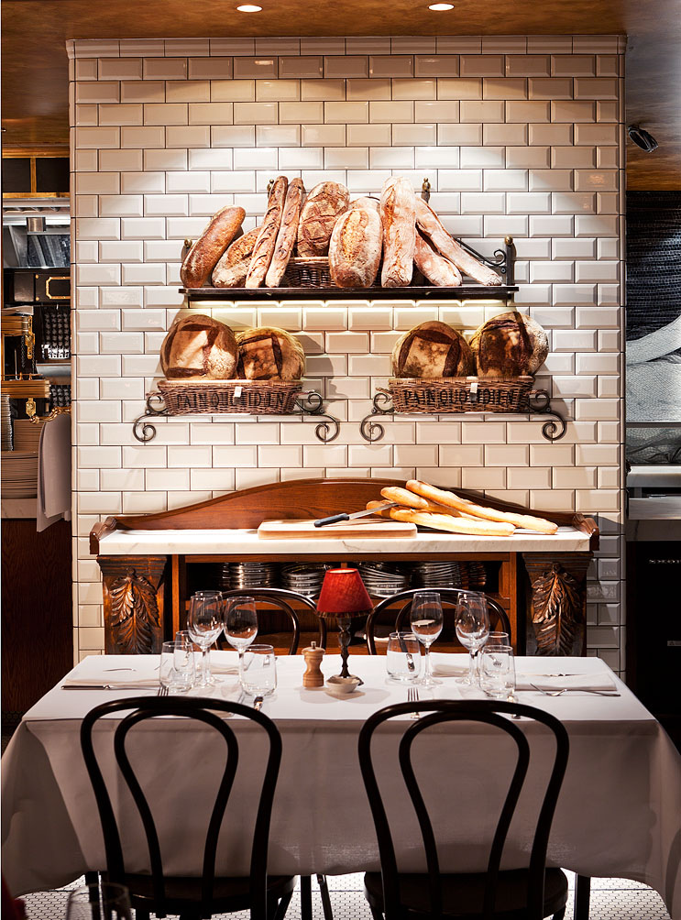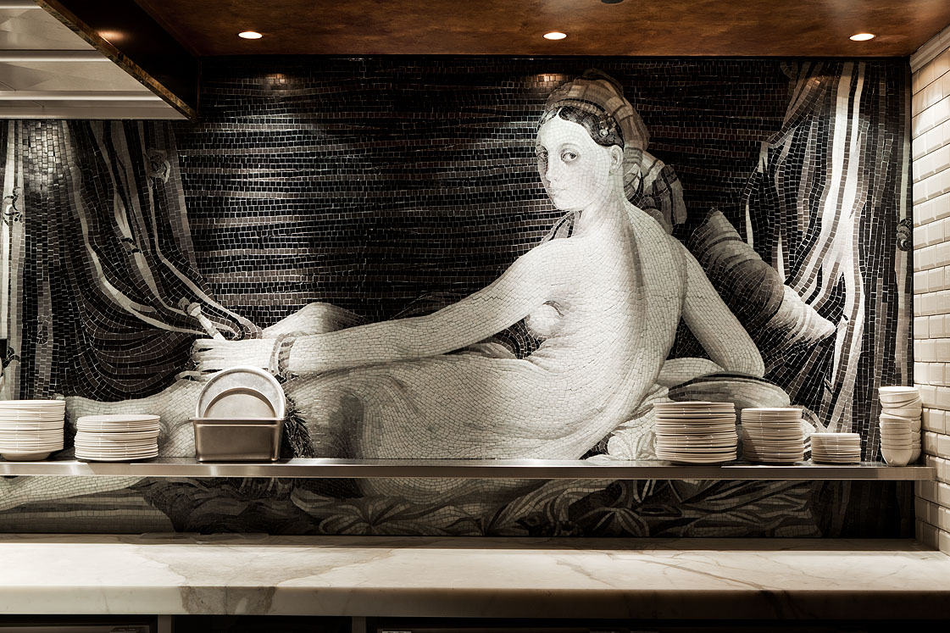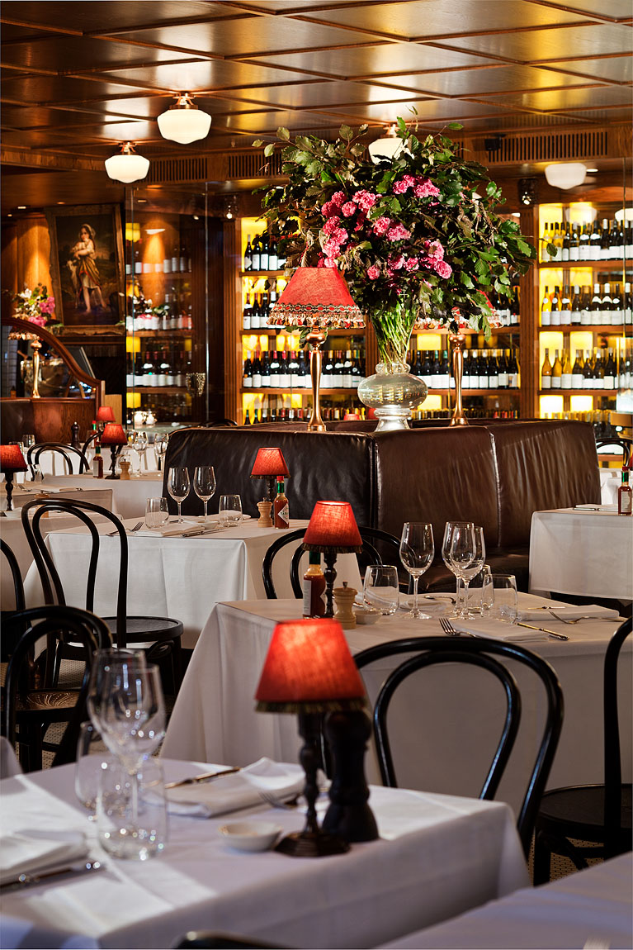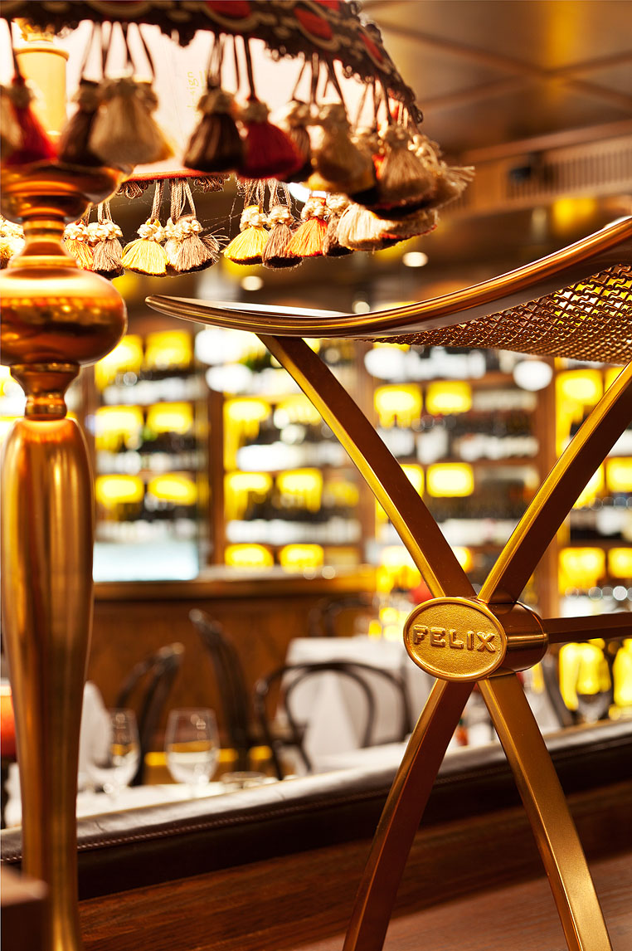FELIX
SYDNEY AUSTRALIA, 2010
PROJECT OVERVIEW...
Located in one of Sydney’s few remaining back-street pedestrian access-only laneways, Felix has been designed as a traditional French “Brasserie” with a design style surprisingly as yet unseen in Sydney. But whereas many traditional Brasseries around the world take inspiration from the Art Nouveau and Art Deco design periods, Felix offers diners a myriad of more laid-back, subtle-yet-exciting custom artistic design features and flourishes that are there for the discovery from detail conscious diners.
Felix has a wealth of design features spread throughout the indoor and outdoor spaces:
- Upon entering the laneway diners are greeted by deep red coloured individual awnings over each of the French Oak doorways and timber and bevelled glass stack-back accordion window / wall panels within the stunning heritage 1888 “Angel House” building, allowing Felix to open up to the laneway and affording diners seated at the laneway’s traditional French woven rattan chairs and cast iron tables to be a part of the internal warm and embracing ambience of Felix at the same time.
- The underside of each red awning features a silk-screened reproduction black and white painting depicting partygoers from centuries past revelling in garden, landscaped settings by French rococo painter Jean-Honoré Fragonard.
- Upon entering Felix’s calacatta marble floored, timber-clad vestibule with the restaurant’s logo in-filled in bronze lettering in the marble vestibule floor, guests are greeted by a very warm and inviting central dining area with white and black hexagonal tiled floors, New York subway tiled walls and a rich French Oak ceiling. A leather and timber rectangular banquette with a large up-lit fresh flower arrangement centrally anchors this dining area, with free-standing cast iron tables and French Thonet brand chairs surrounding it.
- Along the length of this central dining section a full-length glass-fronted wine cellar features along the back wall with a mirror-clad rear wall and illuminated vertical onyx and timber panels dividing the wine shelving with custom carved gargoyle heads and claw feet, providing an inviting rich glow to the dining area.
- Located in front in the middle of this wine cellar a timber clad curved oyster bar is a dramatic feature with an up-lit crushed ice display for the many varieties of oysters and shellfish, with the oyster chef actually having to enter and exit through the wine cellar.
- An equally evocative and dramatic bar is featured at one end of this dining area, while an open kitchen is featured on the other end, both with antique gold artist-painted ceilings that frame the central timber ceilinged dining area.
- Dividing the areas are custom made antique brass wire luggage racks with the restaurant’s logo cast into the side panels of the frames, fixed to the top of leather-clad banquette seating that frame the central dining area. Designed with modern clean lines, they at the same time are intended to evoke yesteryear’s age of stylish train travel in Europe.
- On either side of the luggage racks, custom designed table lamps with red fabric shades with gold filigree fringe and tassels provide an additional sense of warmth to the restaurant and bar. Custom table lamps, clad in the same red fabric and gold fringe are placed on each dining table as well, ensuring the “dots” of red glow throughout the room.
- The bar section of the restaurant features an 9 metre (30’.) bar with a custom designed cast pewter bar top made in San Francisco by a master craftsman, providing an imposing yet timeless feel to the otherwise timber clad bar with it’s evocative timber fretwork to the bar front.
- At each end of the bar, custom cast aluminium champagne urns the size of dinner tables (800mm / 32”). diameter) are fixed into the bar top with in-built drainage and up-lighting of the ice and bottles. For a whimsical touch, the owner’s face has been cast into the sides of the urns with a ring through his mouth, a surprise for the owner only noticed at the restaurant’s opening.
- The remainder of the timber wall panelled bar offers several design features such as a hand-made herringbone working fireplace built with recycled bricks, standing bar tables with double arm antique lamps fixed to the tops and a stunning rectangular ceiling coffer featuring a black and white hand-cut glass mosaic mural depicting a European garden party from a time gone by, sans clothing of course, designed by local Sydney artist Sally Spratt.
The back bar features the same mirror back wall with illuminated onyx perpendicular dividing panels as the wine cellar in the main dining area, providing the same warm attractive glow.
- At the opposite end an equally warm yet dramatic open kitchen provides another anchoring “point of action” for the space featuring a French rotisserie and a hand-cut glass mosaic mural on the wall of the cold kitchen reproducing the famous painting La Grande Odalisque by French Neoclassical painter Jean Auguste Dominique Ingres, with the remainder of the kitchen walls clad in a black and white mosaic pattern adapted by Dreamtime Australia Design from the curtains of the painting. The ventilation hood is clad in custom black steel with antique brass framing while the stone countertop is white golden calacatta.
SERVICES PROVIDED...
Interior Design, Commercial Kitchen & Bar Design, Illumination Design.
AWARDS…
Winner Sydney Morning Herald Good Food Guide Awards, One Hat, 2012, 2013, 2014, 2015, 2016, 2017, 2018, 2019, 2020, 2021, 2022
Winner Australian Gourmet Traveller Restaurant Guide Awards, One Star, 2012, 2013
Winner Australian Hospitality Association Industry Awards, Winner Best City Restaurant, 2011
Winner Restaurant & Catering Awards, Best New Restaurant, 2011
Winner Gourmet Traveller Wine List of the Year, Three Glasses, 2011
