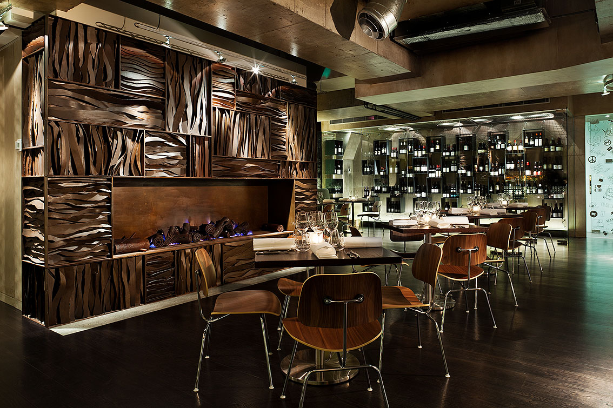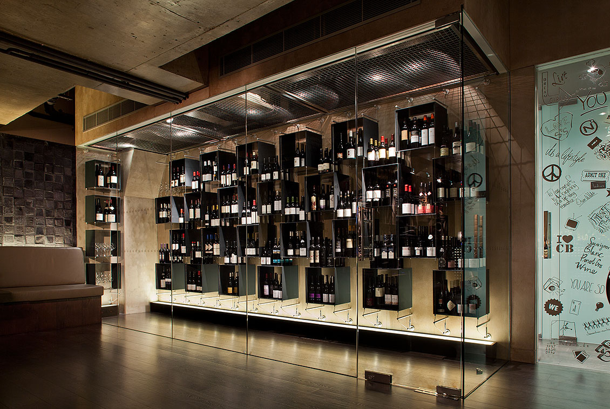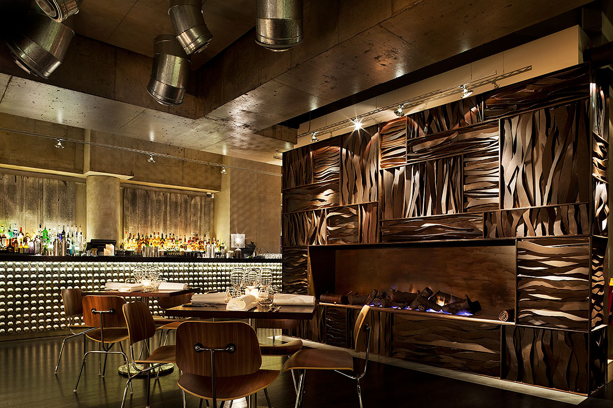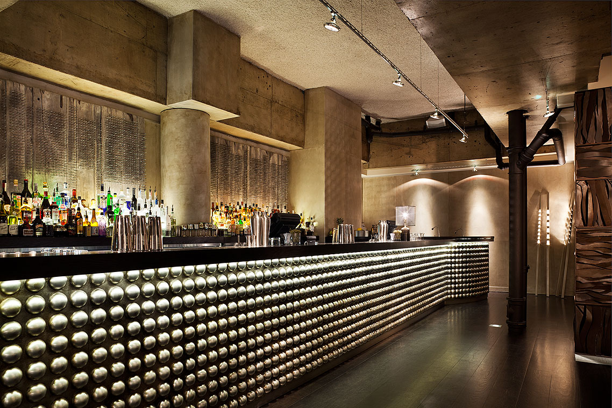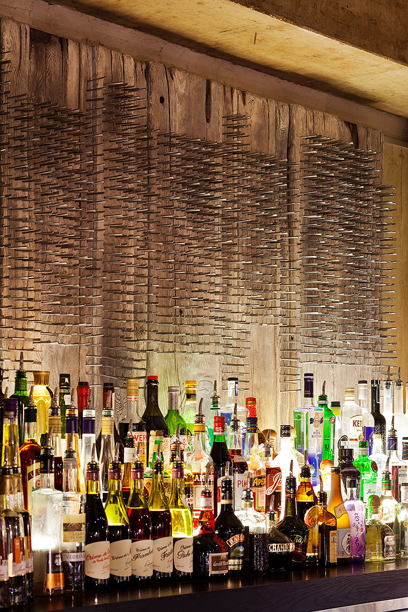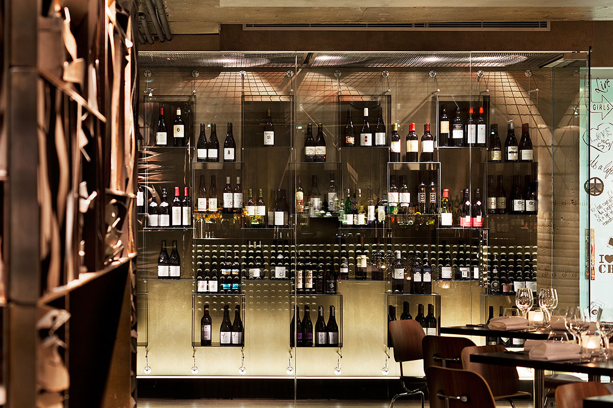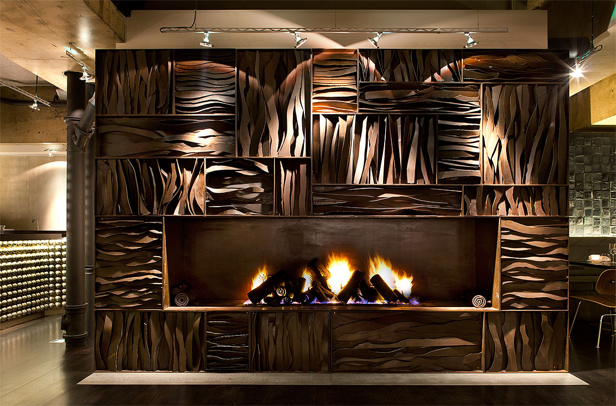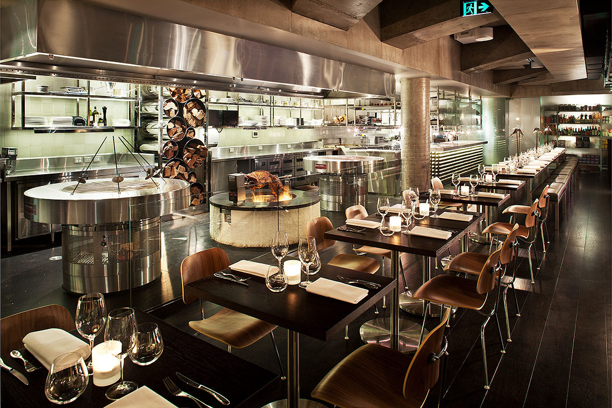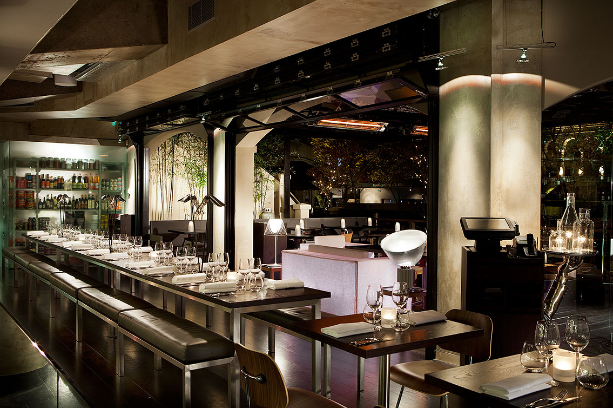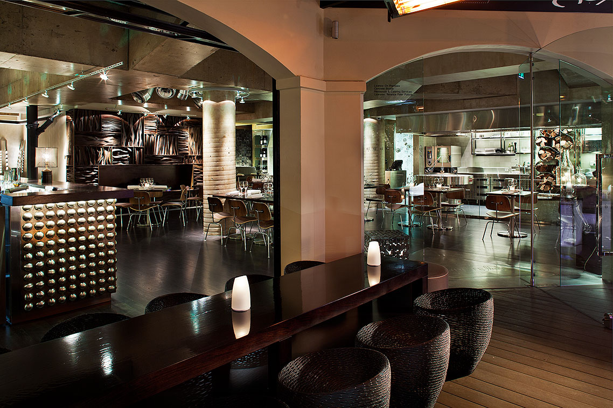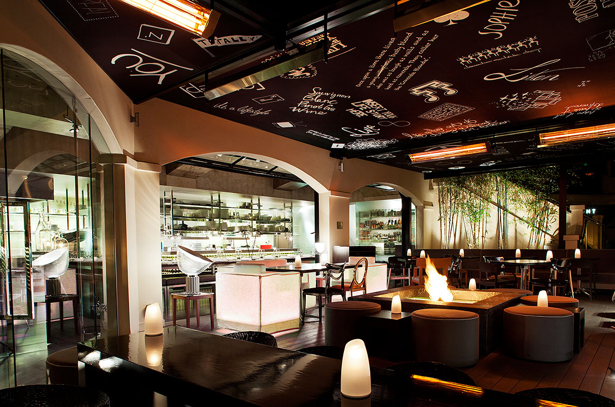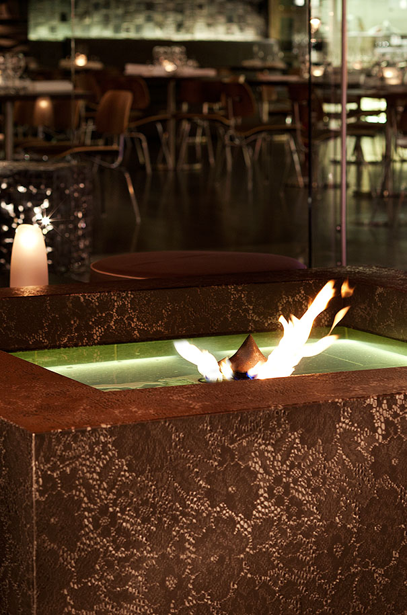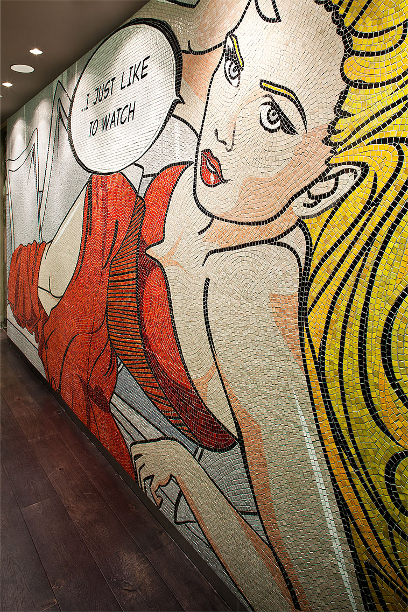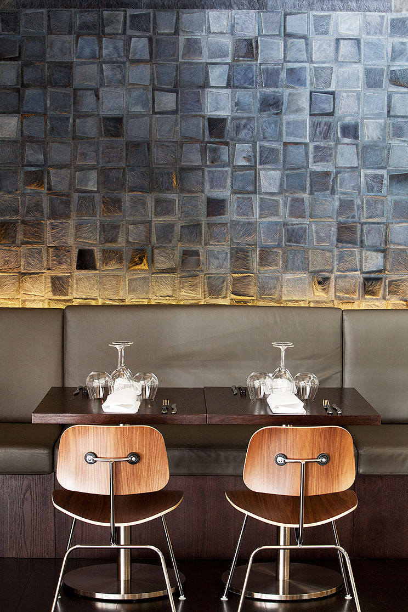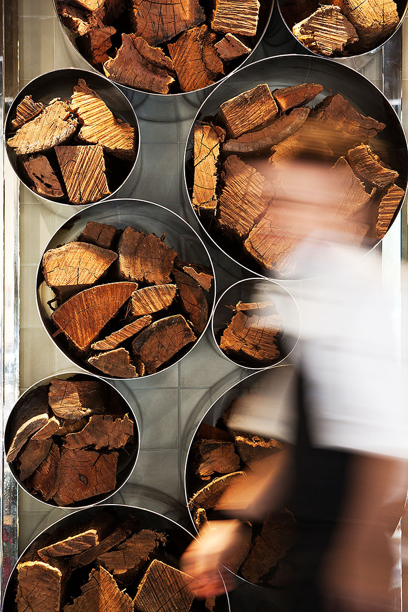CONCRETE BLONDE
SYDNEY AUSTRALIA, 2011
PROJECT OVERVIEW...
Concrete Blonde is a unique, cutting-edge dining experience, with equal measures of style in design and concept to maximise the design potential of its site, with its existing strong industrial internal concrete grid of imposing structural beams supporting the multi-storey building above.
Concrete Blonde’s design features include aged fibre cement sheeted walls, a custom-designed plate steel central fireplace, dramatic, yet low-key, moody lighting with quirky custom spanner-wrench light fittings, a cartoon-style cut mosaic wall in the toilets, 9m bar with aged spun aluminium bar front and rear bar custom driftwood embedded with steel nails from America’s oldest operating hand-cut nail factory, a hair-on-hide wall, feature wine cellar and a unique grill section literally in the middle of the dining room featuring a round meat grill, round seafood grill and round rotisserie to give patrons a strong visual smorgasbord of high energy and action. On the external dining terrace, a custom-designed water and fire feature acts as a central catalyst along with illuminated and non-illuminated furniture and an artisan-painted retractable ceiling.
SERVICES PROVIDED...
Interior Design, Operational Planning, Management Recruitment, Kitchen & Bar Design, Illumination Design, Art Consulting, Graphic Design, O S & E/ Tabletop Design
