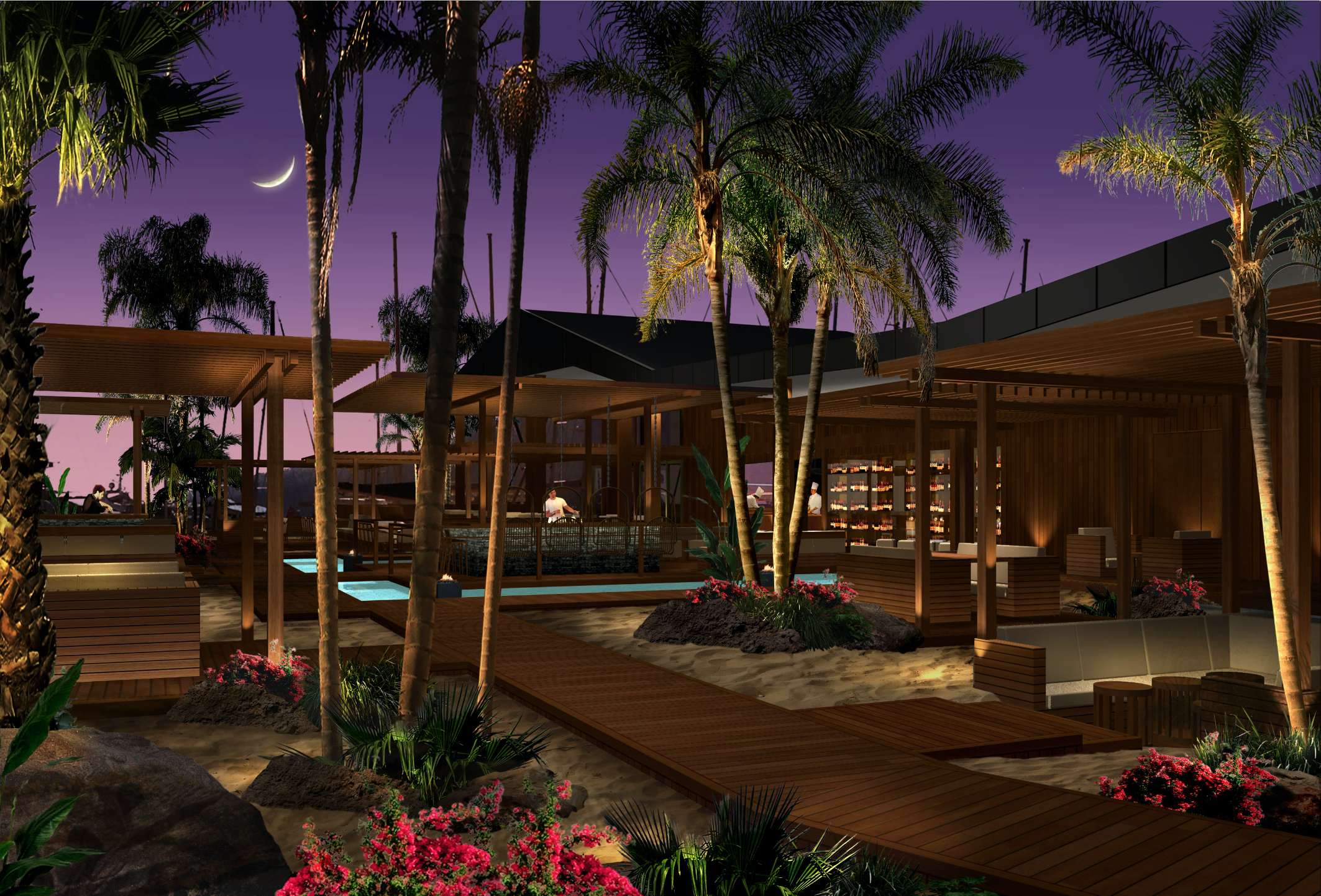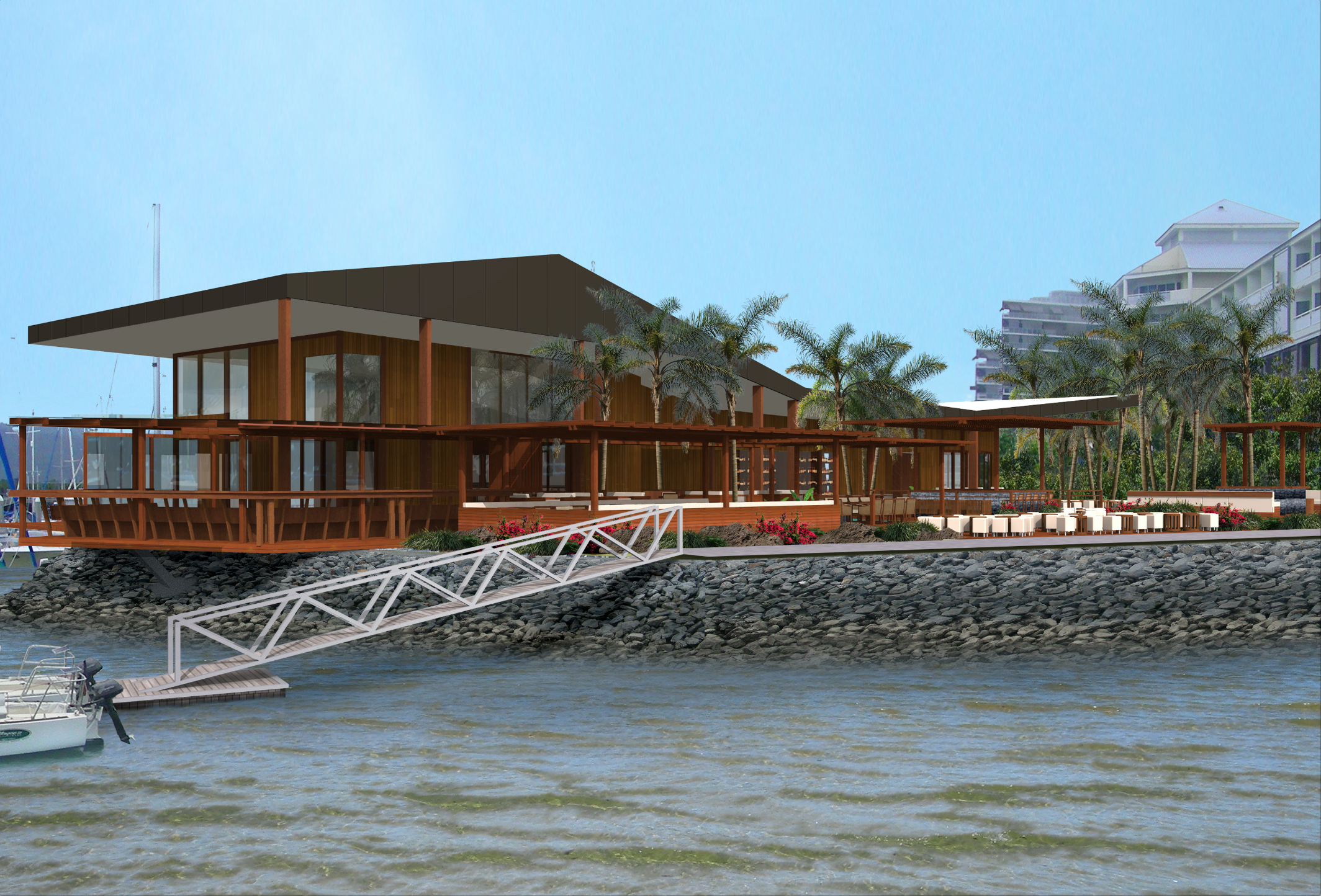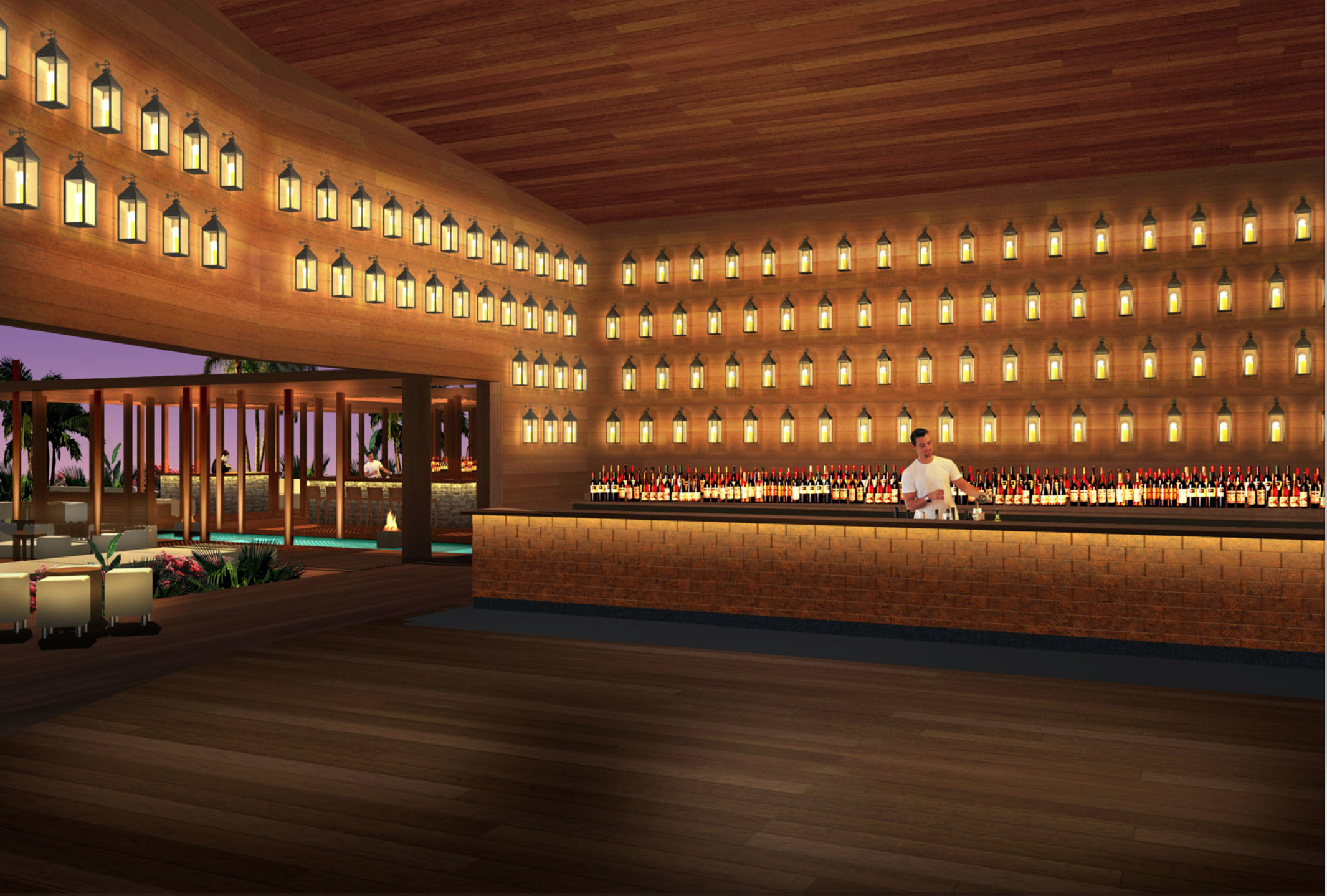SALT HOUSE
CAIRNS AUSTRALIA, 2009
PROJECT OVERVIEW...
The concept for Salt House was to develop one of Queensland’s most exciting, highest quality Restaurants / Bar with an exciting external Bar, Dining areas and DJ in the middle of a water garden complete with fire and water features, taking advantage of its’ fabulous position at Cairn’s Marina Point, with dining sections literally suspended out over Chinaman Creek.
There are various distinct areas; from the internal dining room’s exciting open kitchen with wood-fired grill under an enormous aged brass oval ventilation hood and 6 metre high wine cellar and rough sawn timber interior to a Private Dining Room within a 2nd Wine Cellar, to a candlelit Sailor’s Bar, to the central Island Bar and DJ booth floating within water gardens with central fire plinths, to the daybeds and fountains in the external bar / dining areas.
SERVICES PROVIDED...
Concept Creation, Pavilion Architecture, Interior Design, Kitchen & Bar Design, Illumination Design, Landscape Consulting, Art Consulting, Graphic Design & Consulting, O S & E/ Tabletop Design
AWARDS…
Winner Time Out Magazine Awards “Best Bar” Award, Queensland 2009
Winner Time Out Magazine Awards “Best Bar” Award, Queensland 2010
Winner Australian Culinary Foundation “Restaurant of the Year” North Queensland 2014




